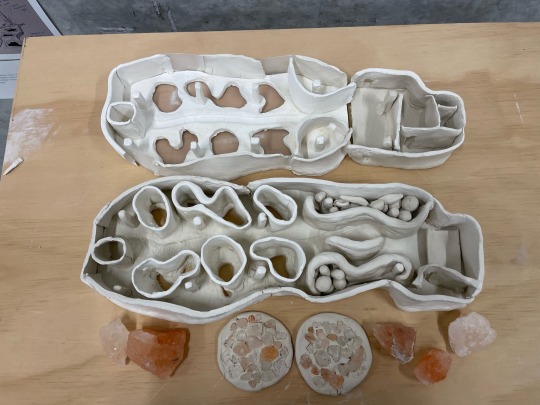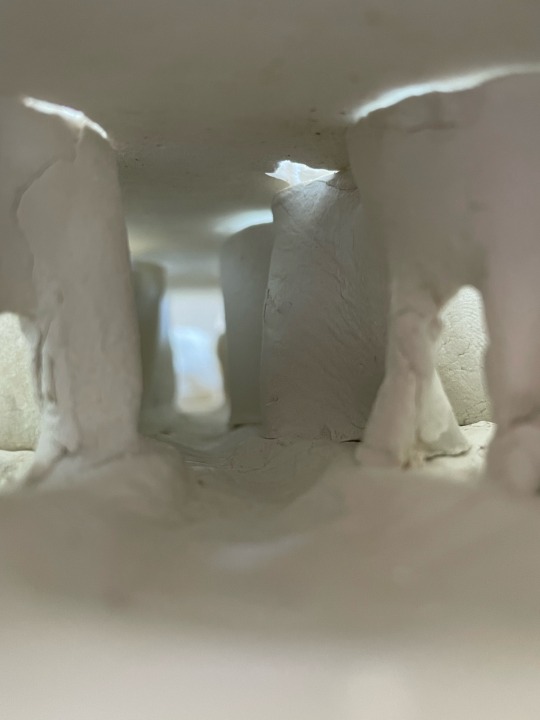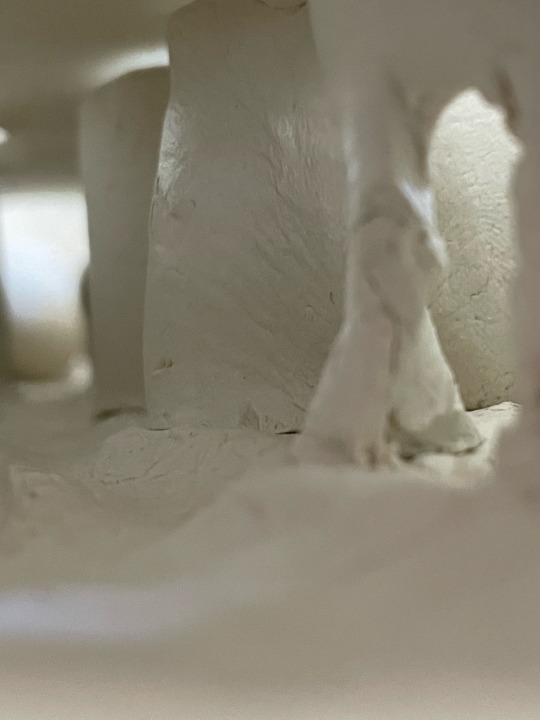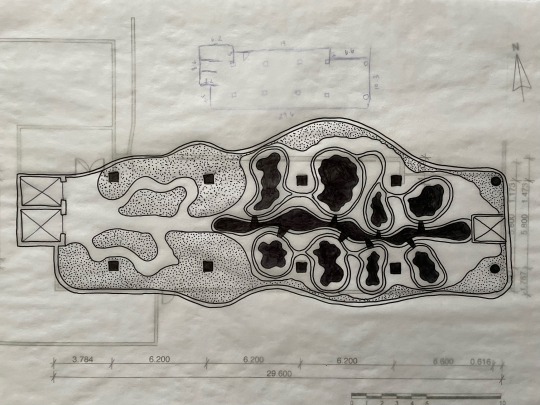Don't wanna be here? Send us removal request.
Text
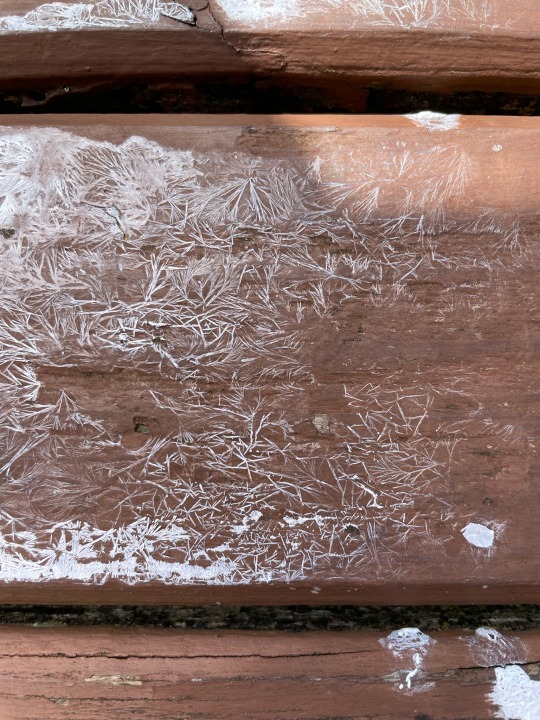



Salt patterns.
Patterns the epsom salt & water left on my deck over night.
2 notes
·
View notes
Text




Epsom salt experiment results.
Loved how they turned out and the way they glisten in the sun. I used water colour paper in hopes that the salt might cling on to the texture a bit more but only some parts are. Although I’m relatively happy with how they turned out, I think I was to use hotter water to help dissolve the salt and try were supposed to turn to longer crystals. You can see this happening behind the salt on the paper. I also experimented with red food colouring as although I am not experimenting with it, I am working with pink Himalayan salt for my bath house; so if I am to pin this up it could feel cohesive with the colour palette.
2 notes
·
View notes
Text


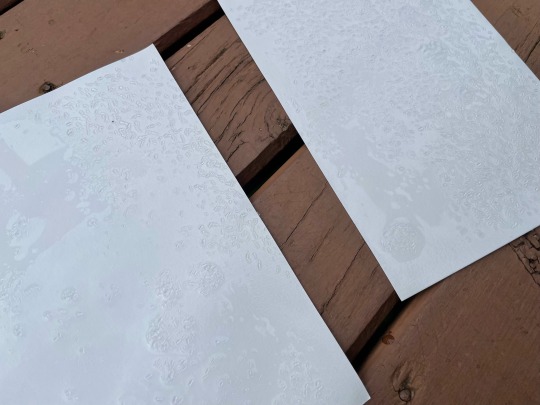

Experimenting with epsom salt.
Although for my bath house I am working with pink Himalayan salt, I thought I would try to experiment with epsom salt as it is known to form crystals. Yana spoke to me yesterday about exploring materials and recommended a process that salt can crystallise on paper. I combined epsom salt and warm water together and stirred to help the salt dissolve. I dipped my paper into the solution and have now left it to refrigerate. Hopefully this process works well so I can add to my presentation on Monday and it would be cool to see the forms salt makes by itself.
0 notes
Text


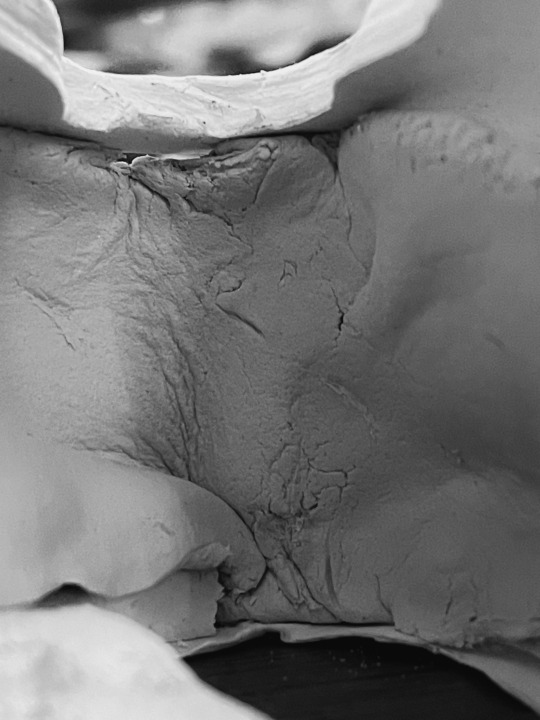

refined bottom level interiors.
Leaning to these ones more than others that were shown before. The first two images are of the view that you see when you come down the elevator. The first one of those is a more close up angle which I really like, although it might be better to have the second option as it shows more of the journey you are about to walk. The bottom two are of the interior of a pod. I think it would be really interesting to have a view that can look up to the ponds above. Although the second option doesn’t show this aspect of the pod, we can see more of the pool which is the main use of the space.
I also found that changing the photos to black and white were easier to photoshop salt textures onto rather than the original clay colour.
1 note
·
View note
Text

Final floorplans.
I’m really proud of how my floorplans turned out. I feel like I’ve added as much detail as I can so that it can be easy to read. Over the time of doing these floorplans I have learnt so much about photoshop and now I find it easier to use which is also great for future projects.
1 note
·
View note
Text



Floorplans.
Scanned my 1:100 drawing of my floorplan into photoshop. Now I am working on adding salt textures and materials to it.
0 notes
Text
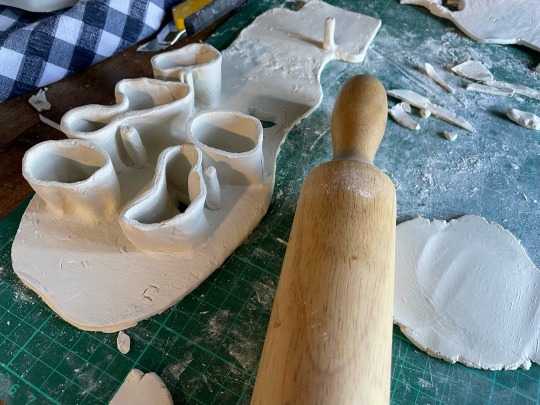







1:100 model progress.
Making the bottom level of my bath house. Trying to get the same shape of the pods as the ponds upstairs so that the ponds have extruded correctly in to the pools downstairs.
1 note
·
View note
Text

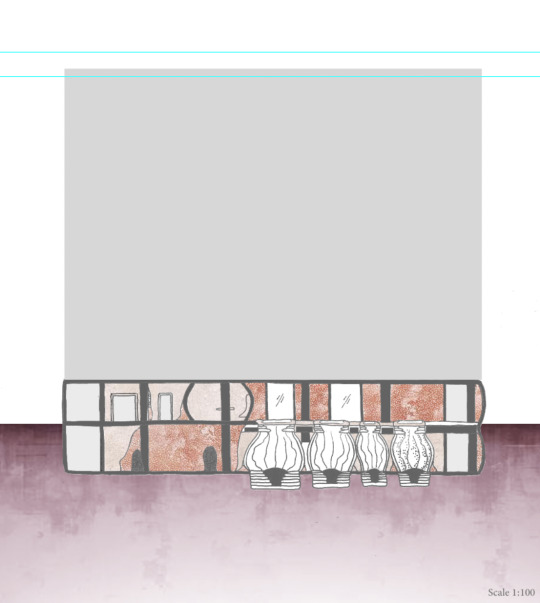
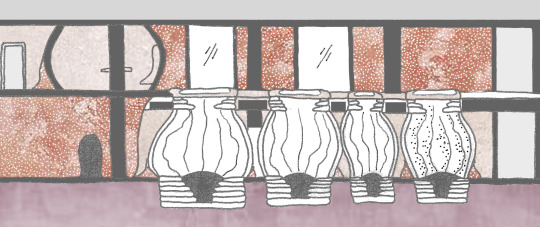
Section.
Working with a combination of analogue and digital techniques. Hand drew my section at 1:100 scale and imported into photoshop to add textures and site context. I want my section to stand out on the page as it is the most important but I also want a cohesive aesthetic that can carry through my whole presentation. Keeping a similar colour palette through and similar salt textures. Will need to add other context surrounding the apartments (other buildings, plants, sky etc)
0 notes
Text
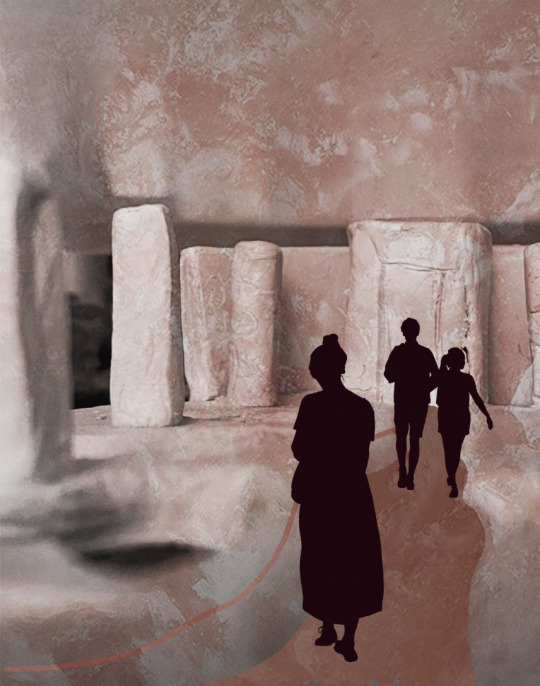

Interior progress.
Brought my photos of my model into photoshop so that I can add salt texture. At the moment it is just one flat image, I plan to explore using the perspective transform tool to make the space seem less flat. Some feedback I also received was that the figures may be too dark and stand out more than my design - this I will have to change.
0 notes
Text



drawing over interior view photos.
Drawing over images that I could use for my installation level interior views. The model helps to draw the scale of the space. I drew in some salt texture and people to give the space depth. My next step is to scan these images and photoshop pink salt/people/water/steam (atmosphere) on top. This is so these photos can be elevated to a refined and final standard.
4 notes
·
View notes
Text





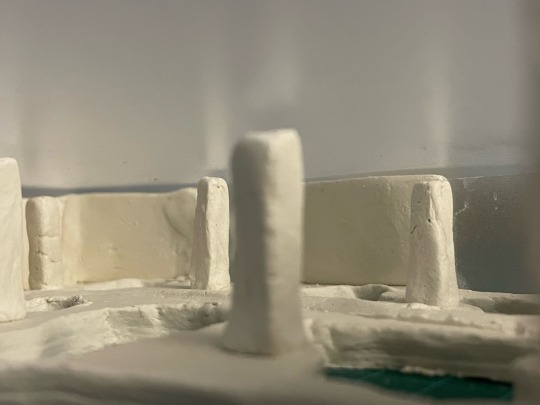


1:100 scale model.
ground level - installation walkthrough. Making my model out of clay so that I can form curved shapes for my salt ponds and walls. Even though the clay would be the easier material to build this curved design with, I am still finding it very challenging. As I will be trying to use my model for my interior views that I may draw or photoshop on top of, I tried to take some views at this stage of the process. Will need to add salt/salt design/colour and plastic for the salt ponds.
1 note
·
View note
Text



bottom level floor plan change.
after speaking with polina about my design so far and next steps, something that I took away was that my before bottom level plan (top) included a social/relax lounging space for users after they finish using the bathing pods. looking back on it now, it doesn’t really make sense having a social area for people next to the individual pods that are used for a quiet reflective healing experience. it also feels like a side track from my main concept of salt healing. So instead after users finish in the pods they will be led down another hall full of pink Himalayan salt as a last salt experience. There will be different paths people could follow like pockets in the salt walls (salt cave experience). And this will lead them to the lifts which will take them back up to the start.
0 notes
Text



‘The Eyes of the Skin’ reading - Juhani Pallassmaa.
I remembered this reading that Rafik had encouraged me to look at while I was thinking about a sensory deprivation experience. Even though I have gone the opposite way and now I am interested in users having a multi-sensory experience, this reading is still very much relevant.
It is true that our vision seems to be the first sense we acknowledge, even though there are four others of just as much importance to experiencing and understanding space and the world. I like how Pallassmaa indicates that touch is significant to our sense of reality in a space. This is relevant to my design and thought processes as my salt healing concept and the materiality of salt rocks is not only appealing to the eye; but through the texture it will be interesting to touch, the feel,smell of the salt will also have cleansing effects to the body making it more than just a retinal journey. I thought another key point was when Pallassmaa mentions that significant architecture makes us complete embodied and spiritual beings. What does a space make us feel or what else to we notice besides the physical architecture and layout of the space? I think this emotional and spiritual side of space is important and would like to employ this in my design through my healing properties of pink Himalayan salt.
besides the senses, a part of this reading that really stood out to me was the conversation of digital vs analogue techniques in the design process. Pallassmaa make it clear that his concern with computers is that it flattens your design and the space becomes just a retinal journey. I can relate to this very much as I will be using my physical model to work with finalising interior views. This is because the salt rock is a key design feature- actually the most important- and I am unsure if digitally I would be able to mimic the texture and this may cause my concept of salt healing to look weaker.
http://arts.berkeley.edu/wp-content/uploads/2016/01/Pallassmaa_The-Eyes-of-the-Skin.pdf
0 notes
Text
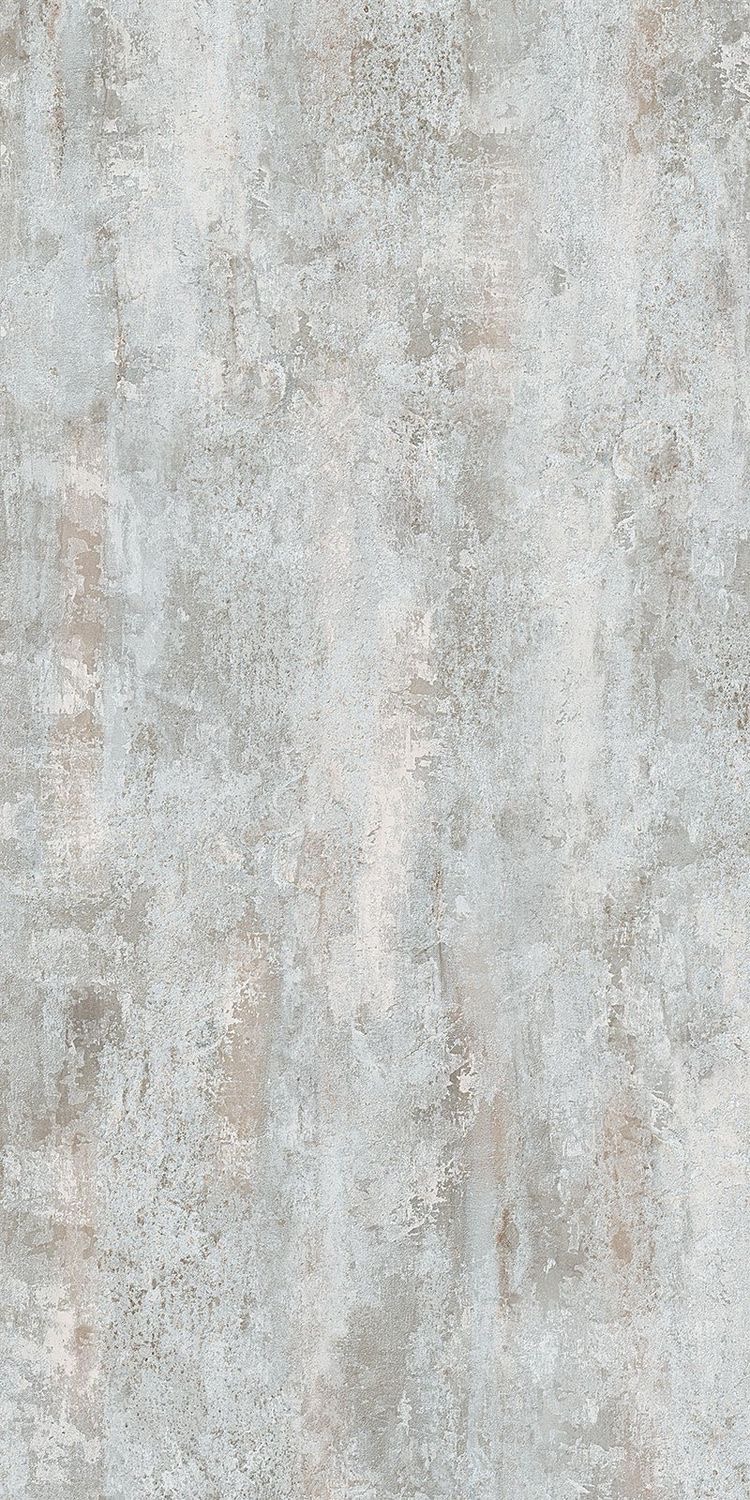




other materials.
exploring the idea of balancing the amount of salt I have in my bath house with other materials. I do want my bath house to focus around salt but not in an over powering way. Grey/blue ceramic tiles, terrazzo concrete and glass are some of my other materials I’m thinking of incorporating. I think I’m the installation and bottom level it is important for the main material to be salt as it has the function of healing as people walk through; but I need to also think about what materials to use for the flooring as you enter the bath house and also materials to go into the changing/locker rooms.
For example: I don’t think it was be practical to have seats in the changing room or lockers made of salt because a) that would be uncomfortable for users and b) the salt will most likely be moist so you won’t want to leave your phone and other items in a wet area. So I have to think of alternative materials that can still work with the aesthetic and conceptual focus of salt.
Another thing for me to think about is the use of glass. If I am worried about floor to ceiling glass panels being too much of a distraction through the installation, an idea could be to have pink tinted glass so it can let natural light through but have a pink tint to it so users are still focused on the experience of the installation. I also need to think about what kind of glass I will be using for my salt ponds, as I don’t want people walking through to see down into them. Light will still need to flow through so frosted or distorted glass could be an answer.
1 note
·
View note

