Photo
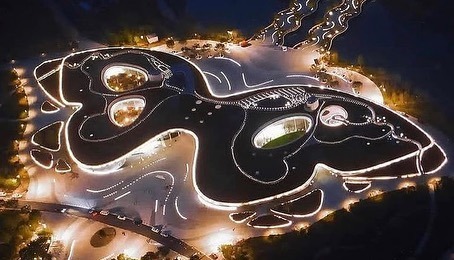
-The goals of the expo include four key words: ecology, innovation, humanity and sharing,” said district chief Li Zheng at the countdown meeting. “Our aim is to build an international flower creative platform and a leading low-carbon and environmental-friendly eco-island.” -The draft plan reveals that the construction land during the exhibition covers 3.5 square kilometers, including 1.1 square kilometers of expo garden, 21,200 square meters of Dongping National Forest Park, 1.5 square kilometers of southern service area and 0.9 square kilometers of Dongping Town. After the expo, the scale of construction land will be 3.8 square kilometers. -Century Pavilion is a flower-covered building, outlined in the form of flowers, green plants and gardens, shaped like a butterfly on a peony flower. @fash_insp_designs📍 Chongming Island in Shanghai,China🇨🇳 tag_your_archi_friends🔽🔽 for more follow: @fash_insp_designs @fash_insp_designs #fash_insp_designs#sketchlikeanarchitect #thearchitecturestudentblog #arch_more #perspective #dailydrawing #archi_students #sketch #illustration #architecture #archisketcher #instasketch #architecturesketch #archilovers #sketchoftheday #sketchcollector #archsketch#handdrawn #pensketch #arquitetapage #arch_cad #ARGQSKETCH #architecturefactor #architecture_hunter #sketch_arq #architects_need #architectsvision #sketchlicious #archidayy tag_your_archi_friends🔽🔽 for more follow: @fash_insp_designs @dezeen @sharchassociation@architectsjournal @designboom @designmilk @design.only illustrate.it @crazy sectionss @arch_inked @archi.fence @mixtura.estudio @pinkk.architecture @jrlarchitecture @vivas_arquitectura @archi.boom @competitions.archi @studioarclit@uniarchitecture @architecturestudentservices @thearchitecturalreview @the_best_new_architects @aaschool @architecturearchitectjobs @stephentaylorarchitects @claguearchitects @architecturay @architecturenow @ma.arq.design @morphosisarchitects @architecture_university @archlibrary_official (at Chongming Island) https://www.instagram.com/p/CPvP4DBsro9/?utm_medium=tumblr
#fash_insp_designs#sketchlikeanarchitect#thearchitecturestudentblog#arch_more#perspective#dailydrawing#archi_students#sketch#illustration#architecture#archisketcher#instasketch#architecturesketch#archilovers#sketchoftheday#sketchcollector#archsketch#handdrawn#pensketch#arquitetapage#arch_cad#argqsketch#architecturefactor#architecture_hunter#sketch_arq#architects_need#architectsvision#sketchlicious#archidayy
0 notes
Photo
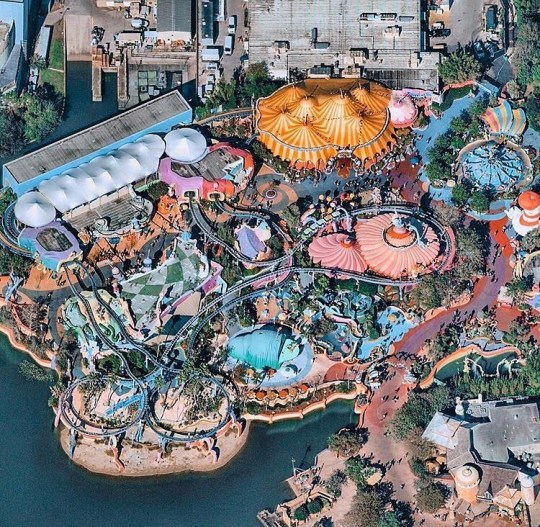
-Seuss Landing is one of eight "islands" inside Universal's Islands of Adventure theme park in Orlando, Florida. It is based on the works of author Dr. Seuss and features attractions such as "The High in the Sky Seuss Trolley Train Ride" and a "Green Eggs and Ham Cafe." True to Seussian style, the theme park claims that no straightlines exist in its design- even palm trees left bent by Hurricane Andrew were re-planted at the park to advance this theme. /// Created by @dailyoverview, source imagery: @nearmap @fash_insp_designs📍Orlando,Florida 🏴 tag_your_archi_friends🔽🔽 for more follow: @fash_insp_designs @fash_insp_designs #fash_insp_designs#sketchlikeanarchitect #thearchitecturestudentblog #arch_more #perspective #dailydrawing #archi_students #sketch #illustration #architecture #archisketcher #instasketch #architecturesketch #archilovers #sketchoftheday #sketchcollector #archsketch#handdrawn #pensketch #arquitetapage #arch_cad #ARGQSKETCH #architecturefactor #architecture_hunter #sketch_arq #architects_need #architectsvision #sketchlicious #archidayy (at Seuss Landing) https://www.instagram.com/p/CBvhfeDJ-rI/?igshid=1f7m9g8xvfemv
#fash_insp_designs#sketchlikeanarchitect#thearchitecturestudentblog#arch_more#perspective#dailydrawing#archi_students#sketch#illustration#architecture#archisketcher#instasketch#architecturesketch#archilovers#sketchoftheday#sketchcollector#archsketch#handdrawn#pensketch#arquitetapage#arch_cad#argqsketch#architecturefactor#architecture_hunter#sketch_arq#architects_need#architectsvision#sketchlicious#archidayy
0 notes
Photo

1)Akshardham means the divine abode of God. It is hailed as an eternal place of devotion, purity and peace. Swaminarayan Akshardham at New Delhi is a Mandir – an abode of God, a Hindu house of worship, and a spiritual and cultural campus dedicated to devotion, learning and harmony. Timeless Hindu spiritual messages, vibrant devotional traditions and ancient architecture all are echoed in its art and architecture.The mandir is a humble tribute to Bhagwan Swaminarayan (1781- 1830), the avatars, devas and great sages of Hinduism. The traditionally-styled complex was inaugurated on 6 November 2005 with the blessings of HH Pramukh Swami Maharaj and through the devoted efforts of skilled artisans and volunteers. 2)Image credit @sabbyysg @fash_insp_designs📍New Delhi🇮🇳 tag_your_archi_friends🔽🔽 for more follow: @fash_insp_designs @fash_insp_designs #fash_insp_designs#sketchlikeanarchitect #thearchitecturestudentblog #arch_more #perspective #dailydrawing #archi_students #sketch #illustration #architecture #archisketcher #instasketch #architecturesketch #archilovers #sketchoftheday #sketchcollector #archsketch#handdrawn #pensketch #arquitetapage #arch_cad #ARGQSKETCH #architecturefactor #architecture_hunter #sketch_arq #architects_need #architectsvision #sketchlicious #archidayy (at Akshardham Temple) https://www.instagram.com/p/CBvgFsrJ6s1/?igshid=jvpuwuxh0w8e
#fash_insp_designs#sketchlikeanarchitect#thearchitecturestudentblog#arch_more#perspective#dailydrawing#archi_students#sketch#illustration#architecture#archisketcher#instasketch#architecturesketch#archilovers#sketchoftheday#sketchcollector#archsketch#handdrawn#pensketch#arquitetapage#arch_cad#argqsketch#architecturefactor#architecture_hunter#sketch_arq#architects_need#architectsvision#sketchlicious#archidayy
0 notes
Video
-(A good render take a while!) -Please do follow !@fash_insp_designs tag_your_archi_friends🔽🔽 for more follow: @fash_insp_designs @fash_insp_designs #fash_insp_designs#sketchlikeanarchitect #thearchitecturestudentblog #arch_more #perspective #dailydrawing #archi_students #sketch #illustration #architecture #archisketcher #instasketch #architecturesketch #archilovers #sketchoftheday #sketchcollector #archsketch#handdrawn #pensketch #arquitetapage #arch_cad #ARGQSKETCH #architecturefactor #architecture_hunter #sketch_arq #architects_need #architectsvision #sketchlicious #archidayy https://www.instagram.com/p/CBqgspbpHPo/?igshid=1io15qucpbz1r
#fash_insp_designs#sketchlikeanarchitect#thearchitecturestudentblog#arch_more#perspective#dailydrawing#archi_students#sketch#illustration#architecture#archisketcher#instasketch#architecturesketch#archilovers#sketchoftheday#sketchcollector#archsketch#handdrawn#pensketch#arquitetapage#arch_cad#argqsketch#architecturefactor#architecture_hunter#sketch_arq#architects_need#architectsvision#sketchlicious#archidayy
0 notes
Photo
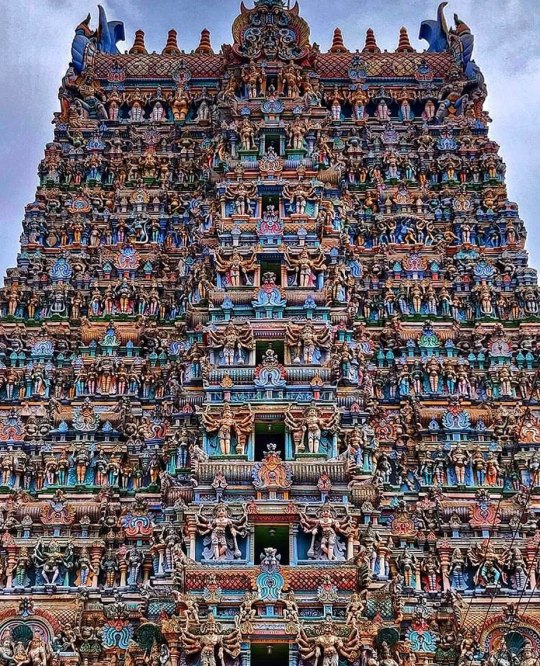
Image credit: @rootless.global.nomad 1)Meenakshi Amman Temple, also known as Minakshi-Sundareshwara Temple, is one of the oldest and most important temples in India. Located in the city of Madurai, the temple has a great mythological and historical significance. It is believed that Lord Shiva assumed the form of Sundareswarar (the handsome one) and married Parvati (Meenakshi) at the site where the temple is currently located. 2)The Meenakshi Amman Temple is a prime example of Dravidian architecture-a style of Hindu architecture common in the southern states of India. Characteristics of Dravidian architecture often include covered porches on temples, tall entry gate towers on two or more sides, many-pillared halls, and a water tank or reservoir for ritual bathing. @fash_insp_designs📍Madurai,Tamilnadu ,India 🇮🇳 tag_your_archi_friends🔽🔽 for more follow: @fash_insp_designs @fash_insp_designs #fash_insp_designs#sketchlikeanarchitect #thearchitecturestudentblog #arch_more #perspective #dailydrawing #archi_students #sketch #illustration #architecture #archisketcher #instasketch #architecturesketch #archilovers #sketchoftheday #sketchcollector #arch sketch #handdrawn #pensketch #arquitetapage #arch_cad #ARGQSKETCH #architecturefactor #architecture_hunter #sketch_arq #architects_need #architects vision #sketchlicious #archidayy (at Meenakshi Amman Temple - மீனாட்சி அம்மன் கோவில்) https://www.instagram.com/p/CBZBRmlpUeC/?igshid=10ot2ez8eyt6
#fash_insp_designs#sketchlikeanarchitect#thearchitecturestudentblog#arch_more#perspective#dailydrawing#archi_students#sketch#illustration#architecture#archisketcher#instasketch#architecturesketch#archilovers#sketchoftheday#sketchcollector#arch#handdrawn#pensketch#arquitetapage#arch_cad#argqsketch#architecturefactor#architecture_hunter#sketch_arq#architects_need#architects#sketchlicious#archidayy
0 notes
Photo
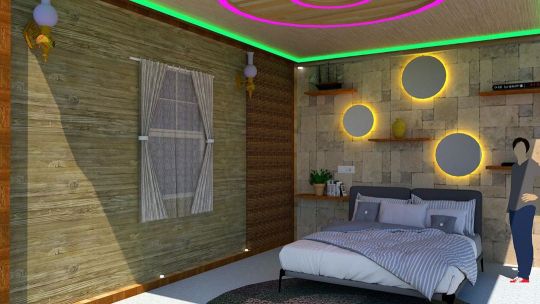
-Basic bedroom interior design. @fash_insp_designs tag_your_archi_friends🔽🔽 for more follow: @fash_insp_designs @fash_insp_designs #fash_insp_designs#sketchlikeanarchitect #thearchitecturestudentblog #arch_more #perspective #dailydrawing #archi_students #sketch #illustration #architecture #archisketcher #instasketch #architecturesketch #archilovers #sketchoftheday #sketchcollector #arch sketch #handdrawn #pensketch #arquitetapage #arch_cad #ARGQSKETCH #architecturefactor #architecture_hunter #sketch_arq #architects_need #architects vision #sketchlicious #archidayy https://www.instagram.com/p/CBY_oApJc9D/?igshid=u0xrinna2lps
#fash_insp_designs#sketchlikeanarchitect#thearchitecturestudentblog#arch_more#perspective#dailydrawing#archi_students#sketch#illustration#architecture#archisketcher#instasketch#architecturesketch#archilovers#sketchoftheday#sketchcollector#arch#handdrawn#pensketch#arquitetapage#arch_cad#argqsketch#architecturefactor#architecture_hunter#sketch_arq#architects_need#architects#sketchlicious#archidayy
0 notes
Photo
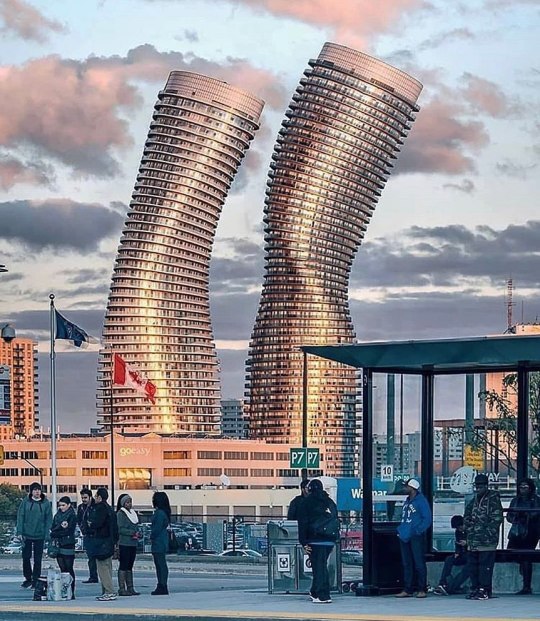
-Absolute World is a residential condominium twin tower skyscraper complex in the five tower Absolute City Centre development in Mississauga, Ontario, Canada.The project was built by Fernbrook Homes and Cityzen Development Group. With the first three towers completed (Absolute City Centre 1 and 2 and Absolute Vision), the last two towers (Absolute World 4 and 5) were topped off at 50 and 56 storeys. Image credit: @jayeffex •Alternative names-The Marilyn Monroe Towers •General information 1)Type-Residential condominiums 2)Location-(50–60 )Absolute Avenue Mississauga, Ontario, Canada 3)Coordinates-43.595°N 79.634°W 4)Completed-2007–2012 5)Owner-Fernbrook Homes Cityzen Development Group 6)Height Roof-Tower 1: 179.5 m (589 ft)Tower 2: 161.2 m (529 ft) 7)Technical details-Floor count Tower 1: 56 floors Tower 2: 50 floors 8)Floor area-Recreation Centre: 2,800 m2 (30,000 sq ft) 9)Lifts/elevators-Tower 1: 6/Tower 2:6 10)Design and construction: •Architect-Burka Architects,MAD Studio 11)Developer-Fernbrook Homes Cityzen Development Group 12)Structural engineer-Sigmund Soudack & Associates 13)Main contractor-Dominus Construction Group 14)Website-www.absoluteworld.ca @fash_insp_designs📍 Mississauga, Ontario, Canada 🇨🇦 tag_your_archi_friends🔽🔽 for more follow: @fash_insp_designs @fash_insp_designs #fash_insp_designs#sketchlikeanarchitect #thearchitecturestudentblog #arch_more #perspective #dailydrawing #archi_students #sketch #illustration #architecture #archisketcher #instasketch #architecturesketch #archilovers #sketchoftheday #sketchcollector #arch sketch #handdrawn #pensketch #arquitetapage #arch_cad #ARGQSKETCH #architecturefactor #architecture_hunter #sketch_arq #architects_need #architects vision #sketchlicious #archidayy (at Mississauga Ontario Canada) https://www.instagram.com/p/CBYXjn0pUGk/?igshid=bgic7wno6g7x
#fash_insp_designs#sketchlikeanarchitect#thearchitecturestudentblog#arch_more#perspective#dailydrawing#archi_students#sketch#illustration#architecture#archisketcher#instasketch#architecturesketch#archilovers#sketchoftheday#sketchcollector#arch#handdrawn#pensketch#arquitetapage#arch_cad#argqsketch#architecturefactor#architecture_hunter#sketch_arq#architects_need#architects#sketchlicious#archidayy
0 notes
Photo

-This is a state of the art training facility for pilots in (Tamworth). Image credit: @nearmap @fash_insp_designs📍Tamworth,Australia🇦🇺 tag_your_archi_friends🔽🔽 for more follow: @fash_insp_designs @fash_insp_designs #fash_insp_designs#sketchlikeanarchitect #thearchitecturestudentblog #arch_more #perspective #dailydrawing #archi_students #sketch #illustration #architecture #archisketcher #instasketch #architecturesketch #archilovers #sketchoftheday #sketchcollector #arch sketch #handdrawn #pensketch #arquitetapage #arch_cad #ARGQSKETCH #architecturefactor #architecture_hunter #sketch_arq #architects_need #architects vision #sketchlicious #archidayy (at Tamworth, New South Wales) https://www.instagram.com/p/CBQspwvJQAB/?igshid=1wb4njig7zgi
#fash_insp_designs#sketchlikeanarchitect#thearchitecturestudentblog#arch_more#perspective#dailydrawing#archi_students#sketch#illustration#architecture#archisketcher#instasketch#architecturesketch#archilovers#sketchoftheday#sketchcollector#arch#handdrawn#pensketch#arquitetapage#arch_cad#argqsketch#architecturefactor#architecture_hunter#sketch_arq#architects_need#architects#sketchlicious#archidayy
0 notes
Photo
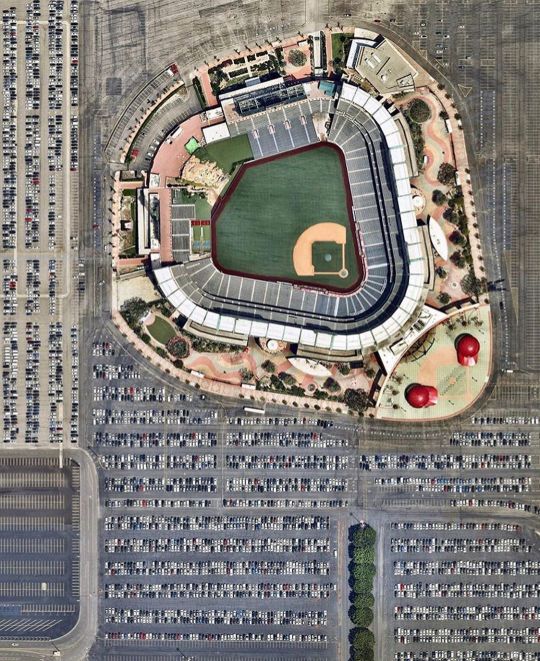
-Thousands of rental vehicles are currently parked at Angel and Dodger stadiums in the Los Angeles,California metro area. With so few people traveling and renting cars during the coronavirus pandemic, rental car companies have resorted to using large-scale public venues as overflow parking for unused vehicles. Some major rental companies have filed for bankruptcy and almost all are beginning to sell cars at discounted prices to downsize their fleets and recoup financial losses. Created by @dailyoverview, source imagery: @nearmap @fash_insp_designs📍 Los Angeles,California,USA🇺🇸 tag_your_archi_friends🔽🔽 for more follow: @fash_insp_designs @fash_insp_designs #fash_insp_designs#sketchlikeanarchitect #thearchitecturestudentblog #arch_more #perspective #dailydrawing #archi_students #sketch #illustration #architecture #archisketcher #instasketch #architecturesketch #archilovers #sketchoftheday #sketchcollector #arch sketch #handdrawn #pensketch #arquitetapage #arch_cad #ARGQSKETCH #architecturefactor #architecture_hunter #sketch_arq #architects_need #architects vision #sketchlicious #archidayy (at Angel Stadium of Anaheim) https://www.instagram.com/p/CBQneTcpVOF/?igshid=9yewfq4p3nzk
#fash_insp_designs#sketchlikeanarchitect#thearchitecturestudentblog#arch_more#perspective#dailydrawing#archi_students#sketch#illustration#architecture#archisketcher#instasketch#architecturesketch#archilovers#sketchoftheday#sketchcollector#arch#handdrawn#pensketch#arquitetapage#arch_cad#argqsketch#architecturefactor#architecture_hunter#sketch_arq#architects_need#architects#sketchlicious#archidayy
0 notes
Photo
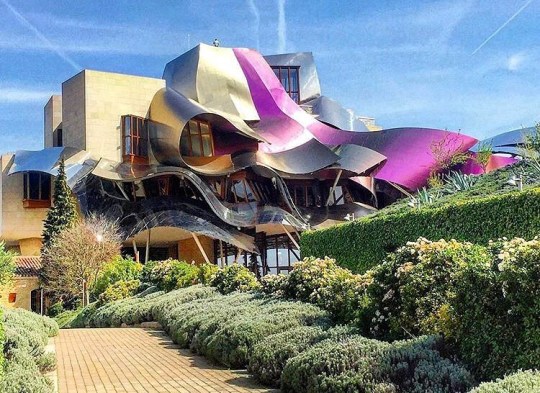
-The Marqués de Riscal Hotel, also known as the Marqués de Riscal Vineyard Hotel,is a luxury hotel located in Elciego, Spain. The hotel was designed by Frank Gehry using methods previously employed in the Guggenheim Museum Bilbao.It was built by Ferrovial. -Image credit @jeffed_up 1)Architect: @frankgehry 2)Alternative names-Marqués de Riscal Vineyard Hotel 3)Hotel chain-The Luxury Collection 4)General information •Status-Complete •Type-Hotel •Address-Torrea, 1, 01340 Town or city-Elciego, Rioja Alavesa •Country-Spain •Construction started-May 2003 •Completed-2006 •Height-25 m (82 ft)[2] •Technical details: •Floor count-4 •Floor area-3,200 m2 (34,000 sq ft) @fash_insp_designs📍 Elciego, Rioja Alavesa,Spain 🇪🇸 tag_your_archi_friends🔽🔽 for more follow: @fash_insp_designs @fash_insp_designs #fash_insp_designs#sketchlikeanarchitect #thearchitecturestudentblog #arch_more #perspective #dailydrawing #archi_students #sketch #illustration #architecture #archisketcher #instasketch #architecturesketch #archilovers #sketchoftheday #sketchcollector #arch sketch #handdrawn #pensketch #arquitetapage #arch_cad #ARGQSKETCH #architecturefactor #architecture_hunter #sketch_arq #architects_need #architects vision #sketchlicious #archidayy (at Elciego - Rioja Alavesa) https://www.instagram.com/p/CBOGBPkpwwC/?igshid=1icujep4xw51h
#fash_insp_designs#sketchlikeanarchitect#thearchitecturestudentblog#arch_more#perspective#dailydrawing#archi_students#sketch#illustration#architecture#archisketcher#instasketch#architecturesketch#archilovers#sketchoftheday#sketchcollector#arch#handdrawn#pensketch#arquitetapage#arch_cad#argqsketch#architecturefactor#architecture_hunter#sketch_arq#architects_need#architects#sketchlicious#archidayy
0 notes
Photo
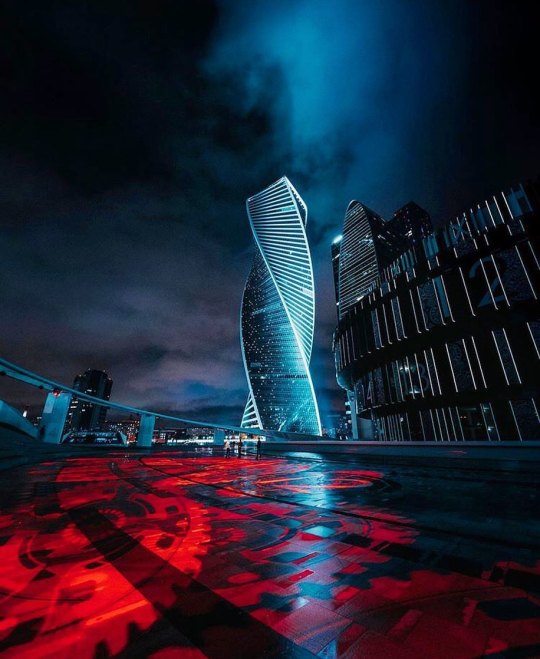
1)Architect: RMJM and Philipp Nikandrov (GORPROJECT) 2)Structural engineer: GK-Techstroy, GORPROJECT 3)Image credit: @tomrus 4) The Evolution Tower (Russian: Башня "Эволюция", tr. Bashnya Evolyutsiya) is a skyscraper located on plots 2 and 3 of the Moscow International Business Center in Moscow, Russia. The 55-story office building has a height of 246 metres (807 ft) and a total area of 169,000 square metres (1,820,000 sq ft). Noted in Moscow for its futuristic DNA-like shape, the building was designed by British architect Tony Kettle in collaboration with University of Edinburgh's Professor of Art Karen Forbes. Construction of the tower began in 2011 and completed in late 2014. In 2016, Transneft bought the Evolution Tower for US$1 billion to establish its headquarters. @fash_insp_designs📍Moscow,Russia 🇷🇺 tag_your_archi_friends🔽🔽 for more follow: @fash_insp_designs @fash_insp_designs #fash_insp_designs#sketchlikeanarchitect #thearchitecturestudentblog #arch_more #perspective #dailydrawing #archi_students #sketch #illustration #architecture #archisketcher #instasketch #architecturesketch #archilovers #sketchoftheday #sketchcollector #arch sketch #handdrawn #pensketch #arquitetapage #arch_cad #ARGQSKETCH #architecturefactor #architecture_hunter #sketch_arq #architects_need #architects vision #sketchlicious #archidayy (at Moscow, Russia) https://www.instagram.com/p/CBI8JyZJdZZ/?igshid=1x18u9hcab688
#fash_insp_designs#sketchlikeanarchitect#thearchitecturestudentblog#arch_more#perspective#dailydrawing#archi_students#sketch#illustration#architecture#archisketcher#instasketch#architecturesketch#archilovers#sketchoftheday#sketchcollector#arch#handdrawn#pensketch#arquitetapage#arch_cad#argqsketch#architecturefactor#architecture_hunter#sketch_arq#architects_need#architects#sketchlicious#archidayy
0 notes
Photo
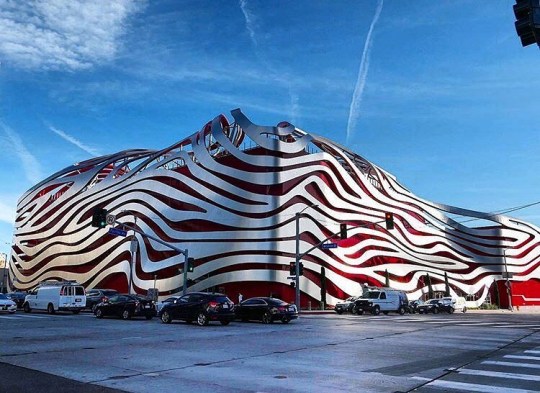
1)Designed by : Kohn Pedersen Fox (Firm) 2)Image credit : @jeffed_up 3)constructed by : Matt Constructions and Zahner constructions in (los Angeles) 4) •THE PETERSEN AUTOMOTIVE MUSEUM IN LOS ANGELES, CALIFORNIA: Situated on Los Angeles’ famous Miracle Mile, the newly renovated Petersen Automotive Museum has achieved an iconic status while creating open spaces which invite community engagement. The design encases the building in a red-painted corrugated aluminum rainscreen system which acts as the backdrop for a series of stainless steel structural ribbons. These scopes were engineered, manufactured, and installed by Zahner. •Designed by Kohn Pedersen Fox (KPF) in New York with the construction management by Matt Construction in Los Angeles, Zahner was brought onto the project early on in the planning and development process. Starting under a Design Assist (DA) contract, the construction team developed a fabrication and installation strategy with the engineers at Zahner. •This is the second project completed by Zahner with KPF. The two teams worked together prior on the IBM Headquarters in Armonk, New York. @fash_insp_designs📍 LOS ANGELES, CALIFORNIA,USA🇺🇸 tag_your_archi_friends🔽🔽 for more follow: @fash_insp_designs @fash_insp_designs #fash_insp_designs#sketchlikeanarchitect #thearchitecturestudentblog #arch_more #perspective #dailydrawing #archi_students #sketch #illustration #architecture #archisketcher #instasketch #architecturesketch #archilovers #sketchoftheday #sketchcollector #arch sketch #handdrawn #pensketch #arquitetapage #arch_cad #ARGQSKETCH #architecturefactor #architecture_hunter #sketch_arq #architects_need #architects vision #sketchlicious #archidayy (at Petersen Automotive Museum) https://www.instagram.com/p/CBI5DKRJSjv/?igshid=1deivsxyaokq
#fash_insp_designs#sketchlikeanarchitect#thearchitecturestudentblog#arch_more#perspective#dailydrawing#archi_students#sketch#illustration#architecture#archisketcher#instasketch#architecturesketch#archilovers#sketchoftheday#sketchcollector#arch#handdrawn#pensketch#arquitetapage#arch_cad#argqsketch#architecturefactor#architecture_hunter#sketch_arq#architects_need#architects#sketchlicious#archidayy
0 notes
Photo
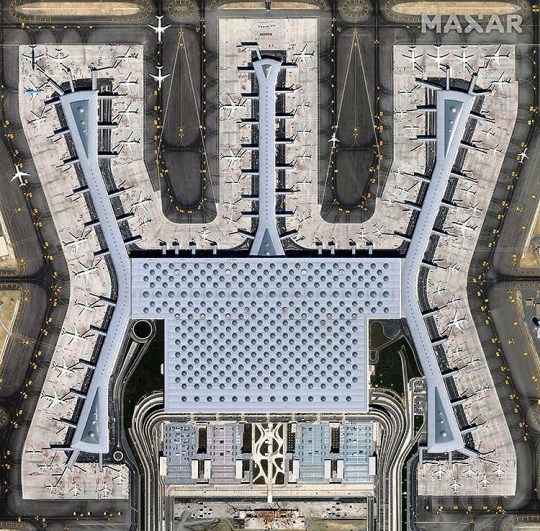
Image credit: @maxartechnologies Istanbul Airport (IATA: IST, ICAO: LTFM) (Turkish: İstanbul Havalimanı) is the main international airport serving Istanbul, Turkey. It is located in the Arnavutköy district on the European side of the city. •Summary- 1)Airport type-Public 2)Owner-General Directorate of State Airports (DHMİ) 3)Operator-IGA (Istanbul Grand Airport) Havalimanı İşletmesi A.Ş. 4)Serves-Istanbul, Turkey 5)Location-Arnavutköy, Istanbul 6)-Opened-29 October 2018[1] 7)Hub for-Onur Air Turkish Airlines 8)Time zone-TRT (UTC+03:00) 9)Elevation AMSL-99 m / 325 ft 10)Coordinates-41°15′44″N 28°43′40″E 11)Website-www.istairport.com @fash_insp_designs📍Istanbul,Turkey 🇹🇷 tag_your_archi_friends🔽🔽 for more follow: @fash_insp_designs @fash_insp_designs #fash_insp_designs#sketchlikeanarchitect #thearchitecturestudentblog #arch_more #perspective #dailydrawing #archi_students #sketch #illustration #architecture #archisketcher #instasketch #architecturesketch #archilovers #sketchoftheday #sketchcollector #arch sketch #handdrawn #pensketch #arquitetapage #arch_cad #ARGQSKETCH #architecturefactor #architecture_hunter #sketch_arq #architects_need #architects vision #sketchlicious #archidayy (at İstanbul Airport) https://www.instagram.com/p/CBDwNOipXau/?igshid=1vwozo20bo80m
#fash_insp_designs#sketchlikeanarchitect#thearchitecturestudentblog#arch_more#perspective#dailydrawing#archi_students#sketch#illustration#architecture#archisketcher#instasketch#architecturesketch#archilovers#sketchoftheday#sketchcollector#arch#handdrawn#pensketch#arquitetapage#arch_cad#argqsketch#architecturefactor#architecture_hunter#sketch_arq#architects_need#architects#sketchlicious#archidayy
0 notes
Photo
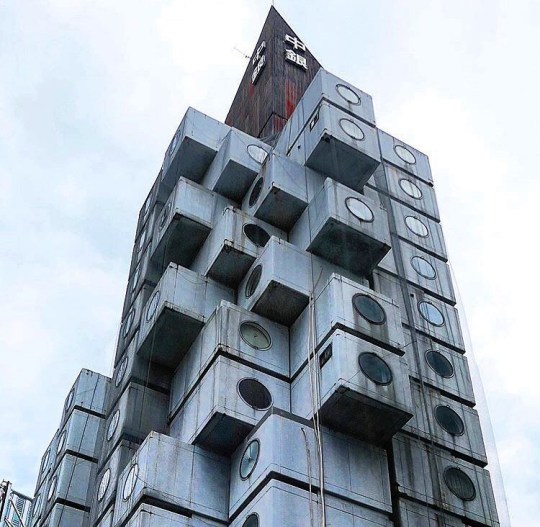
-The Nakagin Capsule Tower (中銀カプセルタワー, Nakagin Kapuseru Tawā) is a mixed-use residential and office tower designed by architect Kisho Kurokawa and located in Shimbashi, Tokyo, Japan. Completed in just 30 days in 1972, The building is a rare remaining example of Japanese Metabolism, an architectural movement emblematic of Japan's postwar cultural resurgence. It was the world's first example of capsule architecture built for permanent and practical use. The building still exists but has fallen into disrepair.As of October 2012, around thirty of the 140 capsules remained in use as apartments, while others were used for storage or office space, or simply abandoned and allowed to deteriorate. As recently as August 2017 capsules could still be rented (relatively inexpensively, considering the Ginza locale), though the waiting list remains long. -General information 1)Type-Residential, office 2)Architectural style-Metabolism 3)Location-8 Chome-16-10 Ginza, Chūō-ku, Tōkyō-to 104-0061, Japan 4)Coordinates 35°39′56.20″N 139°45′48.20″E 5)Construction started-1970 6)Completed-1972 7)Technical details= •Floor count-13 •Floor area-3,091.23 m2 (33,273.7 sq ft) •Design and construction-Architect Kisho Kurokawa. Image credit: @jeffed_up @fash_insp_designs📍Japan 🇯🇵 tag_your_archi_friends🔽🔽 for more follow: @fash_insp_designs @fash_insp_designs #fash_insp_designs#sketchlikeanarchitect #thearchitecturestudentblog #arch_more #perspective #dailydrawing #archi_students #sketch #illustration #architecture #archisketcher #instasketch #architecturesketch #archilovers #sketchoftheday #sketchcollector #arch sketch #handdrawn #pensketch #arquitetapage #arch_cad #ARGQSKETCH #architecturefactor #architecture_hunter #sketch_arq #architects_need #architects vision #sketchlicious #archidayy (at 中銀カプセルリノベーション(Nakagin Capsule Renovation)) https://www.instagram.com/p/CBDt3gRpL4e/?igshid=1csphxreklxkm
#fash_insp_designs#sketchlikeanarchitect#thearchitecturestudentblog#arch_more#perspective#dailydrawing#archi_students#sketch#illustration#architecture#archisketcher#instasketch#architecturesketch#archilovers#sketchoftheday#sketchcollector#arch#handdrawn#pensketch#arquitetapage#arch_cad#argqsketch#architecturefactor#architecture_hunter#sketch_arq#architects_need#architects#sketchlicious#archidayy
0 notes
Photo
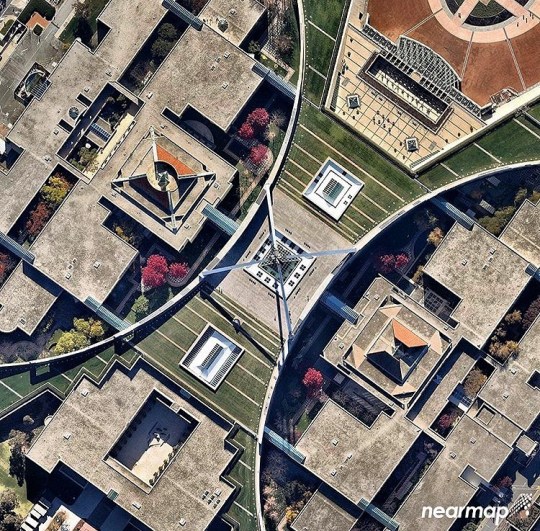
Image credit: @nearmap -The Australian Parliament House was one of the most complex design briefs imaginable, with a total of 20 volumes that formed a pile about a meter high! The brief itself took seven years to develop! @fash_insp_designs📍Australia🇳🇿 tag_your_archi_friends🔽🔽 for more follow: @fash_insp_designs @fash_insp_designs #fash_insp_designs#sketchlikeanarchitect #thearchitecturestudentblog #arch_more #perspective #dailydrawing #archi_students #sketch #illustration #architecture #archisketcher #instasketch #architecturesketch #archilovers #sketchoftheday #sketchcollector #arch sketch #handdrawn #pensketch #arquitetapage #arch_cad #ARGQSKETCH #architecturefactor #architecture_hunter #sketch_arq #architects_need #architects vision #sketchlicious #archidayy (at Parliament of Australia) https://www.instagram.com/p/CBBQ4UVJBZm/?igshid=1uiag2t19zbsm
#fash_insp_designs#sketchlikeanarchitect#thearchitecturestudentblog#arch_more#perspective#dailydrawing#archi_students#sketch#illustration#architecture#archisketcher#instasketch#architecturesketch#archilovers#sketchoftheday#sketchcollector#arch#handdrawn#pensketch#arquitetapage#arch_cad#argqsketch#architecturefactor#architecture_hunter#sketch_arq#architects_need#architects#sketchlicious#archidayy
0 notes
Photo
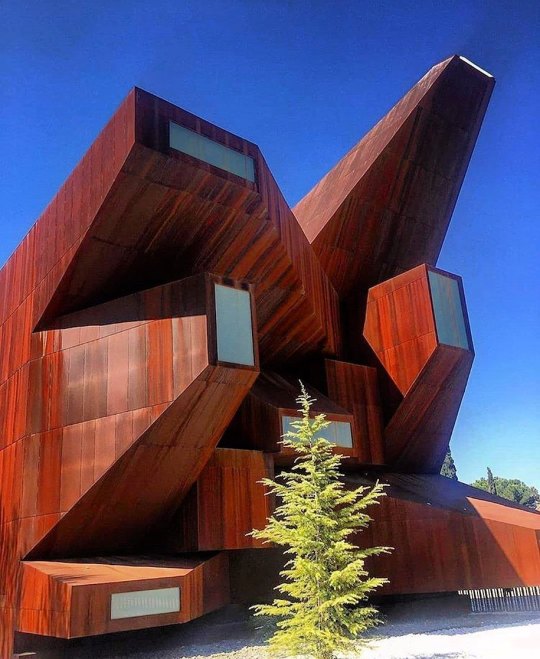
Image credit: @jeffed_up -Architects: Vicens + Ramos Vicens & Ramos •Following the guidance of the Diocesan Council of Temples and the program of requirements provided by the same and later adjusted to the needs of the Parish of Santa Monica, the building design integrates in one building all the spaces that correspond to Church, Parish offices and priest housing. •The generating idea of the project was that of situating, within the confusion of the surrounding urban environment, a building that would mark a milestone and become a continuos testimony to the spiritual function produced in its interior, and which must necessarily spread and manifest itself permanently to the nearby social and urban medium. •The intention to unify had priority in the conception of the building, that is long and narrow, curved to fit the road along its westerly aspect and cut off abruptly at the north-easterly face. Described by the architect as "an explosion, frozen in an instant after detonation", the sculptural protuberances at the north end seem to jostle for the light, and almost resemble a hand pointing heavenwards. •The complex is made up of two independent buildings: one houses the church, strictly speaking, and the daily chapel, in a structure with large steel porticos, while a second block with a structure of reinforced concrete accomodates the housing and parochial rooms. Both are tied together by a continuous corten stell skin which, as a whole, creates a piece that gives an image of great unity and rotundity. •The northern and southern façades are symmetrical except in the building of parochial spaces, where on the northen face the steel skin curves to form the main access to the nave. •At the foot of the nave is located the High Chore, which can be accessed directly from the nave by a stairwell and has a seating capacity of 77 and a common lightning system with that of the rest of the nave. The most public and daily zones turn towards the Avenida de la Integración, while the bedrooms face the interior street. @fash_insp_designs📍 RIVAS-VACIAMADRID, SPAIN 🇪🇸 tag_your_archi_friends🔽🔽 for more follow: @fash_insp_designs (at Rivas-Vaciamadrid) https://www.instagram.com/p/CBBM9-_J9a0/?igshid=16sl0wheylowa
0 notes
Photo
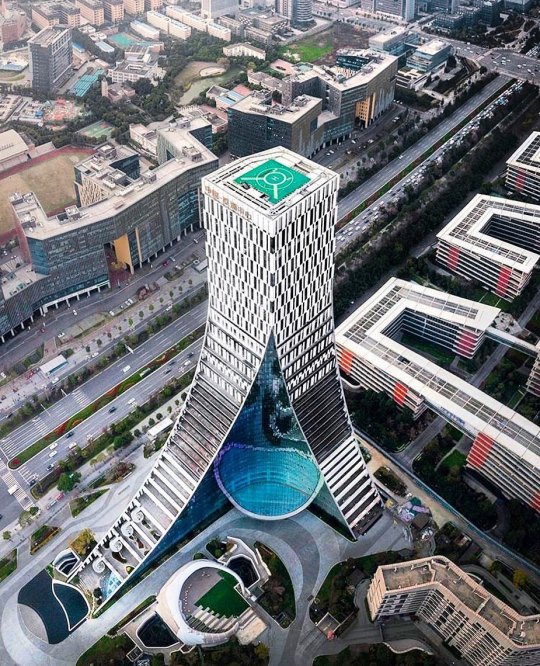
1.Architects: PES-Architects Ltd. 2.Project: Icon Yunduan Tower 3.Location: Chengdu High Tech Zone, Tianfu Road, Chengdu, China 4.Image credit: @nickkuratnik 5.Software used: Revit 6.Client: Chengdu Hi-Tech Investment Group Co. Ltd. 7.Other Collaborators: Main contractor: China State Construction Engineering Corp. Ltd. 8.Technical Design: China Southwest Architectural Design and Research Institute, CSWADI 9.Lighting Design: A+G Licht, Germany 10.Gross Area: 103,650 m² (above ground) 11.Total Project Ca: 160,000 m² 12.Completion Year: 2017 -Text description provided by the architects. Icon YunDuan is a hybrid building located in the high-tech special zone on the outskirts of the city of Chengdu. The aim of the project was to create a landmark visible on entering the city as well as a local landmark for the earlier building phases of the area. @fash_insp_designs📍Chengdu,China🇨🇳 tag_your_archi_friends🔽🔽 for more follow: @fash_insp_designs @fash_insp_designs #fash_insp_designs#sketchlikeanarchitect #thearchitecturestudentblog #arch_more #perspective #dailydrawing #archi_students #sketch #illustration #architecture #archisketcher #instasketch #architecturesketch #archilovers #sketchoftheday #sketchcollector #arch sketch #handdrawn #pensketch #arquitetapage #arch_cad #ARGQSKETCH #architecturefactor #architecture_hunter #sketch_arq #architects_need #architects vision #sketchlicious #archidayy (at Hi-Tech Zone, Chengdu) https://www.instagram.com/p/CA8CEHnpYhJ/?igshid=yctzbnfkzd2h
#fash_insp_designs#sketchlikeanarchitect#thearchitecturestudentblog#arch_more#perspective#dailydrawing#archi_students#sketch#illustration#architecture#archisketcher#instasketch#architecturesketch#archilovers#sketchoftheday#sketchcollector#arch#handdrawn#pensketch#arquitetapage#arch_cad#argqsketch#architecturefactor#architecture_hunter#sketch_arq#architects_need#architects#sketchlicious#archidayy
0 notes