Text
Annexe du Palais de Justice, Marseille
1930-33 6 rue Emile Pollak, 13006 Marseille, France Gaston Castel, architect (1886-1971) Sculptors : Antoine Sartorio, Louis Botinelly, Henri Raybaud, Auguste Cornu Painters : Oscar Eichaker, Jean Lair, Henri Bremond, Paul Prudhomme, Jean Frédéric Canepa, Louis de Lombardon, David Dellepiane

Annexe du Palais de Justice de Marseille, La construction moderne, vol. 48 no. 37, 11 juin 1933. Click here for link to PDF of complete issue.
The Annex to the Palais de Justice in Marseille, France, completed in 1933 and designed by local architect Gaston Castel, is a significant local example of the art deco style. Situated on the west side of the 19th-century Palais de Justice on Place Montyon, at 6 rue Emile Pollak, the Annex presents a bold and sculptural facade with two grand entrances surmounted by columns. There is a hint of Greek architectural influence combined with the stripped-down moderne style of the 1930s.
Gaston Castel was responsible for several art deco buildings locally, including the Opera de Marseille, the Compagnie générale transatlantique, and his own maison-atelier.
It was the departmental architect Gaston Castel (1886-1971) who drew up the building plans. Second First Grand Prix of Rome in 1913, war wounded in 1918, workshop head at the School of Fine Arts in Marseille from the 1950s, Gaston Castel is known especially for the reconstruction of the Opera of Marseille from 1922 to 1926, and left the city a considerable work. His production is often linked to the art deco style, seen here in the Annex to the Palais de Justice of Marseille. Construction began in April 1930. At the end of 1931, the ceremonial entrances were completed for both parts of the building: the annex to the Civil Court (now the District Court) and the Commercial Court. The latter sat for the first time on April 24, 1933. The new building was inaugurated on July 16, 1933. The main facade of Pollak Street borrows references to classical Greek architecture. The two peristyles are crowned with friezes by the sculptor Antoine Sartorio. The relief of the Civil Court presents two female allegories of justice punishing criminals with the sword and defending honest people with their shield. The relief of the Commercial Court symbolizes justice protecting Commerce and Industry. Translated from Chroniques d'arpenteurs de Marseille

Gaston Castel, Projet d’élévation de l’annexe du Palais de justice

Facade bas relief sculptures, by Antoine Sartorio

Old Palais de Justice, Place Montyon, Marseille, 1856-1862, Auguste Martin, architect. The Annex is partly visible to the left. Image: Wikipedia
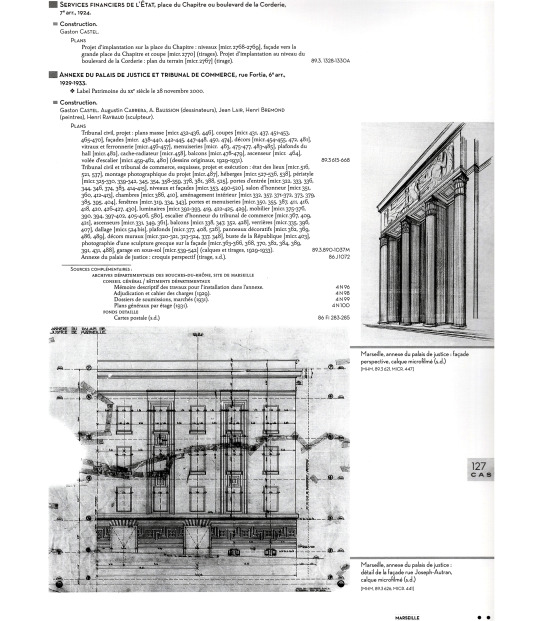
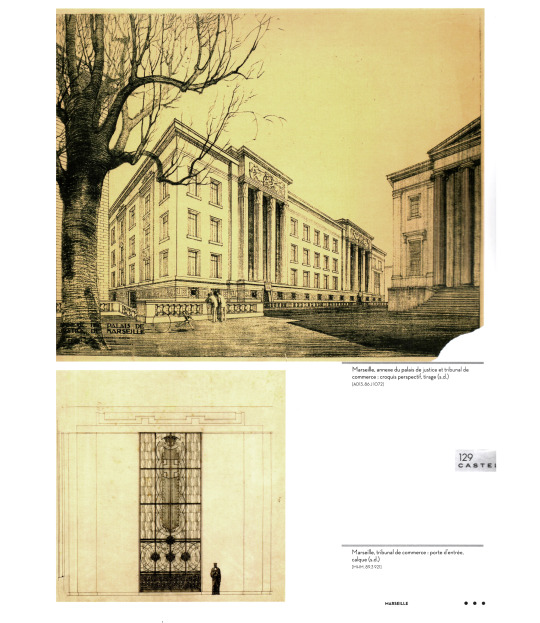

Above 3 scans source: Les Castel : une agence d’architecture au XXe siècle. Sous la direction d’Isabelle Chiavassa et de François Gasnault. Editions Parenthèse, 2009.
The solemn and imposing appearance of the High Court is contrasted with a more luxurious and intimate setting. At the entrance, the large statue of justice sculpted by Henri Raybaud opens the doors to this art deco palace, every detail of which, from the lighting to the frescoes, were designed by the architect. The most remarkable space is the great courtroom, with Henri Brémond's fresco "To the Glory of Marseille, Capital of the Mediterranean" and the large stained-glass windows with geometric patterns that allow the light to play on the gray marble panels. On the top floor, a decorative panel by Louis de Lombardon, "The Count of Provence, Raymond-Bérenger V, Giving the Laws to Provence," is displayed. In this annex, unknown to the public, other rooms house major works of Marseille's heritage: the sculpted group by Louis Botinelly, The Law and Justice Protecting the Law, in the main salon, or the painting by David Dellepiane, Ancient Marseille, in the office of the President of the Court.
Translated from Ministère de la Culture

Interior stairs

Detail of decorative ironwork


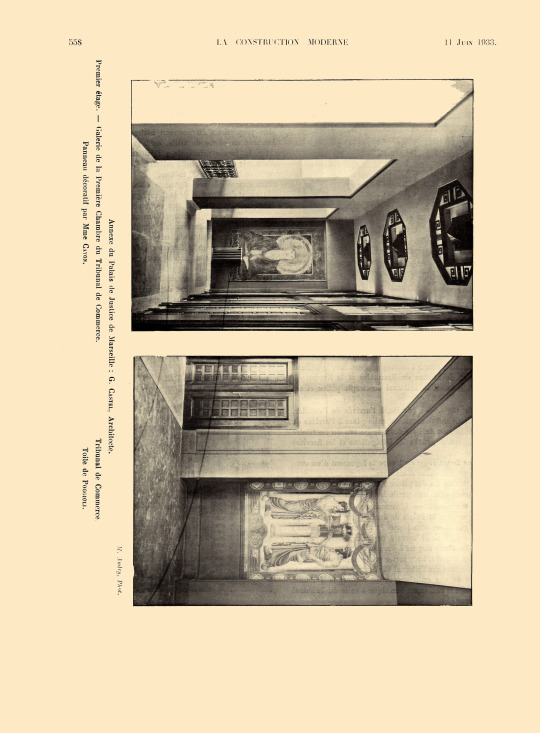

Above 4 images: selected scanned pages from La construction moderne, vol. 48 no. 37, 11 juin 1933 (follow link below to PDF of complete issue).

Grande Salle du Tribunal, with mural A la gloire de Marseille, by Henri Bremond. Two smaller details show the portrait of architect Gaston Castel incorporated into the mural by the painter.

Interior mural and sculptural decorations
Above 2 scans source: Architecture et décor à Marseille, 1919-1965 : Gaston Castel et les artistes. Lefrançois, Michèle; Bazzoli, François; Echinard, Pierre; Calard, Jean-Michel; Collectif. Images en Manoeuvres Editions, 2009
LINKS:
Annexe du Palais de Justice de Marseille, La construction moderne, vol. 48 no. 37, 11 juin 1933. Click here for link to PDF of complete issue.
Archik
Chroniques d'arpenteurs de Marseille blog
Ministère de la Culture
Tourisme Marseille
#Palais de justice#Justice#courthouse#Castel#Gaston Castel#Marseille#France#architecture#Annexe#annex#art deco#moderne
0 notes
Text

W. Wellington Ave., Lake View, Chicago
3 notes
·
View notes
Text

Chicago Loop, Adams and Wabash, 6-14-2025
9 notes
·
View notes
Text
Eli Bates Fountain, Lincoln Park, Chicago
1887

Eli Bates (1806–1881), a wealthy Chicago businessman, bequeathed money for two sculptures in Lincoln Park—Lincoln: The Man (often called the Standing Lincoln), and a decorative fountain. Officially named for its donor, the Eli Bates Fountain, also known as Storks at Play, serves as the centerpiece of the formal garden just south of the Lincoln Park Conservatory.
Internationally acclaimed artist Augustus Saint-Gaudens (1848–1907) and his assistant Frederick William MacMonnies (1863–1937) collaboratively produced the sculptural fountain. It is composed of a circular granite basin with whimsical bronze birds spewing water from their beaks; half boy-half fish creatures holding large fish that appear to be splashing in the water, and tall bronze reeds and cattails protruding from the center.
Architects McKim, Mead, & White designed the circular basin, while Mitchell Granite Company provided stone, and J.L. Mott Ironworks made the nozzles.
Source: Eli Bates Fountain
4 notes
·
View notes
Text
Art deco architecture from La construction moderne, 1929


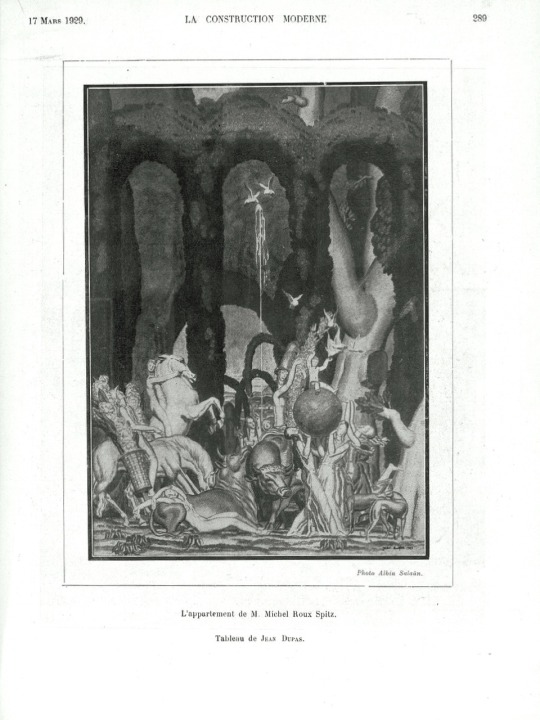






5 notes
·
View notes
Text
Les Folies Bergère à Paris
32 Rue Richer, Paris
Original theater 1869, Jean Plumeret, architect (no dates)
Interior completely remodeled 1926; facade remodeling by the artist Maurice Pico (1900-1977)

Scanned pages from La construction moderne, Journal hebdomadaire illustré, Paris, Impr. F. Levé. v. 45 no. 7, 17 Novembre 1929.
Scanned copies of most issues of La construction moderne are available at BnF Gallica.

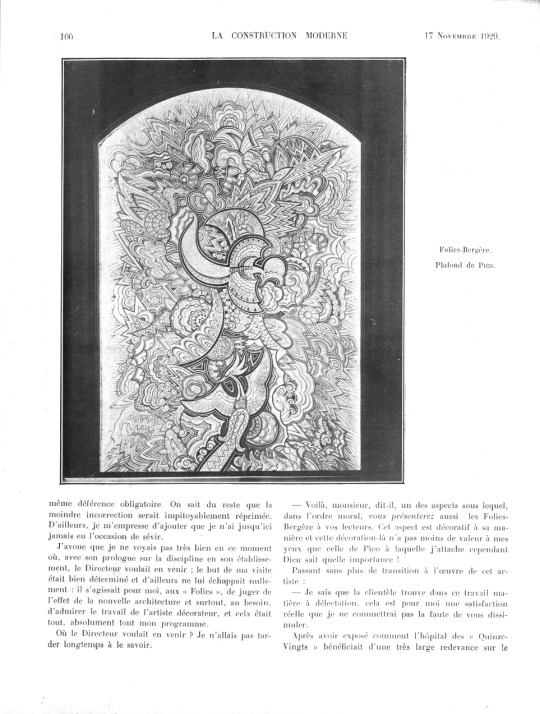

Details of 2 above images of ceiling decorations:


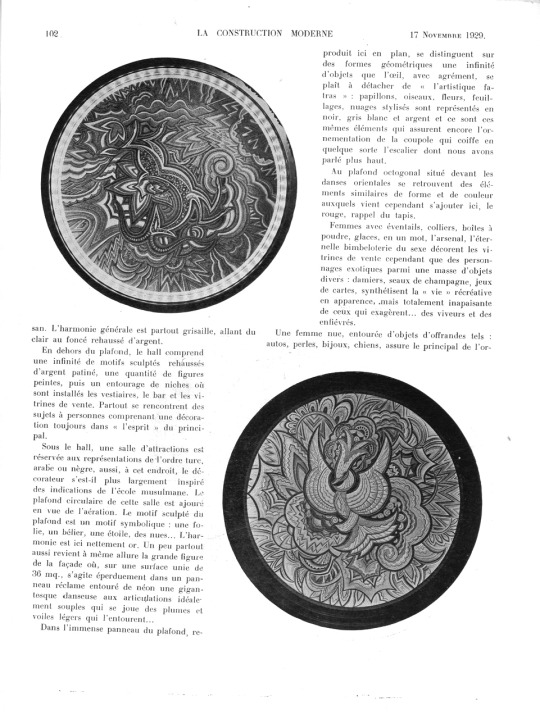

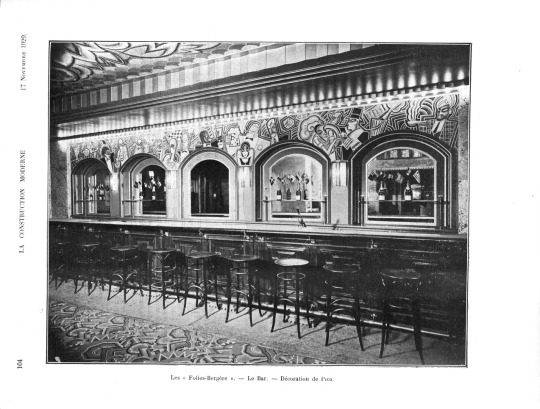


Maurice Pico (left), with maquette of facade sculpture; dancer Lila Nickolska (right) the inspiration of Pico's design. Source: Facebook
#architecture#buildings#photography#La construction moderne#theater#theatre#Folies Bergere#music hall#art deco#1929#Paris#France#journal#magazine
2 notes
·
View notes
Text
John G. Shedd mansion, Chicago

John G. Shedd residence at 4515 Drexel Boulevard, Chicago (demolished)
Begun 1896
Frederick W. Perkins and Edmund R. Krause, architects
Built in the 1890s in Chicago, IL for John G. Shedd, this mansion boasted 24 rooms and was described by sculptor Lorado Taft as "One of Chicago's finest Gothic house." Shedd, a successful businessman, lived in the mansion for thirty years until his death, leaving a legacy that includes the city's aquarium. The Shedd family moved to Lake Forest afterward, and starting from 1924, the mansion was used by the Starrett School for Girls. The building has been demolished since. Source: mansions of the Gilded Age on Facebook

Entry gate, Shedd mansion
Source: Internet Archive

Color photograph of the mansion, 1970s
Source: Indiana Memory
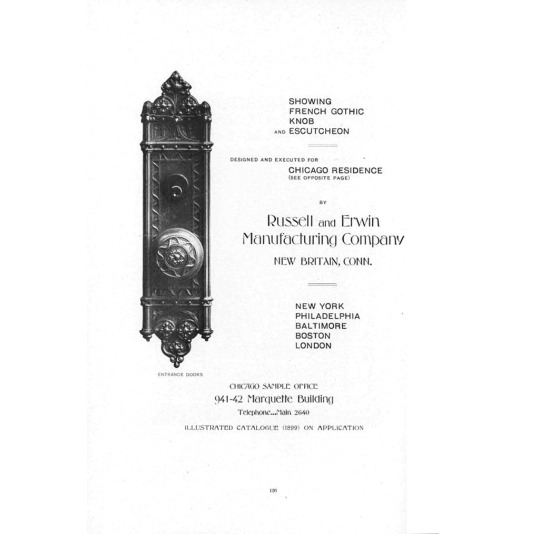
Door handle, Shedd residence, Russell & Erwin Manufacturing Company, contractor
Source: Ryerson and Burnham Libraries, Art Institute of Chicago
12 notes
·
View notes
Text
Cobden Flats, Chicago

1892, Charles Sumner Frost, architect
418-424 W. Belden Ave. / 2300 N. Clark St., Chicago
Source: Inland Architect, vol. 20, no. 1, August, 1892; Ryerson and Burnham Libraries, Art Institute of Chicago

Charles Sumner Frost (1856-1931) in 1920
From 1882 to 1889, Frost and Henry Ives Cobb (1859-1931) were partners in the architectural firm of Cobb and Frost in Chicago. The firm was dissolved in 1889 when Cobb began designs for the Newberry Library. Their most famous building was the Palmer Mansion, designed for Chicago industrialist Potter Palmer.
Among the works by Cobb and Frost were:
Palmer Mansion, 1882
Chicago & North Western Railway Station, Oshkosh, Wisconsin, 1884[2]
Chicago Opera House, 1884-5
Chicago & Alton Railway Station, Dwight, Illinois, 1885[3]
Cable House, 1886
Chicago & North Western Railway Station, Kenosha, Wisconsin, 1887[2]
Harriet F. Rees House, 1888
Dearborn Observatory, 1888
Union Depot, 201 South Main Street, Leavenworth, Kansas, 1888[4]
Chicago & North Western Railway Station, Wheaton, Illinois
Source: Wikipedia
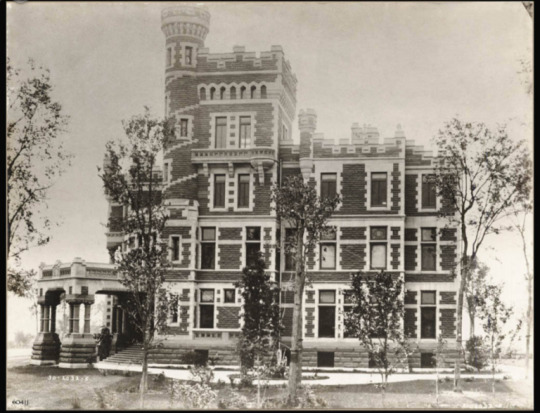

Two works of Cobb and Frost: the Palmer Castle (left) and an interior of the Union Club (right)
On January 1, 1898, Sumner Frost Frost partnered with his brother-in-law, Alfred Hoyt Granger, to form the firm of Frost and Granger; together, they were known for their designs of train stations and terminals, including the now-demolished Chicago and North Western Terminal. Frost designed 127 buildings for the Chicago and North Western Railroad alone. After Frost and Granger dissolved in 1910, and Frost continued to work independently, designing such structures as the Navy Pier Auditorium in Chicago. Source: Wikipedia

Source: Chuckman's Photos on Wordpress; postcard c. 1910

Cobden Flats, intersection of Clark and Belden, postcard 1908

View at Clark and Belden
The Cobden is greatly influenced by the Richardsonian-Romanesque style which was prevalent among young architects in the 1880’s and 1890’s before the onset of the Beaux-Arts revival. Adapted to a residential-commercial street in a middle class neighborhood outside Downtown Chicago, The Cobden shows the characteristics associated with the Richardsonian Romanesque style. These include clear, strong picturesque massing, round-headed arches, clusters of short squat columns, recessed entrances, richly varied rustication, blank stretches of walling contrasting with bands of windows, and cylindrical towers with conical caps embedded in the walling. John P. Walsh, CORRIDORS: An Educational Website in the Arts and History.
My photographs:



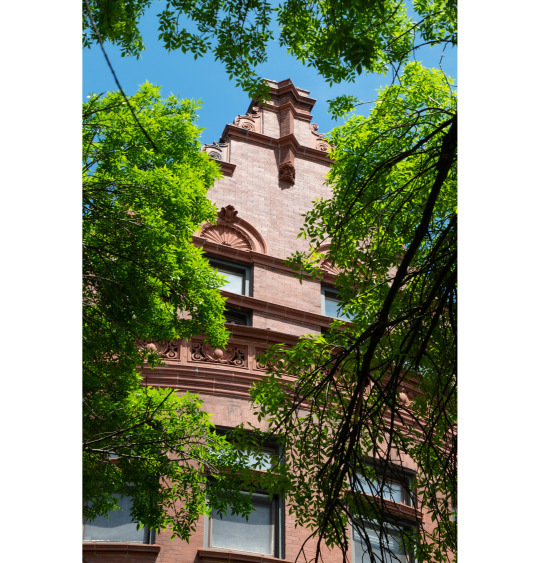



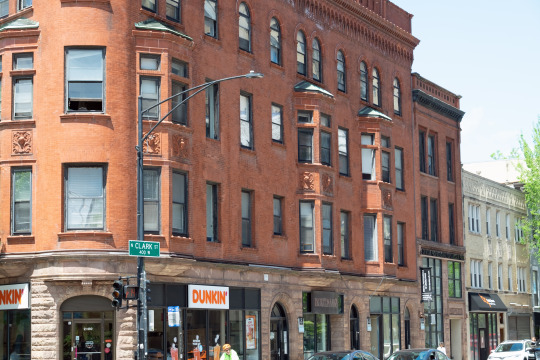
The Cobden building is now part of the Chicago Landmarks Mid-North District. "Later [post-1880s] high-quality buildings, such as the Cobden Apartments and the Classical Revival Benson Apartments, maintain the refined designs and craftsmanship similar to other buildings in the district." (From the website)
Sources:
Architect Charles Sumner Frost
Chicago Landmarks Mid-North District
John P. Walsh, CORRIDORS: An Educational Website in the Arts and History.
Chicago Magazine - The Legacy of Cobb and Frost
#-Cobden#Flats#apartment#Frost#Charles S. Frost#Chicago#architecture#mid north#Clark St.#Richardsonian#romanesque
2 notes
·
View notes
Text
Edmund R. Krause, architect
Edmund R. Krause
Born: 1859 (Thorn, Germany)
Died: 1935 (Chicago, Illinois)
Edmund R. Krause was born in Thorn, Germany, on 15th August 1859, the son of William and Wilhelmina Krause. He studied architecture in Germany and came to the United States in 1880 at the age of 21.
Krause began his architectural practice in Chicago in 1885 at the age of 25 or 26. For a brief time, he was in partnership with Frederick W. Perkins but, for most of his working years, he was a sole practitioner.
The American Contractor database (1898-1912) shows that Krause designed 61 buildings. Of these, 25 were for either E.J. Lehman, the estate of E.J. Lehman or another Lehman family member. It is a great example of the importance of a major client to an architect. Another major client was the Fair Department Store. Krause designed six buildings for them – mainly warehouses or delivery stations – between 1904 and 1909. Krause designed the 20-story Majestic Building in downtown Chicago, housing the Majestic Theatre, in 1905-06.
Edmund R. Krause died on 2nd July 1935 at the age of 76.
Information in part sourced from the Edgewater Historical Society .

Edmund R. Krause, architect. Source: findagrave.com
Birth 15 Aug 1859, Poland (bio indicates Thorn, Germany)
Death 2 Jul 1935 (aged 75)
Burial Calvary Catholic Cemetery
Evanston, Cook County, Illinois, USA

Residence of Edmund R. Krause

Mrs. S.J. Lehman residence

Apartment Building, Chicago

The Lessing (now The Commodore), 1885, 550 W. Surf St., Lake View, Chicago
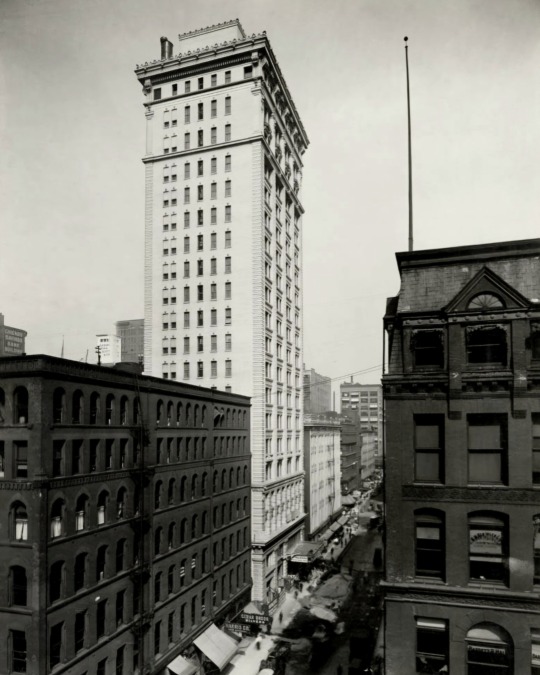
Majestic Theater Building, 16-22 W. Monroe St., Chicago, 1905, with Richard E. Schmidt

Majestic Theater Building

Majestic Theater Building

Majestic Theater Building
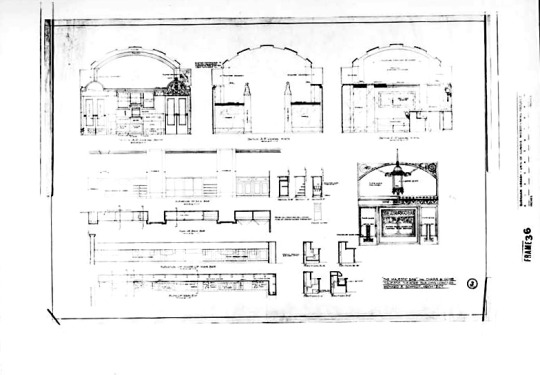
Majestic Theater Building
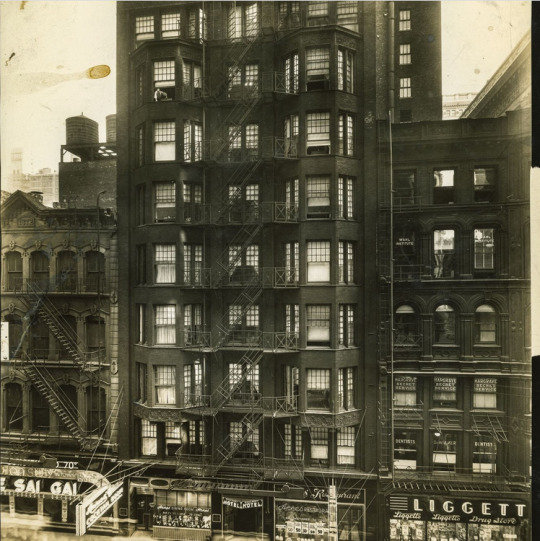
Edmund R. Krause's 9-story Kedzie Building (1892), located at 87-91 West Randolph Street, Chicago. The building, since demolished, was later known as the Rancroft Hotel and City Hall Square Hotel.
Courtesy of bldg. 51 archive.
LINKS:
Edgewater Historical Society
Ryerson and Burnham Libraries, Art Institute of Chicago
Urban Remains, Majestic Theater
Findagrave.com - Edmund R. Krause
7 notes
·
View notes
Text

Tiffany stained glass window, Rosehill Mausoleum, Chicago
11 notes
·
View notes
Text
Lost Chicago Building 7 - Grand Central Station

Grand Central Station, Chicago
Grand Central Station was a passenger railroad terminal located at 201 W. Harrison St.in downtown Chicago. Designed by architect Solon Spencer Beman for the Wisconsin Central Railroad, the station was completed by the Chicago and Northern Pacific Railroad. The station served passenger rail travel from 1890 to 1969. In later years, as it sat unused, Sitting unused, Grand Central Station's value as an architectural and engineering masterpiece was ignored by its railroad owner, who favored redevelopment of the site. The track system was dismantled and the entire terminal razed by the railroad in 1971.

Constructed in 1890, Chicago’s Grand Central Station was the brainchild of the Chicago & Northern Pacific Railroad, a subsidiary of the Wisconsin Central Railroad (WC), which was itself owned by the Northern Pacific Railway (NP). It served as a major terminal for numerous rail lines, linking Chicago with various destinations across the United States.
(Lost Chicago, David Lowe, page 57)
Architect Solon S. Beman, the designer of the Pullman company town, as well as the Pullman building in the Loop, designed the station in the Norman Castellated style, with construction of brick, brownstone, and granite. The structure measured 228 ft. along Harrison Street and 482 ft. along Wells. A series of arches faced Harrison Street, and its most notable feature was a 247 ft. tower at the northeast corner of the structure.
Beman, an early advocate of the Floating raft system to solve Chicago's unique swampy soil problems, designed the tower to sit within a floating foundation supported by 55 ft (17 m) deep piles.[2] Early on, an 11,000 lb (5,000 kg) bell in the tower rang on the hour. At some point, however, the bell was removed, but the tower (and its huge clock, 13 ft (4.0 m) in diameter—at one time among the largest in the United States, remained.

Solon S. Beman, architect
The interior of Grand Central Station was decorated as extravagantly as the exterior. The waiting room, for example, had marble floors, Corinthian-style columns, stained-glass windows and a marble fireplace, and a restaurant. The station also had a 100-room hotel, but accommodations ended late in 1901.
Wikipedia
Further description is provided by the HABS historic description of the station:
"Over 15,000 piles were driven for the supporting foundation. The 247 foot bell tower, weighing 6,000 tons, had its weight distributed so each pile bore the weight of 24 tons. 50-foot piles were driven under the tower and 30- foot piles under the balance of the structure. These piles were capped with 12' x 12' oak timbers, and the inter-vening spaces filled, with 12 inches of concrete, overlaid with 12 inch timbers, 4 inches apart, and this overlay also filled in with concrete. On top of this base another 18 inches of concrete was poured. Over the years no evidence of settling of the building has occurred. This speaks for the fine engineering done. "Originally an 11,000 lb. bell tolled the hours of the clock, with its 13-foot dial—then the second largest clock in the country. In later years the bell was removed. "Grand Central Station is Norman castellated architecture, extending 228 feet on Harrison Street and 482 feet on Wells Street, with six stories in the tower and four in the wings. The Stylobate is Connecticut brownstone, extending upward 26 feet in the tower, surmounted by a coronal moulding device, with brown brick above that. Brownstone also extends upward for 8 feet in the wings, and has brick above. "The shafts forming the arches are of polished gray granite. The flooring in the station is variegated red and white Vermont marble. The wainscoting of the walls is pink Tennessee marble, with a skirting base of dark Tennessee marble. The imposing staircase to the restaurant is of Knoxville marble. The specially created hardware by Orr & Lockett, of Chicago, was the subject of wide news comment, because of its beautifully created motifs, and nothing created more comment than the marbeleite columns, 25 feet high, reproducing Sienna marble. These are encased iron pillars and they were made by the Art Marble Company of Chicago by processes that are trade secrets.
Grand Central Station Historical American Buildings Survey Report HABS No. ILL-101

The former site of the station is now occupied by the a mid-rise residential development known as Alta Grand Central. Nearby is the Bertrand Goldberg-designed River City. A series of arches, however, can still be seen at Harrison and Wells, remnants or reconstructions of the original train station. The arches sit rather uncomfortably beside the futuristic River City development.
Images from HABS Survey and Ryerson and Burnham Library, AIC:

Entrance column

Waiting room

Stairs to the restaurant

Train shed

Waiting room view

Window details
SOURCES / LINKS:
American Rails.com
Grand Central Station (Chicago) - Wikipedia
Grand Central Station Historical American Buildings Survey Report HABS No. ILL-1016
Grand Central Station - Chicagology
Chicago YIMBY - Preservation Chicago
Explore Chicago Collections
Grand Central passenger station. Inland architect and news record. 1893 Apr., v. 21. plates
Grand Central Station, Chicago, Illinois. Inland architect and news record. 1893 May, v. 21, pl. fol. p. 54. col. ill
Grand Central Station, Chicago. Prairie school review. 1974 1st quarter, v. 11, n. 1, p. [1]-[3], 5-19. ill, plan [Follow link for full issue]
Central station, Wisconsin Central Railway, corner Fifth Avenue and Harrison Street, Chicago. Inland architect and news record. 1889 Feb., v. 13, n. 1, pl. fol. p. 14.
richard nickel images documenting demolition of s.s. beman's grand central station
#architecture#chicago#buildings#photography#history#train#station#Grand Central Station#Solon S. Beman#passenger#travel#depot#railroad
9 notes
·
View notes
Text

76 notes
·
View notes
Text

View from Clinton El stop
37 notes
·
View notes
Text

Uptown Broadway Building, 4707 N. Broadway, Chicago
8 notes
·
View notes
Text
Art Institute of Chicago 2-1-2025
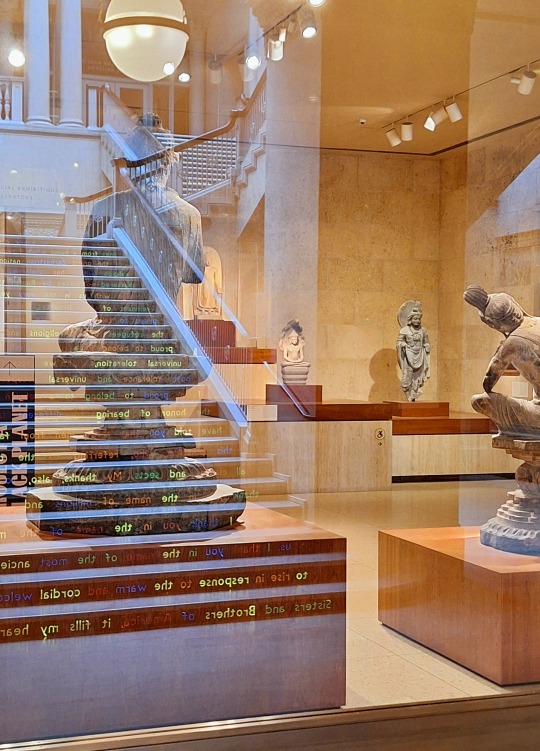


3 notes
·
View notes
Text

Sunday, January 26, 2025
6 notes
·
View notes
Text

Broadway and Grace St.
6 notes
·
View notes