Don't wanna be here? Send us removal request.
Text

via @ilcontephotography
"Goetheanum, by Rudolf Steiner (1928).
Dornach, Switzerland.
© Roberto Conte (2025) Follow me on Instagram"
53 notes
·
View notes
Text


Vietnamese Architect Trần Thị Ngụ Ngôn Wins the 2025 Diversity in Architecture-DIVIA Award
(read more on archdaily)
The Diversity in Architecture (DIVIA) Award 2025 has been awarded to Vietnamese architect Trần Thị Ngụ Ngôn, founder of Tropical Space, in a ceremony held on 10 May 2025 at the European Cultural Centre, in Palazzo Mora in Venice. The award includes international recognition and a €10,000 prize, honoring women architects whose work contributes to cultural diversity and inclusion in architecture.
images : Premier Office / Tropical Space. Image Courtesy of Diversity in Architecture - DIVIA Award
4 notes
·
View notes
Text

‘The Genesis Exhibition: Do Ho Suh: Walk the House.’
Tate Modern | 1 May – 19 October 2025
Photo by Jeon Taeg Su, Detail of “Nest/s.”
v/ https://www.thisiscolossal.com/2025/04/do-ho-suh-walk-the-house/
v/ https://www.tate.org.uk/whats-on/tate-modern/the-genesis-exhibition-do-ho-suh
0 notes
Text

Time to Play.
Land, Sea, and Wiry Trees Converge in 100architects’ Imaginative New Playground
1 note
·
View note
Text

Liu Jiakun Pritzker prize 2025


Born in 1956 in Chengdu, Sichuan, Liu Jiakun is a Chinese architect and writer. His primary goal is to create buildings that are beautiful, useful, and sustainable without disregarding local contexts.
4 notes
·
View notes
Text
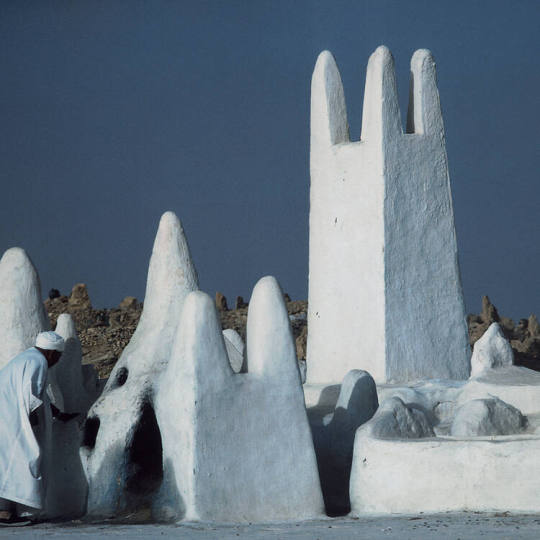
M'Zab Valley
A traditional human habitat, created in the 10th century by the Ibadites around their five ksour (fortified cities), has been preserved intact in the M’Zab valley. Simple, functional and perfectly adapted to the environment, the architecture of M’Zab was designed for community living, while respecting the structure of the family. It is a source of inspiration for today’s urban planners.
Outstanding universal value
Located 600 km south of Algiers, in the heart of the Saharan desert, the five ksour (fortified villages) of the M'Zab Valley form an extraordinary homogeneous ensemble, the mark of a sedentary, urban civilization in the desert, the bearer of an original culture which, through its own genius, has managed to preserve its cohesion over the centuries. Consisting of the ksour and palm groves of El-Atteuf, Bounoura, Melika, Ghardaïa and Béni-Isguen (founded between 1012 and 1350), the M'Zab Valley has retained virtually the same settlement pattern and construction techniques since the 11th century, dictated as much by a specific social and cultural context as by the need to adapt to a hostile environment.
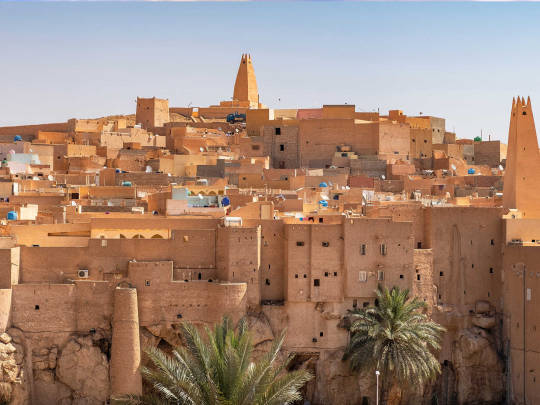
Each of these miniature walled cities is dominated by a mosque whose minaret acts as a watchtower. The mosque was conceived as a fortress, the last bastion of resistance in the event of siege, and included an arsenal and a grain silo. Around this building, essential to community life, are houses arranged in concentric circles up to the rampart. Each house constitutes a fixed cubic cell, illustrating an egalitarian social organization based on respect for the family structure, whose intimacy and autonomy it strives to preserve. At the beginning of the first millennium, the Ibadites used local materials to create a vernacular architecture in the M'Zab that, thanks to its perfect adaptation to the environment and the simplicity of its forms, continues to serve as an example and lesson for contemporary architecture and town planning.
(more)
4 notes
·
View notes
Text

Rebirth of the Convent Saint-François / Amelia Tavella Architectes. Image © THIBAUT DINI
EU Mies Awards 2024 Announces 40 Shortlisted Projects
www.archdaily.com
2 notes
·
View notes
Text
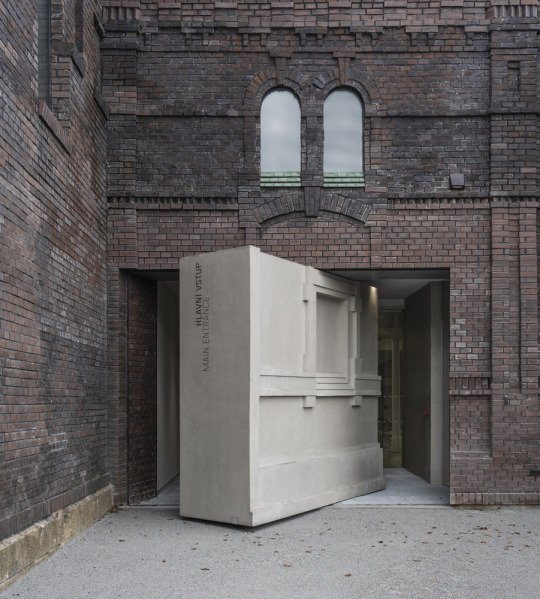
Plato Contemporary Art Gallery / KWK Promes. Image © Juliusz Sokołowski |
EU Mies Awards 2024 Announces 40 Shortlisted Projects
archdaily.com
3 notes
·
View notes
Text


CALL FOR ENTRIES 2024 Architectural League Prize for Young Architects + Designers | Dirty
COMPETITION SUBMISSION DEADLINE: Thursday, February 15, 2024, 11:59 p.m. ET
All entries must be submitted through the League’s digital competition portal.
CALL FOR ENTRIES Young architects and designers are invited to submit work to the 2024 Architectural League Prize competition. Projects of all types, either theoretical or real, and executed in any medium, are welcome. The jury will select work for presentation in lectures, digital media, and an exhibition in June 2024. Winners will receive a cash prize of $2,000.
Established in 1981 to recognize visionary work by young practitioners, the Architectural League Prize is an annual competition, lecture series, and exhibition organized by The Architectural League and its Young Architects + Designers Committee.
Learn more about past winners of The Architectural League Prize.
2 notes
·
View notes
Text


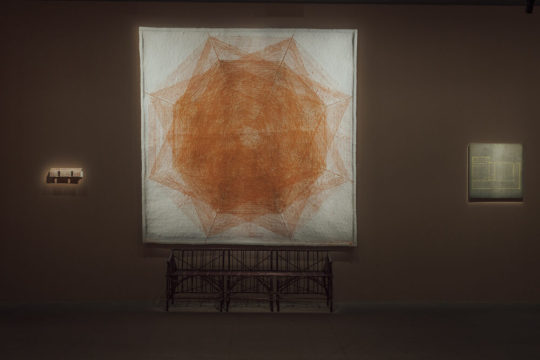
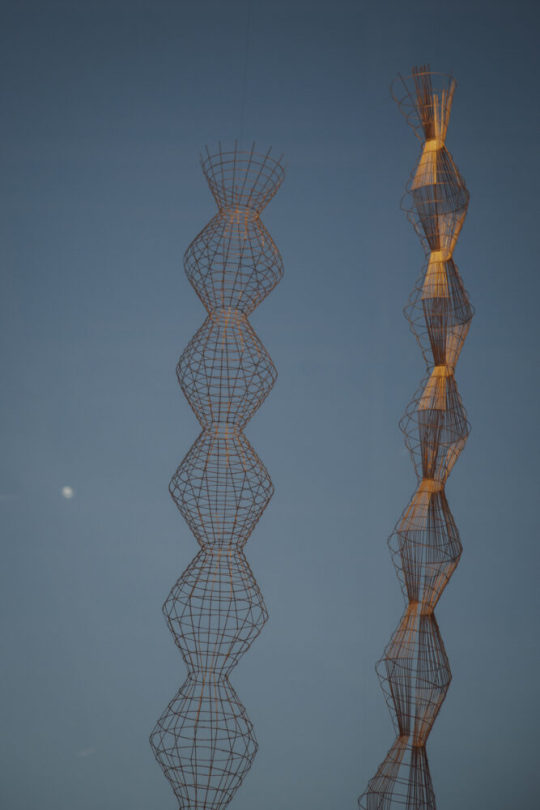
#Exhibition#Paris
Bijoy Jain / Studio Mumbai Breath of an Architect.
From December 9, 2023 to April 21, 2024
Fondation Cartier pour l’art contemporain 261 Bd Raspail 75014 Paris https://www.fondationcartier.com/
3 notes
·
View notes
Text
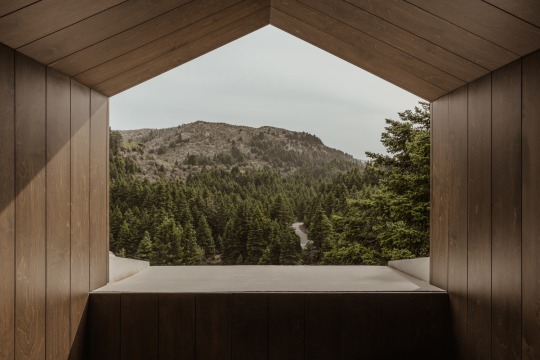
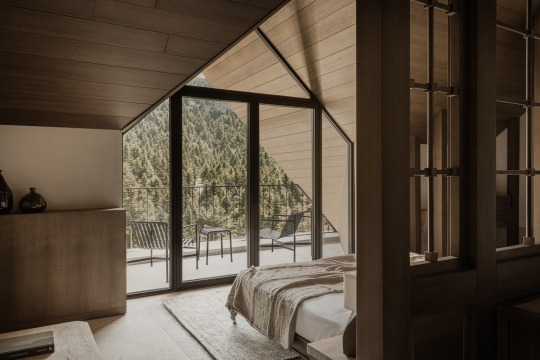
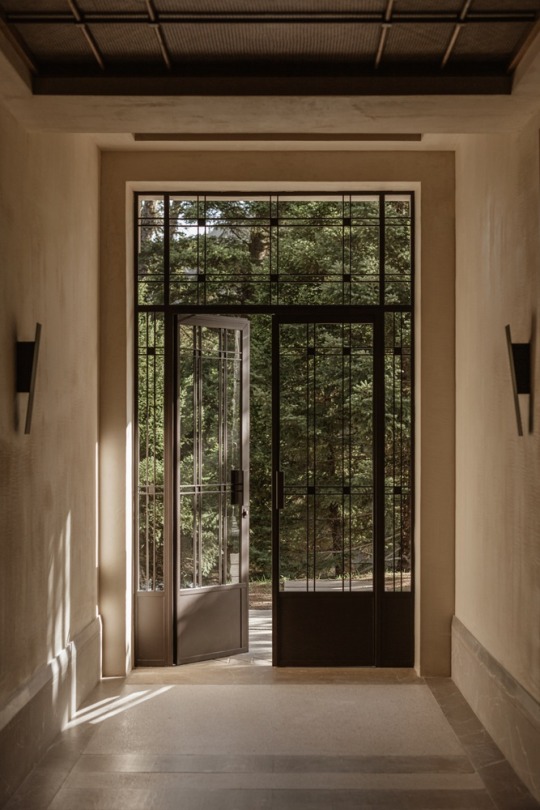
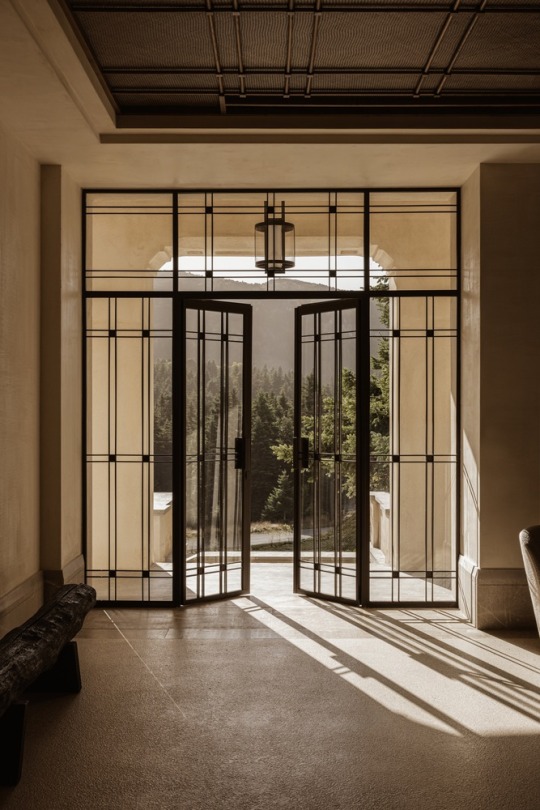
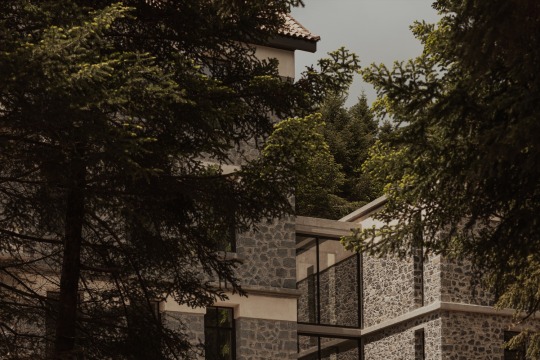
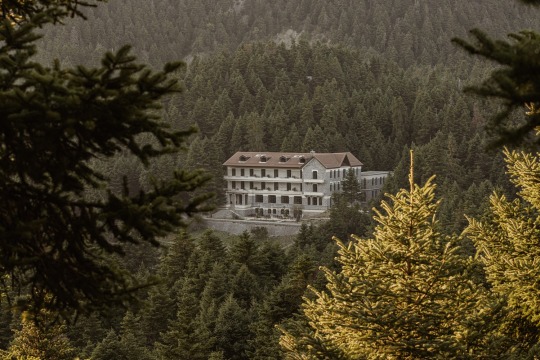
Manna Hotel / K-Studio | Arcadia, Greece
Photographs:Ana Santl
Originally built in the late 1920s, the Manna Sanatorium received patients with tuberculosis who hoped to heal from the benefits of living within the arcadic woods for almost a decade. Designed by Swiss architects, it stirred away from the neoclassical current of the moment in the area. Despite the idyllic location, the introduction of penicillin in 1938 made sanatoriums obsolete, forcing the abandonment of Manna at the mercy of looting, with its parts being repurposed in nearby constructions.
via archdaily
2 notes
·
View notes
Text



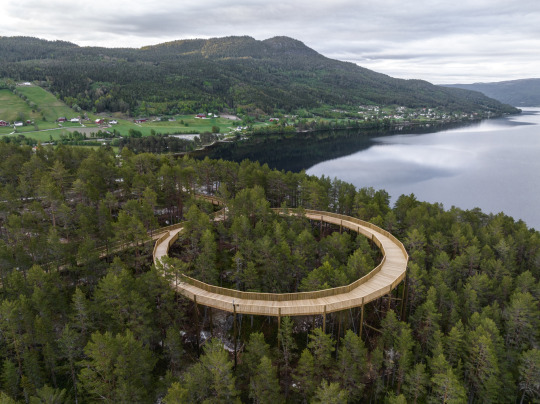
Treetop Walk Hamaren Activity Park / EFFEKT
Architects: EFFEKT | Year: 2023 | Photographs:Rasmus Hjortshøj
Address: Fyresdal, Norway
6 notes
·
View notes
Text

Master Plan, Phase one | Chad Wright, 2011.
Photography by Lynn Kloythanomsup of Architectural Black
2 notes
·
View notes
Photo

Espacio artístico Filux Lab / Workshop Diseño y Construcción © Tamara Uribe. Image |
https://www.archdaily.com/996737/art-and-architecture-a-selection-of-galleries-celebrating-mexicos-contemporary-art-scene
13 notes
·
View notes
Photo
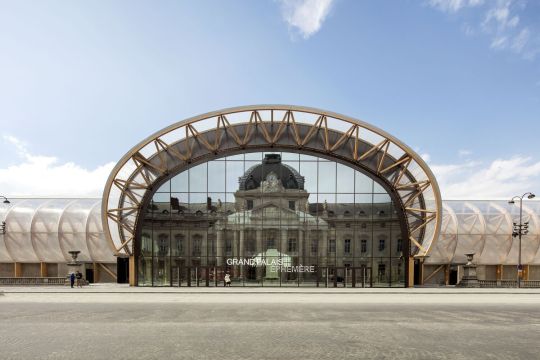
Grand Palais Ephémère / Wilmotte & Associés Sa / Paris / France |
https://www.archdaily.com/
0 notes
