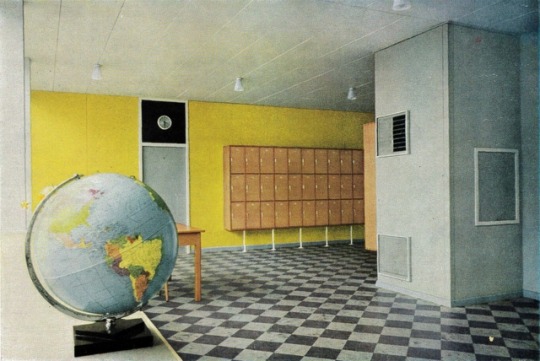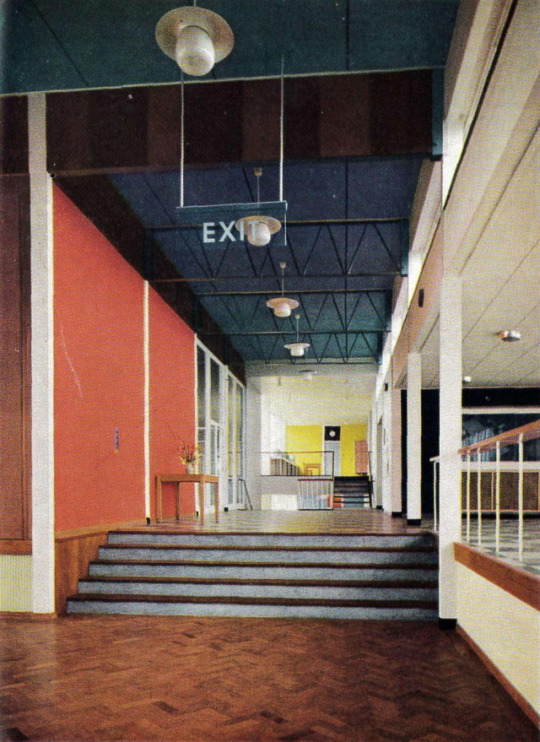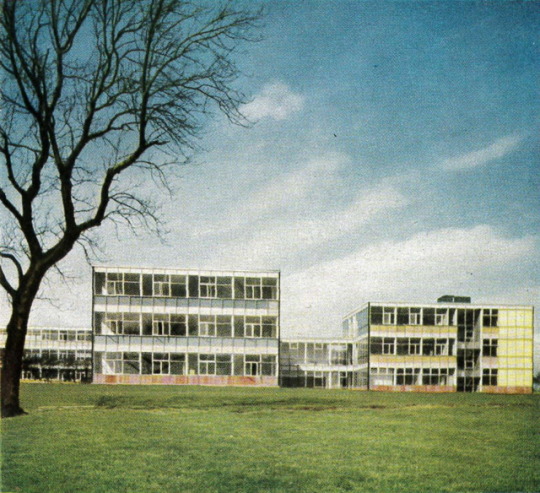bits and pieces of theory, inspiration and observation about learning and playing environments and urban space
Don't wanna be here? Send us removal request.
Photo


Participatory design project - Phase 3
Design strategy inspired by participatory design workshops focused on tracing various narratives regarding collective experience at school and the users’ visions for the future of the school.
@3rd Lyceum of Ilion, Athens, Greece
Thesis project. Researcher: Ellie Petridi Supervisor: Giorgos Mitroulias / Department of Architecture, University of Thessaly
:more:
2 notes
·
View notes
Photo



Participatory design project - Phase 2
Students’ study models for a participatory design workshop focused on tracing various narratives regarding the users’ visions for the future of the school.
@3rd Lyceum of Ilion, Athens, Greece
Thesis project. Researcher: Ellie Petridi Supervisor: Giorgos Mitroulias / Department of Architecture, University of Thessaly
:more:
0 notes
Photo


Participatory design project - Phase 1
Model parts provided by the architects for a participatory design workshop focused on tracing various narratives regarding the users’ visions for the future of the school.
@3rd Lyceum of Ilion, Athens, Greece
Thesis project. Researcher: Ellie Petridi Supervisor: Giorgos Mitroulias / Department of Architecture, University of Thessaly
:more:
0 notes
Photo


Students’ collages for a participatory design workshop focused on tracing various narratives regarding the collective experience at school.
@3rd Lyceum of Ilion, Athens, Greece.
Thesis project. Researcher: Ellie Petridi Supervisor: Giorgos Mitroulias / Department of Architecture, University of Thessaly
:more:
0 notes
Photo



Aldo Van Eyck // Nagele School
Aldo van Eyck’s Nagele School is located in the Netherlands. Nagele is a town in the Dutch province of Flevoland, built in the early post-war years (between 1947-1949). Aldo van Eyck was part of the planning team, with a limited role. However, he was personally in charge of the design of the schools of the new town. The school was built in 1954.
Despite its simplicity, this work marks Van Eyck's synthetic approach. His design method aims at capturing the elements of the building in such a way that identity is not lost in the process of repetition, but rather is reinforced by the form of the whole.
The classrooms are not lined up in a straight line but rather articulate on a semi-circular way around a central courtyard, thus ensuring mutual access to the outside. The resulting exterior corners offer a wide view, while the interior corners become high-rise skylights.
Inward flow is developed in five levels. The entrance from the central schoolyard to the interior of the school is marked by two porticos (the in-between of inside and outside). From the corridor, the classrooms are accessed through a tall skylight – closet space, painted in a different colour for each classroom, enhancing children's sensory orientation.
An important conceptual point is the design of the classroom windows. Aldo van Eyck bypassed strict city planning regulations, which prohibited direct access from the classrooms to the school surroundings, by designing benches at the apron of windows, potentially turning them into doors.
In addition to spreading light into the inner core of the building, skylight – closets also give children a feeling of 'home'. This sense is also boosted by the semi-autonomy of the classrooms and their direct access to the outside.
Aldo van Eyck insists on creating places through architecture.
I am wondering, what is the broader picture frame of reality that comes with coming and going, as this is a living experience not only for the one experiencing it but also for those who meet or leave it behind. A door is a place made for an occasion. A door is a place created for an act that is repeated millions of times in a lifetime.
sources:
Hertzberger, H., van Roijen-Wortmann, Ad., Strauven, F. (1982). Aldo Van Eyck. Amsterdam: Stichting Wonen / Van Loghum Slaterus
Stauven, F. (1998). Aldo van Eyck: The shape of relativity. Amsterdam: Architectura & Natura Press
Roth, Al. (1966). The New Schoolhouse/ Das Neue Schullhaus/ La Nouvelle Ecole. Zürich: Girsberger
Hertzberger, H. (1998). Lessons for students in Architecture. Rotterdam: 010 Publishers
image sources:
plan //
circA RQ. Aldo van Eyck. [Online article] Available in: https://circarq.wordpress.com/2014/01/15/aldo-van-eyck/
photo of classroom //
Elara Fritzenwalden. Ti-tus Brandsmaschool. Nagele, Flevola-nd, Netherlands; 1954-57. [Website] Available in: http://elarafritzenwalden. tumblr.com/post/163498391200/ti-tus-brandsmaschool-nagele-flevoland
diagram//
personal archive
0 notes
Photo

One of the most important aspects of the play elements van Eyck designed is that they do not have a designated function: They can be used in different ways, depending on the game you are playing, and with their simple and abstract forms they stimulate children to use their imagination[…]. Aldo van Eyck’s designs don’t aim to show what they are and how they should be used, they rather suggest what they could be ...
van Lingen, A., and Kollarova, D. (2016). Aldo van Eyck: Seventeen Playgrounds. Eindhoven: Lecturis.
121 notes
·
View notes
Photo

Clissold School (now Stoke Newington School) 5, London, Stillman and Eastwick-Field Partnership (SEF), 1967-70
Photo: Simon Phipps
175 notes
·
View notes
Photo



hurlfield girls secondary modern school, sheffield (demolished) architects’ co-partnership. AR 1955
253 notes
·
View notes
Photo




school corridors Vilnius, Lithuania
2 notes
·
View notes
Quote
As children get older, this incidental outdoor activity -say, while waiting to be called to eat- becomes less bumptious, physically and entails more loitering with others, sizing people up, flirting, talking, pushing, shoving and horseplay. Adolescents are always being criticized for this kind of loitering, but they can hardly grow up without it.
Jane Jacobs, Death and life of great american cities
3 notes
·
View notes
Photo

from the sketch ‘Play Brubeck’ by Peter Smithson
It was published in Team 10 Primer with the following caption:
“Ideogram of net of human relations. P.D.S. A constellation with different values of different parts in an immensely complicated web crossing and recrossing. Brubeck! a pattern can emerge”
http://www.team10online.org/
0 notes
Quote
The requisite for any of these varieties of incidental play is not pretentious equipment of any sort, but rather space at an immediately convenient and interesting place. The play gets crowded out if sidewalks are too narrow relative to the total demands put on them. It is especially crowded out if the sidewalks also lack minor irregularities in building line. An immense amount of both loitering and play goes on in shallow sidewalk niches out of the line of moving pedestrian feet.
Jane Jacobs, Death and life of great american cities
2 notes
·
View notes