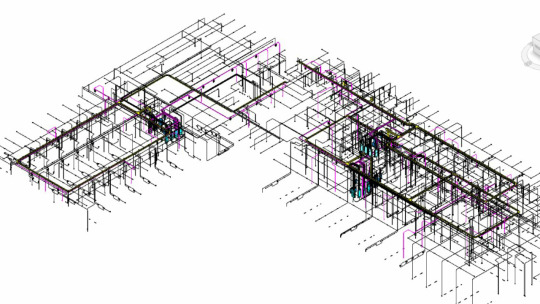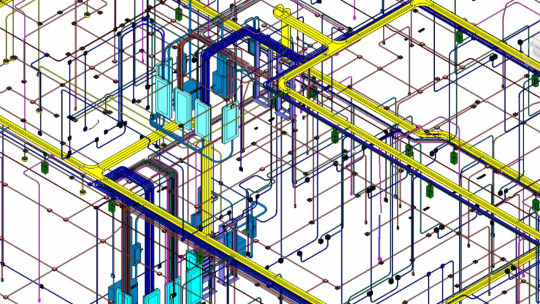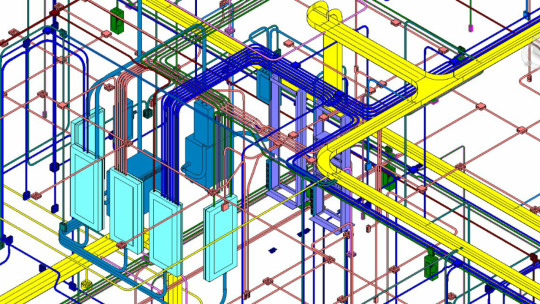Photo
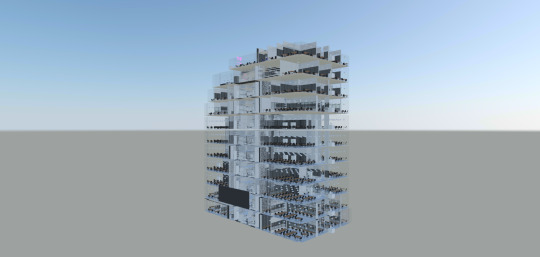
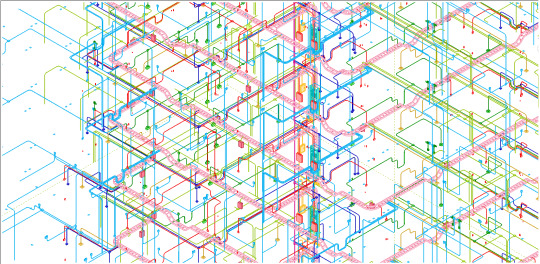
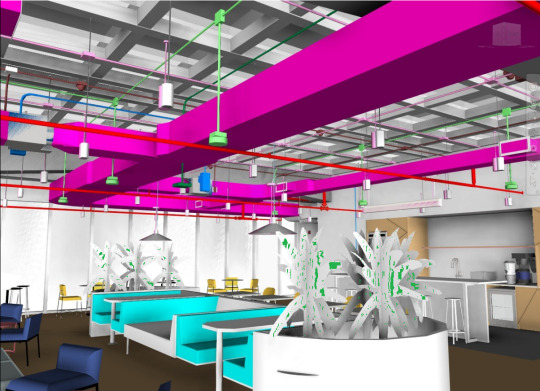
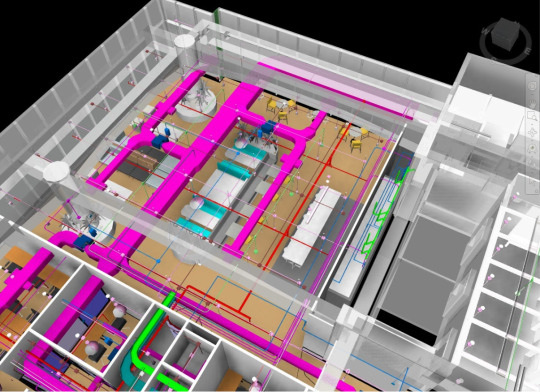
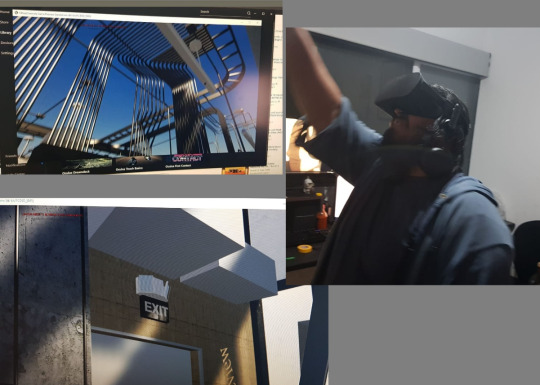
Coordination of disciplines by @yuyo and project visualization. VR Oculus
0 notes
Photo
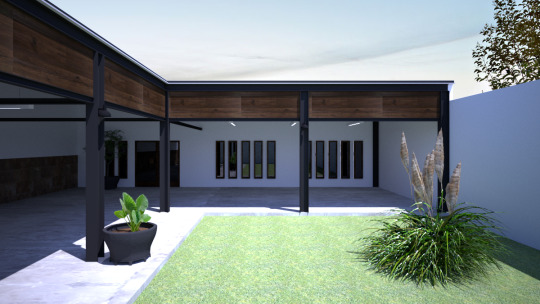
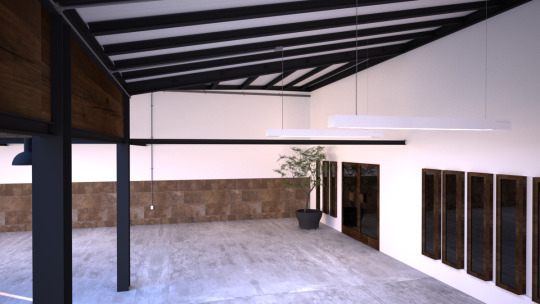
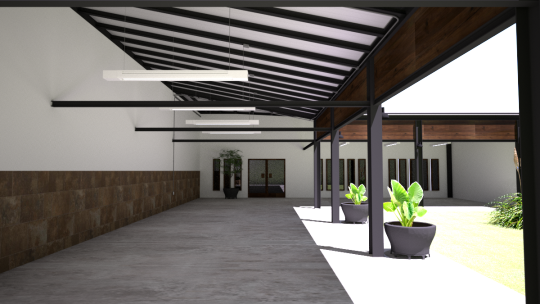
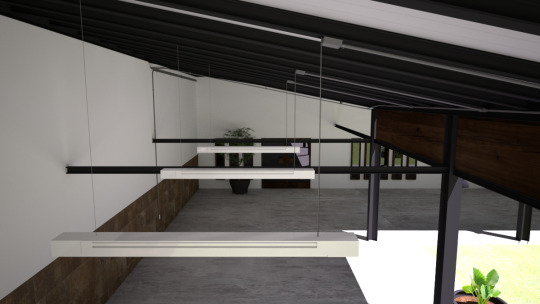
Architectural & electrical proposal. This model was created using RevitMEP. Model is built to real-world scale. Scene units are in cm.
We did not try to add too much detail so that we can keep it light and simple.
0 notes
Photo


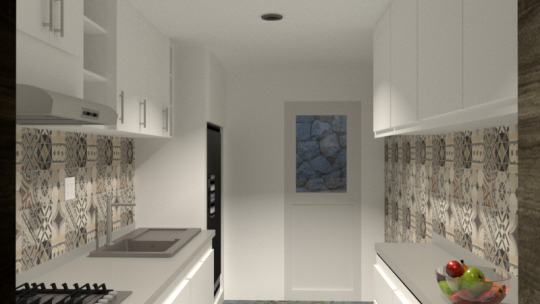

Remodel Project.
Area 200m² (10m x 20m).
Living area open-plan. Design and Painting walls, Cabinets & Fixtures
0 notes
Text

0 notes
Photo
Description of project:
Remodel Project.
Area 180m² (9m x 20m).
Total area 265m²




1 note
·
View note
Photo
Proyecto (Remodelación casa habitacional).
Description of project:
Area 120m (15m x 8m)
Total area 176m2



3 notes
·
View notes
