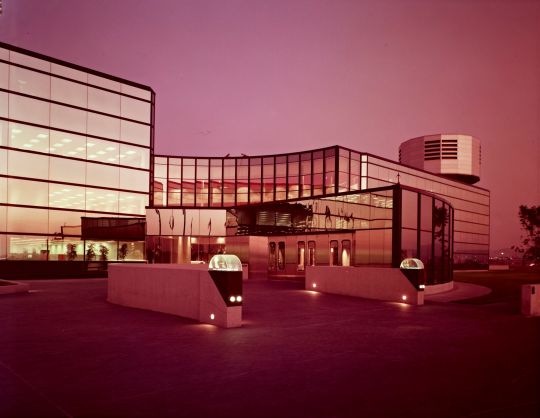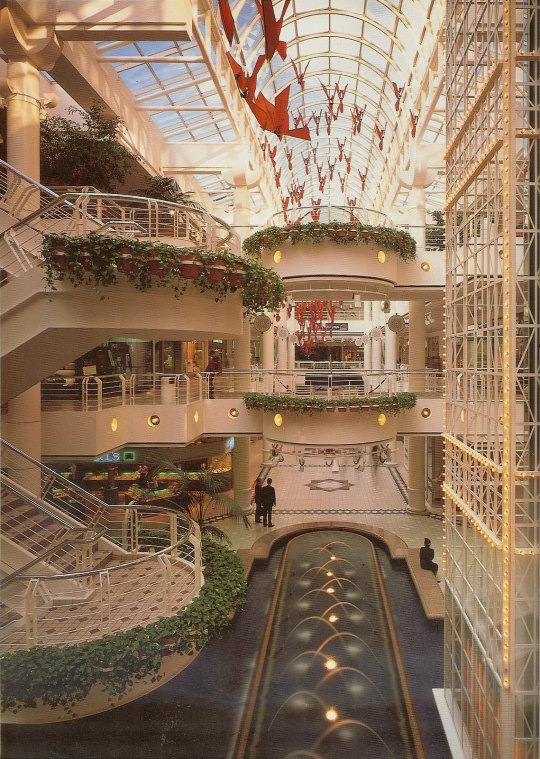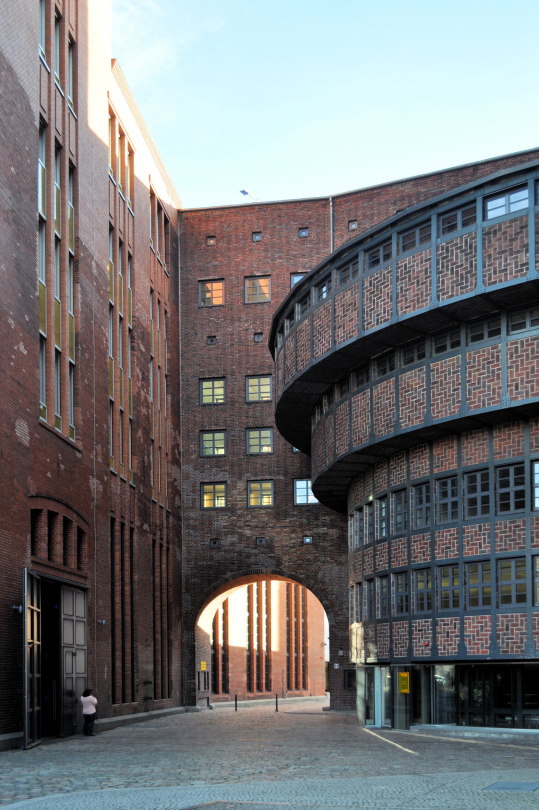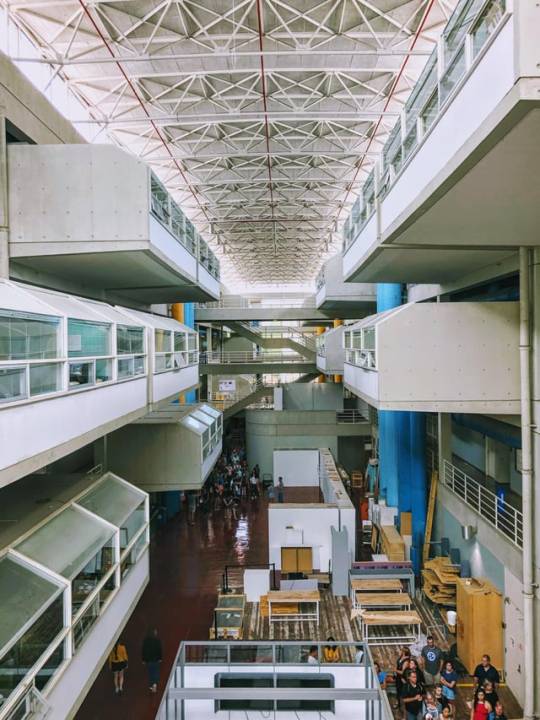a non serious architecture blog // all posted images are sourced from the archives of www.architecturalrecord.com // trads/terfs not welcome here
Don't wanna be here? Send us removal request.
Text




Fluor Corporation, Irvine, California, 1976. Photos by Julius Shulman, © J. Paul Getty Trust.
2K notes
·
View notes
Text







Mary Queen of Peace Church, Neviges, Germany - Gottfried Boehm
654 notes
·
View notes
Text

The Los Angeles House: Decoration and Design in America's 20th-Century City, 1995
3K notes
·
View notes
Text

The Coles wallpaper in the main bedroom was especially designed and printed to echo the delicate pattern on pieces of Angouleme china displayed on the mantelpiece. These pieces were made to commemorate the birth of the Duc d'Angouleme at Versailles; he was later to marry Marie Antoinette's daughter.
In an Irish House, 1988
598 notes
·
View notes
Text




ph. Danko Maksimovic - Toulouse, France (2024)
Film: Kodak Gold 200
237 notes
·
View notes
Text






























"Unité d’Habitation / La Cité Radieuse", 280 Boulevard Michelet, 13008, Marseille, France [1947-52] _ Architect: Le Corbusier _ Photos by: Spyros Kaprinis [25.05.2024].
"The building takes the form of a housing bar 135 metres long, 24 metres wide, 56 metres high and mounted on stilts. Three hundred and thirty apartments, divided into twenty-three different types, can accommodate a population of between 1,500 and 1,700 occupants having at their disposal on the seventh and eighth floors a shopping street and a hotel-restaurant, together with a kindergarten and sports facilities on the roof terrace. The constructive principle adopted, the so-called “bottle rack”, consists in building apartments inside an independent frame of posts and reinforced concrete beams. The apartments are made up of standard elements assembled on the site. All the apartments are dual-aspect, except those on the south side. A sun-break loggia provides an open-air facility at the same time as limiting exposure to sunlight. Protected by double glazing, the apartment interiors are subject to the two basic rules of naval and monastic architecture: rationalism and simplicity. The living room, open on two levels, is the nucleus of the family “home”; upstairs the parents’ room occupies the mezzanine. The kitchen is equipped like a laboratory: electric cooker, refrigerator, rubbish chute and storage racks. The entire apartment is fitted with racks replacing traditional storage. The ventilation of the kitchen, bathroom and toilets is mechanically operated, while the entire apartment is supplied with clean air by an air conditioning system. These facilities were not found in the low-cost collective housing units of the time, and the standard surface areas of the Unité d’Habitation are greater than these by between 40% and 50%. The seventeen-storeys below the terrace are connected by eight interior streets which, given the overlap of the two-storey apartments, each serve three floors. Each street is accessed by a battery of four elevators complemented by a service elevator and three emergency staircases. The entire building and its equipment are designed in terms of the Modulor, the universal measuring unit conceived by Le Corbusier."
231 notes
·
View notes
Text

Villa at 75 Bimbó Way, Budapest, 1931. From the Budapest Municipal Photography Company archive.
111 notes
·
View notes
Text

St. Louis Centre, St. Louis, Missouri, 1985. Picture by Paul Hohmann
Scan
855 notes
·
View notes
Text

Better Homes and Gardens Kitchen Projects You Can Build, 1977.
714 notes
·
View notes
Text

Umspannwerk Buchhändlerhof (1924-28) in Berlin, Germany, by Hans Heinrich Müller
935 notes
·
View notes
Text

University of Tennessee Art & Architecture Building, Knoxville. Bruce & Doug McCarty.
379 notes
·
View notes






