Don't wanna be here? Send us removal request.
Photo






A walkthrough of my manual as it unfolds.
I chose to fold my manual in a way that would reveal the narrative slowly as the user unfolds it because i did not want the whole manual to unfold into one spread at once with all the information.
I found that folding it as such would be more understandable for the reader and would actually be an experience of unfolding of the narrative and not just the manual.
I wanted this to occur just on the side with the narrative and have the back side with the outpost documentation open up as one spread that is also easy and comfortable to the viewers eyes.
2 notes
·
View notes
Photo


Final Submission - Digital Manual
This project was super fun and I was actually surprised how fast and comfortable I’ve become at using multiple softwares. It definitely made me realize my preferred workflow which is very chaotic so what I found very useful was linking my files in indesign- editing and making changes was super easy.
What I also learned from this was a lot of graphic design and how important layouts are. Developing the narrative throughout the semester thoroughly was also super helpful, and what I mainly had to do was choose what was most relevant and expressive for my narrative.
Also thankful for the last tutorial we had, the TA’s went through indesign basics as well as some illustrator tricks that I used a lot.
0 notes
Text


Experimenting with some folding options and the template I chose to work with.
0 notes
Text
Reposting this because I’m glad I got to try out CNC before the craziness.



CNC topography model mold to be cast using plaster.
3 notes
·
View notes
Photo

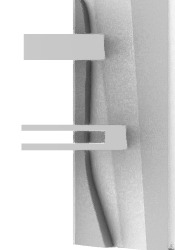





The first phase of building my model would be creating these 3 elements of the landscape using the wood workshop since they are large and would require various laser boards to reach the height I wanted(image 1&2). I also did not find the forms too complicated so making them at the workshop would have been the best option for me.
Second I would etch on two plywood boards the situation on the ground; the footprints of the buildings representing the overpopulation. I planned to incorporate drawing/collage to add texture and effects and to also construct some buildings by hand to elaborate on the environment. The hand drawn and constructed elements on the base were something I anticipated to do freely based on the outcome of the built model.
The next step would be to 3D print the smaller components of my outpost such as the skeleton and columns. To do this I made sure that those elements in rhino were “watertight” and then exported the file as STL to a free 3D printing software called Cura. I would need 22 columns and 28 of the ribs that make up the exoskeleton of the outpost. I had initially planned on 3D printing the entire outpost but then decided to make the larger elements by hand to reduce the overall cost and time of making the model.
In conclusion, my vision for this model would have been a mixture of different wood types that was almost a meter in height to reflect the intensity of the narratives situation. The 3d printed elements would grasp onto the landscape to make up the outpost. Finally added drawn elements would evoke and enhance the overall representation of the project.
1 note
·
View note
Photo
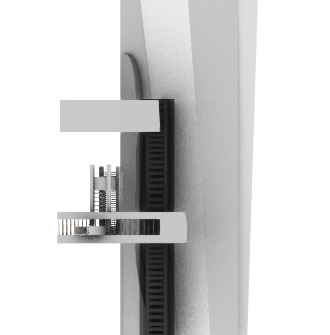




For my outpost model, I chose to work with a sectional model at 1:200 that clearly represented the verticality and situation of my narrative. These images show the physical components of the model since I was planning to also incorporate drawing/collage into the final model.
Details and process in next post.
1 note
·
View note
Photo



Some inspiration for the model.
Image 1: https://www.pinterest.ca/pin/519813981990313253/
Image 2: https://www.pinterest.ca/pin/345440233912097357/
Image 3: https://www.pinterest.ca/pin/354236326918240074/
0 notes
Photo


The Outpost design was inspired by the surrounding built environment and conditions.
It is composed of two main parts; one elevated living space supported by a frame of columns and an exterior skeleton on one side for extra safety and enclosure. The field scientist had this built in order to fully experience the vertical condition of living of the people that once inhabited this land.
Another structure was built within the previously created openings in the landscape and integrated with the columns of the ruins. This was to be the observatory and research facility that cantilevers outwards to maximize views in all directions.
The circulation was also drawn from the surroundings; a pipe connects the two structures with a ladder within it.
I chose to export the rhino file into Autocad since I had lots of lines to clean after the make2D command and I find Autocad works better for me for quick edits.
Clippingplane. Make2D. Export to dwg .......Layout. Plot.
0 notes
Photo



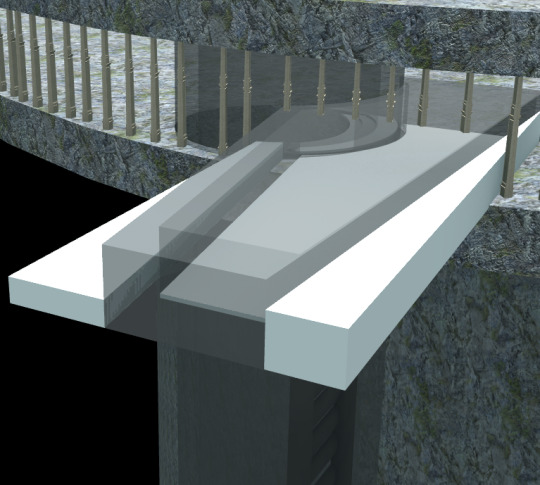
Outpost drawings creation using the clipping plane command.
0 notes
Photo
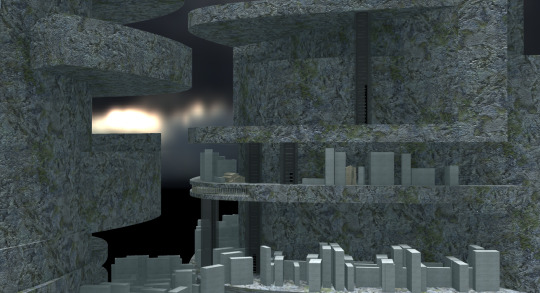



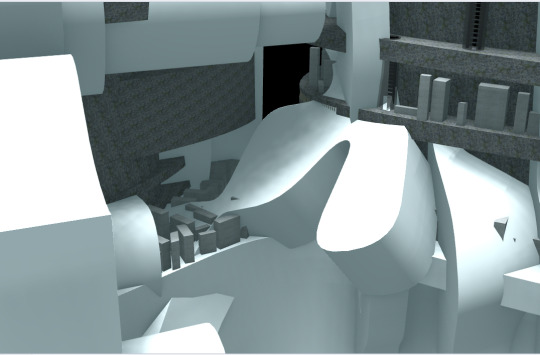


Over the span of 75 years , after abandonment and under extreme environmental conditions, the landscape begins to eat itself up almost in rebellion to the abuse it had undergone during the periods of overpopulation and mass construction. The remaining buildings grasp on to what is left.
0 notes
Photo

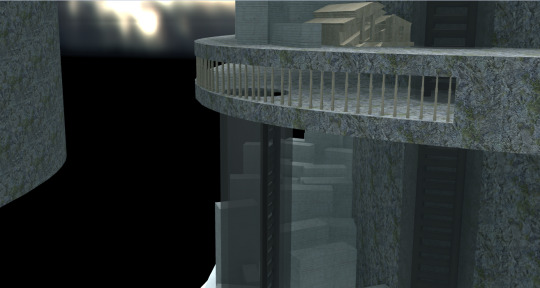


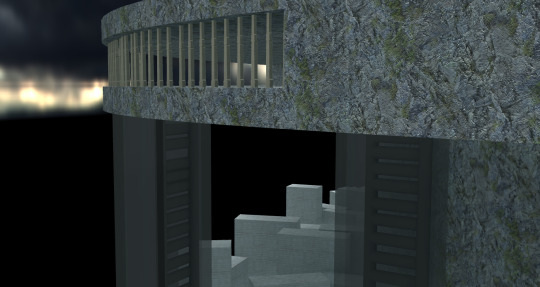


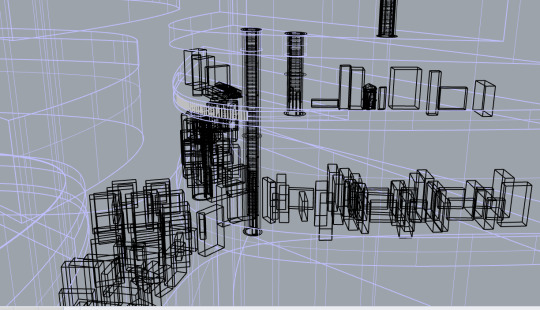

Refining my world based on the narrative.
Overpopulation is the stimulus that had forced people to seek habitation elsewhere. They began to build upwards following the steep topography carving out chunks of the rocky landscape for safe enclosure where they had the chance to.
For circulation they created vertical enclosed shafts with ladders to reach the different levels of their new world. As they built higher up, social hierarchies were formed; with increasing height came power which meant a less crowded area and bigger land allocated per family.
In this situation, technology is long gone and the night is almost pitch dark with only the moon to light the sky.
Towards the end of these tasks I am much more comfortable with Rhino and Vray in such a short amount of time. I tried using a bitmap instead of the preset materials; it gave me more options and learned another way of applying textures.
0 notes
Photo


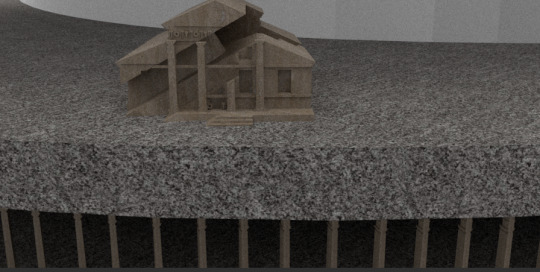
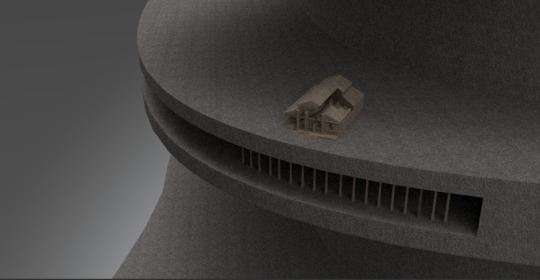


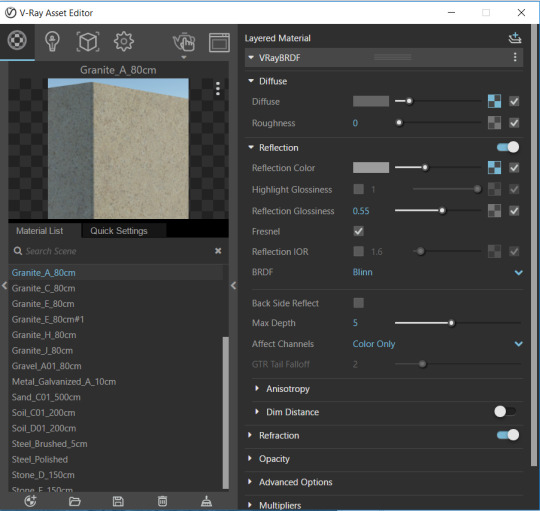
Ruins rendered using V-Ray
It took me a while to get used to rendering in V-ray, I’m still not used to it but I am more comfortable now. After trying every material and multiple mapping methods for different volumes and shapes, I am still struggling to make it look the way i want it to, which I guess is part of the process.
I found the match mapping tool very useful as well as box mapping even though it doesn’t always look too great, it’s still a good way of visualizing how the software reads texture data which helped me better understand what to do with it.
0 notes











