Photo
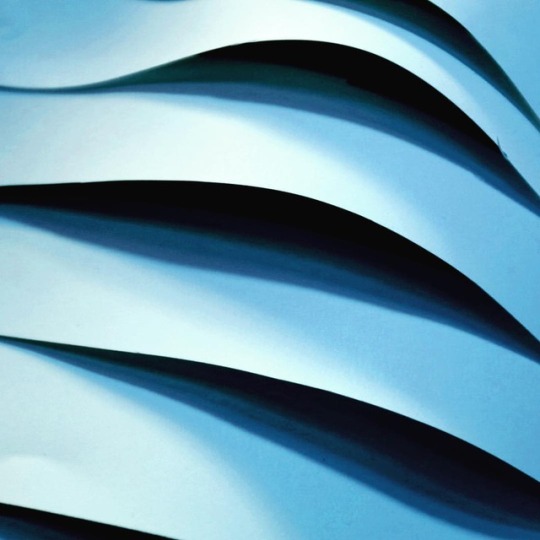
Folded or lifted landscape. Start of a new passive solar house design. A 21st century take on the 1970s earth covered bunker style passive solar designs. More to come... (at Boulder, Colorado) https://www.instagram.com/p/BvhwxifHYuf/?utm_source=ig_tumblr_share&igshid=174ut1y1fh6kp
0 notes
Photo
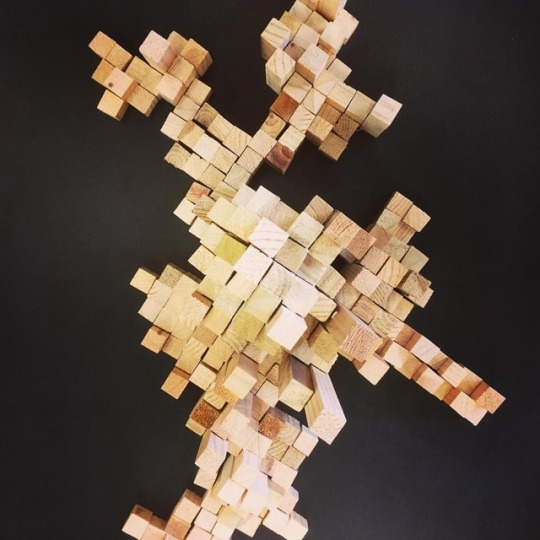
Stairs, Floors, or Buildings? (at Boulder, Colorado) https://www.instagram.com/p/BvfOlKFHi0Z/?utm_source=ig_tumblr_share&igshid=1or0rmvb01pi5
0 notes
Photo
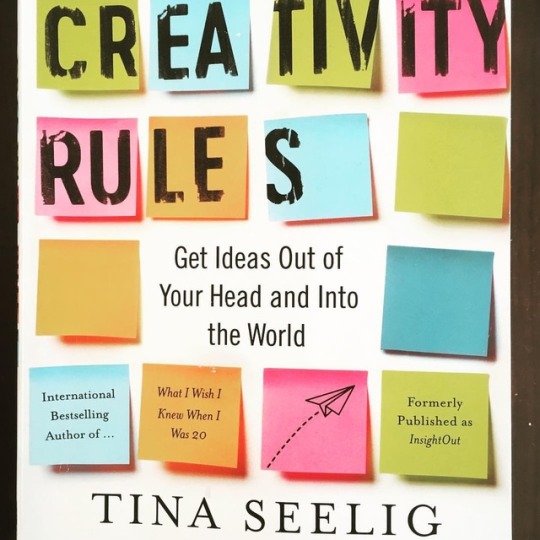
One has to learn the rules of the game first. Enjoying this book by Tina Seelig on the creative process. #neverstoplearning (at Boulder, Colorado) https://www.instagram.com/p/BvMeb5vHX5m/?utm_source=ig_tumblr_share&igshid=2gwevr7rdo54
0 notes
Photo
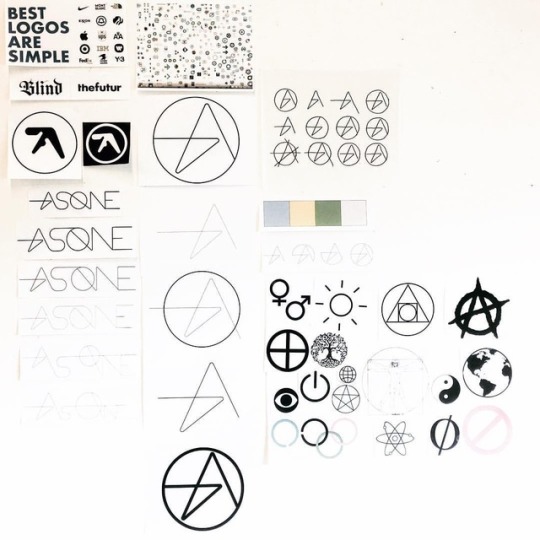
Starting work on the AsOne logo. #logodesigns (at Boulder, Colorado) https://www.instagram.com/p/BvAeYzlHs0L/?utm_source=ig_tumblr_share&igshid=19djm9ebu86o1
0 notes
Video
instagram
Second clip from A House for Qbert. Visuals by AsOne. Audio by Chessie. I am very excited by everything I learned in making this short film. #progress (at Boulder, Colorado) https://www.instagram.com/p/Bu9ysnaHWui/?utm_source=ig_tumblr_share&igshid=10d7d8sqkjgob
0 notes
Video
instagram
First clip of the House for Qbert film set to 3rd And K Pt II (“K Tower” Basidium Remix) by Chessie. (at Boulder, Colorado) https://www.instagram.com/p/Bu7PhXqAoJT/?utm_source=ig_tumblr_share&igshid=1xsk8tm85js29
0 notes
Photo
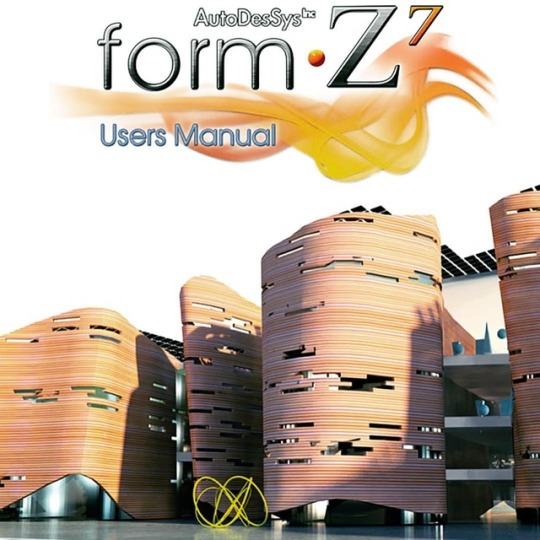
AsOne designed an art museum in Taipei, Taiwan for an international competition a few years back. It was designed and modeled in FormZ 3D CAD software by us and then rendered by Barcelow 3D, who used to share our office space in Boulder. This project generated a lot of new ideas that we can apply to multiple building types including the residential work we currently specialize in. We did not win the competition but it did win us the cover of the FormZ version 7 release a few years ago. Looking forward to the release of version 9 soon. (at Boulder, Colorado) https://www.instagram.com/p/Bu4szLyHhxH/?utm_source=ig_tumblr_share&igshid=owtr6tkbpb00
0 notes
Photo
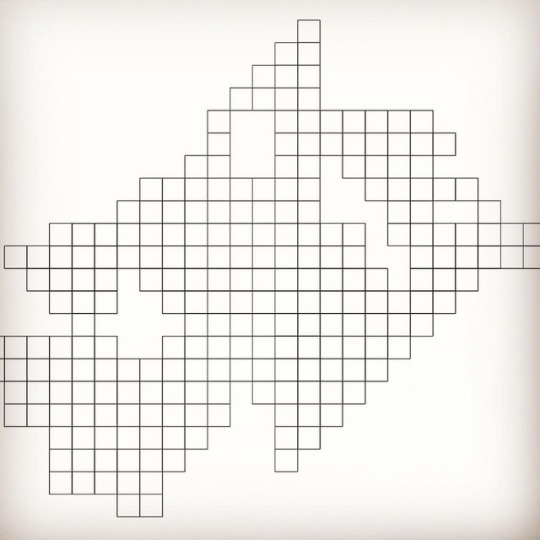
Stills from the House for Qbert film I am working on. It is an experimental look at creating spaces between floors of a house (or building). https://www.instagram.com/p/Buw_ToQH6hd/?utm_source=ig_tumblr_share&igshid=16xlqov2x0scj
0 notes
Photo
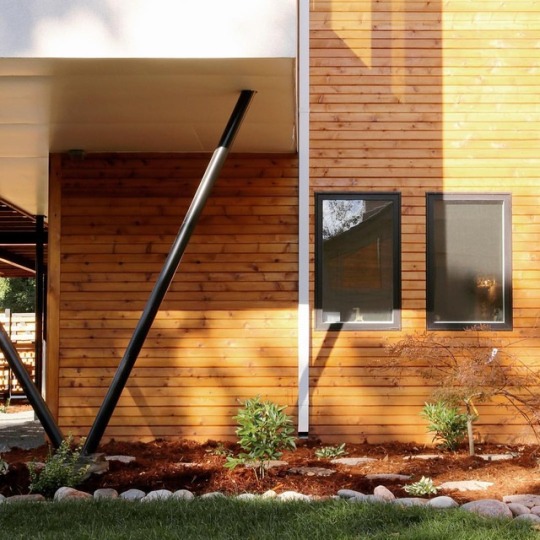
This floating breakfast nook provides shade for the bedrooms below it and creates a dramatic volume hovering over the garden at our recently completed house in north Boulder. Beauty is often in the details. (at Boulder, Colorado) https://www.instagram.com/p/Buw2KRonvUy/?utm_source=ig_tumblr_share&igshid=1ccbbj9vydqow
0 notes
Photo
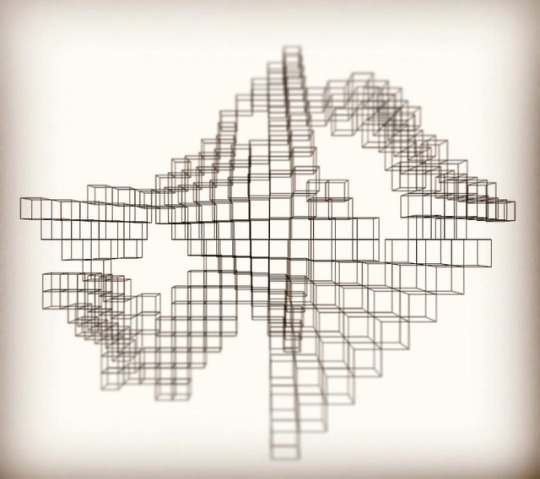
Start of the House for Qbert design. https://www.instagram.com/p/BuvFIhNH2Mz/?utm_source=ig_tumblr_share&igshid=1v4lf1h20b0ru
0 notes
Photo
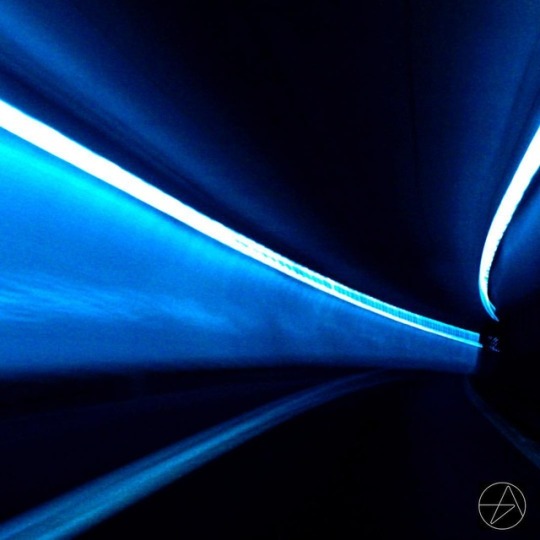
Light architecture. Lets keep the blue theme going today. (at Boulder, Colorado) https://www.instagram.com/p/But4PQiHv_q/?utm_source=ig_tumblr_share&igshid=84g52fh31htm
0 notes
Video
instagram
Forest as architecture film study. https://www.instagram.com/p/BusQgoIn4fz/?utm_source=ig_tumblr_share&igshid=16ze49my8gc84
0 notes
Video
Forest architecture film study https://www.instagram.com/p/BuryMgznHqA/?utm_source=ig_tumblr_share&igshid=6smfr871igoy
0 notes
Photo
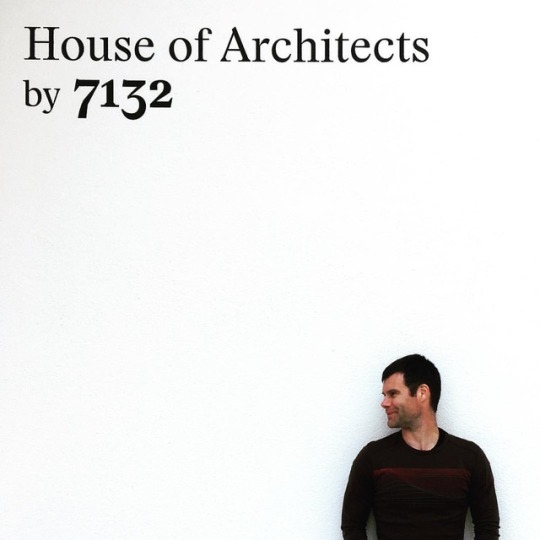
In Vals visiting Therme Vals by Peter Zumthor last spring. https://www.instagram.com/p/BurqDVjnCh1/?utm_source=ig_tumblr_share&igshid=44spmllzc0ig
0 notes
Photo

New office renovation ceiling study 3 https://www.instagram.com/p/BurSZlDnt9_/?utm_source=ig_tumblr_share&igshid=1so3jbpkro0gt
0 notes
Photo
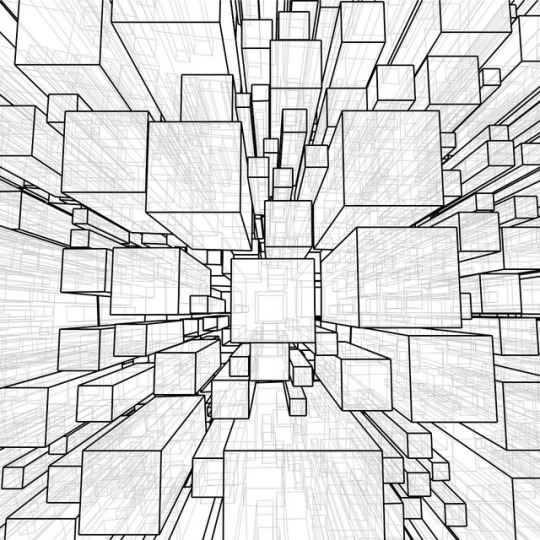
New office renovation ceiling study 2 https://www.instagram.com/p/BurSA06nsbZ/?utm_source=ig_tumblr_share&igshid=kh65jm774lcu
0 notes
Photo
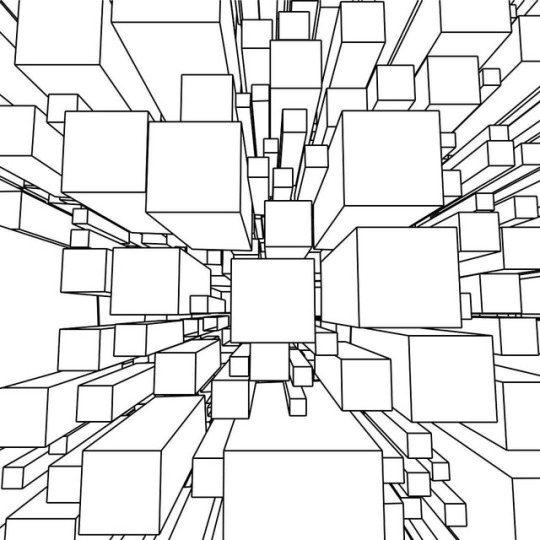
New office renovation ceiling study 1 https://www.instagram.com/p/BurR9m1nGdW/?utm_source=ig_tumblr_share&igshid=ixrj37w3xxka
0 notes