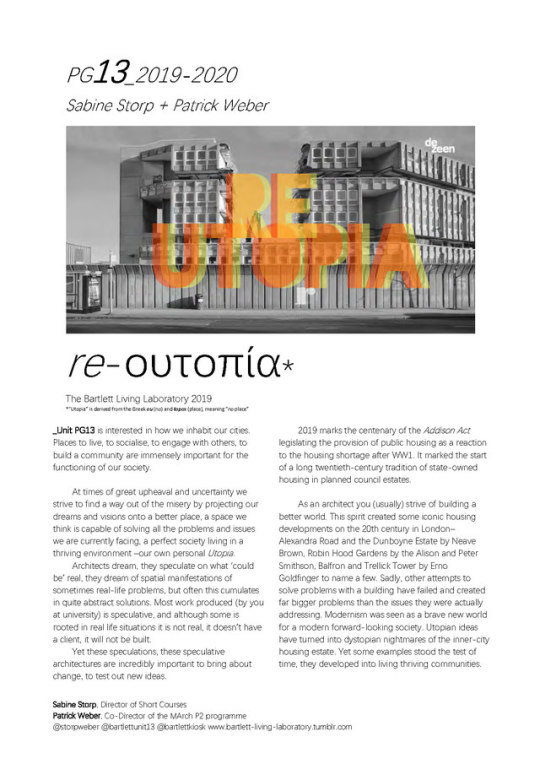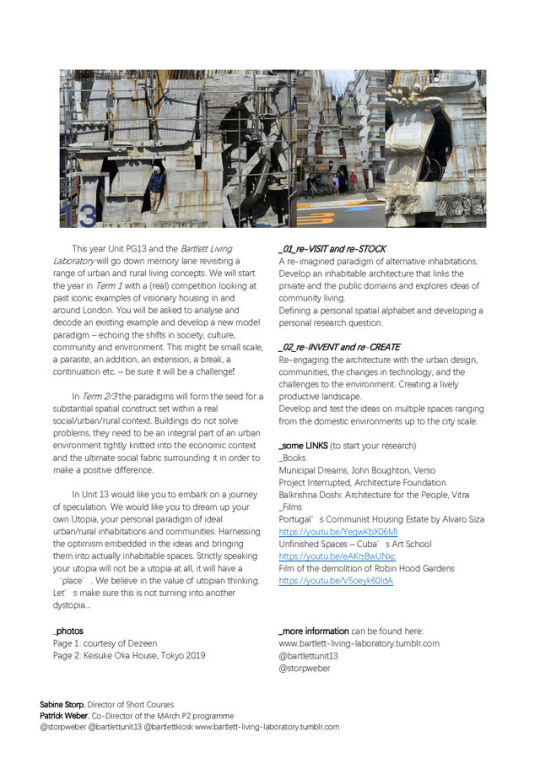Photo
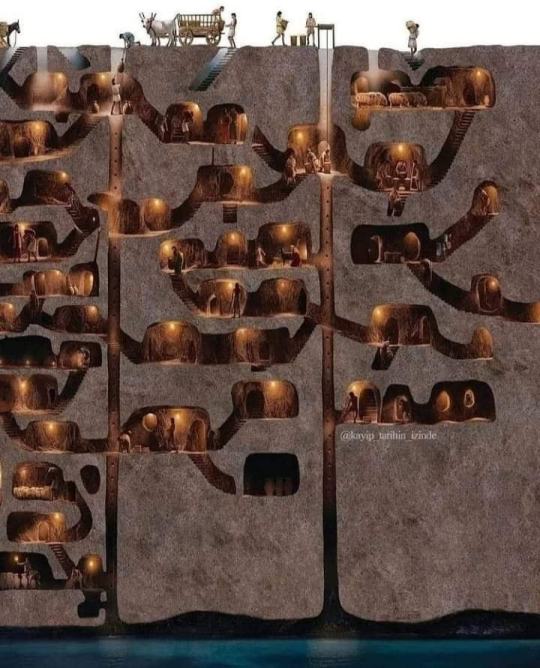

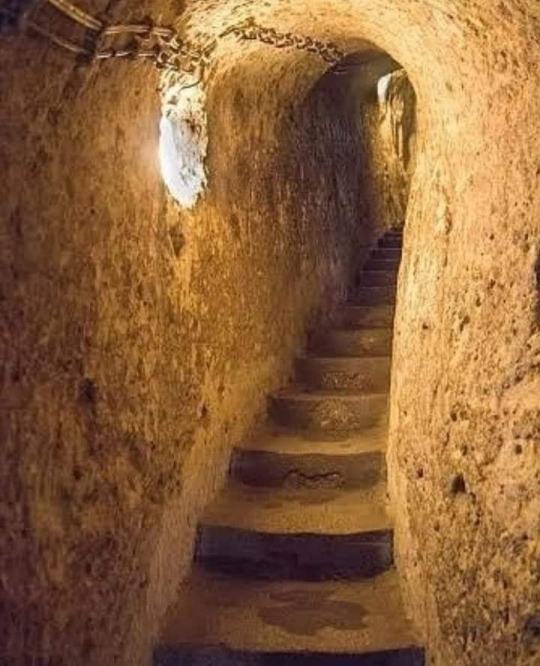
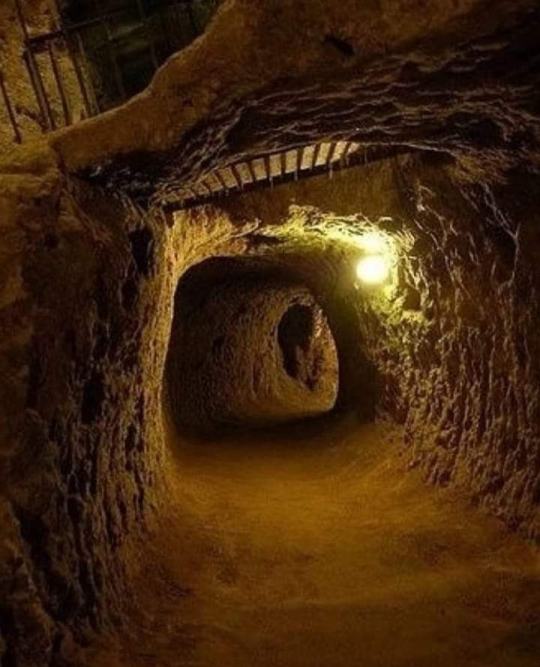

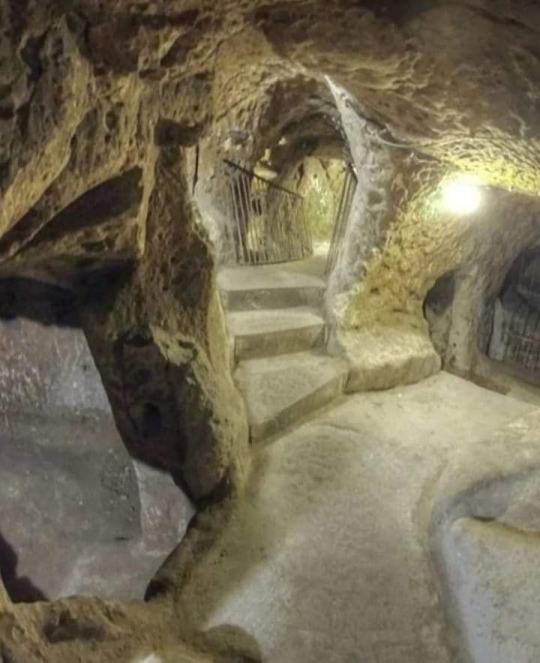
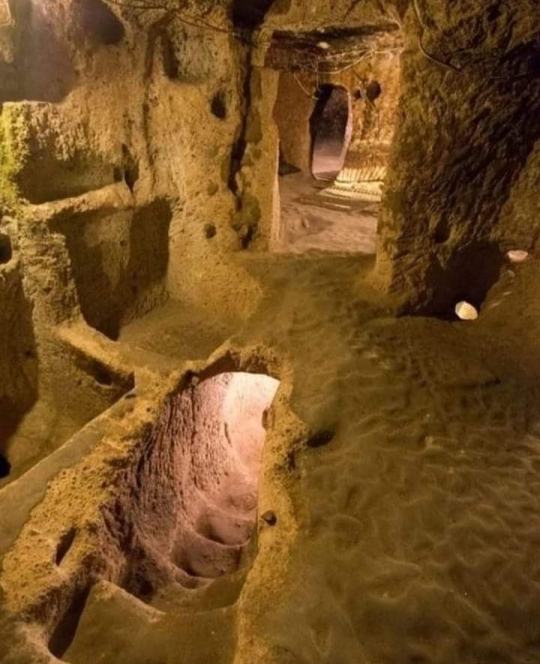
In 1963, while doing renovations on his home, a man broke through an exterior bedroom wall in his home and discovered a tunnel entrance. What he found behind that wall stunned historians, archeologists and the world. The lost ancient underground city of Derinkuyu had been discovered.
A multilevel series of rooms, carved from the soft volcanic rock in the Cappadocia region of Turkey, Derinkuyu extends to a depth of over 200ft. Believed to have been constructed by the Phrygians, an
Indo-European people originally from the Balkan region, it dates back to the 8th Century BCE. Capable of holding up to 20,000 people, Derinkuyu had rooms for food stores, livestock, schools, kitchens, living and sleeping quarters and sanitary facilities. Small tunnels carved up to the surface allowed ventilation throughout the city. Entrance tunnels were carefully hidden in the hills surrounding Derinkuyu and connected to the city. One of these tunnels were discovered in 1963 when workers removed the bedroom wall.
It is believed the city was originally carved as an escape from marauding Arab armies in 9th Century BCE and continued over the next several hundred years. The city was used often as a refuge during the Byzantine Era of the 5th through the 10 Century CE.
27K notes
·
View notes
Text

Plaza Mayor is a public square in the heart of Madrid, Spain. Dating back to the 15th century, it once served as the central marketplace of Old Madrid. Today, the 130,000-square-foot (12,000-square-meter) space still provides residents and tourists a location for shopping, eating, and enjoying a space outdoors.
See more here: https://bit.ly/3rx2hVI
40.415364°, -3.707398°
Drone photo by Costas Spathis
1K notes
·
View notes
Text

Plan of No-Stop City - Archizoom (1969)
102 notes
·
View notes
Text
1 note
·
View note
Photo
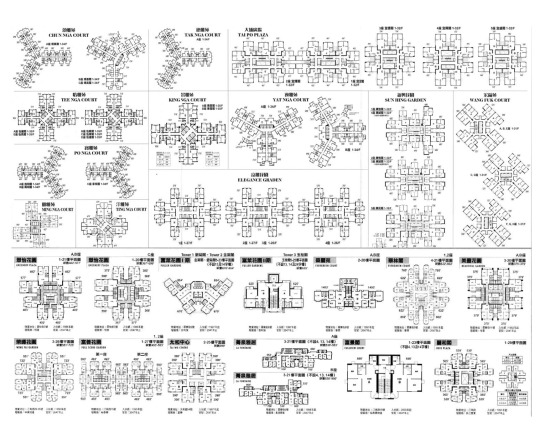
Dominant Types, Honk Kong Tower Plans, 2011
via The City as Project
0 notes
Photo

A Social Housing development has won the Stirling Prize
'A masterpiece': Norwich council houses win Stirling architecture prize
from Olli Wainwright the GUARDIAN, thank you!
Street of 105 homes hailed as high-quality architecture in its most environmentally and socially conscious form.
One hundred years since the 1919 Addison Act paved the way for the country’s programme of mass council housing, the prize for the best new building in the UK has been awarded to one of the first new council housing projects in a generation.
Goldsmith Street in Norwich represents what has become a rare breed: streets of terraced homes built directly by the council, rented with secure tenancies at fixed social rents. And it’s an architectural marvel, too.
“A modest masterpiece” is how the RIBA Stirling prize judges described the project, designed by London firm Mikhail Riches with Cathy Hawley, representing “high-quality architecture in its purest most environmentally and socially conscious form”. The 105 creamy-brick homes are designed to stringent Passivhaus environmental standards, meaning energy costs are around 70% cheaper than average. The walls are highly insulated and the roofs are cleverly angled at 15 degrees, to ensure each terrace doesn’t block sunlight from the homes behind, while letterboxes are built into external porches, rather than the front doors, to reduce any possibility of draughts.
Immense thought has gone into every detail – from the perforated brick balconies to the cleverly interlocking staircases in the three-storey flats at the end of each terrace – to ensure that every home has its own front door on the street. The back gardens look on to a planted alley, dotted with communal tables and benches, while parking has been pushed to the edge of the site, freeing up the streets for people, not cars.
“This is an incredibly proud moment for Norwich,” said councillor Gail Harris, cabinet member for social housing. “Winning this prestigious award shows that it is possible to build fantastic new council homes, despite the challenges posed by central government cuts and restrictions around right to buy receipts.”
Current rules mean that councils can only use receipts from council homes sold through the contentious right to buy policy to cover just 30% of the cost of new homes, with a tight three-year limit in which to spend it. Goldsmith Street was funded by a mix of borrowing, council reserves and right-to-buy receipts, but Harris said they could do so much more if the right to buy was reformed.
The architects won the original competition because they were one of the few firms to propose streets, rather than slabs of apartment blocks. They took inspiration from the city’s Golden Triangle, a desirable neighbourhood of Victorian terraced houses, where the streets are laid out more tightly than modern overlooking regulations would allow. The architects used this precedent to argue that their new neighbourhood could be just as humanely scaled, while fitting in more homes.
Marking the first time in the 23-year history of the Stirling prize that it has been awarded to social housing, the project beat stiff competition from the revamped London Bridge station, an opera house in a former stable block, the Macallan whisky distillery in Scotland, a visitor centre for the Yorkshire Sculpture Park, and a house made entirely of cork. The decision represents a welcome contrast from last year’s winner, Norman Foster’s £1.3bn headquarters for Bloomberg, which involved importing 600 tonnes of bronze from Japan and a quarry-full of granite from India, while claiming to be the most sustainable office building ever conceived.
This year’s choice sends a clear message that, despite government cuts, it is eminently possible for brave councils to take the initiative and build proper social housing. With a recent survey suggesting that more than two-thirds of local authorities are directly engaged with delivering housing again, through a variety of methods, there may come a time when projects like Goldsmith Street are not an anomaly.
Further reading here as well from the Guardian
3 notes
·
View notes
Photo

New Towns in Britain
The recently-settled residents of Harlow give the lowdown on living in one of Britain's New Towns for the benefit of US audiences. At the top of the Lawn tower block, architect-planner Frederick Gibberd explains his modern building concept. Meanwhile closer to earth, a worker, a factory boss and a middle-class housewife with an unexpected grasp of Americanisms describe the reality.
FILM HERE
1 note
·
View note
Photo

The micro houses of Ho Chi Minh City
by Thanh Nguyen
HO CHI MINH CITY -- Many people say that I’m very good at talking to ordinary people; poor people, like the ones I grew up with in my village. I get along well with ordinary people, with people in the streets. It’s easy for me to get to know them and I can persuade them to open up to me.
I enjoy taking photos of ordinary people and labourers more than of officials, because I want to know more about their lives. That’s what interests me.
I come from a poor village myself, in the suburbs of Hanoi. The soil there is not that fertile, so it’s poor. It’s poor, but very peaceful. I like the peaceful atmosphere there… it’s an ancient village and even today it’s not that urbanised.
When I first came to Ho Chi Minh City, I wanted to learn more about regular people who lived in the city, in order to learn and experience new things. For example, I used to complain about the difficulties in my life all the time, but after photographing Ho Chi Minh City’s microhouses, my views have changed a bit.
I grew up in a family with four siblings. My mother is a farmer and my father used to be driver of a cyclo, a three-wheel bicycle taxi that used to be ubiquitous in Hanoi. When my father was younger, he earned quite a lot from cyclo driving, enough to support the entire family. We even had enough to move to central Hanoi. But then city authorities banned the cyclos and my father returned to our village to work as a farmer. I was a student then and a text stringer for a local newspaper; I stayed in the city to continue my studies and to work.
I’ve been in Ho Chi Minh City for around a year and a half now. A few months back, a friend and I visited the slum areas, known as Districts 1 and 4. That’s when we saw the microhouses. I thought they would make a good story, so I proposed the topic to the AFP bureau chief in Hanoi.
The project took about two weeks to complete. At first I just came to talk to the people living in the houses, explaining my idea for the project and getting to know them. They weren’t convinced at first, it took several visits over a week.
My first day of shooting was a bit awkward because the people didn’t really trust me and weren’t comfortable with me around. But when I came back a second time, I made sure to bring some of the pictures that I took on my first visit and to hand them out. It was my way of winning them over. And it worked -- they seemed to like the photos and seemed to loosen up a bit. I made another handful of trips, always making sure to chat to the people before entering their houses to take pictures.
Taking pictures inside presented its own challenges. I don’t have a 16-35 mm lens, so I had to borrow one from a friend. I thought it would be easy to take photos inside, especially from above. But when I was actually inside the houses trying to do it, I realised that it wasn’t as simple as I thought.
The houses were so small, it was hard to get a good position. I tried to take photos from all possible angles -- from outside in, from inside out, from the floor. Luckily, I had a Ricoh camera that was small enough to fit in the very small gap between the wooden planks. It was a good thing that I had that Ricoh because I couldn’t really do anything with a big camera.
Taking pictures also involved some odd positions. At one point, I borrowed a wooden ladder, climbed up on the outside of the house, and stuck the camera inside the gaps to take pictures. It was a very weird position, to say the least.
The most common question that I got was -- will your pictures lead to any changes? I tried to explain that my job as a journalist is to cover the news and daily life.
When I started taking the pictures, I couldn’t imagine why anyone would want to live in such a tiny house, so small and stuffy, a house that can only fit two people. But gradually, I understood.
There were people who said they were living here because the area was so familiar to them -- here they had jobs, neighbours, everything necessary for daily life like a market and health clinics. They couldn’t imagine moving to the countryside and having space but being in the middle of nowhere. Here, they had a community inside of an active, vibrant city.
I think some of the areas will be demolished sooner or later and will be turned into a trading centre. But it takes time because it involves compensating residents, because the people here really need money. But I believe that in the future, several areas will be demolished and people must change to other areas, larger areas.
I think that eventually at least some of these areas will be demolished and turned into shopping malls. And to tell you the truth, I won’t be sorry to see this happen because then the people living here will have a better life and will get compensation to move to a better place. I would hate to have a situation where they stay here and photographers like me keep taking pictures of their living conditions.
LINK
0 notes
Photo

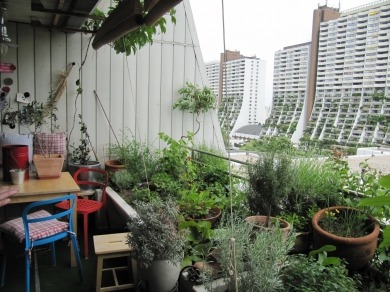
Social Housing Superlatives : Wohnpark Alt-Erlaa in Vienna
Wohnpark Alt-Erlaa is an important player for the social housing league for more then 28 years now. Found in Vienna the Wohnpark Alt-Erlaa has for sure a strong presence in the surrounding landscape boasting both a monstrous concrete mass as well as nature to surround it.
The monster of concrete with a skeleton of steel rises from the living, green vegetation a very strong image materialized in our minds when we see the pictures of this amazing social housing project. My amazement continued when i took a look at the data. It covers 240000 square meters, providing homes for around 3200 families, schools, medical centers, playgrounds, tennis courts, a shopping center vast green spaces. Sounds like a micro state ......
more here.... thank you Anton Giuroiu!
2 notes
·
View notes
Photo

Architects work in a problematic sector of our economy. Worldwide, the construction industry consumes almost all the planet’s cement, 26 per cent of aluminium output, 50 per cent of steel production and 25 per cent of all plastics. Because of the way it gobbles up energy and resources, the industry’s carbon emissions are sky-high. While the UK construction industry has much to be proud of, it produces no less than 35-40 per cent of the country’s total emissions. As the government’s chief environmental scientist, Ian Boyd, has said of our current economic system, ‘emissions are a symptom of consumption and, unless we reduce consumption, we’ll not reduce emissions’.
One reason construction consumes so much is because it is based on a wasteful economic model which often involves tearing down existing structures and buildings, disposing of the resulting material in a haphazard fashion, and rebuilding from scratch. According to the Department for the Environment, Food and Rural Affairs (Defra), of the 200 million tonnes of waste generated in Britain annually, 63 per cent is construction debris. We lose more than 50,000 buildings through demolition every year and, while more than 90 per cent of the resulting waste material is recovered, much of this is recycled into a less valuable product or material, rather than being reused.
more here.... on the AJ WEBSITE
1 note
·
View note
Photo


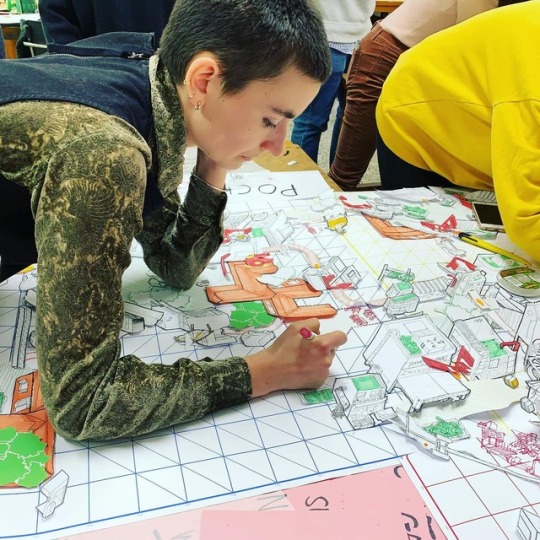

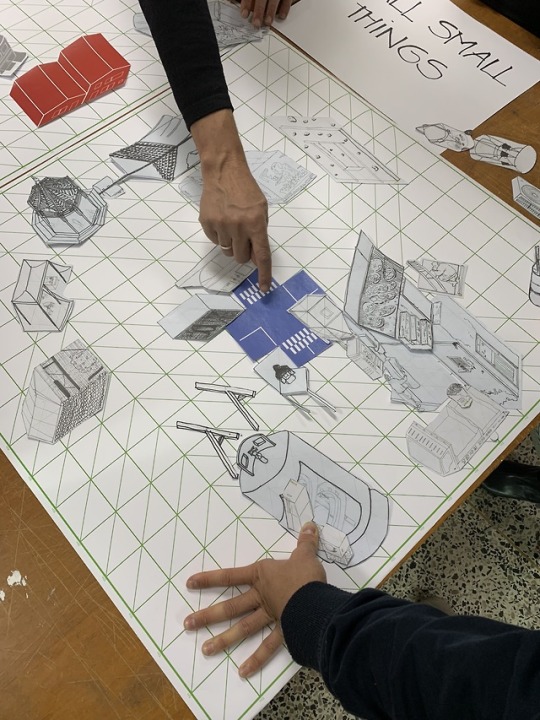
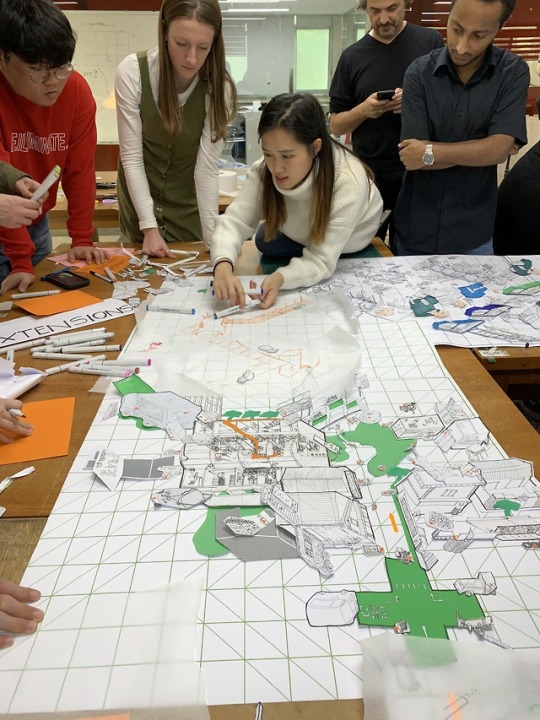
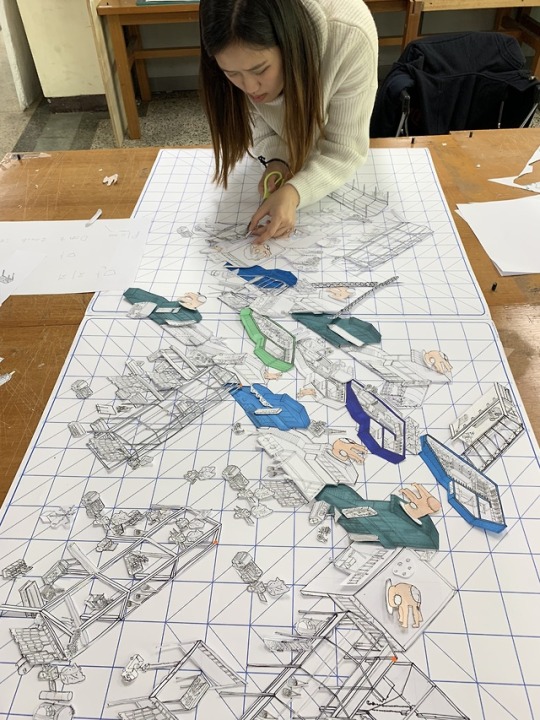

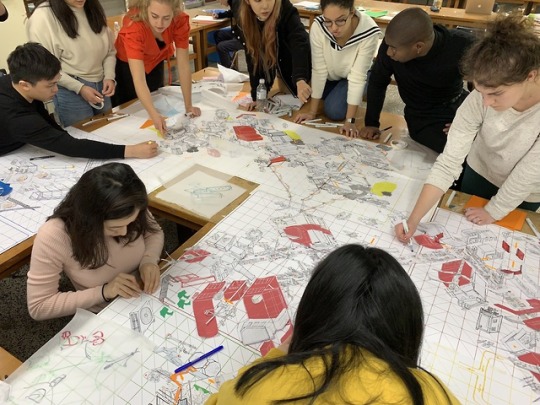

Seoul Biennale of Architecture and Urbanism 2019
(Link)
_COLLECTIVE CITY
RECLAIMING THE CITY,
REDEFINING ARCHITECTURE
7.9. – 10.11.2019
_INFO
Cities are contested territories, by their very nature spaces of negotiation, of multiple and complex subjects, divergent rights, values, claims and conditions. To understand the city one needs to understand this contradictory nature and to recognize it as a physical and political construct complicit, in the right to housing, access to natural and social resources, transportation, political freedoms and social justice simultaneously pressured by the challenges of internal and global migration, climate change and increasing inequity.
The contemporary city operates as a speculative apparatus, shaped by the logic of efficiency and profit; public resources and spaces are increasingly being privatized and conceived of as commodities. Emerging models are based on a managerial model that privileges corporate and/or technocratic visions that undermine the collective nature of the city, and challenge both our political and environmental survival. In this process, architecture has become progressively marginalized from the city’s form and processes, increasingly relinquishing its disciplinary scope.
The urgent challenge is to develop new tools, methods and forms of intervention at multiple scales from the domestic to the territorial scale, from public space to infrastructural networks, from activism to institutional roles, redefining architecture’s disciplinary territories as a system of knowledge production and action. The Seoul Architecture and Urbanism Biennale (SBAU) 2019 claims architecture as an active participant in the construction of the city and as an agent in realizing a political and cultural project for the city.
_EXHIBITIONS
_THEMATIC EXHIBITION (Link)
_CITIES EXHIBITION (Link)
_GLOBAL STUDIOS (Link)
_LIVE PROJECTS (Link)
_DIRECTORS
Jaeyoung Lim and Francisco Sanin
_GLOBAL STUDIOS
(Link)
Second Seoul Biennale Global Studios(SBGS) exhibition and symposium is part of The Second Seoul Biennale of Architecture and Urbanism.
The Global Studio session has played a vital role in expanding the boundary of the theme and bringing meaningful discourses, contents, and vision to the biennale events by engaging active participation of talented students and scholars from 24 the renowned domestic and international institutions around the world.
_THEME
The Global studio will participate in the biennale under the common theme of “Collective City”. The theme calls for a wide range of research and design in built forms that are firmly grounded on both social and physical dimensions, bridging between the academic and professional interests in the discipline of architecture and urbanism.
As such, the works produced from the studios are expected to convey a strong physical presence with a deep understanding in the social dynamics that give form to our built environment. The SBGS will function as a research platform that harbors various interpretation and approaches on exploring how the collective actions contribute to the urban vitality and bring difference to the society using architecture as a medium.
The collective space operates and evolves through many creative strategies of interactions, intrusions, and exchange of social boundaries. The patterns of such collective actions can be extracted from various physical models of marketplaces, public streets, housings, and other structures or infrastructures both traditional and modern. The city also benefits from innovative governance models and active collective processes that balance out the rules and social agreements that collectively contribute to reshaping the city for the public good.
For curatorial purposes and exhibition strategy, the entries will eventually be grouped into three sub-categories that evolve around the main theme of ‘Collective City’.
Theme A: Post-domestic city
Theme B: Informal Aggregation
Theme C: Collective Infrastructures
_CURATOR
Sanki Choe
_SHARING CITIES
(Link)
THE BARTLETT SCHOOL OF ARCHITECTURE
and HANYANG UNIVERSITY ERICA
Studio Leader
Sabine Storp, Patrick Weber and So Young Kim
Nowadays in cities around the world, a sharing culture has evolved and has a profound impact on our everyday life, in terms of the ways we live, work, commute, learn, travel, produce food and more. The sharing paradigm, existing already in cities in shared space, human interaction and encounter, and the exchange of goods and services, has expanded to become a necessary part of our lives. Because of increasing online social networks, rapid technological advancements, and sharing economy, the old form of consumption characterized by private interests and individual ownership has changed to a new form that is built on collaboration, cooperation, and community.
Students have been exploring this topic of sharing culture and collaborative consumption in cities like Seoul and its surroundings, and their architectural and urban interventions address these new emerging life styles, which enhance exchange and socialization. From workshops in Seoul and London, they had to experience firsthand how to work collectively and negotiate their ideas in drawings and models. Their insightful research and provocative design proposals reflect how the built environment in cities can improve social cohesion by creating new spaces and building typologies for co-living, co-working, or new infrastructures to facilitate sharing and collaboration.
The students from The Bartlett School of Architecture Design Unit PG 13 showing their work from the joint workshop in Seoul with Hanyang University Erica and their final design proposals located in Seoul and London.
Students from Unit UG9 led by Chee-Kit Lai and Jessica Inn are showing their final proposals for Seoul.
_PLACE
Global Studio:
Sewoon Hall
159, Cheonggyecheon-ro, Jongno-gu, Seoul, Republic of Korea
_LINKS
YouTube Film (https://youtu.be/s_F8VELoGao)
The Bartlett Living Laboratory (www.bartlett-living-laboratory.tumblr.com)
PG13 Instagram (www.instagram.com/bartlettunit13)
UG9 Instagram (www.instagram.com/design.unit9)
2 notes
·
View notes
Text

Suburb in the sky: how Jakartans built an entire village on top of a mall
Depending who you ask, Cosmo Park is an ingenious urban oasis or an ill-conceived dystopia
https://www.theguardian.com/cities/2019/aug/05/suburb-in-the-sky-how-jakartans-built-an-entire-village-on-top-of-a-mall
1 note
·
View note
Photo
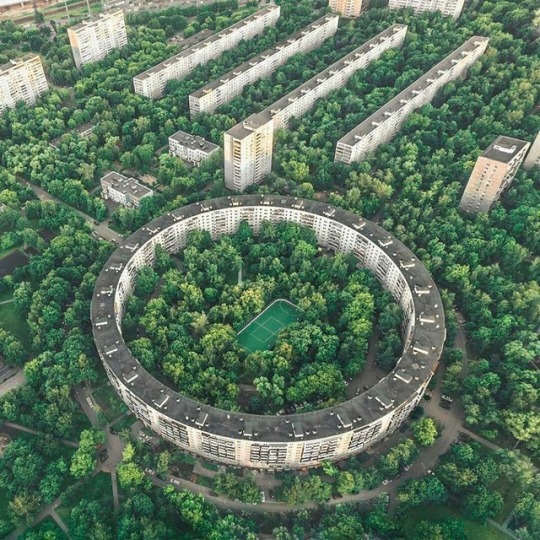
@socialistmodernism Round House, Moscow, Russia
Architect: Eugene Stamo
1972 #brutgroup photo via #socialistmodernism
https://www.instagram.com/p/Br1zxMLFAOU/?utm_source=ig_tumblr_share&igshid=1xdevodwlh35x
766 notes
·
View notes
Video
vimeo
Collective Custom Build
Not enough homes are being built in the UK to meet needs, while a small number of volume house-builders deliver quantities of generic housing in chunks as long as the market is booming. But what happens when people get together and think about what they need - rather than what the house-builders want to give them? Can we re-prioritise liveability over short-term profit? In other countries, it is relatively common for people to build their own homes and for self-provision to represent a viable procurement route for housing.
Carried out in collaboration with the architecture school of the University of Sheffield, our practice-based research project presented a model for how people in the UK might engage collectively in the production of housing and demonstrated that the aspiration of building your own home is not just for the well-off. The outcome was a report, Motivating Custom Build, and an animated website http://www.collectivecustombuild.org/, which provides a rich and lively online resource for people who want to get together and build their own homes.
from here, thank you!
0 notes
Video
youtube
And here the 3D Scan film of the Casa Sperimentale in Fregen near Rome.
Thank you Thomas Parker for the help with this important documentation.
1 note
·
View note
Photo
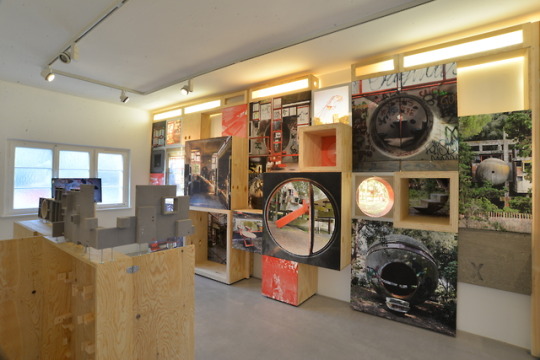
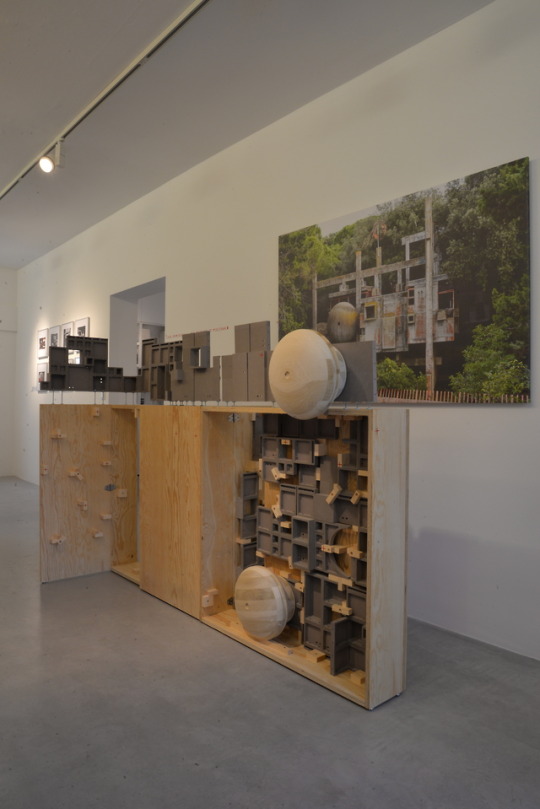
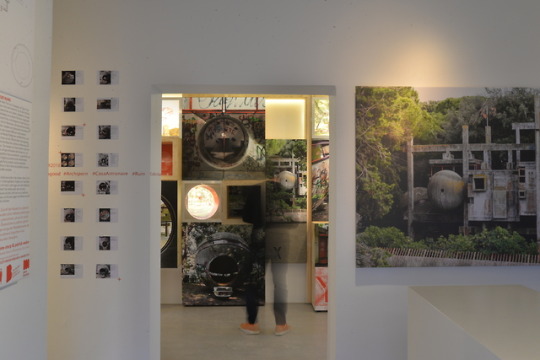
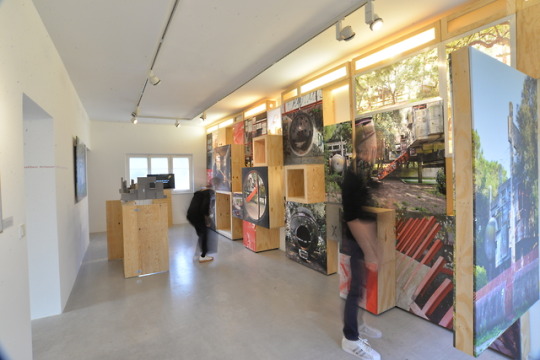
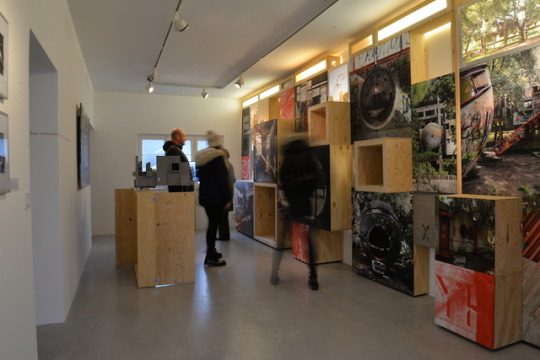
Some Images from our exhibition about the Caa Sperimentale by Giuseppe Perugini, Uga de Plaisant and Raynaldo Perugini at the ARCHITEKTURGALERIE AM WEISSENHOF in Stuttgart. Open til the 03.03.2019, not to be missed.
1 note
·
View note
