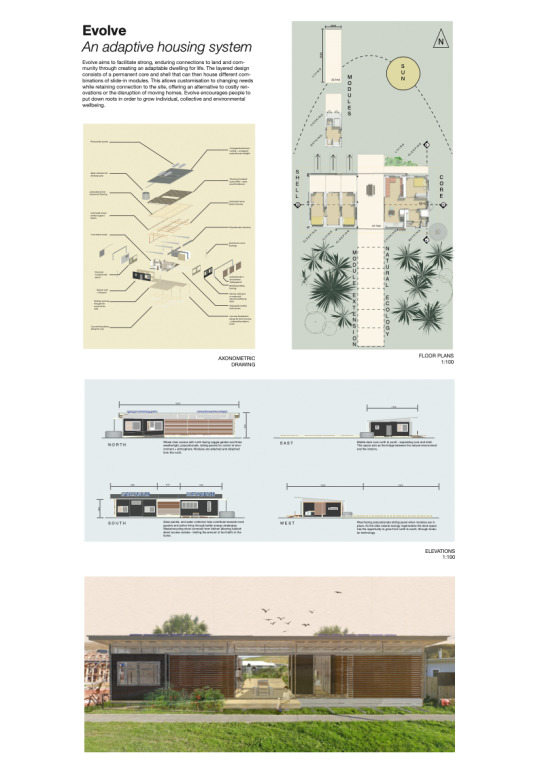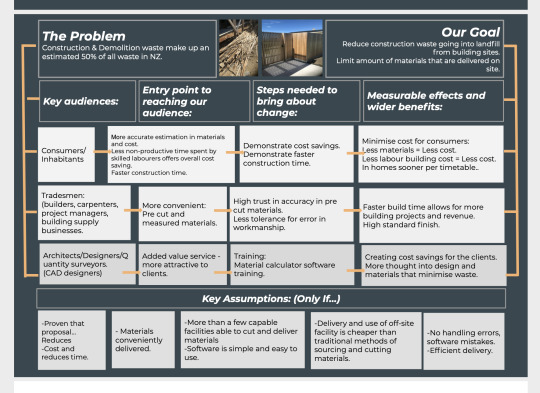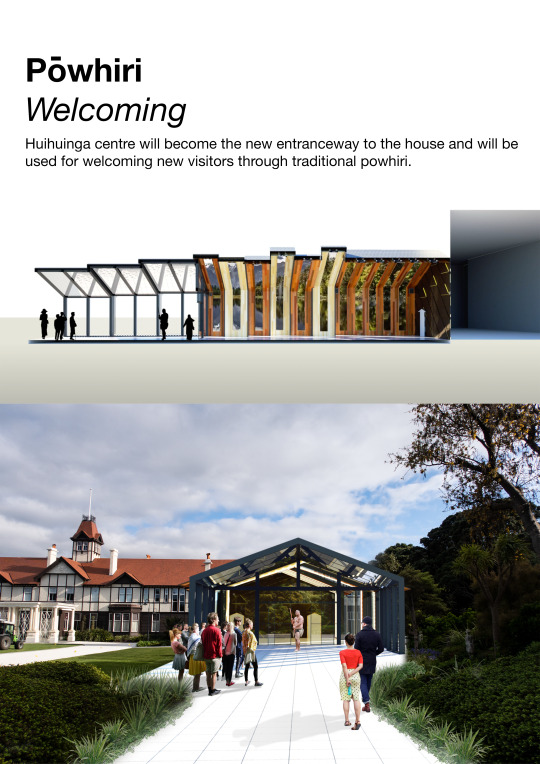[email protected] +64 027 906 1776 Carpentry Apprenntice ( https://carpentryapprenticeship.tumblr.com/ ) - First Class Honours Spatial Design -Revit - Adobe Suite - Vectorworks - QGIS - Sketchup
Don't wanna be here? Send us removal request.
Photo


4th Year Spatial Design Honours Project.
Abstract:
Evolve aims to facilitate strong, enduring connections to land and community through creating an adaptable dwelling for life. The layered design consists of a permanent core and shell that can then house different combinations of slide-in modules. This allows customisation to changing needs while retaining connection to the site, offering an alternative to costly renovations or the disruption of moving homes. Evolve encourages people to put down roots in order to grow individual, collective and environmental wellbeing.
0 notes
Photo









A university project myself and another student completed together.
The brief was to identify an unsustainable practice and to analyse it through theory of change process and provide a speculative intervention resolving this.
We document and visualised our process within a digital dossier.
0 notes
Photo






Superflous Exhibition
This was an exhibition myself and a group of 4 others curated.
The exhibition highlighted the copious amounts of water used in the production of everyday space we inhabit.
0 notes
Photo









Rhythm & Vines 2020/21 Green house stage concept design.
I was asked to design and put forward a concept design for a stage + seating at rnv.
In previous years the set up has been less accomodating for people to sit, dance and interact with each other. (first two images are from rnv 2019)
0 notes
Photo





Huihuinga Centre was chosen by Massey University as a New Zealand Best Awards Entry.
0 notes
Photo




Quixel Mixer
Making Diffues, Displacement, Normal and Gloss Maps.
0 notes
Photo


2019 Spatial Design Project - Spatial Visualisation.
House NA
Sou Fujimoto Architects
0 notes
Video
tumblr
2019 Spatial Design Project - Adaptive Reuse Wellington’s Government House
My design will consist of a full revamp of the south-east wing of the building.
The structure will feature multiple arc’d frames in an asymmetrical order - this allows for an abundance of all-day natural light.
The structure represents that of a traditional wharenui and was inspired by the Te Whare tapa wha health model creating links to well being and the four walls of the wharenui.
(RETRACTABLE STRUCTURE)
The front exterior features a set of retractable aluminium framed glass sliders allowing for adaptability to weather conditions as well as catering for larger events.
The sliders are lightweight and are able to be moved by two people.
(SECTION)
The interior walls feature a variety of repurposed NZ native timber.
Attached to this will be large ESI designed LED screens.
(POWHIRI)
Huihiunga centre will become the new entranceway to the house and will be used for welcoming new visitors through traditional powhiri.
The interior LED screens can be used to communicate and share inspiring and captivating visuals of New Zealand to the visitors.
The retractable exterior can ensure shelter from the weather during this stage.
(MATARIKI)
The large floor to ceiling digital panels allow for the ultimate flexibility in terms of ability to convey adaptable visual content appropriate to the ever-changing needs of the space.
I think it is important to take advantage of this medium and recognise the power of delivering visual messages to support any audio content — which by itself can be very limiting.
Health education workshops will take place within the design and be accessible for all members of the public where they will be encouraged to learn about specific Hauora health concepts accompanied by particular visuals to ensure a unique and inspiring learning experience.
(INVESTITURE)
As well as introducing this new programme to Government house the design will also cater for the already existing programme of the house, including investiture ceremonies as well as dinners, balls, meetings, and presentations.
During this time the screens can be used to display particular visuals to help inspire, present an idea or address a concern facing New Zealand.
0 notes
Photo









2019 Spatial Design Project - Adaptive Reuse Wellington’s Government House.
Huihuinga Centre looks at using contemporary means of technology design and architecture to help people gain a deeper comprehension of health issues affecting the world we live in.
Huihiunga Centre will focus on reinterpreting and educating people through specific Māori health concepts.
0 notes
Photo



2019 Spatial Design Group Project - Client Pūhoro STEM Academy
This project was based on the Māori narrative of ngake and whataitai. The project aimed to be used as a pop up learning centre with an education focus on coastal erosion.
0 notes
Photo



2018 Spatial Design Project - Celebrating 125 year women's suffrage in New Zealand
The project uses sound and reflection of movement to engage with users and make them feel as though they are amongst a protest.
0 notes




