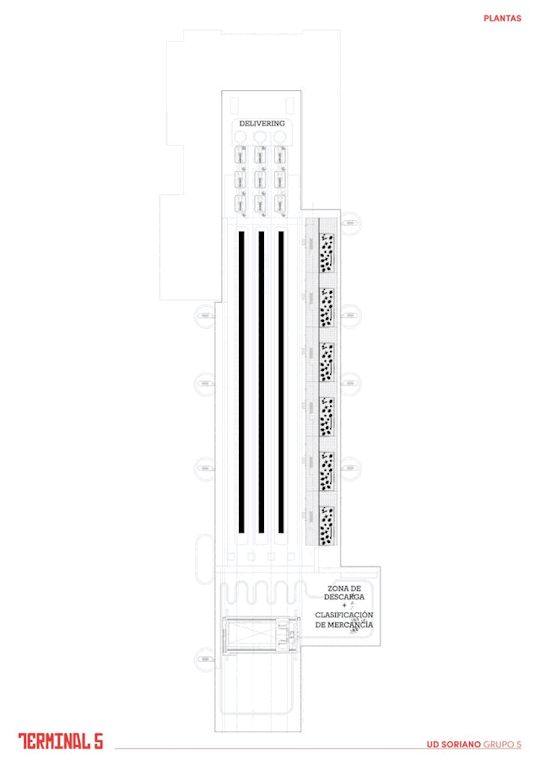Junior architect graduated at Polytechnic University of Madrid. Professional musician.
Don't wanna be here? Send us removal request.
Link
TFG (MH) • MARK FISHER, ARQUITECTO DEL ROCK. ANÁLISIS DE TRES ESCENOGRAFÍAS. Tutor: Daniel Díez Martínez Departamento de Composición Arquitectónica. Aula TFG4. Coordinador: Jorge Sainz Avia. Escuela Técnica Superior de Arquitectura de Madrid.
0 notes
Photo








Post-carbonscapes: Terminal 5. Logistics Center + Hotel + Prison [Moscow, 2021]
THE SELF 1 Reinsertion Center arises as a speculative response to an initial research based on two ideas: the transition towards a post-carbon society and the development of a new model of domesticity that becomes a new social infrastructure. It is understood that the paralysis that humanity is experiencing with respect to climate change is a direct consequence of that part of society that denies the anthropogenic origin of the increase in global temperature and perpetuates the aggressions against the planet, endangering the few achievements made in environmental issues. This Reinsertion Center for climate offenders, arises to accommodate the reintegration program and make an effective social change in this post-carbon future. This Reinsertion Center belongs to the joint project with two other partners that we name TERMINAL 5. TERMINAL 5 is a prototype designed for the nerve centers of the cities of the post-carbon era: the train stations. It is located west of the historic center of Moscow, at the Kiyevsky railroad station, but it could appear in all cities in Europe and Asia, generating this new network of domesticity focused on social, transport, consumption and productive change. It is the perfect symbiosis between a logistics center, a hotel and a reintegration center for climate offenders. The project as a whole is based on robotic parking systems. It consists of a modular structure for stacking housing modules, designed as capsules that can not only be freely configured on these racks, but also form the trains themselves that will arrive and depart from the station. The robotic system traverses the entire floor of the logistics center, connecting the train tracks to the rest of the project and becoming the support for the movement of housing cells, products and people. The capsule, in the case of The Shelf 1, is a mobile cell designed to travel the world and face, with just the help of technology, natural catastrophes and extreme climates around the world. This cell has two passive conditioning modes to ensure the user's survival in extreme hot and cold climates. The first mode, for extreme cold, has the sleeping area surrounded by PVC curtains to conserve the little heat that two infrared heaters provide. The second mode, for extreme heat, has a glass enclosure opening system and automated blinds to protect against solar radiation and avoid the greenhouse effect. The individual and mobile cells are combined, in the 10 floors of 8 racks and 4x4 modules with corridors, with fixed and shared-use cells such as showers and gyms, which are so recurrent because they are the prisoners themselves will contribute to the self-electrification of the prison complex by generating the necessary energy with their physical activity. The canteen floor, an intermediate floor that divides users by gender (men downstairs and women upstairs), is the meeting point for all prisoners and has the rest of the necessary facilities, such as kitchens, common spaces with tables and reading corners, public toilets and classrooms. As the main objective of the Reintegration Center is to adapt the prisoners to a building that challenges current building regulations and standards, there is no enclosure as such. The entire building is surrounded by smart glass modules that never close, being the only minimally conditioned site, where the private cells must go in case of inclement weather, their private cells.
0 notes
Photo


Post-Carbonscapes Prison: Azkaban at Kievsky Station [Moscow, 2021]
0 notes







































