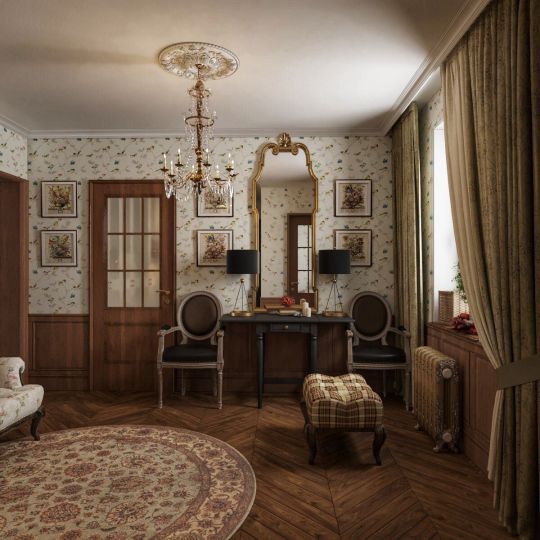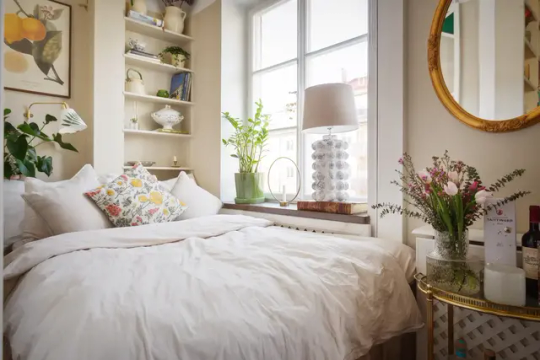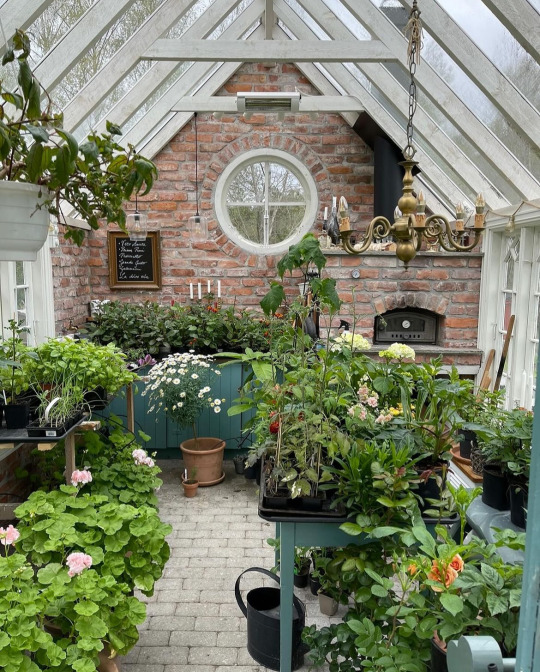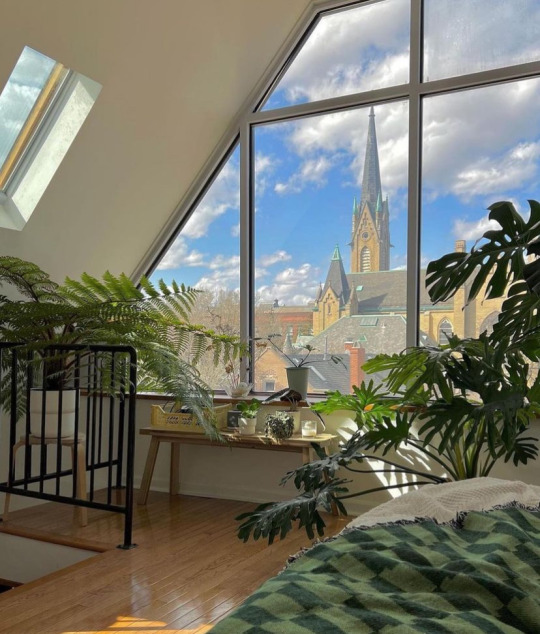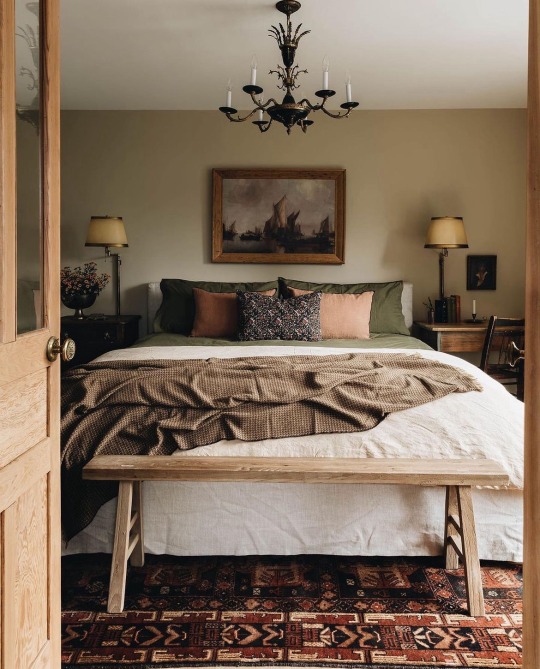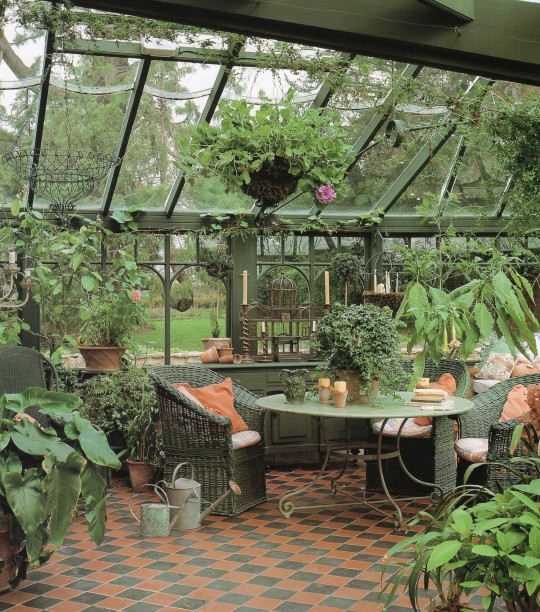Photo

English-style hillside garden, Portland, OR. Koch Landscape Architecture.
1K notes
·
View notes
Text

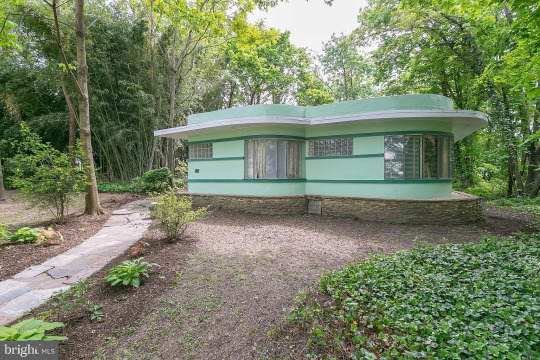
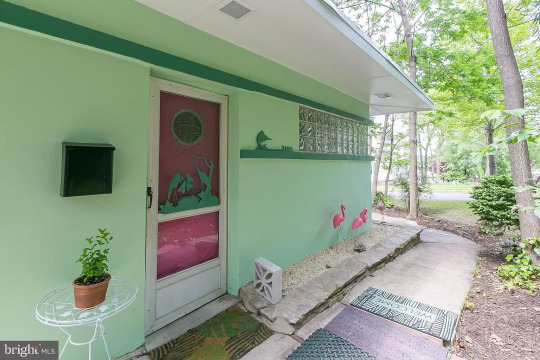
I first posted this 1947 art deco home in Baltimore, Maryland about 3 yrs. ago and the 2bd, 1.5ba house just sold for $239K.
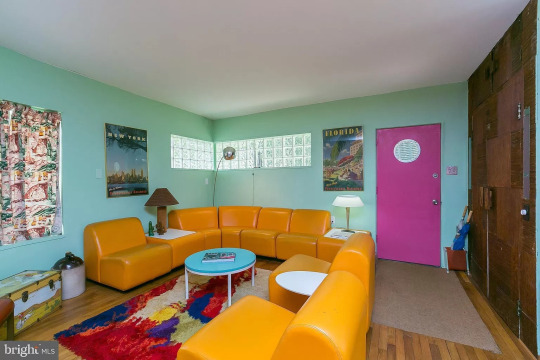
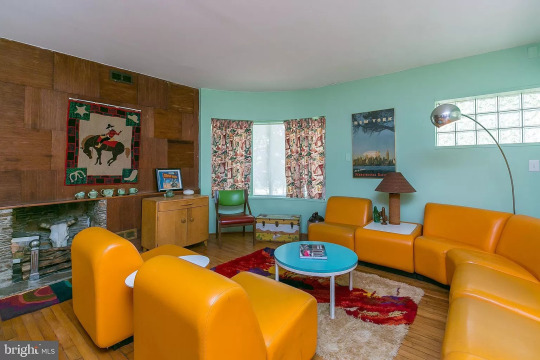
The living room has glass block, curved walls and a fireplace wall, all original.

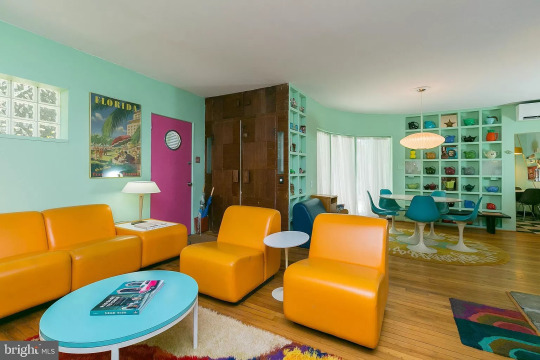

The living room flows into the dining room to reveal the other side of the double-sided fireplace. Some of the furniture was included in the sale.
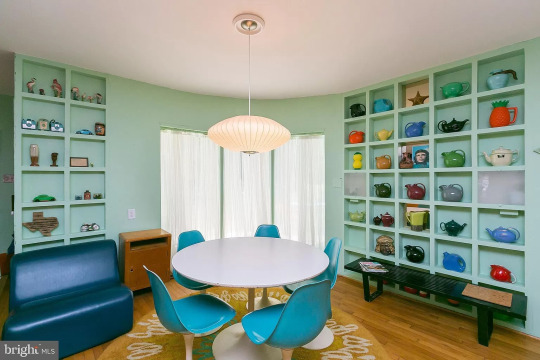
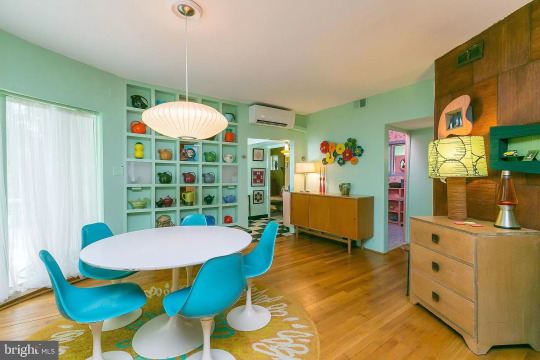
The wall shelving is perfect for a tea pot collection or something of similar size.


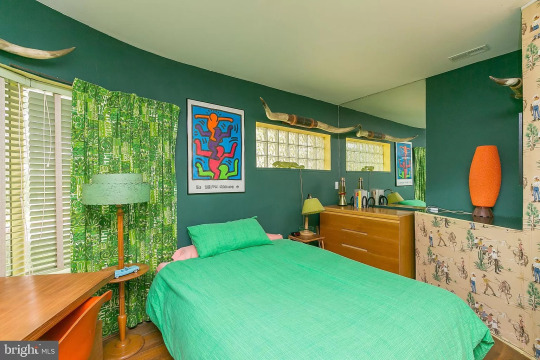
Bedroom #1 has cool cowboy wallpaper that was very popular for little boys rooms.


The blue bathroom sink is definitely retro.
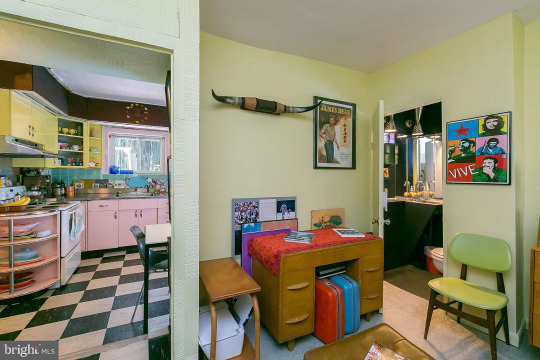
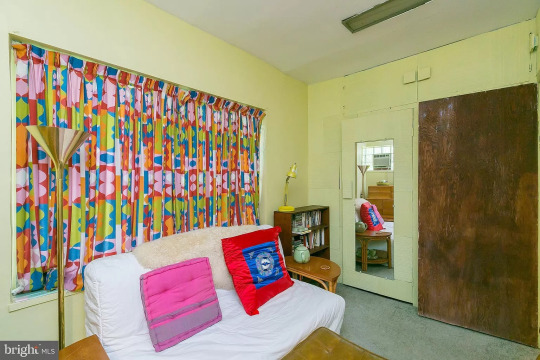
Bedroom #2 is small, and appears to be a pass thru to the kitchen and 1/2 bath.
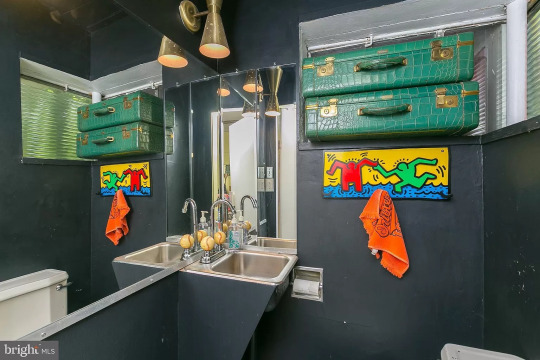
The 1/2 bath has a stainless sink with baseball faucet handles. Not sure if the suitcases are decorative or for storage.

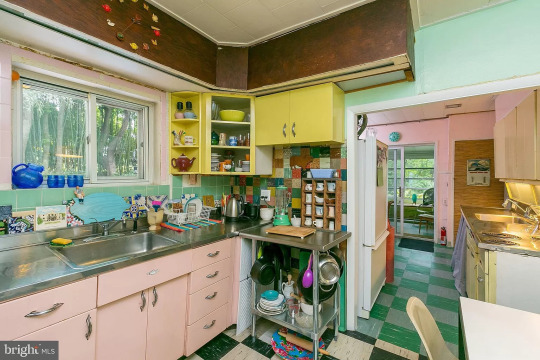
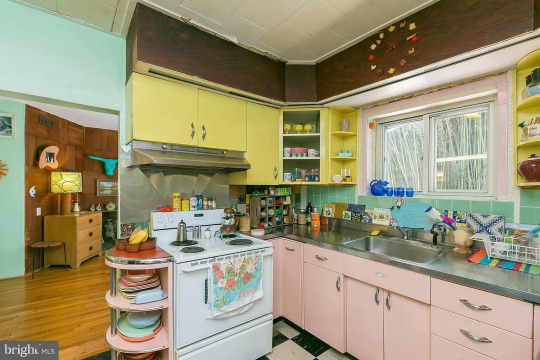
The kitchen has original metal cabinets and linoleum floors.

A kitchen table fits in this pantry area.
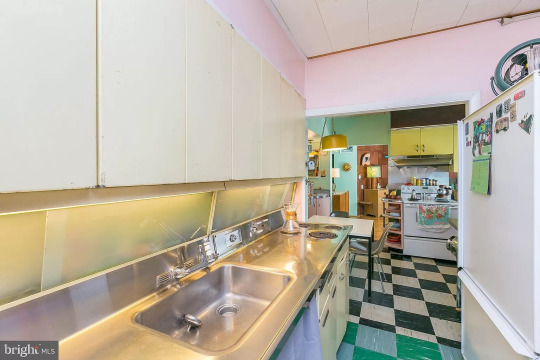
I don't know why there's a sink, stove and fridge in here.
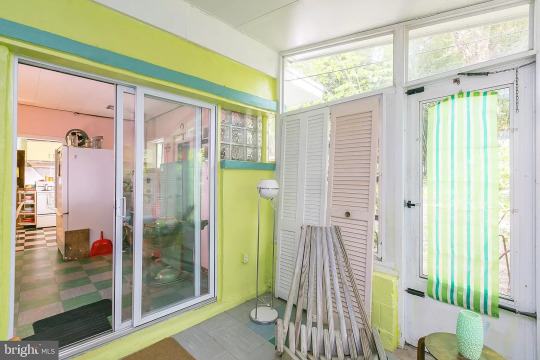
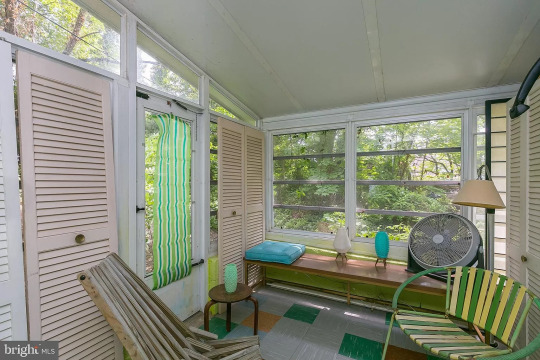
Small sun porch in the back. This home does need work and seems like it's been slowly deteriorating due to neglect.

There's a patio in the back. What's going on with the roof? It looks like the brick deteriorated and they just painted over it.


The yard is dirt, so it will need some landscaping.
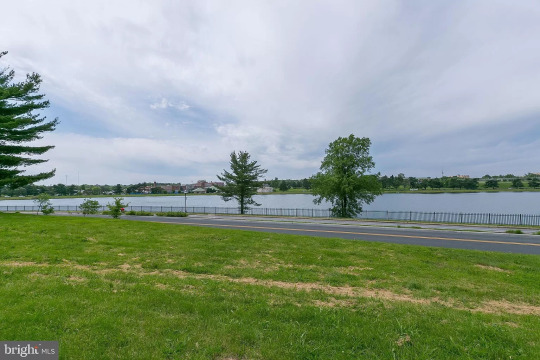
Lake Montebello is across the road.
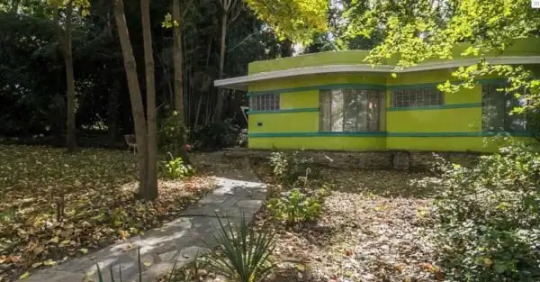
Before they repainted it green it was yellow.
https://baltimorefishbowl.com/stories/trendy-unique-mid-century-modern-with-views-of-lake-montebello/
375 notes
·
View notes
Text

This looks like a gorgeous home. It was built in 1997 in Oregon City, OR. 4bds, 3ba, $1.875.

A babbling brook at the front door. Ah, but the owner had a vision. Check out the inside.
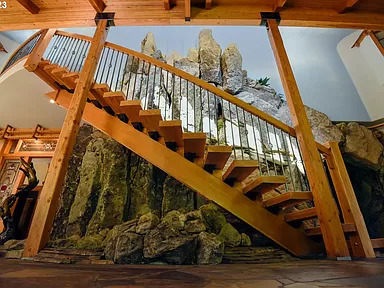
The entrance has a floating staircase and 144,000 lbs. of basalt columns.
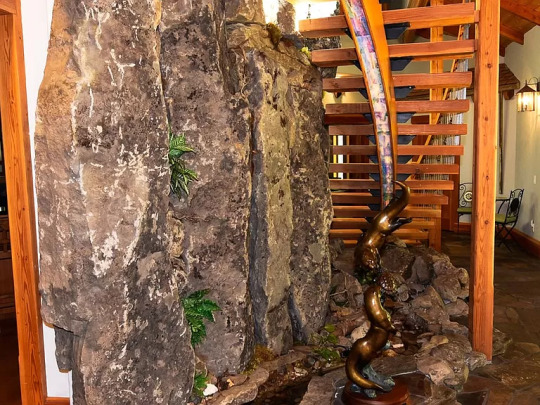
So, this looks like a water feature under the stairs, but I can't make out what's in that strip under the stairs. Looks like they decoupaged some magazine pages.

According to the description, the rocks were meticulously placed.

Mini cave to the dining area.
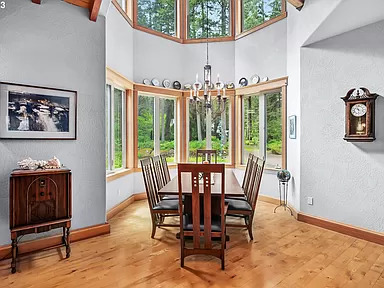
This doesn't appeal to my senses. A cool rock cave that leads to a bland, gray, dated dining room. Bleh.
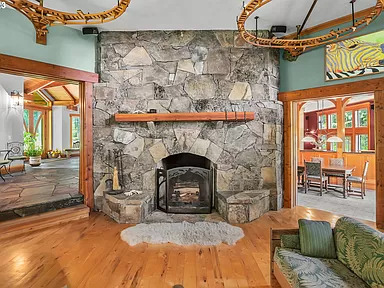
The openings to the rooms kind of remind me of mines. In the living room there's a large stone fireplace and bring your trains, b/c there are elevated tracks hanging from the ceilings.
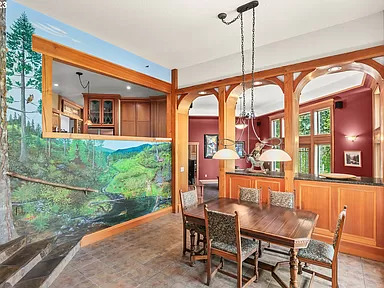
There's a mural in the dinette and a high open window to the kitchen, for some reason.
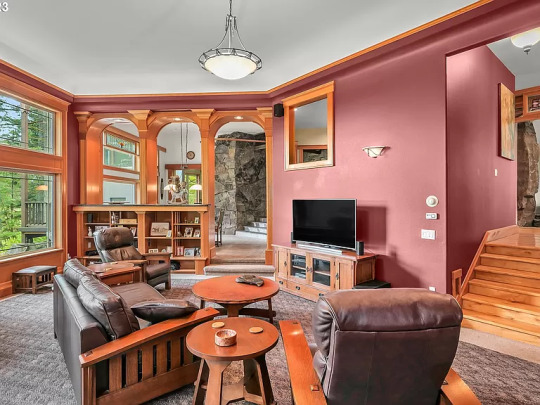
There are too many unnecessary stairs in this house. With all the natural elements, I don't know why they painted the family room rose.

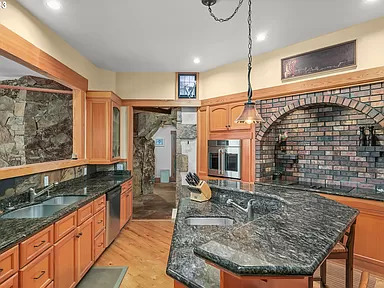
The kitchen's nice. I like the counters. It's kind of angular, but I like the simulated brick oven.
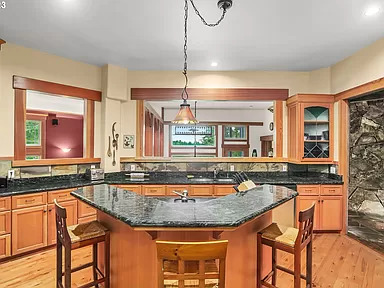
You will notice that, for some reason, this home has lots of windows in the walls.
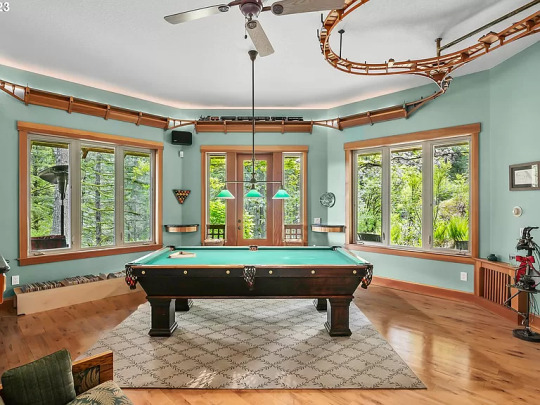
Here comes the train over the pool room. Reminds me of Mr. Rogers creepy ass trolley.

Is that real moss on the rocks?

This is weird. These stair railings are mission style. Look at the built-in drawer on the left and the little door. Some cool, but odd, features.
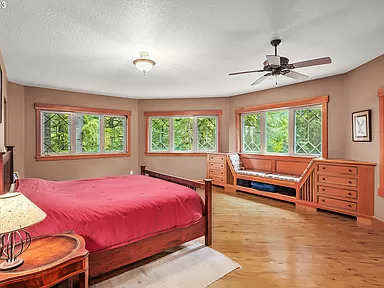

What is up with all the windows? This one in the primary bedroom has shutters. There's a lot of built-in furniture, too.
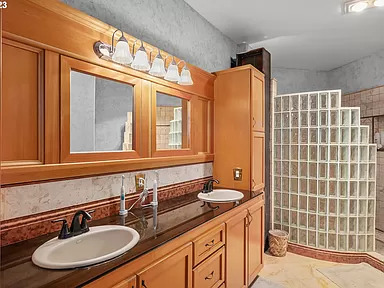
The en-suite has a glass block shower.
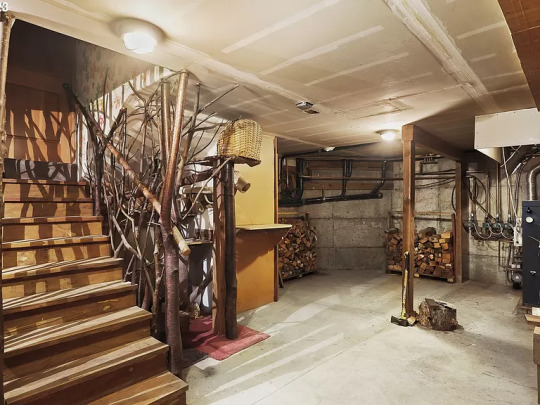
The basement isn't finished, but has a nice twig display.
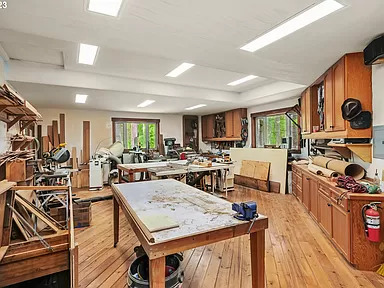
Looks like there's a wood shop.

Large back yard with a patio, decks, and hot tub.
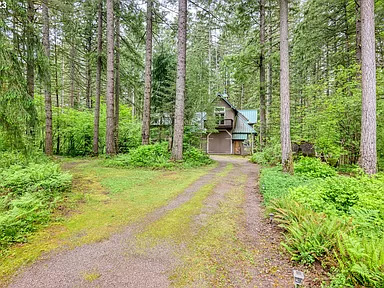
22.75 acres of land. This private road leads to an outbuilding.


This is beautiful. You could actually crawl inside that tree stump like some kind of hobbit.
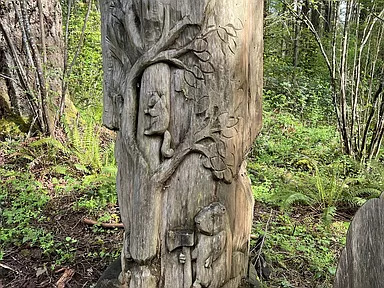
Someone carved this tree.
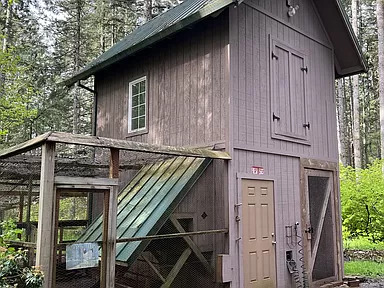

This building has great potential to be a 2nd residence.

Gorgeous Oregon views.
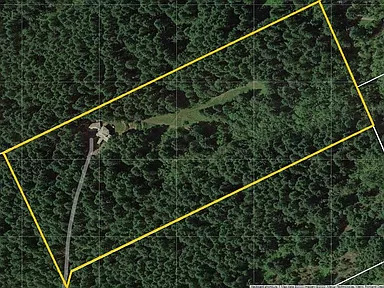
The 22.75 acre property is gorgeous. Lots of possibilities.
https://www.zillow.com/homedetails/22091-S-Ridge-Rd-Oregon-City-OR-97045/48279634_zpid/
230 notes
·
View notes
Text
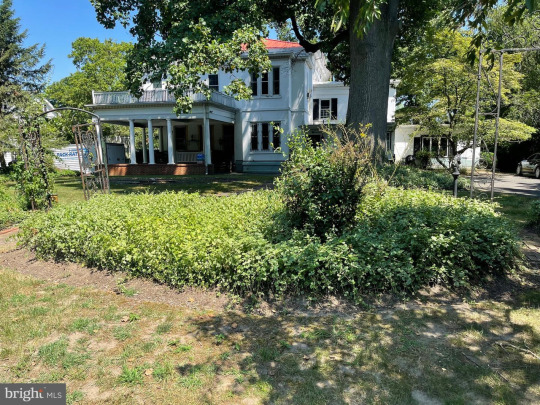
This 1848 home in Beverly, NJ has a such a variety of styles. If only a professional photographer had taken the photos, it may have highlighted its potential better. 11bds, 5ba. $899K. If I had the funds, I'd buy it, but I'd have to trade NYC for Philly.


Very grand entrance hall, but the tilted camera and glare don't do it justice.

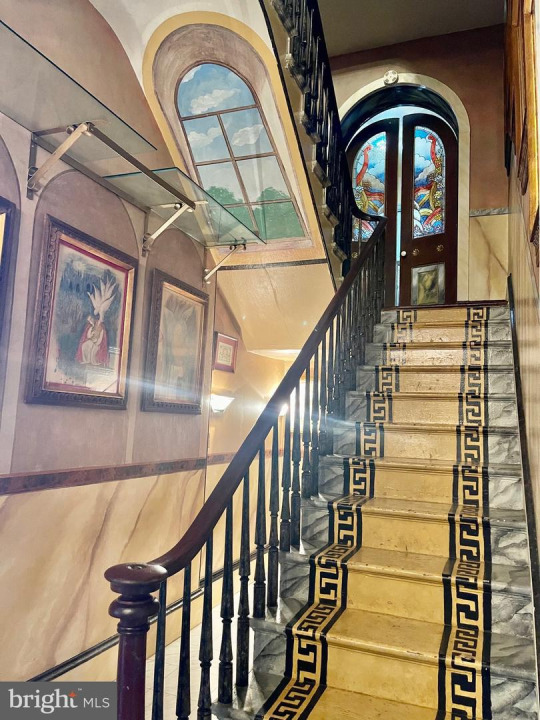
Off the hall is a grand staircase. Beautiful stained glass doors up on the landing.

Nice sitting room with original fireplace.

In the room, the photographer got fancy. I don't even know what it is- a family room? There are over a hundred photos of the listing and he used this technique on a lot of them.

Very large dining room. They've even got a second table in here.
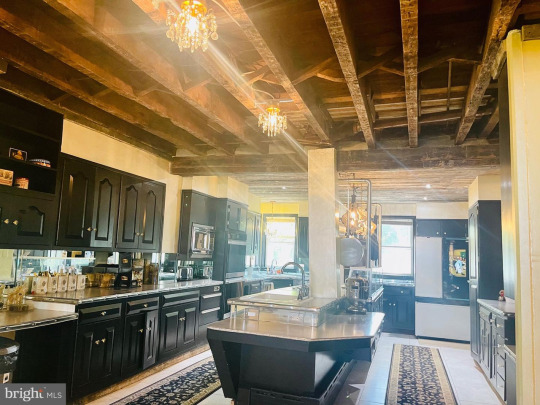
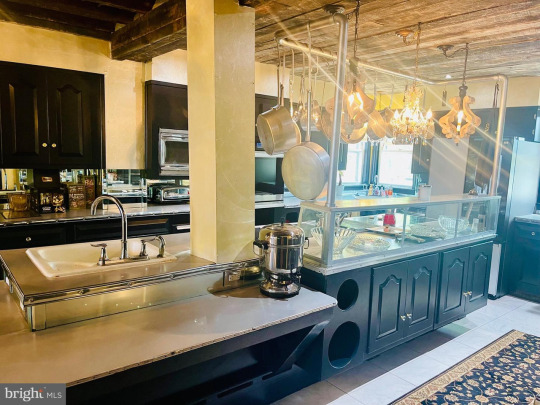
The kitchen is very big. I don't mind the black cabinet remodel. Love the ceiling. Looks like a real cook's kitchen.
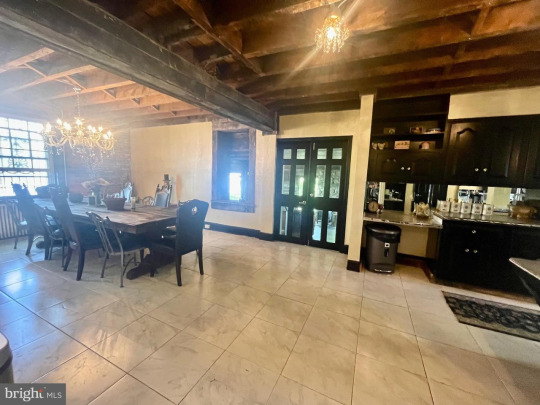

And, this is the kitchen's everyday dining area. Love the wall.

Down a few stairs is a very large rec room with doors to the patio.
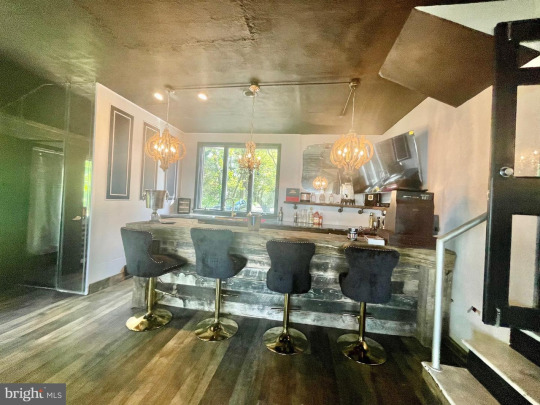
There's also a bar down here.

This bedroom is huge, but needs decor.
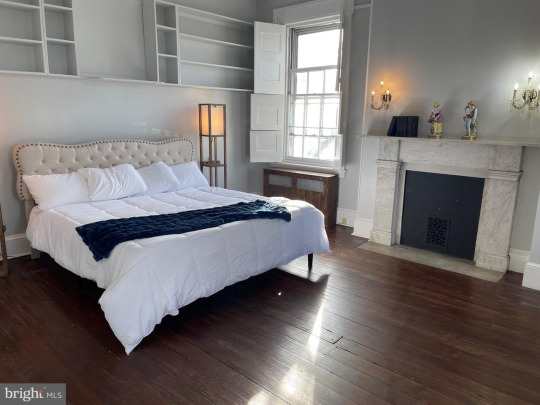
Bd. #2 is nicer with shelving, shutters and an original fireplace.

And, this bd. is very interesting. They're all so large, too.

These stairs look like they were the service stairs back in the day.

This would've been a maid's bedroom.
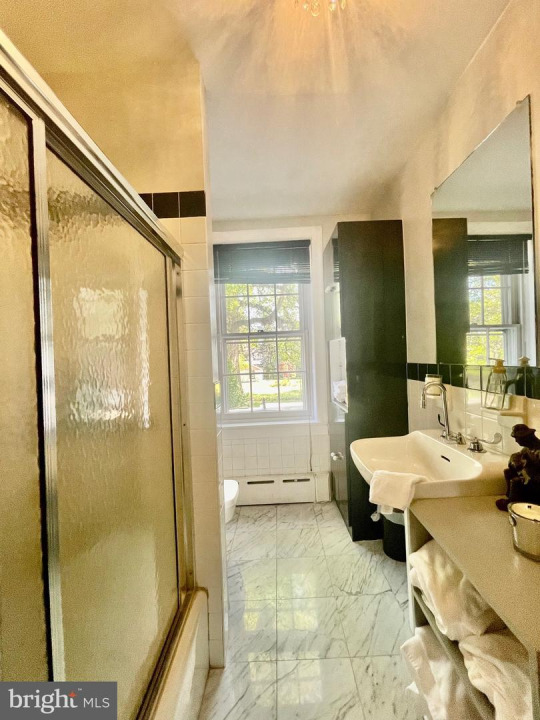
Nice bath up here.
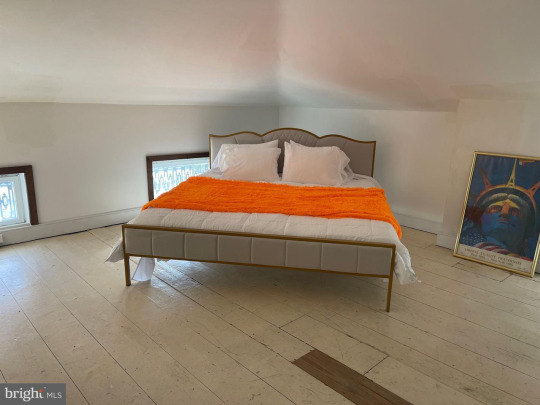

Up in the attic, the bedrooms are much more modern, b/c they're newer, but the floors are original.

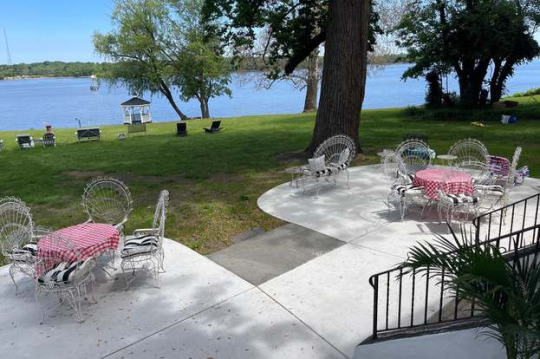
The property is 1.44 acres and is on the banks of the Delaware River that separates NJ and PA.

You can watch the boats going by.

Beautiful entrance to the property.
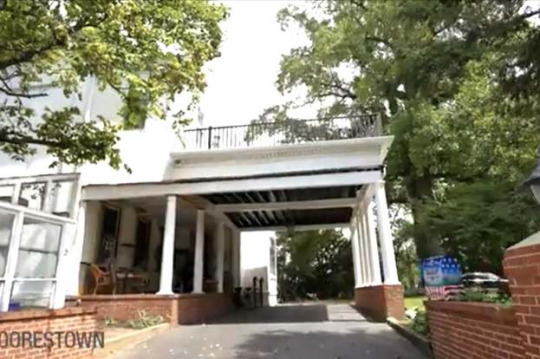
Then pull under the porte cochere where there's also a porch.


The home's name is Waterview.

They have several framed original antique maps on the walls.
https://www.redfin.com/NJ/Beverly/2-Walnut-St-08010/home/35938205
98 notes
·
View notes
Text



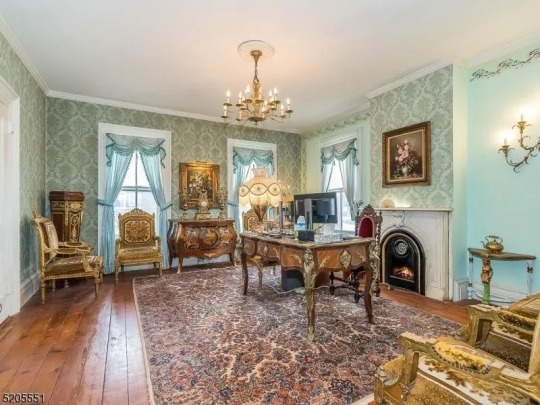
Chester, New Jersey
built in 1869
118 notes
·
View notes
Text

A croft house in Scotland, via Country Living Magazine
1K notes
·
View notes



