Text
Volumes coherence
Illustration of Tretyakov Gallery empty spaces integrity. Exploring the volumes intersection of the structure through model making.

5 notes
·
View notes
Text
landscape studying
In context of the current project of upgrading halls and the entrance lobby of the Tretyakov Gallery building on the Krymskaya embankment in Moscow, I researching the landscape of the location. Here is the cast of final model.


4 notes
·
View notes
Text
Thom Mayne isometric and plan
ASixth Street House, project, Santa Monica, California, Isometrics and plan.1990
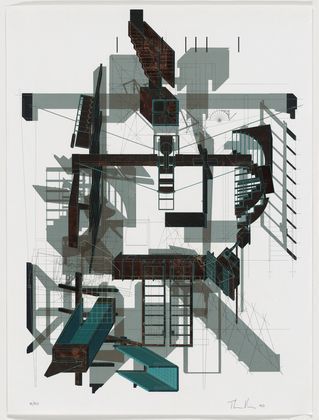
Technique: Screenprint with metal foil on paper.
This drawing this drawing is in the collection MoMA
Description:
Mayne’s drawings for Sixth Street House invoke architectural conventions only to surpass their limitations. By collapsing plan, elevation, and detail through juxtapositions of scale, oblique angles, projection, and rotation, Mayne challenges the historical view of drawing as a passive medium at the service of architecture. The design involves the insertion of eleven found machinery parts into the shell of a preexisting bungalow. Reworked as functional elements—staircase, fireplace, shower—these innovative elements embody an imagined prehistory or archeology of the site. The complex operations characteristic of this and other early works by Mayne resonate with deconstruction’s philosophical goals, destabilizing normative procedures and producing new interpretations of cultural objects. As Mayne has said, his decontextualization of these different parts affirms “the presence of an artistic intervention” just as it “distorts scale, subverts typological expectations, and asserts functional neologisms.” Ultimately, they create an awareness of architecture’s potential to shift our perception of reality—opening up the possibility for transformation.
http://www.moma.org/collection/browse_results.php?object_id=299
5 notes
·
View notes
Text
Graphics by Pier Vittorio Aureli
A field of walls, 2012
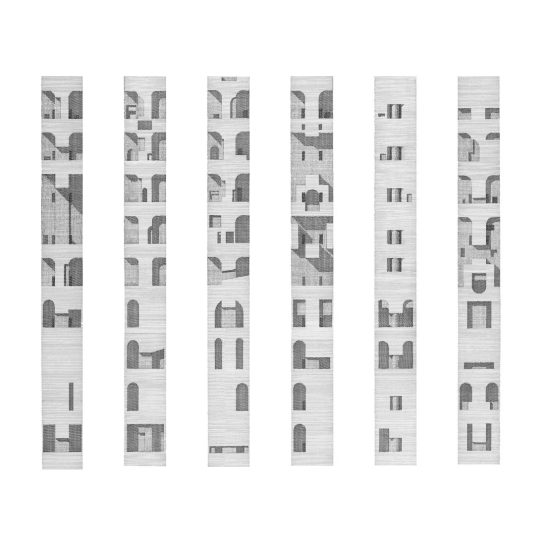
City Walls. Project for the New Multi-Functional Administrative City in the Republic of Korea, 2005

City Walls. Project for the New Multi-Functional Administrative City in the Republic of Korea, 2005
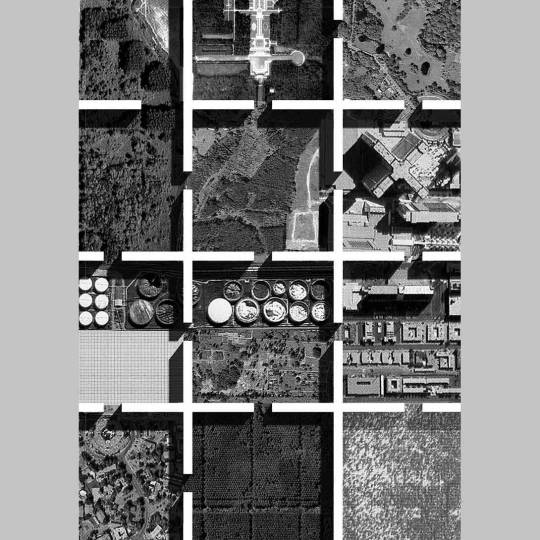
Stop city 2007

http://www.dogma.name/index.html
16 notes
·
View notes
Text
Interview with Pier Vittorio Aureli
vimeo
Besides your practical activities, you have written a lot. Theory and Practice go sort of hand in hand. How would you differentiate or relate these two forms of architectural expression?
It is a good question. First of all I do not believe in the separation of theory and practice, which is again another way to divide labor. I think whoever writes is also practicing something. Writing is very laborious, and sometimes, at least for me requires a lot of craft. At the same time, one who designs is thinking. Design is just a just a way to convey the architect’s way of thinking about space. For me they are two absolutely legitimate ways to engage with architecture in a very practical way. Personally, I never – and this is really important for me really – use my writings to support my architecture. Though it might have that kind of appeal, for me they are two equal tools, which use their own language – one is drawing, especially plans that do not need a theoretical explanation; and the other writing with its inherent logics. For me, when you draw a plan you make the highest imaginable statement – it’s like writing music. Writing works in the same lines in terms of a conceptual or ideological commitment towards architecture, as long as it does not support a project. If you read my writings, I at times even problematize the issues that perhaps I would take for granted in my designs. I never trusted architects, who actually wrote a kind of à posteriori propaganda of their designs. I admire those who actually used writing as a tool in its own terms, like Adolf Loos, Rem Koolhaas or Aldo Rossi. They are good examples, since their writing inevitably supported their projects, but was post-rationalizing them.
One could argue that the last 25 years have witnessed a clear lack of manifesto, or rather that the manifesto has moved from buildings to the city, in fact the description of cities. Do you think architectural production needs manifestoes?
Not necessarily. The manifesto was invented in the 19th century as a political instrument or format – of course, one of the first to use it was Karl Marx. Then the early avant-gardes adopted it to, in fact, politicise their work. Thus, the manifesto helped to politicise what were basically aesthetic programs into tools to redefine social conditions. The reason why manifestoes disappeared is that in the last 25 years, or even more, there has been a profound de-politicalization of society in general. So, manifestoes have become personal manifestoes, which is a contradiction in itself. The manifesto has not disappeared, but is fragmented into an array of different positions, which never unfold into clear fights or oppositions. It is funny, because I wrote a manifesto together with my students. It was a difficult process as I told them at the outset that we had to write it all together.
One of the beautiful things in literature is that with a few lines a good author can markedly describe a place – in a certain way distill the poetical essence of a site. Do you agree that architecture has a similar capability, or perhaps even obligation to awaken the secret drama of every location it acts upon?
I am very happy that you make this reference to poetry, since it is one of my greatest passions. I try to gently push it into my teaching experience; though, with little success, since it is always seen as either Romantic, or at best as something that requires a rather idiosyncratic taste for things. For me, poetry is where the problem of form is addressed in most radical terms. All poets are dealing with one fundamental problem: the transition from voice to language. From voice as a faculty of speech – an indeterminate potential – to language, where this inborn capacity in every human being has been captured and transformed into a form of communication, into language, one of the most fundamental power structures of society. So, for me, the poet has a great responsibility. All good poetry is not about meaning, it is not about narrative, but it is about trying to modulate the voice in a way that its potential is still there. For me, poetry is a paradigm: if you do not understand poetry, you cannot understand the world, you cannot understand politics, you cannot understand anything about architecture or anything that has to do with our own way of being. I think that architecture has a similar task like poetry – which again is a problem of form – since it formalizes the moment in which the inborn characteristics of the human animal are somehow contained into a structure. So I would say it is not so much about the drama of the site, but really about the problem of how we can within something that inevitably constrains human beings still have the power to create this surplus of something, which I do not even want to name as it would spoil in some kind of banal way its identity. There, I really think architecture and poetry come together.
Interview by Tomeu Ramis and Florian Sauter, ETH Zurich
http://www.architecturalpapers.ch/index.php?ID=76
5 notes
·
View notes
Text
Collages by Pier Vittorio Aureli
After Hilberseimer. Proposal for the transformation of Hilberseimer’s Marquette Park, Chicago, 2014

Live Forever: The Return of the Factory. Proposal for a living/working unité d’habitation for 1600 inhabitants at the Balti Station area, Tallinn, 2013

http://www.dogma.name/index.html
4 notes
·
View notes
Text
library in Barcelona by RCR
One more building by spanish team RCR. This is social and urban project of library. Location is Barcelona. The main concept is reading library in context of social space. Library, as door to the inner yard with playground for children and place for social intersections. Use of different rhythms in facade and interior space, no less catchy feature of this building.
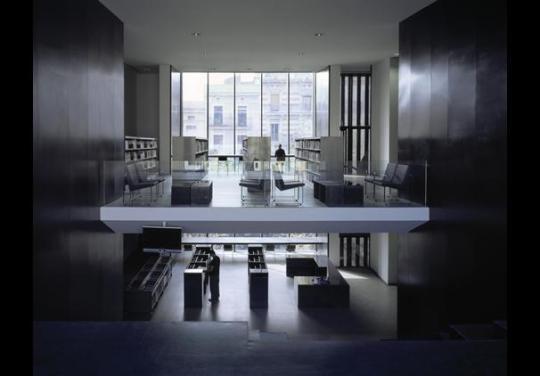

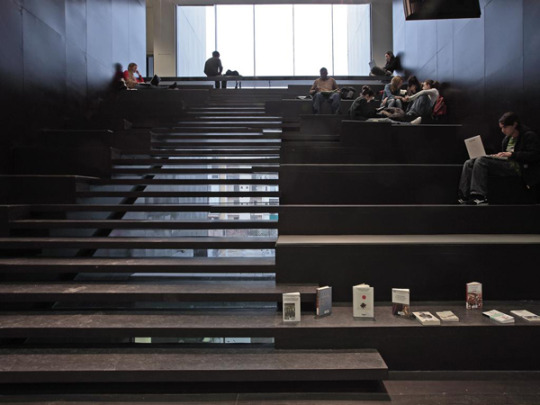
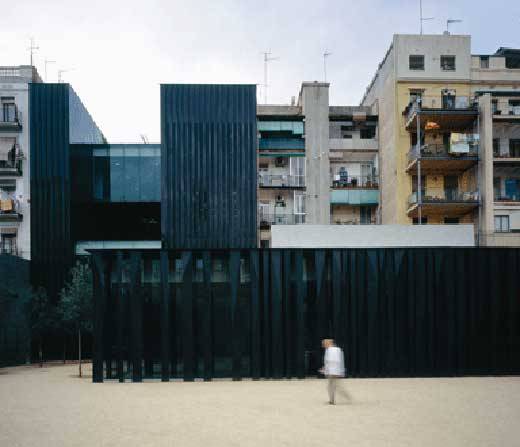
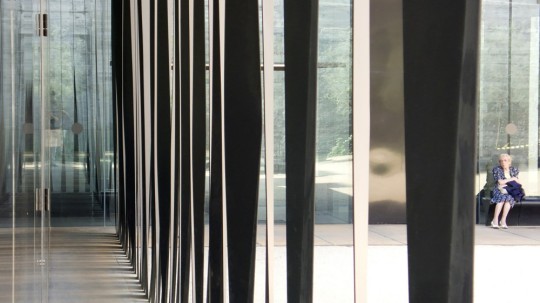
3 notes
·
View notes
Text
translucency by RCR
RCR is Spanish architectural studio, located in little city in northeast Catalonia, Olot. They are designed the local restaurant. In the beginning of the project they project '' an old farmstead was converted into a modern dining establishment; later pavilions – that are at once minimal and sensual – offering overnight accommodations were added...irregularly spaced steel tubing spans a hollow on the east of the site and is the ordering device for the new “tent”''(Detail 2013)
Restaurants terrace is located on the low ground and if the visitors will take place along the entire length of the restaurant, they will notice the slope on the other side of the restaurant. Parallel to the pattern of roof pipes suspended PVC membrane. They served two functional ideas: zoning space and figurative window inside or inner yards, where trees was planted. The furniture in the restaurant made of acrylic glass and was designed particular for this space. Terrace floor covered with basalt collected nearby.


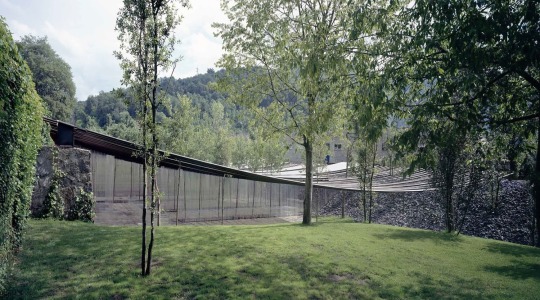
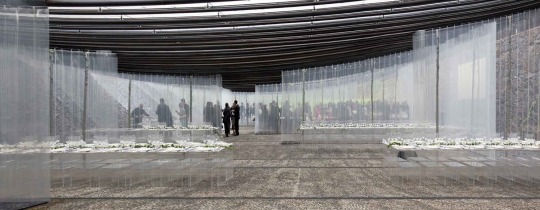
http://detail-online.com/inspiration/restaurant-extension-in-olot-106132.html
http://www.rcrarquitectes.es/
2 notes
·
View notes
Text
Shades of black
Zumthor pays great attention to the quality of materials. In Serpentine pavilion 2011, he wanted to achieve deepness of the black walls, saturated shades. This should be a unique color, which hasn’t got any analogs from previous experience. This effect could not be reached just by painting the timber.
There was long way of experimentations with different materials and covers. One of the ideas was to use black roofing felt, but he did not answer to the wear-resistant quality for flooring. Also consider the option of charring wood and the use of black rubber, but it also failed to reach a conceptual goal.
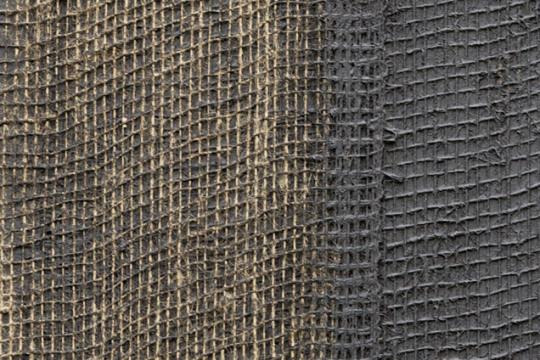
Finally, a combination of black Idenden, which is polymer emulsion often used as a vapour barrier coating for pipework , and rolls of hessian scrim have been used for each surface of the pavilion except the benches.
The steps of covering:
1. layer of Idenden is painted over the timber
2. layer of the hessian scrim is cover each surfaces
3. several more layers of Idenden covered over until the dark black is achieved
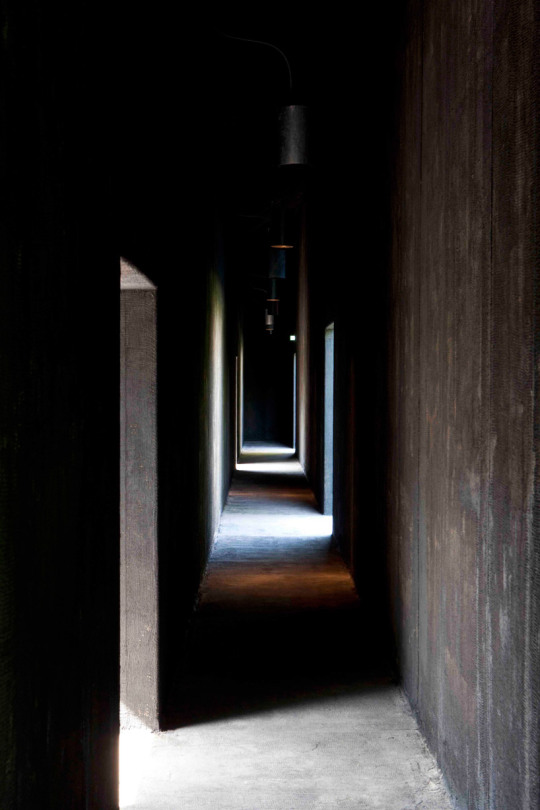
http://www.designboom.com/architecture/peter-zumthor-serpentine-pavilion-now-complete/
4 notes
·
View notes
Video
vimeo
Interview: Serpentine Gallery Pavilion 2011 by Peter Zumthor
The basic idea, the concept of the pavilion is a dissonance between the intense and noisy life of the metropolis and peace and unity with nature. The building serves as a passage between the bustle and tranquility. Through the darkness and the shadow of the pavilion interior you get into the inner courtyard of peace and lightness. Through this barrier feelings are exacerbated and imprinted in the memory as unique.
3 notes
·
View notes
Text
Building study.Studio Olgiati
Studio Olgiati, Switzerland, Flims
Valerio Olgiati , 2008
Studio Valerio Olgiati replace an old barn in the center of Flims.
According to Swiss law new constructions must repeat size, proportions and roof shape of the previous building. Nevertheless, despite these limitations the building is unique and reflects the Olgiati aesthetics.
Adjacent building also belongs to the family Olgiati and accompanies new construction.
Wooden house based on a concrete slab, supported by columns. Open first floor determines the garage and garden. In the basement is an archive, warehouse and technical facilities. The central pillar going through the whole building and symmetrically dividing it in half. Exterior and interior of the office is in black palette, that fits perfectly into its rural landscape and old barns.
This building is a clear evidence, that the primordial strict limits lead to outstanding results, if correct to emphasize the uniqueness.





8 notes
·
View notes
Text
Building study. Section
Experiments

Atmospheric section: screen print + hand drawing
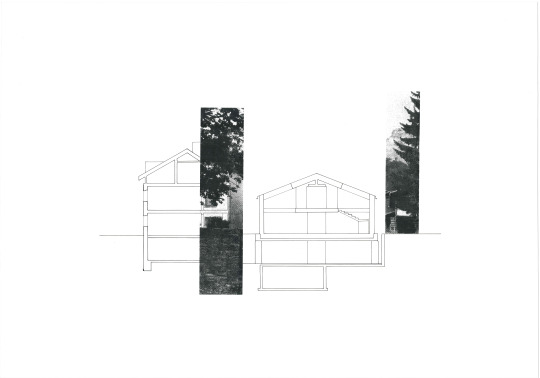
3 notes
·
View notes
Text
Building study. Interior perspective.
Experiments

Interior perspective: screen print + hand drawing
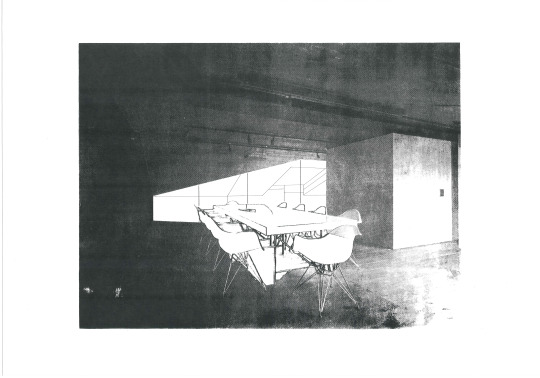
4 notes
·
View notes
Text
Building study. Drawings.
For this semester C&CS module I should complete a detailed study into one of the building by our chosen practice. As for me, it was cognitively to research works of Valerio Olgiati and I chose his studio in Flims. Here is my first drawings of building details.
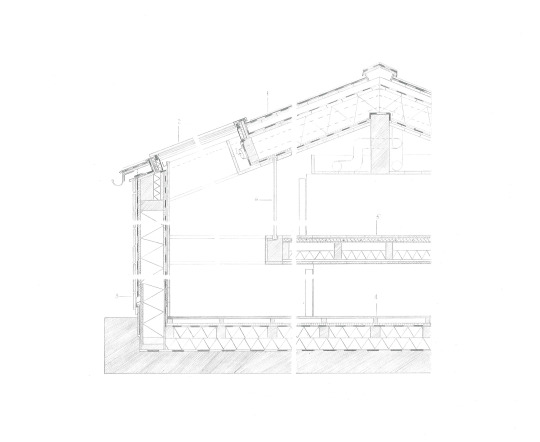
Sectional detail through facade. scale 1:20. pencil.

Roof detail. 1:5. pencil
3 notes
·
View notes
Text
Citizen architect
Also in the same book ( Small Scale, Big Change: New Architectures of Social Engagement. Birkhauser) I read about unique educational programm for architects. Rural Studio is located in Alabama, Newbern and it is a part of the five year Bachelors of Architecture at Auburn University. The mission of this school is to teach students design and building skills as well as the coincident ethical and social responsibilities of profession. Each year at Rural Studio, a group of thirty 2nd year students design and build one group project. At the same time, the 5th year students run large community projects. Also, a small group of Outreach students, from all over the world, investigate affordable housing prototypes, each year designing and building, a new evolution of the ‘20K House’: a home for everyone.
In the last twenty years, Rural Studio has designed and built over one hundred projects within a twenty-five miles radius of Newbern.

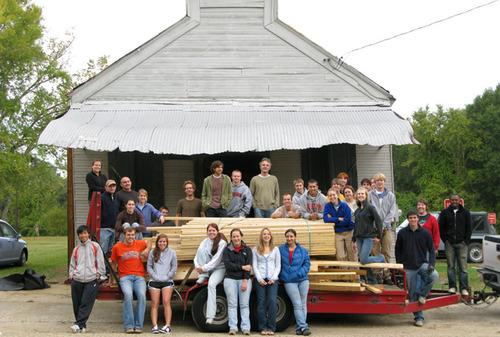
Check their website, it is full of useful and inspiring information: http://www.ruralstudio.org
http://www.archdaily.com/400589/rose-lee-house-auburn-university-rural-studio/
1 note
·
View note
Text
Demolition vs Renovation
Today I was skimming through a book devoted to social architecture. I was catched by one article about modernisthousing in the outskirt of Paris. This high-rise apartment blocks is almost the same as in Moscow. I read somewhere, that the percentage of suicides in such areas is statistically higher, than average in the city. Apparently something wrong with these buildings.
After violent and prolonged rioting in the fall of 2005 in number of poorer suburbs around Paris, the government started research this areas and come to the decision to demolish high-rise apartment blocks. But the group of architects: Frédéric Drouot, Anne Lacaton, and Jean Philippe Vassal offered another way out of this situation. Instead of demolition, they renovate these structures.

"Based on previous research and their interviews with building residents, the architects focused on expanding spaces and increasing natural light to improve living conditions in each apartment. Their design calls for the addition of a new exterior structure—a glass shell of balconies that completely envelops the existing building, breaking up the monotony of the facade and providing the building’s insulation—as well as a series of individualized floor plans for the interiors, increased common space, and a more accessible building overall. The work is being done in two parallel phases: as the prefabricated, modular facade structure takes shape, the apartment interiors are modified and new openings created in the old exterior walls. Further, the architects are proceeding with the work in such a way that residents can stay in their homes or move within the building into one of eight spare apartments during construction."
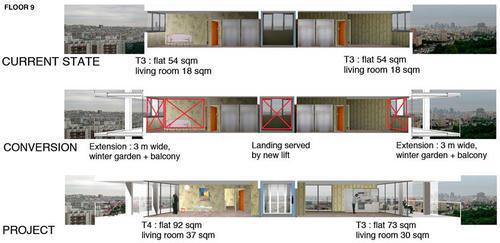
http://www.moma.org/interactives/exhibitions/2010/smallscalebigchange/
2 notes
·
View notes
Text
Bruder Klaus Chapel.Peter Zumthor
This is example of how knowledge of material ability could lead to extremely astonishing result.
Bruder Klaus Chapel situated in Germany. Among the lonely desert plain dominates massive 12 meter high sand-colored building. There is no any clue that it is chapel.

The exterior of building is a pentagonal shape of concrete, with traces of formwork. And interior is amazing mystery space with smell of fire.
For make it real Zumthor create original method of construction. More than a hundred tree trunks have been installed in an irregular shape of cone, forming a kind of wigwam – it became formwork structure for inner side of chapel. Then the concrete was pouring layer by layer,each layer of concrete is 50 cm high. Concrete consists of river gravel, reddish sand and white cement .
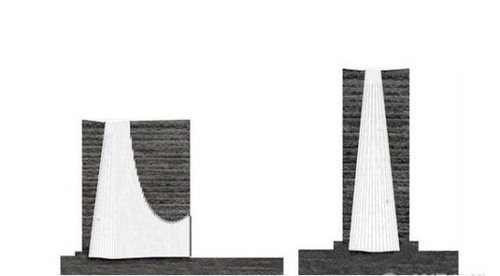
After wooden logs were subjected to a calcination procedure - prolonged exposure to low fire for a set that adhesion to concrete appeared weakened. Part of them were extracted through a hole in the roof of the building, the remains were burned. Due to this internal walls Immersed unique texture of burned tree . Inside formwork where left more then three hundred small holes, which were covered with glass hemispheres. its looks like a drop of water through which the light coming inside chapel.
Concrete floor covered with a shimmering layer of tin and lead. Entrance to the chapel is in the form of a triangular hole with steel door.

5 notes
·
View notes