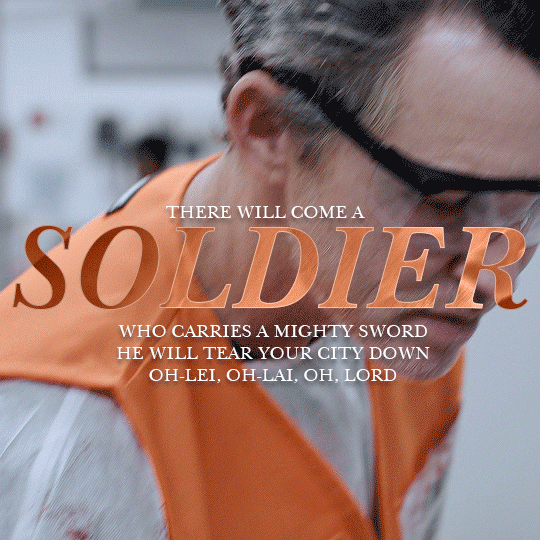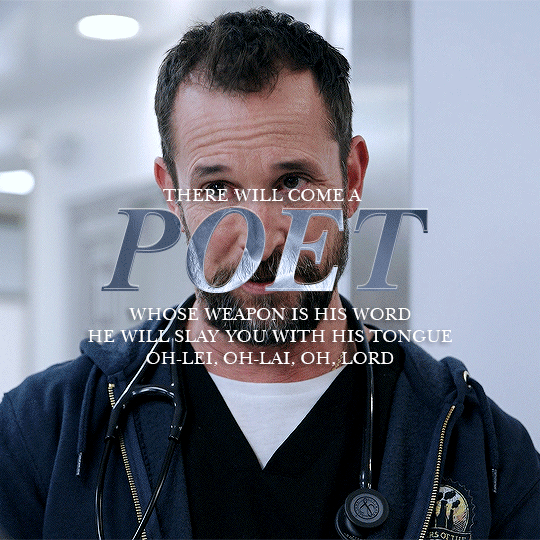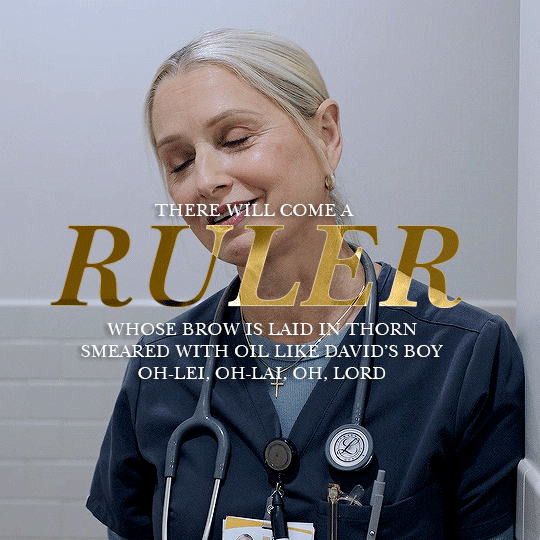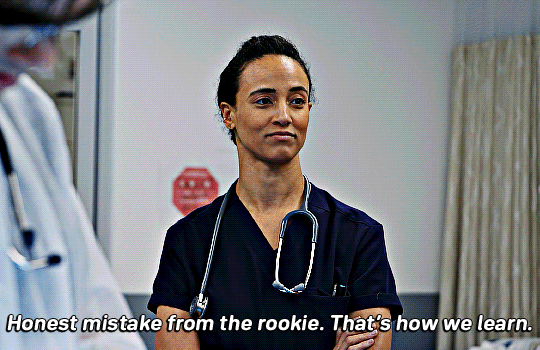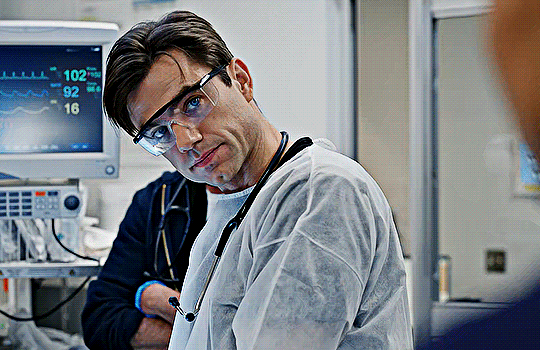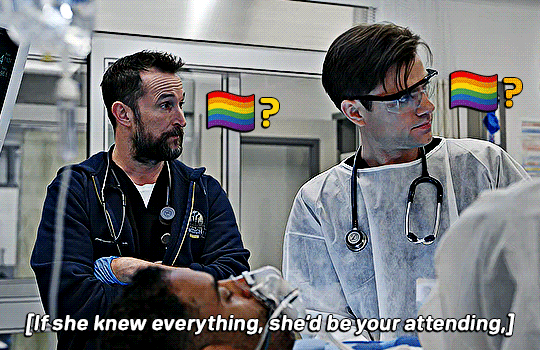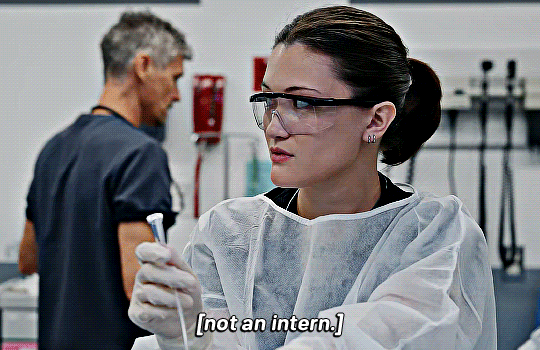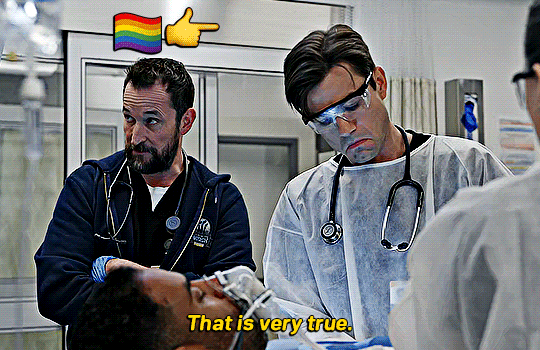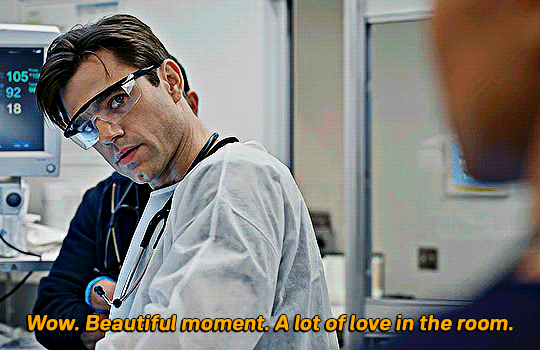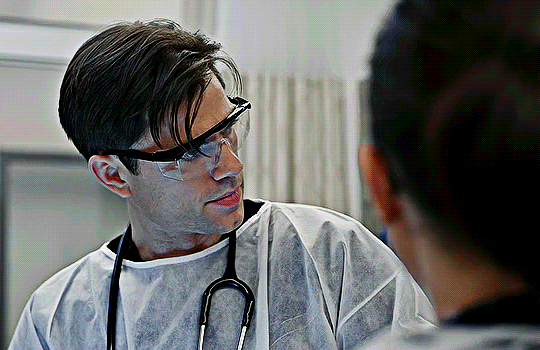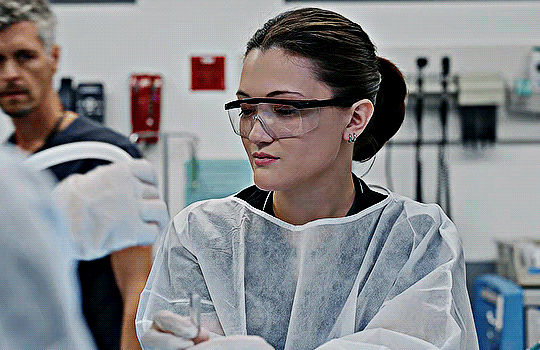Witness all my current and past obsessions. He/him. 27. art by http://vinyatar.tumblr.com
Last active 60 minutes ago
Don't wanna be here? Send us removal request.
Text


Sooo I made a couple of lore-relevant posts that you can find on patreon ✨for free✨ (here)
And I made everyone a little portrait and blob for them, too
755 notes
·
View notes
Text
Due to database server maintenance, Archive of Our Own is loading more slowly than normal and may occasionally show error messages. Refer to our status page for more information and updates.
Posted: 09:25 UTC July 13, 2025
3K notes
·
View notes
Text
yall ao3 is down, why are we not colletively freaking out???
69 notes
·
View notes
Text
baby dragons whose scales are much more shiny and iridescent in order to hide in their parents' hoards
69K notes
·
View notes
Text
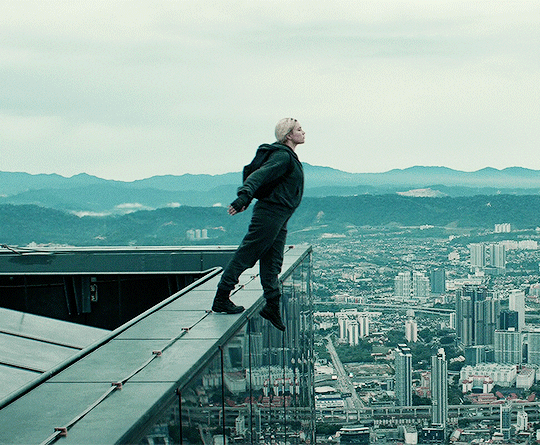
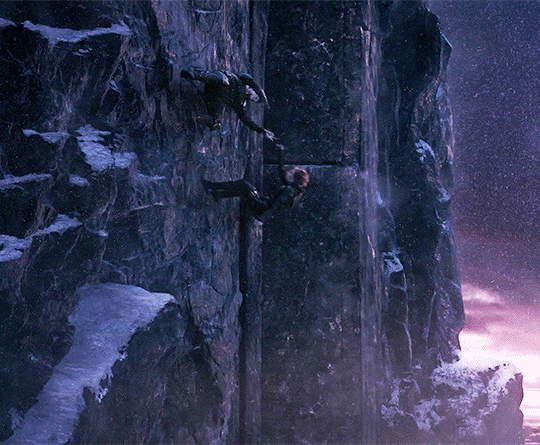
Thunderbolts | 2025 Avengers: Endgame | 2019
603 notes
·
View notes
Text
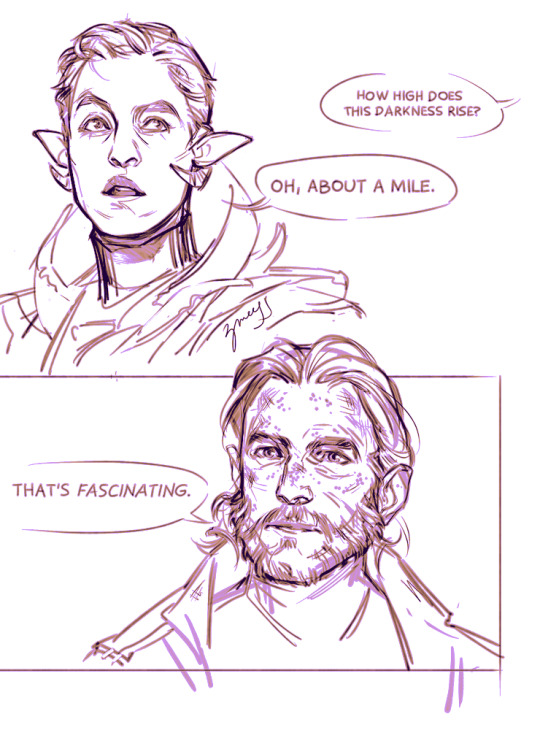
today i bring to you: illustrating the wizards talking the only way they can talk
tip jar
2K notes
·
View notes
Text
There’s no Freaking Way I’ll Be Your Lover! Unless… Anime PV
120 notes
·
View notes
Text
Official Floor Plan of The Pitt
Nina Ruscio, the show's art director, drew this and it's one of several drawings that the set is constructed from.
Post and Info from u/Bicycle_Hill on r/ThePittTVShow on Reddit. I just wanted to share it here incase someone isn’t on Reddit or hasn’t seen it before and I’m sure some writers would find it valuable! All this info is taken right from the Reddit post so I take absolutely no credit!

This article in Variety includes this floor plan of the set. It fills soundstage 22 at Warner Brothers from fire aisle to fire aisle (the four-foot space around the edge marked by a yellow line.) The waiting and triage set is on stage 21, across the street, according to a commenter on this sub who was on the set. Look closely and you'll see the locations of doors, windows, counters, computers. At the bottom you'll see the memorial wall (curved wall next to elevator 2) and the bench nearby. There is a glass block window behind the bench with a plant behind it. The trauma rooms each have doors on three sides. There is a prep room in between them with sliding doors connecting.
3K notes
·
View notes
Text






the pitt characters as tumblr / twitter posts.
194 notes
·
View notes

