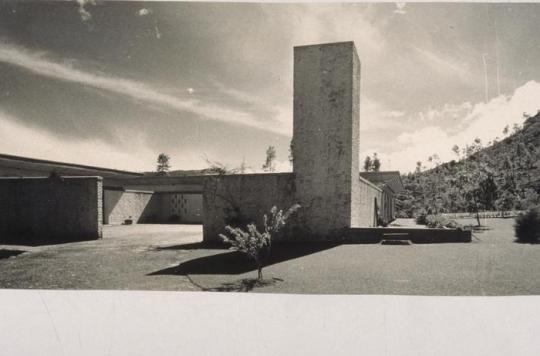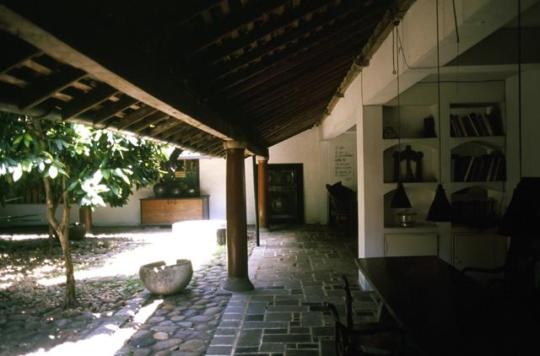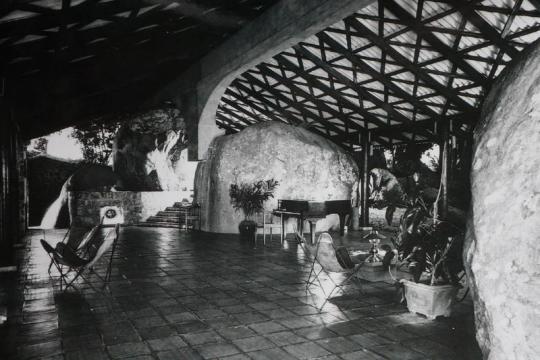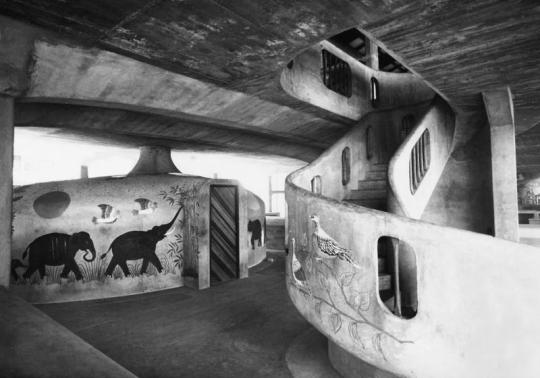Text

Geoffrey Bawa's work was mainly in Sri Lanka, but included several other countries as well: in India, Indonesia, Mauritius, Japan, Fiji, and Singapore. His works include houses, hotels, schools, clubs, offices and government buildings, most notably the Sri Lankan Parliament Building. It is no exaggeration to say that Geoffrey Bawa transformed the look of South and South-East Asia.

Strathspey Estate Bungalow, Upcott, 1959
Bishop’s College Classrooms, Colombo, 1959

Bawa’s early work included office buildings, factories and schools and was influenced by the ‘Tropical Modernism’ of Fry and Drew and ultimately by the work of le Corbusier. Typical of projects from this period are the remote Strathspey Tea Estate Bungalow at the foot of Adam’s Peak, and the classroom extension for Bishop’s College in Colombo.
Carmen Gunesekera House, Colombo, 1958Upali Wijewardene House, Colombo, 1959For more than a century Sri Lankan domestic architecture had been heavily influence by British taste.The typical British ‘bungalow’ was a pavilion on one or two floors, cellular in plan, extrovert in concept and located at the centre of a large garden plot. However the population of Sri Lanka was exploding and Colombo was rapidly evolving from leafy Garden City into modern Asian metropolis. As land prices rose so plot sizes shrank and the British bungalow could no longer guarantee privacy or provide adequate ventilation.The A.S.H de Silva House, 1959
Tropical Modernism favoured white abstract forms and horizontal rooflines, though Bawa was soon forced to admit that overhanging pitched roofs offered the best protection against tropical sun and rain. His first es
say in ‘roof architecture’ was a house for a doctor called A.S.H. de Silva which was commissioned for a steeply sloping site in Galle. Here the deconstructed elements were reassembled on an exploding pinwheel plan and held together by a single raking roof plane.

ENA DE SILVA HOUSE, 1960
Bawa was invited by Mrs.Ena de Silva to build a
house on a fairly small plot in the Colombo suburb of Cinnamon Gardens. She demanded a house which would be modern and open, but which would embody features of the traditional manor houses in which she had lived as a child. Bawa’s solution employed the same elements as the Galle house, but he now carved them out of a solid form. The result is a totally introspective house which emphasises the voids as much as the solids and which allows a free flow of space from inside to outside

THE POLONTALAWA ESTATE BUNGALOW, NIKARAWETIYA, 1963
In 1963 the director of a Swiss plantation company approached Bawa to design a new manager’s bungalow for a remote coconut estate at Polontalawa on the banks of the DeduruOya. Bawa and Plesner invited the client to accompany them on a site visit and persuaded him that the house should be inserted into an area of huge boulders and be developed as a cluster of pavilions with roofs spanning from rock to rock.
BUILDINGS FOR THE CATHOLIC CHURCH
Convent Chapel, Bandarawela, 1961
St. Bridget’s Montessori School, Colombo, 1963

Although not himself a Catholic, Bawa built a remarkable series of low-cost projects for the Catholic Church. The first of these, a Chapel for the Nuns of the Good Shepherd Convent in Bandarawela (1961), was the result of collaboration with Ulrik Plesner. The chapel sits on a ridge above the town and consists of a solid hulk of rubble masonry terminating in a square tower which acts as the skylight for the altar. The north side of the nave is fully glazed, its window frames forming the three crucifixes of the Calvary. The altar crucifix was designed by Laki Senanayake and the terra cotta Stations of the Cross by Barbara Sansoni.
THE YAHAPATH ENDERA FARM SCHOOL, HANWELLA, 1965
The Yahapath Endera Farm School was built for orphan girls on a rubber and coconut estate about 30 kilometers to the east of Colombo. Bawa placed the various buildings on a formal orthogonal grid but they were allowed to ‘run with the contours’ in section. Individual buildings were positioned carefully to define open spaces and axes and to regulate the vistas between them.
2 notes
·
View notes