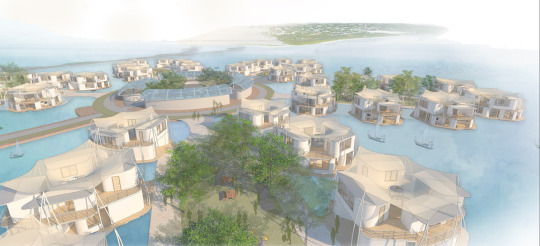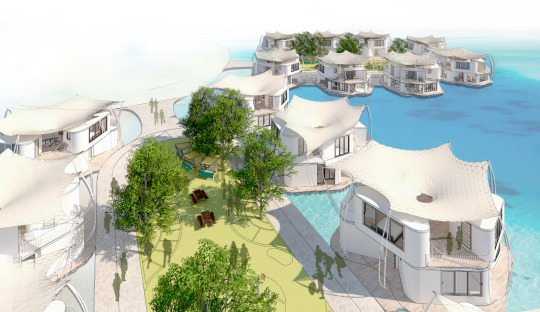Don't wanna be here? Send us removal request.
Text
Design 5 Final Project - Floating resilient settlement F. Nilandhoo 2022

1 note
·
View note
Text
Development stage..
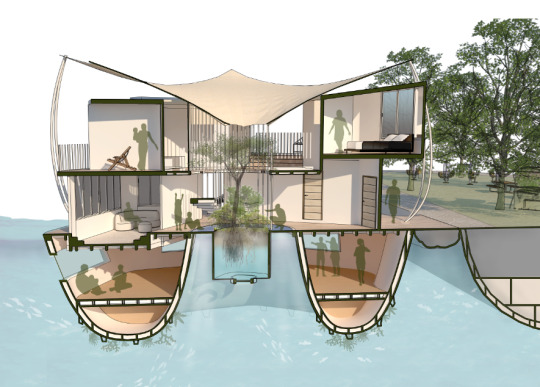
Finally reached to a sectional perspective
3 notes
·
View notes
Text



It sure was a struggle to make an organic 3D hull !!
3 notes
·
View notes
Text
Phew!
ބިއްސާވެލި
A successful? end to the group work part of the project.
A lot was learnt from the weeks of brainstorming and sleep deprived nights in the studio. This could not have been achieved without the great chemistry (pun intended) in the group!
Cheers! @notshaffa @shafew007 @hdhna @samihali @samhasalym @maaimstf @maashamstf @artichect @fathimathsuhaa for all the hard-work!
20 notes
·
View notes
Text

Making of the model hull of the dwellings for floating test. The rough surface allows organisms to latch onto and make it their habitat. Possibly forming an ecosystem within a few years.
P.S. @shafew007 being crafty as always. For more visit craftit.mv 👍🏼
9 notes
·
View notes
Text
Hi!
This blog is a walkthrough of our sem5 design project and bits of our work in the studio.
enjoy :)
7 notes
·
View notes
Photo
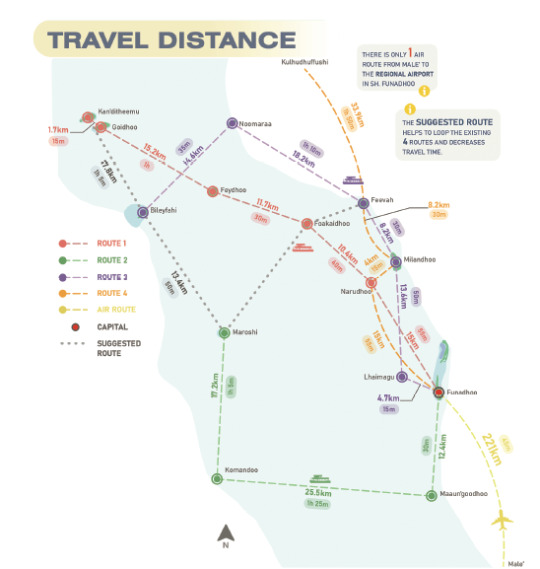
Part 1 of the regional desktop analysis…. Shaviyani Atoll transport routes and distances…
9 notes
·
View notes
Photo
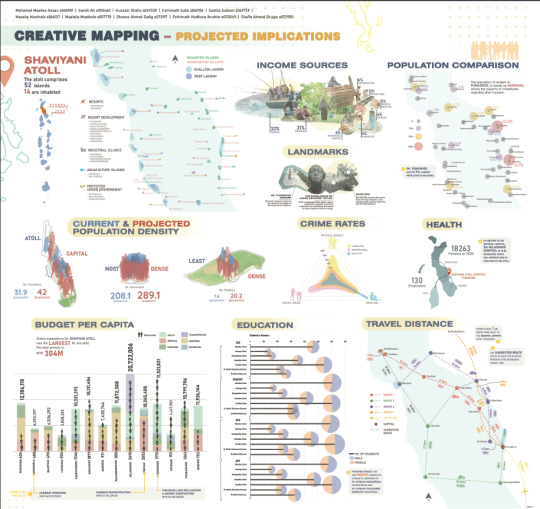
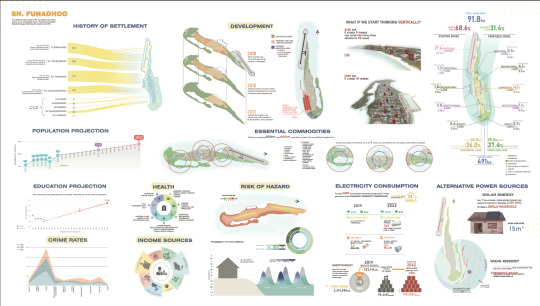
Group 2 Regional Desktop Study did an outstanding job… It is an impressive illustration.
12 notes
·
View notes
Text

28th March 2022
Plans, Sections, Sketches, Models...
Today was full of Inspiration, Knowledge and Ideas. The class started off with an informative lecture about Disaster Responsive Architecture, which highlighted the different aspects we should be thinking about while designing these floating structures to resist disasters.
After which we presented our work. We as a group managed to produce multiple conceptual plans working out the zoning and arrangement of the spaces in relation to the lagoon context and island location. We utilized the existing zones of the island to locate our harbor and sea sports zones to collaborate and connect with each other. Furthermore identified the depths of the lagoon area and designated possible aquacultre and salt harvesting zones. The residential, communal and commercial zones were located more towards the centre.
We tested the stability and structure of our floating houses through model experiments in a tank of water. We progressed towards developing a stable and functional hull and increased the scale of our models as we kept achieving successful models on smaller scales. However, there is still room for more ideas and opportunities.
Lastly our sectional diagrams created to represent social and spacial interactions as well as the main abstract functionality of the settlement with the island in terms of economy, accommodation and environment.
Next up is more models on larger scales and more worked out values of our main income source alongside more detailed spatial graphics.
Lets keep the GRIND UP!
@dhynaaa @shafew007 @maaimstf @maashamstf @notshaffa @hdhna @suherr @samhasalym @samihali

18 notes
·
View notes
