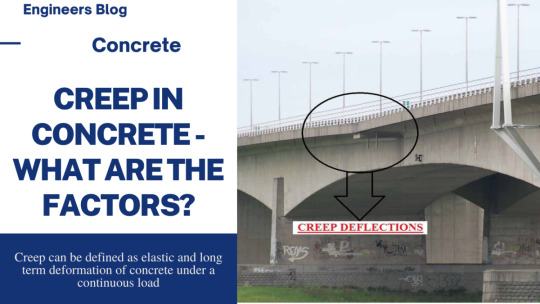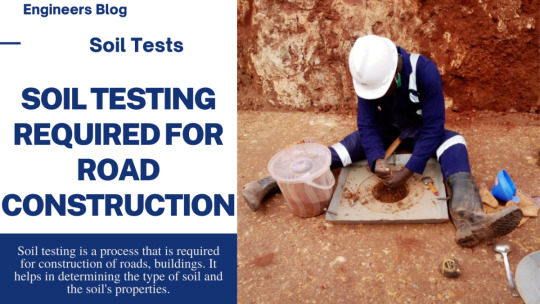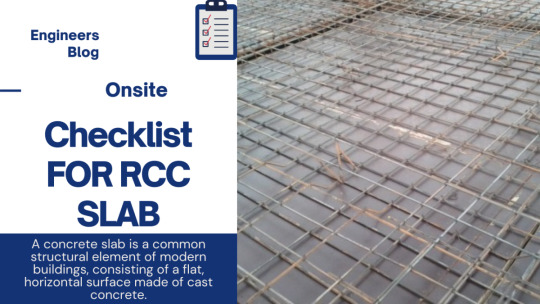EngnrsBlog is a Civil Engineering blog providing knowledge to Civil Engineers on topics such as Concrete, Construction, Structures, estimates. www.engnrsblog.wordpress.com
Don't wanna be here? Send us removal request.
Text
Self-Compacting Concrete (SCC) - Advantages And Disadvantages
Self-Compacting Concrete (SCC) – Advantages And Disadvantages
Self- Compacting Concrete( SCC) Self-compacting concrete is a high-performance concrete that’s largely flowable or self-leveling cohesive concrete that spreads by its own weight. Thanks to this property, it can be fluently placed in tight reinforcement. Also, this concrete possesses the same strength and continuity as conventional concrete. It’s also known as super workable concrete or…

View On WordPress
0 notes
Text
Inspection checklist for EXCAVATION & P.C.C. | Civil Engineering
Inspection checklist for EXCAVATION & P.C.C. | Civil Engineering
Checklist EXCAVATION & P.C.C. Final plinth levels of all buildings.Strata as per consultant’s specifications.The size of the holes is further than the size of P.C.C., & depth as asked.Shuttering provided, if required.Uniformity & thickness of soling.Compaction of concrete.The thickness of P.C.C. is specified.Curing for 7 days. Read More: Inspection Checklist For RCC Columns | Civil Engineering

View On WordPress
#checklist for civil work#checklist for earthwork excavation#checklist for excavation#checklist for excavation civil#checklist for excavation important tips and point#checklist for excavation in detail#checklist for excavation in soil in detail#checklist of excavation work#checklists#Civil Engineering#construction checklists#digging checklist#excavation checklist#important points for excavation for civil engineer#site checklists#site inspections
0 notes
Text
Civil Engineering Solved MCQ PDF
Civil Engineering Solved MCQ PDF
Download Gate Solved Question Papers For Civil Engineering Download | Google Drive Check Out: Dictionary of Construction, Surveying and Civil Engineering PDF | Engineering Books

View On WordPress
#civil engg mcq#Civil Engineering#civil engineering mcq#civil engineering mcq english#civil engineering objective questions#civil engineering objective type questions and answers#gate civil engineering#mix mcq&039;s from previous year question papers of civil engineering
0 notes
Text
What is Concrete Cover?
What is Concrete Cover?
Importance of the Concrete Cover in Building Construction As per ‘Neville’ (Author of Concrete Technology), concrete cover to support is the briefest distance between the outer layer of a concrete part and the closest surface of the building up steel. At the end of the day, the distance between the outer layer of embedded support and the outside essence of concrete of an RCC part is the…

View On WordPress
#Civil Engineering#clear cover#Concrete#concrete cover#concrete cover block#concrete cover blocks#concrete cover definition#concrete cover explanation#concrete cover for slab#concrete cover in foundation#concrete cover in rcc#concrete cover meter#cover#cover block#cover to concrete#maximum concrete cover for reinforcement#minimum concrete cover#minimum concrete cover for slab#minimum concrete cover to reinforcement#what is clear cover#what is concrete cover
0 notes
Text
Architectural Drawings and their Importance
Architectural Drawings and their Importance
Architectural Drawings and their Importance Architectural drawing and drafting are not restricted to a specific field. Architectural drawings are utilized by the planners to make a point-by-point format of the structure region. The representations with architectural BIM displaying portray the space’s plan ideas to offer a feeling of how it will look. Architectural drawings, alongside other…

View On WordPress
#architect drawing#architects drawing#architectural drawing#architectural drawing technique#architecture drawing#Civil Engineering#drawings#how to read architectural drawings#types of architectural drawing#what is architectural drawing
1 note
·
View note
Text
What is SHOP DRAWING in Construction?
What is SHOP DRAWING in Construction?
Why are Shop Drawings Important? What are Shop Drawings? Shop drawings with exact formats convey the plan reason and idea. It gives developers the data they need to make, develop, collect, and incorporate a structure’s all parts. It contains the entirety of the fundamental material and size particulars for getting together, manufacturing, and development. These drawings find an imperative spot…

View On WordPress
#construction drawings#shop drawings#shop drawings in construction#tender drawings#types of shop drawings
0 notes
Text
Technical Engineer Roles and Responsibilities
Technical Engineer Roles and Responsibilities Technical Engineer Job Description Additionally called designing technologists, specialized engineers support the designing group as they complete tasks. Contingent upon the field, they might plan and test hardware, direct examinations, and investigations, and foster models. Specialized designs additionally distinguish issues, foster methodologies,…

View On WordPress
#engineer#safety engineer roles and responsibilities#technical engineer#technical support engineer#technical support engineer job
0 notes
Text
Planning Engineer Roles and Responsibilities
Roles and Responsibilities of Planning Engineer Who is Planning Engineer? Planning engineers decide and foster the most reasonable and monetarily practical development and designing techniques for projects. They are involved all through the improvement organization and are available on location during the form to regulate methodology. List of Roles and Responsibilities of Planning…

View On WordPress
#engineer career in planning control?#how to become a planning engineer#how to become planning engineer#planning#planning engineer#planning engineer course#planning engineer in construction#planning engineer interview#planning engineer interview questions#planning engineer interview tips#planning engineer job role#planning engineer jobs in uae#planning engineer roles and responsibilities#planning engineer skills#role of planning engineer in civil construction
0 notes
Text
What is Shotcrete?
What is Shotcrete? Types | Uses Shotcrete is a type of concrete that is sprayed onto a surface at high speeds. It is often used for repairing cracks or holes in concrete walls or floors. Shotcrete can also be used to create new structures, such as swimming pools or tunnels. In this article, we will discuss the history of shotcrete, how it is made, and some of its uses. The Different Types of…

View On WordPress
#shotcrete#best shotcrete pumps#concrete gunite shotcrete#dry mix shotcrete#fibre reinforced shotcrete#gunite vs shotcrete: what&039;s the difference?#how expensive is shotcrete?#shotcrete machine#shotcrete reinforcement#shotcrete swimming pool#wet mix shotcrete#what is grouting#what is guniting#what is gunting#what is shotcrete#what is shotcreting#what&039;s more expensive shotcrete or gunite?
0 notes
Text
Safety Manager Roles and Responsibilities - What Are They?
Safety Manager Roles and Responsibilities – What Are They?
Safety Manager Roles and Responsibilities Safety Managers Safety managers are responsible for monitoring and maintaining a safe working environment. This can be difficult to do when there are so many different roles within the organization. In most businesses, employees have their own specific responsibilities that may or may not involve safety. When it comes to keeping workers safe, that’s…

View On WordPress
#Civil Engineering#health and safety#health and safety manager#role and responsibility of safety manager#safety#safety engineer#safety management#safety manager#safety manager duties#safety manager interview#safety manager responsibilities#safety manager roles#safety manager roles and responsibilities#safety manger#safety officer#safety plan#site safety manager
0 notes
Text
What is Concrete Mix Ratio?
What is Concrete Mix Ratio?

View On WordPress
0 notes
Text
Creep in Concrete - What are the Factors?
Creep in Concrete – What are the Factors?
When concrete is loaded, the structure undergoes elastic and inelastic distortions. Elastic distortions do incontinently after the concrete is subordinated to a given cargo, according to Hooke’s Law. Inelastic distortions increase with time as the concrete gests a sustained cargo. This inelastic distortion, also known as creep, increases at a dwindling rate during the lading period. During the…

View On WordPress
#Civil Engineering#Concrete#concrete creep#concrete technology#creep#creep in concrete#creep in concrete measurement#creep of concrete#effects of creep on concrete#measure creep in concrete#reinforced concrete#what is creep in concrete ?
0 notes
Text
5 Various Ways To Do Soil Testing For Roads.
5 Various Ways To Do Soil Testing For Roads.
Soil testing is a process that is required for construction of roads, buildings. It helps in determining the type of soil and the soil’s properties. The purpose of soil testing is to determine the type of soil and its properties. There are various types of tests that can be conducted in order to achieve this goal such as: Moisture ContentSpecific gravity of soilParticle Size DistributionProctor…

View On WordPress
#cbr test for soil#compaction test of soil#instruments for soil testing#name of instruments for soil testing#soil#soil test#soil test for construction#soil test for foundation#soil test for road construction#soil testing#soil testing for foundation#soil testing instruments#soil testing kit#soil testing laboratory#soil testing machine
0 notes
Text
Inspection Checklist For RETAINING WALL | Civil Engineering
Inspection Checklist For RETAINING WALL | Civil Engineering
Things to Check Before Casting RETAINING WALL Approved shop drawings and Authorities drawings Waterproofing and clearance from Soprema Waterproofing additional strips Thickness of wall Outer mesh reinforcement Inner mesh reinforcement Reinforcement overlap locations to be in compression zones only Staggered reinforcement Additional reinforcement especially at the retaining walls without B3 slab…

View On WordPress
0 notes
Video
youtube
Key construction industry trends to come In 2022
0 notes
Text
Inspection Checklist For SHEAR Walls and CORE Walls
Inspection Checklist For SHEAR Walls and CORE Walls #EngineersBlog #CivilEngineering #ShearWalls #CoreWalls
Things to Check Before Casting Shear Walls and CORE Walls A shear wall may be a linear wall, near the edges of buildings. A core wall is provided around staircases or lifts wells. As core walls may be inside the building, they may not be as effective as shear walls provided at the edges. Moreover, core walls will have openings. However, core walls are 3-dimensional and may have more…

View On WordPress
#core wall#core wall checking#how to check a core wall#how to check a core wall reinforcement#how to inspect a core wall reinforcement#inspection of corewall#shear wall#shear wall design#shear wall steel work at site#what is a shear wall
0 notes
Text
Inspection Checklist For Slabs | Civil Engineering
Inspection Checklist For Slabs | Civil Engineering #EngineersBlog #CivilEngineering #Concrete
Things to Check Before Casting Concrete Slabs A concrete slab is a common structural element of modern buildings, consisting of a flat, horizontal surface made of cast concrete. Steel-reinforced slabs, typically between 100 and 500 mm thick. In many domestic and industrial buildings, a thick concrete slab supported on foundations or directly on the subsoil is used to construct the ground floor.…

View On WordPress
#checklist for concrete slab#checklist for concrete slab while casting#checklist for formwork#checklist for rcc slab#checklist for rcc work#checklist for shuttering#checklist for slab befor starting concrete#checklist of rcc slab and beam#concrete checklist#concrete pour checklist#slab checklist
0 notes