Text



DP2 - Wandering Earth
P3:
I have been doing sections and axos, also organising portfolio layout for different phases. I need to make more sections, deatils, IDMs and perspectives for the final phase and the show.
The movie and 1:1 model are also in progress.
2 notes
·
View notes
Text





DP2 - Wandering Earth
Week 20:
During the break, I tried to build a detailed model for the proposal and communicated it in plan, section and axo. It tried to show the design details of flooring and facade systems including pods for nurturing plants, integration of underground heating through thick tiles, different scales of facades for solar shading and reusing clean energy and introducing tornado as form of natural ventilation into the interior space. I tried to communicate how the facade structure is connected to the main building structure, and the use of diagrid to support the roofs to achieve the common curved language of them. The interior perspective render shows the relationships and emotion of the central testing chamber.
I should keep communicating the idea in higher resolution and choose some focal points to develop and demonstrate a higher integration of the project, especially the structural aspects. Producing animation to communicate the structural calculations and simulations can be very useful.
I also need to start making the interactive performative facade model now which will be very time-consuming. At the moment, the proposal is to use an Arduino circuit controlling a pulley system then changes the degree of curling of a springy steel sheet.

2 notes
·
View notes
Text
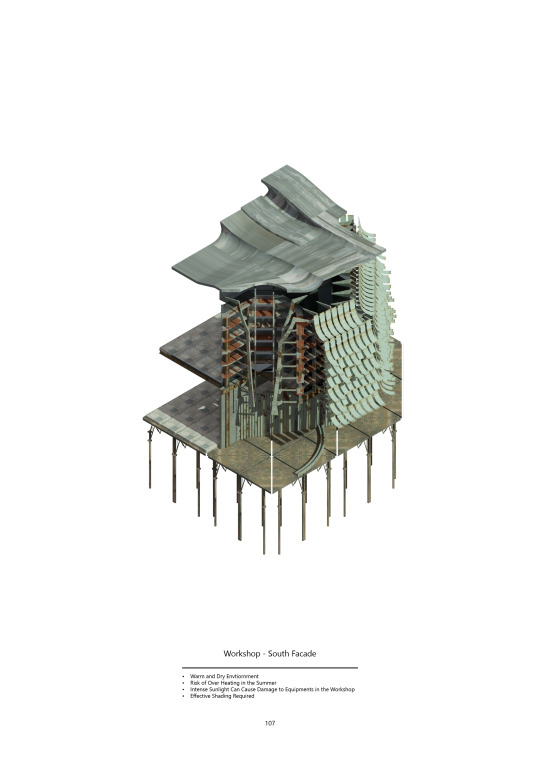
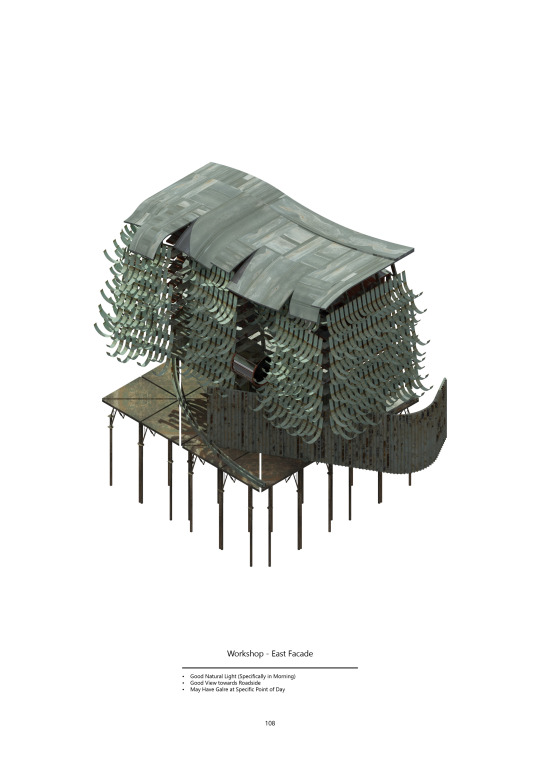
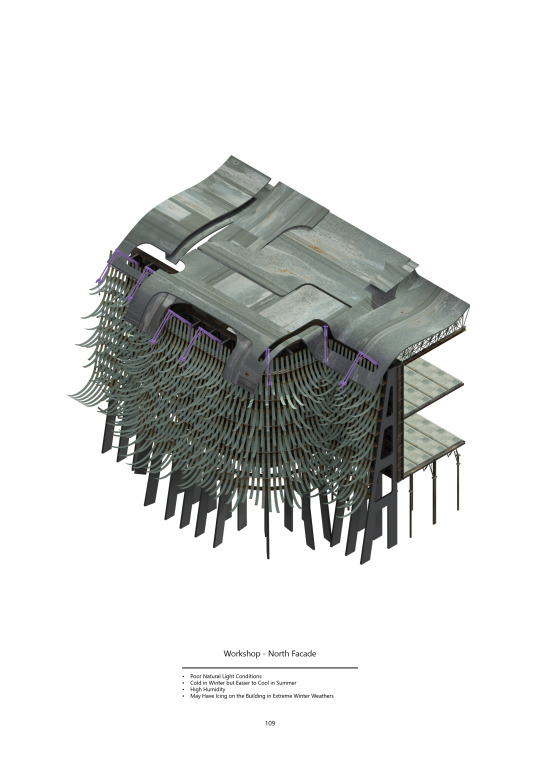
DP2 - Wandering Earth
Week 19:
This week I kept focusing on the workshop by first improving on the plan and then choosing three zones from the plan and designed the roof, facade and structural systems specifically to the environmental conditions required by each zone:
The south facing facade receives the highest level of solar radiation and activities including cutting and drilling take place in this zone, which can lead to overheating in the space, especially at summer. Therefore a layered strategy is implemented on the facade with dense and wide rain-fuel/solar panels acting also as shading devices which can result in effective cooling off the space.
The East Facing Facade provides excellent natural light in the morning and has a good view down the hill towards the city, therefore there are voids on the facades to provide opportunities for a balcony area. The facade panels are more curled up to further provide natural lighting and views as there are workbenches behind the east facade.
The North Facade in 2050 will encounter more severed environmental conditions as it receives poor natural light and is normally cold and damp. Therefore the facade panels are less dense to allow more light entering the space and more gaps on the roof to provide lighting. Deicing systems inspired by the aviation industry extends out from the roof to clean the icing that may form on the facade.
The Roof has different levels and grooves to direct the rainwater to drip down onto the facade elements and utilises its potential energy to regenerate energy; but also recycled into the bathroom to be reused. The roof has a curved shape that rises at certain points for lighting purposes.
I should keep working on these three design modules and use line drawings in combination with these renders to reveal the HVAC, structural and water systems of the space. Doing lighting and heating simulations on the interior space to prove the systems function properly
Key ideas mentioned:
Hollow tiles for heating and ventilation systems running through
shape the tiles so it guides the cool down streaming air around the furniture in the room
Pneumatically designed air exhaustion systems for manufacturing area (Reference to Zaha Science Museum)
Shelving systems on the facade to hang and dry the pieces manufactured in the workshop
Light pipes bringing light to the working area that is integrated with the furniture
furniture suspended from the ground with localized heating, water running through the furniture
Ramps connecting the buildings that extend out into the forest and foreshadowing the theme and emotions that the next building is going to bring to the visitors. Buildings get cut through similarly to canyons.
When presenting, show how spatial organization, facade systems and furniture systems are designed differently according to the hot and cold environment and lux levels.
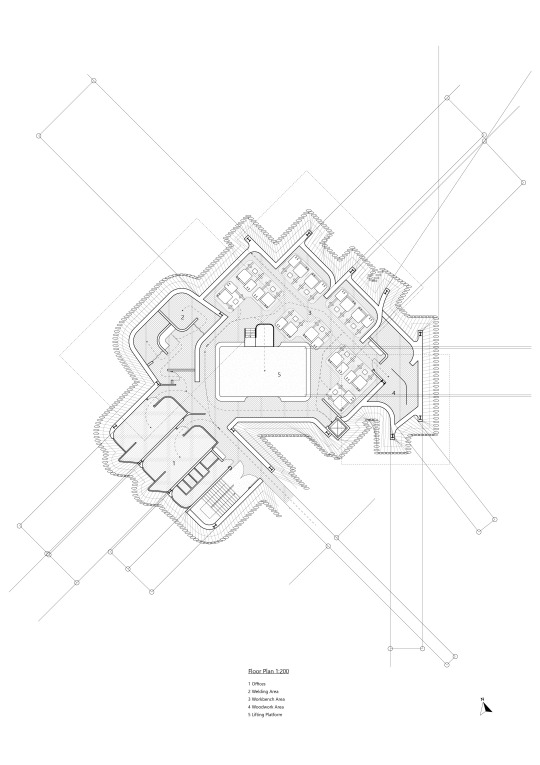
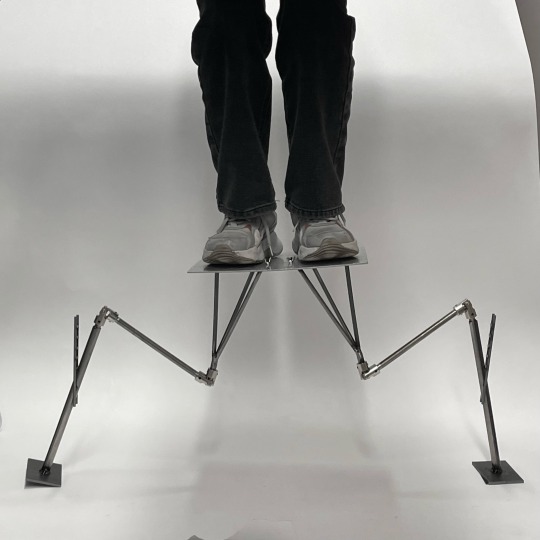
8 notes
·
View notes
Text




DP2 - Wandering Earth
Week 18:
I focused on the making workshop this week, which is one of the spaces that I have not spent enough time working on previously. I tried to use cutaway axonometric and perspective drawings to communicate the roof, facade, structure, flooring, lighting and furniture systems.
I need to improve on the plan and draw the plans and sections at 1:50 scale for next week. The mistake I made this week is not showing enough detail and not communicating the variation of the systems within the workshop space. As my building is relatively large, for next week, maybe I should keep focusing on the workshop and identify 3 zones of high and low temperature, moisture and light level within the workshop and communicate how the 7 systems vary with these factors.
5 notes
·
View notes
Text



DP2 - Wandering Earth
Week 17:
This week, I developed a facade system that can be adapted to different spaces. The different degrees of curling of the panels respond to different directions of wind, rain and sun, resulting in the change in the interior ventilation, moisture content and light levels. I started working on the interior details of the laboratory including computer and seating units, structures supporting the existing facade that gets studies on, sprinkler and hail machine systems; and considered the primary and secondary structures supporting various components.
I need to keep working on the integrated design modules for the testing chamber, workshop space and garden for next week, and below are the details for different systems:
Roof: shape of the roof (e.g. jagged) and direction of its openings to allow light coming into the space. Rain water collecting systems with piping for flushing toilets
Floor: voids in the tiles for growing different species of plants; and delivering water collected by the facade system to the floor to nurture them. Angles of the the flooring systems and the different tiles on top to have different textures, and also how water is drained in the lab.
Facade: different scales, density and curvature of the panels adapted to different spaces considering different window openings. How it can affect the moisture content, heating and lighting levels inside. Double layered facade to have a void space for people to walk in, such as mediation room.
Lighting: having a combination of Industrial lights and spot lights in the lab, and task lights in the control room to make sure the latter space is darker for visibility
Heating and ventilation active systems: comparison of direct expansion system vs chiller, MVHR system vs air handling unit, considering air source heat pump and underfloor air con. Considering the position of the plant room.
I also need to simplify the plan by: having less stairs and more ramps, terraforming, organisation and shape of spaces to be clearer and more functionally efficient, using height labels for clearer communication.
Performative model: one 1:1 facade panel with functional solar and rain fuel technology. Considering bimetallic technology to make its curvature controllable by computer?
2 notes
·
View notes
Text






DP2 - Wandering Earth
Week 15:
This week, I started testing and simulating the performance of the shape of the facade regarding the amount of turbulence created by wind streams by using Houdini. I also used cutaway axonometrics to communicate the relationship between the facade, structure and the interior.
The focus for the next steps should be:
Divide portfolio into clear chapters to have a better narrative of the three sections of the training building: Garden, Lab and Making (Consequences).
I should integrate Henri Rosseau's philosophy more purposefully to resonate with the uncertainty of UK's future climates. Moisture, wind and temperature can be combined and controlled in the garden to generate a perfect tornado, to enhance the experience of people visiting the building. The gardens should have a more blurring relationship with its surroundings. I need to include the 'little moments' designed previously and display them in the garden.
The labs can then be to study the effect of temperature, wind and moisture on two types of buildings in Newham: houses and flats. I should research and design how interior structures that can be used to hold up the building components for testing. Consider characteristics such as ceramic tiles and rounded corners of the floor and wall for the practicality and performance of the lab spaces. I need to utilise the early works to design different classes of 'tornado' furniture pieces, e.g. turbulence chair.
For the making section, it is about adapting and adding parts to the existing building. Windproof balconies are effective ways to increase living spaces for people who have small houses and flats. It is aimed to produce building parts that can be sold to the Newham community, otherwise gets showcased in the garden in section one, forming a cyclical narrative.
Making the building dance with the wind: different grades of facade elements explicitly showing the relationship with wind. Producing animations to show the movements of facade elements.
3 notes
·
View notes
Text





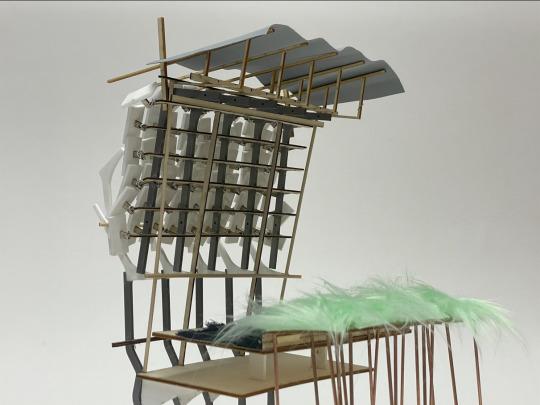
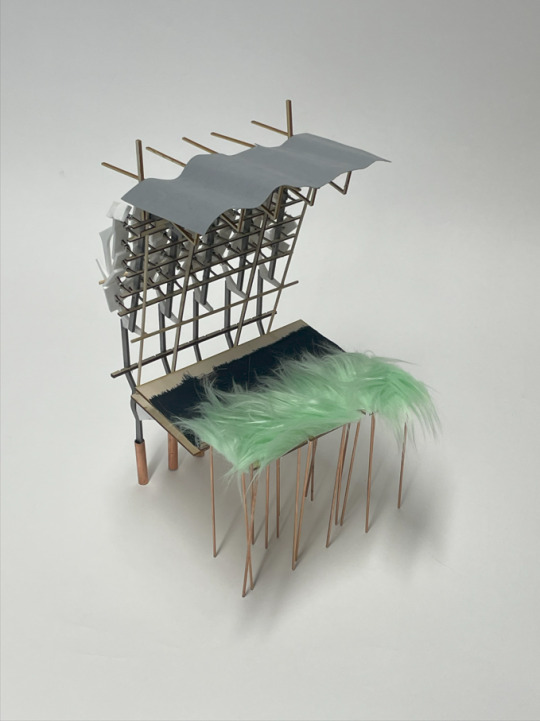
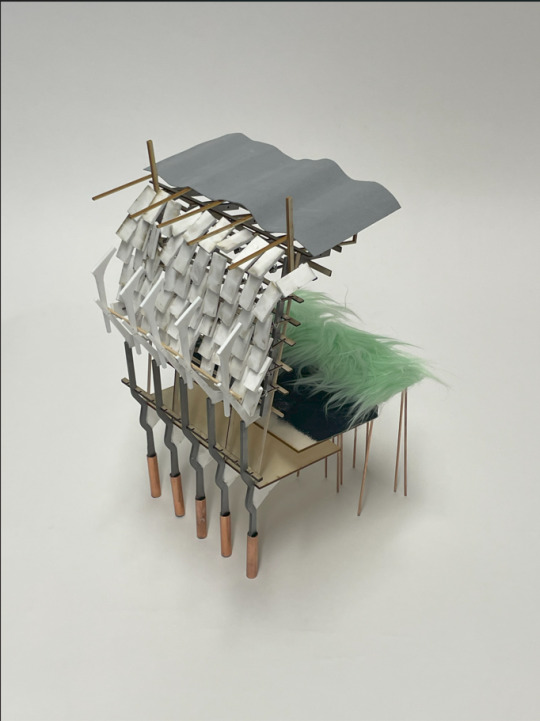

DP2 - Wandering Earth
Week 14:
For this week, I focused on designing different facades of the building. I first analysed the requirements for different surfaces on the previous plan and identified the needs for at least three types of facades. I made a physical section model for facade A by using technologies including water jet cutting. The model shows how the facade, wall, floor and roof maybe connected and the rain fuel panels are rotatable. I also started drawing the ideas for Facade B and C.
It was the first time I tried doing a hand drawing for the section of my building. The drawing shows the relationship between the path for people, trees and roof structures of the plant nursery; the interior layout and structure of the laboratories and its position relative to the main testing chamber.
For the next weeks, the focus should be testing the design of my facades by using software including CFD simulation to find the best engineered solution for each facade. I need to consider different types of wind and how they influence my design and communicate the facade module with interior space on a larger scale.
7 notes
·
View notes
Text








DP2 - Wandering Earth
Week 13:
For this week, I did more research and studies on the different types of laboratories and workshops and properly design the layout of my spaces on plan. The spaces are divided into sections corresponding to the present (Garden), future (Laboratories) and far future (Workshop) and two separate circulation systems for staff and visitors. There are problems on the plan that I need to improve on such as the corridors size and shape of the spaces. I need to mark on the drawing by using colour coding and legends to identify the need of different surfaces for different facade systems. These facades should focus on the specific environmental requirements needed for the spaces while addressing to various climate conditions such as tornadoes of different grades. I am doing a facade section model as well for next week's review to more effectively communicate the engineering and design of the facade. I should also think of using different floorings showing different spaces on plan. I should start testing different council houses and redesign their facades and roofs to prevent extreme weather conditions: how rounded corners can shield wind; and get inspired by Brian Kelly's work.
3 notes
·
View notes
Text







DP2 - Wandering Earth
Week 12:
For this week, I communicated with a member of staff at University of Reading's Meteorological research department and learnt what the spaces are in their research building and how their research is carried out on a daily basis. I also did a study on the Insurance Institute in the US which is a research centre testing the damage to buildings and houses brought by extreme weather conditions. I studied their arrangement of spaces and functions which is centered around a central axis of air movement. I also looked into some specific technical details such as the fan component and the fins which inspired me for the design of the testing chamber.
The key for next week is to do more research on the spaces I am having and arrange them logically. For now, I am thinking of having a intoxicating garden (market stalls) as entry ways to the buildings followed by a temporary buffer zone of plant nursery referring to the past; testing/research centre and laboratories referring the present and finally workshops manufacturing new parts for existing building as the research consequences referring to the future. Therefore I need to research into how spaces are arranged in labs, workshops and plants nurseries and produce a set of plans and sections communicating my design. I should do a survey on the buildings that are going to get tested in Newnham. I also need to consider how the facade can be reacting to different grades of tornadoes to make them more performative
6 notes
·
View notes
Text







DP2 - Wandering Earth
Week 11:
Over the Christmas I arranged the spaces by analysing the effect brought by light, wind heat etc. such as arctic garden being behind the tall lecture and exhibition space to have natural shading for cooling down; and heat garden extended out to be exposed to the sun for heating. I also designed each garden and the main spaces specifically according to its needs inspired by icicles, grottoes and other elements.
However the main problem is that I should create a clearer hierarchy of the spaces, and have a better defined program to focus on which will allow me to better showcase my engineering skills. For this week I should prioritise working on the larger building in the middle which is a tornado research cantre as agreed. I need to find precedents to do a case study on so I get a thorough understanding of the spaces required in such a research facility. I should unify the language of the architecture and the NASA animation can be a good starting point.
5 notes
·
View notes
Text





DP2 - Wandering Earth
Week 9:
I worked on producing a CFD model for the market stall I designed previously and started exploring using trace lines of the wind flows to develop a structure or scaffolding for the gardens I am designing. I should put more wind deflectors and keep experimenting with the CFD model now to investigate the effect of wind flow on ventilation, air circulation and occupants experience.
I also drew a contour map of the site showing the gardens are located on the more busy corner of the site to more effectively draw people into the Wandering Earth gardens. The warehouses on the east side also makes it easier to transport supplies to the gardens. Being slightly rotated to the west provides the gardens a better angle to deal with the prevailing wind.
I started thinking how the spaces can be arranged vertically by using a more abstract method, but now I need to create a set of rules of how spaces are arranged. I should consider the most fundamental but crucial factors including light, heat, wind, water and material and how they impact my spatial arrangement. For example the market stall shields the wind so a negative pressure zone may be created behind it and how this phenomenon can strategically impact the spaces around it (Reference to Smell). I need to demonstrate my capability in designing a structural system and services systems in the set of drawings for January.
2 notes
·
View notes
Text







DP2 - Wandering Earth
Week 8:
I used a hybrid of physical models and plan drawings to reveal my idea of the spatial organisation of the wandering earth gardens and the sun research centre.
Locating behind the nose cone (market stall previously designed), the first model shows some aspects of the initial idea of the Earth/Ground Garden which is having staircases to connect different levels of grounds and gardens. The second model is a cooling garden to combat the rising temperature in the future which uses terra cotta to increase the surface area of the facade and evaporates water to decrease the interior temperature. The overall shape exaggerates the external and internal press difference caused by the temperature difference, i.e. implosion.
For next week, I think I would focus more on the gardens and start drawing sections and axonometrics to think about how the space is organised vertically. I need to investigate how the gardens are educating the public while producing different experience throughout the timeline. There could be triggering systems and mechanisms that respond to the environment which may be affecting people's senses. And I think it would be helpful if I start designing the little moments and model the moving parts physically. I should also start doing computational fluid dynamics modeling for my market stall and use the result as the basis to design the structure that people walk through.
16 notes
·
View notes
Text




DP2 - Wandering Earth
Week 7:
I focused on testing the structural capabilities of the adaptable legs which I designed previously by making a 1:10 physical model. The model makes me aware of the risk of sliding due to the angle of the steel elements, and by fixing this problem I can start applying weights and test it to the limit. Also, instead of seeing it as a 1:10 model, I can think of it as a 1:1 tile as part of a hyposurface for people to walk on. Having different textures for different tiles can be very interesting to explore.
I tried to start designing and modelling the next step digitally on rhino, but clearly it wasn’t a good decision. Therefore for next week, I will make physical models at key points which will be placed on drawings and the contoured terrain model to show the organisation of space of different wandering earth gardens (the five Chinese elements).
I also want to explore the possibility of having a training space for future scientists as they go through all the gardens and enter a space that is contrasting to the utopian environment they experience previously. This may include spaces such as observatory, research labs and command centre. However I need to make more research and study in this area.
3 notes
·
View notes
Text
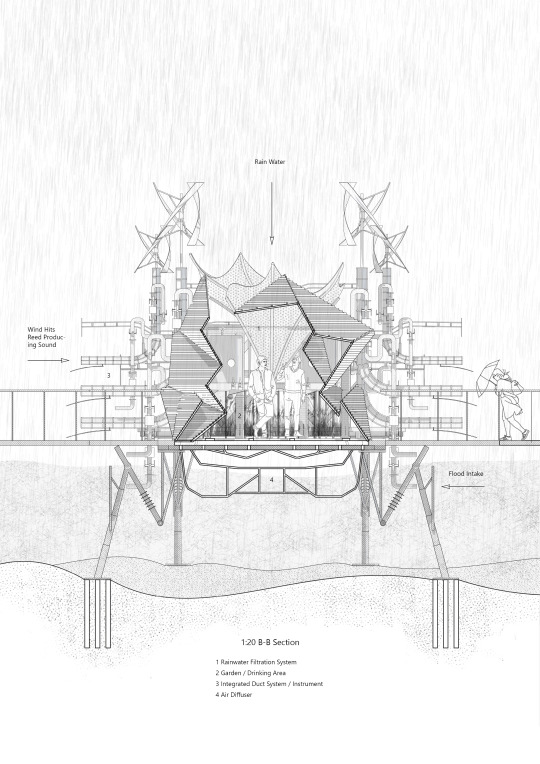
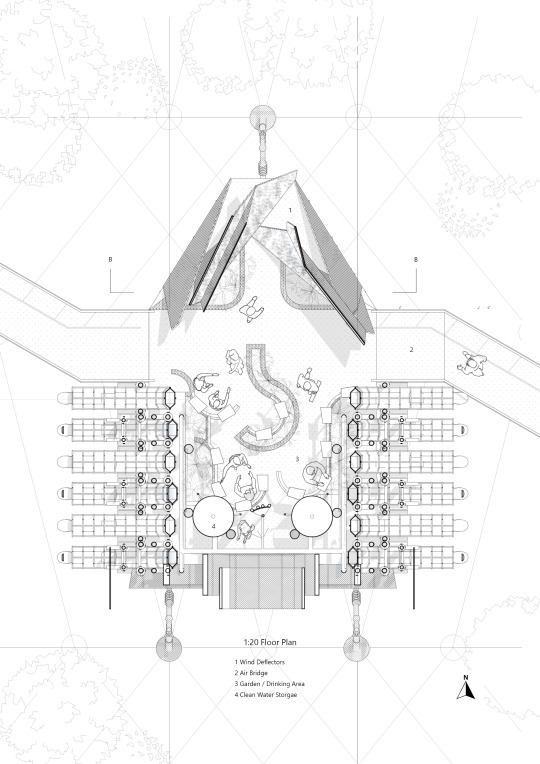
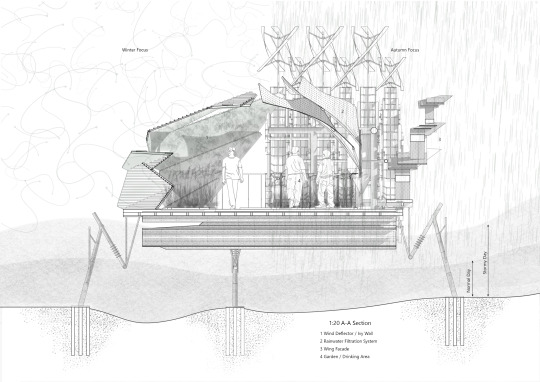
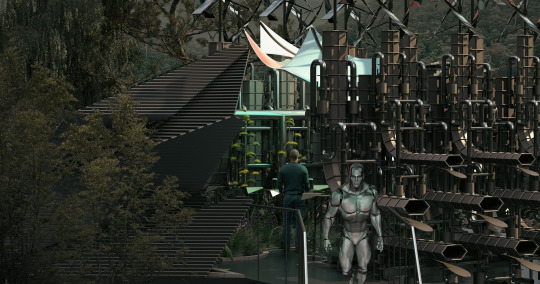
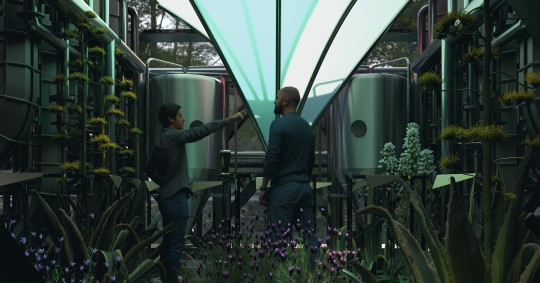
DP2 - Project 01 - Market Stall in the Intoxicating Garden - HyperFlow
Week 6:
I mainly focused on communicating the idea in more detail and clarity this week in addition to the change of purpose of the market stall. I try to design the garden and the drinking area in a way that people feel that they are embraced by the plants in the form of wind flowing around people. The market stall is focused on having high performance against storm in the autumn and winter as the former is the season that has the highest volume rain fall and the latter is the season that is the windiest. While the south facing surfaces are wind deflectors that would be most active in the winter, the roof is designed to be a translucent rainwater filtration system that may be dismountable. By studying how woodwind instrument functions such as clarinet and saxophone, I improved the design of the ducts which now have a piece of reed attached to their ends that vibrates and intensify the sound produced by the wind flow.
I tried to get inspired by the sci-fi movies and novels in preparation for the training building programme. After doing a rereading of the book 'The Wandering Earth' I generated some initial ideas of having the market stall as entrance to the training building, a research centre that trains future scientists to monitor and investigate the behaviour of the sun and promote technological innovation to prepare the earth for the wandering in the universe. The market stalls would be the last spot for the young talents to enjoy the precious nature before going in to the 'jail' where they would spend the rest of their lives researching for the coalition government. These ideas may be provisional which may change, but for my practice this year, I would like to improve and investigate more into the narrative nature of my design which depict the future of humankind and awakes people today.
Inspired by Etienne-Jules Marey's simulations, I should experiment with the organisation and composition of the market stalls which shields and channel winds and explore using the turbulance generated as the basis for my building design. There are interesting concepts and elements from the tutorial that I need to look into: rain fuel, bioluminescence and second order aesthetics. Importantly, I must improve the design so legs so they can function structurally and start making physical models of them and other moving parts to test and evaluate.
5 notes
·
View notes
Text







DP2 - Project 01 - Market Stall in the Intoxicating Garden
Week 5 - Interim Review:
This week I started by compiling the useful information that guided my design of the market stall into the site plan and the research pages (which should've been done much earlier). I spent some time finalising this iteration of the design but mainly focused on producing technical drawings, details and time-based axonometric drawing to communicate the idea clearly to the audience.
The important thing at this stage is to reflect on the advice given in the review and make decisions on what I need to explore more and that has the potential to be brought to project 02.
I also decided to change the purpose of the market stall. I gave up on the idea of serving food but focused on ways to intensify and exaggerate the flow of nature, producing a hyperphysical space for people to be submerged in. While there is lots of experiment on the wind deflectors that's been done over the past few weeks, I think I should investigate more into how tubes can produce harmonic sound and design the tube systems in more detail. I should also enhance the design of the garden as food is not served.
Crucially, I need to produce structure calculations and environmental simulations for the next step. I think calculating and designing a lateral stability system can be very effective as wind is an important factor in my design.
3 notes
·
View notes
Text





DP2 - Project 01 - Market Stall in the Intoxicating Garden
Week 4:
This week I iterated the design of the market stall by focusing on designing the wind deflectors and organisation of the market stall to shield wind as a group. I extracted shapes from the aerodynamic features of sport cars such as fins, spoilers and wings and use them as the basis of the wind deflectors. I made a lockable rotating structure to test the optimal angle of deflector to shield the wind and figured out that it is between 30 to 45 degrees. Angles fall inside this range can effectively minimise the turbulence and the reflow of wind current. By building up the wind deflectors into a covered area can further protect the market stall from the wind. However in reality the wind comes from many directions and comb structure on top of the deflectors need to be evident that it is effective. Also, I tested out that having a larger market stall as an outpost can more effectively divert and diffuse the wind current and I need to make better use of this result and design the organisation of the stalls. Interestingly, I should consider to have wind deflector placed away from the market stalls to guide the flow of wind.
The main problem of this week's work is that the technical drawings are not communicating effectively as they are rushed and not done in detail. The main take away from the tutorial is that I should first make the drawings clearer by colour coding and annotating them. Crucially, I need to produce a detailed site plan that shows the factors impacting the decision making of my design for next week. I also need to evident my research from articles and books for next week's review. I must consider the material use for the dense looking vessel of the market and rethink the legs of the market to make sure that it is both aesthetically pleasing and structurally functional. Producing a 1:5 detail of a component is also mandatory and it will likely be for the integrated tube wall (still deciding).
5 notes
·
View notes









