Text




Photos: Casa Estudio Diego Rivera & Frida Kahlo / Juan O'Gorman (2025)
The twin houses built for Diego Rivera and Frida Kahlo—now the Museo Casa Estudio and declared an Artistic Monument in 1998—were designed in 1931 by a young Juan O’Gorman, a friend and early visionary of Mexican modernism. Among the first functionalist buildings in Latin America, the project merged the rationalist rigor of the International Style with the earthy, chaotic vitality of Mexico: cactus gardens instead of lawns, volcanic stone instead of marble. Two boxes joined by a bridge—Rivera’s, grand and industrial; Frida’s, compact and introspective—the houses became both manifesto and metaphor, a built argument between public and private, politics and pain, love and autonomy.
0 notes
Text





Photos: Freszia Ice Cream Shop / RCA+, Marini, Collazo (2024)
Located in a compact 19 m² space, Freszia Ice Cream Shop was designed as a specialized retail point for high-quality ice cream, following a take-away format. The design aims to convey warmth through both its functionality and materiality, creating a cozy and inviting atmosphere for customers.
To achieve this, the space is defined by a wooden façade that, combined with stone and exposed natural materials, reinforces the shop's artisanal identity. The layout follows an efficient scheme that organizes the program into four distinct areas: an entry porch that facilitates interaction with customers, a counter and ice cream display area, a strategically concealed storage room, and a service area.
The design optimizes space utilization, balancing functionality and aesthetics to offer a sensory experience aligned with the quality of the product.
0 notes
Text






Photos: Two Houses / Prisma Arquitectura (2024)
This project by Prisma Arquitectura, located on a corner in Vicente López, Argentina, presented the challenge of unifying two homes on a 16x8 meter plot under a coherent architectural language while maintaining the identity of each space. The proposal maximizes the occupancy capacity in terms of surface area and volume, requiring a strategy that optimizes the usable area to the fullest. This operational rationality not only addressed the limitations of the plot but also radically transformed the way the space is inhabited, ensuring that each home is functional, accessible, and relevant to its context.
0 notes
Text



Photos: inflatable pavilion / Smiljan Radic & Nicolas Schmidt (2023)
Temporary installation in Plaza Bulnes designed by Smiljan Radic and Nicolas Schmidt for the XXII Chilean Architecture Biennial.
0 notes
Text



















Photos: Galpón Abierto - Taller Basura / Ensayos Urbanos (2024)
Ensayos Urbanos en el Campo Expandido is a subject of Catedra Gropius, which brings together students from different disciplines of the Faculty of Architecture, Design, and Urbanism at the University of Buenos Aires to collectively build 1:1 scale interventions.
They organized an open shed where urban waste, the memory of space, and material criticism converge. In the former Rivada auto body and paint workshop, abandoned and on the verge of collapsing, the space is set for one last act, a final gesture of collective construction, balancing the ephemeral and the enduring.
Installations: meresundas marlasour clau.udia.mor ffflorcha_ studio_lena_ malte.karl mathilda.dbw joabbate saicoquiler juliwapp inaki.francisco gmaelg uquerosa valeenanselmi
Collaborators: fabe.de fluxlian_renanagurenanagu ensambledeserruchos colectiva.habitaria jesushuarte.arte matimuxi argot.colectivo coralproductora yacodoorn nahuelsossa licho.galvan sofiaylasfotos imnotceline florvva coralproductora salvatoremurena bruno.pietroboni paquitogutierrez agusbramuglia juli.magarinos
0 notes
Text

Article: Wild Prefaces / Engawa Magazine N°32 (2025)
At Engawa Magazine, each issue is a new experiment born from the cover image as a guiding thread. From there, the articles branch out, intertwine, or simply juxtapose, forming a tapestry. Issue 32 featured an image proposed by Un Parell d'Arquitectes—from which I derived "Wild Prefaces." An article that discusses some of the preambles to books about "wildness" and its relationship to living.
Read it on the Engawa.
0 notes
Text



Photos: The Ballet School in Havana / Vittorio Garatti (2024)
The National Art School of Havana, promoted by Fidel Castro and Ernesto Guevara following a golf game, stands as a unique architectural work of the second half of the 20th century in Cuba. Designed by architects Ricardo Porro, Roberto Gottardi, and Vittorio Garatti with budgetary freedom and independence, it faced criticism for its cost and design, leading to the abandonment of the construction in 1963. For decades, the incomplete structures suffered decay until preservation efforts began in the 21st century.
0 notes
Text



Photos: Tower House in Cienfuegos, Cuba / Albor (2024)
In Cienfuegos, the Casa Torre designed by the office Albor in 2021 stands offering unexpected and exceptional views. The little ones playing soccer are part of the scenery of the context.
0 notes
Text











Photos: Aysén Regional Museum / Bbats + Tirado (2024)
If you are starting a trip through the Aysén Region in southern Chile, a good idea is to start at the Coyhaique museum designed by Bbats y Tirado. This wooden building was inaugurated in 2018 and is accompanied by other neighboring buildings such as La Pulpería.
"It is very important in this region to be able to have a safe roof; this way one imagines that it rains less," says Augusto Grosse in Ludwig, L. (2013) Puyuhuapi, Curanto and Kuchen.
0 notes
Text

Project: House for Artists / Temporary Rehearsal (2024)
A dancer improvises to the rhythm of space at the Casa de Estudios para Artistas, a building in Buenos Aires designed by Antonio Bonet, Horacio Vera Barros and Abel López Chas in the 1930s.
This audiovisual record not only attempts to capture the essence of the creative and forgotten stories that have come to life in this place, but also redefines the narrative of its architecture. Through this project, we reflect on the intricate creative processes behind each scene, expressed in a video broadcast on YouTube, as well as on the final result of the creative productions, expressed in a short video shared on Instagram. An invitation to explore the intense work behind art and architecture.
youtube
Protagonist: Camila Grosso Production and Editing: Estudio Temporal Director: Fabian Dejtiar Art Direction: Lucia Mariotto Photography Direction: Agustina Andrade Thanks: Experiencia Bonet
0 notes
Text


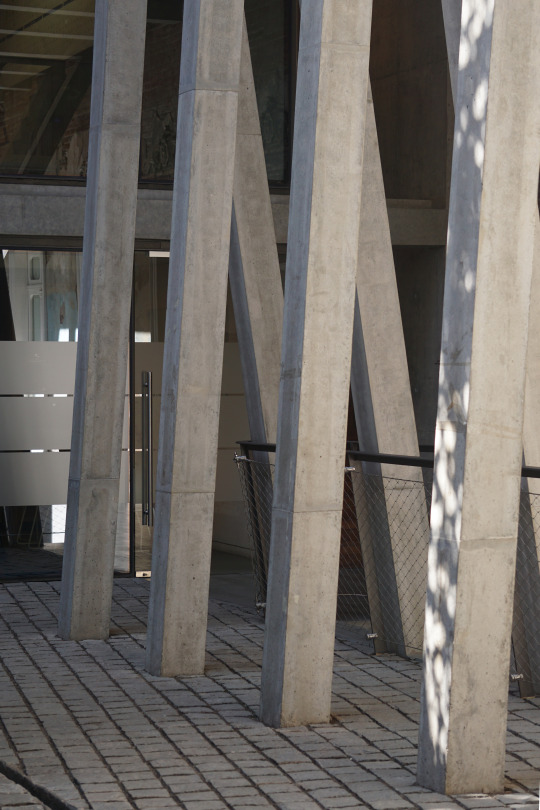
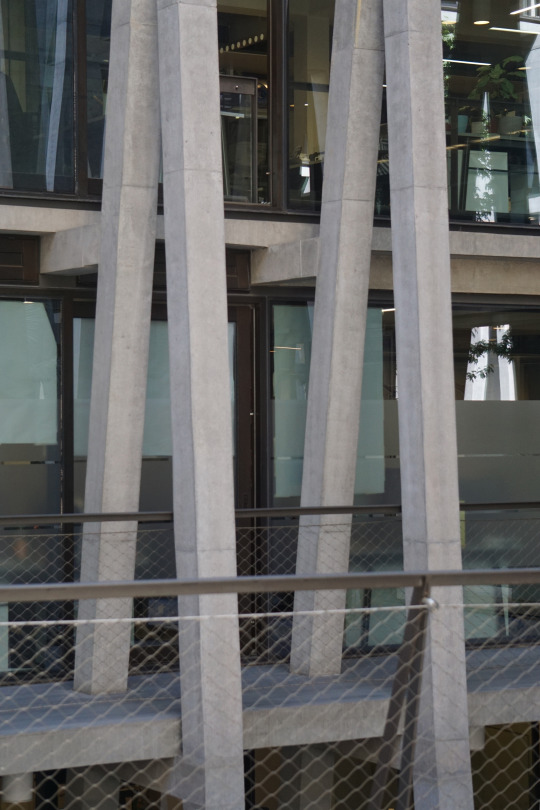

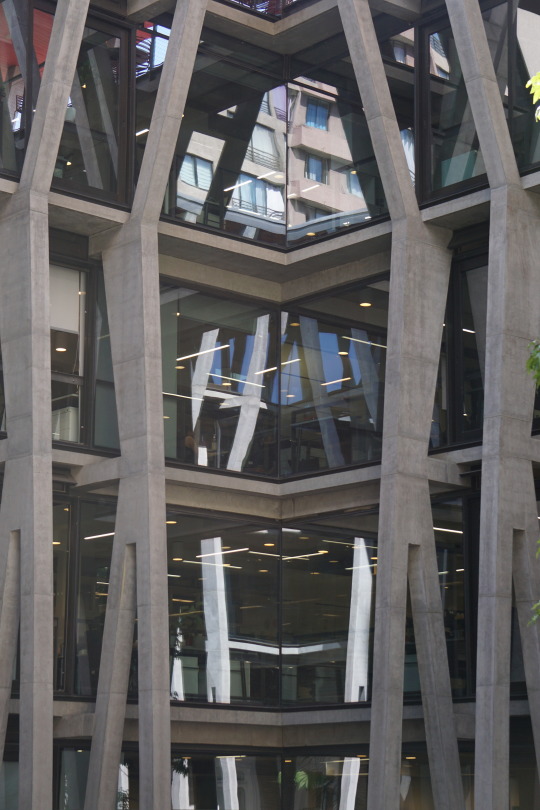

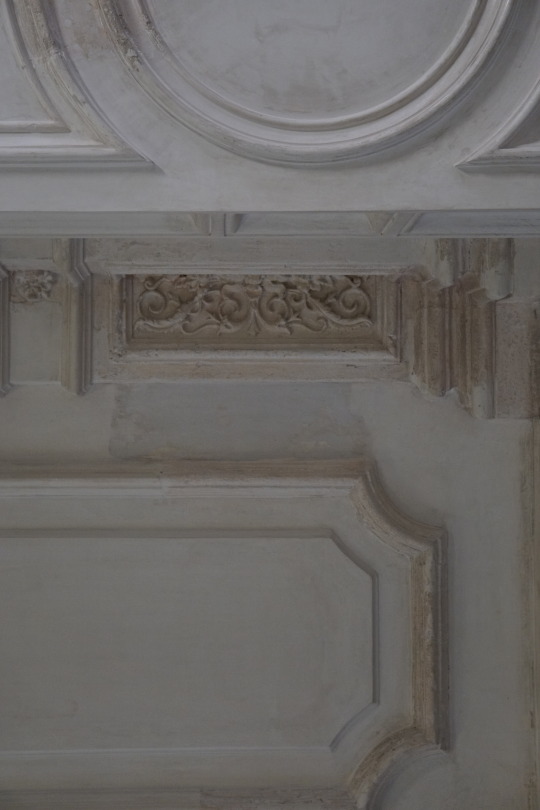
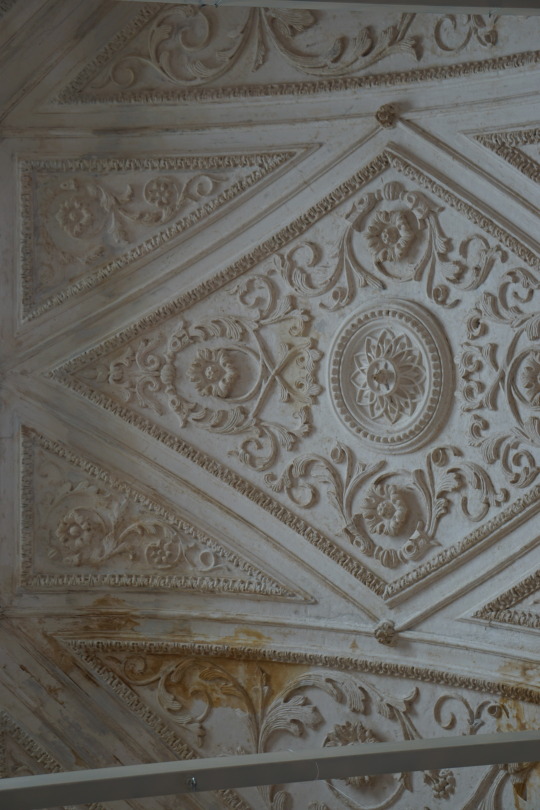

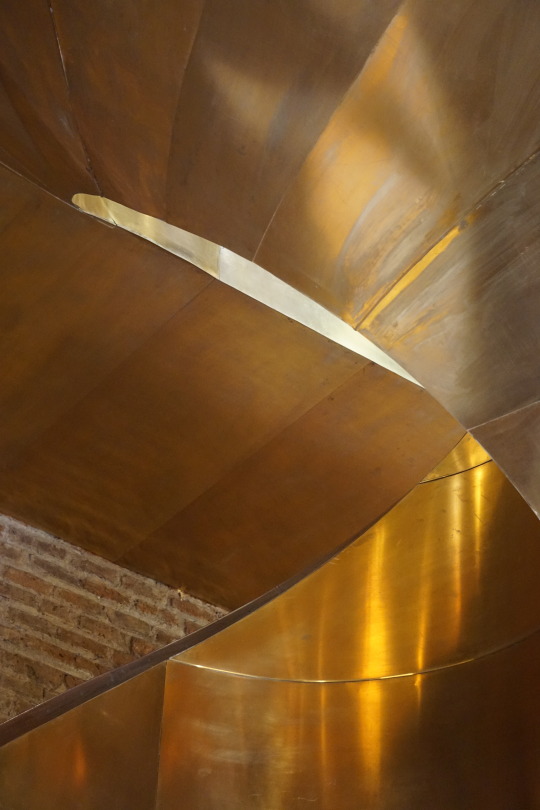
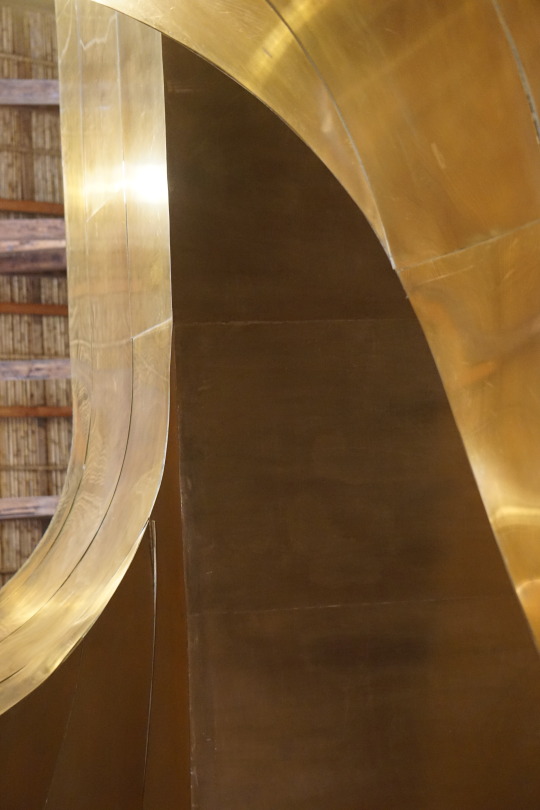

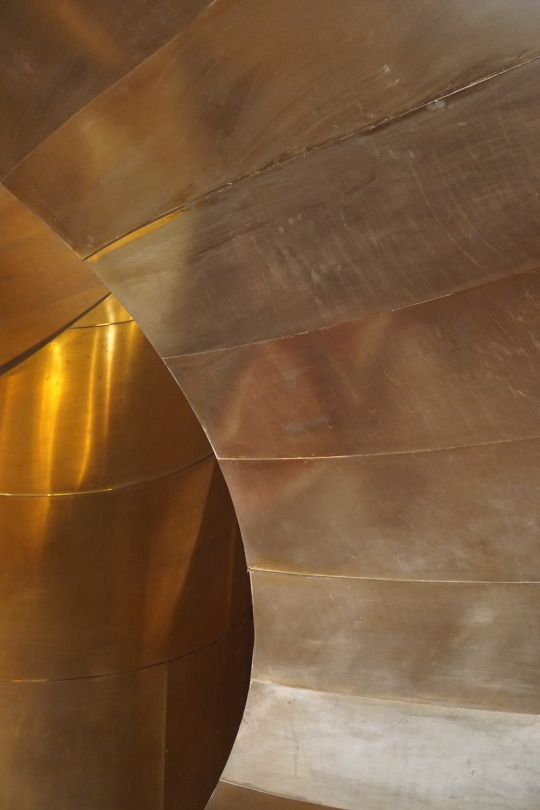

Photos: Pereira Palace / Cecilia Puga + Paula Velasco + Alberto Moletto (2024)
The Pereira Palace, a heritage building under the Ministry of Cultures, Arts, and Heritage, served as the regular venue for the meetings and services of the Constitutional Convention in Chile. The building had its final stage of preparation after a landmark 10-year restoration and rehabilitation process, marking a milestone in the management and protection of national heritage.
These photographs taken in February 2024 showcase its construction details and the negotiation between the old and the new.
0 notes
Text






Photos: Costanera Sur Ecological Reserve + Rodrigo Bueno Neighborhood (2024)
New interpretive walkways and viewpoints in the Costanera Sur Ecological Reserve - inaugurated at the end of 2023 - now provide a particularly new view of Buenos Aires.
Next to the reserve, a few years ago, the urbanization process of Villa Rodrigo Bueno would also begin, which today has already been transformed into a true neighborhood.
0 notes
Text

Press Management: Rogelio Salmona Latin American Architecture Award (2024)
The Rogelio Salmona Foundation, convinced of the need to contribute to the construction of inclusive and equitable cities in Latin America, established the 'Rogelio Salmona Latin American Architecture Award: Open Spaces / Collective Spaces' in 2011. This award recognizes architectural works that create meaningful civic spaces with a sense of place, contributing to the development of friendlier cities.
The award is Colombian with a Latin American vision and is held biennially. It is clearly framed within the schemes and scope of social impact, thanks to its educational and cultural content aimed at equity, technological innovation, and improved habitability in Latin American cities.
Three cycles of the award have been held so far, resulting in the following winning projects: the Projeto Viver Building by FGMF Arquitetos (2014 Cycle); the Mercado 9 de Octubre and Rotary Plaza by architect Boris Albornoz (2016 Cycle); and the Valparaíso Cultural Park, Cerro Cárcel, by HLPS Arquitectos (Martin Labbe, Jonathan Holmes, Carolina Portugueis, and Osvaldo Spichiger) (2018 Cycle).
In this new edition, the jury, composed of international figures such as Sol Camacho (Brazil-Mexico), Nicolás Campodonico (Argentina), Carlos Campuzano (Colombia), and Mauricio Rocha (Mexico), initially selected 26 works, two of which have been awarded first prize in the Latin America and Colombia categories.
You can learn more on the Rogelio Salmona Foundation’s website.
0 notes
Text


Photos: interview with Solano Benitez / Aoa Magazine 50 (2024)
A photographic collaboration to illustrate an interview with Solano Benitez in the 50th issue of the Aoa Magazine (Association of Architecture Offices of Chile). The theme was Industrialized Projecting, and the images show the construction of a portico in Argentina to present the City of the Future: The project to transform the old Aeroparque de Mendoza.
Check Aoa Magazine n°50.
0 notes
Text






Photos: Miguel Ángel Asturias Cultural Center in Guatemala (2023)
Exploring the Miguel Ángel Asturias Cultural Center is like stepping into a masterpiece crafted in the Gaudi style by the talented engineer, sculptor, and painter Efraín Recinos Valenzuela in the 1960s. But there's more than meets the eye—hidden within its walls is a secret gem: a hidden staircase with hundreds of steps that leads to a breathtaking panoramic view of the city. Imagine ascending those steps, each one a journey through art and architecture, until you reach the summit and are rewarded with a spectacular view of the Civic Center. This hidden gem reminds us that public spaces can be true wonders.
0 notes
Text
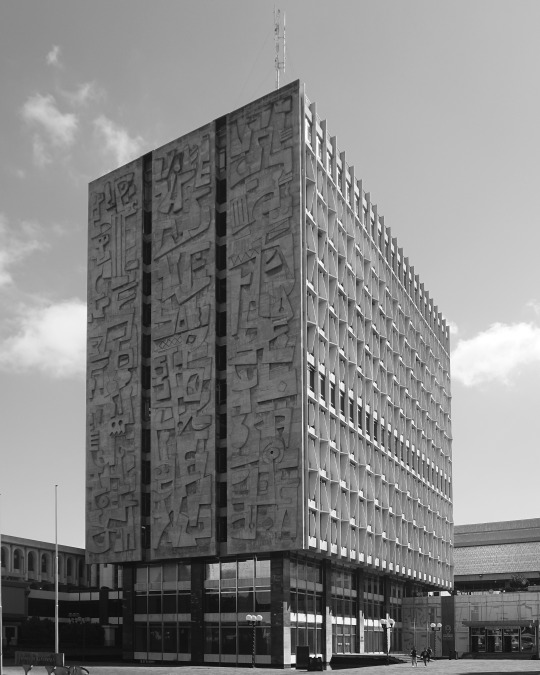

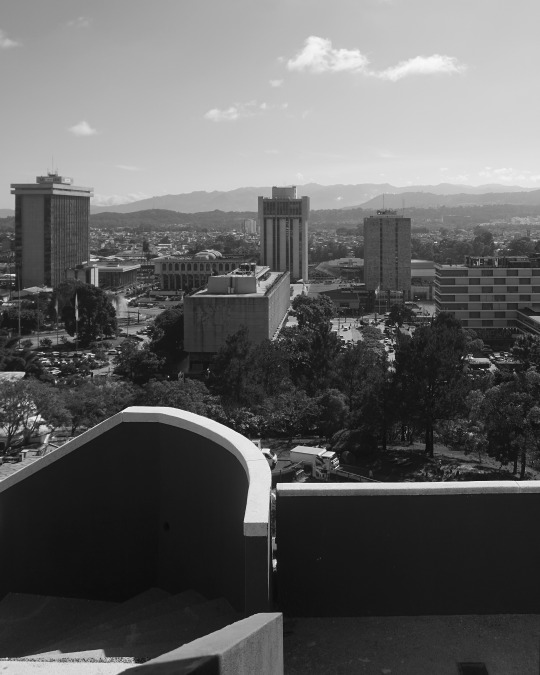

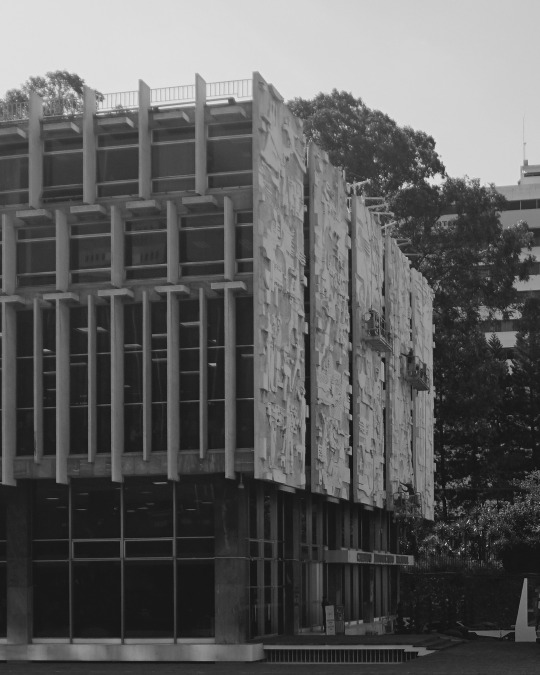
Photos: Civic Center of Guatemala (2023)
I wanted to take my own photographs of the Bank of Guatemala since 2018, when I quickly discovered the Guide to Modern Architecture of Guatemala City, with texts by Raúl Monterroso, Gemma Gil and photographs by Andrés Asturias. I couldn't imagine all the other buildings of heritage value that are in the surrounding area - and what better way to understand the complex designed by Jorge Montes, Roberto Aycinena, Raúl Minondo, Carlos Haeussler and Pelayo Llarena in the 50s and 60s from the top of the Miguel Angel Asturias Cultural Center.
1 note
·
View note
Text


Photos: "Madrid Río" Urban Park and Bridges (2023)
“Constellations" is a public installation by artist Daniel Canogar made on the vaulted roof of the pedestrian bridges in the Madrid Río urban park. They represent the residents of the two neighborhoods that the bridges join.
Between 2003 and 2007, the burying of the west arch of the M-30 route in the area of the river was carried out, a work that made it possible to recover many hectares of river bank land that gave rise to this public space. The landscape architecture work was interesting, which generated a kind of wetland, bringing greater biodiversity to the site.
0 notes