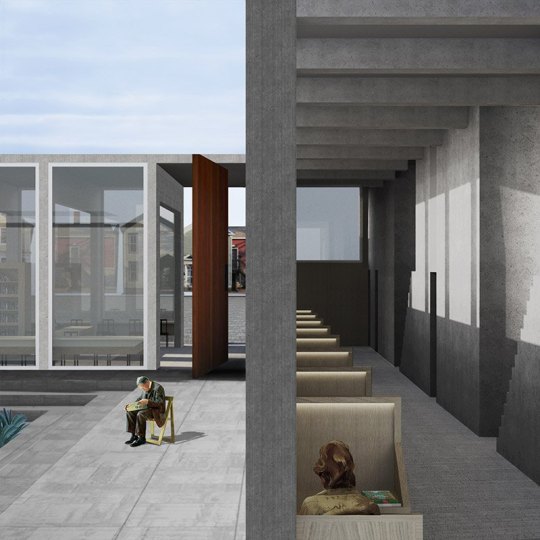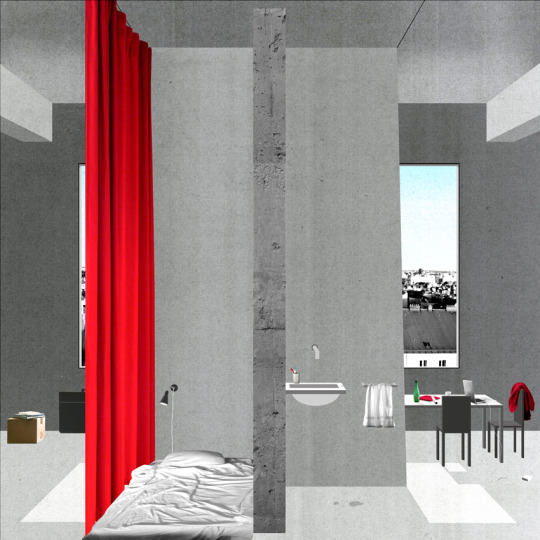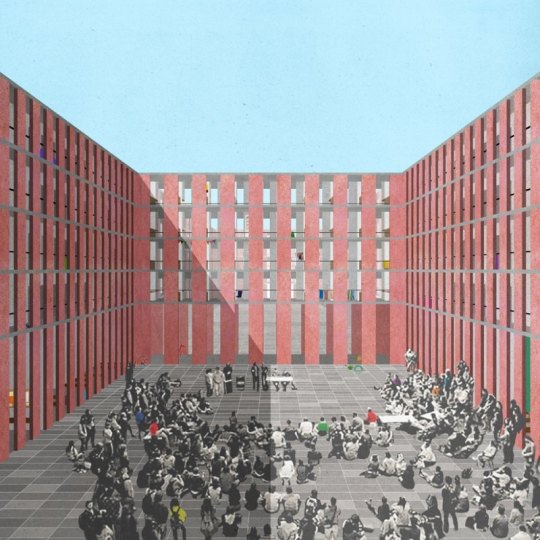3rd year undergraduate studio - HOUSING - tulane school of architecture
Don't wanna be here? Send us removal request.
Photo






P R O C E S S M O D E L S
every study model must be a design tool. YES.
_ik
14 notes
·
View notes
Photo


DIAGRAM - community spaces distributed around central void (atrium)
MICHAEL MALTZAN: New Carver Apartments, Los Angeles
https://arch.iit.edu/prize/mchap/selected-works/project/new-carver-apartments
_ik
1 note
·
View note
Photo









DIAGRAMS
comparative analysis of the promenade at La Tourette (Le Corbusier) and Bonsai Garden (student project)
https://wanderlustworkshop.wordpress.com/author/hesoward/
_ik
0 notes
Photo


OPERATIVE DESIGN - A CATALOG OF SPATIAL VERBS
from the catalog: “.....The power in the operational verbs exemplified in this book is that each provide a portal to the abstraction of space. The action potential captured in each simple word unlocks possibilities that, without this ‘key,’ would be obscured by our own widespread and preconceived tropes of the built world. A “house” need not always be the same expected idea of a house if you begin the process of designing it from a novel starting point – a word that opens up a limitless breadth of creative spatial results.”
link to the catalog: http://www.exhibitionsinternational.org/extra/9789063692896_01.pdf
_ik
3 notes
·
View notes
Photo



F A C A D E D R A W I N G
EDR - Bioinnovation Center, New Orleans
http://www.eskewdumezripple.com/projects/new-orleans-bioinnovation-center
http://greensource.construction.com/green_building_projects/2013/1305-bioinnovation-center.asp
the ELEVATION DRAWING of the layered facade (outer layer: screen; inner layer: building enclosure = thermal wall) shows the elevation of BOTH LAYERS
note the density changes in the screen and the changing depth and spacing of the louvers to respond to solar exposure.
_ik
1 note
·
View note
Photo



RENDERINGS
image top: student work at Yale (studio Aureli) http://architecture.yale.edu/courses/advanced-design-studio-aureli
image center: student work at the AA in London http://pr2014.aaschool.ac.uk/DIP-14/Marie-Louise.Raue
image bottom: student work at Yale (studio Aureli) http://architecture.yale.edu/courses/advanced-design-studio-aureli-1
_ik
2 notes
·
View notes
Text
SECTION(AL) MODELS.....
1. BUILDINGS CONSTRUCTED AS A COMPLETE VOLUME WITH A SECTION CUT:
LE CORBUSIER - VILLA SAVOYE : the diagonal section cut reflects the division between private and public spaces on the first floor (..with some compromises).
http://barnabyhd.blogspot.com/2010/04/arch1201-artifice-model.html

ADOLF LOOS - VILLA MULLER : section cut through building

YALIN ARCH.DESIGN - BRANCH OFFICE : section cut through building
http://www.archdaily.com/224837/branch-office-in-bursa-yalin-architectural-design-denge-architecture/

2. BUILDINGS CONSTRUCTED IN A WAY TO ALLOW VIEWS INSIDE:
UN STUDIO - Mercedes Benz : the model allows views into the building
http://www.phaidon.com/agenda/architecture/picture-galleries/2010/october/28/history-in-the-making-highlights-from-the-moma-architecture-and-design-departments-collection/?idx=11

ATELIER 11 - PAN LONG GU CHURCH : no glass in glazed openings allows for interior views of building
http://www.archdaily.com/95742/in-progress-pan-long-gu-church-atelier-11/

3XN - Courthouse competition : the many windows in the building allow for interior views
http://archide.wordpress.com/2009/11/26/3xn-wins-architectural-competition-for-frederiksberg-courthouse-denmark/

SAUCIER PERROTTE - MC GILL UNIVERSITY PAVILION
http://www.archdaily.com/12569/new-pavilion-for-the-mcgill-university-schulich-school-of-music-saucier-perrotte-architectes/

3. BUILDINGS CONSTRUCTED TO SHOW THE LAYERS OF THE FACADE:

4. BUILDINGS CONSTRUCTED AS A SECTION (WALL OR ROOF REMOVED):


https://www.pinterest.com/nathalielaya/architectural-models/
NOT REALLy A SECTION MODEL but beautiful, never-the-less : concrete and corten steel model
posted by ik
5 notes
·
View notes
Photo


DIAGRAM - exploded layers
STEVEN HOLL: Nelson Atkins Museum, Kansas - programmatic layers (horizontal and vertical reading)
JUSTIN DONNELLY: Blue Crab Framing proposal http://bluecrabfarms.com/crab-farm-proposal/design-proposal
_ik
0 notes
Photo








HOUSING - FACADE MODELS - FACADE STUDIES
_ik
1 note
·
View note
Photo


HOUSING - KEVIN DALY: Broadway Housing, Los Angeles - DIAGRAMS (exploded axons)
- site, massing and program strategy
- facade and environmental strategies
_ik
1 note
·
View note
Photo

HOUSING
unit distribution shown with section axon and color.
_ik
0 notes
Photo

HOUSING
the presentation of units (unit types, unit plans + axo, distribution in building mass)
_ik
0 notes
Photo




FACADE - SUN PROTECTION
lots of examples and inspirations: https://www.pinterest.com/RunciG/architecture-sun-protection/
some images, from top to bottom:
HERZOG deMEURON - Rue des Suisse housing in Paris https://www.pinterest.com/pin/351491945892912368/
WIEL ARETS - Sport Campus Leidsche http://www.wielaretsarchitects.com/en/projects/campus_leidsche_rijn/ http://www.detailsinsection.org/?p=448#prettyPhoto/0/
3XN - Frederiksberg Courthouse, Denmark http://www.archdaily.com/389505/frederiksberg-courthouse-3xn
_ik
4 notes
·
View notes
Link
great collection of sites - helpful, i hope
......and some more links:
http://www.arch2o.com/photoshop-architectural-rendering-10-websites-you-should-visit-weekly/
_ik
2 notes
·
View notes
Photo




LORCAN O’HERLIHY - UCLA HOUSING / SL 11024
FACADES....CIRCULATION / STAIR
http://www.archdaily.com/777031/sl11024-lorcan-oherlihy-architects
_ik
2 notes
·
View notes
Photo





HOUSING - DIAGRAMS + MODELS from LOHA (Lorcan o’Herlihy)
images 1-2: San Joaquin Housing, Santa Barbara - diagrams
images 3-5: Formosa 1140 project - Analysis; facade studies; facade study model
_ik
1 note
·
View note
Photo





RENDERING
check out this website by alex hogrefe with lots of tutorials on rendering techniques: https://visualizingarchitecture.com/tutorials/
image 1: david chipperfield - musee des beaux-arts, reims http://www.archdaily.com/241006/musee-des-beaux-arts-david-chipperfield-architects
image 2: atelier lorentzen - new school of architecture http://a-l-l.dk
image 3: atmospheric rendering of housing + nursery
images 4-5: from alex hogrefe - exterior rendering tutorial “tweaking shadows”
_ik
0 notes