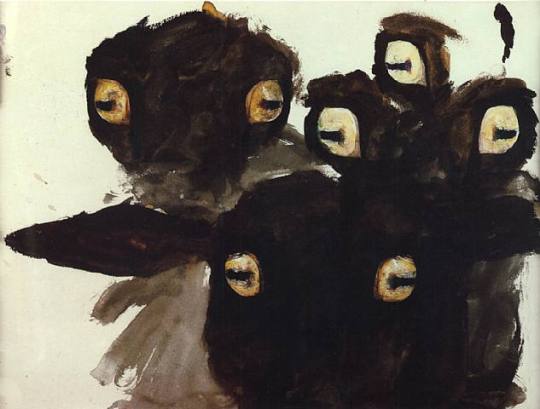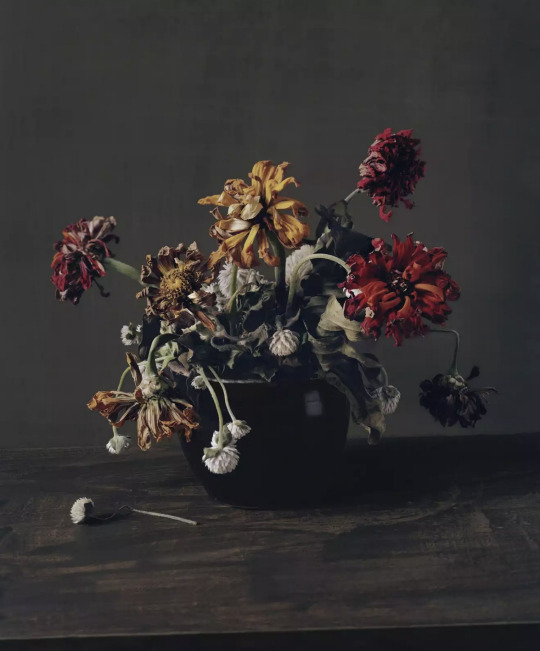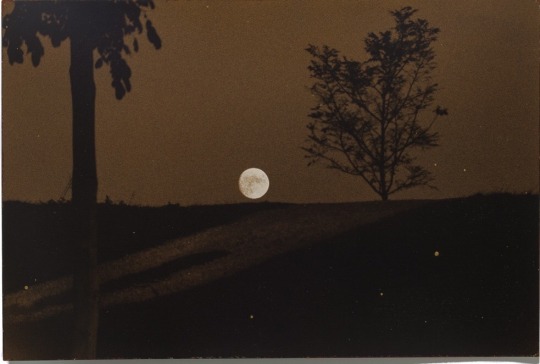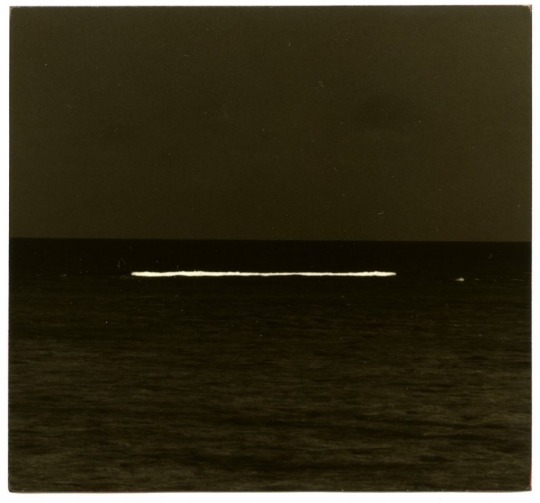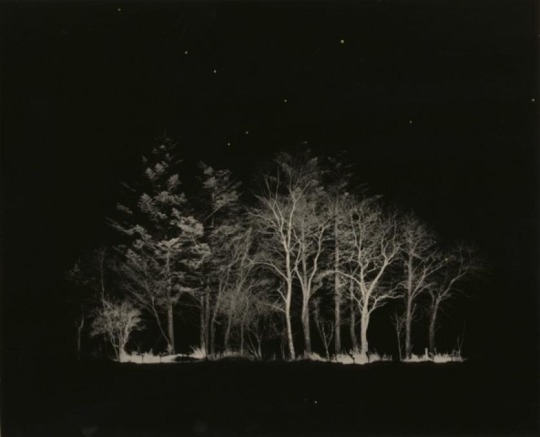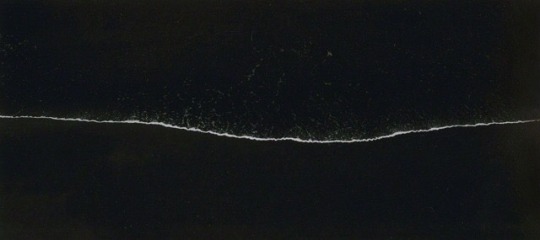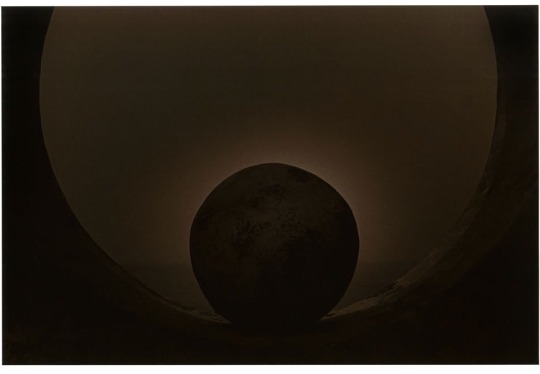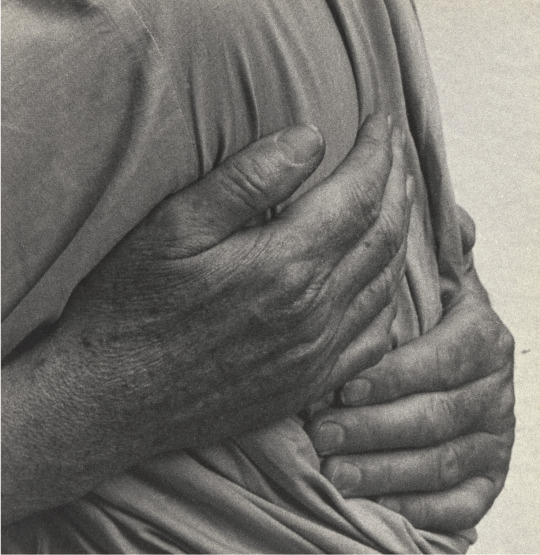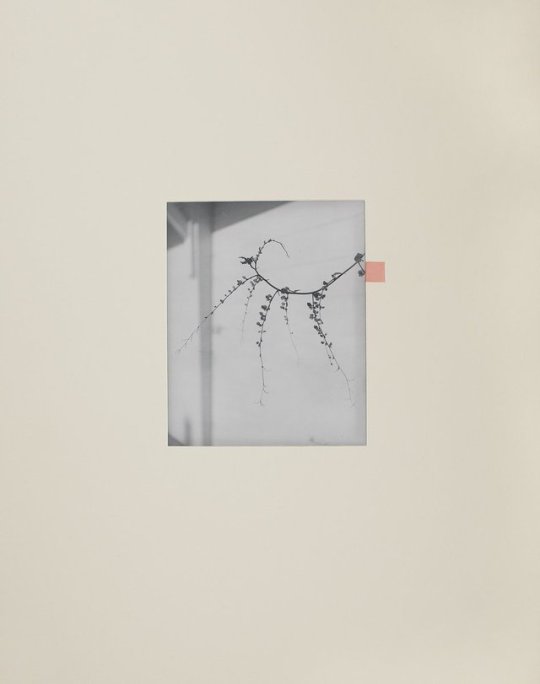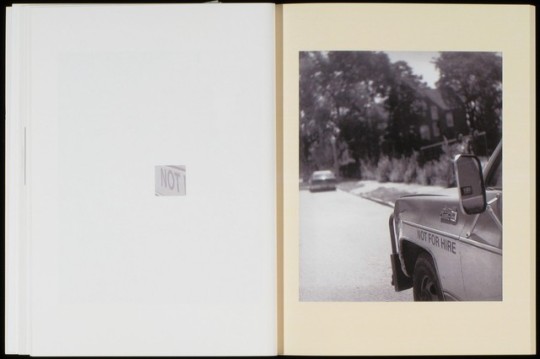Don't wanna be here? Send us removal request.
Text

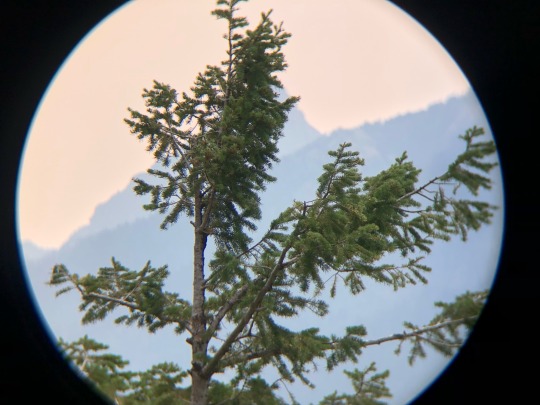

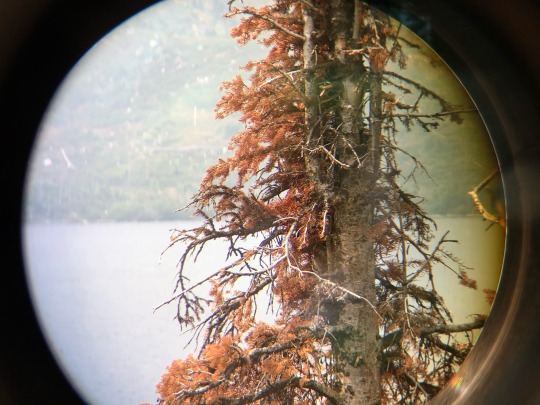
Trees through binoculars at the Grand Teton mountain range, Wyoming
12K notes
·
View notes
Text

Seed Pods and Bees - Elizabeth Blackadder
Scottish , 1931-2021
Edition of 50 plus 2 artist's proofs
85 notes
·
View notes
Photo

A small houseboat named Sneci on Lake Tisza in Hungary.
Designed by @benetamas_works Photographs by @studio_meter More photos on @cabinporn.
1K notes
·
View notes
Photo
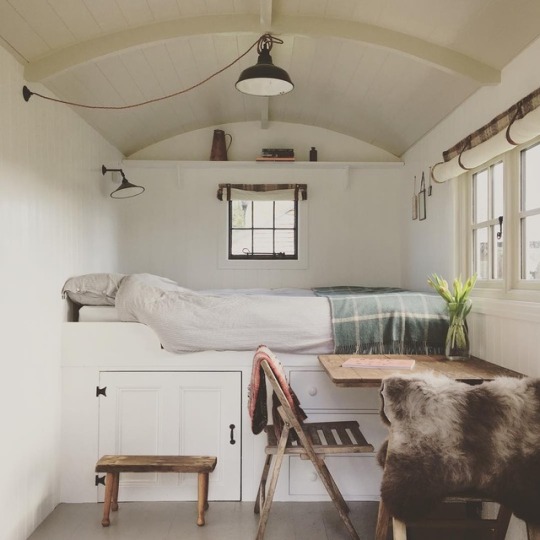
Lancaster, Lancashire, United Kingdom
Contributed by Tom Kidd / @tomkidd
A traditional style shepherd’s hut, designed and built by us, tucked away in a quiet corner of Lancashire near the Forest of Bowland (an area of outstanding natural beauty) just south of the historic city of Lancaster. The hut is fully insulated and houses a wood burner, and is comfortable year round.
680 notes
·
View notes
Photo
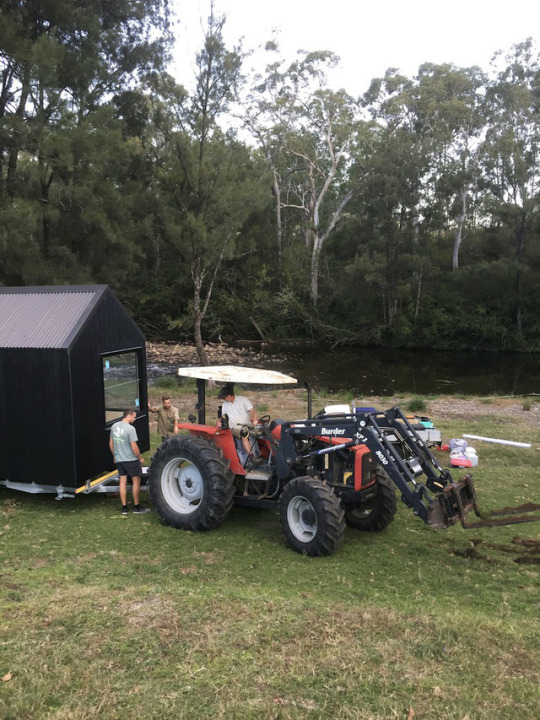
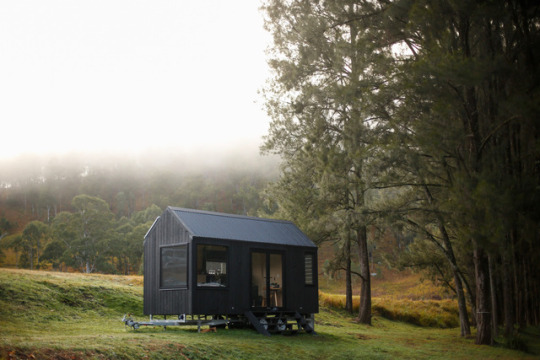

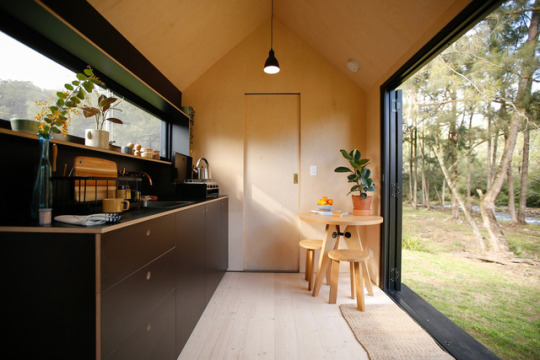



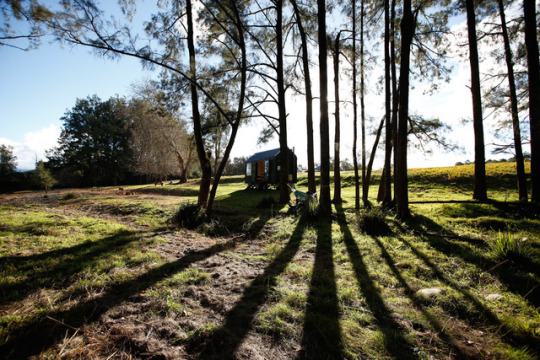

A tiny off-grid cabin designed and built by Alice Nivison + Richie Northcott. Perched on the edge of the Cobark River in the remote range of Barrington Tops, Australia
The 160-square foot cabin was made inside a warehouse and towed to the remote site.The pre-fab, portable design means it can perch on the river’s edge, and towed up the banks if the river rises, to avoid being swept away. Built as a timber framed structure with a birch ply interior, a black birch kitchen and fibre cement bathroom with exposed copper plumbing the cabin was created in just over 60 days.
The off-grid design uses solar-power, a composting loo and water collected from the River. Large windows surround the bed, and french doors open out to the river to give a feeling of expansiveness to the dwelling’s tiny footprint.
Contributed by Fresh Prince Studio / @freshprince.studio
2K notes
·
View notes
Photo




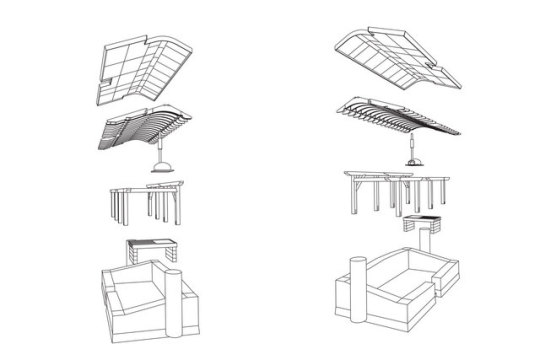
Blackhouse, Creag a’Chlamhain, Scotland by Moxon Architects / @moxonarchitects:
A room for cooking in a wood fired oven, eating and drinking with friends; thinking, reading and drawing.
Planned and intuitive in equal measure this small building was made by its architect in the ruins of an abandoned highland blackhouse. Drawing on modern and pre-modern influences it was an opportunity for learning by making and an experiment in the use of large section, locally sourced timber. A Douglas Fir structural frame that was selected, felled, milled and jointed by hand before being erected while still ‘green’ supports a gently curved planted roof that oversails the partially reconstructed drystone walls of the old croft. Embedded in the steep sloping hillside, shutters open up along the entire south elevation to afford a panoramic view of Lochnagar and the Upper Dee valley.
Designed to emulate the slope of the hillside, the monocoque structure of the roof provides bracing to the trabeated structural frame. A ‘notch’ in the leading edge of the roof allows space for the doorway, while projecting eaves on three sides provide dry seasoning space for the hardwood logs used to fire the oven. The top surface of the roof is extensively planted with native wildflowers to match the surrounding forest floor.
Shrinkage in the unseasoned frame over the past twelve months has caused the joints in the structure to bind tightly together, closing up the overlapping douglas boards used for the building envelope and (partially) eliminating a tendency for draughtiness. Steel eyes bolted to the columns and roof allow for hammocks to be hitched and with the wood oven at one end and a small stove at the other, the space is kept comfortably warm even as the temperature outside drops below minus 20°C.
2K notes
·
View notes




