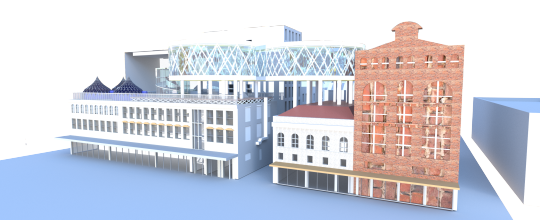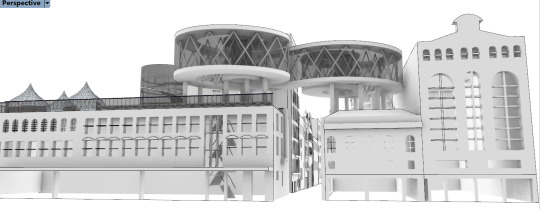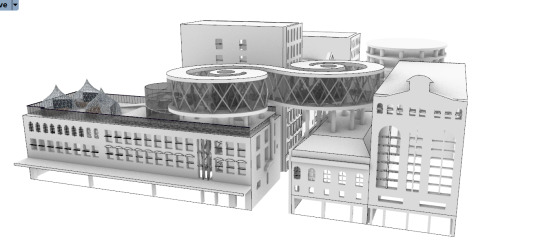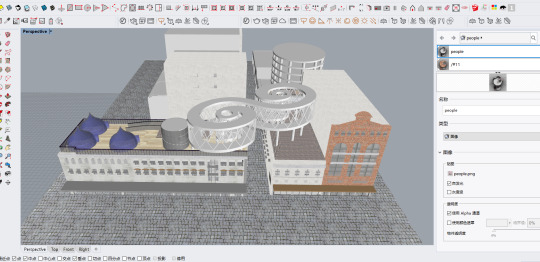Photo

AUT 2020 Art & Design Online Graduation Website
The Elevated Glass Garden
0 notes
Photo



WEEK TWELVE
Close-Up Perspective View #2
The Crystal Dome Theater
There are several private theaters located on the rooftop, receiving ideas from the traditional and modern cinemas, I design the dome structured theaters, each of them are build with geometric metal frames, and then install several glasses on the surface when sunlight from different periods of time shines on it, it will reflect with different light patterns.
At nighttime, there will have lighting around the theater too. For these dome theaters, I hope to design a private space for people to have a rest, feel safe, and watch a film inside. These dome theaters are located on the roof 4B, Fort Lane.
-Perspective toward the loop glass walkway from the dome theaters. -Access path on the rooftop between the Crystal Dome Theaters and the loop Glass Walkway. -Wooden path with glass handrail.
-Interior perspective view of the Crystal Dome Theater. -With digital screen and circular sofa applied.
-Access from 4B, Fort Street to the rooftop. -Use the original stairs inside the building.
0 notes
Photo



WEEK TWELVE
Close-Up Perspective View #1
“The Glass Koru Above the Cloud” - The Loop Elevated Walkway
For the loop elevated walkway, I give it the name, “The Glass Koru above the cloud”.
I use tempered glass as the wall of this walkway so that people can clearly see the street view outside from high altitude, and the light can also shine into the indoor space. At the end of the path, there are two circular areas with tables and chairs, people are welcomed to sit down and chat with their peers while watching the scenery outside. The ceiling of this part is hollowed to create a peaceful atmosphere for people to relax. Same as the dome theaters, There has lighting inside and around the walkway during the night time.
The shape of this walkway is inspired by a traditional Maori pattern called Koru, which has the meaning of growth and a deep connection to the Earth. And on my side, I wish to bring the deep relationship between people and the current urban that we all live in.
-Interior perspective view of the loop walkway.
-The refreshment area inside the loop walkway. -Tables and chairs applied.
-Access from the rooftop to the loop walkway. -Glass spiral staircase.
0 notes
Photo



WEEK TWELVE
Elevation View & Perspective View
-Night time with lighting
-Flat perspective
-Look-up perspective
0 notes
Photo




WEEK TWELVE
Drawings
-Plan View
-Section View - Northeast
-Section View - Southwest
-Axonometric drawing with details
0 notes
Photo


WEEK TWELVE
Hero Image & Introduction
In the studio project this semester, we are giving the task of improving the user’s experience of Fort Lane, inspired by the structure and material of the Louvre Pyramid design by I. M. Pei, I create several dome theaters on the rooftop of 4B Fort street, and set up a big elevated loop walkway covered with glasses above on the rooftop across the building 4B and 16 Fort Lane, that can bring people up high and make the city view become the screen, take a break and relax from the busy modern life today. I named “The Elevated Glass Garden” for my studio design project above on the rooftop of the Fort Lane.
People in present society today are used to look down at their digital devices and forget to look up. In my design, I wish to bring back the close relationship and connection between everyone, and it’s time to head up and observe that we are living in this beautiful city day by day.
Formulate an entirely different and new viewpoint of Fort Lane or even Auckland city to the audience, creating a pace with different materials and using lights to improve their experiences here.
0 notes
Photo


WEEK ELEVEN
Reflection
Personal reflection from the theory readings to my studio design project
References:
--Barthes, R. (1997) [1967]. Semiology and the Urban, Rethinking Architecture: A Reader in Cultural Theory (New York, London: Routledge). pp. 156–172.
-Tschumi, B. (1998). Sequences, Architecture and Disjunction. Cambridge, Mass. MIT Press. pp. 152-164.
-Koeck, R. (2010). Cine-Montage: The Spatial Editing of Cities, The City and Moving Images: Urban Projections. New York, US. Palgrave Macmillan. pp. 208-221.
0 notes
Photo

WEEK ELEVEN
Site Analysis
My design project are locate between Fort Street & Fort Lane, and analysis the relationship with this two streets.
0 notes
Photo





WEEK ELEVEN
Materiality
Tempered Glass (Transparent) (Image 1-3)
Tempered glass is heat-treated glass, which has better safety and stability than ordinary glass, and has great bending resistance.
In my design, tempered glass is used for the exterior surface of the crystal dome theater and the outer wall of the loop walkway. On the outer surface of the theater, the glass is vitrified, therefore, people from outside will see the domes shining due to the refraction of light, and for the people inside, this material can create good privacy and create a safe and warm atmosphere. For the outer wall of the loop walkway, the transparent tempered glass can provide people inside a clear street view up high, and can also bend easily in the shape of the walkway and have a better safe ability.
Steel Plate Painted (White) (Image 4)
In my design project, steel plates are mainly used on the floor and ceiling of the loop walkway. The steel plates are made into the shape of the path and cut into several pieces and then they are spliced into a large-scale elevated floor and its ceiling. I choose this material because it is stable, safe, attractive, and affordable at the same time. Finally, in my plan, the walkway’s floor and ceiling are made of steel plate will have a layer of white fore waterproof and antirust coating to better protect the function and prolong its service period.
Steel Structure Colum (White) (Image 5)
In my works, the geometric structure of both the dome theaters and the loop footpath is made of steel and welded. The columns that support the entire walkway and lift it from the rooftop across two buildings are also made of steel and have a white waterproof and rust-resistant coating on the outside. Multiple steel columns can be very safe to set up the whole footpath and the people on it.
0 notes
Photo




WEEK TEN
Design Communication
Modeling In Rhino & Process Rendered Images
Test rendered images with lighting, environment texture and materials applied.
0 notes
Photo



WEEK TEN
Design Communication
Modeling In Rhino & Process Rendered Images
Detail drawings/ close up view point
-From Fort Lane look up tp the loop walkway
-On the rooftop
-Inside the walkway
#Without materials applied on structures in Rhino
0 notes
Photo





WEEK TEN
Design Communication
Modeling In Rhino & Process Rendered Images
-New Koru loop shape for the elevated walkway
-Adding geometry structure around the loop walkway
-Refreshment area with tables & chairs inside
-Building a glass spiral staircase for people to access from the rooftop to the walkway.
-Adding a path for people to walk from the dome theaters to the walkway.
-Process elevation view with Google map and rendered capture
-Start adding material and light while finishing model
0 notes
Photo



WEEK TEN
Maori Pattern Study - Koru
After the conversation with Lauren, I decide to use a more meaningful pattern to shape my glass walkway, at the end I choose this Maori pattern, Koru.
The Koru (Māori for '"loop or coil"') is a spiral shape based on the appearance of a new unfurling silver fern frond. It is an integral symbol in Māori art, carving, and tattooing, and this traditional pattern has a great meaning of new life, growth and a deep connection to the Earth.
I connected two Koru patterns and make a new shape for my walkway.
Throughout my design project, I wish to connection Maori symbol and modern architecture together and use them in one piece of work.
0 notes
Photo

WEEK NINE
Co-Design Workshop: Detailing
On the studio workshop on week 9, we had a great opportunity to have an individual communication with an invited spatial designer about our project. I am in the group with Lauren Gibbs from Spaceworks, after the conversation, I received lots of useful feedback and open my mind about my future work.
There are some of the key points and ideas I wrote down.
-Make the city as the screen to the audience is very interesting!
- Definition of the concept DREAM?
-Emotional response? Color? Light? Material?
-Relationship with film and cinematic device?
-Always question yourself
-User's position? View Points?
-Why people visit your design?
-Exploration, divided, wide experience
-Open up & Close in
-Only look up space? Clear ceiling?
-The infinite loop (inspiration from? why?)
-Can be a new meaningful shape (Maori pattern?)
-Research/Inspiration
-Challenges?
-Don't worried about failing!
-Uncomfortable experience?
0 notes
Photo









WEEK NINE
Design Development
Concept Modeling In Rhino
The Loop Elevated Walkway (process render and line work )
-The shape use idea of infinite loop, the wall use the material of glass for tourism to view the city in 360 degree.
-Elevated across two opposite buildings that weight with pillars on both of the rooftop.
-Opposite ramp access from the rooftop to the walkway
-Keep the design of private dome theaters, place them on the other side of the rooftop.
Prepare for Co-Design workshop
0 notes
Photo


WEEK EIGHT
Artist Model Research
-Olafur Eliason - The Rainbow Walkway (Aarhus, Denmark.)
-I. M. Pei - The Louvre Pyramid (Paris, France.)
0 notes
Text
Feedback From Formative Assessment
After the formative assessment and receiving feedback I decided to change the concept of my design and add a few more designs, that make the whole project more attractive and improve the user's experience in Fort Lane.
Concept Idea
Instead of using the digital screen to explore and combined the idea of Script, Cut, Surface, I wish to make the city view of Fort Lane as a screen in front of all the customers. Also, I will bring back the original entertainment purpose of the site by creating and adding a new design that still has a connection with the cinematic device.
Inspired by the Louvre Pyramid designed by I. M. Pei and the rainbow walkway by Olafur Eliasson, I got the idea of creating a high elevated walkway on the rooftop that people can view the city and Fort Lane up high, make the city as the screen in front of everyone.
What I need to achieve and consider in my future design:
-An elevated walkway on the rooftop
-Access from Fort Lane to the project
-Layout the space for walkway and theaters
-Materiality
-The shape of the walkway
-How structure, material, and light effect users' experience
-Scale
Problem / Observation:
-Access to the building
-How to build up the walkway and theater
-Light setup
0 notes