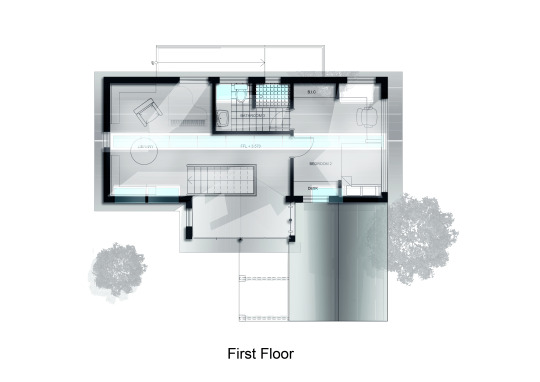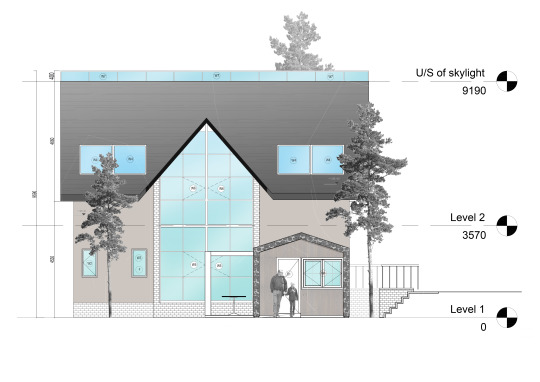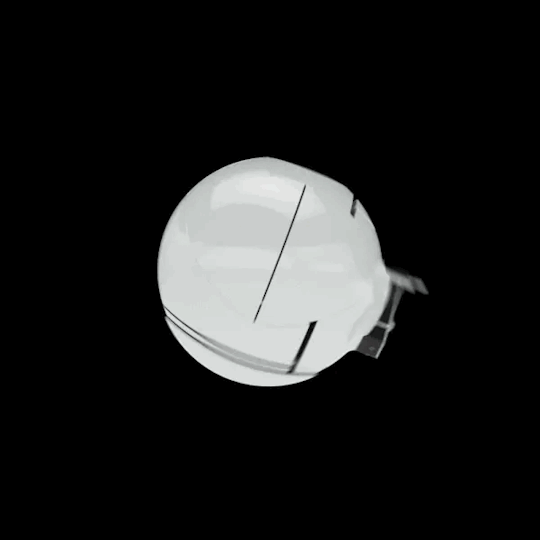Video
tumblr
Final Film for Martian Whitstable project. Replicating an earth environment on Martian soil.
2 notes
·
View notes
Photo





Final Killer Images for our last project. Martian Whitstable
0 notes
Video
tumblr
short documentart film video that we have been working on to show the dvelopment of our project from beginning to end. Including research done into various projects that played a role in the dvelopment of our own.
0 notes
Video
tumblr
Pan of one of the renders ive been working on to be used in the film lookin more closely at the environment created within this pocket environment as my other team members focus on different aspect being hsown such as the building typologies and the lives we live within them.
0 notes
Photo






Some last minute renders for my Chapel/ Gable house to be uploaded onto our Building typologies page
0 notes
Photo

Alright, so we are coming up to the end of my MA Architecture degree, having the last weekend of August the 14th to finish up any work before our final submission. Right now it is about getting those final itiems in the checklist done. Just sent in the final Master plan hoping to be used on the website for approval and to be uploaded.
0 notes
Link
Research into film making from previous students
0 notes
Photo

Using tomorrow as my last day to complete the render as i need to complete my web page and help the team with completing the final film for our projectm More or less i need to focus on the right hand side, having completed a large part of the right, In addition need to add Housing and some form of life being represented. for example a celebration of festival or the remaing bits of such an event for such as ballons in the air.
0 notes
Photo

Update currently. Been working on the left side predominantly the past couple hours and the dock market. Next is to recreate the beach on the left
0 notes
Photo

Currently what i have by the end of the weekend, with some layers on and off. been working on the left hand side by the Cultural Hub leading up to the dock market.
0 notes
Photo



So just wanted to give you guys an insight in how i have been rendering these images for my final render for our Whitstable on Mars. So the top render was essentially what i had before the tutorial/ Crit session.
The middle showing sloped vegetation is hoow im constructing the Whitstable on Mars view. Having used Revit and autocad as previously mentioned to create the guidelines of the environment. Ive been searching for images from Mars or earth that might help me create the same topography or expected view.
I have been looking at the size of the images as well considering my image is on sheet size of 500mm x 2m . The bottom image is what i currently have with some layers on or off, missing. zooming out and seeing the view from afar let me see what was wrong with the current i,age. THe dome in the middle should be closer or appear closer to the water. although it was initially just put in to get a sense of the space. the veetation next to the dock market should appear closer on the water. Lasly something i didnt want to deal with but always had in mind. The section in the image above is much closer to the shoreline than that which i had taken from the revit model, partly due to moving the magnetic mechagnisms behind. Meaning im no longer cutting through the conservation but rather the dock market pier or amphitheatre
0 notes
Photo

Still working on the Shorefront and adressing the Dock. Now that i have been asked to move the magnectic mechagnisms behind the mountains. Im having to address itiems that couldnt be fully done in Revit due to the scale of the crater
0 notes
Photo



Turned off most layers so i can recreate the background which had been delted if not seen as previously mentioned. Working on extending the beach around to the canal, but will add vegetation to represent the plan. Right now its abor correction and getting the drawing back to where it was prior the tutorial taking on the advice.
0 notes
Photo



Still working on my last render. Had a tutprial session this past thursday to critique the work. Its been advised that i move that magnectic mechanisms behind the mountains as it isnt as i thought it looked like in my team mates work (shown in the 2nd image). Which is a slight back track considering i delted everything under that mechagnism thinkinking i was right. after that im going to working on the shore line surrounding the crater to get it as accurate to the Master plan as possible in terms of what should visually seen where.
0 notes
Photo

Working on the beach scene on the right side of the full render, laying out the route with a beach colours, making it disappear into the woods. Hoping to make it somehwat as accurate to the master plan in terms of what you see where.
enjoy the hanging conch model ive yet to touch.
0 notes




