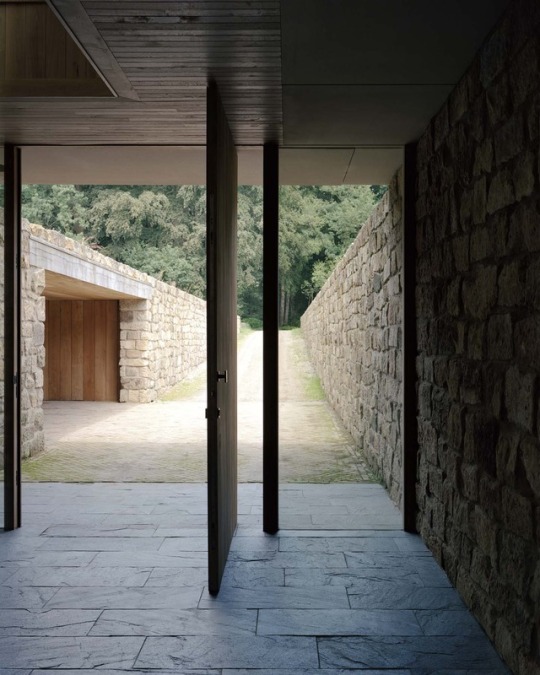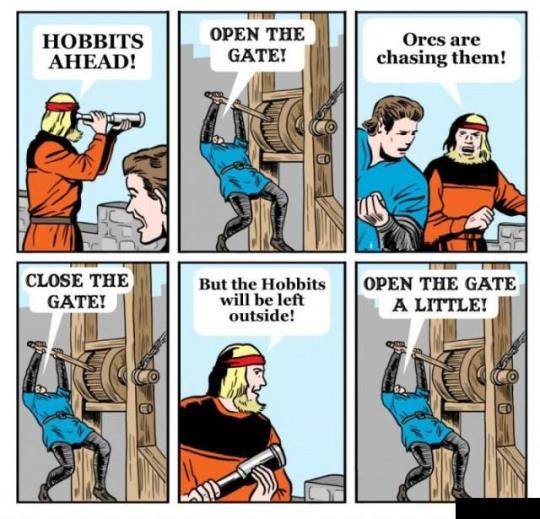Photo

What Sunday morning feels like hotelcovell featuring our Bare Ring Sconces yourspaceourlights via brendanravenhillstudio- love, design, product
Posted to Souda’s Tumblr
From the Pinterest Board: Furniture - Modern Furnishings from Contemporary Designers
13 notes
·
View notes
Photo










Mountain House in Manigod
By pairing raw concrete with warm timber, French office Studio Razavi hoped to give a contemporary feel to this Alpine chalet home, while also complying with strict local architecture guidelines. Mountain House is a single-family home situated in the village of Manigod in the Auvergne-Rhône-Alpes region of eastern France, a popular ski destination
5K notes
·
View notes
Photo









Shelf-Pod in Osaka
Shelf-Pod is a private residence and study building designed by Kazuya Morita Architecture Studio, located in Osaka prefecture, Japan.
Follow the Source Link for images sources and more information.
3K notes
·
View notes
Photo






The Worst Games to Try to Explain to Non-Gamers
648 notes
·
View notes
Photo








Valkenberg Estate in Twente
Located in Twente, the Netherlands, the building designed by Ard de Vries Architecten lies on one the most beautiful sites of the country, in the middle of a pasture bordered by vibrant green forests and hedges. The client, who owns a dairy farm, have been living in this area for years. Considering the roots of the family’s traditions, the building was constructed taking their daily routines into account.
Follow the Source Link for images sources and more information.
2K notes
·
View notes
Photo










Ten Broeck Cottage in Columbia
The brief was to develop a modern house within the existing frame and extend the house to provide additional accommodations, kitchen, bathroom, bedroom, exercise room with steam room and sauna. No restrictions were placed on the design except to respect the form the original Dutch House. The design for the house by Messana O’Rorke developed organically; stripping back various additions and removing interior partitions from previous renovations revealed a classic house form, emulating a child’s perception of a house replete with four windows, a door, and sloped roof with a chimney on top.
It was impossible to determine what the original external appearance of the house was, so it was decided to respect it’s existing fenestration, which was probably initiated in the Nineteenth Century. The oldest surviving six over six sash window was removed and used as a template for the replacement of all the windows, which together with new wide board cedar siding and roof shingles gave the original cottage an eternal image consistent with its eighteenth century origins. The addition’s rectilinear form is separated from the house by a continuous glass gasket, windows are replaced by glass planes and the exterior walls are clad in CorTen steel, which will rust to a point where they complement the cedar siding of the house.
Follow the Source Link for images sources and more information.
6K notes
·
View notes
Photo






SAU Taller de Arquitectura. WAW// house, Prototip. 2017. Spain. photos/ images: SAU Taller de Arquitectura
2K notes
·
View notes
Video
instagram
TIG welders! Heroes of the fabrication world. Thanks for the share @the_weld_life
・・・
🎥: @sergio_gonzalez_l ⚡️: @galletaska #baileighradar
16 notes
·
View notes
Photo


M.A.S.K Sandbox
Wow, I had a lot of these as toys when i was a kid, but seeing them in Lego brings back so many memories..!
17 notes
·
View notes
Photo










Good wood - a blissful luxury cabin in the Slovenian wilderness, introducing the aptly named ‘Wooden House’ by Studio Pikaplus
6K notes
·
View notes
Photo










evgenia arbugaeva documents vyacheslav korotki, a meteorologist who has spent the past thirty years living alone at a remote arctic outpost on the barents sea, in a century old wooden house that became a meteorological station in 1933, where he was sent by the russian state to measure and log climatic conditions and then transmit the data via radio to moscow.
notes evgenia, “the world of cities is foreign to him. he doesn’t accept it. i came with the idea of a lonely hermit who ran away from the world because of some heavy drama, but it wasn’t true. he doesn’t get lonely at all. he kind of disappears into tundra, into the snowstorms.”
20K notes
·
View notes
Photo

In collaboration with @jasserstudio we have been busy working on this piece. Meet the ‘Fractal Cabinet’. The cabinet is on display till the 9th of April, at the beautifull Palazzo Francesco Turati in Milan during Salone del Mobile. The skin of the cabinet is inspired on fractals found in nature, geometry and algebra and is constructed layer upon layer.
——————————————– #woodcraft #design #designer #woodworking #fractal #fractalgeometry #geometry #photooftheday #instadaily #jasser #basto #art #artfido #handmade #salonedelmobile #limited #interior #interiordesign #furnituredesign (bij Salón del Mobile.Milano)
31 notes
·
View notes
Photo










Gulliver in Prague
Docked atop of the DOX Centre for Contemporary Art in Prague is a 42 meter-long, giant airship shaped similar to the ones that cruised the skies in the early 20th century. This architectural intervention —eye catching against the existing white museum buildings— seemingly appears to have landed to serve as the museum’s new permanent space for literature and reading.
Named after the famous traveler, the idea of the ship was conceptualized by Leoš Válka, director of DOX and completed by Hut Architektury, led by architect Martin Rajniš. in total, the 10 meter wide and 42 meter long wooden airship took more than two years to construct. the resulting shape –symbolic to children’s books, movies and imagination– derives from the early zeppelins which reflected the optimistic and innovative era of technological advancements.
871 notes
·
View notes





