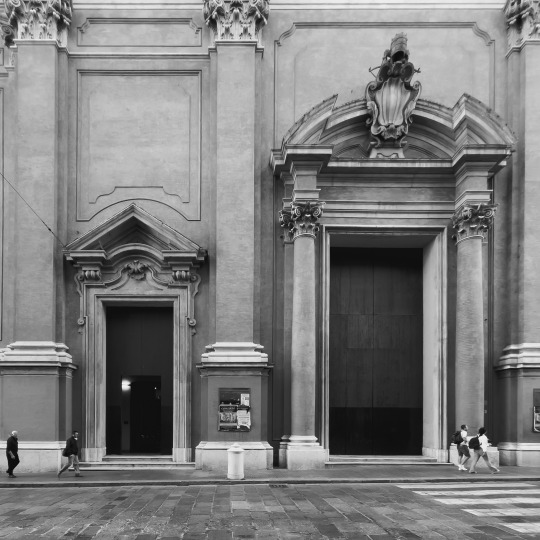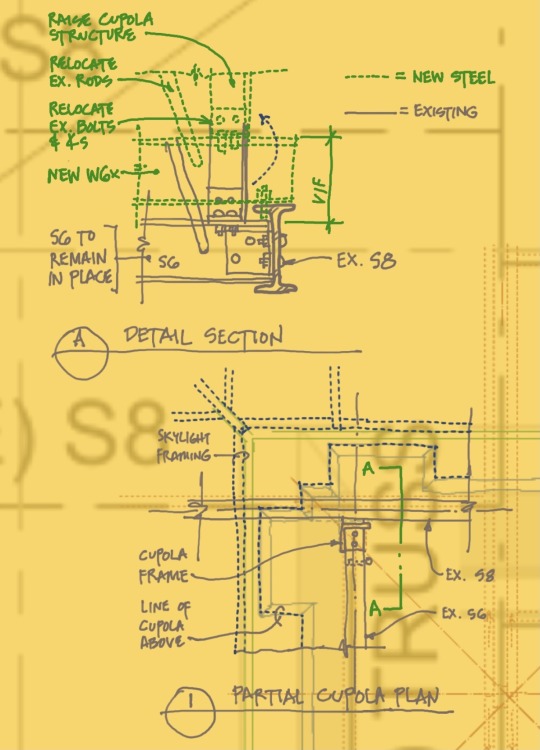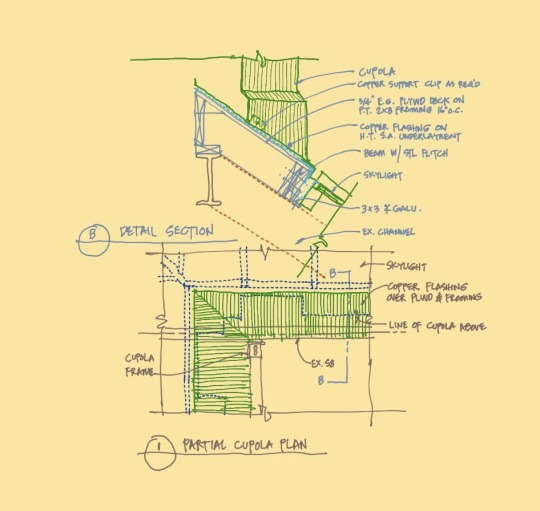"For the perfect flâneur, for the passionate spectator, it is an immense joy to set up house in the heart of the multitude, amid the ebb and flow of movement, in the midst of the fugitive and the infinite." -- Charles Baudelaire
Don't wanna be here? Send us removal request.
Text
Road Trips (con’t)
Cincinnati, OH
If you are an architectural history buff, you know who H.H. Richardson was: his Trinity Church in Boston is routinely considered by architects as one of their top favorite buildings - anywhere. He was so adept at wielding the Romanesque style and making it his own, other architects around the country began emulating his take on it. So much so, the style was ultimately named for him: Richardsonian Romanesque. Pretty amazing for a fellow that died at 48 years of age.
My first reaction on seeing Cincinnati's City Hall: Wow, a Richardson building! Well, Richardson designed a building for Cincinnati, but it wasn't this one. He did design the Chamber of Commerce, but it was demolished in 1911. The City Hall? It was designed by a local architect, Samuel Hannaford!
It is, perhaps, the most excellent example of Richardsonian Romanesque NOT designed by Richardson, at least amongst the buildings I have seen.




Clncinnati City Hall, c. 1893; Samuel Hannaford, Architect (Cincinnati, OH). National Register of Historic Places, listed 1972.
#rvaphotographer#architecture#historicpreservation#richardsonian#romanesque#Cincinnati#ohio#architexture
1 note
·
View note
Text

I use Morpholio sketch on iPad for my field sketches - I can overlay another drawing or photo and sketch solutions to problems found in the field.
This condition is reconfiguring a gutter between a skylight and a vent structure on a 130 year old Gothic Revival building.
1 note
·
View note
Text
Road Trips (con’t)
Cincinnati, OH
Since I'm always looking for unique buildings to photograph, I head to the historic core of any new city I find myself in. Cincinnati has a lot of history, and with it some significant older buildings. I had never been to Cincinnati before, but after this brief visit, I have to say I like the scale and feel of it. Extra kudos for having an electric streetcar that operates free 365 days a year.
While at first I thought this building was perhaps a huge Kress building (we'll talk about those more later), it turns out it was a building built to provide doctors with office space. It is called, appropriately, The Doctor's Building.

The Doctor's Building, Cincinnati (Glazed Terra Cotta Facade) c. 1923; Architects: Tietig and Lee, Cincinnati, OH.
#rvaphotographer#architecture#historicpreservation#preservation#cincinnati#doctors building#terracotta#roadtrip
2 notes
·
View notes
Text
Road Trips (con't)
Cincinnati, OH
What do Cincinnati, Brooklyn, and the Titanic have in common?
The answer is below, but first:
One of the first things I noticed when we got to Cincinnati, after the huge sports stadiums, was a really cool bridge spanning over the Ohio, connecting Kentucky to Cincinnati: the 1867 John A. Roebling Bridge, the longest bridge in the world at the time.
It was a gray day in Cincinnati, but the bridge was still tremendously cool.

The bridge opened officially on January 1, 1867, and later that year the design engineer, John Roebling, would go on to start designing the Brooklyn Bridge.

Unfortunately, Roebling would die from tetanus a couple years later so his son, Washington, also an engineer, would take over. Ultimately, Washington's own health issues hindered his ability to work, so it was Washington's wife Emily that would finish the Brooklyn project in 1883!

Above: Brooklyn Bridge, c. 1883.
So what do Cincinnati, Brooklyn, and the Titanic have in common? The Roeblings! Washington's son (John's grandson), Washington II would unfortunately perish in that historic ship wreck of 1912.
#rvaphotographer#travelphotography#bridges#historic bridges#Roebling#roadtrip#Cincinnati ohio#engineering
1 note
·
View note
Text

These are sketches that show how I planned to resupport two 130 year old, 2500 lb. cupolas on top of a new skylight structure. This project is complete and I'll post some pictures of the cupolas sitting on their new glass structure soon.
0 notes
Text
Road Trips (con't)
Scarbro, WV
Ever seen a "company store"?
Sometime after White Sulphur Springs (last post), we came across what was nothing more than a crossroads, but one couldn't miss the huge white clapboard structure looming over the intersection: the Whipple Company Store. A much-modified Pure Oil was across the street - but we'll talk about those another time…
This store was associated with the New River Coal mining area and closed in the 1950's. The building is now listed on the National Register of Historic Places.

Whipple Company Store, c. 1900, New River Company mine. Company store closed in 1957.
Listed, National Register of Historic Places, 1991.
#rvaphotographer#travelphotography#architecture#architexture#bnw#national register of historic places#west virginia#historicpreservation#historic
2 notes
·
View notes
Text
Road Trips
A road trip by any other name would be as sweet…, or something like that.
Over the next several weeks I'll be sharing a number of stories about where I find photographic inspiration - starting with Road Trips!
On the Road
Road trips are one of my favorite things to do: you get to go to fun places and explore forgotten back roads that lead to even more forgotten barns, churches, and other beautiful ruins. Driving from Richmond to Champaign, Illinois for my eldest daughter's PhD ceremony took us generally west, charting a course through Virginia, West Virginia, Ohio, and Indiana, with bits of Kentucky thrown in. While every travel destination has photo opportunities, the road trip journey is itself the opportunity. Every mile of back road fills me with anticipation. As soon as I choose "avoid highways" on my mapping software, that is when the fun begins - back roads are so much more interesting! First stop:
White Sulphur Springs, WV
Have you noticed how banks used to look like the most substantive building in town? Getting off the highway in West Virginia, White Sulphur Springs was one of the first places we had to stop. We could see on the map we would be passing by other small towns with names like Prosperity, Mt. Hope, and Scarbro.
Almost every old Main Street has that one dignified stone or brick bank building, and White Sulphur Springs is no exception. True to form, this one was a Neoclassical design in limestone, with fluted Composite order pilasters supporting a heavily articulated pediment with a dentil molding.

Also like most every one of these buildings, it is no longer a bank. This one seemed partially occupied, but still in good condition.
#rvaphotographer#travelphotography#on the road#architecture#travelling#west virginia#historicpreservation#neoclassical#limestone
2 notes
·
View notes
Text
Haiku of the day:
Cherry blossom petals
A cool breeze blowing in March
Spring green is coming
0 notes
Text

Bologna, Italy
#rvaphotographer#travelphotography#architecture#architexture#bnw#preservation#architecturalphotography#bnwphotography#bologna#Italy
12 notes
·
View notes
Text

Bologna, Italy
#rvaphotographer#travelphotography#architecture#architexture#bnw#preservation#bnwphotography#classicalarchitecture#architecturalphotography#historicpreservation#assorestauro
2 notes
·
View notes
Photo

Red light at night. (at Pittsburgh, Pennsylvania) https://www.instagram.com/p/CRdA0fElDIG/?utm_medium=tumblr
2 notes
·
View notes
Photo

I’m very excited and honored to have one of my photographs, Street Light Red Light 03, selected by jurors Constance and Jerry Rosenthal for the upcoming “Color” exhibition at the SE Center for Photography! The exhibit will open Friday, August 6 in Greenville, SC. (at Pittsburgh, Pennsylvania) https://www.instagram.com/p/CRFr0wPlecC/?utm_medium=tumblr
1 note
·
View note
Photo

Doors and Windows of the World - prints available now through Liza Pruitt! See @liza.pruitt for the full collection! https://www.instagram.com/p/CQtPEEAFjDz/?utm_medium=tumblr
1 note
·
View note
Photo

Exciting news! Prints of our door and window series will soon be available through @liza.pruitt ! What is it about doors and windows that resonate with you? The colors of this door, in Istanbul, Turkey, had me thinking about quilts… . . #coloroftheday #doorsoftheworld #beautifuldecay #istanbul #purple #pink #door #travelphotography #unfinished (at Istanbul, Turkey) https://www.instagram.com/p/CQXmPkbluT3/?utm_medium=tumblr
#coloroftheday#doorsoftheworld#beautifuldecay#istanbul#purple#pink#door#travelphotography#unfinished
1 note
·
View note
Text

Architectural problem solving on a historic rehabilitation project...
I’m working on the rehabilitation of a major historic landmark in my city. It is a wonderful Gothic Revival stone structure, a bit over 120 years old, and though there was a renovation in the 1980’s, this is the first top-to-bottom rehabilitation in it’s long life. We are about 15 months into construction with another 12 months to go.
Capping the 5 story atrium is a large hipped roof skylight, with a decorative lay light right below it. Sitting at each end of the ridge line are a pair of slate-roofed copper cupolas: weighing around 2500 pounds, they stand over 16 feet tall, over 5 feet square in plan, and topped off with a slate roof and finial. The ridge line spanning between the two cupolas is adorned with a repeating anthemion motif, also fashioned out of copper sheet. The challenge for this project: completely remove each element, refurbish them, and reinstall them, not where they were, but elevated 8 inches in order to flash into a modern skylight.
The original skylight, just removed, was that sort of simplistic, yet robust construction that modern architects and builders always marvel at, even as we wonder how it could possibly have lasted as long as it did. Constructed of large, 5/8 inch thick, cast glass panels laid, shingle style, on top of inverted structural iron tees that spanned between iron channels and beams, it was a wonder that was the only thing standing between 120 years of weather, and the inside of the building. Each tee was clad with sheet metal formed to fit over the tee in such a way as to create a mini gutter at each edge of the glass, ready to capture the water that would inevitably penetrate the fragile sealants. Decades of repairs were evident throughout, the simple construction lending itself to being repaired in all manner of ways.
The design team did not have access to that portion of the building, so knew little about the structure of the cupolas or how they were fastened in place. It wasn’t until the construction team had erected scaffolding and created a temporary roof structure over the lay light that any access was available. Removal of the glass was still needed to get a full view of the cupola bearing conditions, but that effort was slowed as mastics encountered were found to be hazardous, turning glass removal into a more laborious abatement process.
It turns out, each cupola has a relatively simple iron frame that, if the copper cladding were removed, would look a bit like a bird cage, with iron angles forming each of the 4 corner posts, and flat iron straps wrapping around the posts at intervals. Iron stabilizing rods cross from the bottom of each post diagonally to the top of the post catty-cornered across from it.
Because each cupola sits at the nexus of the ridge line and the hips of the skylight, the two outer posts, on the downslope side, share a common bearing condition that is different from, and slightly lower than, the posts on the upslope, ridge side. Our solution involves adding new steel elements bolted to the existing steel, replicating the bearing condition around 8 inches higher than original. The downslope condition seems easier, with a new W6 providing the bearing surface. But the upslope condition is trickier, each post bearing on sloped channels. For that condition, we are proposing the addition of a steel tube section welded to flat plates that can be bolted to the original iron (the original cast iron structure cannot be welded, but can accept bolted connections).


In addition to raising the cupolas up higher, we want to provide a new platform below it that can be waterproofed, and properly flashed into the new skylight. The original configuration had the glass of the skylight simply pushed up and under the perimeter of the cupola. The copper sheet metal at the bottom of the cupolas were unbraced, hovering over the glass, sealant (and lots of it) used to adhere it to the glass. For the new installation, we will build a platform to which the cupola can be secured, entirely separate from the skylight. Copper base and counter flashing will then tie into the skylight system.

We’ll share images of the finished product, perhaps in 8 or 9 months.
#preservation#historicpreservation#architecture#dayinthelife#sketch#architecturalsketch#problemsolving#skylight
2 notes
·
View notes
Photo

Old train stations are always worth stopping for. We took a detour on our way to Savannah and found this one. . . #trainstations #abandonedplaces #weatheredwood #preservation #smalltowncharm #blackandwhitephoto (at Selma, North Carolina) https://www.instagram.com/p/CGwNJ8xlhp5/?igshid=wjxuq9n0p47x
0 notes
Photo

Chora Church, Istanbul: The vibrancy of these centuries old frescoes of Christ and his disciples are perfectly captured in archival inks for your enjoyment... Available now! Link in bio. . . #orthodoxchristian #byzantine #constantinople #turkey #architecturephotography #domesoftheworld #religiousfrescoes #colors #looktoheaven #christpantocrator (at Istanbul, Turkey) https://www.instagram.com/p/CGoZf2MFJkV/?igshid=13iwcdcxi8042
#orthodoxchristian#byzantine#constantinople#turkey#architecturephotography#domesoftheworld#religiousfrescoes#colors#looktoheaven#christpantocrator
0 notes