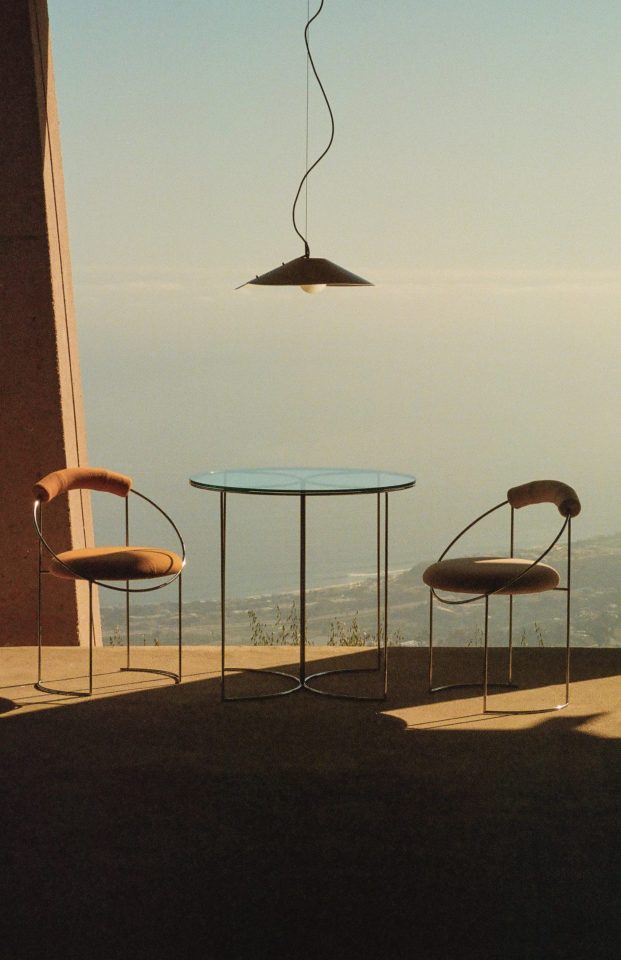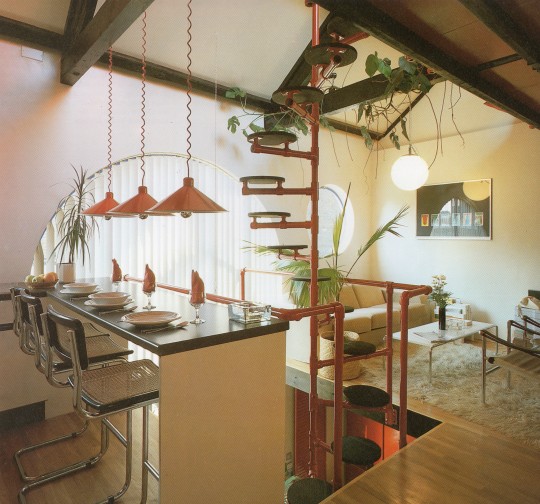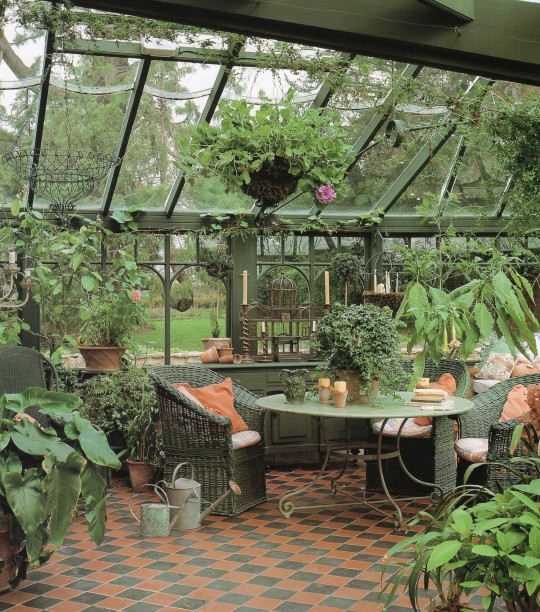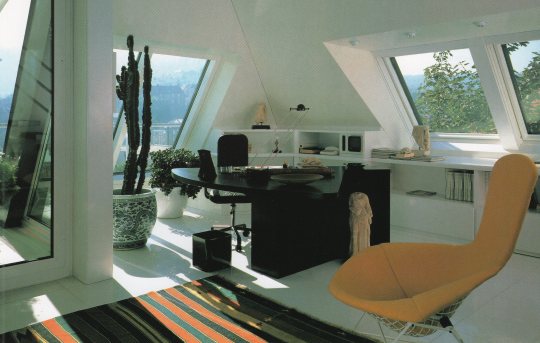h0m3-d3c0r
46 posts
Don't wanna be here? Send us removal request.
Text

Pergola for strong sunlight. This beautifully detailed pergola makes the area it encloses an extension of the house from which it leads. Such clean lines complement bright sunshine as the shadows from the pergola create linear patterns on walls and floor.
The Garden Book, 1984
3K notes
·
View notes
Text










1253. Norisada Maeda /// FOX /// Hayama, Miura District, Kanagawa, Japan /// 1994-96
OfHouses presents: Japanese Fields OfHouses, part XXII. (Photos: © Shinkenchiku-sha. Source: ‘Jutakutokushu’ 09/1996; Atelier Norisada Maeda Archive.) — This project will be published in our upcoming book: ’Japanese Fields | OfHouses.’
71 notes
·
View notes
Photo

“Sunlit Serenity” (1986) by Terence Conran - Emphasizing openness, the interior features expansive grid windows flooding the space with natural light.
988 notes
·
View notes
Text

The sleeping quarters on the upper floor.
Architecture in Wood, 1992
2K notes
·
View notes
Text

The Los Angeles House: Decoration and Design in America's 20th-Century City, 1995
657 notes
·
View notes
Text

The Worlds of Architectural Digest - Country Homes, 1982
541 notes
·
View notes
Text

The design options displayed in this kitchen include a magnificent industrial stove which surprisingly doesn't seem out of place in a room whose robin's-egg blue and eggshell white coloring give the whole space a delicate, feathery weightlessness. Observe how naturally the size and bulk of a stainless-steel commercial stove fits right in, suggesting that the sheer bulk of large appliances need not limit the design concepts used.
Beyond The Kitchen: A Dreamer’s Guide, 1985
528 notes
·
View notes
Text

Poniklec type wood cabin, 1985. From the Budapest Municipal Photography Company archive.
232 notes
·
View notes








