Don't wanna be here? Send us removal request.
Text

My final piece in context on a cliff edge which was made in real life with a printed image of a cliff as the wall paper
0 notes
Text

I want to put solar panels on then roof of my design so it can be somewhat self sufficient in providing sustainable energy
0 notes
Text
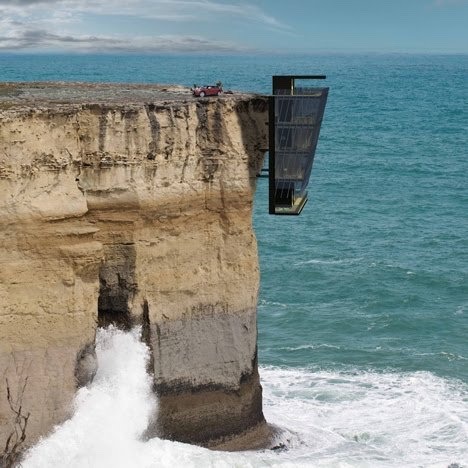
Vertiginous Cliff House designed to hang off a precipice like "barnacles clinging to a ship's hull". This house is hanging off and cliff in Australia by a Australian firm Modscape developed the Cliff House in response to a number of client requests for homes in extreme coastal locations. Comprising five storeys, the residence is designed to cling onto the side of a vertical rockface. I like the ideas it has of it by being both hung over a cliff and suspended over the open sea
0 notes
Text

This is the worlds longest horizontal skyscraper in China and I find it very interesting as it such a new and out of the box idea yet still poking straditiona in the sense of what skyscrapers could look like.
0 notes
Text

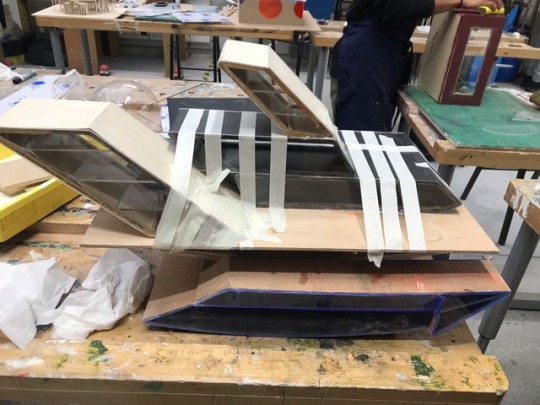
I have now stuck everything down with a industrial glue so it can support the weight of the platforms on top of eachother with weights and tape pushing them together. Now my project is complete and needs a platform to sit upon
0 notes
Text
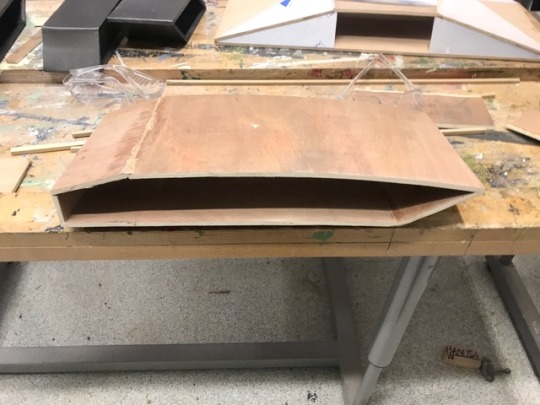
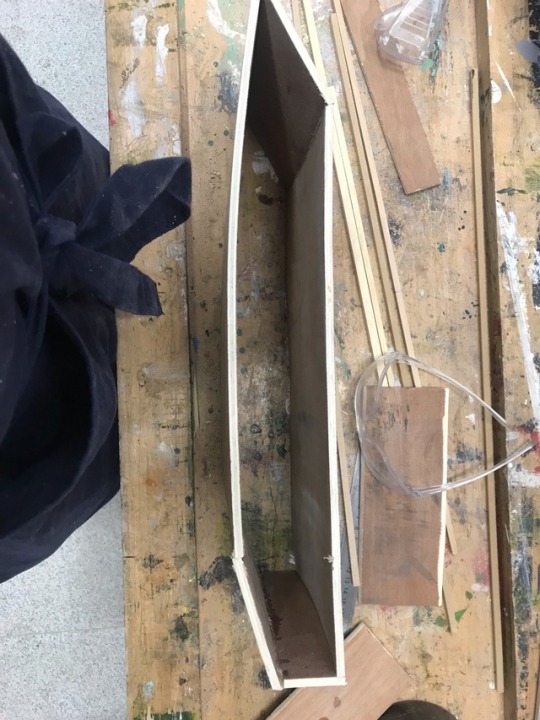
The top level was the most difficult thing to make as the to large panel started to warp and bend after being glued therefore changing the structure slightly but enough to warrent me making new panels for it
0 notes
Text
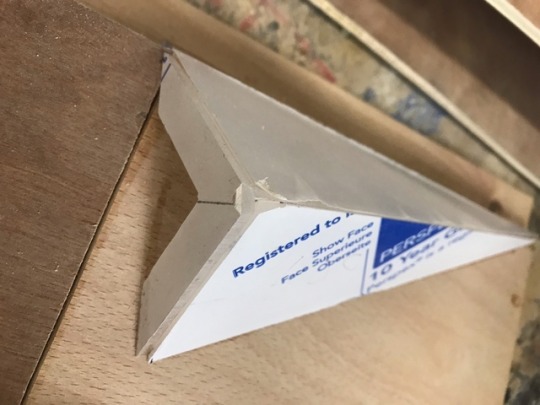
This is the of the 4 pyramids that hold up the top floor which you can enter as a sighting area
0 notes
Text
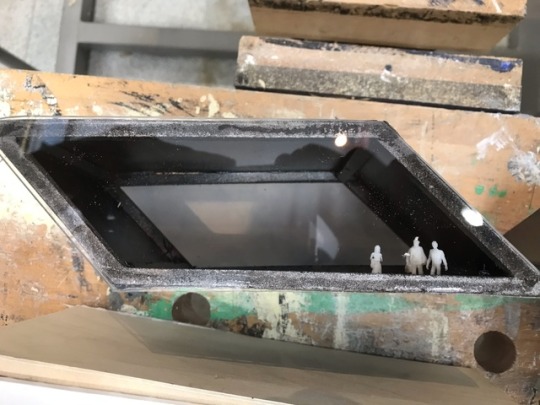
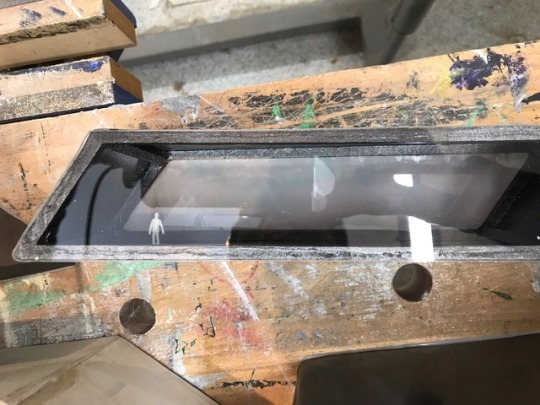
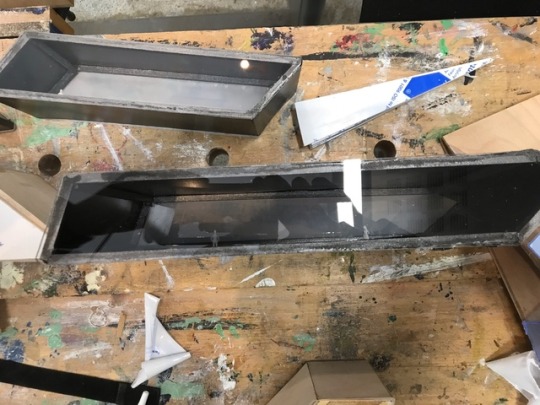
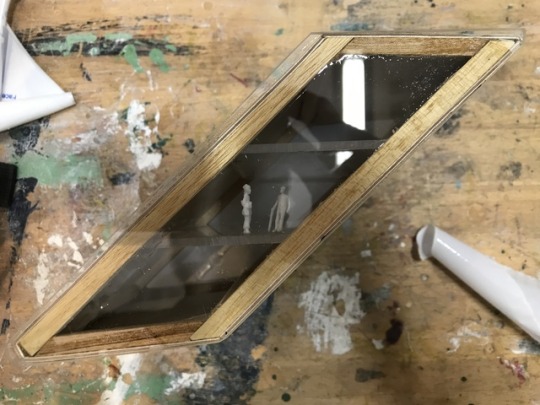
Putting both the panels and levels seen to be pretty easy but within my work I common mistake I’ve been making is with glue residue and and saw dust getting everywhere which is very hard to combat.
0 notes
Text
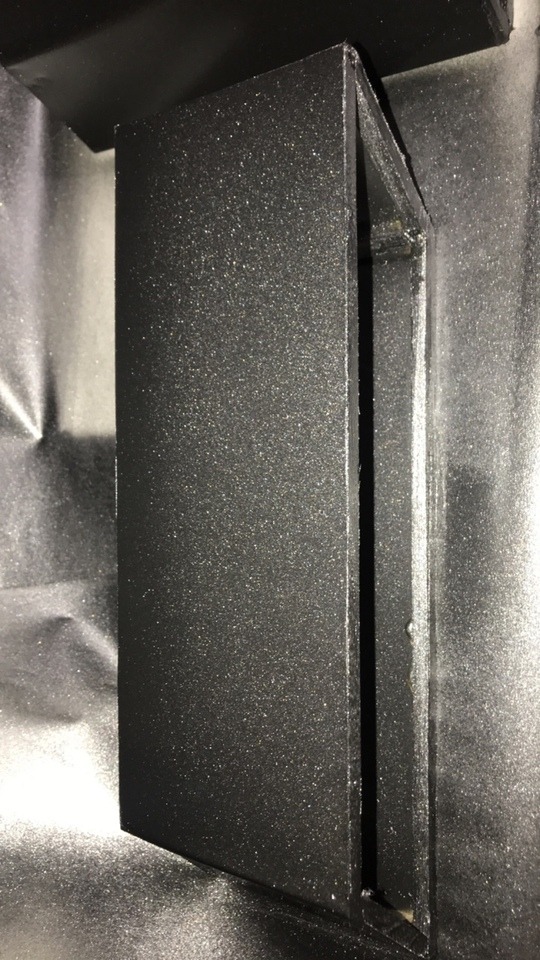
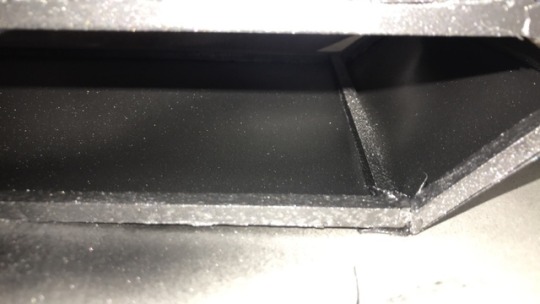
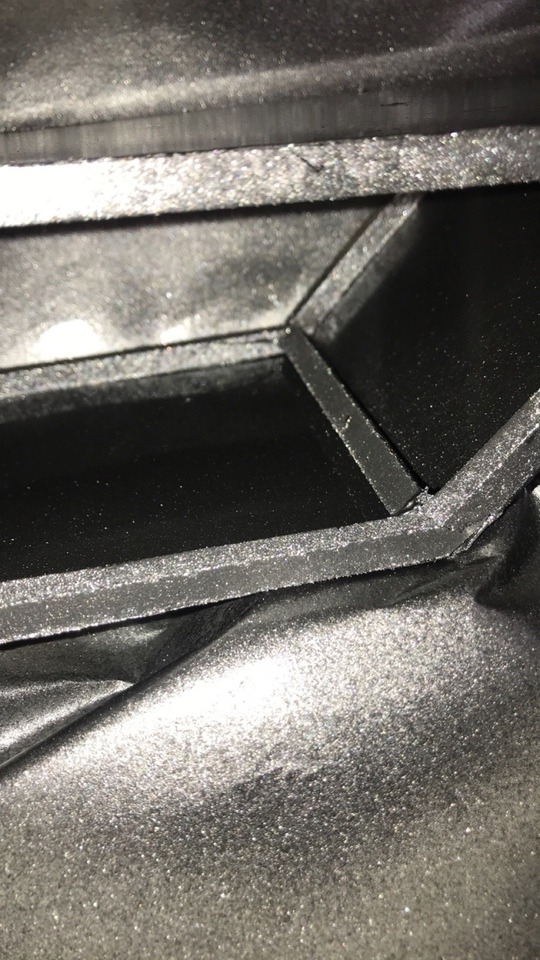
I have painted the metal parts with a metallic gunmetal grey spraypaint which reflects within light
0 notes
Text
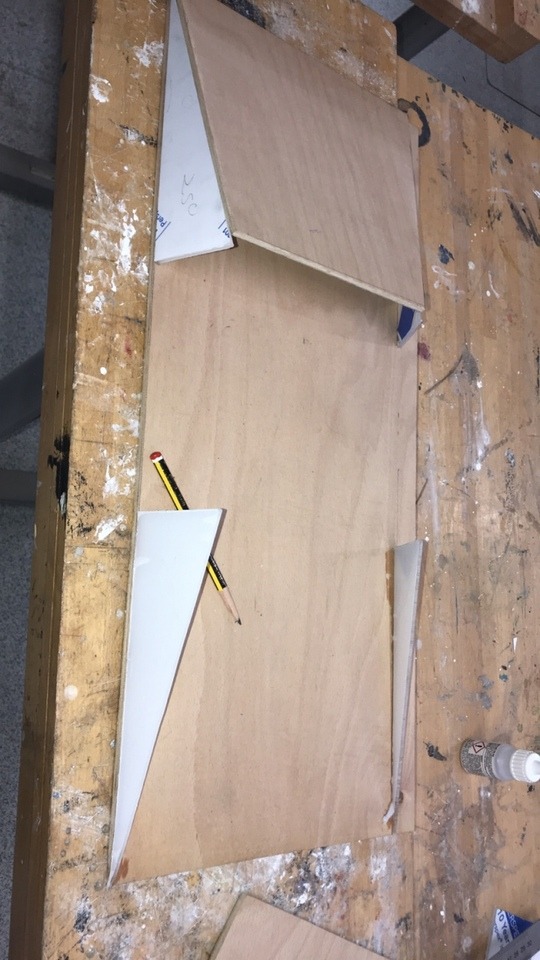
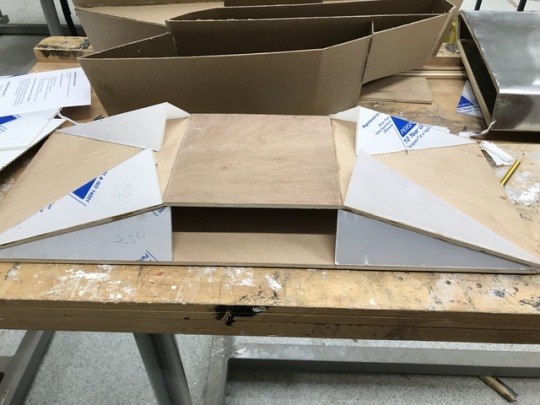
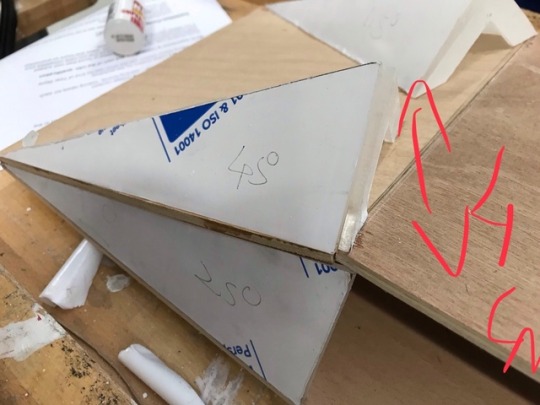
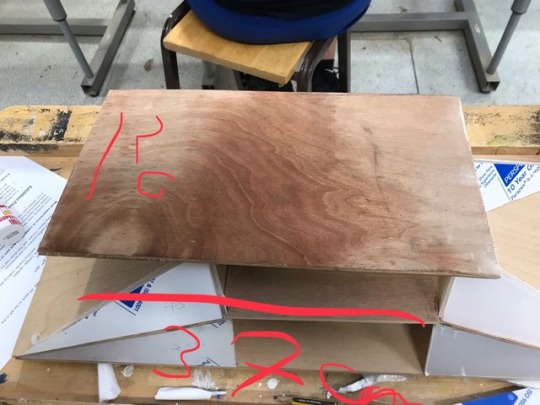
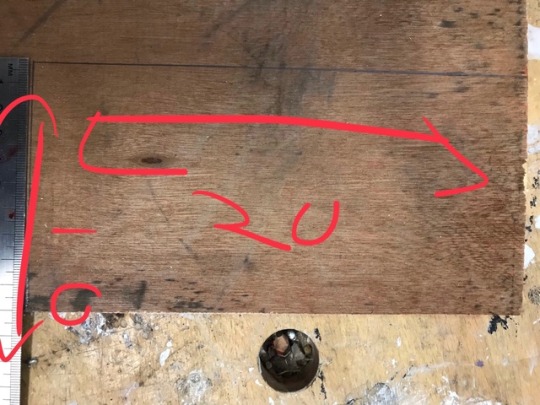
The further up in levels I go the wood colour changes to match with the irregular theme like a camouflage pattern
0 notes
Text
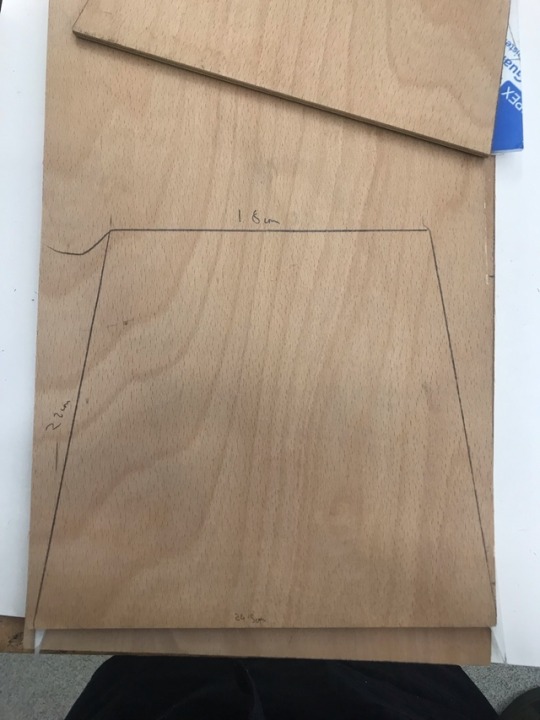
While making the base and the platform on top I had to create a irregular square like this to compensate for the concaving which is explained on my sheet
0 notes
Text
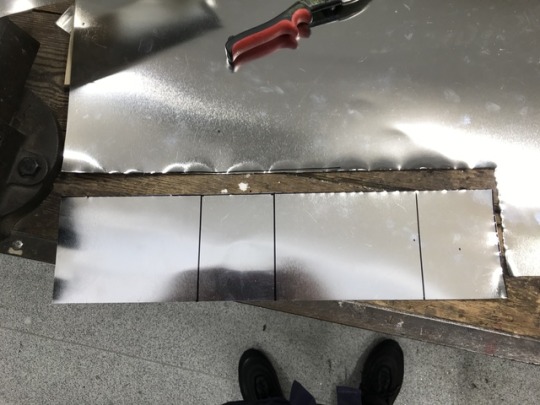
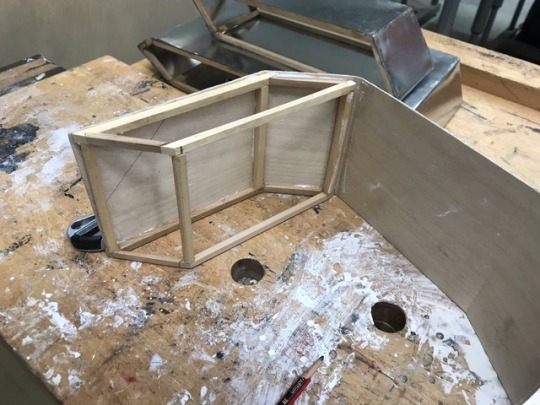
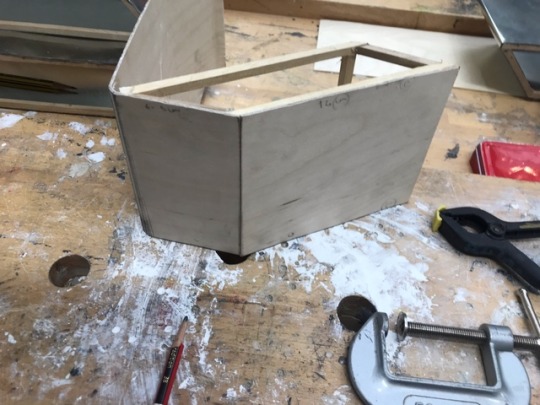
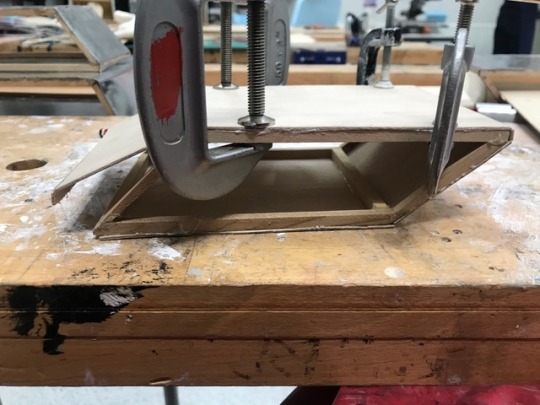
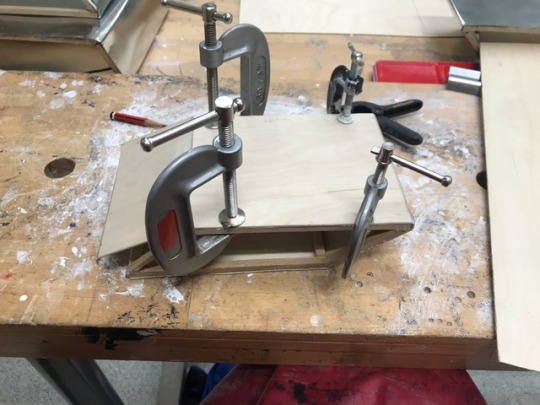
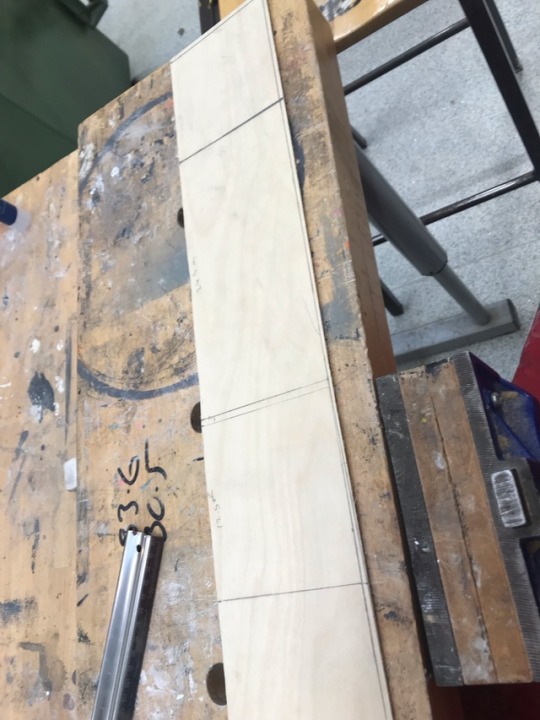
When plating the platforms i try to do it one piece but due to the material strengths and properties I have to die he last panned on each piece separately
0 notes
Text
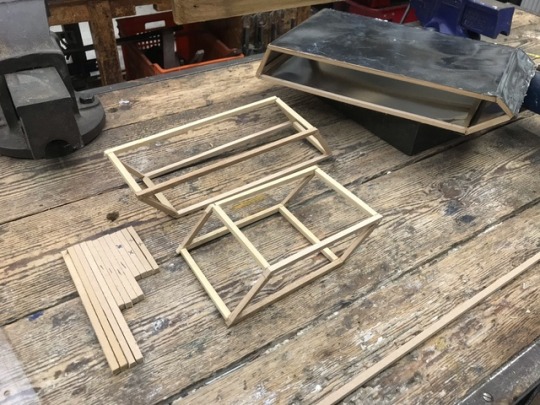
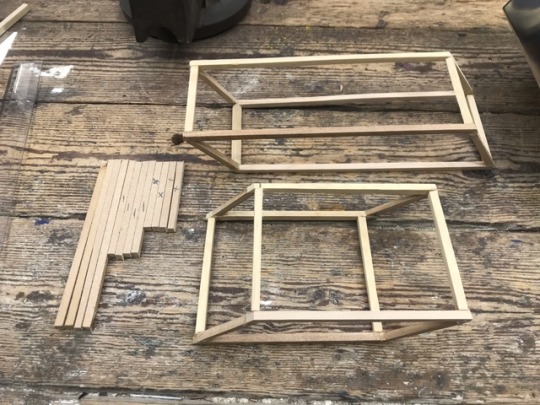
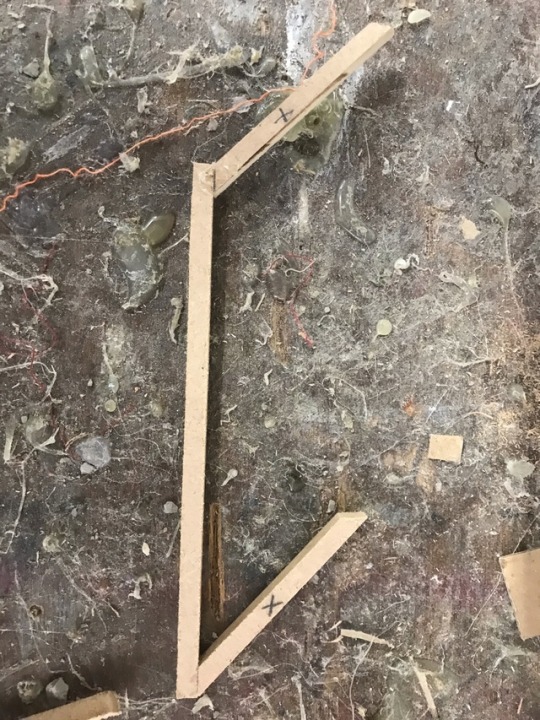
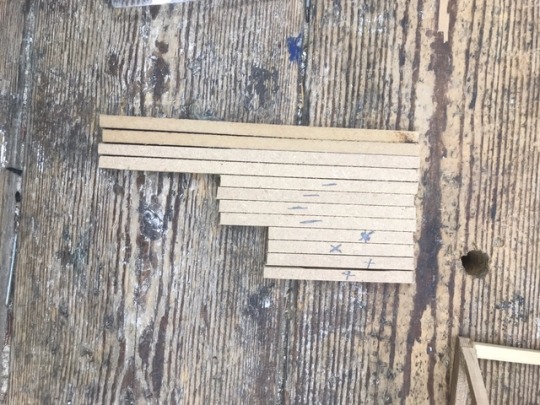
First of all I cut out wood cuboids to use as my frame to improve the structural integrity of the light weight materials
0 notes
Text
In the process of starting my final piece I started bottom up from structure to details I.e people (1:100)
0 notes
Text
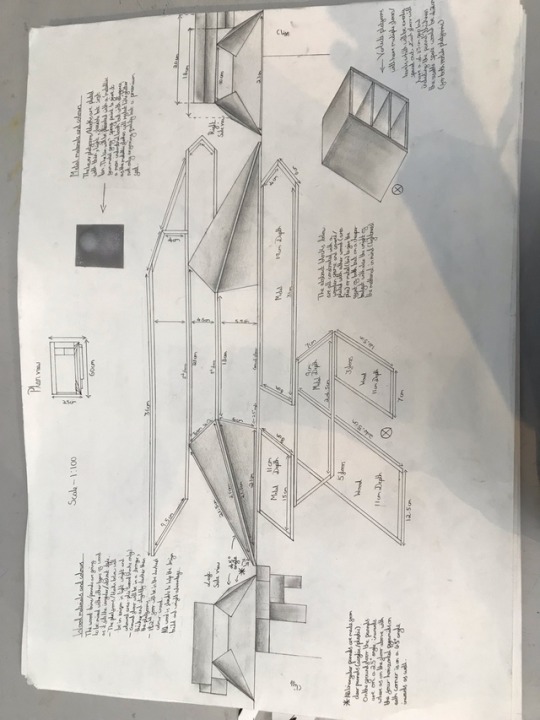
All my measurements and material choices are on the sheet I.e. plan/ blue print of model. I did this so I can mathematically not only recreate my project in case of a catastrophic accident but so others can understand how and why I can to this conclusion of my design. This sheet goes in detail about the little features from angles to how many floor levels there will be which also aids in recreation of the model but the visualisation of it in person as well. This design is quite elegant and streamlined as it is made so it can balance on its own once put on a cliff edge (safe procautions will still be taken) as the centre of gravity isn’t pulled too far down from the light weight materials or from the top half giving it a good balance and the positioning of the lower platforms was strategically place to let the weight rest on the panel at the back which will be on the cliff edge.
0 notes
Text
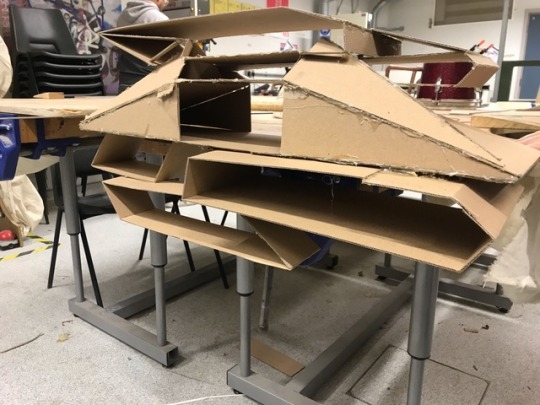
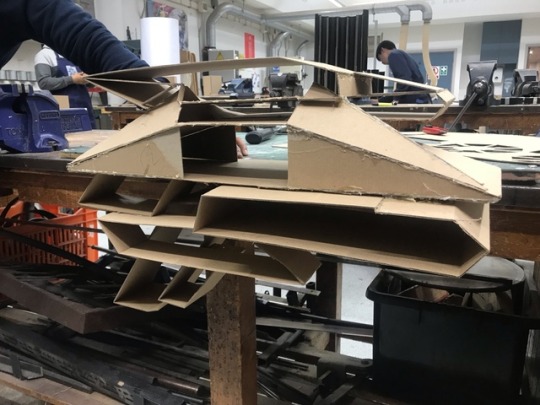
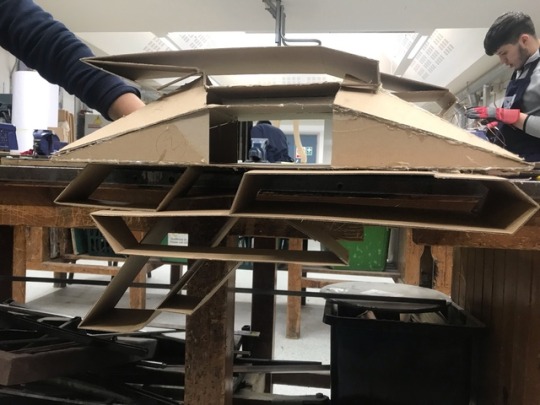
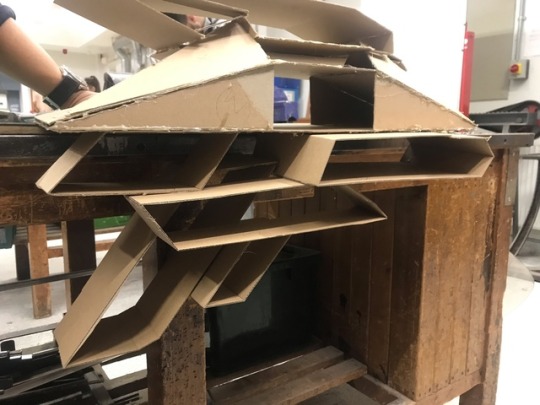
I like this version of my idea a lot as it is unique in design and both in materials (will be for real thing) as the bottom is abstract and all different sizes and shapes to each other also materials I.e. types of wood, metal, plastic.
0 notes
Text
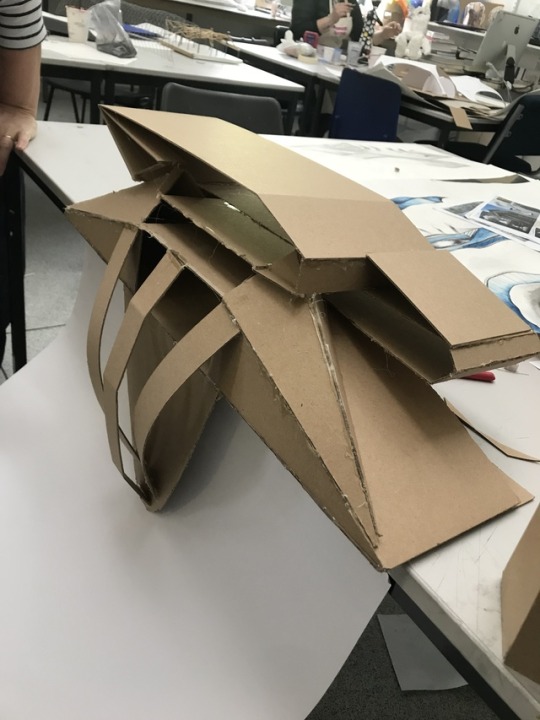
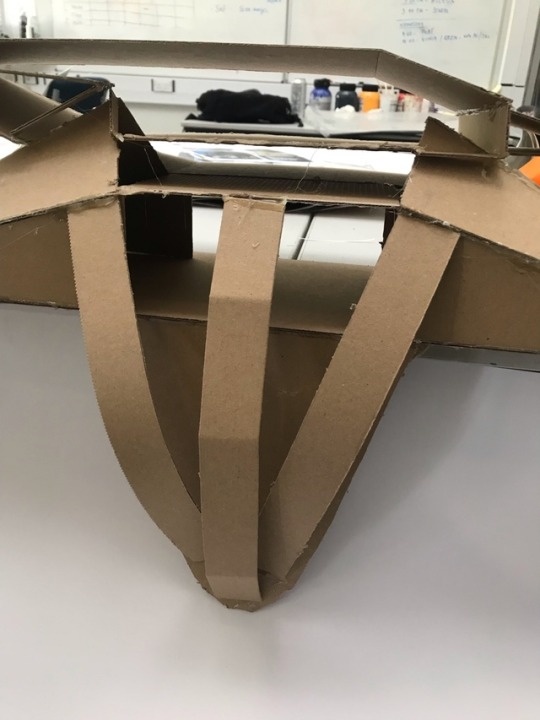
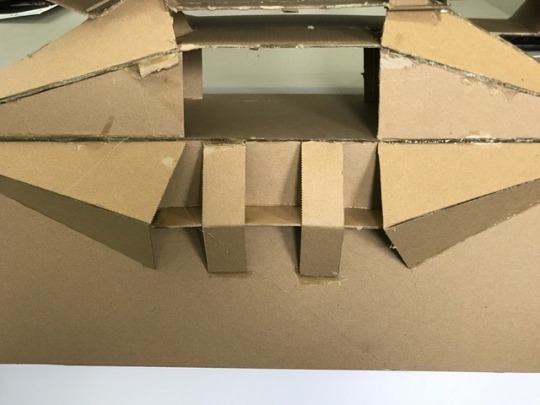
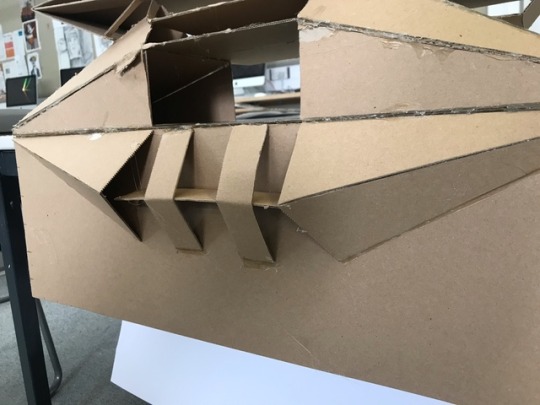
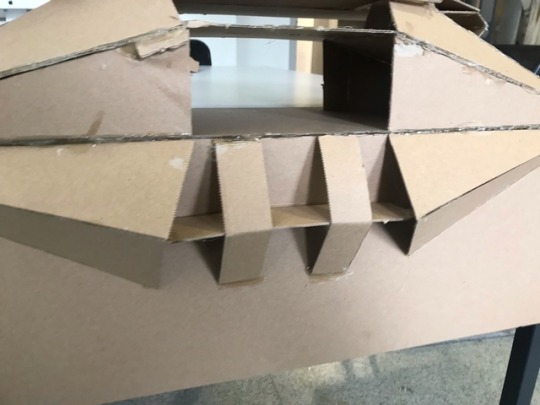
With this design I have mixed feelings about it as the first longer vertical piece I find very unsatisfactory and not visual pleasing where as the second smaller version has a better more attractive proportions which is also easier to work with as it keeps with the symmetrical structure
0 notes