She/her/hers, asexual&aromanticDutch nerdfighter & Sussex Squad with a shitload of interests including volunteering, reading, movies, series, museums, travel(anglophile), (local)history etc.Fan of(but not limited to) Disney, Marvel, Rick Riordan, The Good Place, the Mandalorian, Pixar, Star Trek, Muse, de Staat, Good Omens etc.TERF’s&racists kindly fuck offDFTBA!
Don't wanna be here? Send us removal request.
Text


This is a 1926 former commercial bakery and the now-renovated loft condo in Tampa, FL has 2bds, 2ba, 1,914sqft. $995k + $820/mo HOA (Geez).

This is a ground floor unit, which is rare, and different from the others. Enter thru a hallway and down a few stairs where they've made a little bar in the corner of the main living area. Love that bar made of old barrels.
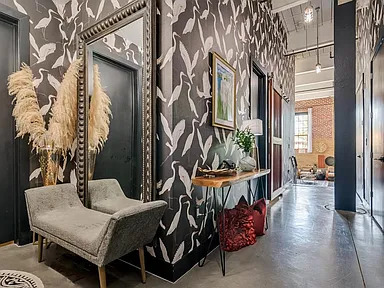
The hall is covered in lovely designer wallpaper.

This is the most lofty looking area with the brick walls. The conversion is visible, though- the brick on the bottom doesn't match the top. I would've liked the windows to be lower, too. I feel boxed in.

Interesting unit built into the wall.

If the kitchen is going to be out in the open, I like that they recessed it.

Across the way the huge space can accommodate as large a dining room as you'd like, with room to spare for a sitting area.

These stairs lead up to the primary bedroom


The primary bedroom suite.


It's a lovely bath, but I just don't like the bricks.

More designer wallpaper and lovely floor tile in the shower.


This would be the 2nd bedroom that is entered from the main hall. If you're wondering where the bed came from, it's a Murphy bed. (I thought I was seeing things.) It's in front of the door, though, when the bed is down.

This is the Murphy bed unit closed.


Bath #2 is across the hall from the bedroom.

Very nice laundry room.

Common area and elevator.


The rooftop deck is also communal.

Down on the ground, this pavilion houses BBQs.
https://www.zillow.com/homedetails/1501-W-Horatio-St-APT-101-Tampa-FL-33606/81814632_zpid/?
64 notes
·
View notes
Text
True for the Netherlands, but the French appreciate you speaking french & when in Germany we just speak German

How people react when you try to speak their language. (France, LOL!) I had 5yrs. of French. I can sort of read it, but I can't speak it.
354 notes
·
View notes
Text
choco taco

Just one? King Cone...no, Drum Stick, wait...Strawberry Shortcake, no...Chocolate Eclair...
2K notes
·
View notes
Text
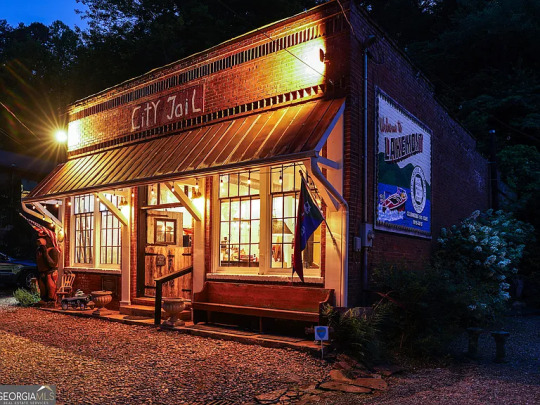

It says "City Jail," but the 1925 building is actually a former store turned into a loft style home in Lakemont, GA. The 1bd, 2ba, 1,800sqft home is zoned for also being used as an Airbnb, if the new owner wants to rent it out. Listed at $720k, it's a bit pricey.

Notice the sign on the door- "Private Home Y'all." Maybe people think it's a tourist attraction?

Anyway, the doors are pretty cool.

The listing says nothing about coming furnished, which was a disappointment.
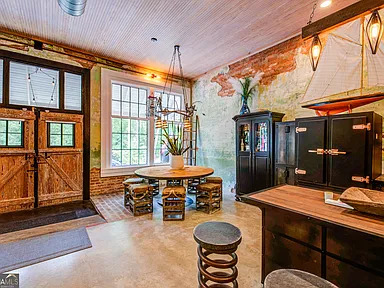
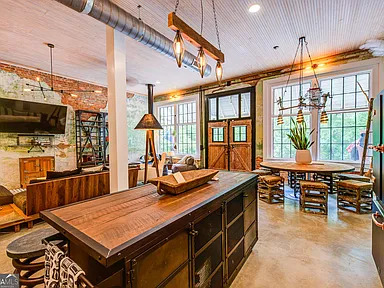
Love the chippy brick walls. It's quite spacious for the amount of square footage.

They do have a lot of cool pieces in here.

Look at the retro fireplace- it's got a modern flame. I've never seen one like that. It must come with the house.

Large kitchen. I love the fridge and cabinetry.

The red stove is a wonderful modern replica of an antique.


Beautiful spacious bath. This conversion is so well done. Where did they find all of the wonderful vintage stuff, like the sink and cabinet.

Washer/dryer closet.


Down the stairs is where the bedroom is. I wonder what you could use this big room for.


The primary bedroom has an adult size bed with a loft. If they rented it out as an Airbnb, that would accommodate more guests.

There's a nice shower room down here.


Why is it listed as 1 bedroom? This is a 2nd bd.


And, this is a 3rd. Actually, it's so big, it looks like the primary.


There are small outdoor areas and gardens along the sides of the house.

It looks so pretty at night.



The home is on a .45 acre lot.
https://www.zillow.com/homedetails/8512-Old-441-S-Lakemont-GA-30552/299311901_zpid/
102 notes
·
View notes
Text
No I’ve navigated these in a fun house at a funfair
If this is in an amusement park, it's dumb. Imagine that, death stairs as an fun attraction. There's another alternative on the side- looks like a sliding thing.
520 notes
·
View notes
Text


Now, this is for people who want something highly unique and creepy. West Lodge was built in 1836 in the Greek Revival style. It was commissioned by The Newcastle General Cemetery Company as the northern entrance to the Old Jesmond Cemetery, but the building's been converted to a 1bd, 1ba, 996sqft home, and comes w/its own crypt. Located in Jesmond, Newcastle Upon Tyne, UK, they are accepting offers over $175k approx. USD.


Here's the main entrance.


This home requires some creative decorating. This is called a studio on the floor plan. So, great for artists and creatives.


This is such a large space and still has the cement floor. Looks like the current owner uses it as a quilting space.

There's flooring in here and doors to the garden.


It's basically the main living area.


It has a cute little kitchen.


This is the single bedroom. It's kind of odd having a glass insert to make a window well.
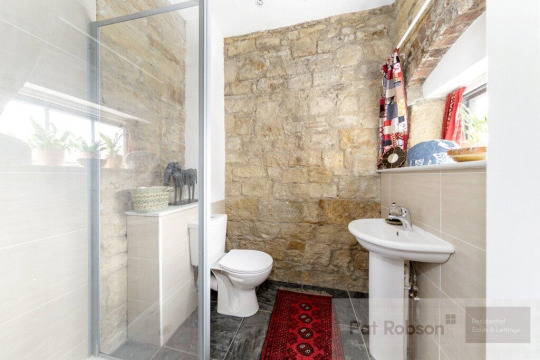

The one bath is a shower room with a nice stone wall.

Hello. Room for 6. Look, it's got lighting too.


According to the listing: Externally, West Lodge enjoys a mature west-facing lawned garden, with a sunken entrance to the former crypt, now providing extensive cellarage. So, this is "cellarage" where you can have a nice rumpus room/bar - if you could somehow tunnel under to connect it to the house from inside, it would be ideal.
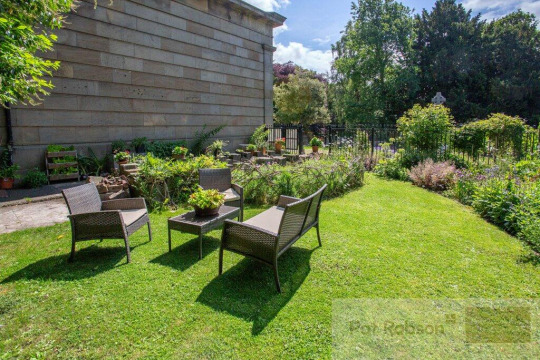

The garden is quite lovely.
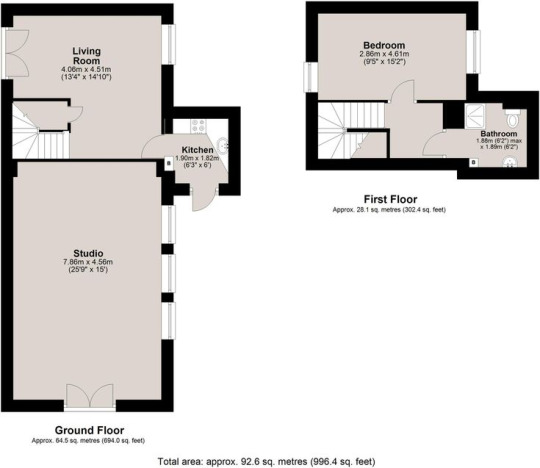
https://www.rightmove.co.uk/properties/163269503#/floorplan?activePlan=1&channel=RES_BUY
158 notes
·
View notes
Text


Check out "Hume Cloister," a 1929 Gothic Revival Mansion in Berkely, CA. 6bds, 8ba, 7.526sqft, $7.45m. It looked Mediterranean to me, on the outside, but it's definitely gothic on the inside.

Look at the loggia. Now, that's gothic architecture. It's modeled after a 13th-century French monastery.

This looks more like a gothic castle than anything we've seen lately.

Enter a large foyer. The home has been restored over the last 7yrs., and they did an excellent job.
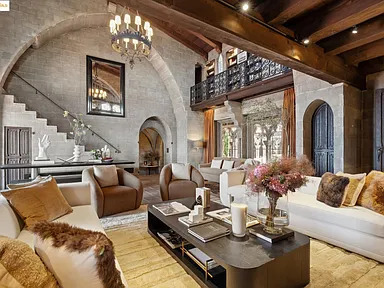
The main sitting room is 2 stories high w/a mezzanine.

This house is all stone, wood, and gothic arches.

The mezzanine has that big arch fitted with wrought iron.

Behind it they have an office area, but it looks messy thru the scrollwork.

Look at this interesting lamp. The house is a combination of Gothic and very modern.

The dining room has an intricately carved built-in.


The kitchen is very big. Look at the Gothy design on the cabinet doors.

Stairs are in a turret.

The primary bedroom is pretty light b/c of the floor-to-ceiling windows.

This is different. The ensuite has the tub, made of wood slats, between the sinks.

Very large shower room.

This secondary bedroom is lovely. It also has doors to the garden.
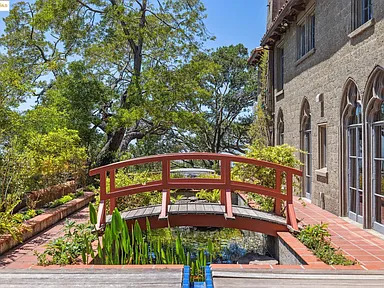
The bedrooms open to this area with a bridge over a pond.
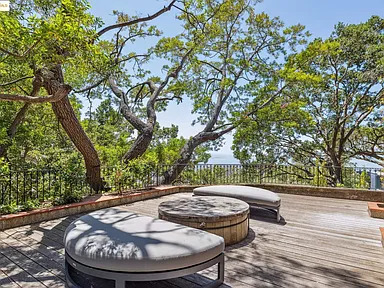
There's also a deck.

Here, you can see the pond and 2 decks.


They have a large family room on the upper level.

There's also a patio outside the family room.
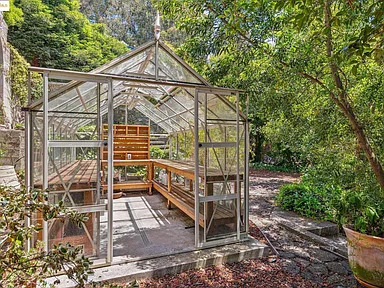
Nice little greenhouse.

The large courtyard in the middle of the house.

The view at sunset.

0.71 acre lot.


https://www.zillow.com/homedetails/2900-Buena-Vista-Way-Berkeley-CA-94708/24839827_zpid/
207 notes
·
View notes
Text

Found my new doormat at Aldi's "aisle of shame," of all places.
121 notes
·
View notes










