Don't wanna be here? Send us removal request.
Photo
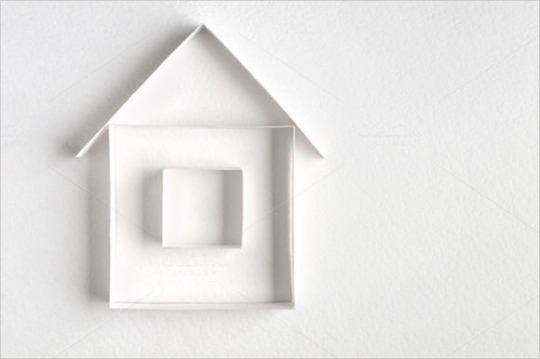
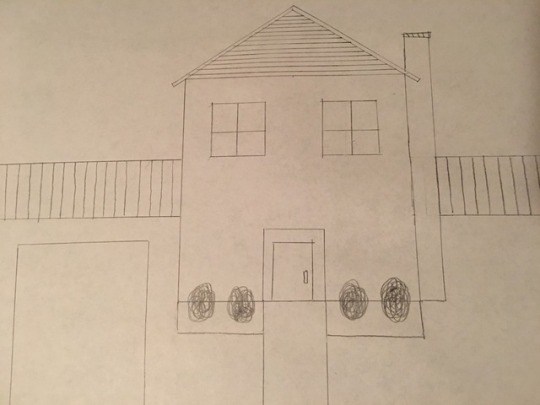
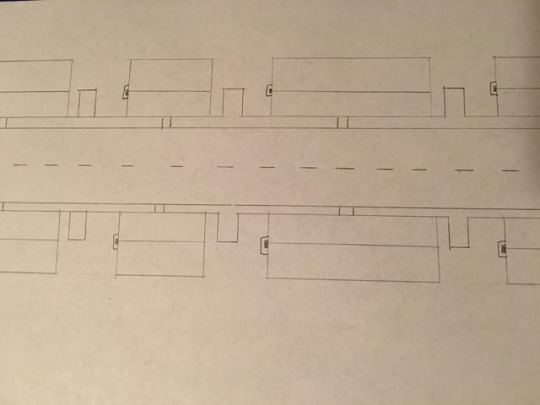
Final Project Continuous Cities 2 Commercial Fashion When you read Continuous Cities, this entry talks about when he arrives to this town and everything looks the same, "The suburbs they drove me through were no different from the others". And this got me thinking about, in this current time, all you see is apartments or subdivisions with "cookie cutter" homes being built 10 feet apart from each other. The architectural or construction world has moved to commercial fashion to save money. As this world keeps growing, houses will keep getting closer and closer, but hopefully the styles of the houses don't. We need to keep our minds open and not just go the cheap route and be "no different from the others".
1 note
·
View note
Photo
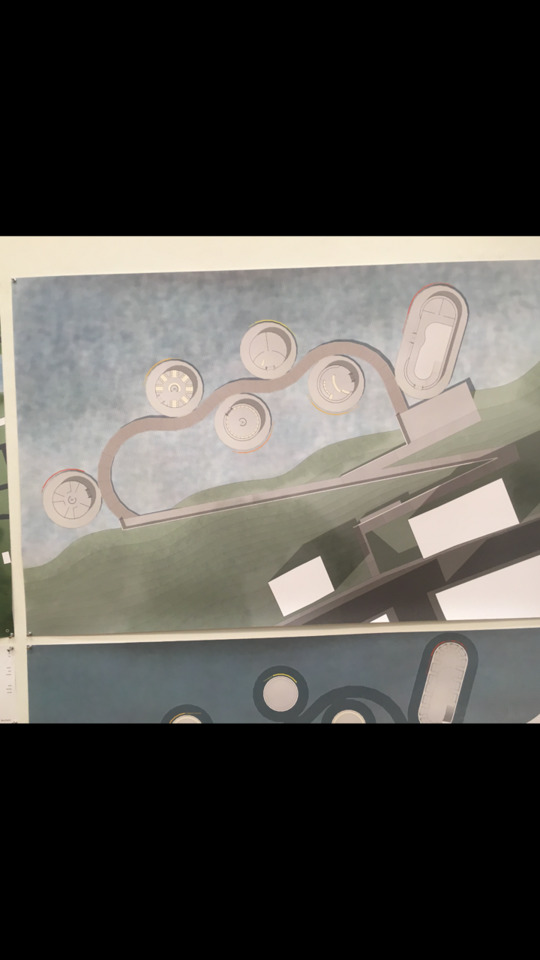
Review #2
Floating City
This presentation went into the future a little bit. It was basically a walkway or small roadway of floating docks, in Elk River, which served as the main support. Then different houses and buildings were placed along the sides of this large walkway, like a small floating city. Clendenin, which is next to the Elk River, made national news because of flash flooding. In only a day’s time on June 23-24, 2016, Clendenin received around 9-12 inches of rain. The water rose above the doors of Main Street. While this flood was occurring, the town was left without a town hall, library, post office market, eatery, gas station, or school. So this is how this idea occurred, if buildings kept getting water damage and being put out of commission, why not make them float. The series of buildings that would be part of this floating city was 10 in total: (Workshop, Food Kitchen, Library, Post Office, Town Hall, Commons, Food Kitchen, Resource Center, Donation Center, Command Center). So basically all the buildings required keeping a town running if a flood occurred. Some the critiques of this build were on how the actual walkway, or the main support system was built. Because this town, or series of buildings, will placed in a decent river current, so whatever bracing or support system that will be used to keep these buildings in place needs to be very strong and sturdy. And the way it was designed, it was more focused on the look and style of the walkway, rather than the actual rigidness of it. Which I totally agree with the judges, because supporting the structure will be hard enough and also all the utilities that go along with it. And if the city flooded, how will that structure stay in place if the water level has risen and the riverbanks has expanded? I believe this was a great idea, trying to turn an unwanted occurrence, like a flood, into a motive to try something that hasn’t been done before, or not a lot. But more thought of on how the structure will be built should have taken place, like some of the judges suggested, lose some the looks and focus more on the structural part, then looks can follow after.
0 notes
Photo
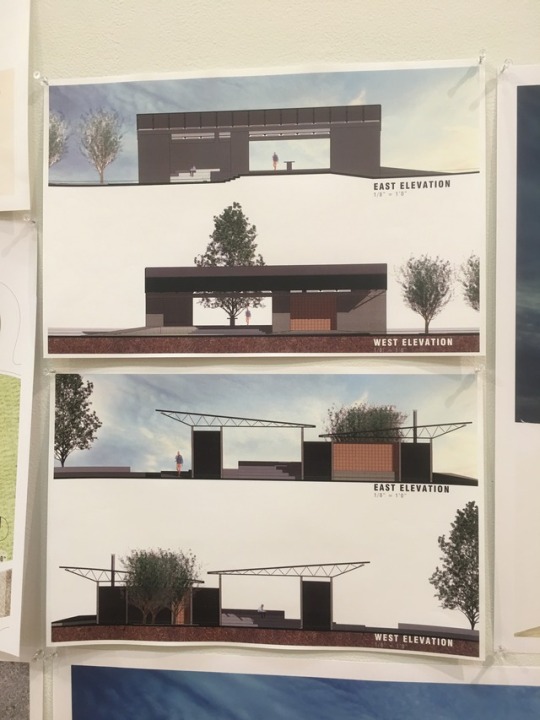
Review #1
Tensions in Balance
The main idea of this presentation was building a community center in Haiti, but it wasn’t just a community center. The community center served as a base model to what other structures can be built like or the materials used to build it. What made this community center so special is how it was built and the materials used. The focus of the build was centered around green construction and trying to be environmentally friendly in certain aspects of the build. And the rest of the presentation was taking certain materials that made the build so special and going into depth about each one. The building materials and systems are intended to provide the local population with jobs and the ability to use their crafts to create a building they can each be proud of. The site is located at the southernmost node within Boukeron, Haiti. Since this node is the densest, they decided that the first phase should begin in Waunlop, provided the most people with transportation and community amenities. The other nodes will contain similar community centers to form an interconnected web. Some critiques this idea had were about on how certain materials might not be in abundance to perform the build. One of these materials that caused some to question is the steel truss he chose to use. This could be costly to use and hard to keep on site. I agree with the critics, because Haiti is not a real privileged or money driven place so keeping steel trusses and solar panels on demand will not be easy or cheap. Maybe they will have to replace those steel trusses with normal wood trusses to keep the cost down. Overall this was a great idea, but in certain aspects, like materials, could have used more thought because of what price range they can afford.
0 notes
Photo
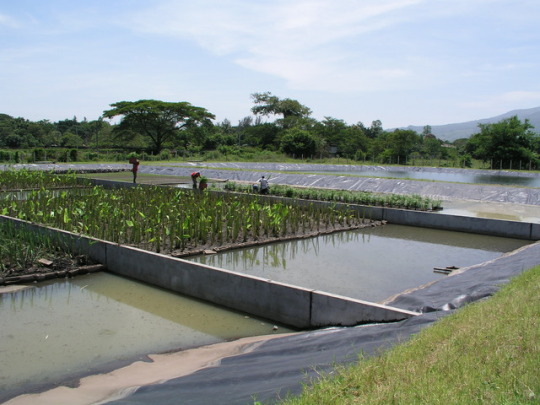
Guest Lecture #2
Natures Architecture
Brad Collet is an Assistant Professor in the Department Plant Sciences with a faculty appointment to the Landscape Architecture Program. His research interests include landscape performance, specifically watershed stewardship through low impact development, and sustainable planning and design in the context of professional practice.
One thing he talked about that sparked my interest was constructed wetlands. A constructed wetland is an artificial wetland created for the purpose of treating anthropogenic discharge such as municipal or industrial waste water, or storm water runoff. It may also be created for land reclamation after mining, refineries, or other ecological disturbances such as required mitigation for natural areas lost to land development.
Constructed wetlands are engineered systems that use natural functions of vegetation, soil, and organisms to treat different water streams. Depending on the type of wastewater that has to be treated the system has to be adjusted accordingly which means that pre- or post-treatments might be necessary.
Physical, chemical, and biological processes combine in wetlands to remove contaminants from wastewater. An understanding of these processes is fundamental not only to designing wetland systems but to understanding the fate of chemicals once they enter the wetland.
Since constructed wetlands are self-sustaining their lifetime costs are significantly lower than those of conventional treatment systems. Often their capital costs are also lower compared to conventional treatment systems. They do take up significant space, and are therefore not preferred where real estate costs are high. Subsurface flow constructed wetlands with sand filter bed have their origin in Europe and are now used all over the world. Subsurface flow CWs with a gravel bed are mainly found in North Africa, South Africa, Asia, Australia and New Zealand.
To me, anyway for us to use nature and its natural state in our building design or problem-solving plan, it is the best decision possible. Sustainability is one of the most important things to keep our growing world turning, and constructed wetlands are a good example of that.
0 notes
Photo

Blog post April 21
Two Birds One Stone
This house is originally built and designed to withhold tropical storms. Most homes or buildings that are designed to do this often have to sacrifice in looks to keep that durability or rigidness, but not this home. I have built many porches or used timbers like that, and I have never seen them used as a cross brace before. It is a smart idea to add rigidness and also add some style to the porch. So you are killing two birds with one stone with this idea, adding stability and adding looks. Also with the cross braces on the front, they match the look of the inside rafters and frame to make the whole house flow together. Which is important in designing a house.
ISSHO Architects uses timber frames to create typhoon-resistant house on a tropical island
https://www.dezeen.com/2017/04/20/issho-architects-typhoon-resistant-timber-framed-house-tropical-island-architecture-residential-okinawa-island-japan/
0 notes
Text
des_read.listen.write
des_read.listen.write
11: 208-278
Don’t worry at all!
I have many cows
Many milk-givers-
One, Buttercup on the swamp
Two, Strawberry on the hill
Three, Cowberry on burnt land
1: Winning Her Over
In the passage you see him trying to his wife over by telling her about all the stuff he has and what he has accomplished. He is painting a picture into her head of what she may attain if she chose him. He tells of a perfect land, that she should not worry at all.
12:65-135
Bring here my war-gear
Carry here my battledress!
I’m off to a Northland war
A fight with Lapland’s children
2: Battle Cry
In this scene I picture a dark room where everyone is gathered together and their spirits are low. Then the man rallies himself up and is ready for war. Another way of saying this is that there is a major shift in emotion or mood from the scene. He has determined in his mind of what must be done.
13:245-14:32
There wanton Lemminkainen
His head down, in bad spirits
Gazes at his things
And he put this into words:
‘Never, nevermore
may another of our men
go hunting rashly
skiing for the Demon’s elk
3: Bad Spirits
Here we have the man very discouraged and in “bad spirits” like the scene says. He is in a very bad state because his strategy did not go as planned in chasing down the Demon’s Elk. I think this scene would be very dim and not much life near.
14:397-460
O my mother who bore me
Pains-taker who cared for me!
If you knew, if you guessed where
Your luckless son is
Of course you would come dashing
You would hasten to help me
4: Slowly Fading
In this scene you can see him calling out to his mother, which in most movies, it is the beginning of the end. He is already depressed and now he is reminiscing about his mother to make himself feel safe or better. This scene is almost peaceful in some sort of way because he is reminding himself of good memories instead of the bad.
0 notes
Photo
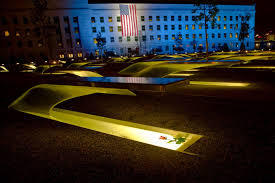
Guest Lecturer #1
Day Not Forgotten
The Pentagon Memorial was built from a design by Beckman and Kaseman of Philadelphia, Pennsylvania, with design support from Buro Happold. To honor the 184 victims, 184 illuminated benches have been arranged according to the victim's ages, starting with Dana Falkenberg, age 3, to John Yamnicky Sr., age 71, in a landscaped 1.93-acre plot. Each bench is engraved with the name of a victim. Stainless steel was chosen for the material used for the benches, which was a good choice so they will not decompose, just like the memories of the names written on the benches. The benches representing the victims that were inside the Pentagon are arranged so those reading the names will face the Pentagon's south facade, where the plane hit; benches dedicated to victims aboard the plane are arranged so that those reading the engraved name will be facing skyward along the path the plane traveled. A small illuminated pool of flowing water is positioned under each memorial bench, to give life to the memorial, and to be symbol. Because the memories of the victims will not stop there, they will continue to flow forever. If more than one member of a family died during the attack, family names are listed in the reflecting pool under the bench, in addition to the separate benches that have been created for each individual. A wall along the edge of the Memorial begins at a height of 3 inches and rises to a height of 71 inches, the ages of the youngest and oldest victim of the attack, and approximately 85 paperbark maple trees are planted on the memorial grounds. Again the trees were selected as a symbol, because paperbark maples tend to keep their leaves and look alive all year, and not for just a season. The whole point of a memorial is to remember something or keep it close, the design of this memorial has so many small factors that make it so special that some people will overlook, but it is also an interesting thing when people learn about it, and see every part of this memorial had a purpose.
0 notes
Photo
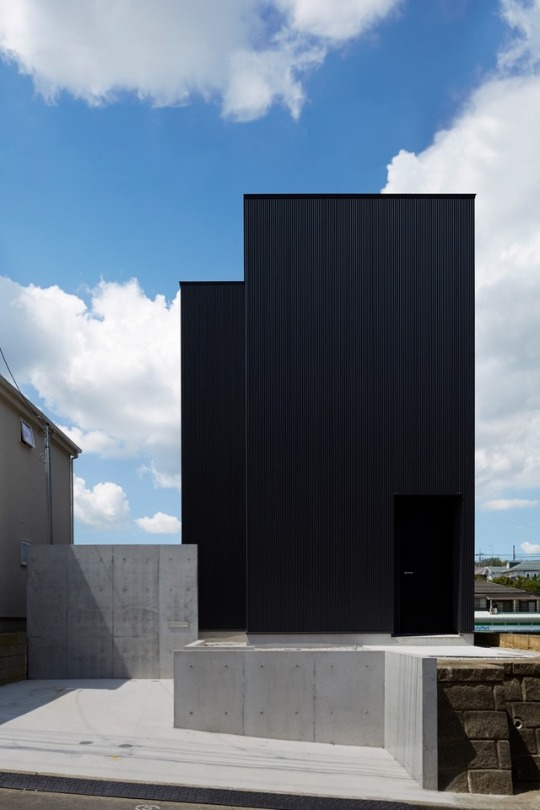
Blog 5 of 7 Something to Hide I really like this house, and yet it's so simple. When I first saw this house the thing I thought of is this house has something to hide, or there is more to be imagined. I believe that is a great quality a house to have, because everyone who will look at it will have something different to see or think of. Another quality I like is that on the inside of the house, it is totally different. It is not black like the outside but it is all white, a great contrast. Black corrugated metal encases loft-inspired interiors of Tokyo house by TakaTina https://www.dezeen.com/2017/04/07/black-corrugated-metal-loft-interiors-japanese-house-takatina-architecture-residential-tokyo/
0 notes
Photo
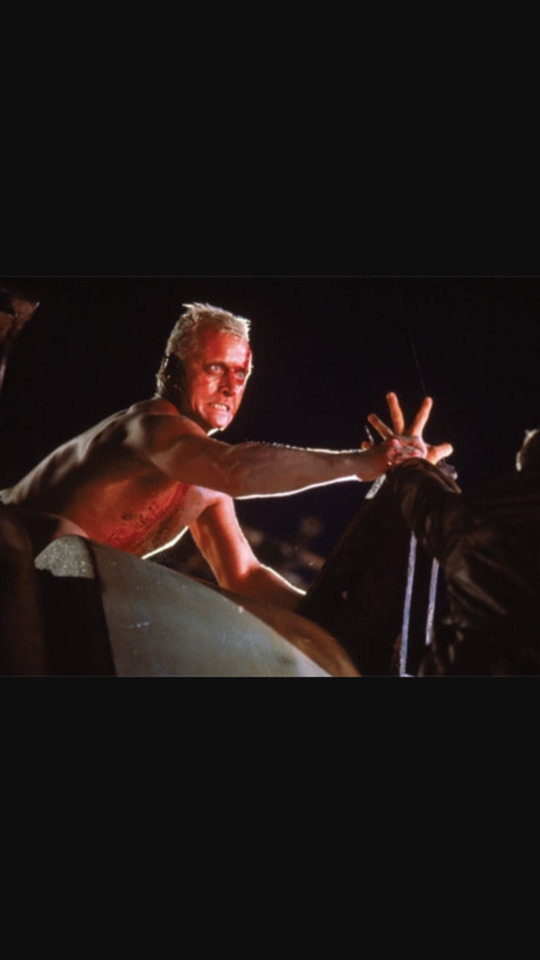
Blade Runner Turning of the Tide After the man chase has happened and it looks like the end is near, a turning of the tide happens in this scene. After being chased and holding on for dear life, the last thing you would imagine would be the guy chasing him would save him from falling to his death. The whole mood of the movie changed at this moment. The viewer is so tense from them chasing each other, and when you think he has finally got him, he does the opposite, he saves him. The whole surrounding environment went from a battle ground to some sort of safe haven within a matter of seconds.
0 notes
Photo
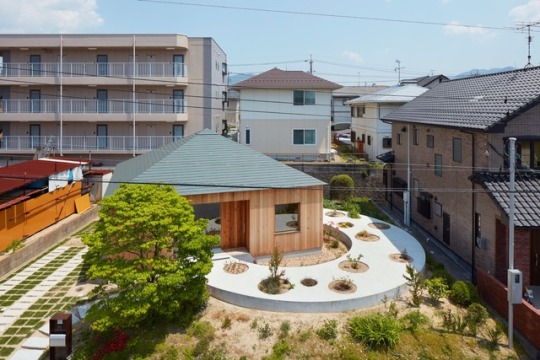
Blog post 4 of 7 March 31, 2017 Industrial Meets Nature This is not your average Japan home. The first thing that sticks out to me is the circular sidewalk. Within the sidewalk you see pods of dirt where you can grow various plants or flowers. This is what I got the title from, "Industrial meets nature". I have never seen anything thing like this before and it is a great idea. You can manage your garden or plants without having to walk in the soil or get as dirty as you would in a normal garden. Also, with your plants surround by concrete, this will cut down on the erosion and the maintenance it takes to have a normal garden or flower bed. I believe it is the perfect balance of nature and industrial products. House in Mukainada is a Hiroshima home that straddles a circular path https://www.dezeen.com/2017/03/30/fujiwaramuro-architects-house-mukainada-japan-hiroshima-home-straddles-circular-path/
0 notes
Photo

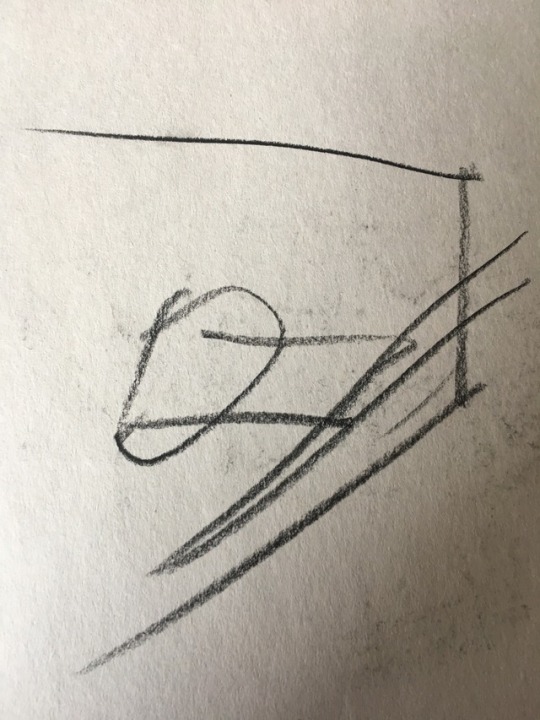

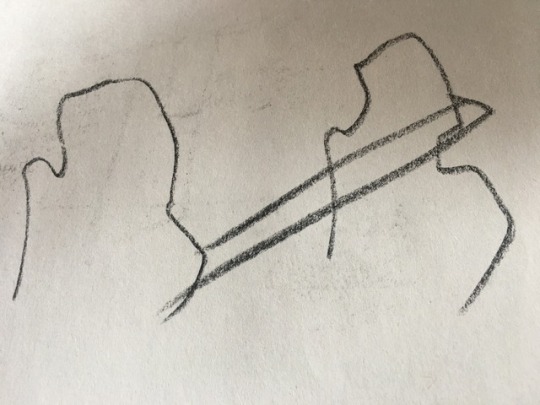


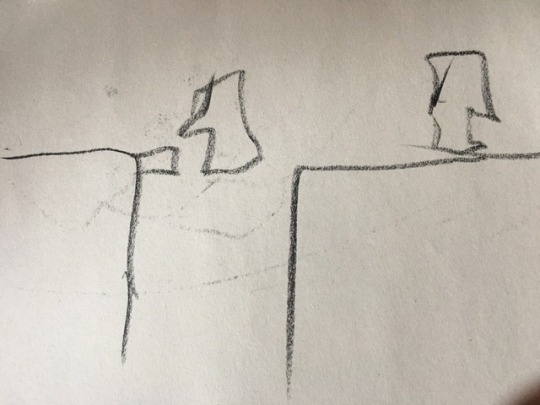
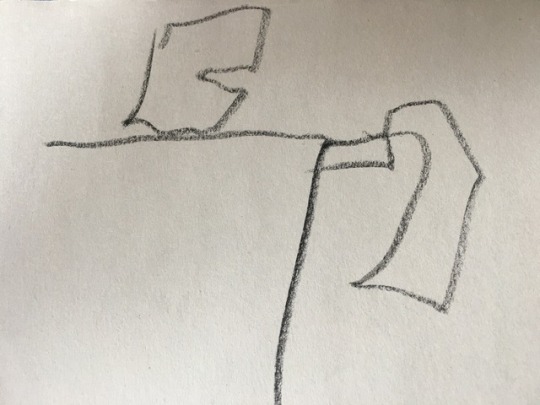


Blade Runner_des.seq1 Tears in the Rain A crazed man with a goal, is chasing another man. The man being chased is in hiding; he is hiding in a dark hallway while the crazed man is using a flashlight to light his way. The man being chased shot at the crazed man and alerts him, and a footrace begins. The crazed man busts through the opposing wall and grabs the other mans arm and pulls it through to the other side of the wall; and breaks his fingers and then releases his arm. He tries to make a attempt to hurt the crazed man and hits him with a board, but to no prevail. The man tries to find a way out of the building, but the windows are boarded up. So the man busts through the boards and begins to climb up to the roof of the building, while the crazed man is soon to join him. They are both on top of the roof of the building and the man decides to jump to the other roof of the neighbor building to escape, but is hanging on by just his fingertips. The crazed man jumps too, and jumps completely over the struggling man to the other side. While the man is struggling to hang on, the crazed man grabs his arm at the last minute to save him, and helps him to the rooftop. They are both sitting on the rooftop exhausted from the chase that just occurred. The crazed man is very tired and life is slipping away from him. He gives his last words to the man being chased as he passes away. A dove, that the crazed man was holding, flies away from his grasp while he slowly fades away to death.
0 notes
Photo
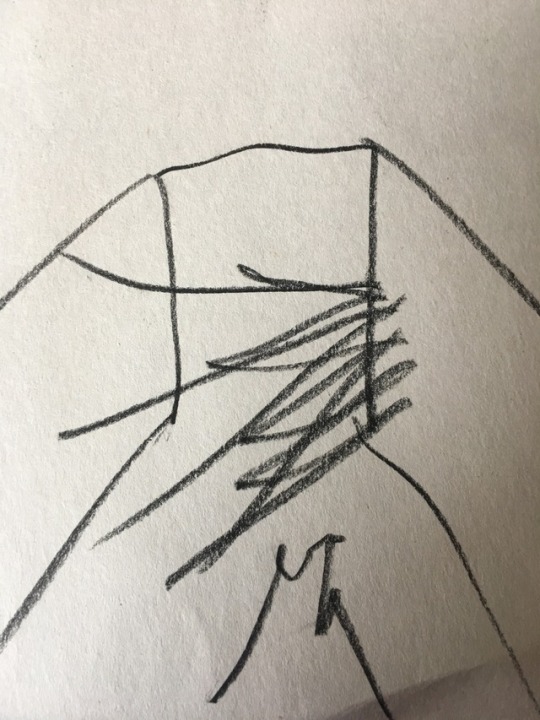
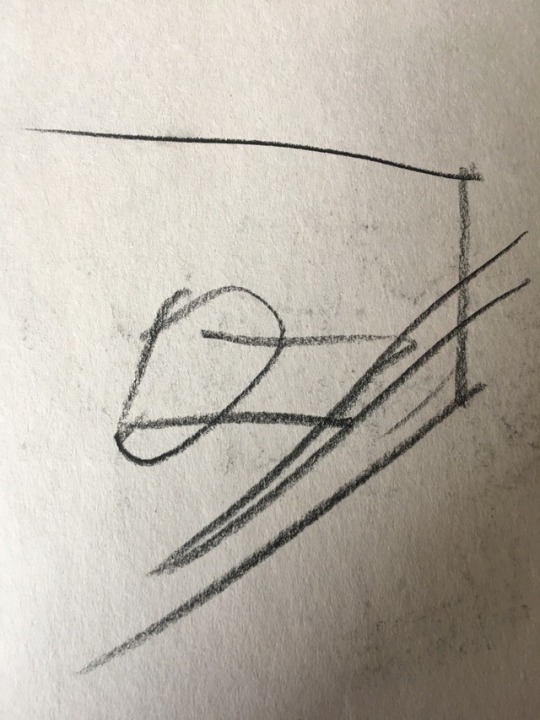
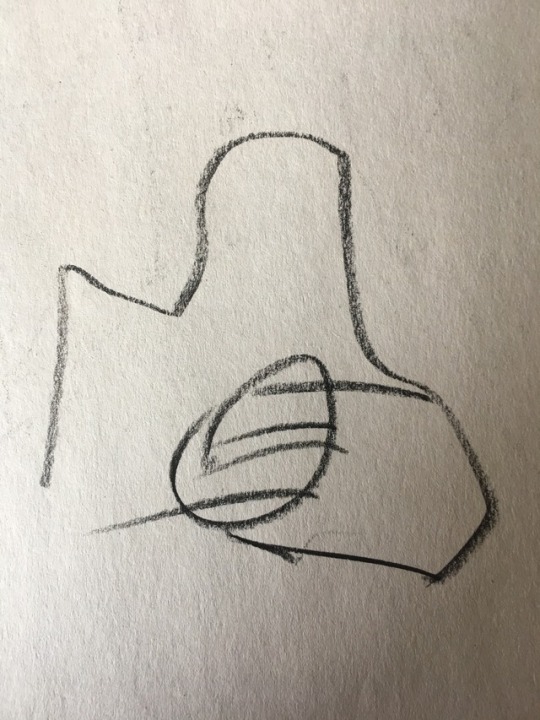
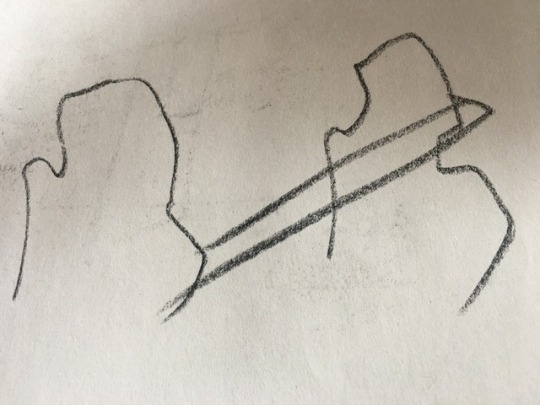
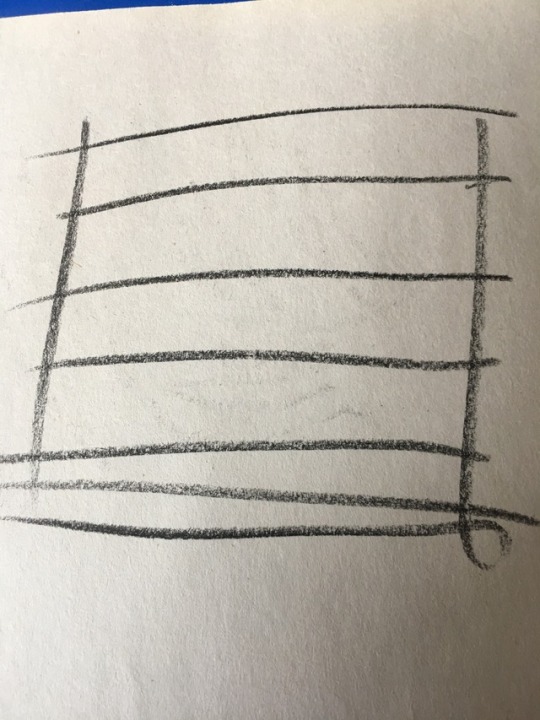
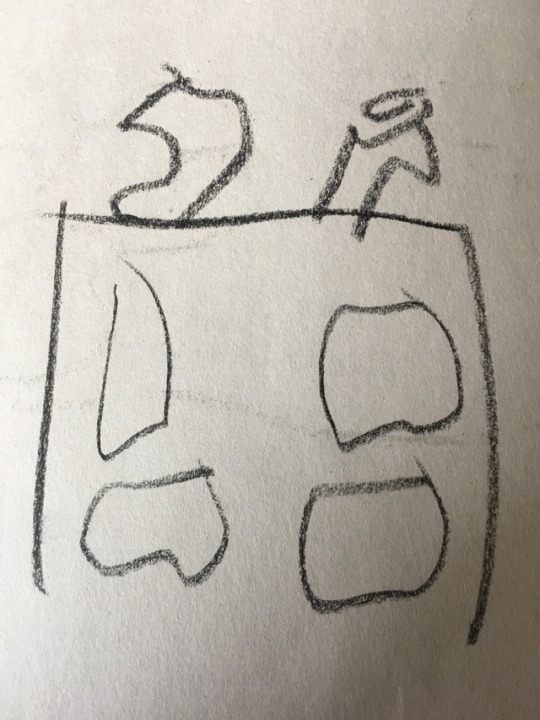

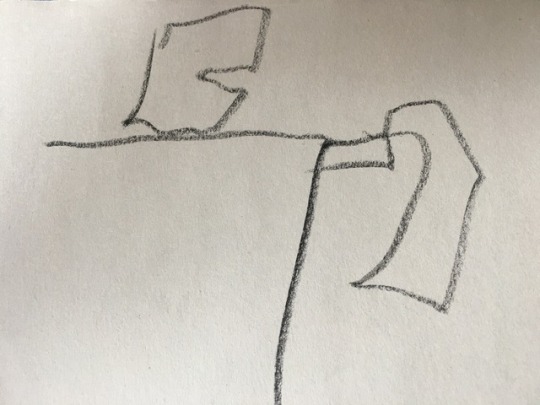
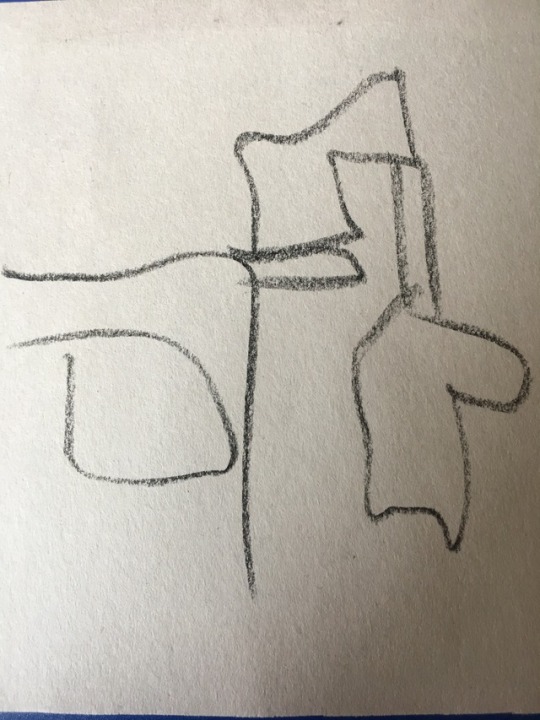

Blade Runner_des.seq1 Tears in the Rain A crazed man with a goal, is chasing another man. The man being chased is in hiding; he is hiding in a dark hallway while the crazed man is using a flashlight to light his way. The man being chased shot at the crazed man and alerts him, and a footrace begins. The crazed man busts through the opposing wall and grabs the other mans arm and pulls it through to the other side of the wall; and breaks his fingers and then releases his arm. He tries to make a attempt to hurt the crazed man and hits him with a board, but to no prevail. The man tries to find a way out of the building, but the windows are boarded up. So the man busts through the boards and begins to climb up to the roof of the building, while the crazed man is soon to join him. They are both on top of the roof of the building and the man decides to jump to the other roof of the neighbor building to escape, but is hanging on by just his fingertips. The crazed man jumps too, and jumps completely over the struggling man to the other side. While the man is struggling to hang on, the crazed man grabs his arm at the last minute to save him, and helps him to the rooftop. They are both sitting on the rooftop exhausted from the chase that just occurred. The crazed man is very tired and life is slipping away from him. He gives his last words to the man being chased as he passes away. A dove, that the crazed man was holding, flies away from his grasp while he slowly fades away to death.
0 notes
Photo
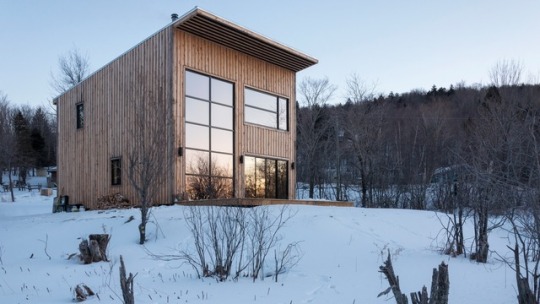
Blog post 3 of 7 March 24, 2017 Modern Cabin When I look at this house, the first thing I think of is that a modern city home and a cabin in the woods became one. The basic shape of the house reminds me of a house you would find in California somewhere, but the wood paneling doesn't fully allow that to be true. Also with the large front window that reminds me of a fire station. The firm who built this said, "The evolving and rough nature of its skin preserves the natural surroundings.", and I could not agree more. The house is located in Quebec, so it has plenty of natural surroundings to blend but also stand out from. Atelier l'Abri designs Canadian Cabin https://www.dezeen.com/2016/12/10/atelier-l-abri-wood-duck-cabin-eastern-townships-quebec-canada/
0 notes
Photo
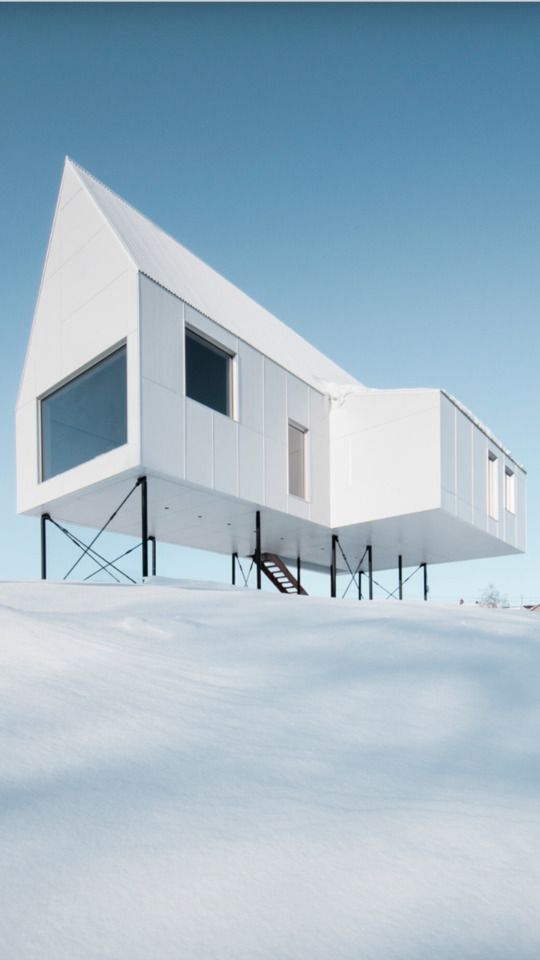
Blog post 2 of 7 March 10, 2017
Future Church
When I first looked at this building the first thing that popped into my mind is a old church building. From the basic shape and the high pitch roof. But as for the outside, it still looks like it is unfinished or that brick or rock is about to be applied. But I like the all white exterior of the house. Not because it just looks clean, but because how it blends into its environment. I also like the texture of the outside, it has a shine to it or matte finish just like the snow below it has. And I believe the house being on stilts really helps on how it looks next to the snow. Because now you can see the underneath of the house, and it just reflects what is below it.
Delordinaire Quebec Stilt House
“https://www.dezeen.com/2017/03/09/high-house-delordinaire-holiday-home-cabin-white-concrete-stilts-quebec-canada/”>https://www.dezeen.com/2017/03/09/high-house-delordinaire-holiday-home-cabin-white-concrete-stilts-quebec-canada/
0 notes
Photo
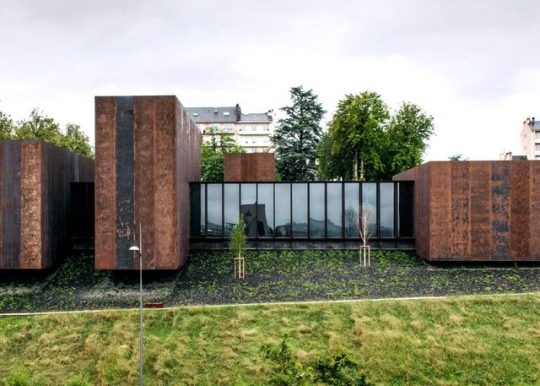
March 6 Blog post: 1 of 7
Nature Winning
The first thing that enters into my mind when I look at this picture is the contrast of colors and the different types of surfaces. First with the building itself, you have the rusted and rough textured metal right next to the clean, mirrored windows. You don't see many people wanting their building to be rusted or look like it, but in this case it works. Now look at the building compared to the environment around it. From first glance the building looks old and weathering away, then you see the nice contrast of color the green plants and trees add, sort of like nature is winning. The more the building increases in age and looks older, the environment just keeps coming back the same.
Soulages Museum, 2014, Rodez, France
https://www.dezeen.com/2017/03/01/key-projects-pritzker-prize-laureates-rcr-arquitectes/
0 notes
Photo
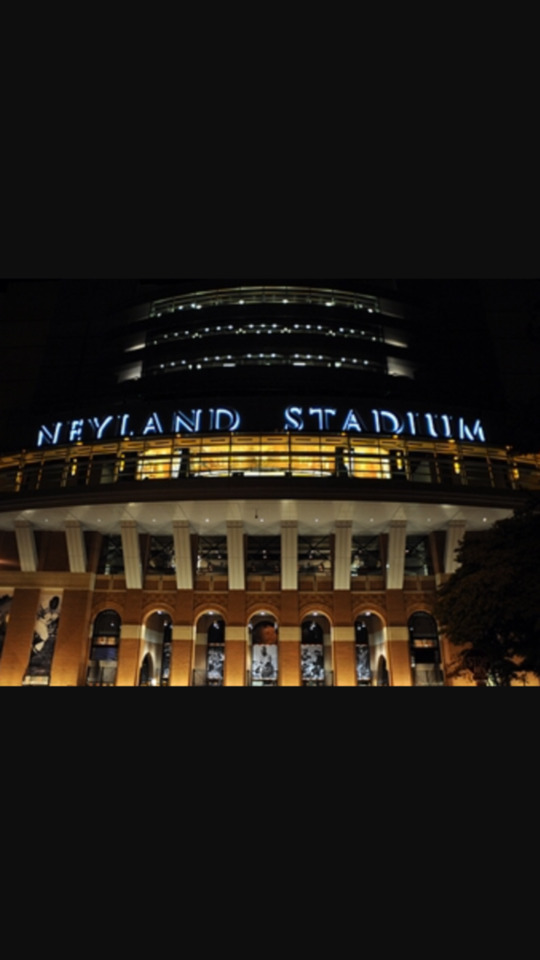
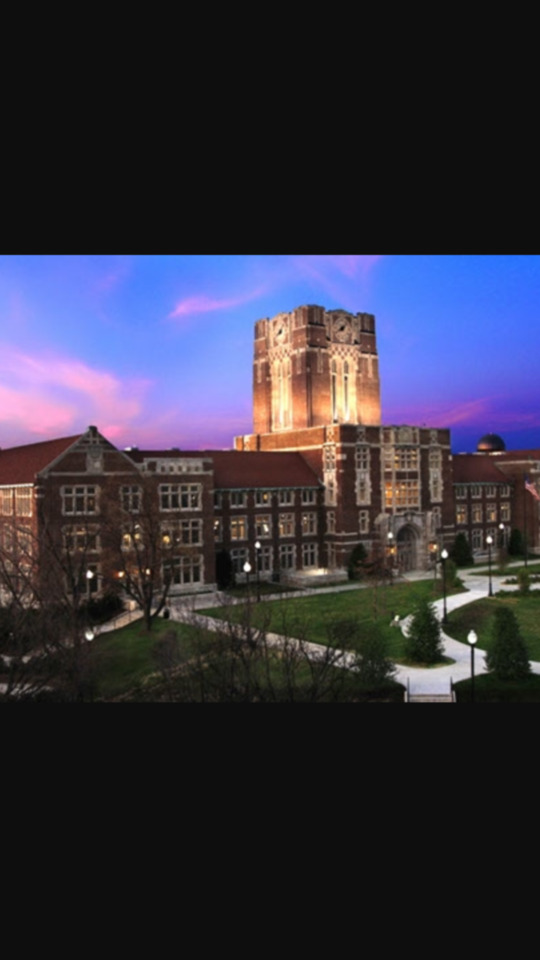
Blog post #2 re-upload Both of these structures share so much history. Both buildings have been a staple to what the University is all about. After the recent renovation of Neyland Stadium, especially of the outside with all the added brick and structures for the ticket offices, the two structures really started to look similar to one another. But before the renovation, Neyland had basically a all metal frame. Both buildings have shared many laughs and unfortunately some let downs, but they are the backbone of UT. There is a reason why these buildings take in so much attention. For Ayres Hall, it's because of how old it is and how beautiful it looks. It's basically the staple of the University's style and the other buildings are built to copy its look. For Neyland Stadium, it gets so much attention because of so much human traffic and emotions that have been through it. Over 100,000 people gather at it multiple times a year to cheer on the Vols to victory. And not to mention the TV time both of these buildings get where millions can see these two structures. Neyland gets TV time for its football games and sometimes on College Gameday, a sports talk show, Ayers Hall is glorified for its beauty where they hold the show in its front yard. One building shows the Academics side, and the other shows the athletics side. Which are the two sides that nearly run the University of Tennessee.
0 notes
Photo
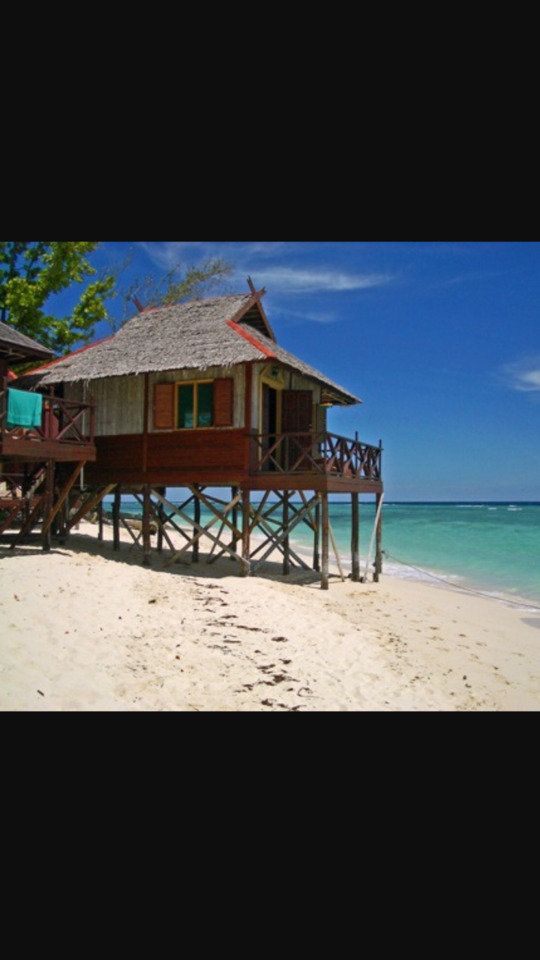
Blog post #1 re-upload. This is what I think about when I see the Steilneset memorial. I don't know if the stilts on the memorial was used for flood protection, even though it's on a shoreline, but in this house shown, stilts are definitely needed for flood protection. And the memorial building is on a solid rock shoreline and this house is on a sand shoreline, where stilts are required to even build a house.
0 notes