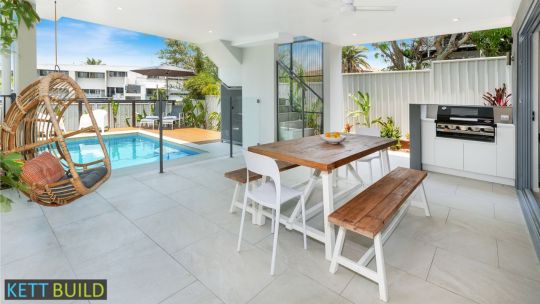Don't wanna be here? Send us removal request.
Text
Kett Build

KettBuild is a professional building business specialising in home renovations, extensions and modular builds at the Sunshine Coast.
Visit Our Website
0 notes
Text
Specialists in home renovations, extensions and modular builds

Quality building services on the Sunshine Coast KettBuild is a professional building business specialising in home renovations, extensions and modular builds at the Sunshine Coast.
Our Services
Home renovations We specialise in quality home renovations. During our first visit, we will carry out a detailed inspection of your home to get an understanding of your needs and long-term plans and discuss the building options available to you. We will also assess the condition of your home to ensure there are no hidden issues that could affect the building work. Whether you are looking for a complete internal renovation, an updated kitchen or bathroom, or a major structural renovation of your home, we have the skills and experience to deliver what you want, on time, and on budget.
Home extensions Our aim is to give you the home extension you’ve always dreamed of. We’ll work with you to understand what you want to do and come up with a solution that fits with your home and your way of life. Whether you are looking to add more rooms, build new storage spaces, or create an outdoor living area, we can deliver a home extension that works for you.
Modular homes and studios Modular homes are the ideal solution for people seeking beautiful, sustainable and flexible buildings to suit their needs. Our modules can be delivered pre-constructed and pre-engineered to your site, saving you time and money. Our standard modules of 8m x 4m are an ideal size as they comply with standard material and transportation size requirements and offer comfortably sized living areas.
Our modules have an engineered steel frame inside which we can construct external and internal walls, delivering you strength and flexibility and allowing you to design flexible layouts without having to re-engineer each module. This flexibility offers you an array of window, door, kitchen and bathroom configurations.
Types of modular homes You can join as many modules as you wish, in any configuration, to form your primary residence. You can also use our modules for renovations or extensions of your existing property to add a second-storey bedroom and ensuite.
The Studio Our Studio is a single 8m x 4m (32m2) module and generally includes a kitchenette and ensuite. This module is similar in size to a standard hotel room and is perfect as a work studio, office or short-term accommodation.
The Residential Our Residential is two 8m x 4m (64m2) modules. These two modules can be configured in any way, end to end, side by side, side to end, or spaced apart with a covered roof joining the two. Most local councils allow a secondary dwelling of 60m2 (granny flat) on a residential zoned property of more than 600m2. The Residential is ideal for family members needing accommodation for an extended stay.
The Rural As the name suggests, the Rural is suitable for rural residential and rural zoned properties. Most local councils allow a secondary dwelling (granny flat) of 90m2 or floor area, not including decks, patios or carports. The Rural is configured using three 8m x 4m (96m2) modules which can be configured in any way you like.
The All Out The All Out allows you to build your primary residence with as many modules as you wish. We can help you design a solution that meets council requirements and gives you a unique residence, tailored to your land, that can meet your needs today and into the future.
Our Process When you get in touch with us about a building project, we’ll take you through a simple three-step process to ensure we understand your needs and can deliver a quote that accurately reflects them. This approach gives you peace of mind, knowing we have a shared understanding of what you want and can avoid any surprises during your build.
Concept scope After we receive your enquiry, we will get in touch with you to talk about your project. Together, we will establish what you would like to achieve, your approximate budget and your preferred timeframes. This part of the process is likely to take a few meetings so we can make sure we have an clear understanding of your project and can prepare an accurate scope for you to review.
Preliminary building agreement During this step, we’ll formalise your project by preparing draft design and engineering plans. We’ll also prepare a specification for your project outlining exactly what we’ll deliver. Once you’ve agreed to the specification, we can cost your project as a fixed price contract and provide a schedule outlining what will happen and when.
Building contract proposal At this stage of the process, we will have a final project scope, design and engineering plans, a project specification and a fixed price. If you are ready to engage us as your preferred builder, you will need to pay a deposit and sign a contract and we would also confirm the construction schedule and start date.
ORIGINALLY FOUND ON- Source: Kett Build(https://kettbuild.com.au/)

1 note
·
View note