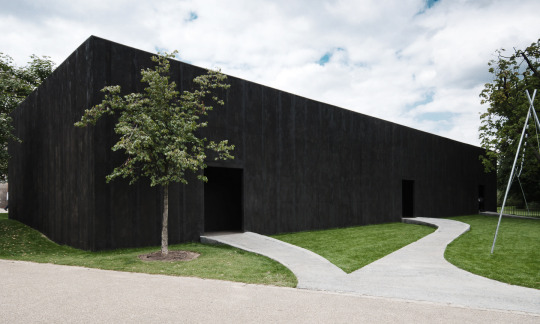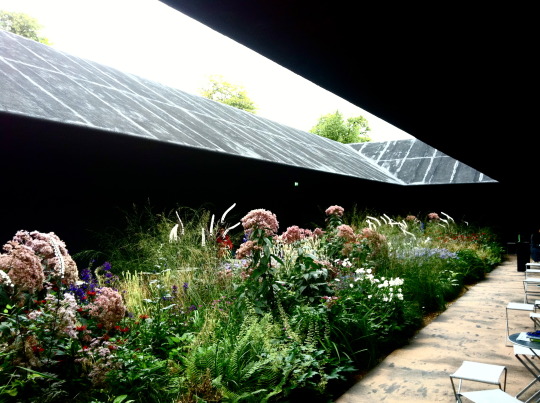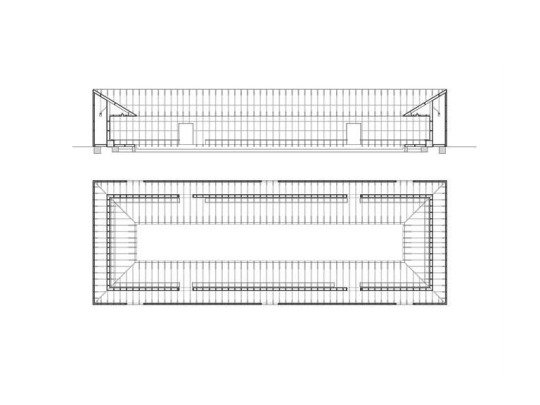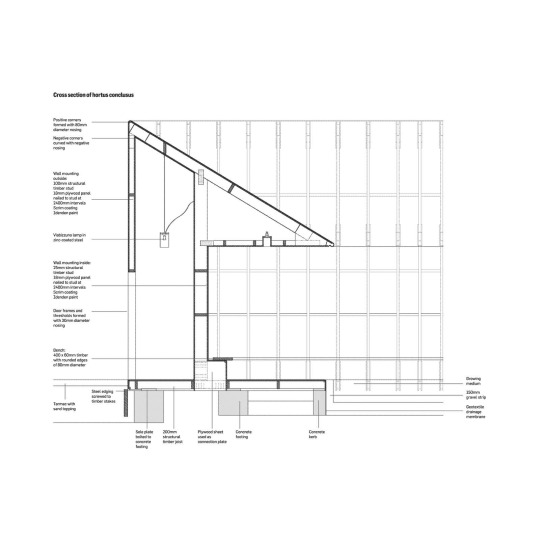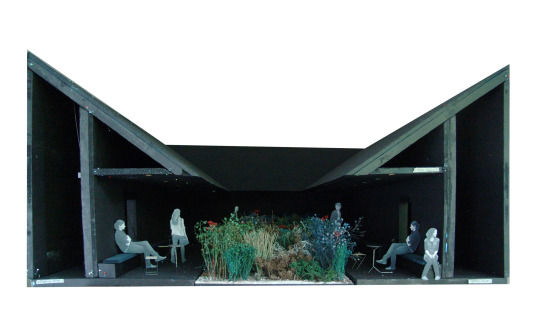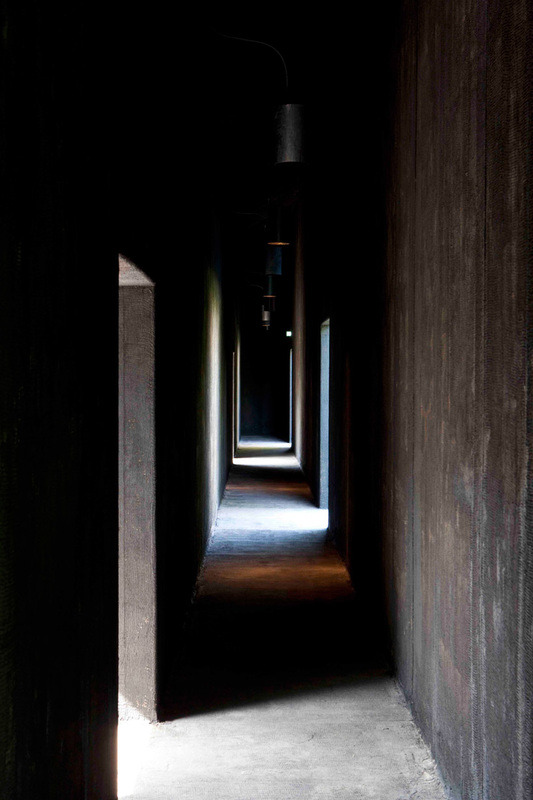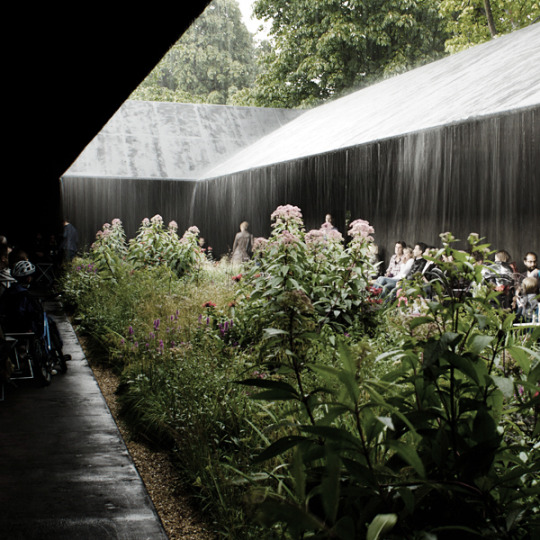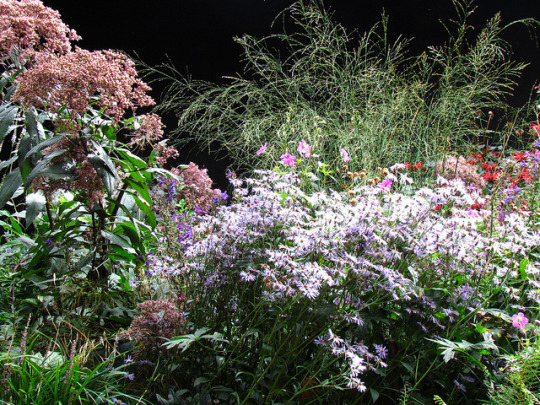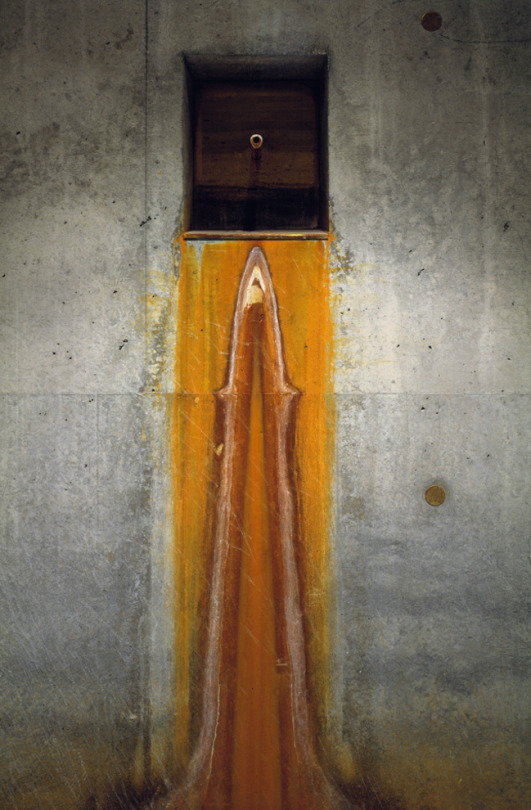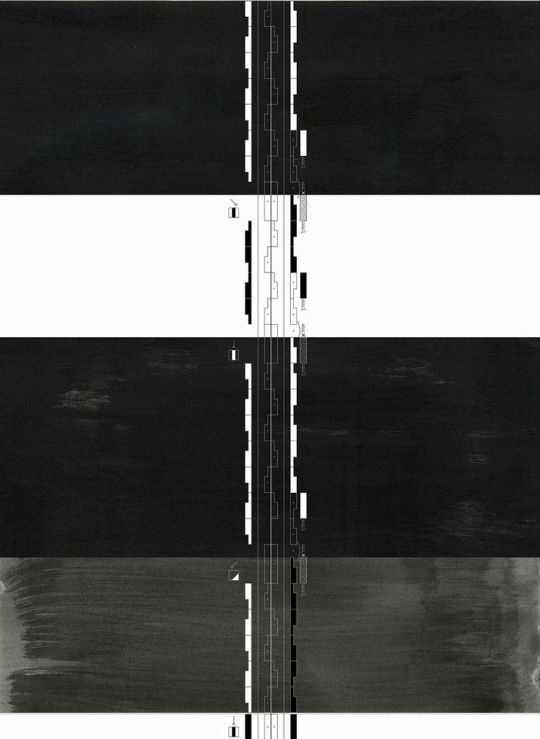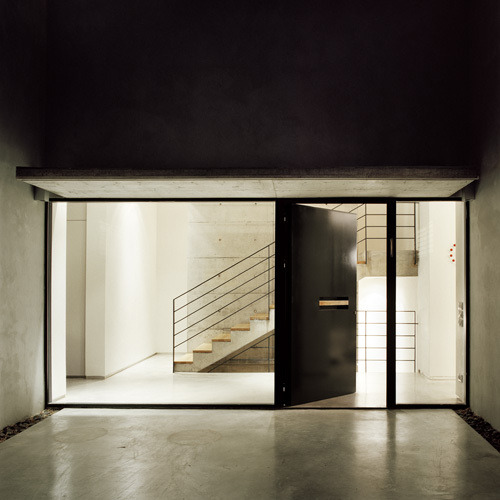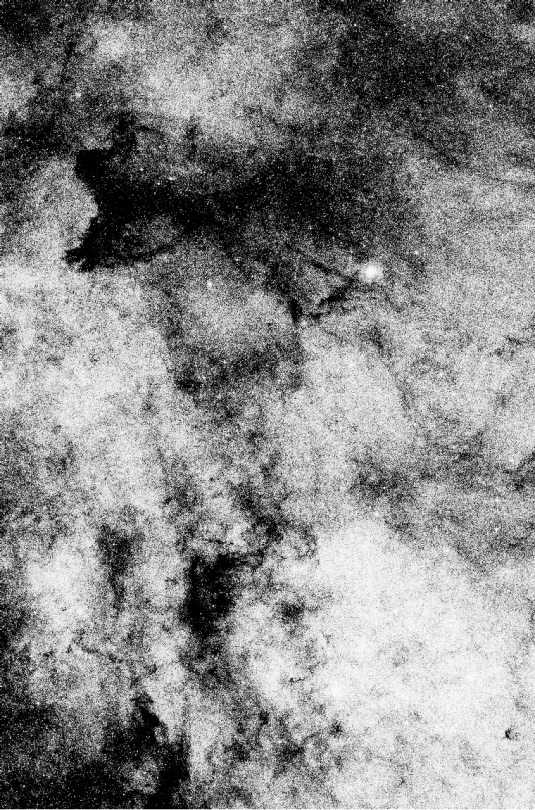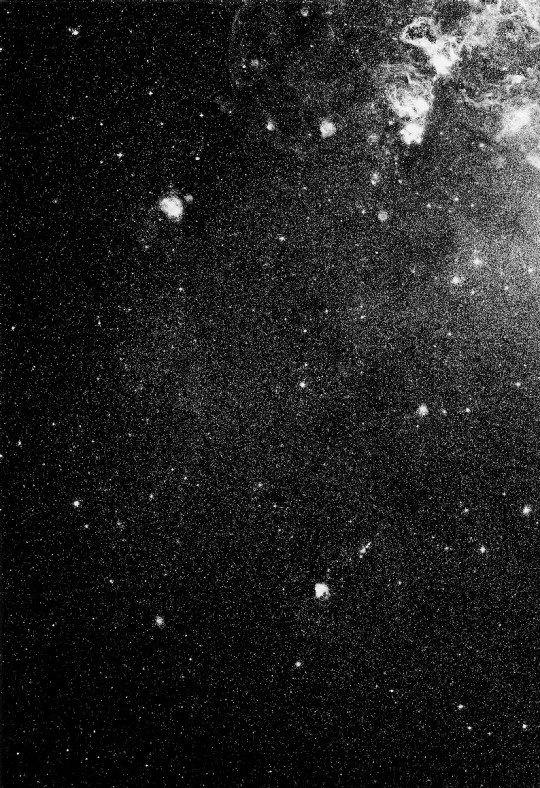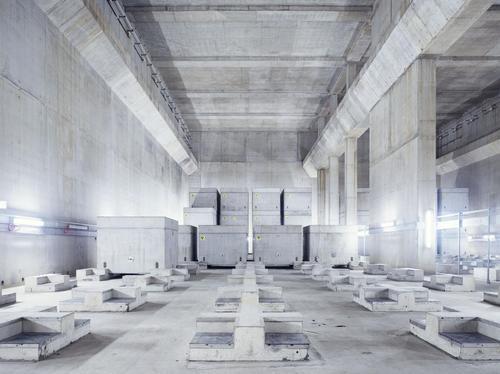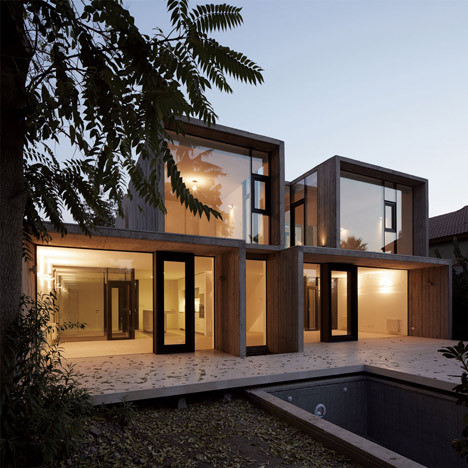Don't wanna be here? Send us removal request.
Photo
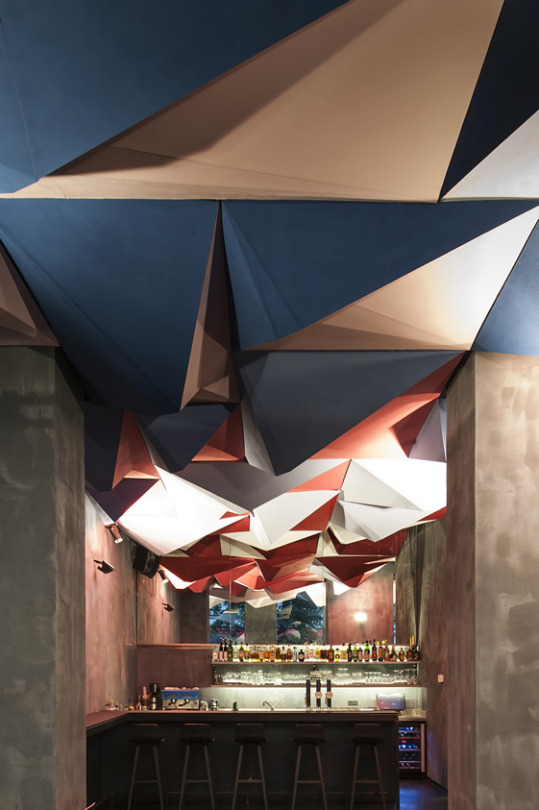
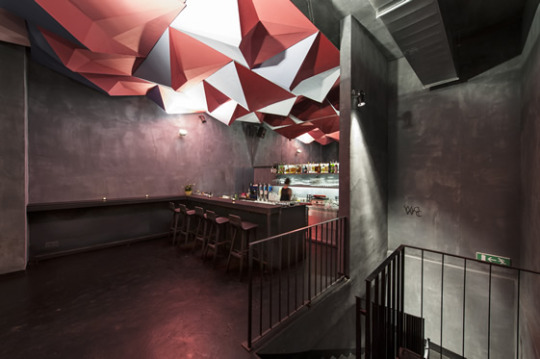
If Dogs Run Free by Tzou Lubroth Architekten
Conceived along the lines of a theatre, the space uses the ceiling as the stage, with the floor and walls much more down-to-earth in colour and style.
352 notes
·
View notes
Photo
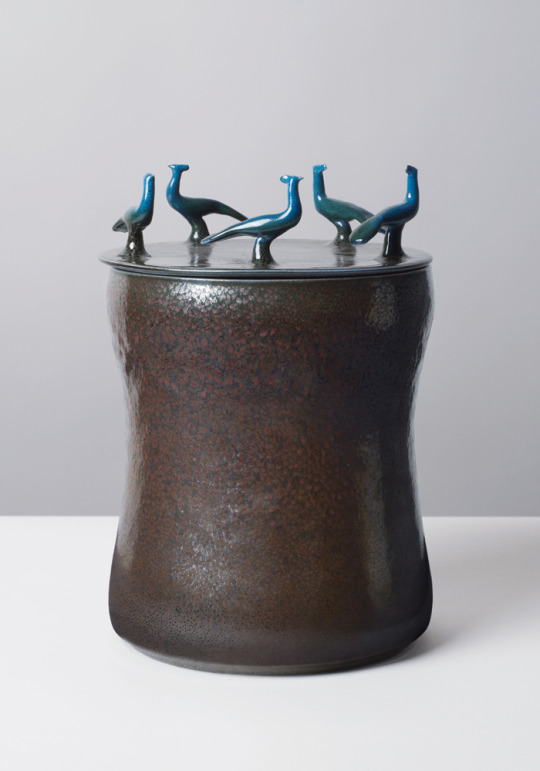

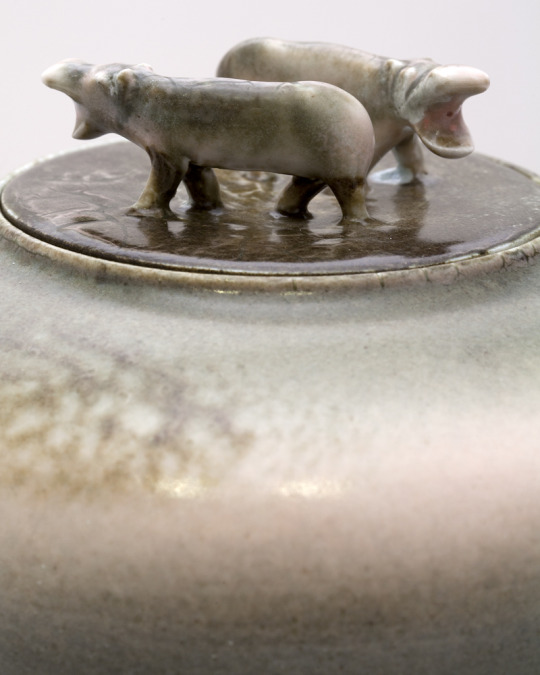
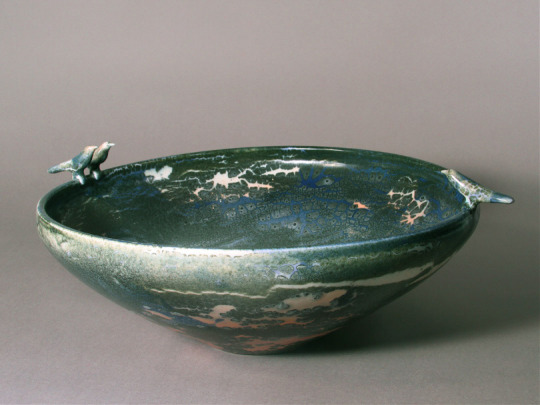
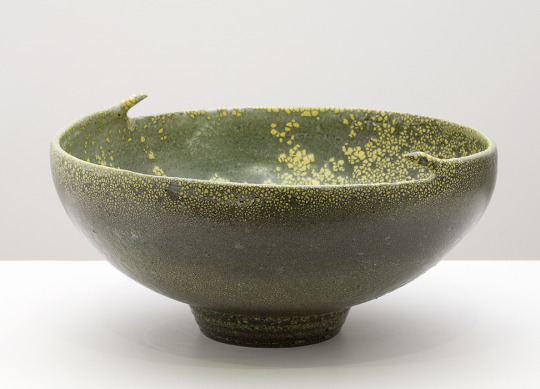
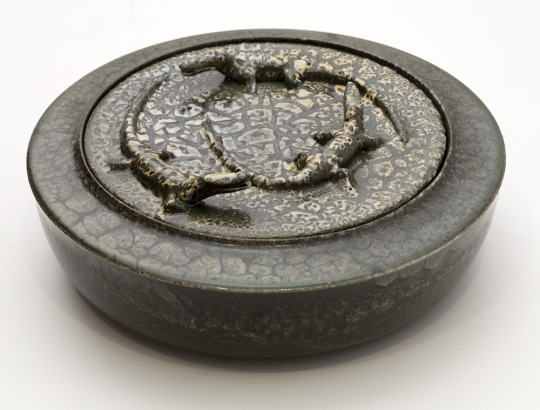
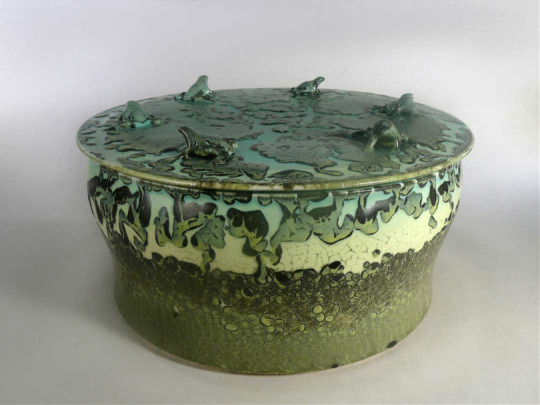
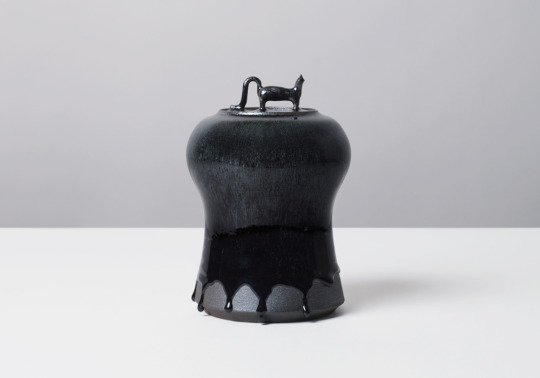
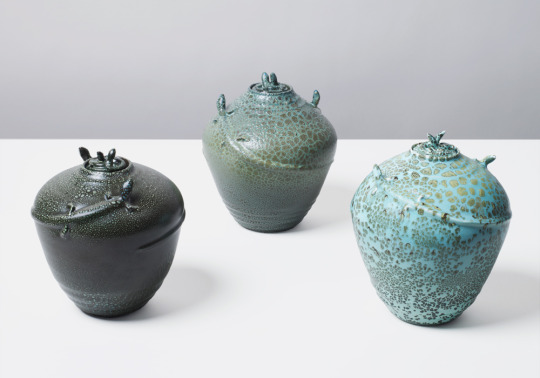
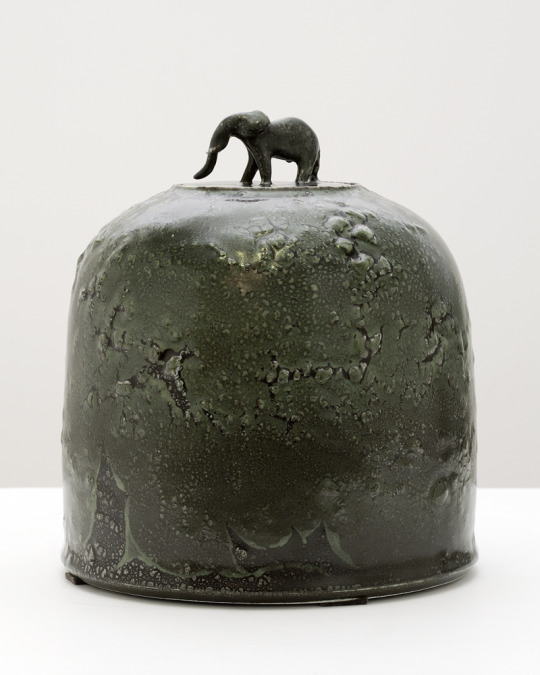
Ceramic art by Jean Girel
My Amp Goes To 11: Twitter | Instagram
385 notes
·
View notes
Photo
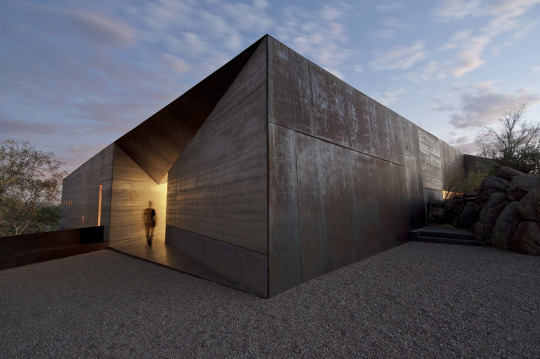
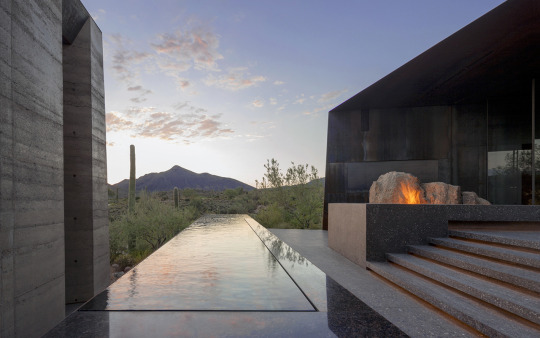
Desert Courtyard House, Wendell Burnette Architects
569 notes
·
View notes
Photo
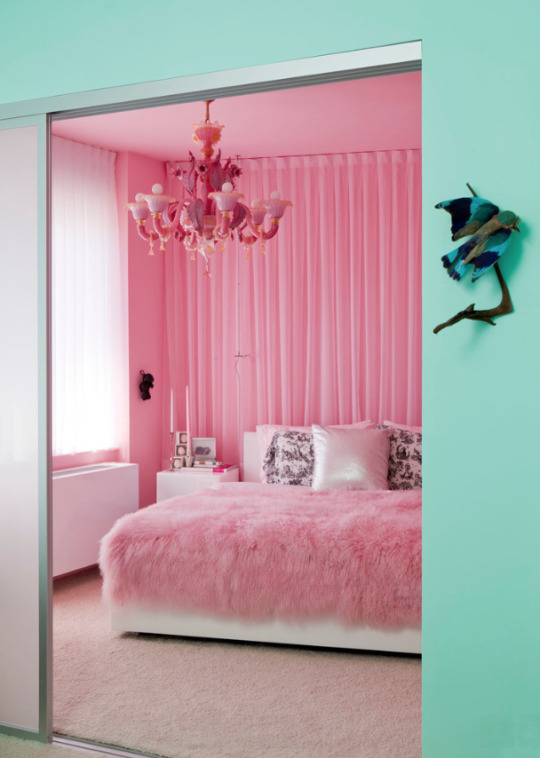
I’m obsessed with the interior of the Rockaway Residence by BNO Design!
121 notes
·
View notes
Photo
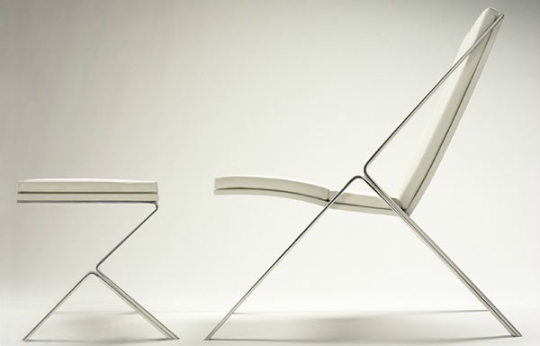
Elle Chair – Elegant Interior Design by John Niero Dirk Petzold, weandthecolor.com
The elegant and modern design of the Elle chair by John Niero.John Niero is a Los Angeles, California based designer working in the fields of product and interior design. His beautifully designed Elle chair received several awards including the…
259 notes
·
View notes
Photo

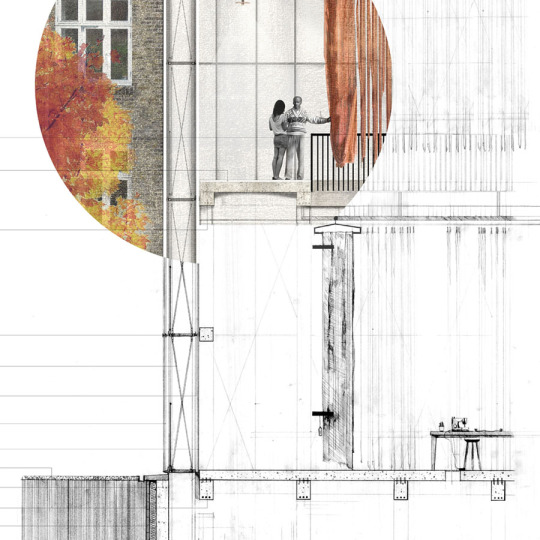
Tekstiler Kvartal
Chris Dove / Thesis / Post Graduate Diploma / Mackintosh School of Architecture, Glasgow School of Art / Glasgow, UK / July 2014
The Tekstiler Kvartal of Nørrebro is located in the centre of a large urban block in Copenhagen. The blocks of Nørrebro are of an unusually large proportion, and used to contain industrial buildings at their centres which would provide work for the district. These centres were completely lost in a series of over zealous slum clearance in the 1960s. The thesis looks to reintroduce the idea of industry in the centre of a block, to form a new urban strategy for Nørrebro.
The Tekstiler Kvartal creates a situation in the centre of a block, consisting of two large industrial components that occupy the territory in the centre. These large glass and concrete components contain the spaces for recycling and making of the textiles into raw material in which young designers can use. An archive of textiles is established. The introduction of glass and concrete, into the centre of the block, acts as a new typology of architecture in the centre of the block. These industrial spaces are contrasted by a layer of smaller scale, studio spaces, which connect the industrial centre with the retail and residential edge of the block. The studio components of the Kvartal are of a solid brick construction, reminiscent of the traditional Danish typology in which it sit. The studios look to act as an intermediate element between the centre and the perimeter through the use of scale, materiality and the introduction of outside shared spaces. These exterior spaces act as a common ground between the industry and the residential edge, encouraging the integration of the public into the industry, and with it the reinvention of Nørrebro.
339 notes
·
View notes
Photo
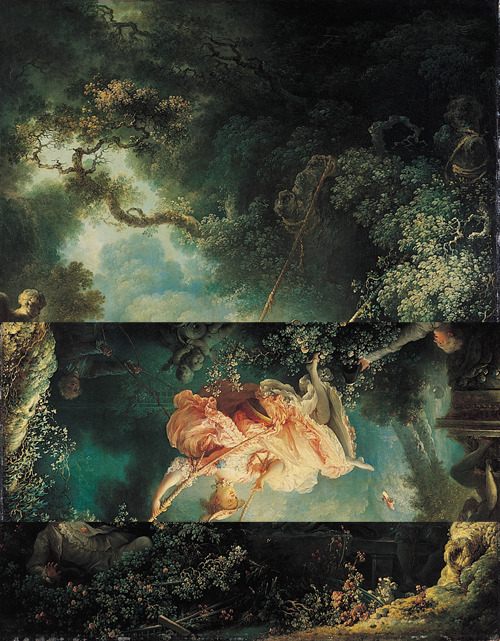
The most ridiculous painting ever painted, fixed
Jean-Honoré Fragonard The Swing 1767
11K notes
·
View notes
Photo







Seung-Hwan Oh | On Tumblr
Seung-Hwan Oh works and lives in Seoul, where he was born and raised until moving to New York where he studied film and photography at CUNY Hunter College. His work and practice stem from his interest and approach toward other disciplinary thoughts and ideas, from philosophy to sciences. His most recent work, exhibited at Zaha Museum, was inspired by the notion of the first advent of vision in life on earth, and his current work focuses on implementing microbial growth on film as a means to explore the impermanence of matter as well as the material limitations of photography.
My Amp Goes To 11: Twitter | Instagram
6K notes
·
View notes
Photo
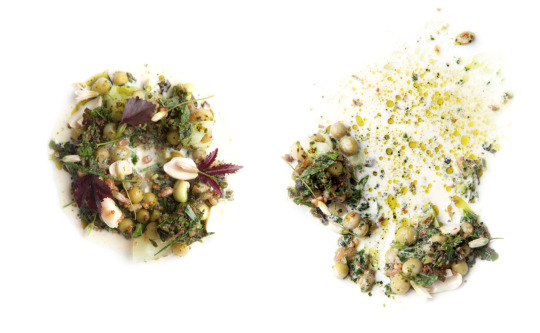
Chef Ben Shewry and Dan Barber, COOK IT RAW CHARLESTON 2013 ©emiliebaltz
41 notes
·
View notes
Text
Industrial Social Hub In Auckland
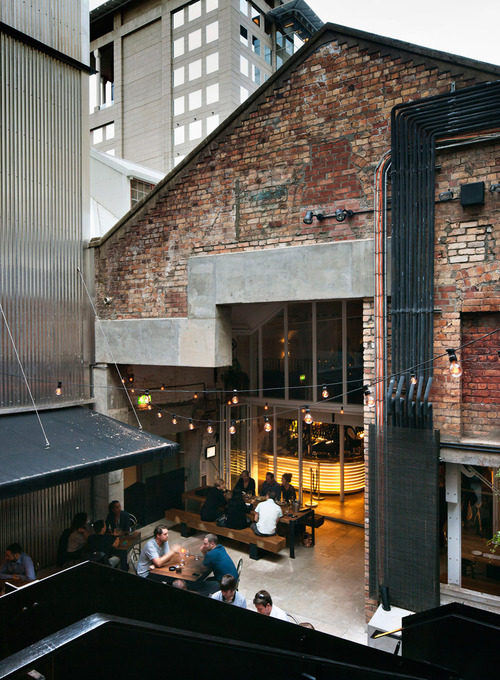
Fearon Hay Architects have revitalized ‘the imperial buildings’ in downtown Auckland, New Zealand. The design now provides five levels of bars, dining along commercial office and retail spaces, creating a new hub for socialisation.

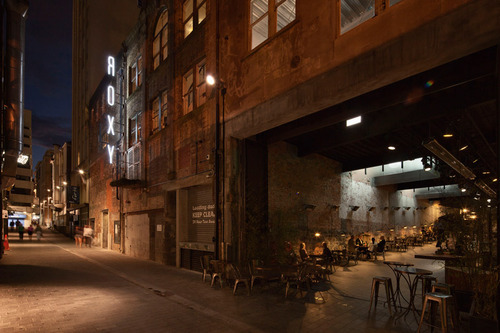
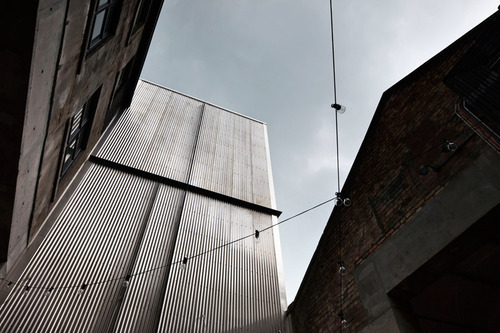
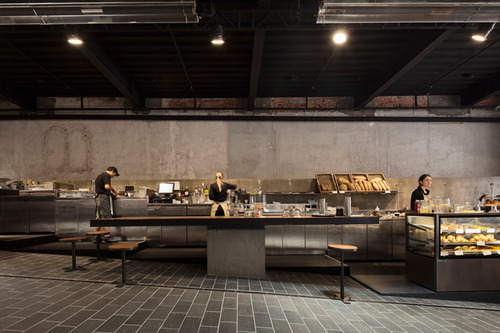
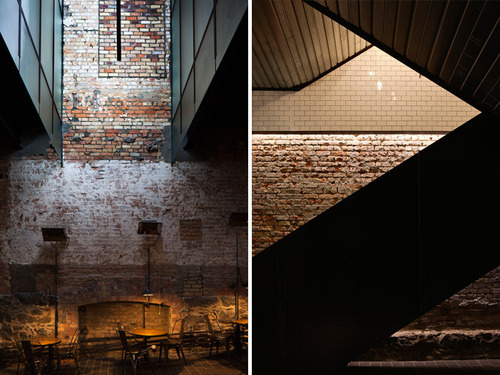
images © patrick reynolds

Stay Connected
Facebook | Instagram | Twitter | Subscribe
515 notes
·
View notes
