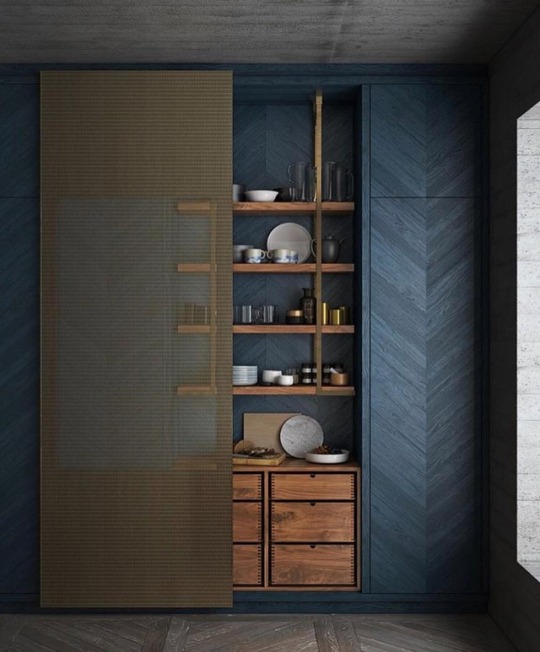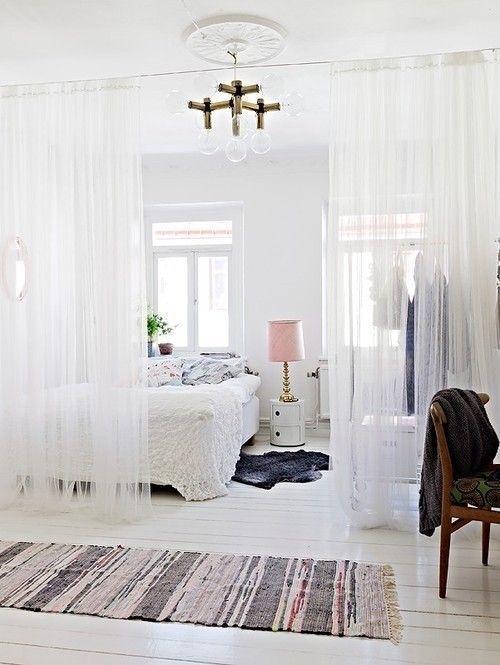Photo

https://www.instagram.com/thedecorlove/
672 notes
·
View notes
Photo

https://www.instagram.com/thedecorlove/
564 notes
·
View notes
Photo

https://www.instagram.com/thedecorlove/
1K notes
·
View notes
Photo









Chiang Mai Residence and Studio by Neil Logan Architect
Designed in collaboration with the owners, the house consists of three separate buildings loosely organized around courtyards and an entrance structure. All of the buildings are slightly raised from the ground and linked by covered walkways. Each building houses a different function, living and eating areas in one, sleeping and washing in another and work or play in a third.
Despite these separations the transparencies of each volume reconnect to form a unified spatial network. This is further enhanced by the site’s existing vegetation which was left undisturbed. The structure is made of precast concrete columns, beams and deck elements with wood and steel windows. The interior and exterior finishes combine wood, ceramic, terrazzo and exposed concrete.
4K notes
·
View notes
Photo

by @mintinteriordesign / https://instagram.com/thedecorlove
404 notes
·
View notes
Photo

https://www.instagram.com/thedecorlove/
596 notes
·
View notes
Photo







Surry Hills House, Sydney by Benn + Penna Architects | 📷 Tom Ferguson
814 notes
·
View notes
Photo

https://www.instagram.com/thedecorlove/
271 notes
·
View notes
Photo

https://www.instagram.com/thedecorlove // 📸 by @fredrikrisvik
1K notes
·
View notes
Text








‘Chelsea and Ryan’s Loft in Toronto’ as featured on cupofjo.com
Photos and styling by Nikole Herriott and Michael Graydon.
4K notes
·
View notes
Photo

Kitchen design by @arteim_studio https://www.instagram.com/p/BnXLiTwn6nw/?utm_source=ig_tumblr_share&igshid=19qfb7oxm9ku7
2K notes
·
View notes





