What happens when you take the Lego Eda meme way too seriously
Don't wanna be here? Send us removal request.
Text
Lego Owl House Project WIP 01: The Rough Draft
I’m a year and a half into this project, but since I only just made this blog, I have a backlog of old WIP post to write! Here’s the first one.
The Owl House is shaped really weird. I knew from the onset that getting the dimensions of the building exactly right would be a challenge, so before starting on the actual model, the first thing I had to do was construct a mock-up. This initial rough draft now serves as the blueprint for the actual model.
The first step for this was deciding on the footprint of the model. There are no direct overhead shots of the Owl House as of yet, and there definitely weren’t any when I started, so figuring out exactly how long all of the walls are in relation to each other was tricky. I had to use several screenshots showing the Owl House from different angles to piece the footprint together (pun intended).
With the outline determined, I had to figure out where all the rooms are. The Owl House crew clearly put a lot of work into keeping things consistent, because pretty much every room we see in the show does in fact have a specific location within the house—I’m almost certain they have full blueprints of the Owl House somewhere that just haven’t been made public. The first floor was pretty easy:
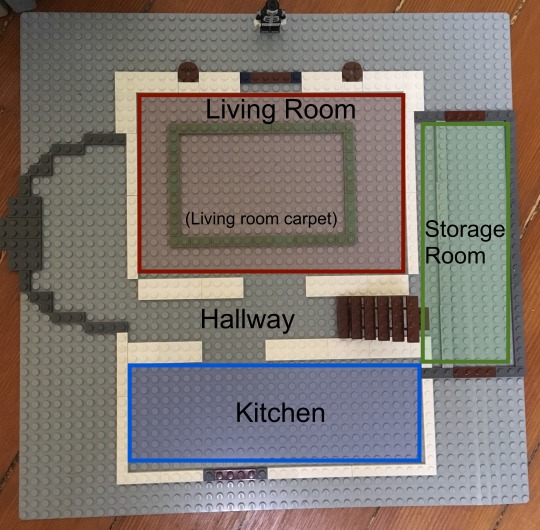
Looks pretty good so far! I wanted the model to be as close to a real house as possible, which meant including everything—even the hallways no one thinks about. Unfortunately, this is where I began running into a recurring problem: The Owl House, as is standard for cartoon buildings, is much bigger on the inside than it is on the outside. For example, whenever we see the inside of the kitchen in the show, it looks to be nearly square—but when you fit it inside this true-to-the-show floor plan, it winds up looking wide and short.
Next, I had to figure out the Owl House’s vertical dimensions. To do this, I first built the front facade:
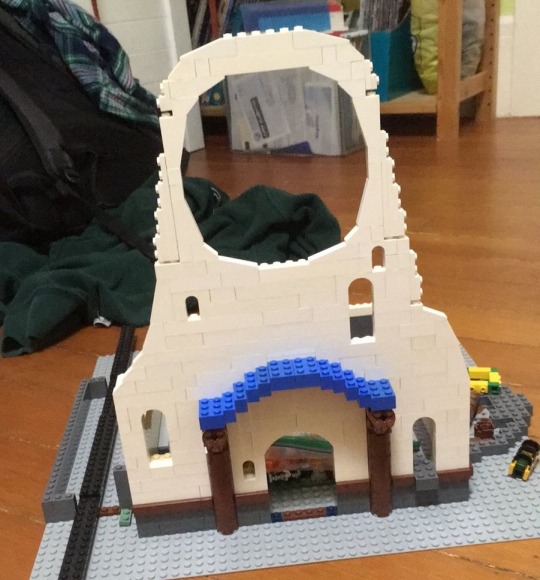
Working off of the facade, I could then determine the heights of everything else. To make sure that every detail is in the exact right place, I used a ruler to measure the distances between various architectural details on my computer screen, and then converted my measurements from centimeters to brick lengths find the correct relative distances.
Here’s the completed mock-up from the front:
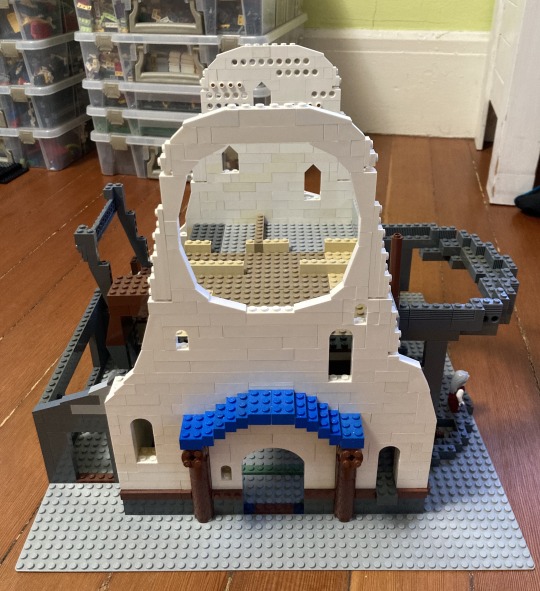
On to the floor plan for the second floor!

The problem of the Owl House being bigger on the inside returns here in full force. To make space for a 4-stud-wide hallway (the minimum width necessary for minifigures to comfortably fit through), all three 2nd-floor rooms wind up being pretty tiny, especially Luz’s room.
This is also where some of the show’s inconsistencies become apparent. For example, I know that the bathroom is located as shown above because of the following scene (screenshots not in chronological order; it’s just to show the process of elimination):

However; we can clearly see in a shot from the same episode that, to the right of the bathroom door, the hallway either ends in a wall or turns a corner, rather than leading into a staircase as it does in my model. I have no idea where the staircase is actually supposed to be, but what I decided on is definitely incorrect—I just had no other options.
The hallways are also generally difficult to place. There’s a hallway right outside Eda’s room which has a window, implying that Eda and Luz’s rooms should be on different floors, but given that Eda’s room is shown to be level with the open air platform full of plants in S1E4: The Intruder, the existence of a third floor just doesn’t make sense. The hallways are also sometimes shown to turn corners, which the floor plan of the Owl House just plain doesn’t have the internal space for.
All this to say that, in determining the layout of the Lego model, some assumptions and compromises had to be made. Every room wound up with a small footprint and a high ceiling, meaning that the internal details will be squished; a problem exacerbated by the fact that Lego minfigures are wide and short compared to actual humans while TOH characters are thin and tall.
Regardless, I was able to complete a rough draft of the model that looks pretty accurate overall! Here’s the back:
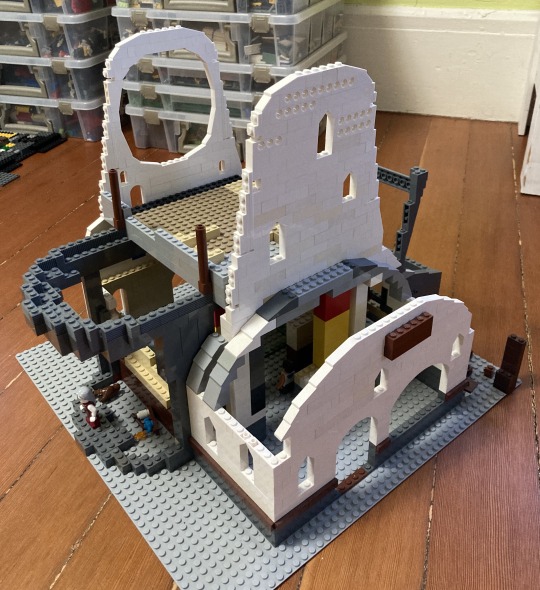
Despite the weirdness of hallway layouts and two floors vs three floors, the mock-up accounts for every room we see in the show save for the basement, which I count as a win! It’s highly accurate from the outside, and accurate enough from the inside.
The final model will have the exact same dimensions as the rough draft, but with the walls and roofs filled in, and of course with way, way more detail. :D
[Next WIP link placeholder]
Intro & Navigation
#wip#toh#the owl house#lego#lego the owl house#toh fanart#the owl house fanart#this counts as fanart right?#No one ever said fanart had to be 2d
5 notes
·
View notes
Text
Intro & Navigation
Introduction
Welcome to the Lego Owl House Project!
As the name implies, this is me trying to recreate the titular building from The Owl House out of Lego as faithfully as possible, both inside and out.
This build has been in the works since summer of 2021, and has since grown to be so ambitious and complex that I now feel like I needed an entire blog to do it justice. So here it is!
This blog will feature work-in-progress posts, reference picture collections, and (eventually) a ton of pictures of the finished product. (And also potentially miscellaneous things like technique highlights or minifigure decals.)
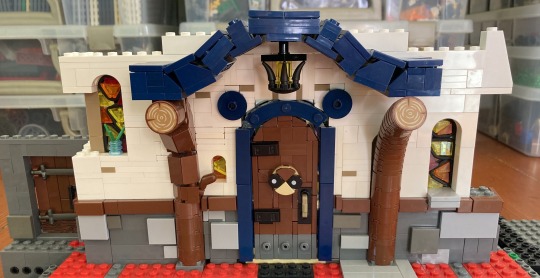
WIP of the front as of December 16th, 2022.
Navigation
[WIP master post]
[Most recent WIP]
First WIP
1 note
·
View note