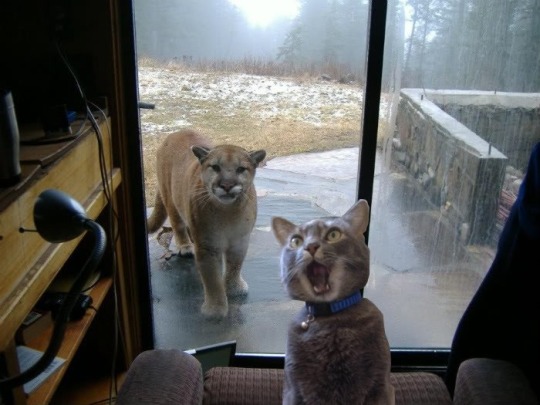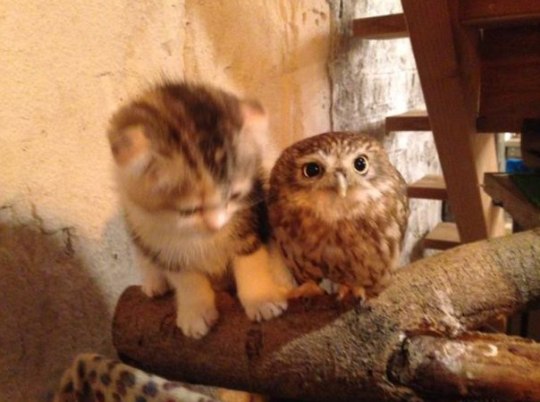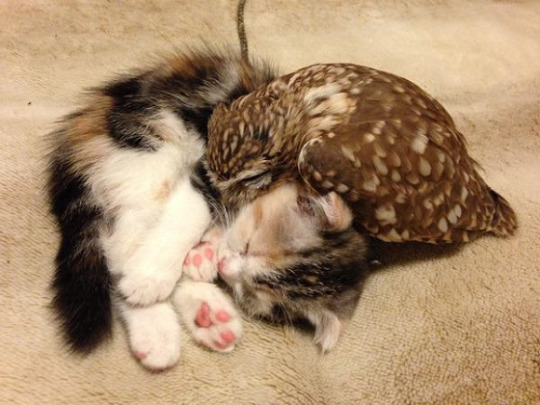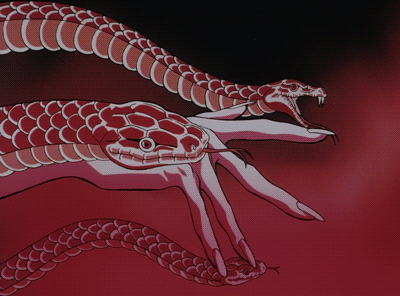lepetitemerde-blog
102K posts
Don't wanna be here? Send us removal request.
Text
2017 has just started…….. it’s alright so far………… i am suspicious
135K notes
·
View notes
Photo

Let’s play spot the main character
I wonder who it could possibly be
92K notes
·
View notes
Photo





ZhangJiaJie : Bridges & Pavilions in Avatar Land
The landscape is baroque. Unique. Breathtaking. It is world heritage site. The mountains rise like nimble fingers towards the sky. The vegetation, against all odds, has managed to grow on this invincible rock. Faced with this topographical spectacle, all are left astounded.The competition organized by ZTG involved a new route on the western part of Zhiangjiajie, including bridges and pavilions.The concept developed by Martin Duplantier Architectes is that of illusionist development.
Stealthy. Geometric. Contrasting with a complex landscape, the footbridges are of pure geometric shapes, which seem to have been placed delicately on the carved relief of the site.They are the opportunity, each in its own respect, to create a physical relationship with this rock face. The illusion of a mirror for the one, the fear of the void for the next, and lastly the setting in abyss for the final. The common material is reflective stainless steel for structure and black stone for flooring. The latter reflects the landscape when covered with water.Consisting of the same materials, the pavilions develop on three separate levels. Upstairs, a terrace-panorama directly accessible from the path. Underneath, a café and its dedicated spaces. And further below, a royal guesthouse to offer a unique space of contemplation in the heart of the national park. The crowds of the day having disappeared, the lucky tenants will be able to enjoy the spectacle in perfect solitude.
VIa
791 notes
·
View notes
Photo


Kimono. Taisho period (1912-1926), Japan. A chirimen silk rinzu kimono featuring unusual abstract patterning. Soft, high-quality silk. The Kimono Gallery
358 notes
·
View notes
Photo




Jackson Clements Burrows Architects. Tree House. Separation Creek. Australia. photos: John Gollings
504 notes
·
View notes
Photo










Seongsu-dong’s Onion has been, over its 50 year history, a factory, restaurant, grocery store and home. Now it’s a cafe/bakery and a popular Instagram spot. There are several old warehouses and factories that have been converted into cafes in Seongsu-dong, the “Brooklyn of Seoul,” but this one really embraces the neighborhood’s gritty industrial landscape.
413 notes
·
View notes
















