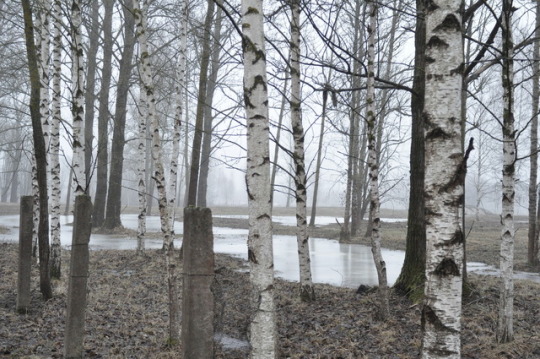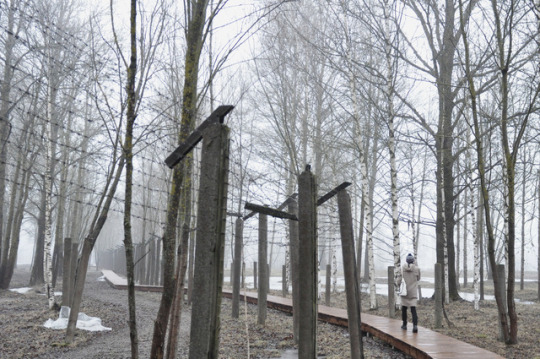Don't wanna be here? Send us removal request.
Photo


Roosi Mantee, path on the way to the ERM, Tartu The competition to rebuilt the National Museum of Estonia was launched in 2005. It was won by the French architects Dorell, Ghotmeh & Tane with their project Memory Field. The museum re-opened in October 2016. The architects refused the denial of the soviet history and placed the main building on the end of an old soviet runway - as a clear sign of re-appropriation. The surroundings are still being changed, especially with the work of Kino Lanscapes Architects. The path of Roosi Mantee is part of these changes, allowing a zigzag walk across the old soviet barbed fences.
3 notes
·
View notes
Photo


Linnahall, Tallinn Linnahall, which means City Hall, is an important example of soviet architecture in Estonia. It was built for the 22nd Summer Olympic Games, taking place in Moscow in 1980. The structure was meant to welcome the sailing event. The architecture was designed by Raine Karp and Riina Altmäe and the former name of the complex was (soberly !) V.I. Lenin Palace of Culture & Sport. Since the place has been abandoned in the early years of the century, it is now planned to be refurbished and to reopen as a multifunctional concert and conference center by 2020.
0 notes
Photo


Ca'd'Oro literally The House of Gold, realised by Marco d'Amadio, Matteo Raverti, Giovanni Bon and his son Bartholomeo Bon, for Marino Contarini, the project started in the 1420s The Casa d'Oro owes its name to its façade which was originally covered by gold leaves and lapis lazuli paint. Typical palace of the Italian Renaissance, this gothic architecture has been built at the place where used to stand the Ca'Zeno. While making a whole new construction, the design kept the very fabric of the disappeared palace, explaining its asymmetry. Following several changes of ownership, the edifice was quite distorted in the middle of the 19th century. Giorgio Franchetti, who bought it at the end of the 19th, conducted the restoration, trying to put back the building in its original state. He was responsible for the magnificient marble work of the portego, inspired by the lost design of the 15th century.
1 note
·
View note
Photo

Dreaming of Earth, Jaeeun-Choi & Shigeru Ban, La Biennale di Venezia, 2016 The Korean artist and the Japanese architect (Pritzker Prize 2014) joined forces at the Biennale in order to propose a peaceful re-investment of the DMZ (Korean zone demilitarized since 1953). While becoming a no man's land, this minefield/buffer zone between North Korea and South Korea has also turned out as a sanctuary for nature, welcoming several endangered animal and plant species. This Utopian project is to create a bridge, a light bamboo structure suspended over the territory, reuniting humans, while keeping the land protected. Jaeeun-Choi already spoke about this kind of subject in her work No Borders Exist in Nature, (2014). Here, with Shigeru Ban, they are proving once more how they find ways to articulate their practice with their principles of life. A work reconnecting with our humanity and clearly imaging the Biennale title Reporting from the front.
0 notes
Photo


Castelvecchio, Verona The Castelvecchio was built mainly as a military facility in the 1350s. It was refurbished in between 1959 and 1973 by Carlo Scarpa. This appears to be one of the many masterpieces of the architect and particularly instructive regarding museography. Here is a clear lesson by Richard Murphy explaining the place. If the Stendhal syndrome (aka the Florence syndrome) ever happens to be a real thing here is another place for it.
Stucco is one of the surface works specific to the architect. It requires great craftsmen to get a refined result as the finishing is not quite controllable.
1 note
·
View note
Photo

Carlo Scarpa’s garden, 1960s, Fondazione Querini Stampalia, Venezia
More about the place here.
#landscape#garden#carlo scarpa#venezia#fondazione querini stampalia#1960s#oriental architecture#architectural detail#architectural photography
1 note
·
View note
Photo

First floor in the old part of Fondazione Querini Stampalia, Venezia
More about the place here.
0 notes
Photo

Fondazione Querini Stampalia, recent part by Carlo Scarpa with Valeriano Pastor and Mario Botta, Venezia
More about the place here.
0 notes
Photo


Red stucco and architectural details at Fondazione Querini Stampalia, recent part by Carlo Scarpa with Valeriano Pastor and Mario Botta, Venezia
More about the place here.
#architecture#architectural detail#fondazione querini stampalia#Carlo Scarpa#valeriano pastor#mario botta#venezia#stucco#lamp
0 notes
Photo


Fondazione Querini Stampalia, Carlo Scarpa with Valeriano Pastor and Mario Botta, Venezia
More about the place here.
#architecture#architectural detail#carlo scarpa#valeriano pastor#mario botta#venezia#querini stampalia
2 notes
·
View notes
Photo

Flooring detail, Carlo Scarpa with Valeriano Pastor and Mario Botta, Fondazione Querini Stampalia, Venezia
‘A document dated 1514 testifies an important enlargement of the structure commissioned by Nicolò Querini to build the new Palace.The reputation of the Querinis increased during the first decades of the Sixteenth century, leading the family to begin a series of structural improvements. Choices made in these years, however, demonstrate the lack of a unifying project and underline a construction process that was mixed.
The Palace has been enhanced over time with other adjacent properties and raisings. It was divided into apartments that at times were partially rented out.During the Ninenteenth century, Count Giovanni decided to move his residence to the first floor, renting out the whole main floor to the Patriarch of Venice.
In 1869, when he died, the Palace became the residence of the Foundation he wanted. On the first floor there is the Library; on the main floor the Museum displays paintings furniture, porcelain, sculptures and art objects that belong to the historic residence of the noble family.Further redevelopments of the residence have been possible thanks to Carlo Scarpa, Valeriano Pastor and Mario Botta.’
Source
0 notes
Photo

Alejandro Aravena’s installation at Reporting From the Front (of which he was the curator), La Biennale di Venezia, 2016
#alejandro aravena#biennale di venezia#reporting from the front#sustainability#re-use#architecture#interior#futur
7 notes
·
View notes
Photo

Immediate Landscapes, Studio Mumbai, La Biennale di Venezia, 2016 Studio Mumbai is an influent Indian studio funded in 1996 by the architect Bijoy Jain. Thinking architecture as an 'interface' as well as 'a moment in time', the projects from the studio always display a subtle response to a specific space-time, especially regarding to its natural aspects. The work exhibited as part of 'Reporting from the front' was more a research process, including material tests and models, than a well finished design piece. In an interview by Vladimir Belogolovsky, Bijoy Jain was explaining : ‘Fundamentally, we are all mythical beings. And the idea of a building that we call architecture is as close as it can be to this idea of mythical being and the fact that it is really an extension to the human body, not that different from the cloth that we wear. So for me, architecture is a physical and material manifestation and precise representation of what it means to be human. [...] it is about how we can incorporate into our world this idea of a mythical being or a beast... For me, that’s the potential of architecture. The act of architecture is about making space, not a building or an object. '
#studio mumbai#biennale di venezia#architecture student#immediate landscapes#experiment#art#bricks#sustainability
1 note
·
View note
Photo

Facade refurbishment work, Alte Pinakothek, München
More about the place here.
0 notes
Photo

Ceiling and wall details in the sitting room of Imperial Castle, Nürnberger
More about the place here.
0 notes
Photo

Greenhouse, Vauban sustainable district, Freiburg, 2015
0 notes
Photo

Vauban sustainable district, Freiburg, 2015
9 notes
·
View notes