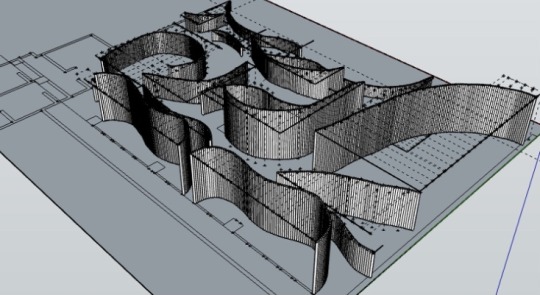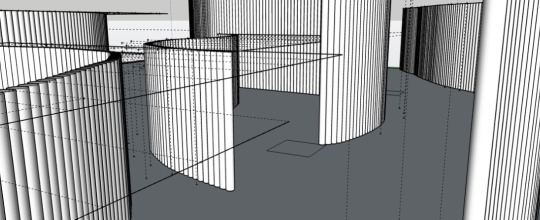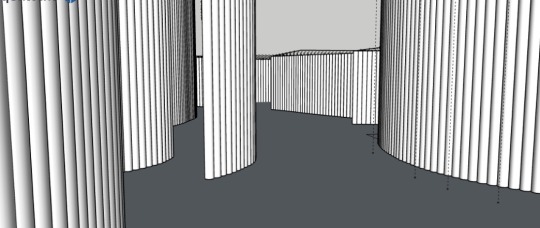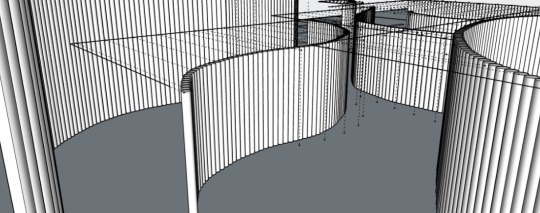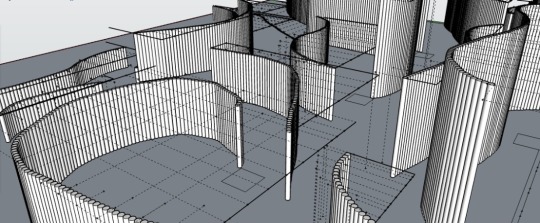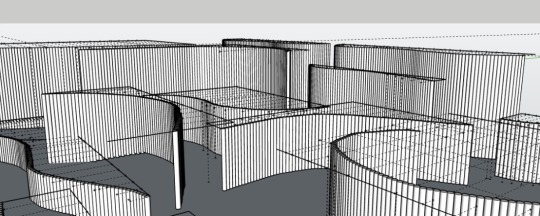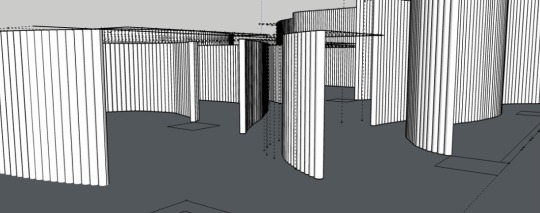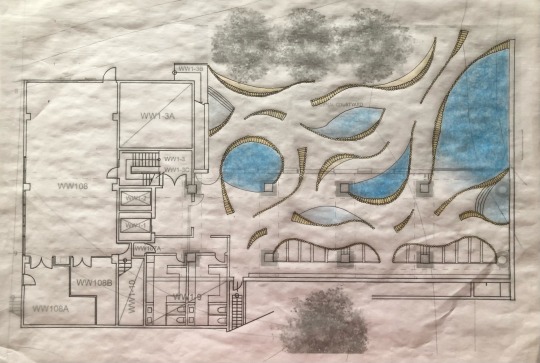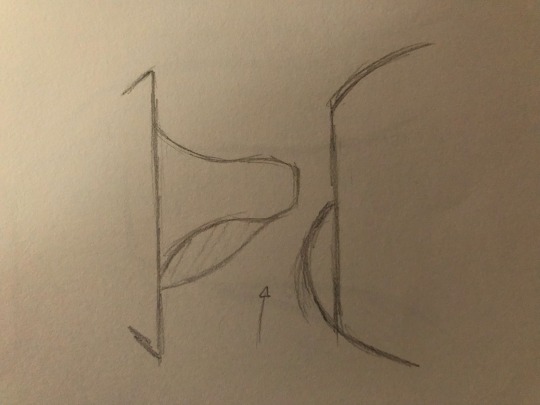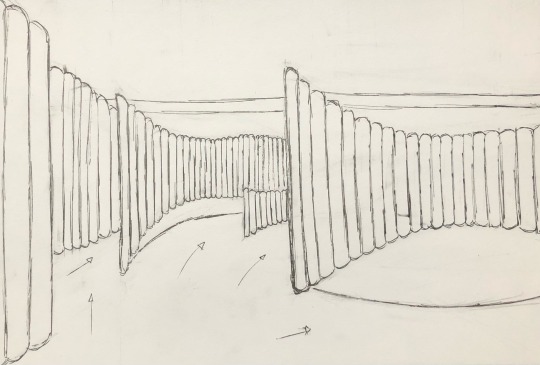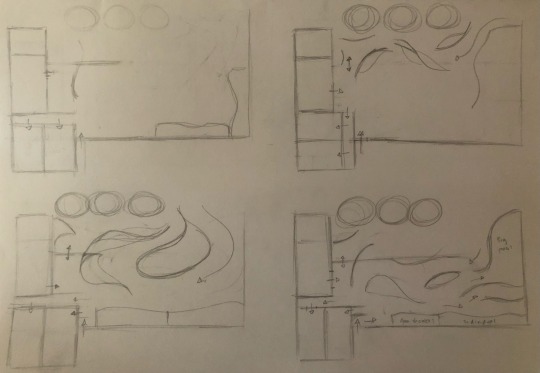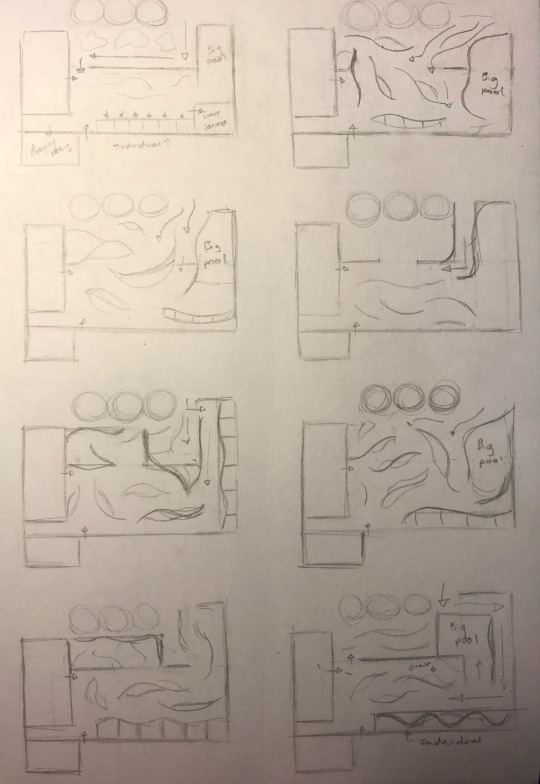Text
Long section
This long section showcases some of the different heights and angles of the site.
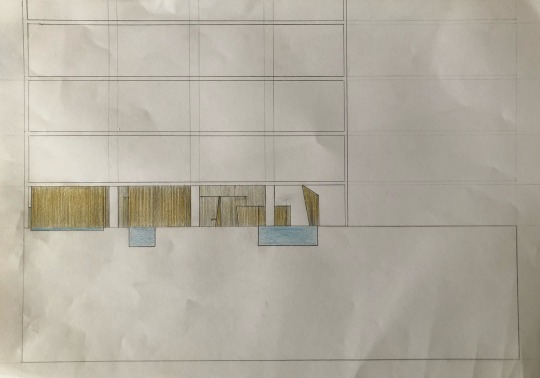
0 notes
Text
Short section
This short section showcases the height progression throughout the site, with the taller walls towards the back, and shorter walls by the front of the site to allow natural lighting reach the back of the site more. It also shows some of the angles of the twisted bamboo walls along with the seating attached to it.
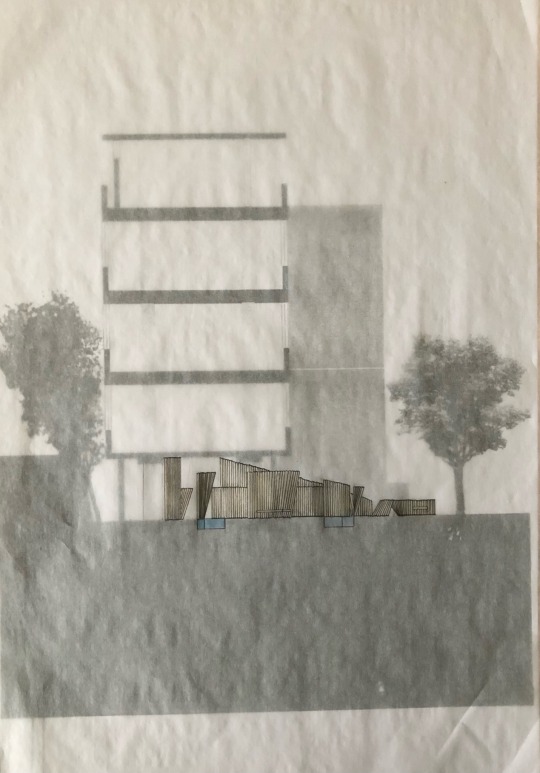
0 notes
Text
Floor plan features
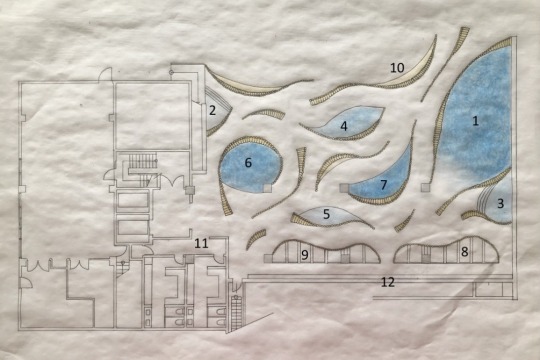
There are 7 pools in total on the site, placed particularly to maximise the intended experience. Six of the pools have an opposite pairing.
1. The largest pool is a community pool which spans across almost the entire width of the site. This pool has a gradual entry, where the ground slopes down into the ground, getting deeper the further into the pool you go.
2. This pool is the furthest out from the building, in the far corner. It is a small and shallow rounder shaped pool with a few steps going down that receives quite a bit of natural weather.
3. This pool is located behind the wall of the community pool. It is the opposite of the rounder shaped outdoor pool, receiving minimal natural sunlight but has a lot of privacy being tucked in a corner.
4. This pool is a thinner and longer shaped medium deep pool. It faces North and is completely outdoors, receiving maximum sunlight. The longer abc thinner pool shape follows the long lines of the bamboo wall.
5. This pool is an indoor thinner and longer shaped pool. Since it is completely indoors, it provides shelter for those who wish for it. The longer and thinner pool shape allows for less active movement and more side by side activity.
6. This pool is the only pool that faces towards the building, where the screen faces out. This allows people to lean back against the screen and face away from the sun. It is also half sheltered and half open, and a deeper pool compared to the other small pools.
7. This pool faces directly towards the sun, allowing people to lean back against the screen to receive maximum sunlight. The pool is half sheltered by the building and half out in the open.
8. These are the individual saunas, where people can relax privately for less sociable people.
9. These are the showers. I’ve placed them separate from the changing room to save space and are very similar to the saunas. They can also change in the showers too.
10. There are also walls with benches attached to them as seating throughout the site for people to rest outside of water, or place their things.
11. This is the entrance to the changing rooms. There is a wall here that extends further into the bathhouse to allow privacy for the changing rooms. Both changing rooms have a similar layout.
12. The entire back wall of the bathhouse is lined with cubby holes for people to store their things while they are in the bathhouse.
0 notes
Text
Concept
The initial idea that sprouted my concept was the different types of waves in both water and air. When I think of water in its natural element, I think of it as constantly moving; free flowing. The image of waves being flowy and smooth, which gives a sense of calmness and comfort.
I chose bamboo as my material because I remembered using bamboo for raft building, and how versatile it is, especially in combination with water. By using bamboo stalks in its natural shape, even though it is treated, instead of bamboo wood, it incorporates a stronger nature aspect into the design, bringing natural shapes into a man made city space. The walls create curvy pathways, but they are also angular at some points, leaning sideways or dipping out. The direction of the bamboo screens indicate the natural flow of the space; the wind and air movement, as well as how people travel around the site. This makes the space feel continuous and open.
I want users to experience this bathhouse like a journey through a maze in a bamboo forest, weaving in and out of the multiple paths, with streams and ponds of water guided by these paths. A bathhouse is a space to feel relaxed, peaceful and calm., and the flowing pathways of bamboo walls combined with water creates this experience.
0 notes
Text
Final materials
Bamboo
The most prominent material used in the site are the treated bamboo stalks, lined up side by side to create the walls/screens.Bamboo is a versatile material and a visually appealing material on its own too. By stacking the bamboo stalks side by side, they form a pattern of repeated lines, creating many possibilities of shapes. I particularly have them stacked vertically, and in wavey shapes to form the walls and paths through the site.
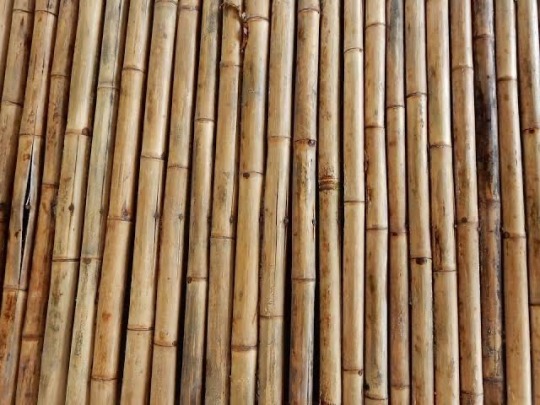
Water
Water is of course, the main focus of the brief, as it is a bathhouse, and bamboo is a complimentary material to water. Bamboo is often used in raft building, garden waterfalls and many more. The two materials together match well and communicate the state of movement.
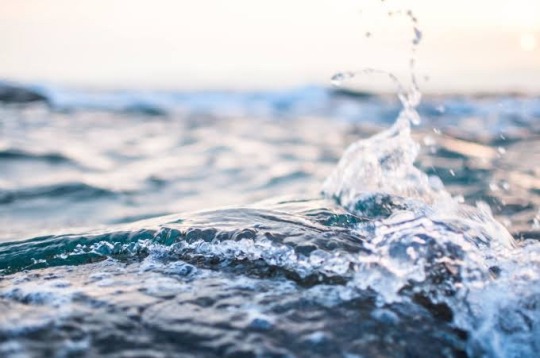
Concrete
I have also chosen concrete as the secondary material to contrast the bamboo, where nature meets man-made. Concrete creates a clean finish for all the other surfaces which emphasises the bamboo even more. The ground, inside and outside the building, building walls and ceiling all have a concrete finish, including the pools.
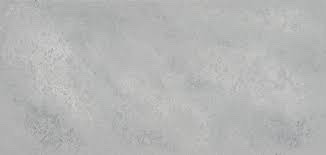
0 notes
Text
Simple short section
This short section shows some of the interesting features of the bathhouse design such as the slant of the pool side following the slant of the bamboo screen, the twisted wave of the bamboo, and the horizontal plank attached for some seating.
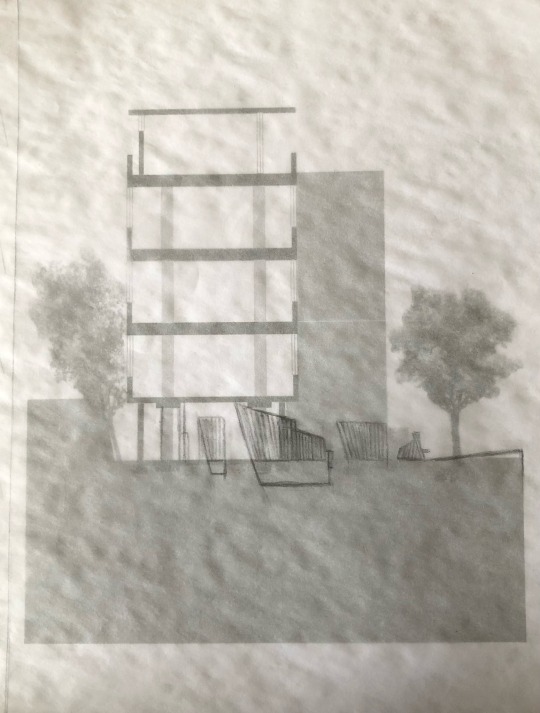
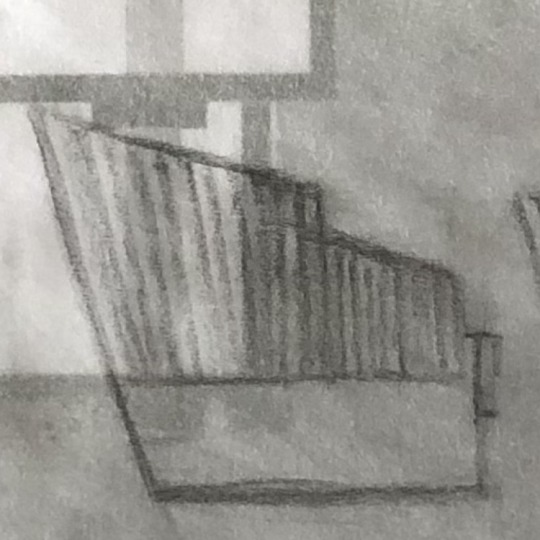
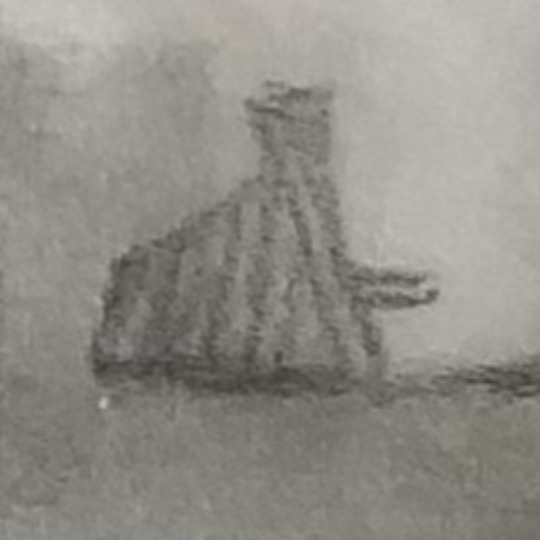
0 notes
Text
Floor plan

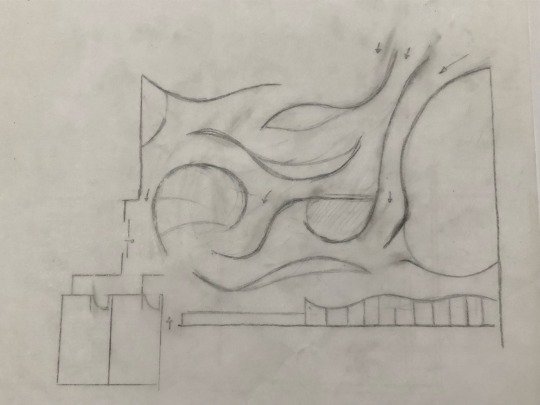
Darker lines: bamboo walls
Lighter lines: edges of pools /water
0 notes
Text
Narrative concept
What do I want the experience in the bathhouse to be?
I want the audience to feel as if they are walking through a bamboo forest, through a maze of tall structures. There will be multiple routes they can choose from to get to the part of the site they want to. The audience should feel curious when manoeuvring the site, but peaceful in the baths. I want the smaller baths/pools to be guided by the walls, replicating how rivers follow a path created by the spaces in forests. The thinner longer pools mimic streams while the slightly more circular full pools resemble lakes and ponds.
There is no solid wall that separates the inside and the outside space, so that the flow through the site is continuous when weaving in and out of the paths. This inside outside flow is a visual and structural representative of the feeling of free flowing movement, and they both guide the movement of the water and wind/air.
0 notes
Text
Variations: bamboo walls/screens
Height
Playing around with alternating heights of one wall or multiple walls, as well as cut outs within them.
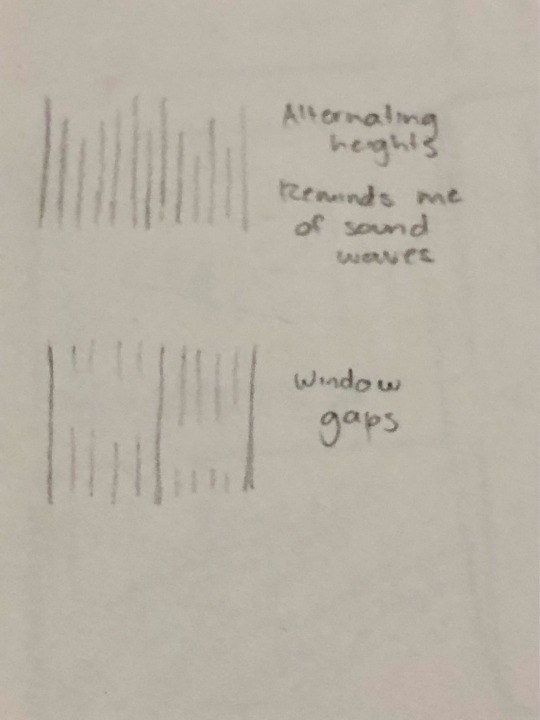
Angle
Tilting the bamboo on angles to make wave like structures or arches. Angling the structures can create really more than just walls, like seating supports or shelter, but it can also create an illusion of a distorted space. Using the bamboo both vertically (standing upright) or horizontally (lying on is side) or anything in between.
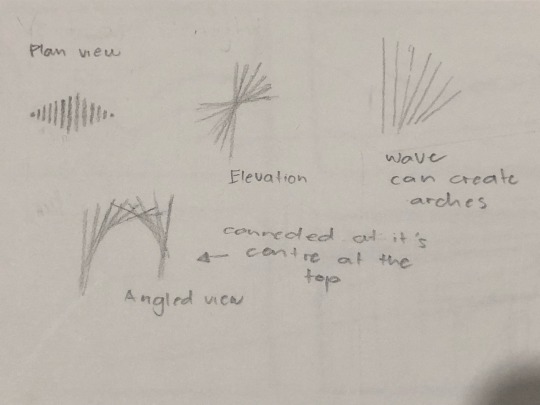
Direction
One of the things I want to do is open up the wall out to the courtyard, at least partially, which will effect which ways the walls can be directing people to travel. Travelling in a circle, horizontally, vertically, or intersecting like a maze.
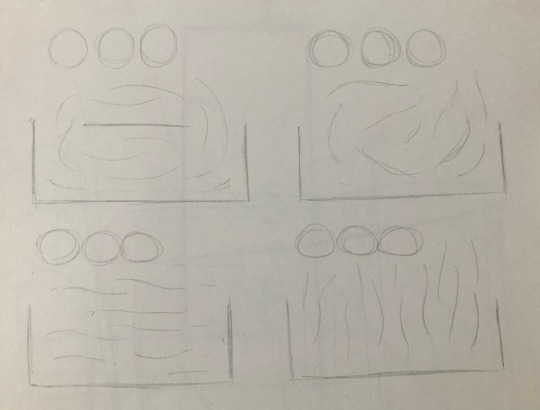
0 notes
Text
Driving concept
The driving concept of my design is the idea of waves depicted through the movement of flowing and swaying. This involves the elements of wind, water and the material of bamboo. I find that this movement feels very dancey yet calming. One of the most important feelings to convey in a bathhouse is relaxation and the flowing movement of both wind and water accompanying our bodies creates a peaceful atmosphere. I want to focus on the way the bamboo walls/screens are structured throughout the space and how that influences the way someone travels through and around the site. I’m also interested in creating a space that is an experience, with screens and walls creating a maze like world.
0 notes
Text
Storyboard exercise
First ideas
Walking into the intricate maze of curves, the tall bamboo structures guide me through the million pathways of this space. My mind is tricked with the illusion of the swaying in the wind, mimicking an experience of walking through the windy forests, giving me a sense of peace and fresh air as I look up. I run my hands along the vertical bamboo, following the bend of the path, the way you run your hands along a fence, feeling the unique dips and ridges of each individual stalk. Weaving in and out of the walls, takes me in new directions every time, always giving me another path to travel, never leaving me bored. A river of running water races alongside me, and I can feel it’s spiritual presence accompanying me, like it is galloping and prancing next to me. I dance through the forest, with the wind twirling me around, following the river to wherever it leads me.

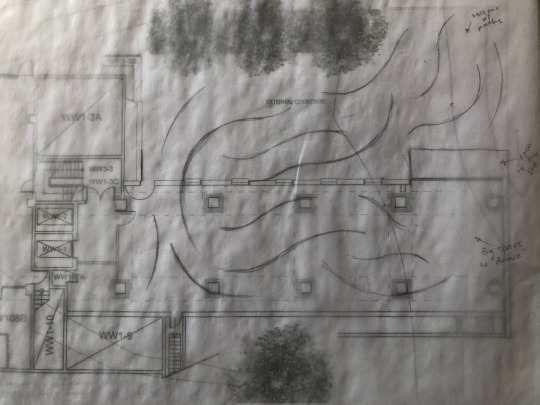
0 notes
Text
Spatialising water
Vertical bamboo structures make up an intricate maze of curves, creating pathways directing the flow of the elements and people through the space. With the bamboo lined up side by side, it creates a pattern of repetition in the design, and although the material is the same, each individual bamboo has a unique body. The bending illusion of the structures feel as if they are in a time lapse of bamboo swaying back and forth in the wind, mimicking the windy bamboo forests.
The direction of the water is guided by these structures, like a river running along a row of trees in the forest, slipping in, out and around the wavey structures, creating a flow of movement in pathways through the building. Water is in harmony with bamboo in the space, complimenting the peaceful qualities of one another, travelling in a flowing stream of motion of continuity from inside to outside.
0 notes
