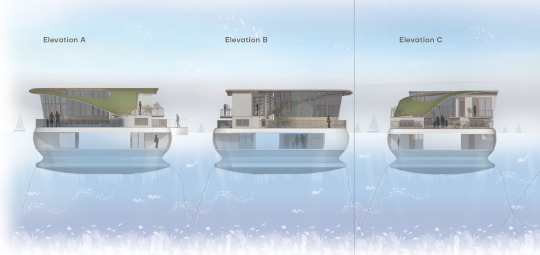Photo


Sectional Perspective & some Details of the project.
2 notes
·
View notes
Photo


Rendered Floor plans & Elevations..
Individual Project : Concept - Metamorphosis
Since we are transitioning from land to water, we are experiencing a significant change in our lifestyle. People will have a completely fresh and distinct experience because we don't generally live on water, despite the fact that we are surrounded by it. Metamorphosis — my concept – explains this shift in lifestyle.
The pod is designed to provide the best possible underwater experience; therefore, the bedrooms are situated in the basement level and with large view ports. A lounge with an indoor sports area is also located in the basement. Furthermore, the utility and storage areas are located in the basement.
A lovely front yard with a wooden deck and a double height curtain wall living space with kitchen & dining for optimal view of the surroundings are included at sea level. When privacy is required, blinds are utilized. The living space has a mechanically openable atrium as well as a tree that helps to ventilate the space. The spaces are segregated for better ventilation.
An outdoor terrace with a BBQ area and a guest room are located on the first level. Both the spaces can be accessed with two separate open riser stairs.
The green roof is the key design element that gives the structure its overall shape. It is critical for long-term sustainability since the roof collects rainwater and reduces heat gain by the grass layer. To store solar energy, solar panels are also mounted to the separate roof.
(Individual project)
6 notes
·
View notes
Text



During the Final presentation of our group (Group 1) works.
3 notes
·
View notes
Text
Some conceptual layouts for residential and community pods




8 notes
·
View notes
Text
Group 1 - Narrative .
Bodu Maalimi
The Maldives, being one of lowest lying nations in the world, is highly susceptible to disasters due to climate change. Over 90% of the Maldives is on water, and for centuries our forefathers have been sea dwellers, making the ocean an integral part of the Maldivian society, hence the concept of “Bodu Maalimi" meaning "The seafearers" is centered around harnessing the natural resources of our rich ocean without harming the natural ecosystem. The name was derived from the ancient folk tale of Bodu Niyami Kaleyfan who was fabled to have introduced the first tuna fish to the Maldivian people. As thus aquaculture presents new opportunities in exploring relatively new dynamics in terms of economical and environmental progress. In addition to being a relatively new sector in the Maldives, it has not been explored to its full potential. It is considered an environmentally responsible source of food and commercial value, helps to create healthier habitats and is used to rebuild stocks of threatened or endangered species.
Our aim is to create a symbiotic relationship between aquaculture and tourism by giving visitors a hands-on experience of this labor. A settlement that allows the residents to enjoy their slow paced life while engaging in the fast paced economic progress of aquaculture.. a resilient settlement that can withstand natural calamities. A way that we can maintain the delicate balance between culture and progress. Creating a synergy between man, nature and space.
9 notes
·
View notes
Text
Group 1 - Masterplan layout
The layout of the masterplan is derived from the economy and livelihood of the settlement and the geaographical features of the area chosen . The livelihood of the settlement resolved around the aquaculture and tourism and the merger of these two field aquatourism. Therefore , the layout is derived from the aqua culture facilities placed in the settlemet in regards to how we can best utilised the varying depths of this area .
The farms are places in deeper waters . The nurseries ans hatcheries are placed in shallow water . Furthmore the processing and researxh plant is placed closest to the island of nillandhoo.
The other components of the settlement is branched out from this . The residential neighbourhood are placed in the deeper lagoon area and the tourism area is allocated in the shallow lagoon making the most use of the shallow depths for the tourists.
Moreover . Each neighbourhood resolves around the walkability distance creating all the availability for all nessasry needs within the neighbourhood .
The settlement also has a seaplane terminal ,which is very beneficial in the case of tourism development .

10 notes
·
View notes
Text
The hull design made in a way that it encourages corel growth and introduction of habitats for marine organisms
10 notes
·
View notes











