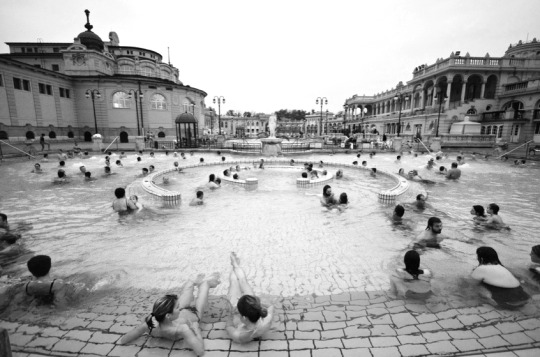michaelanovakova
16 posts
Michaela Novakova /Architectural design/
Don't wanna be here? Send us removal request.
Text
New collaboration, new project
Together with 17A Architekten /Königsbrunn, Germany/ we developed a truly exciting project of a multifunctional building with a spa on the top floor. Now we cross our fingers that it will get thumbs up from the local municipality and the developer!


0 notes
Text
School campus winner
Successful comeback at Köhler Architekten - I am proud that I was part of the team working on the invited competition of the new school campus in Munich-Aschheim, which was awarded 1st place! The campus will consist of an extension of the existing Realschule /Primary school/ and Gymnasium /grammar school/, as well as school gym with a triple sports hall and a swimming pool. The school building is designed mainly in timber modules and will soon get to further planning!
/Köhler Architekten + Beratende Ingenieure/
https://www.rak-architekten.de/

0 notes
Text
Waiheke house
Another piece of work for The Drawing Shop - a model of an exciting project of a house on a Waiheke Island, NZ. Beautiful design on a challenging site, about to be built soon!
Design: Kevin Lorigan
Model: Michaela Novakova




0 notes
Text
Collaboration with TDS
Proud to start collaboration with an experienced New Zealand architect Kevin Lorigan and his new architectural studio The Drawing Shop. The Drawing Shop specialises in providing architectural design, drawings and rendering for new homes & alterations, resource & building consents, and marketing & sales.
I created for The Drawing Shop logo, business cards and helped with the overall graphic presentation of the company. Getting excited to work on projects together!
Check out the website here:
https://www.thedrawingshop.co.nz/



0 notes
Text
It's a winner!
During my employment at Köhler Architekten in Munich /Germany/, I worked on competition of Trave-Campus in Lübeck, which won 1st price and is currently under further development to go for building permission. The campus is a complex of buildings of the vocational school, library and seminar rooms, gym, canteen and accommodation for the students.
I am proud to have worked on the competition with the team from creating the concept, development of the floor plans, to final drawings and graphics.
https://www.competitionline.com/de/ergebnisse/310401
/Köhler Architekten + Beratende Ingenieure/
https://www.rak-architekten.de/


0 notes
Text
ATELIER coctail bar/bistro
Interior in a historical building
/Kurtis & Partners/ Cooperation: Gabriel Kurtis, Iveta Cahová
Stage: Built Year: 2018 Location: Czech Republic


_before opening (photos by: Atelier Cocktail Bar & Bistro)_

_proposal - floor plan_

_inspiration_


_proposal - renderings_
0 notes
Text
Work experience at Adept /Copenhagen/
The decision to become an independent architect is not easy, as it is not only about having some practical experience, but also about knowing the strategies, market, clients, communication, PR and much more.
I found a programme Erasmus for Young Entrepreneurs which encouraged me to get into a leading european architectural studio ADEPT in Copenhagen, where I came to learn all of that within an international team, while working hard on competitions, large scale buildings designs and urban plans. During my half a year there I got the opportunity not just to jointly work on exciting projects within the team but I was also working autonomously as a young entrepreneur and developing my skills for research, design strategy and a high level of graphical presentation.
http://adept.dk/




0 notes
Text
Knole Gatehouse
Charred timber gatehouse with bespoke interior
I found this project in the archive of my portfolio and although it is from 2014, I decided to publish it here now as it is one of my favourite ones. I worked on this project during my internship in NORD Architecture in London /UK/. I joined the project when the design was being finalized and was involved in making the drawings of the building including the bespoke interior, choosing brass carpentry elements and also creating both computer and physical model of the building.
/NORD Architecture/
design: Graeme Williamson B.Sc(Hons), Dip Arch, ARB drawing production, models: Michaela Novakova
Stage: built Year: 2014 Location: United Kingdom
site photos: NORD Architecture
https://www.dezeen.com/2015/12/20/nord-architecture-knole-house-gatehouse-national-trust-estate-sevenoaks/





0 notes
Text
House in Rychvald
House for the family with the twins
design: Michaela Novakova engineer: Katerina Provaznikova
Stage: built Year: 2016 Location: Czech Republic


_work in progress_

0 notes
Text
Bike Store
Building extension & new facade of a bike store
/Kurtis & Partners/ Cooperation: Gabriel Kurtis, Iveta Cahová
Stage: building permission Year: 2017 Location: Czech Republic


_existing building_

_proposal_
0 notes
Text
Clothing factory
Transformation of a former restaurant building into a small clothing factory
/Kurtis&Partners/
Stage: Under construction
Year: 2018
Location: Czech Republic

_existing building_

_our proposal_


0 notes
Text
Hluboka interior
New interior in a villa being finished! Master bedroom & children's room coming soon.
Kurtis&Partners
Location: Hluboka nad Vltavou, CZ




0 notes
Text
Thermal Baths Yverdon-les-Bains
“Pavillions in the park”
DIPLOMA PROJECT
Year: 2015
Location: Switzerland
/Five senses in architecture/
Tutor: Prof. Ing. arch. Ivan Koleček










1 note
·
View note
Text
Winery Dolní Kounice
“In between the vineyards”
University project /Five senses in architecture/ Tutor: Prof. Ing. arch. Ivan Koleček Year: 2014
Location: Czech Republic







0 notes
Text
LaborARTory Brno
Gallery of Architecture and Modern Art
BACHELOR´S PROJECT
Bedrich Rozehnal Award for the best bachelor´s project - 3rd place
Year: 2013 Location: Czech Republic Tutor: Ing. arch. Jan Mléčka





0 notes
Text
Contact

Ing. arch. Michaela Novakova
M +4915159182156 / +420777623571 E [email protected] L linkedin.com/in/michaelanovakovaarchitect P issuu.com/michaelanovakova.arch/docs/portfolio_2017
0 notes