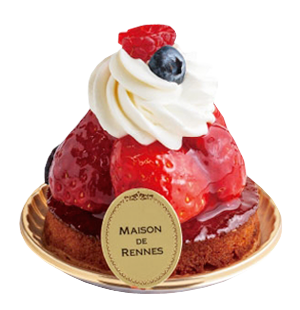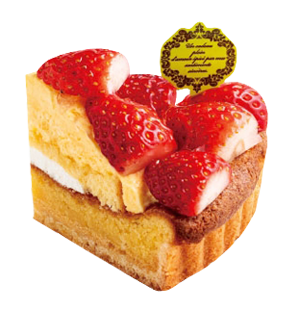||| She/They | 33 | MINORS DO NOT FOLLOW ||| I am Lite and I am reblogging some things!Follows from @nightmarewritings
Don't wanna be here? Send us removal request.
Text
Remember "Reduce, Reuse, Recycle" ? I feel like there's been a distancing from the "reduce" and "reuse" part and a favoritism towards "recycle" by corporate American.
Capitalism can still thrive with recycling in the mix. You buy Plastic Thing 1, throw it away after one use, and they take that and recycle it into Plastic Thing 2 and sell it back to you. All while continuing to harm the environment.
Reusing puts a damper on things. They can't sell you Plastic Thing 2 when you're still using Plastic Thing 1. Plastic forks, for example- there is literally no reason why you can't reuse plastic forks more than once (aside from maybe microplastics, but it's too late for that)
Reducing is the one everyone wants to ignore. Just don't buy Plastic Thing 1. You don't need Plastic Thing 1. Pick up a set of metal forks and use those for years. Convenience is killing the planet
16K notes
·
View notes
Text




Florentine Cabinet,
Favorite Schloss, Rastatt, Baden-Wurttemberg, Germany,
Courtesy: Franks Fotografie
557 notes
·
View notes
Text
I can't do much but maybe this will interest someone. This cookbook is by a classically trained autistic chef, made for people with sensory issues. It's sold 1/6th of its initial run because apparently no one wants to have an autistic person interviewed on TV.
Apparently it's also very funny.
Spread this around! I bet someone here can use this.
23K notes
·
View notes
Text

Scarecrow Design
Glen Canlas Art
156 notes
·
View notes
Text
OH I DIDNT REALIZE RICKS FACE IS ACTUALLY MODELED UNDER THE MASK
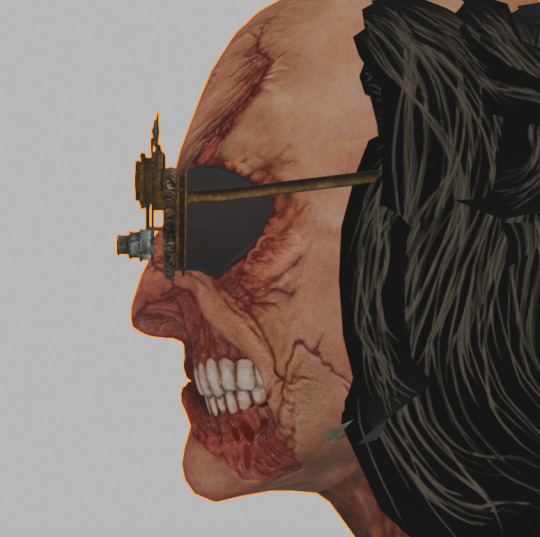

7 notes
·
View notes
Text


This house, that was featured on HGTV's "Extreme Homes," was inspired by Frank Lloyd Wright's work and features Tahitian finishes. The 1992 build in Enid, OK has 3bds, 4ba, 3,008sqft, and is $459,900.
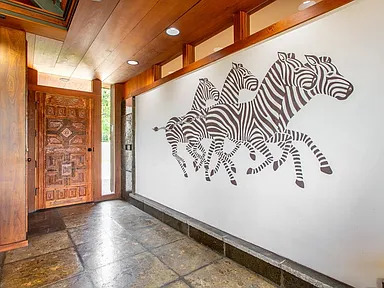
As soon as you walk thru the carved front door, there's a large zebra mural lining the wall.
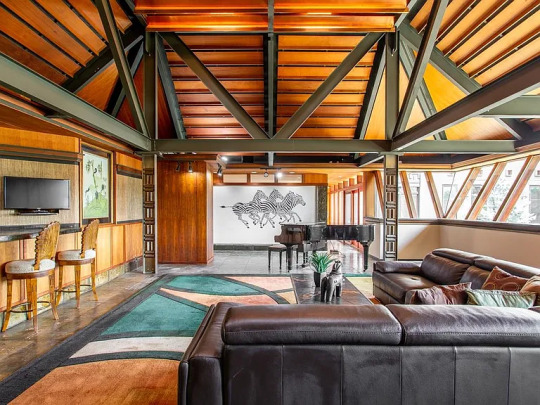
The mural remains visible from the living room. Look at the high ceiling with metal beams.

Love the trees on the back wall.

And, check out the bar in the living room. Sit at the bar and watch the game, just like a real tavern, but classier. However, there's no dining room so, I guess you either sit at the bar...
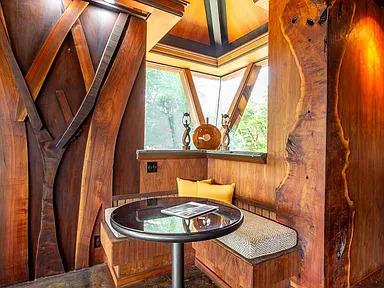
Or at this cocktail table in the corner. If this isn't a party house, I don't know what is. A larger table would fit along the tree wall, no problem.
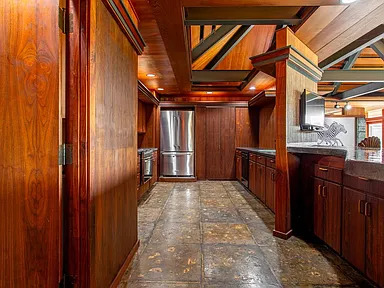
Behind the bar is the way to the kitchen.


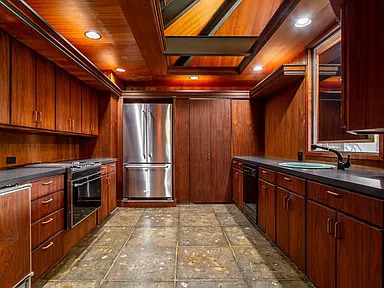
What an interesting kitchen. The sink is round. I really don't see anywhere else in here for a kitchen table.
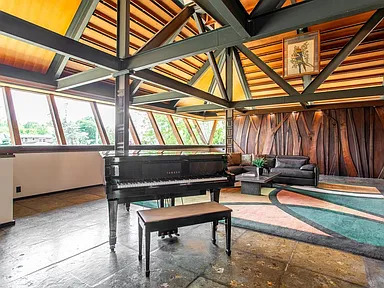
There's so much room in here for a table and even more furniture.
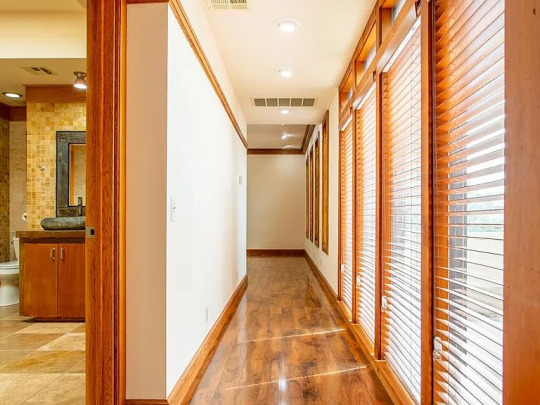
A light filled hallway.
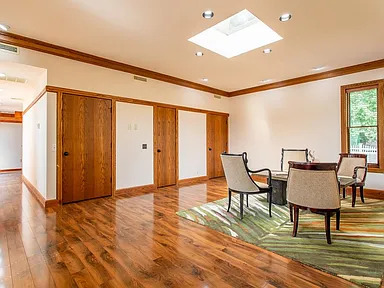
They put some chairs and a coffee table in here, but it looks like maybe a family room, b/c it's open.
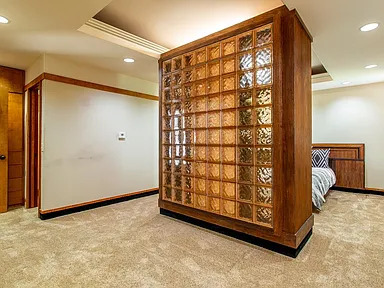

The primary bedroom has this entertainment unit and a built-in bed headboard.

Walk-in closet.

And, a very large ensuite.
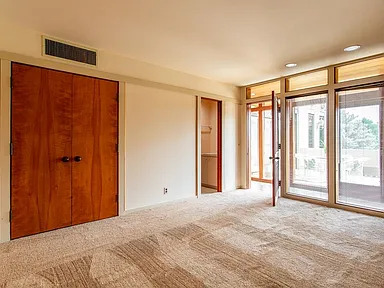
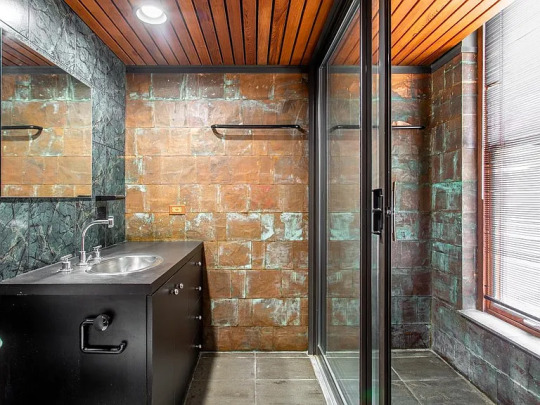
Another large suite with a shower room. Interesting tile.
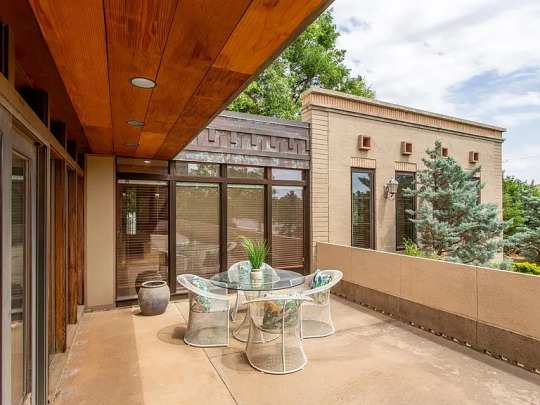

There's a very large terrace that wraps around the house.
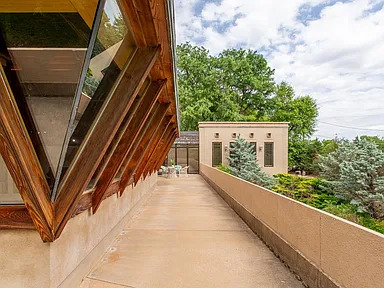
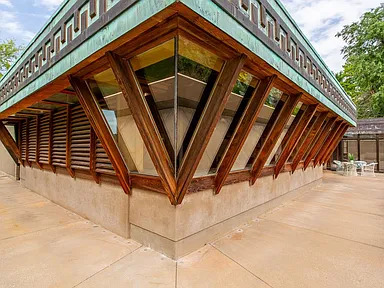
Look at how huge it is.

Plus the walled area in front of the house is very large.
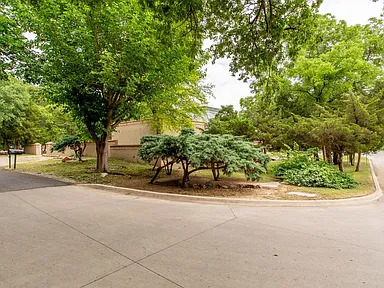
0.47 acre lot.
https://www.zillow.com/homedetails/25-Woodlands-Dr-Enid-OK-73703/218196698_zpid/
142 notes
·
View notes
Text
The haunting ancient Celtic carnyx being played for an audience. This is the sound Roman soldiers would have heard their Celtic enemies make.
94K notes
·
View notes
Photo


Radioactivity, digital sketch by Victor Hugo Harmatiuk
491 notes
·
View notes
Text




Sanssouci, Potsdam, Germany,
Credit: Jepsolell
1K notes
·
View notes
Text










Built in the 1950s? ✔️ Architecturally unique? ✔️ Perfectly preserved? ✔️ Still open for business? ✔️
Florida’s Warm Mineral Springs Motel has all the fixings of the perfect midcentury motel.
It dates back to 1958 and was designed by architect Victor Lundy. Lundy was known for his graceful curves, soaring roof lines and “more roof than wall”. The motel’s unique mushroom champagne glass styled roof with its glass walls enabled the residents to look at the stars from their beds at night. At the time, it was considered so different that the motel was selected by the American Institute of Architects for the 1958 Special Awards.
Years later, the right wing was attached making the motel the U-shape that it is today and the structure was slightly modernized in 1990 when the pool area was built.
Lundy passed away in November 2024 at the age of 101. He is pictured in the second photo admiring his work.
121 notes
·
View notes
Text
it should be illegal for a company to be able to brick any console that you legally own I am so serious about this
7K notes
·
View notes
Text

There must be a reason why so many castles are currently on the market. This one is a very modern architectural take on a castle (note the short towers). And, it's under $1m. 2008 build in Gilmer, TX, 3bds, 3ba, 3,581sqft, $888k.
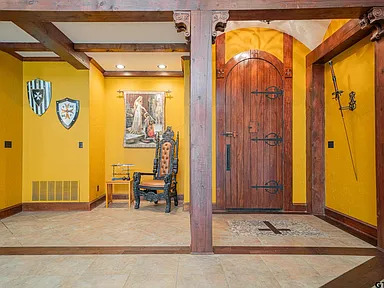
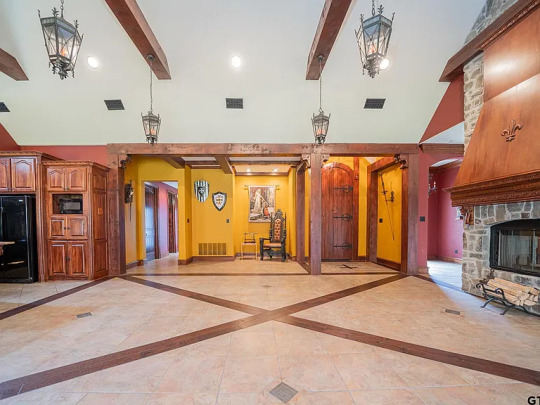
You don't find many open concept castles these days. What I do like about it, are the colors. This area between the fireplace and kitchen must be the dining room.
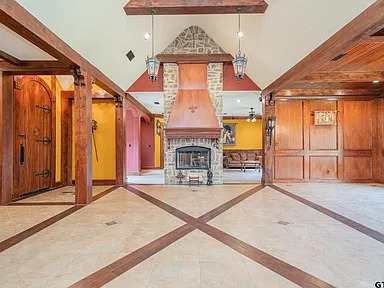
Enter an odd little entrance area, and the living/dining room & kitchen are straight ahead. No separations, but there are different walls.
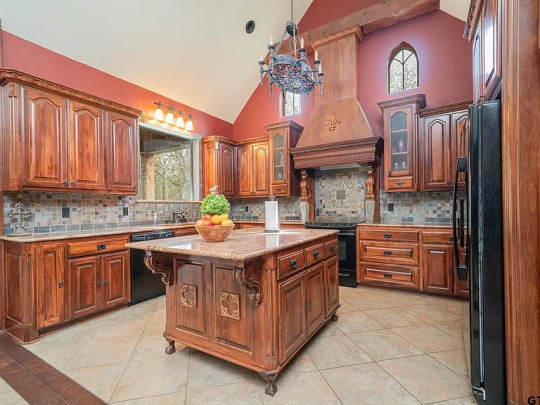
On one side there's a large kitchen with nice cabinetry.
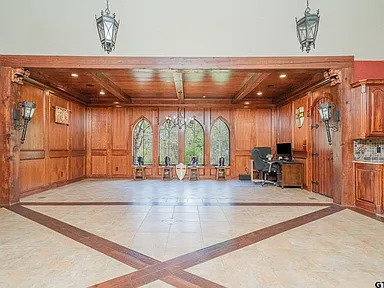
Then, on the other side, there's this space, that I would say is the living room. It has nice wood paneling, gothic windows and lighting fixtures.

The fireplace is double-sided and the family room is behind it.

The family room doors open out to the yard.
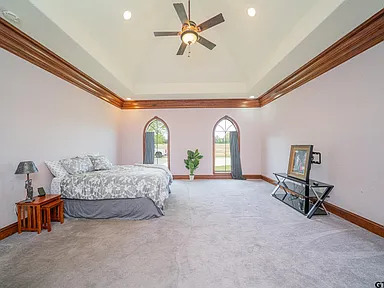
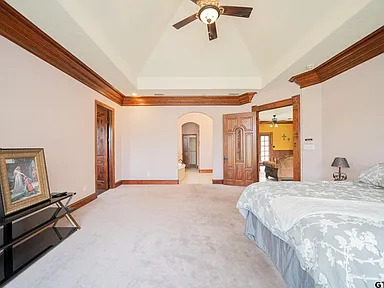
Large ground floor primary bedroom suite.
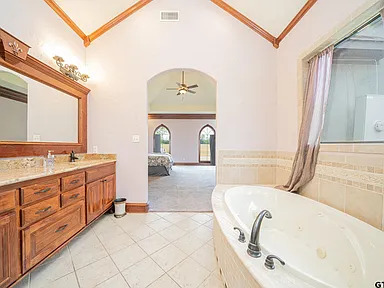

It features an ensuite with a separate shower.
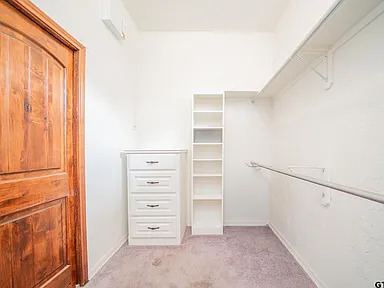
And, a walk-in closet.
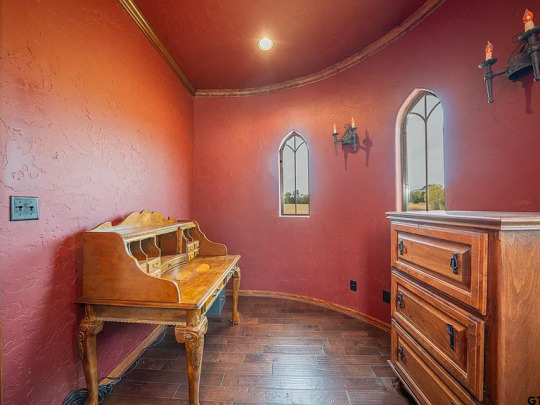
The tower room is cute.
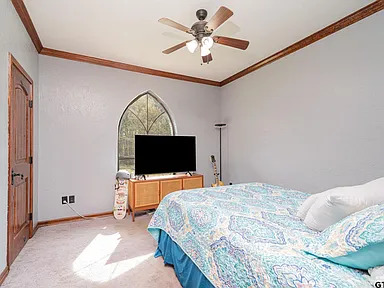
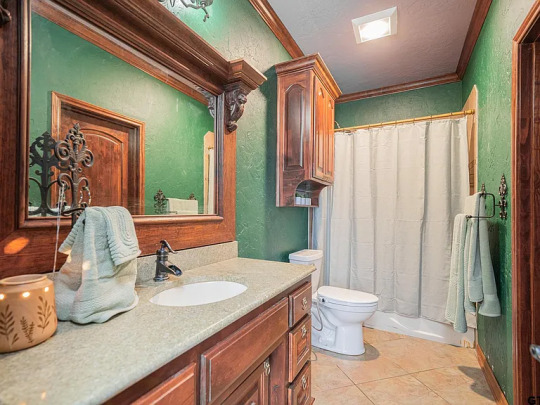
Smaller secondary bedroom with a standard 3pc. ensuite.
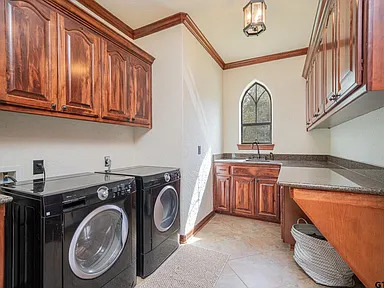
And, a large laundry room with a sink.

Castle-like stairs to the second floor.
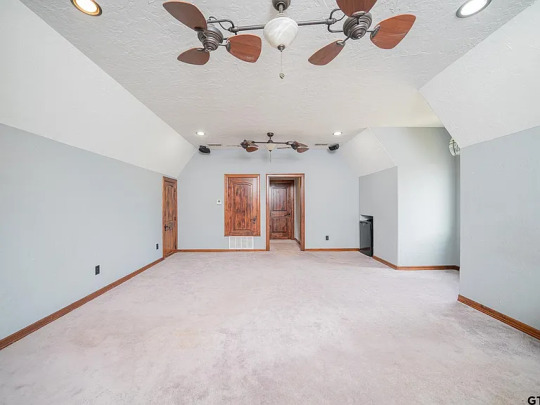
It just looks like a big finished attic up here.

The rooms are very large.
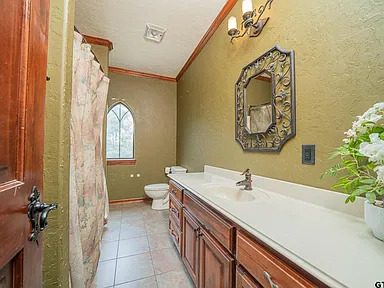
The 3rd bath is up here, also.
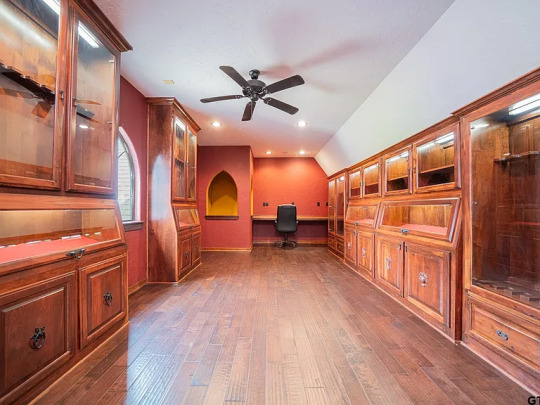
This is a nice room that looks like it was custom built to house a collection. Plus, there's a built-in office area, too.
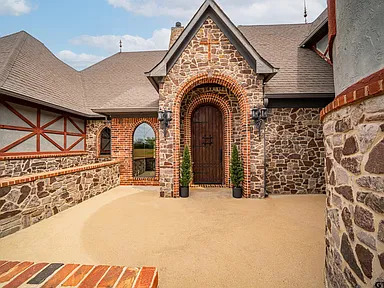
You could probably put chairs in this space in front of the house.

Very large breezeway from the house to the garage.
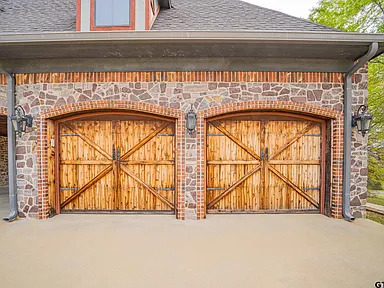
2-car garage, plus plenty parking.
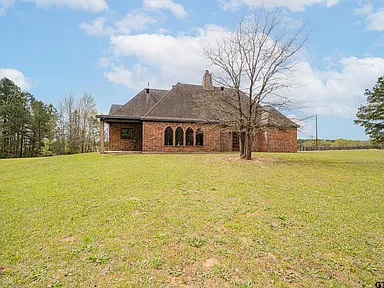
There's a lot of property with potential if the new owner wants a pool and patio. It looks like there's a small patio on the back.
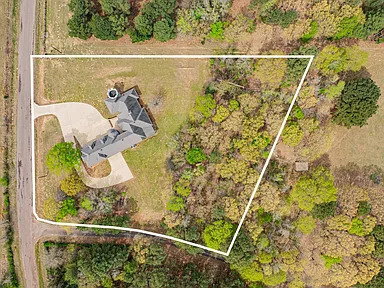
1.86 acre lot.
https://www.zillow.com/homedetails/4721-Bobwhite-Rd-Gilmer-TX-75645/90566975_zpid/
112 notes
·
View notes




