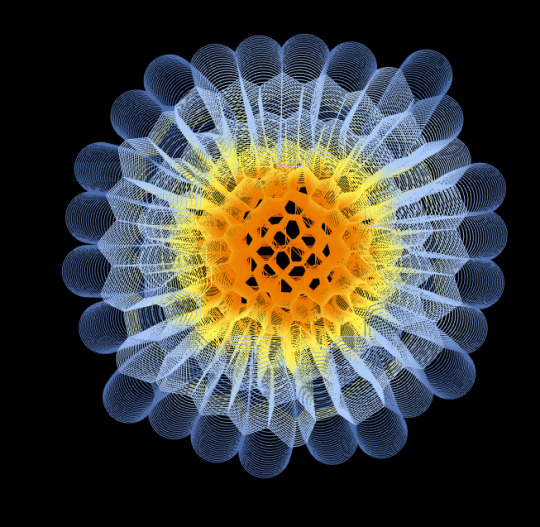Don't wanna be here? Send us removal request.
Photo

MAPPING
in this work shop , students have to use a real map on earth to create map like the figure shown . each color has its own meaning. yellow = haitat pink = shop , blue= water space , light blue =school.and in the middle the line and spot figure show the direction form application called ifttt .
0 notes
Photo








UNIT
For the last phase , I had to define theunit of the building . first of all I show the taxonomy compared with standard.
this taxonomy illustrate actions of people that have to dosome activities with the furniture that attached the floor .
these are axonometric interior of the room .the main concept is to define each elements under the floor that to change the floor into the wall form.the first picture show that when all of the sheet are down and then it open respectively.last picture show the furniture inside eace space .
these interior view show the view of the room while users are using you can see the way to use this space and the perspective that thisunit provide .
0 notes
Photo





BUILDING
continue from last phase , i still work under the same concept as letters building .
the city isometric illustrate one part of citythat including shape of building , facade and inside the circulation by two line (vertical and horizontal building). and also show the atmosphere of the city . you can see what happen in this city and the way to move from rode to rode and rode to building.
to compare the different between the horizontal and vertical building. this diagram is to show the different between the horizontal and vertical building with the same shape but different direction.you can obviously see the different which is shape of building,circulation , movement of people and an interesting space ( public space ) the section demonstrate the situation that happen inside the building both vertical and horizontal (and also show facade behide)this is an interior view which show perspective of people that was is the higher building and look down to the smaller building.you can see the facade of beside building and courtyard of smaller building
0 notes
Photo



METROPOLIS
the starting point of this project is to choose movie and defind a spatial diagram form the movie which is Lost in translation.
the whole main story happened in japanand i found that most of japanese buildingwas covered by huge avertisement sign which contains of alphabet and light and color.and this is a diagram that i made to show different facade of japanse building.i use the characteristic of the alphabet to be a shape of building . besically, follow the ground vlaue rules , the area that attach the main rode would be more expensiveso the shape of the ground plan would be narrow width but longer length in the other way arounnd the building behind would be wider width but small hight.
0 notes
Photo











definding genetic movement and mechanism of 24x24x24 cube to be 48x48x48 expanded cube with 27 fragments.
its contains of 27 small cubes connected each other with 2 types of joint. the first one is expanding for horizontal and another is sliding for both direction. and mechanism and fragments are connected by small square instead of using glue .
0 notes






