Text
Unit 2 - Introduction page
Initial ideas
Environments include patterns, “lines of force” and if we can read them- meanings. Focusing on the essential characteristics of the situation and geometry of a structure creates ways of dealing with problematic elements. For example what is one aspect of a site – porosity- becomes a concept?
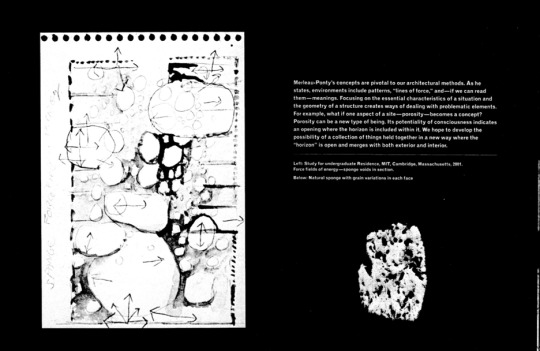
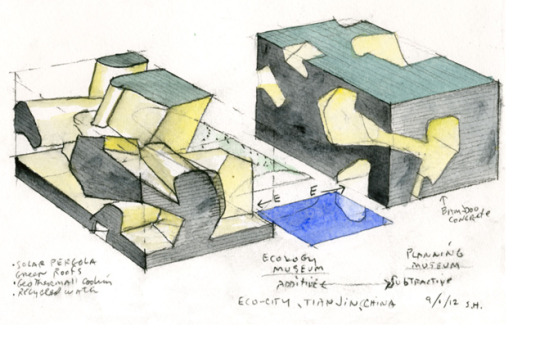
Holl’s idea of “porosity” made its debut here, if prematurely, where it was applied rather literally to Simmons Hall at MIT and its sponge-like façade.
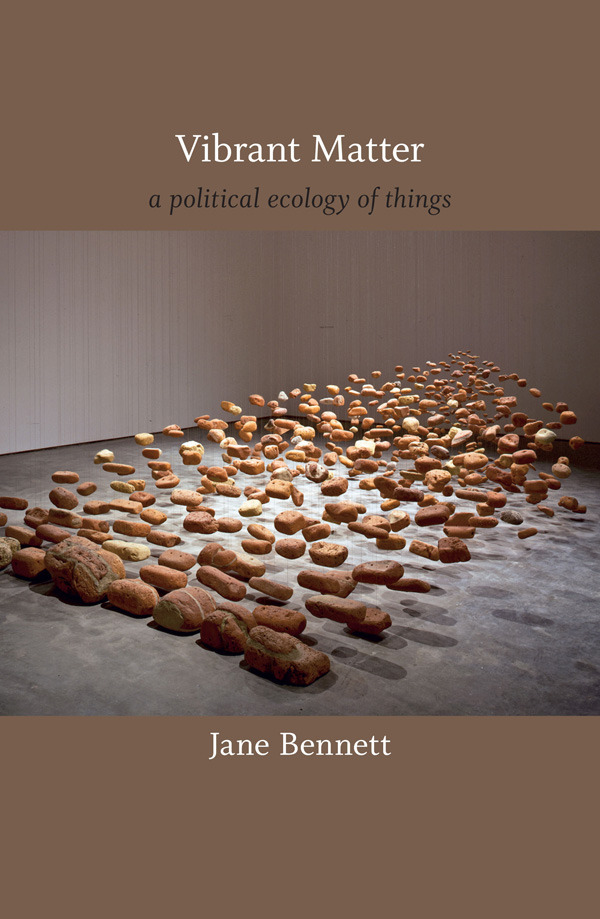
Vibrant Matter
The notion of celebrating material vitality is explored by Jane Bennett in the book Vibrant Matter, in which she calls states that non-human matter have a “Thing power”. “Thing power is the curious ability of inanimate things to animate, to act to produce effects, dramatic or subtle”
Bennett points out that in childhood, people used to believe that everything around them is animated. During her writing, she wants to recall such early perception of the world. According to her, substances aren’t simply alive in a mechanistic way, or infused with a transcendent spirit. They are alive in their complex interrelationships, trajectories, and properties. Bennett shares Bruno Latour’s term ‘actant’, which is a source of action that can be either human or nonhuman.
It made me think about how we see non-human matter as “dead”. I want to be looking at architecture through lens where matter is not seen as passive, inactive, and inert. but alive, interconnected and displayed through forms in architecture.
Concepts of Parallax and buildings as Satures
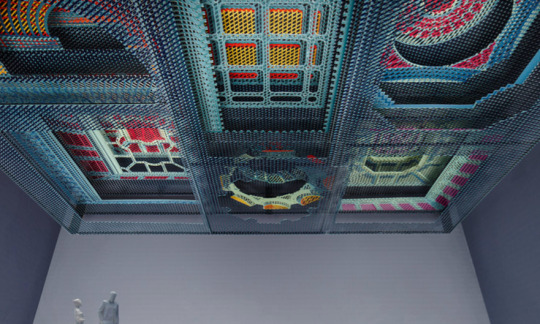
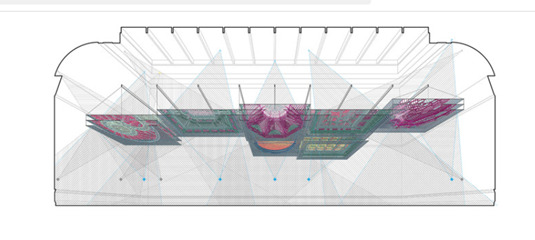
Parallax Gap
FreelandBuck has elevated the concept with its upcoming installation ‘Parallax Gap’, which has been selected by the Renwich Gallery of the Smithsonian American Art Museum. Whilst most ceilings imply shelter by defining the limits of a room. The installation draws out a series of ceilings to project beyond the limits of the gallery, depicting a catalog of notable 19th-century American interiors which date from the same period as the Renwick’s construction.
If traditionally, architectural drawing is used to describe building, in this case, drawing is built as a specific object in three-dimensional space, producing an artifact that is both abstract and tectonic, representational and tactile – David Freeland, FreelandBuck.
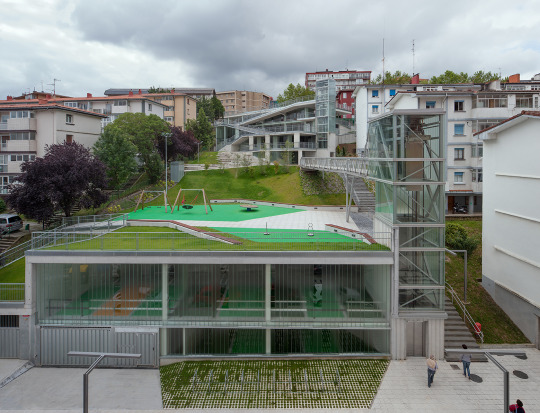
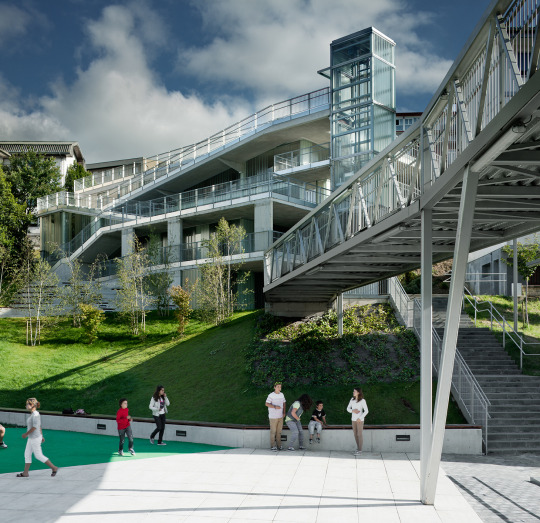
Galtzaraborda
“The project is located on a undeveloped site which represents a real break in the urban structure of the city. The intervention, beyond resolving a garage, is conceived as an opportunity to build infrastructure that jointly solves accessibility, providing new public spaces and green areas.
The program of 111 parking spaces is organized in two buildings with two towers of panoramic elevators, and large urban spaces on both decks. The project transversely joins the new urban spaces with the closest urbanizations and guarantees vertical access from the lowest point of the neighbourhood, where the train station connects Renteria with San Sebastian, to the highest point.”
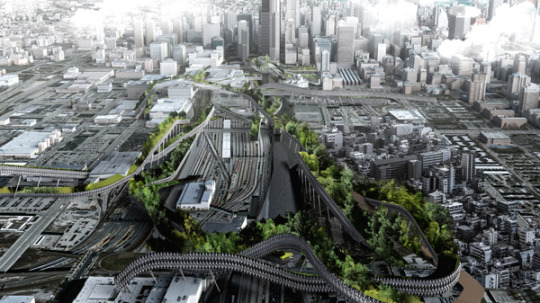
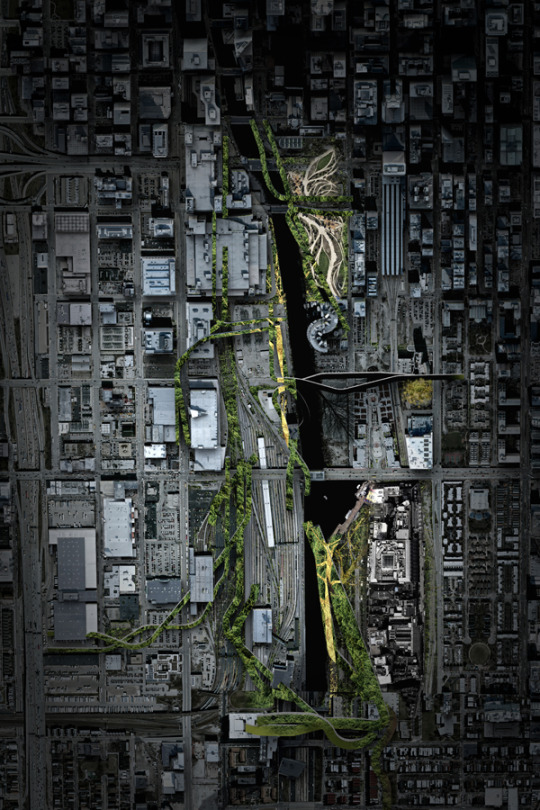
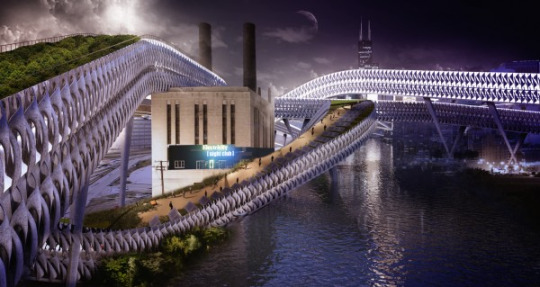
Urban Sutures
Joseph Sarafian's design that takes a disconnected corridor along the Chicago River and re-integrates it with the public realm. Each tube weaves previously disparate building functions such as a power plant, post office, and an apartment complex into a singular design solution. The tubes are not merely mediators between functions, but destinations in themselves, attracting pedestrians during the winter when harsh winter snow storms make walking on the street nearly impossible. In the warmer months, the roof garden offer views of the Chicago skyline. The façade carries the motif of weaving as seemingly woven pre-cast concrete elements support the floors, creating an unimpeded free floor plan inside.
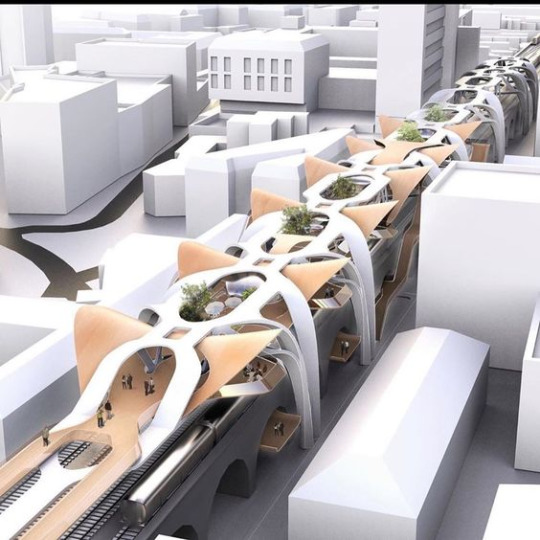
Stitch Project
"Stitch" - all about repurposing the opportunities which reside above and around the Greater London railway system into new lively urban environment
Highgate sites
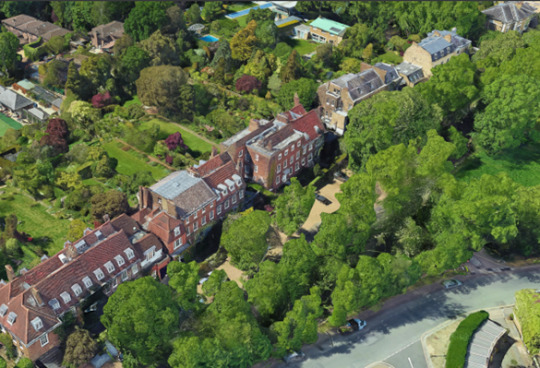
The Grove
The line of The Grove follows the eastern boundary of an estate which at the beginning of the 17th century belonged to Warner family, several members of which held prominent positions in the City of London. All the buildings in The Grove are Listed, either Grade II or II, apart from numbers 12 and 13 which were built in 2015 and Old Well House, built in the early 20th century
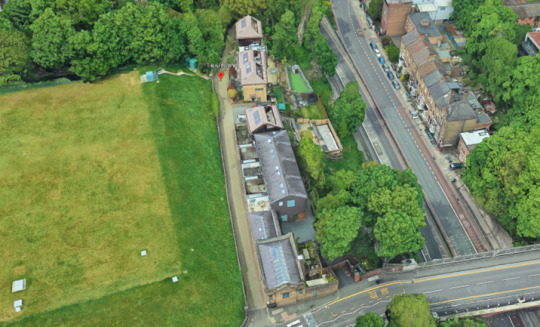
Tile Kiln Lane
It is a secluded road between Highgate High Street and underground station providing access to Waterlow Park, Hampstead Heath and fantastic local amenities with great transport links
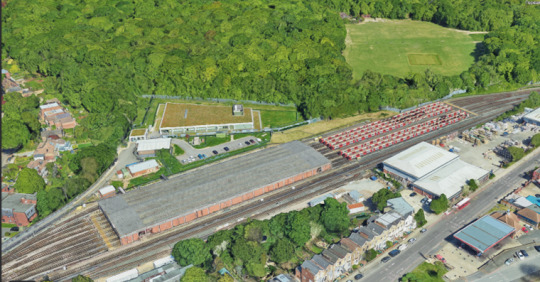
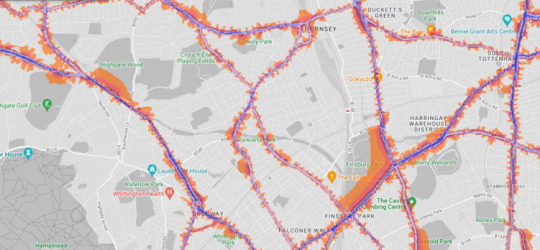
Highgate Depo
Housing trains for the Northern Line. To enter Service, trains leave the depot and travel north to East Finchley where they can be either routed north towards High Barnet and Mill Hill East or South, back through Highgate station, to the rest of the Northern Line.
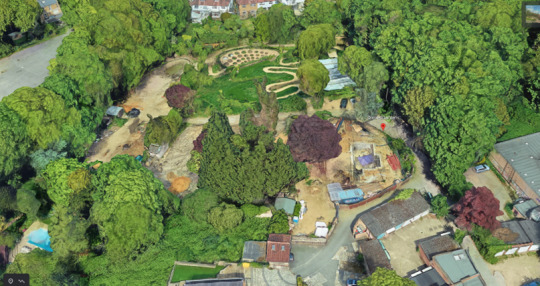
OmVed Gardens
Omved Gardens is an urban greenscape nestled behind Highgate High Street. Karen and Lekhu Leason wanted to create a garden and event space, with a particular focus on sustainability and food. Until recently, a wounded and tarmacked wasteland, it is being transformed into a diverse eco habitat with a wildflower meadow, an orchard and a vegetable garden. Through collaboration with artists, architects, chefs, musicians and horticulturalists they are exploring the nature of the relationship between people and our connection to the environment.
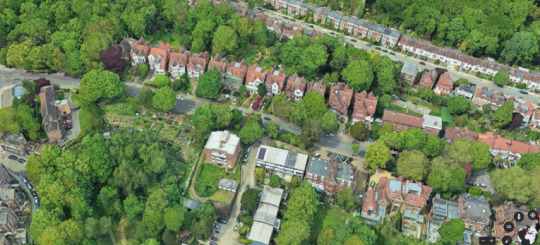
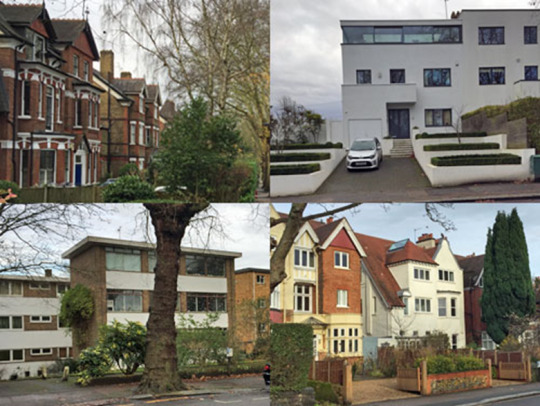
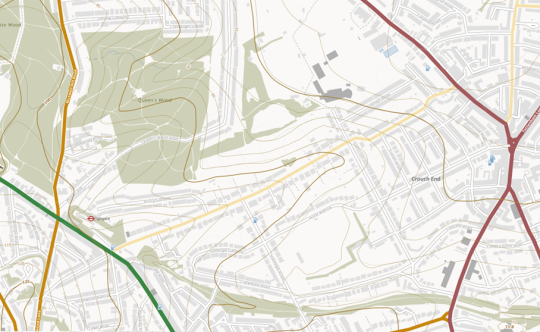
Shepherds Hill
The road includes detached houses, bungalows to flats with varied styles. Most of the original three-storey Victorian villas remain, but subdivided into half a dozen flats. The northern side was initially left empty to allow those on the southern side a better view, so its homes are generally younger. Post-war additions tend to be chunky blocks of flats with names like Highgate Heights or Altior Court, many appealingly modernist, the bonus of high ground being that balconies on opposite flanks boast a decent view.
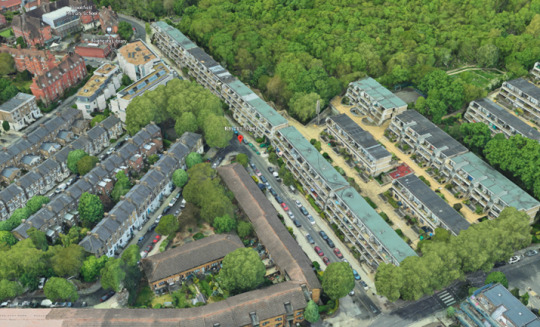
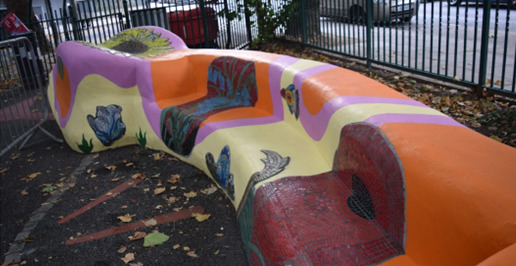
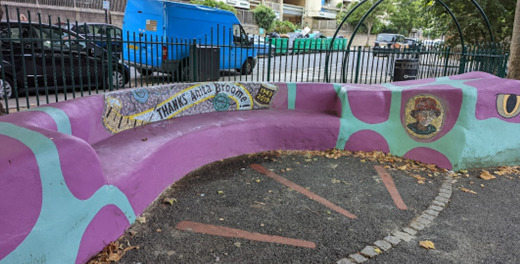
Raydon street
Along Raydon street there are many apartment blocks with Waterlow park being situated behind the flats. There is also a children’s playground opposite the flats. The playground includes some vibrant seating areas with mosaic tiles in remembrance of Anita Broome. Anita Broome a longstanding respected member of the local community who served HNCC s, including as a trustee, who has recently passed away.
2 notes
·
View notes