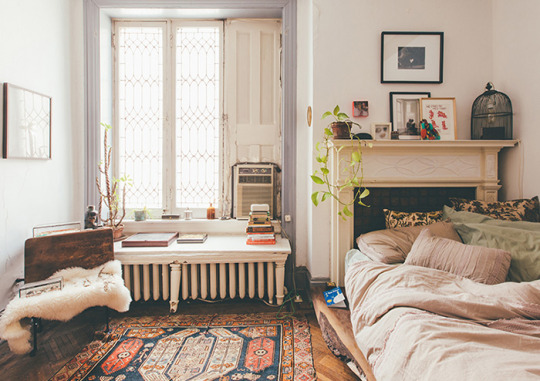Photo









Villa all’Argentario Lazzarini Pickering Architetti
15K notes
·
View notes
Photo





Armon Semadeni Architekten - Villa Bill extension, Gümligen 2009. Photos © Roman Keller.
525 notes
·
View notes
Photo





Mathias Klotz - Casa La Roca, Punta del Este 2008. Photos © Roland Halbe.
2K notes
·
View notes
Photo




Muitas pessoas se preocupam com a decoração de toda a casa, menos a do lavabo. Mas o espaço pequeno funciona como um cartão de visita quando se recebe alguém. Portanto, também merece atenção.
A proposta foi elaborada para um lavabo de uma Clínica. Paredes em cimento queimado, a combinação de iluminação com espelho sempre traz mais amplitude para qualquer espaço, para contrastar com a pedra de cimento foi proposto uma bancada de pedra prime branca com cuba acoplada.
#interior #interiordesign #architecture#interiorinspo #interiorinspiration#interiors #style #inspo #inspiration#decor #theworldofinteriors #chandelier#luxury #mansion #home #homedecor#interiordesigner #design #homedesign#adstyle #elledecor #interiorinspiration#interiors #homedesign #decoration#decorlovers #art #vogueliving#interiordecorating #livingroom
#post #newpost
3 notes
·
View notes
Photo










Fallsview Residence Setless Archtecture
From the architect:
Sited above the intersection of Tew’s Falls and Webster’s falls on the Bruce Trail, this house makes a strong connection to a singular landscape. The Bruce Trail follows the edge of the Niagara escapment - a UNESCO World Biosphere Reserve - from the Niagara River, almost 900 km to Tobermory at the tip of the Bruce Peninsula. On its way, the Trail passes through a mix of provincial land, Municipal and provincial conservation authorities and private land owners.
The main public rooms in the house open to the front to take advantage of the view, and the rolling seasonal mist. The rear of the house is a landscape unto itself. The tall, slender, Carolinian Forest provides a high canopy for the bustling forest bed. The bedrooms and patios were designed to enjoy this concealed natural space.
Images and text via Setless Archtecture
2K notes
·
View notes
Photo

Help us grow. Use discount code “Tumblr Friends” to get 15% off your order at www.escuyer.com . (write this code in the discount box at the checkout)
2K notes
·
View notes
Photo










Despacho Arquitectos HV Design a Spacious Contemporary Home in Ciudad de Mexico
4K notes
·
View notes
Photo










Dark Horse Extension in Melbourne
In a row of workers’ cottages, there is one Dark Horse – a handsome creature designed by Architecture Architecture. The stepped parapet, centred window, side-lined door and entrance awning are carried with the familiar, unassuming composure of the others. Yet here the materials, stark in their composition, have a distinctly 21st century character, hinting at the contemporary home within.
Indeed, the palette of black, white and grey is carried throughout the house, lending tonal variation and spatial depth to an otherwise diminutive site. The play of tones establishes a subtle field of spaces that expand and contract, creating moments of generosity and intimacy.
4K notes
·
View notes
































