Text
Project Reflection
I have really enjoyed this project and the new ways in which it taught me to consider different ways of exploring my ideas. I have found that there were concepts that I acquired early on in the process that I have had to relinquish, and other ideas that really stuck with me and shaped what I wanted to achieve with my design. Overall, I wanted my design to be about connecting people, I didn’t want to create spaces that would intentionally separate them. Key inspiration was drawn from the local environment, existing materials and my research into the history of bathing as a social activity. I wanted to reintroduce this concept in a thoughtfully designed setting.
0 notes
Photo

PEREPCTIVE
In this image I wanted to convey the impact of natural directional light into the interior space. Opening up to the exterior is the key design element of The Dadley Baths and natural light is a key part of that.
0 notes
Photo


SECTIONS
My sections are drawn to show the layered depth of the baths and the differing uniformity under the surface of the water.
0 notes
Photo

FINAL FLOORPLAN
I have decided to remove the idea of having different temperature pools in my design. A reason for this as regulated temperature with in the pools would require too much separation of the space and this is opposing to my design outcome of pushing the boundaries of the baths through folding.
0 notes
Photo




MODEL DEVELOPMENT - FINAL
This is the final stage of experimentation with my model. I sought to really bring realistic features to the model as I have found throughout this process that I need visual references to help drive my design focus.
In this model I have used layering to create the sort of folding organic lines of the baths, to show the directional qualities they can achieve and the sense of depth also.
I have also worked more on the material application, here adding in the scoria rock wall which I have designed to be continuous from the internal wall to the external. I really liked how this feature reinforced the blurring of the interior and exterior spaces.
I have also added representation of the landscape design elements in the planting. This is used as framing of the space.
0 notes
Text
Revisiting Material Analysis
Having reflected on the core principles of my design, I have selected materials based on their relationship to water, existing presence on site and the sensory properties they impart on the design, including a natural colour scheme.
Interior - Treated cedar timber cladding
Exteriors - Re-purposed scoria stone work, Native planting
Bath Materials - Washed aggregate concrete
0 notes
Photo
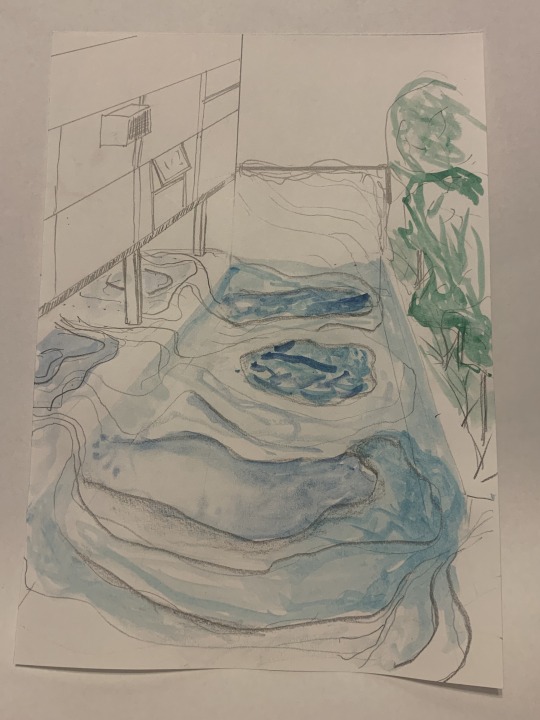
Depth Rendering
This is a draft perspective render where I am exploring methods to communicate the idea of depth and how this can we shown through water.
0 notes
Text
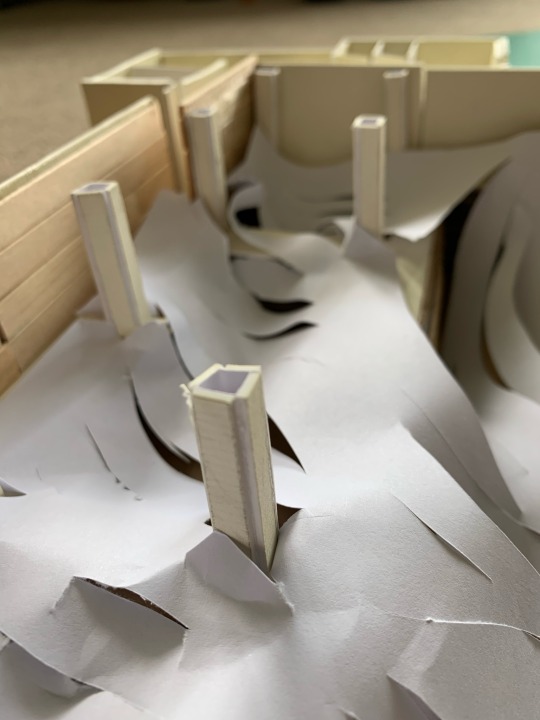
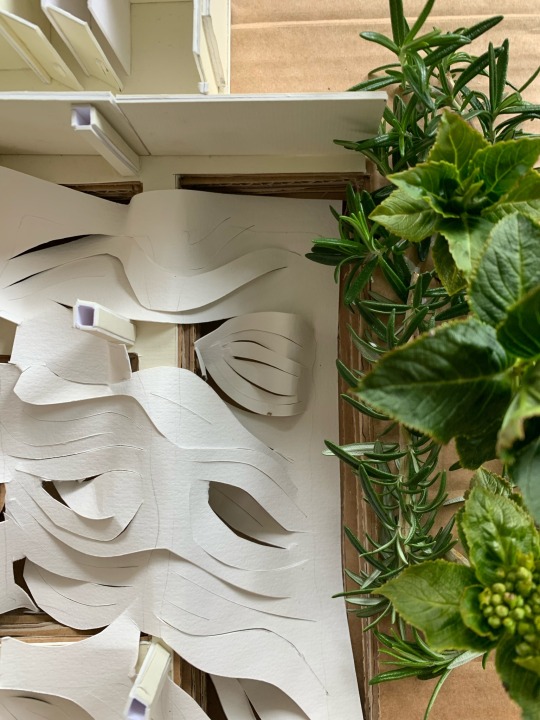
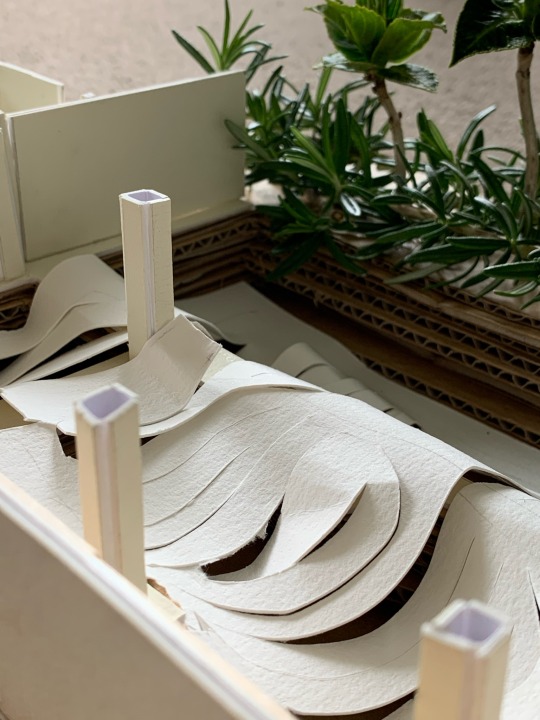
Model Development:
Another investigation into folding applied to the model. First in a very rough manner and then with slightly more structured paper which creates more definition to the forms but also restricts the their flexibility. I also added organic materials to represent current planting on site.
0 notes
Text
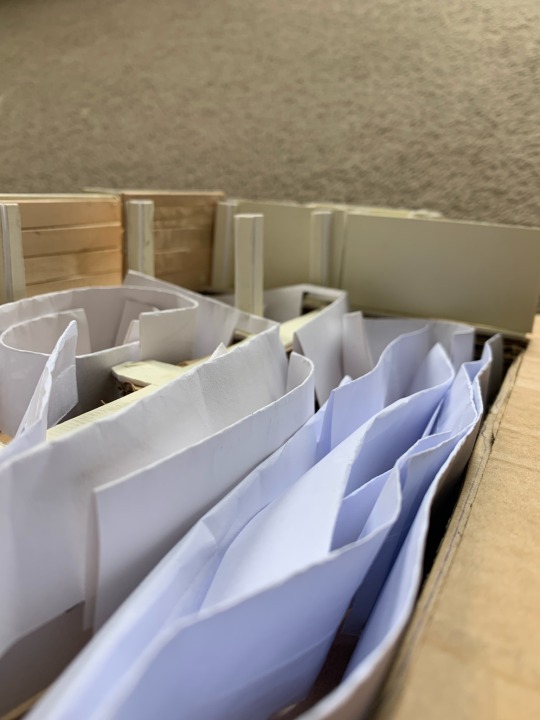

Model Development:
Here I am experimenting with methods to add folded forms into the model and observing how this can improve the indoor and outdoor journey.
0 notes
Text
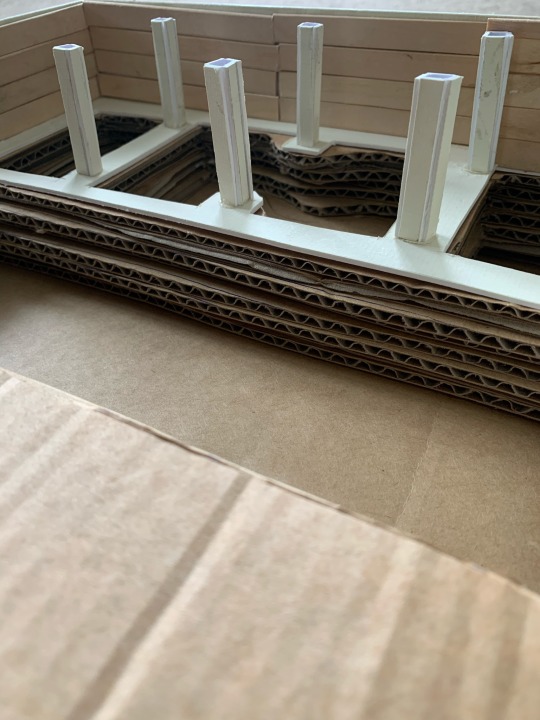
Model Development:
I have added depth into my model so I can better understand the dimension of the model and how my design ideas may translate into reality.
0 notes
Text
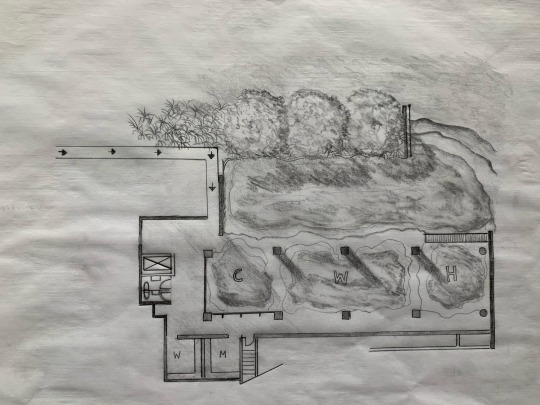
Thinking more about the space and flow of a visitors experience. Here I have added design elements for more functional aspects such as changing rooms, washrooms and external access points.
0 notes
Text

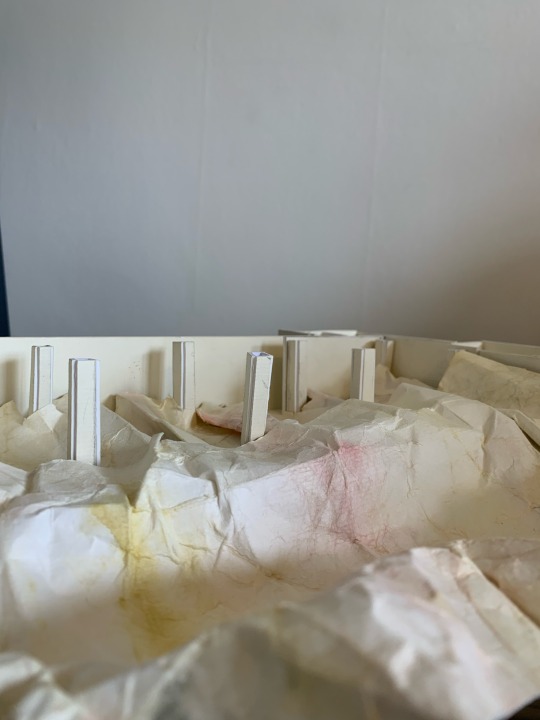

Playing around with incorporating folding forms and depth into my model.
0 notes
Photo


Recently I have also been taking a closer look at how baths exist in contemporary Auckland in an attempt to identify the WHO of my concept. WHO will the bathhouse serve? The above maps show the current public baths versus private day spas in Auckland CBD. There are a good deal more Day Spas than Public Pools/Baths. This is indicative of the shift in bathing to a passive experience centred on privacy, relaxation, escapism and exclusivity. How can my design reintroduce Aucklanders to a more socially active experience of a bathhouse? One as common of a public institution as a Library or Gallery?
1 note
·
View note
Photo
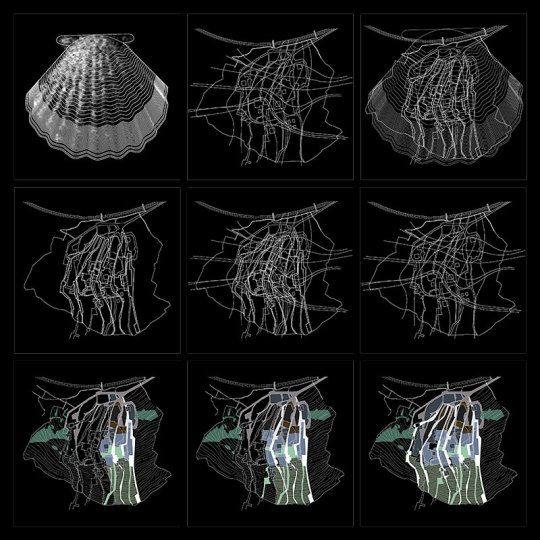
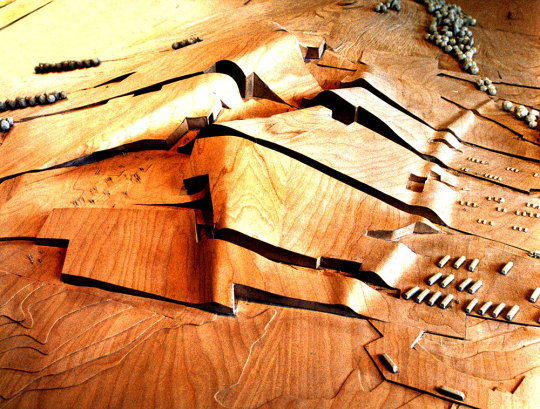
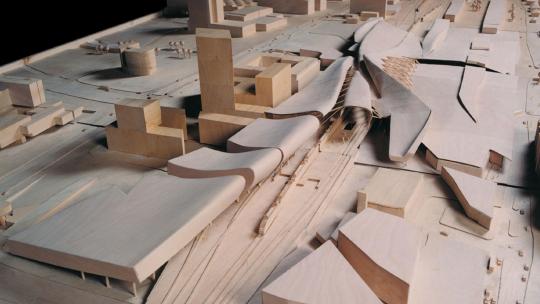
More Examples of Eisenman’s work:
Top to Bottom:
City of Culture Galicia Concept
City of Culture Galicia Model
Eindhoven Railway Station Model
0 notes
Text
Peter Eisenman and the Fold
Deconstruction Philosophy – Jacques Derrida
Challenges relationship between Primary/Fundamental and Secondary/Derivatives forces/ideas/language
Instead explores the tensions and contradictions between the hierarchical ordering assumed
Encourages objectivity and skepticism
Fold is a form that bridges the inner and outer worlds, geometry and the description of mental state
“[F]olded space articulates a new relationship between vertical and horizontal, figure and ground, inside and out – all structures articulated by traditional vision. Unlike the space of classical vision, the idea of folded space denies framing in favor of a temporal modulation. The fold no longer privileges planimetric projection; instead there is a vari- able curvature. [...] [F]olding [...], in terms of traditional vision, [...] contains a quality of the unseen. Folding changes the traditional space of vision. That is, it can be considered to be effective; it functions, it shelters, it is meaningful, it frames, it is aesthetic. Folding also consti- tutes a move from effective to affective space.”
Peter Eisenman
Eisenman understands the fold as a connection to the outside resulting from the removal of the distinction between figure and ground.
“The fold as a technique in architecture can accomplish opposite quali- ties: it can represent a sudden change of direction, assumption, or mood [...] Conversely it can resolve differences in a way which is distinct from the other architectural methods of dealing with pluralism, such as collage. This is by enfolding, by connecting that which is different in a smooth transition. Here suppleness and smoothness are important – the way, for instance, that two different liquids are enfolded into each other by stirring.”
Charles Jencks – American cultural theorist, landscape designer, architectural historian
https://www.britannica.com/biography/Jacques-Derrida
3D Code: Folding in the Architecture of Peter Eisenman – Sandra Schramke
0 notes


