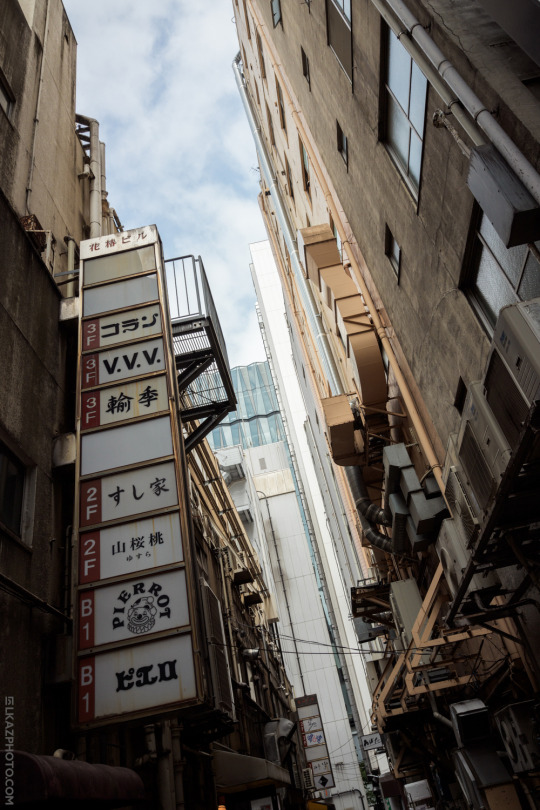Just an architecture student posting architecture related stuff and other things that I like.
Don't wanna be here? Send us removal request.
Photo

Former Restaurant “NOROC”, now: “Guguta” Cafe “Ştefan cel Mare” City Park, Chisinau, Republic of Moldova, built in 1968, redesigned in the late 70s. (Lebedev&Zaporojan) © BACU https://www.instagram.com/p/CY5xZoTIIqr/?igshid=NGJjMDIxMWI=
33 notes
·
View notes
Photo

Dear friends ,
We are happy to announce that ”Socialist Modernism in Former Yugoslavia”, the photo album/digital guide in 2nd release of @_BA_CU ‘s planned series, is available in 800 copies.
Those who are interested in #SocialistModernism are able to order the book on 👉🏻 @fdestribute @FUDEshopAmazon 👈🏻distributor page, (Link in our profile☝️) ; link: http://fdestribute.com/fdshop/ or AMAZON: https://www.amazon.de/dp/6069490975/ref=olp_aod_redir_impl1?_encoding=UTF8&aod=
by selecting the Photo album from among the books listed. (Shipping worldwide with DHL) #SocialistModernism #_BA_CU
The photo album includes landmarks of socialist modernist architecture in Former Yugoslavia – from the 1950s to 1980s. The preface by prof. Sandra Uskokovic, B.A.C.U. Association explains socialist modernist tendencies, it presents – in color photographs – a functional image of the buildings and their often original elements that synthesize local culture and traditions, while bringing you up to date with their current state of conservation. At the beginning of the book, a map shows the location of each of the buildings described. The 67 landmarks included in this volume have been organized by function, into six sections. The book contains the authors’ view on Former Yugoslav modernist architecture.
Print run 800 Pages 192 +1 Spread/ YUGO-SOC MOD Map Croatian, Serbian and English Size 26×28.5 cm Weight 1.25 kg
Designed and published by @_BA_CU Association
1 pic: “Genex Tower” - also known as Western Gates of Belgrade, Belgrade, Serbia, built in 1977, Architect Mihajlo Mitrovic
3pic:
Block 5 development, Podgorica, Montenegro, 1978-1983 urban planner Vukota Tupa Vukotic architect: Mileta Bojovic
2pic: Miljevina Motel, Miljevina, Foca municipality Bosnia and Herzegovina. Built in the 70s
5 pic: Hotel Internacional (not in use) Zenica, BiH,1978 architect Slobodan Jovandic
7 pic: The former headquarters of Sarajevo-based daily newspapers Oslobodjenje Sarajevo, Bosnia and Herzegovina, the 80s Architect K. Shahovic et al.
9 pic: “Three fists”, Bubanj Memorial Park, Nis, Serbia.1963. Sculptor Ivan Sabolic
10 pic: “Kolektiv” store https://www.instagram.com/p/CoHOY85MrKZ/?igshid=NGJjMDIxMWI=
38 notes
·
View notes
Photo

Best Interior Designer in Lucknow - http://completehomes.in/lucknow/residential-interior.html
14 notes
·
View notes
Text
محتارين الزبائن عندي بين اختيار الكاونتر توب الابيض او الاسود عالمطبخ !؟


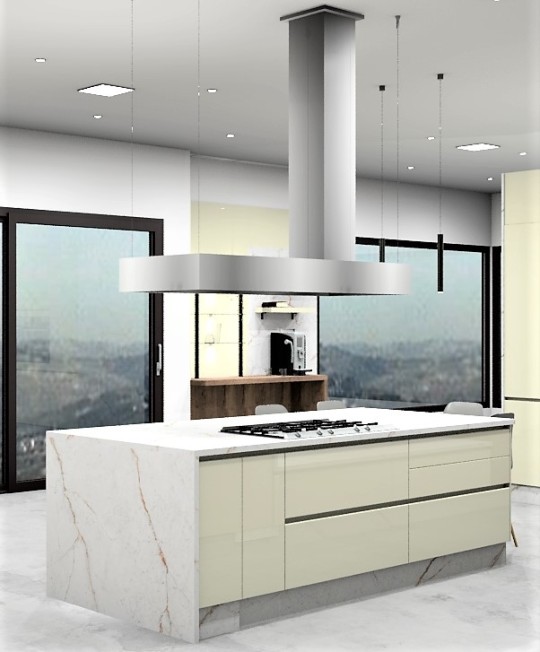
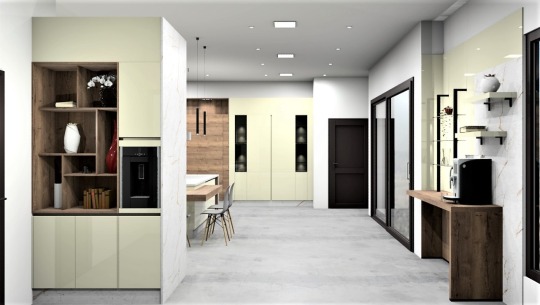
الابيض Calacatta Gold
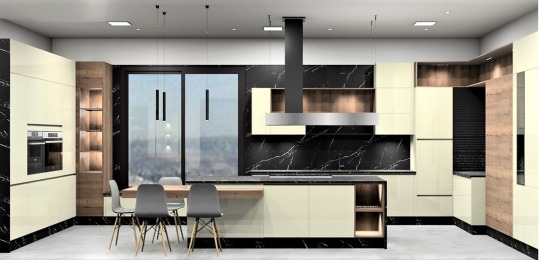
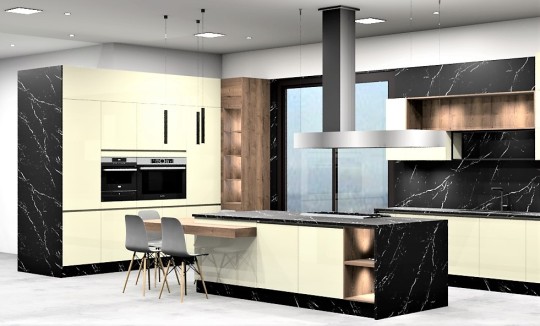
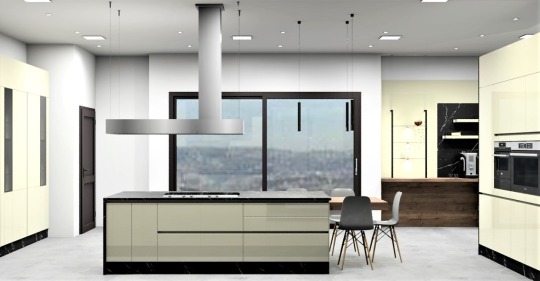
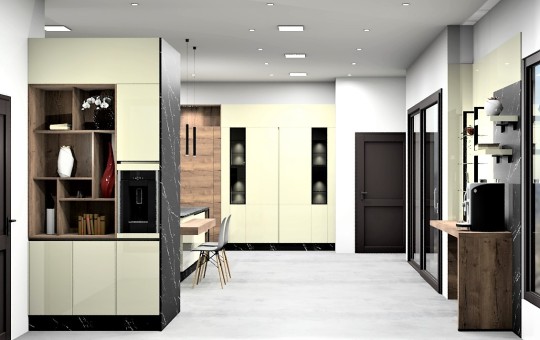
الاسود Marquina Black
31 notes
·
View notes
Photo
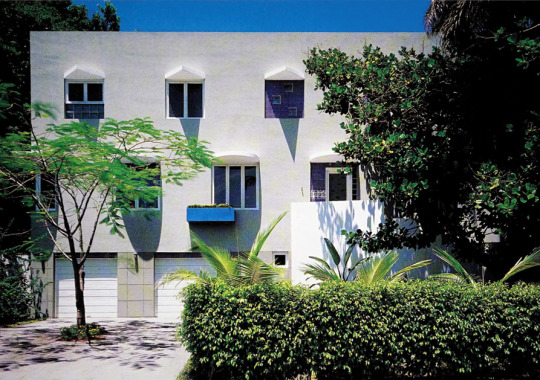

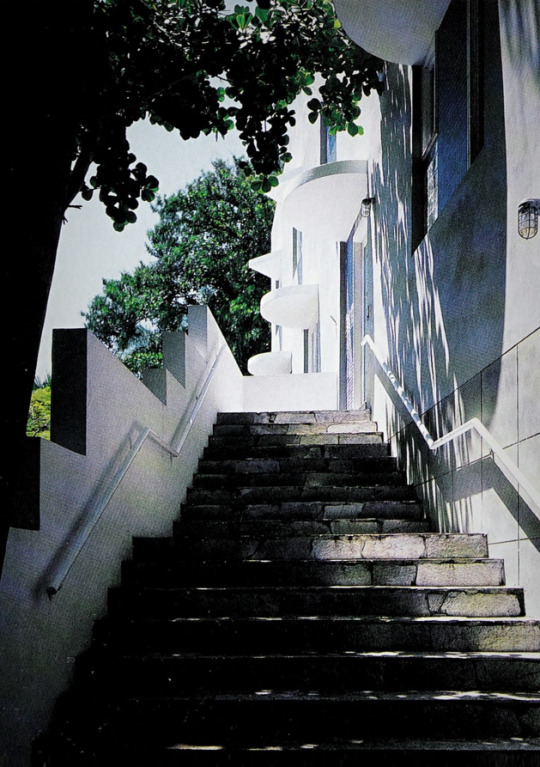
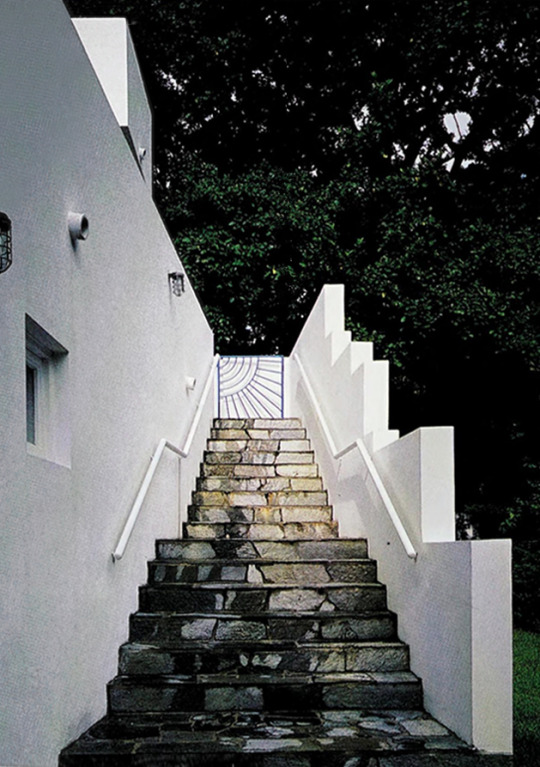
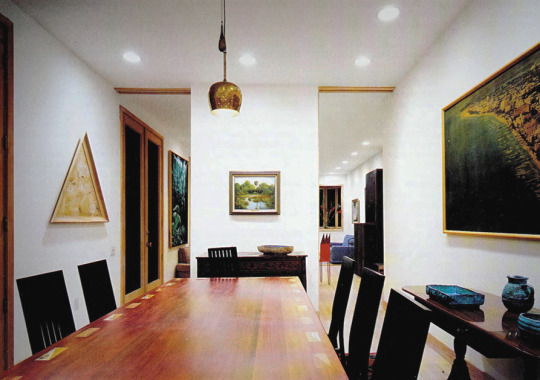
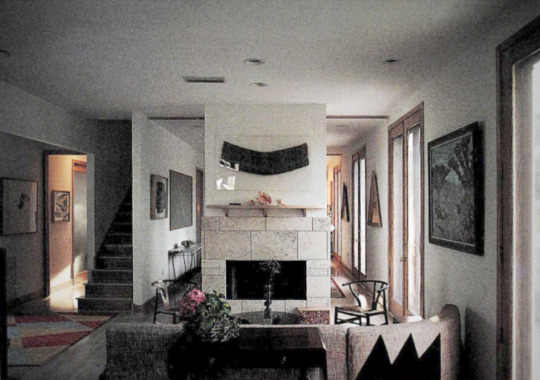
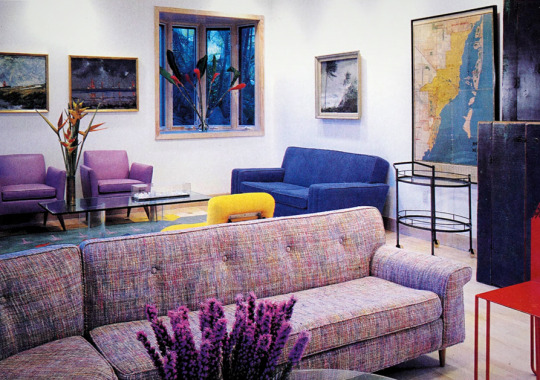
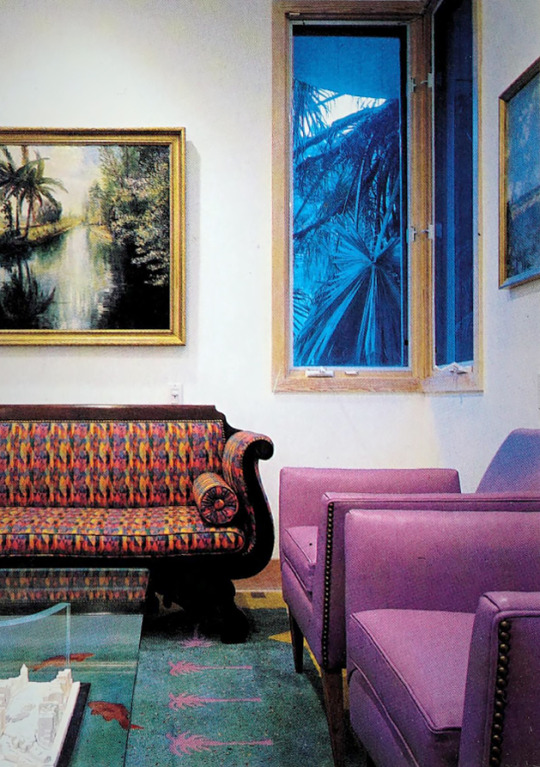
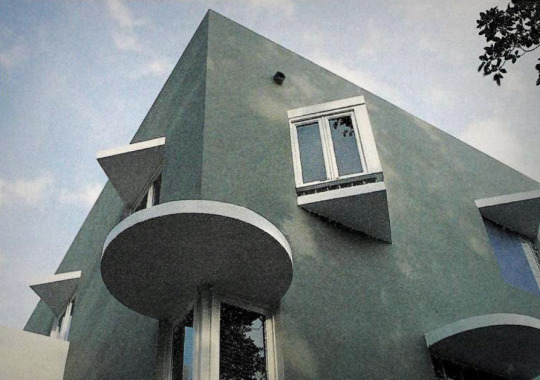

1019. Arquitectonica /// Stewart House (Spear & Font Brescia House) /// Coconut Grove, Miami, Florida, USA /// 1987-89
OfHouses presents: Readings, part II - Charlotte Von Moos, ‘In Miami in the 1980s: The Vanishing Architecture of a Paradise Lost’. (Photo: Steven Brooke, Michael Webb. Source: Beth Dunlop, ‘Arquitectonica’, Washington: AIA Press, 1991; Michael Webb, ‘Architects House Themselves: Breaking New Ground’, Washington: National Trust for Historic Preservation, 1994; Architectural Digest, Dec. 1990.)
65 notes
·
View notes
Photo










Arkitekt Folstad Knut - Kitchen renovation, Oslo 2022. Photos © the architects.
201 notes
·
View notes
Photo
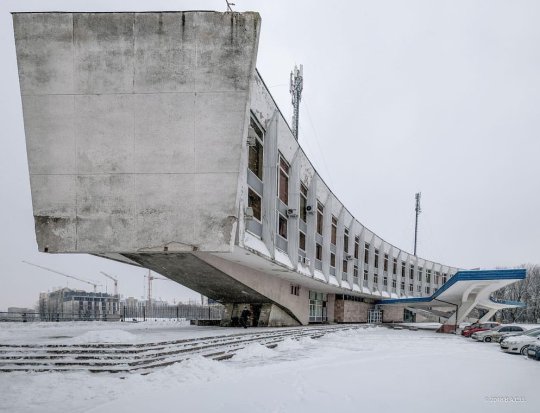
Dear all,
We are happy to announce that ”Socialist Modernism in Ukraine”, the fifth photo album of @_BA_CU Association planned series, is available in 800 copies.
Those who are interested in #SocialistModernism are able to order the book on @UrbanicaGroup 👈🏻 https://www.instagram.com/urbanicagroup/ distributor page, (or link in our profile ☝️) ; link: http://urbanicagroup.ro/ushop/ or AMAZON: https://www.amazon.com/s?me=A33QJE9SPOCVM4&marketplaceID=ATVPDKIKX0DER by selecting the Photo album from among the books listed. (Shipping worldwide) #SocialistModernism #_BA_CU © BACU
The photo album includes landmarks of socialist modernist architecture in Ukraine – from 1955 to 1990. B.A.C.U. Association explains socialist modernist tendencies, it presents – in color photographs – a functional image of the buildings and their often original elements that synthesize local culture and traditions, while bringing you up to date with their current state of conservation. The book contains the authors’ view on Ukrainian modernist architecture.
Print run 800 Pages 194+ 1 Spread/ Ukraine - SOC MOD Map Ukrainian, English, French Size 26×28.5 cm Weight 1.25 kg
Designed and published by @_BA_CU Association
01 pic: Lviv Bus terminal Stryiska 109, Lviv, Built in 1980 Architect: V. Sahaydakivsky, M. Stoliarov Engineer: V. Boykiv, A. Yefremov
02 pic: Halls of Parting, Memory Park. Kyiv, 1968-1981 Architect: A. Miletsky Engineer A. Podgorny Artists Ada Rybachuk and Vladimir Melnichenko
03pic: Physics Department lecture hall of the State University named after T.G. Shevchenko, Kyiv, 1973-84 Architect V. Ladny, M. Budilovsky, L. Kolomiets
05 pic: The Hall for lectures and cinema of the Institute of Scientific and Technical Information, (aka “Kyiv flying saucer”) Kyiv, 1971, Architects: F. Yuryev, L. Novikov
09pic: Hotel Salyut Kyiv, 1976-1982 Architect: Avraam Miletsky et al.
7, 10 pic:
The National Museum of the History of Ukraine in the Second World War (1941-1945) Kyiv, 1981 Architect: V. Elizarov © BACU https://www.instagram.com/p/CnWib3uDmid/?igshid=NGJjMDIxMWI=
25 notes
·
View notes
Photo
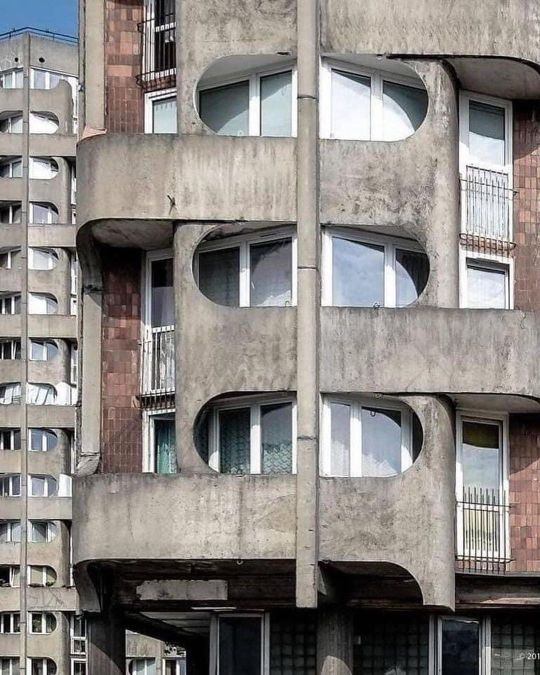
Dear friends ,
We are happy to announce that ”Socialist Modernism in Poland”, the sixth photo album/digital guide of @_BA_CU ‘s planned series, is available in 800 copies.
Those who are interested in #SocialistModernism are able to order the book on 👉@UrbanicaGroup @ushopamazon distributor page, (Link in our profile☝️) ; link: http://urbanicagroup.ro/ushop/ or AMAZON: https://www.amazon.com/s?me=A33QJE9SPOCVM4&fbclid=IwAR3bSAZHaJuJ4e2mF-J1joW_sDn02LsXrXwfSxYq-qTttBEGtGXJd2c3tiU&marketplaceID=ATVPDKIKX0DER
by selecting the Photo album from among the books listed. (Shipping worldwide with DHL) #SocialistModernism #_BA_CU
The photo album includes landmarks of socialist modernist architecture in Poland – from the 1950s to 1980s. B.A.C.U. Association explains socialist modernist tendencies, it presents – in color photographs – a functional image of the buildings and their often original elements that synthesize local culture and traditions, while bringing you up to date with their current state of conservation. At the beginning of the book, a map shows the location of each of the buildings described. The 76 socialist modernist landmarks included in this volume have been organized by function, into five sections. The book contains the authors’ view on Poland modernist architecture.
Print run 800 Pages 192 +1 Spread/ POLAND-SOC MOD Map Polish and English Size 26×28.5 cm Weight 1.25 kg
Designed and published by @_BA_CU Association
2 Apartment building on Karowa Street, Warsaw, Built in 1978 Architects Henryk Dąbrowski, Jerzy Kuźmienko, Janusz Nowak, Piotr Sembrat, Adam Snopek.
1 Housing complex “Polish Manhattan”, Wroclaw, Poland. Built: 1968-1973. Architect: Jadwiga Hawrylak-Grabowska.
3. Development on Kozia street, Warsaw, Built in 1978 Architect Jerzy Kuźmienko, Piotr Sembrat
5. Kukurydze housing complex, Katowice, Poland, Construction completed in 80’s. Architect: Henryk Buszko, Aleksander Franta. 7. Hutmen (copper works) in Wroclaw, Poland. Built between 1964 and 1970, designed by architect Jerzy Surma.
9. “Superjednostka” residential building, Katowice, Poland, built between 1967-72, Architect Mieczysław Król 10. “PUMA” Apartment buil https://www.instagram.com/p/CnWlKj7sP7A/?igshid=NGJjMDIxMWI=
36 notes
·
View notes
Photo

“Leninplatz” Development Berlin, Germany Built in 1970. architect Heinz Mehlan et al. © BACU https://www.instagram.com/p/CnRnvh7sUbJ/?igshid=NGJjMDIxMWI=
91 notes
·
View notes
Photo

Wilhelm-Lehmbruck-Museum (1959-64) in Duisburg, Germany, by Manfred Lehmbruck
127 notes
·
View notes
Photo


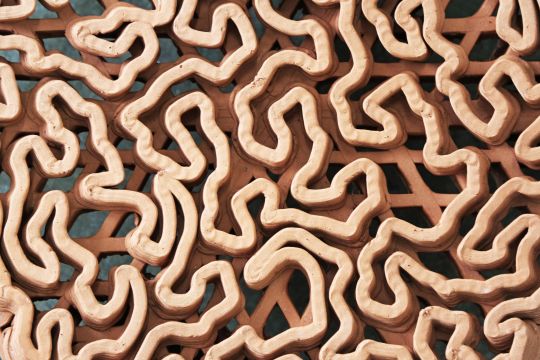

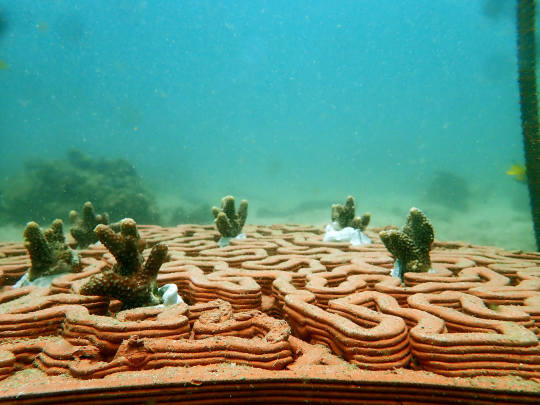
3D-printed clay tiles designed to restore coral reefs
Architects and marine scientists at the University of Hong Kong (HKU) have jointly developed a novel method for coral restoration making use of specially designed 3D printed artificial ‘reef tiles’ for attachment by corals to enhance their chance of survival in the Hoi Ha Wan Marine Park in Hong Kong waters.
The artificial reef tiles are specially designed to aid coral restoration by providing a structurally complex foundation for coral attachment and to prevent sedimentation, one of the major threats to corals. They provide anchors for corals of opportunity, i.e. dislodged coral fragments that are unlikely to survive on their own, giving them a second chance to thrive.
The 128 pieces of reef tile with a diameter of 600mm were printed through a robotic 3D clay printing method with generic terracotta clay and then fired at 1125 degrees Celsius. The design was inspired by the patterns typical to corals and integrated several performative aspects addressing the specific conditions in Hong Kong waters.In addition to the novel design of the tiles, the materials used are more eco-friendly than the conventional use of concrete and metal. The tiles were printed in clay and then hardened to terracotta (ceramic) in a kiln. The team plans to expand their collaboration to new designs with additional functions for seabed restoration in the region.
Read more at newatlas.com or check the source for University of HK press release
18K notes
·
View notes
Photo

Genuary Day 1 - ‘Draw 10,000 of something.’, @jackgooding39, 2022
93 notes
·
View notes
