Don't wanna be here? Send us removal request.
Text
Week 9
Before christmas, i had been out with my DSLR camera to shoot some videos, mainly of peoples feet (showing what type of shoes they have on) as well as some landmarks that make it visible that it was shot in Northamptons town centre. I was working an average of 55 hours each week in the run up from the week we had broken up and Christmas Eve. I then made sure to have a break from both uni work and job work as if i had kept going I would’ve been severely burnt out and probably wouldn’t have been able to make it to the end. What i did manage to get done before returning on the 3rd was the visuals for the projector. I used Final Cut Pro for this. In the past i have used iMovie which is a free mac software, however when i got my new computer, i opted to have the professional software pre installed as i should get used to using the more difficult software as it will open more possibilities. From lewis’ experiment with the old black and white video which showed up colourful on camera, i wanted to try and reproduce this effect with both old and current footage. I had used Wikimedia, the same site that lewis used as they have an archive of footage that dates back as far as cameras go. Especially because our narrative is based around when northampton had been in its prime shoe making era.
0 notes
Text
Week 8
Monday
I continued on with the scale model of our building, but as i had decided to leave the main frame at home to prevent it getting damaged, i opted to complete the smaller pieces/ furniture for inside the building. I started by making the stage as this was the only piece that i had a design for so far. As we wanted a curved corner shaped stage, i used the method that we were taught in school to be able to bend the foam board without it breaking. I also used the material that the group had been using for the projection experiments last Wednesday to make the curtains as well as a projector screen. I also used brown and grey felt tip pens to change the colour of the curtains and add more dimension/movement to them to make them look as realistic as possible. This is so that when we pitch our idea to Lara, Sarah and Jason, it can be easily conveyed in a visual manner.
Here are some pictures of the method i used to bend the foam board as well as the start of the curtains. (Masking tape being used while the PVA glue sets)


I also used a doubled up piece of the translucent material on the bottom edge of the stage (can be seen in the above image) to indicate the second screen that will be at the bottom of the stage, displaying more visual media.
Tuesday
I made the final touches to my website/ portfolio on this day so that they were ready for hand in tomorrow. While i was trying to take on board any suggestions i had, big cartel (the company i use for my website/shop) has its limitations in terms of what it is able to do. David firstly suggested adding text to the homepage as a small introduction to the site. Without editing the CCS code for the template, this wasn’t possible. Therefore i used Canva to write a small introduction. I installed the same font used on my site so that it doesn’t look out of place and then i downloaded the image and uploaded it as the only image on the “slideshow”. As it is an image, the resolution is slightly compromised but still legible.
Next, i moved on to improving the portfolio aspect of my site.
For this section, David suggested again having a little introduction and then having the images displayed in categories that could be expanded with descriptions.
I tried multiple ways of doing this however it was really hard to format the images within the text box and if i was to create new pages within the site to link the images to, they would then all show up on the navigation bar. I then figured out how to link a different site to the image. To be able to display an expanded view of each image, i created a new tumblr page for my portfolio. My idea was to create a new page for each image so that it would be the only image displayed when clicked on from my website. For some reason the link wouldn’t work when you clicked the images on the site. I’d just get an error message. This sent me back to the drawing board. As an alternative, i used canva again to display the images in a more aesthetically pleasing way. I will then have each category in their own tumblr post. The tumblr template i used has four columns so hopefully they will format crossways so you have a column per category.
Wednesday
After checking on the computers at uni to see if everything formats correctly (specifically the tumblr columns), all looked good and i proceeded with my hand in.
Live brief, real client real location.
0 notes
Text
Week 7
Monday
Today i continued on with my physical model, making the stairs in a thick card from scraps found in the studio. While i was happy with the outcome of the stairs created with craft knife and rules, in hindsight, laser cutting each piece would have potentially been quicker. My aim for this week is to have this physical model done by the end of the week.
I now have the structural components completed for the model, i am now just waiting for Rachel to send over her interior designs that she has made digitally so that i can start decorating the interior of the building. This will be the same for Vivien and Lewis for their 3D CAD model.
In the afternoon, we had more group catch ups to round up where we were at in terms of developments. From this, Lara suggested we use the scale model with the mini projectors to display the shoe/footfall video. I think this is a great idea for presenting our idea.
We then had a discussion as a group to recap and talk about our next steps in our project. We kind of pieced together our narrative to create something more cohesive. The main story will be cradle to grave. The birth of the shoe (in the factory) to its adventures and life (up Mount Everest). Lewis suggested including making shoe planters as a workshop. This would be great for sustainability while still keeping the shoe theme. We discussed some marketing bits, Lewis also liked the idea of having physical zines rather than digital ones as they have more charm and can be keepsakes. We spoke about promoting the bus services to get to the location as well.
Story board- cradle to grave
Shoe planters as workshop
Mini projector from Lee for scale model
Exterior ideas
Manifesto
Wednesday
While i was ill on this day, being sick on the train, i popped into the studio for around half an hour to check in with my group about our progress. Our main discussion for this meeting was the layout of the building. We were torn on what features we should put where. Lewis and Vivien were concerned that the upstairs is too small to house anything (such as the bar we were initially planning on putting there), they also said that we shouldn’t put the bar upstairs because people wouldn’t be able to see it. To compromise, we were going to have a cafe space downstairs and the bar space upstairs. In my opinion, the bar shouldn’t be the forefront of the space. Our main focus is to have a creative space consisting of artistic workshops. With a performance space for the evening and a cafe/ bar integrated into the design but just to be as a side feature. Vivien’s point was that people wont enter the building unless there is alcohol on display and can be seen from the outside. I fear that removing anything from upstairs could render the balcony redundant and would potentially change the wayfinding or storyboard/narrative of the building. As we were unable to come to a conclusion we decided on me completing the components for the space but not gluing anything down so that we can rearrange and experiment with layouts. We also said for lewis and vivien to get the main frame of the building done before we decide. All that was needed for me to progress with the scale model was for Rachel to send over her designs for the interior of the building.
I then made my way back home with my model and will continue to work on it over this coming week, aiming to have it done by Sunday.
Sunday
Rachel sent over the designs Saturday night so i was able to begin transposing those designs onto the physical model. I began to paint the foam board with the intention of hand painting everything, such as wooden textured floorboards and exposed brick on the walls however it was difficult to get a smooth finish and to get into the crevices without making a mess. As an alternative to this, i have decided to print some textured images from Pixabay to cover the foam board. I also painted the stairs a light blue to match the mountain theme of upstairs. This was easier to do as it was made of the thicker card rather than foam board. While i didnt get a picture of the original painted method, i did get a picture of the structure with the painted graphic.
0 notes
Text
week 6
Monday
After our visit to Northampton last week we were once again unsure on which building to choose. Now that we were clear on the contents and theme of the space, we needed to decide on which building to base our plans on. After consulting Lara, she let us know that as the drapery was empty when the project first began, we can still use it to base our idea on. Transferring over to a different building may put us back on our timeline and negatively impact the development of the project. If we were to change to a new building, i feel as though looking at Abington street would be a great alternative. This is our main high street and has the most vacancies. Many of the shops that used to be on Abington street have either relocated into the grosvenor centre or have moved out of the town centre completely.
To investigate this possibility further, i called Chown and two other commercial real estate agents in northampton to see if they had a space on Abington street that was suitable. Unfortunately, i didn’t have any luck as looking for a residency for such a short time would not be worthwhile for the landlords. Apparently the one building that could be a possibility was being used as storage currently so would not be ready to use in time either.
We were still debating after this on whether or not to use the drapery site or the market square site. So we put a deadline on to decide by Wednesday. Rather than going backwards and forwards today, we delegated different roles that weren’t location specific. Rachel was to some sketches of the interior design of the space, i was going to distribute the survey and take some videos of people walking/ footfall in the town centre, liz was going to finish her design for the mountain themed stairs and look into hydro dipping/ interactive installations and vivien was going to make a start on 3d rendering.
Tuesday
Tonight we had night school where i sold some more prints and advertised Badass Cow’s Instagram. My SIM card had stopped working as i was having issues with my provider, this meant i was unable to connect to my card reader and potentially missed out on some sales due to being cash only for the evening. I bumped into liz, lewis and vivien and liz told us she had some luck with the estate agents. They had sent her over floorplans for the market square and had offered the space for a 40 day residency for us to make our project a reality. While this was fantastic news and was really exciting, the space in this location is very big and i feel as though it would be difficult to fill the space with the time and (lack of) budget that we have. I still remained optimistic as i knew we could discuss this further tomorrow and get all of the details.
Wednesday
While the market square was a great offer, we finally came to the conclusion that the building would be too big and the drapery would be easier to model both physically and digitally.
This decision allowed me to begin making the physical model. Lara recommend using a 1:50 scale which is what i did. As we didn’t have the exact measurements of the building’s exterior, i used google earth’s measuring tool to measure around the building. This only allowed an approximate size for each wall but vivien was able to find the floor plan, from here i exported the floor plan into procreate, used a virtual ruler to calculate the other sides of the building compared to one length of the building so that the polygon would joint up at each point. I then measured each angle of the floor plan so that I could easily transpose the floor plan from digital to physical. This could both be used for the physical and digital model to ensure we were all working to the same scale/ measurements.
I managed to create the bones of the building today and even created the balcony level. This had to be approximate as we couldn’t get in to measure the width of the walkways or how high up the balcony is. I used average Georgian ceiling heights to create the walls and from using the pictures we took on our trips, i was able to use them as reference to see if the measurements looked their abouts correct.


Sunday
I spent a good while organising our Miro so that it was easy to follow to anyone who wasn’t familiar with our project. I split our work into three main sections of developments where there were main turning points.
Next i decided to start making my linked in profile. I started by adding the bones of my education and work experience. I also had a look at my dads linked in to see how his is structured. Within the next week i will flesh this out more, adding a profile picture and more information on my experiences.
0 notes
Text
week 5
monday
After leaving the session as we did on Wednesday, I was slightly dreading coming back in on the Monday. However I wanted to come back prepared and still complete what was agreed on which is why I created the four Pinterest boards. I wanted to go into this day with an open mind, ready to hear the others suggestions and feedback.
this did not happen as I was the only one to have more ideas ready to present to the others which were received in a nonchalant way. while I don't mind if my ideas are not chosen or used, I would at least like feedback or an alternative suggestion. neither of which were given by the other members of the group which lead to me feeling fed up and withdrawn. After providing 7 different narrative suggestions over the past few weeks, and having to explain what narrative meant to some of the group on this day as they didn't understand what was being asked of us, I decided to let the other group members take the lead so that they could come up with an idea themselves.
funnily enough this session seemed to have the most engagement from the others once I had taken that step back to allow them to brainstorm narrative ideas by themselves. they had circled back around to the shoe factory idea I had suggested a few weeks back and decided this is how the building will be themed.
Wednesday
This was the day that the group travelled to Northampton to get a hands on feel for the place. Unfortunately, our ideal and chosen building has been occupied since my visit to the site around 2 weeks ago. they have begun to build a cafe in the space. while this is incredibly frustrating, I am glad to see something that I think will benefit the town centre being inserted in the abandoned building.


Vivien was able to take these pictures of the developments with her camera. We also tried talking to the people working on the space but had no luck.
We then decided to make our way over to the guildhall which has a small square of statues of famous Northamptonions. this gave us a bit more history on the town. one of the statues that stood out to us the most was that of John Clare. He was a poet that grew up in northampton on a farm and was later admitted to an institute for those who are mentally insane. From this we went to the Northampton museum to have a look at their exhibitions. They have a main permanent exhibit that displays all sorts of shoes as well as their history. For a shorter amount of time, the punk exhibit was also open to the public. this was surrounded by information on the punk culture and gigs that had taken place in Northampton. Before we left we also made a quick stop into the gallery space. from previous research into the museum, I knew that this space was available to rent. As it turns out, the current art being displayed was inspired by John Clare's work.





zines could be a great way to market our event. Headcharge (one of the music promoters in northampton) have released a zine alongside a collaborative cd that was for sale in spun out on gold street for £1.50. We could do the same, asking to have a small section near check outs and even hand these zines out for free around the town centre to promote our plans and draw attention to the high street.
Both the shoe and the punk exhibits had interactive pieces. The punk exhibit had magnetic walls with removable images that you could move and reorder, and the shoe exhibit had a table (probably aimed at children) with deconstructed shoes and display books of shoe designs from northampton college. next to this, there was a screen with interviews from shoe designers



to do:
sustainability research
decide on location if we want to do for real
send out survey
talk about market walk
video for exhibition (don't mind being in charge for that)
0 notes
Text
Week 4
Monday
Due to damage on the overhead line at Coventry, all trains were cancelled towards birmingham from Northampton. This meant i was unable to travel in to uni. As soon as i knew i wasn’t going to make it, i informed Lara and my group. Asking if they would keep me updated throughout the day and if they could call me on teams if there was any group discussion being made.
Once i was back at home, i read through the narrative PowerPoint on Moodle, and tried to brainstorm some ideas for a narrative/ theme for our installation. Just so that if the group were to call me or for the next time i was back at uni, i had something to contribute. Here are a few of my ideas:
- Landmarks (express lift tower, greyfriars bus station etc.)
- shoe factory
- Great Fire of Northampton (1675)
-Everest (Northamptonshire made the shoes of Everest summiters Edmund Hillary and Tenzing Norgay)
-DNA/ double helix themed space
I also found a BBC article on how northampton proposes to save its dying town centre (from May 2019). Conservative councillor Mr Nunn was quoted in this article warning against quickly filling empty shops by selling off land and said does not want “a mediocre thing that does not actually achieve anything for the town.” This should suggest the local government would be in favour of a proposal such as ours as its aim is to bring the community together and to bring more footfall back to Northampton’s town centre. Hindsight is also interesting as a lot of the empty high street stores in northampton have been converted into casinos within the past year which would indicate that this aim was unsuccessful.
I also looked into what type of exhibitions were currently on display in Northampton’s museum and art gallery. They have a punk exhibition and their permanent shoe exhibit. Both of these could be good to go and see when the group come to visit the location. I then also remembered 78 Derngate is another artistic landmark in the town centre as it is Charles Renee mackintosh’s only house designed by him. I forwarded this to the group to see if it was of any interest to them.
Other than this, I didn’t really get to talk to my group about our ideas. They only offered to call when they were going to present their ideas on narrative to the group at the very end of the day and by this point I had to start getting my things together for dance as we were having a class competition in the evening and my dad had kindly agreed to drive me to Sutton Coldfield so I wouldn’t miss it.
There was no progress on what our next steps are to move forward within our project, only a message at 6pm from Lewis suggesting we reconsider having our project based in Birmingham. I found this slightly irritating as we had the whole day to discuss our ideas yet he chose this time of evening to message the group. I also think that changing our idea four weeks into the project would be detrimental to the quality of our work. Therefore I did not respond to the message as I would rather speak to the whole group in person and see what the whole group thinks instead of coming up with a response just from one persons message.
Tuesday
I spent most of this day converting my website to have a section for my portfolio. prior to this, I had tried to create a digital portfolio using a different website however all of the sites used to make a portfolio type of website required a subscription. there do seem to be limits with using big cartel as a portfolio. I seem to only be able to have my images displayed singularly in a top to bottom aspect, unless they are items being sold. this makes it a lengthy process to navigate through my work and its different categories.
Here are images of where I am currently with my CV, website/portfolio and instagram:
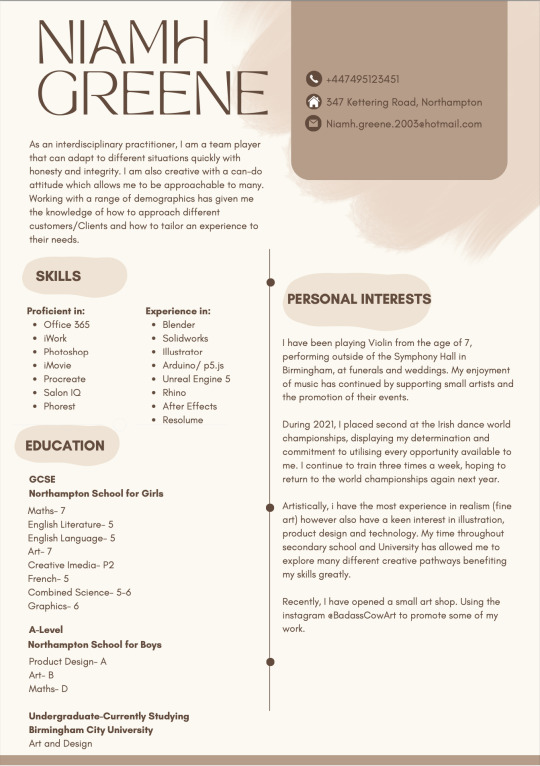
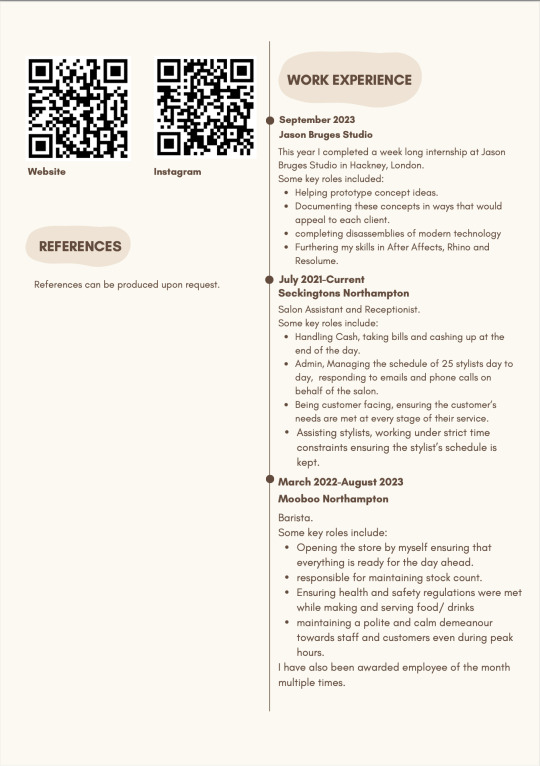
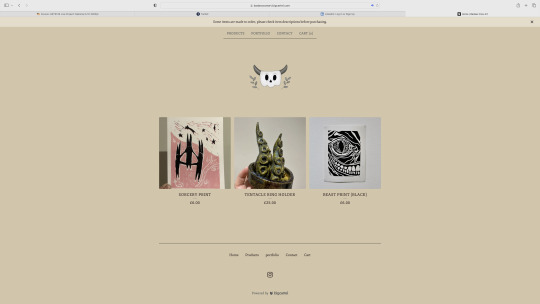
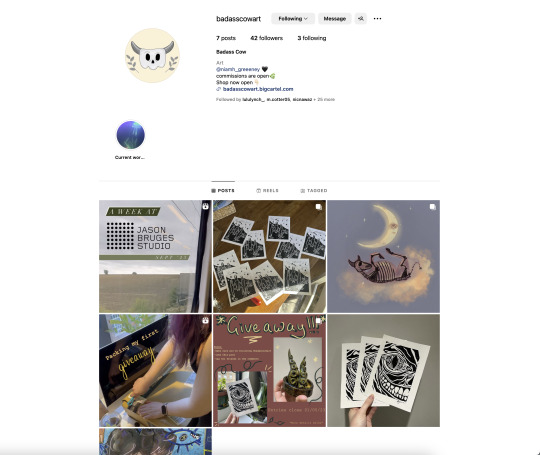
Wednesday
The morning began with our feedback from David. I presented to him my CV, website and instagram. He seemed to like what I had in terms of branding and contents. His feedback was mainly for my website. we discussed whether or not I should separate myself from my shop brand, marketing myself in two different manners. this clarity was great for myself to understand how I will market myself in the future. as we decided my art shop is more of a side hustle, rather than my main career goal, I should create a LinkedIn profile for myself, that mentions my shop as one of my projects. from this, I have decided to add "by Niamh Greene" to the description of Badass Cow across my instagram and website. this also confirmed that I should keep my portfolio on my website as it may bring me other commission type of work.
For my website, we also discussed having the categories of my work displayed on one page that would link to collections of my work that could then be enlarged with a description of each piece of work. I will have to do some more playing around with this possibility as I'm not sure big cartel would allow this internally. David also mentioned having more text on my website. I feel I could include this as a welcome to my site/shop, as well as each section/page of the site.
I will also add more highlights to my instagram so that people can quickly navigate through my different categories of work, and potentially upload carousels of different projects that are featured in my portfolio.
I found this day to be the most difficult with my group. The way we originally decided between Birmingham and Northampton was by having a vote and majority ruling because this was the most fair way of deciding. Northampton had the majority yet I feel a lack of engagement from some of the group members. While I understand Northampton is further away and most of the group cannot pop down regularly to the town centre just to have a look around, we are doing a national project and there are copious amounts of online research potentials to make up for this. Not to mention I would be more than happy for them to send me to go check anything out for them. We are also planning a visit to Northampton anyway so that everyone in the group can get a feel for the town and the possibilities.
sunday
more potential narratives:
the high street was mare alive when we were children, the space could mimic the feeling of being a child again, transporting you to a different time.
Northamptons love for theatre (taking design inspiration from the circus?)
dystopian death of the high street, artistic representation of what the current high street looks/feels like.
fireworks/ gunpowder plot
During our group discussion on Wednesday, the others mentioned that they were visual people who struggle to understand a concept unless they can see it. to help display these narratives, I put together some Pinterest boards. We said we would make some designs for the space over the week so I have opted to go for collages to propose this.
here are the mood board/ collages I put together:
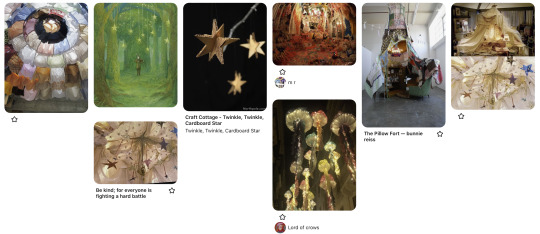
^childhood
we could also use charity shop shirts/ garments to make a more sustainable exhibition as well as highlight the high levels of consumerism that takes place in shops on the high street.
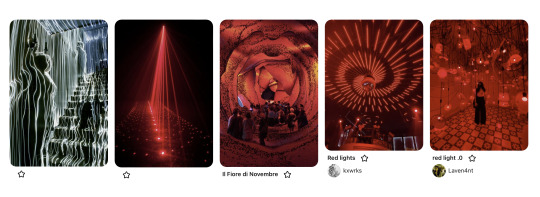
^gunpowder
this narrative could be tied with the Northampton landmarks too.
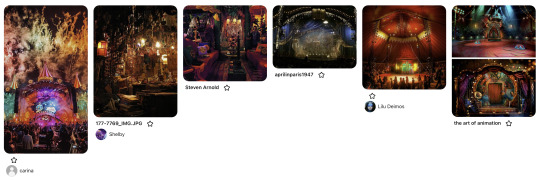
^circus/theatre
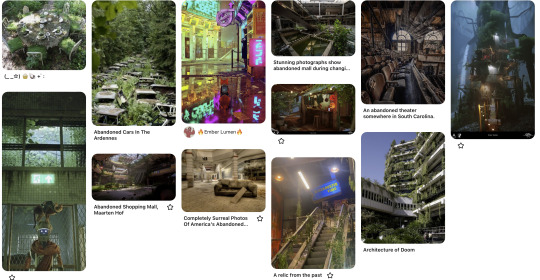
^dystopian
this reminded me of the nature lab in first year, specifically joe's group and their "nature will prevail" ethos.
0 notes
Text
Week 3
Monday
This was my first day deciding to commute in. i accidentally left my wallet at home so had to make a u turn which meant having to take the 9:10am train rather than the 8:40am train as we were then stuck in rush hour traffic. This had a knock on effect meaning i was 20 minutes late to the studio. I wasn’t the only one who was late as i was the fifth one in but as there wasn’t many of us, so Lara decided to move the lecture portion of our day to the afternoon and have us continue on with our brainstorming and other work.
I received a response from west Northamptonshire council in regards to asking them about ownership of the lot and if they could provide us with any information. Unfortunately they weren’t much help as this was their response:

This meant we were back to the drawing board in terms of finding out who had ownership of the building.
Thinking back to the most recent article in the Chronicle & Echo on what the building is being turned into, i thought it would be an idea to contact the author as he would have done his own investigation into the purpose of the building and also had quotes from Star MK Ltd (the planning applicants). I emailed to ask if he had any information he could provide on the ownership front and this was his response:

From this email, i decided to pay the £3 to get the extra information as the sooner we can find out if we can get access, the better. Up until now, we were assuming that Star MK Ltd still had ownership. Either they have changed names or different. Unfortunately this was another dead end as the company registered as the owners has “dissolved”


I think the next steps will be to send a letter to Star MK Ltd, try and find a contact for their director or even try and contact the previous director of A&D Mini Market LTD.
To help brainstorm ideas of what we can put in the building, i showed the others two installations that i found on instagram that could be interesting to draw inspiration from. The first one was Omega mart in Las Vegas. I didn’t realise at first that this was an omega mart piece as there wasn’t the usual entrance at the forefront that omega mart is known for. This installation created a faux canyon that has psychedelic projections onto the faces of the walls.
[instert gif]
Another installation/ artist i thought could be interesting to explore is Jakub Ski. He specialises in LED strip lights and has made is so that he has a live stream camera transposing what it sees onto the LED strips.
[insert gif]
I think what i like most about both of these installations is the way that both change the shape of environments so that you’re not just put in a box. It creates a more immersive experience by transforming the space around you. this could link to and create fluidity from the room's decoration and the hydrodipping that was also proposed.
During the afternoon, we had mini group presentations to have a round-up of where we were at in terms of plans and developments.
our take away from this was that we need to hone in on a theme for the building. have continuity throughout the aesthetics of the building and the event that we wanted to display. I think back to the project i assisted with at Jason Bruges studio and how they wanted to display data within their installation. I think we could do the same especially if we decide to use LED lights.
0 notes
Text
Week 2
Monday
The morning session launched the employability section of the module. It intended to plant the seed of thinking about how we will start to market ourselves once completing our degree.
We spent the rest of this day with our group attempting to come to a conclusion of where we should base our project. After contemplating for a good while, we decided to put it to a vote just so we could continue on with the project, moving on to thinking about the contents of our shop front.
The majority came to being in support of being in located in northampton as there is an old bank on the corner of the drapery, facing all saints church that sparked our interest. it has an aesthetically pleasing, original facade. The building also would have a nice view out as it is a curved corner building that can see onto one of the better looking high streets in Northampton’s town centre. To see if we could find out who owns the building without being in Northampton, I emailed the council from their website quoting the most recent authorised planning permissions so that they would know which building we were on about. I explained our situation (being students and our brief) and asked if they had any information on the building or if they had any contacts they could give to point us in the right direction. The council’s website say they should get back in contact with us within 5 working days so hopefully we have a response by the end of the week.
Tuesday
I came into the studio Tuesday evening as we were going to be in contact with Chicago via the ouija board that Sarah had made. It was really cool to see the interactions taking place and seeing their responses to our questions. I found it hard to think of questions on the spot but we did find out some interesting information about how their courses work and a bit about Chicago (having their first snow).
Wednesday
We had our scheduled feedbacks for the previous modules in the morning. I wasn’t feeling very well unfortunately so opted to receive my feedback over teams. I have been struggling mentally since being back this semester which i think stemmed from being burnt out and has spiralled. As a result of this, i will be commuting in on a Monday morning and returning back to northampton Wednesday night and remaining in Northampton until the following Monday. This will either be until i can find someone to take my tenancy at my student accommodation or until i am well enough to take care of myself. I think my grade from the local brief represents this as i feel as though i could have done a lot better if i had engaged more with the module.
We had organised as a group to take the free time in the afternoon to come in and discuss/ brainstorm ideas for the space however as I wasn’t in, I couldn’t be much help. By the sounds of it, no decisions were made as Rachel wasn’t in either so we will reconvene on Monday instead.
Thursday
Rather than attending the adobe workshop on the Thursday, i had opted to go on the school of art trip to London. We started by going to a small cafe connected to an apartment hotel that i had found online. The colour scheme and decor were really nice, choosing browns/oranges and greens. There were many plants scattered across the foyer that made the place very cosy.
We then made our way to the Victoria and Albert museum. I would’ve really liked to have seen the Chanel exhibition however it was completely sold out. Instead, we had a look around the main exhibition that they have open to the public for free. This included a range of sculptures, ironwork, garments, accessories and other objects. I had taken a range of pictures of my favourite pieces to either do some studies of when i had some free time (I would’ve liked to have sat and done some sketches but we were limited on time and chose to see as much as we could in the museum instead). The images that i had taken are now lost as i had my phone stolen 5-10 minutes before getting on the coach to leave London. While it was good to see the different exhibits, none of them spoke out to me in terms of our current project. As it was mostly traditional art there also wasn’t any creative technologies used in the free exhibits either.
Over the weekend i learnt that the gunpowder plot was conspired in Northamptonshire (Ashby house) by some wealthy men of high standing, this could be something to explore within our concept or proposal for the shopfront.
0 notes
Text
Week 1
Monday
As I knew the previous local module did not receive all of my attention, I decided I would ensure to keep on top of my work this time around and push myself to create something better. Towards the end of the module I struggled to create a routine that left me in the right headspace to complete my work. I feel as though working in a group again will motivate me to prove that I can be an asset to the team.
From visiting Jason in September, I already knew he was involved in the turner prize has he spent one of the days in Eastbourne and mentioned his own project very briefly. this meant I could go into his presentation with some context.
[insert ideas for spaces/ notes from presentation]
After the presentation, we were able get into our groups to begin brainstorming. I am in a group with Liz, Rachel, Lewis and Viviene. While i have worked with Liz before (during the nature/performance lab), i have not worked with the others and think this could be interesting as Lewis and Viviene are from different creative backgrounds and this will be their first mandatory group project within this course. At first it was just me, Liz and Viviene there to discuss our ideas so we had a think about locations locally to explore different types of buildings. As a starting point, i suggested researching into Northampton as a location due to its extreme dying
From Jason's talk I thought it would be best to start my research by conducting a small generalised interview with my dad. He had worked in retail for over 30 years, starting on the shop floor of Primark and working his way up to senior director for northern Europe for adidas before being made redundant due to job cutbacks within retail. His role in adidas meant he saw many shop openings and pop up stores so I thought he would be good intel to see how pop up stores run as well as to ask him about the downfall of the high-street. Here are the questions and answers from my preliminary interview:
- how did pop ups run?
- what made a pop up successful?
- how did they decide on locations?
- what do you think contributed to the downfall of the high street?
"They did well but profitability depended on type of contract. As an example some “host stores” charged rent based on square footage and location within the store. Eg rent on the ground floor was more expensive than say the basement or first floor. Location on the floor also influenced rent. Eg by the escalator or stairs was usually more expensive. Some hosts charges a percentage of turnover, some charged less if the Brand employed and provided their own staff etc. so a lot was down to negotiation. Another factor was lifestyle in that it was better to be beside similar lifestyle product. Eg young fashion would be together. Etc We can talk about that later. Downfall of High Street was due to high rent and business rates. Also out of town shopping centres - free parking and usually a supermarket was the anchor store so those places became a one stop shop. Cheaper rents meant larger units so bigger customer offering. Slow withdrawal from the high street meant that as leases expired units became vacant and were not renewed and customers started to go elsewhere. Pop ups were used to create excitement short term leases were cheap in empty units - they made product accessible to a customer base that may not have had access to it before. Also the high street could not compete with on line purchases. However for customer service reasons they had to accept on line returns / refunds. In the early stages of on line the two routes to market had different revenue streams and profit and loss. Therefore operationally difficult to differentiate between in line revenue and bricks and mortar. Companies eventually brought them together but the high street was convenient for refunds which impacted top line sales and ultimately the margins and profitability"
Upon further talks with my dad, he said pop ups were more likely to be in a separate unit with its own door however brands would rent spaces in other stores on fixed term contracts or by commission. It was also good to know that in the earlier days of online retailers becoming a thing, the stores could be seen as doing significantly worse due to customers bringing their online returns to their local in person store. This would cause worsened reports of sales for the store and may make the store seem like it is failing to management as the data was not being differentiated.
Other factors to consider that caused the decline in high-street retail, specifically in the UK were hurdle rates and business taxes. Due to the UK having higher business taxes, companies decided it was okay to have lower hurdle rates of 10% rather than the 25% required in other areas of Europe for a venture to be considered successful. This was why areas such as Germany had more pop up stores (within adidas at least) as the company would receive a higher return.
He also suggested looking into goad maps and springboard. These provide data sets on footfall and optimal locations to place ventures within urban areas. From looking into these resources briefly, it seems data is easily accessed if being used for research purposes. Once we have decided on a city/town, it would be great to apply for the relevant data to help pick an abandoned unit to work with. Goad maps then lead me to the Consumer Data Research Centre which seems to have lots of research on retail, health and wellbeing, crime and emergency services, population housing and infrastructure, urban mobility, ethical and sustainable consumptions, and recent publications. Which all could be of great use to our project.
[insert ideas for spaces/ notes from presentation]
After the presentation, we were able get into our groups to begin brainstorming. I am in a group with Liz, Rachel, Lewis and Viviene. While i have worked with Liz before (during the nature/performance lab), i have not worked with the others and think this could be interesting as Lewis and Viviene are from different creative backgrounds and this will be their first mandatory group project within this course. At first it was just me, Liz and Viviene in the studio to discuss our ideas. We had a think about locations locally to explore different types of buildings. Then, as a starting point, i suggested researching into Northampton as a location due to its extreme dying high street. Northampton has a rich history that i am already familiar with that could be used to generate a relevant outcome for the centre. For Wednesday we decided to individually research different locations across the country to see if anywhere in specific stands out to us/ inspires us.
We then created a WhatsApp group to be able to communicate outside of timetabled studio sessions as well as a collaborative miro page to put all of our research and findings.
Wednesday
After arriving on Wednesday morning, it seemed the group were looking more towards remaining in Birmingham to propose a unit here. While I do see this as an idea with potential, I am concerned that we are disregarding the "national" element of the brief. I feel as though at this point in the project we should be exploring all of our options and seeing what inspires us as well as having a high street in need of a facelift rather than settling for a location because it is convenient. another reason why I feel this way is because our proposal can be quite speculative and if it isn't possible, we don't have to physically create the desired outcome.
I did feel as though we should explore other options, however, I also wanted to consider other group member's ideas. I was perhaps feeling slightly cornered into this idea which made me want to reject the whole project if I'm being honest. when asking if anyone had ideas on what we could put in an abandoned building, Lewis had suggested installing an exhibition. As his background is fine art, i feel as though this is expected. He may not know the other possibilities are to fill a space. I think if we are to create an exhibition, it would have to have another element to it that the user can interact with or have another layer to it rather than just having a lighting display.
Going along to explore this potential further, we spent the afternoon exploring Brindley place and other local areas to see if we could find some abandoned buildings. We were able to investigate deutsche bank, they have four floors of unoccupied spaces however were manned by security who were unable to provide us with any information. This could be a possible location as there are obviously still investors ensuring the place doesn't become derelict or overrun with squatters.
0 notes