Don't wanna be here? Send us removal request.
Photo
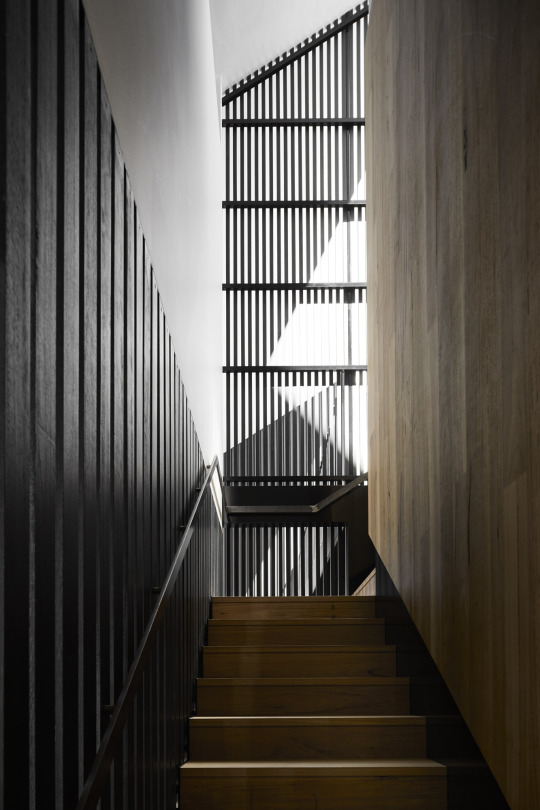
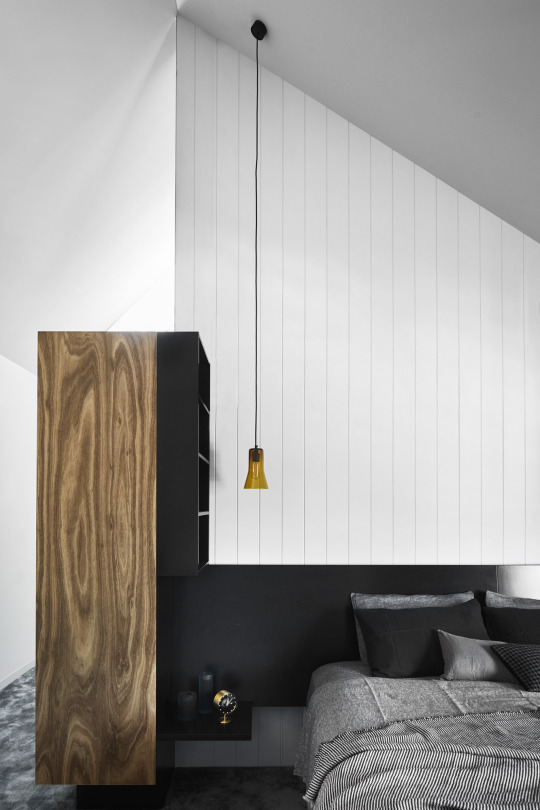
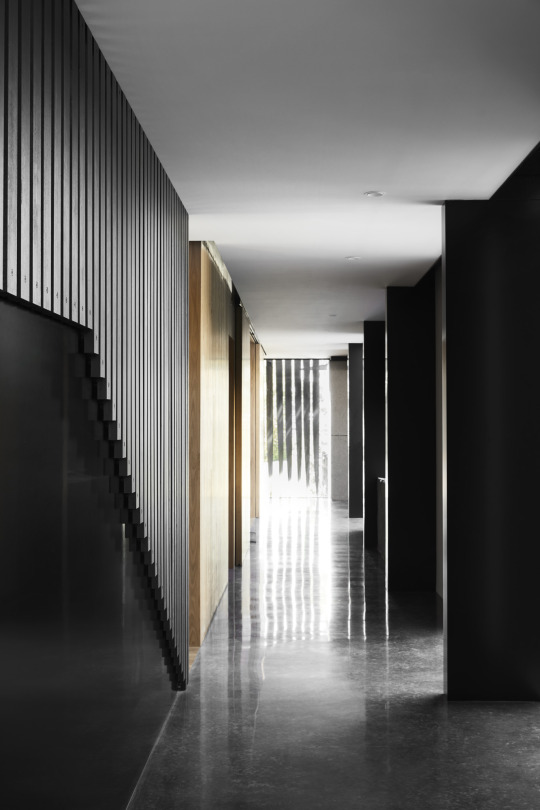
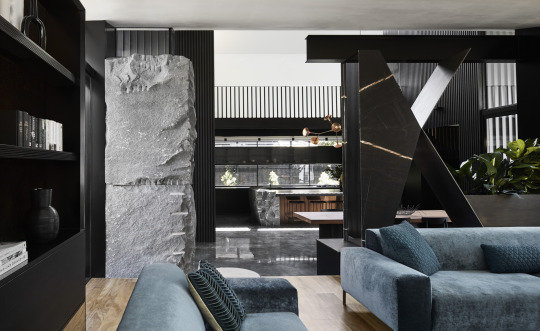
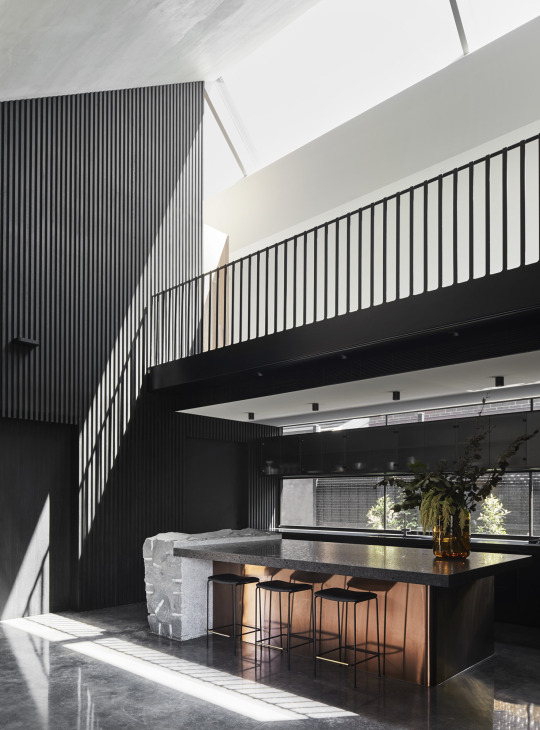
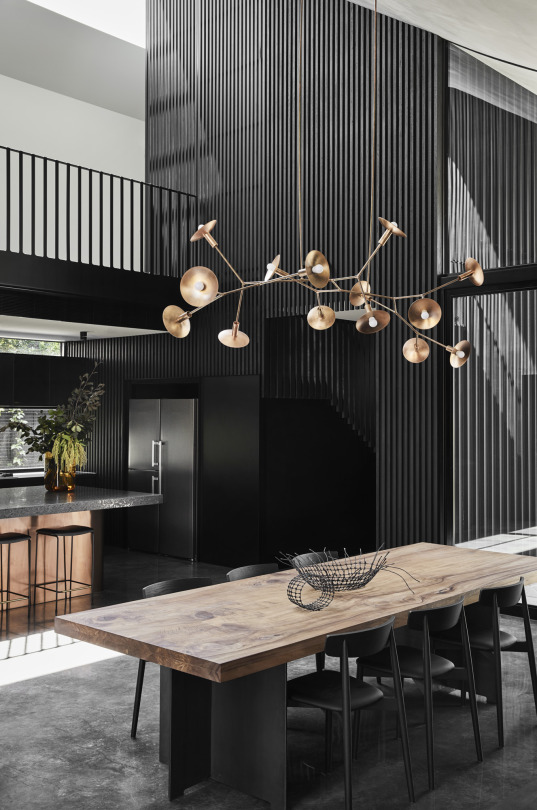
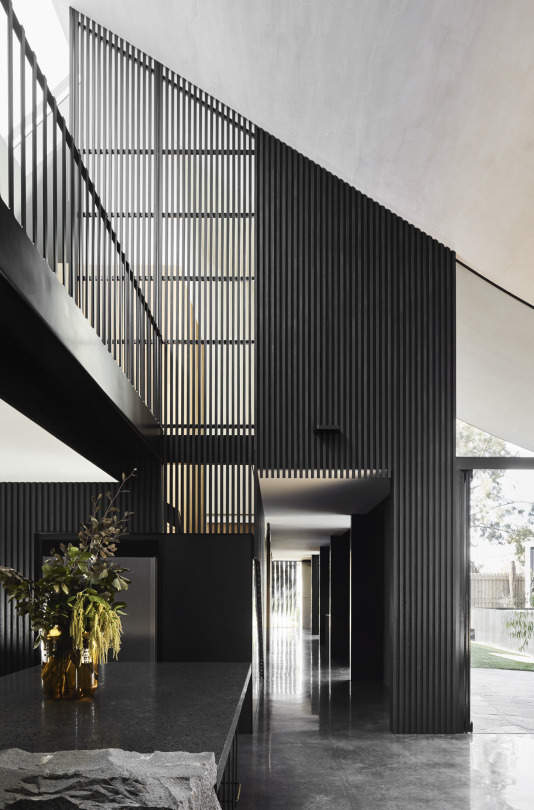
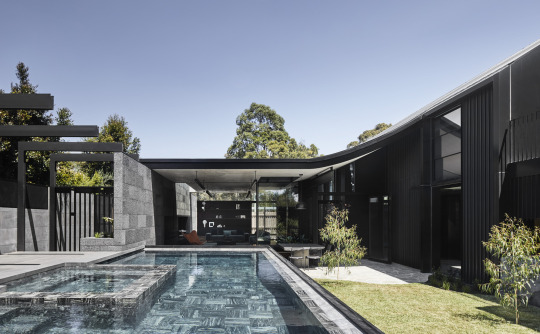
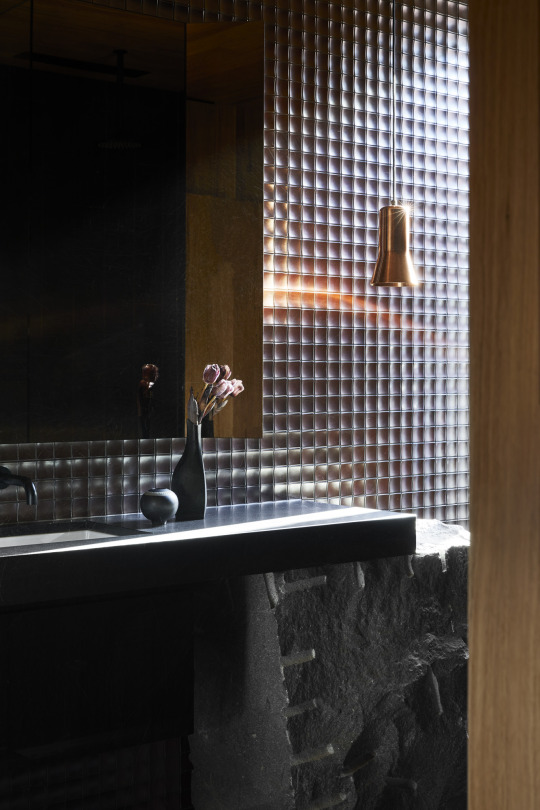
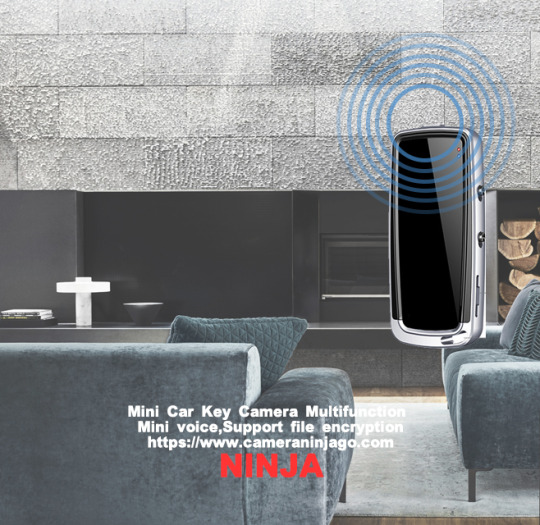
Located in the north-side suburb of Northcote, the Cornerstone House emerges as an ode to the rugged beauty inspired by the project site itself, referencing the quarries that once typified the area. A stone quarry is an awe-inspiring place where raw meets refined at an impressive scale. The approach to the design is likewise to push the opposing notions into a harmonious balance that adds rich experiential qualities into the fabric of the building, ultimately creating an enhanced living space for our clients.
Responding to the neighbouring buildings, the massing is set to one side of the site to mitigate the imposing scale and sit respectfully into the streetscape. The roofline of the house follows the pitched form and curves down floating over airy living and dining spaces. The positioning of the house provides protection from neighbouring sightlines resulting in a secluded pool surrounded by a garden setting. The hardness of the architecture is offset by the softness of the landscaping and the curving walkways.
Literally, a Cornerstone House, the starting point for the design is a series of a dozen large boulders positioned at key moments throughout the project. The massive rocks are largely left in a rough state just as they are when extracted from the earth, preserving and highlighting the markings from industrial tooling. At points these are partitions, joinery, flooring, landscaping and even occasionally furniture. In construction, the cornerstones were first craned onto site and the structure was built around them.
As a counterpart to the natural, split face stone, the architecture creates a fine-line, rhythmic vernacular with black steel cladding externally on the two-storey volume. This is carried into the interior spaces with blackened timber slats and fine steel handrails. Carefully considering refinement and balance, the house is infused with warmth through the use of natural timbers, rose-tone metals and colourful soft furnishings creating a strong variation in texture and finish. At times these are activated by changing light conditions through the day and at others they create more tactile interactions for the inhabitants. With an intentional emphasis on enjoyment, the design embraces a sense of glamour both internally and externally. The rich palette includes metallic highlights and teal velvets which cultivates a distinctly swanky atmosphere. Functionally, the design is equipt with all the key components for a good party, which are discretely integrated into the architectural detailing.
The above contents are provided by NJ CAMERA
Mini Camera Multifunction Digital Camcorders
More mini cameras can be found at: www.cameraninjago.com
#Privacy #Spycamera #Spycam #Minicamera #Stealcamera #Wificamera #Securitycamera #hiddencameras #hiddencamera #Spytech #spypen #records #wirelesscamera #homesecurity #smarthome #smarthometechnology #ipcamera #networkcamera #videocamera #bodycam #technology #luxurylifestyle #sales #forsale #new
#Architecturaldesign #Interiordesign #
0 notes
Photo
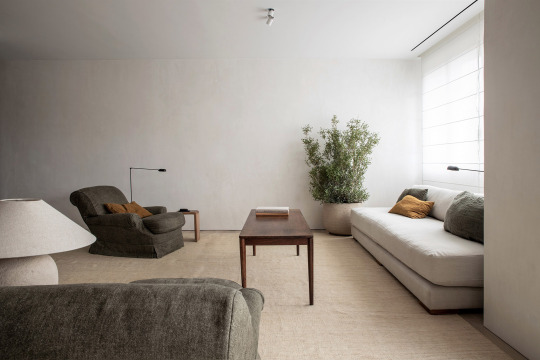
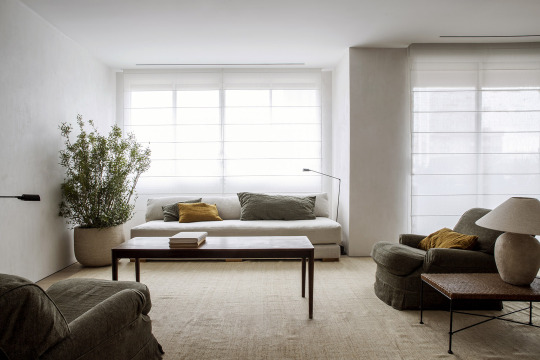
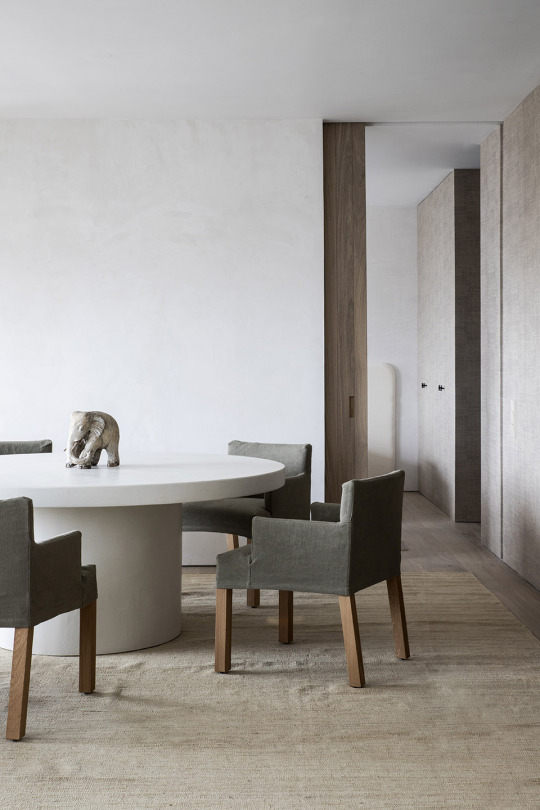
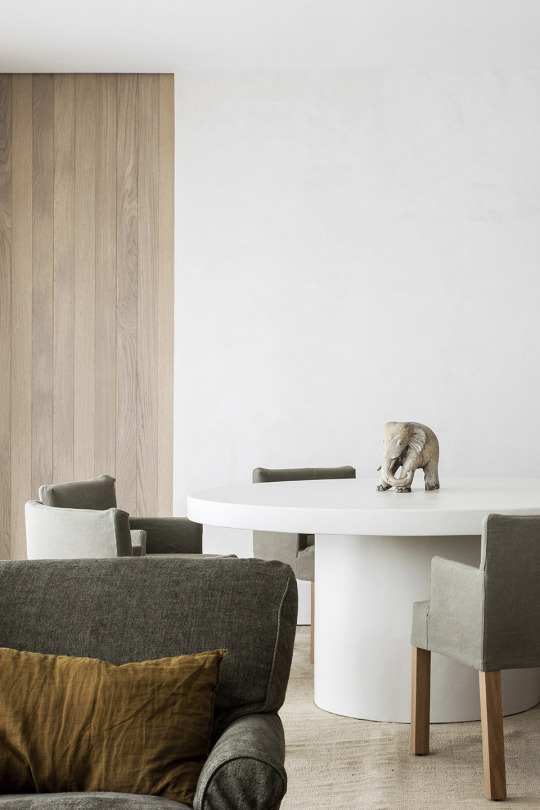
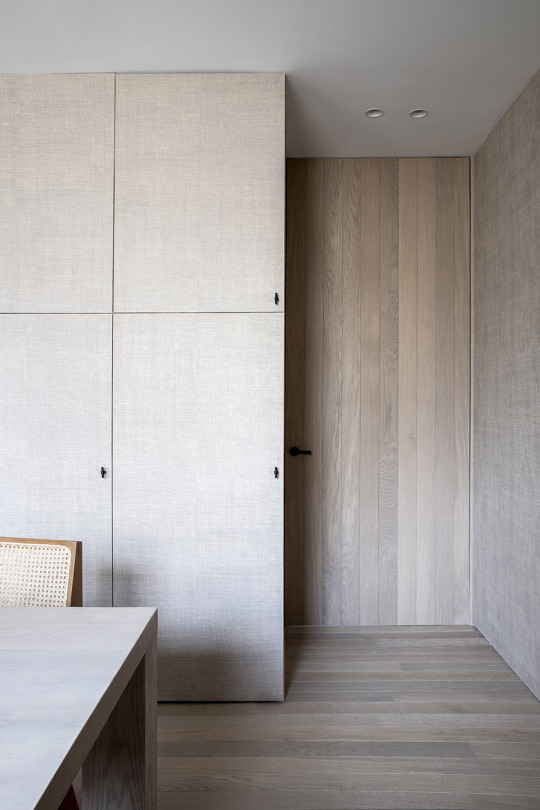
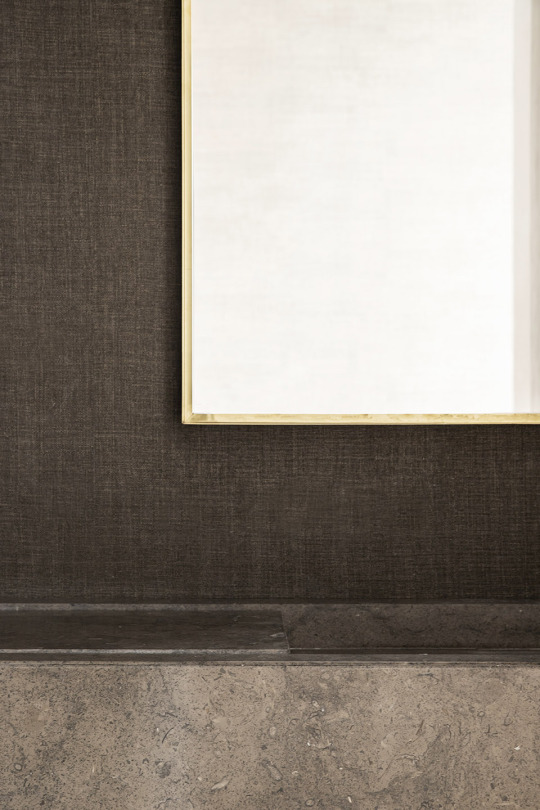
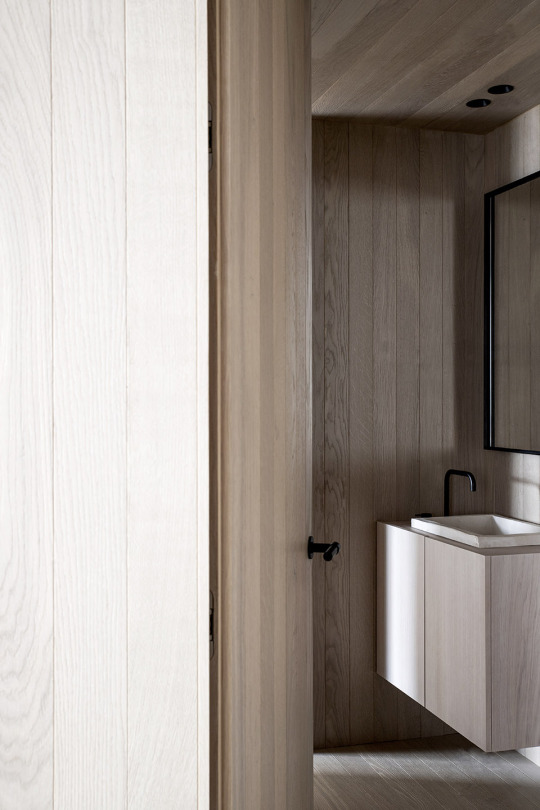
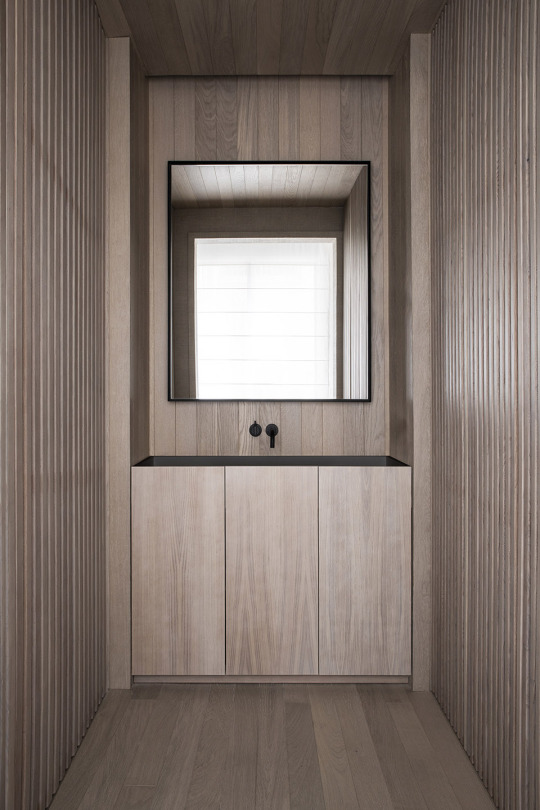
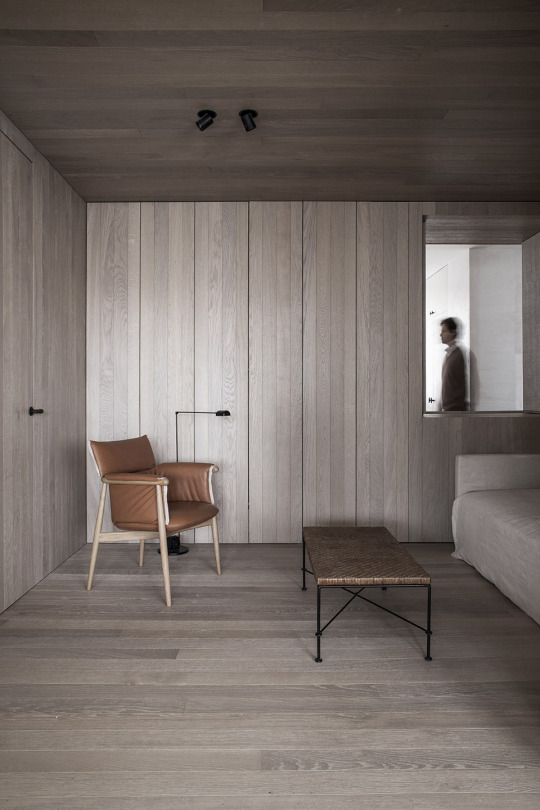
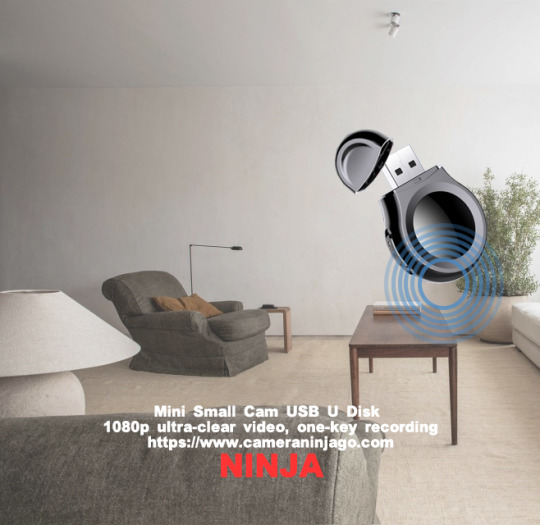
Don Ramón De La Cruz
In this 170 sqm flat in barrio de Salamanca in Madrid, we project a home for 4 people. With 2 youngsters that don’t live constantly in the family home, we had to think about 2 bedrooms with dual purpose, so that they can both be used as office and family room as well.
We designed an open-space layout/distribution with some more private uses – such as bathrooms, office, dressing room and pantry – inside 2 boxes finished in wallpaper and wooden interior paneling. We chose very neutral finishings with bone colour walls with artisan finish for the open spaces, and wood and wallpaper for the private ones.
I always think that the bigger spaces such as living room and master bedroom don’t need luxury or important finishings, as they are usually placed in the best part of the house, with the best natural light, views and where the decoration plays a greater role. However, the smaller spaces, with less natural light and even the residual spaces, must be taken with more special care with better interior linings or panelings.
It is important that, after seeing a great living room or a magnificent master bedroom, we may not be disappointed when entering a small space with less importance given. On the contrary, entering a special box with very strict constructive principles and caring finishings places whole value on the house. Moreover, this is a more rational decision.
For the decoration, we use a very neutral base with greenish strokes that achieve a refreshness in the general ambiance. All in different texture linens that make an informal overall sensation together with a comforting feel.
The above contents are provided by NJ CAMERA
Mini spy camera disguised as USB flash drive
More mini cameras can be found at: www.cameraninjago.com
2 notes
·
View notes