Text


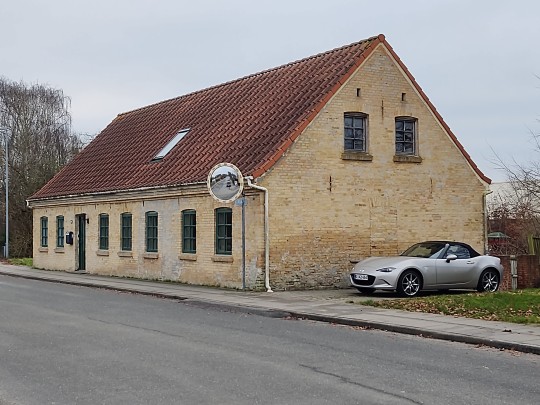
These houses were all built between 1850 and 1875. It's hard to get a good sense of how small they are. They kind of remind me of the creepy old houses in Uzumaki.
4 notes
·
View notes
Text
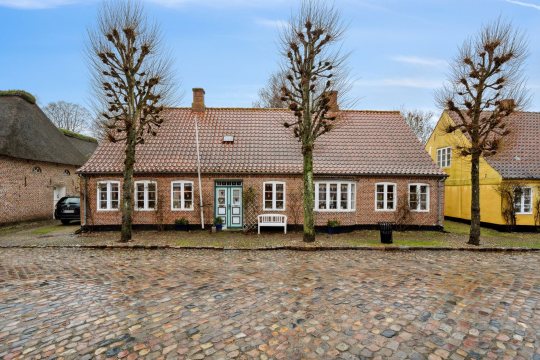
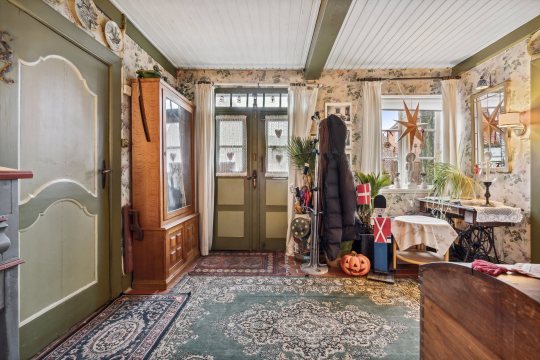
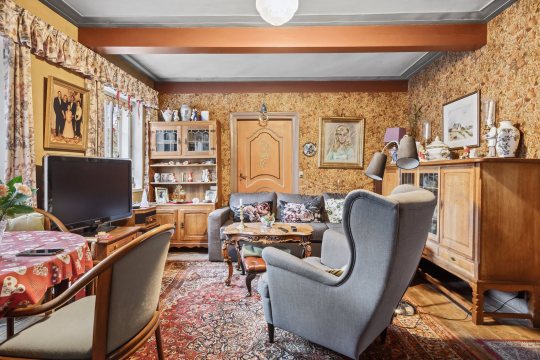


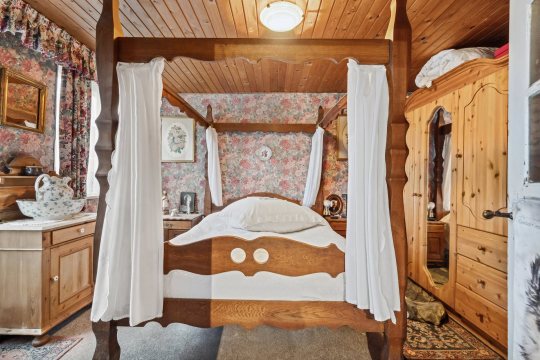

1830 house in Møgeltønder
1 note
·
View note
Text
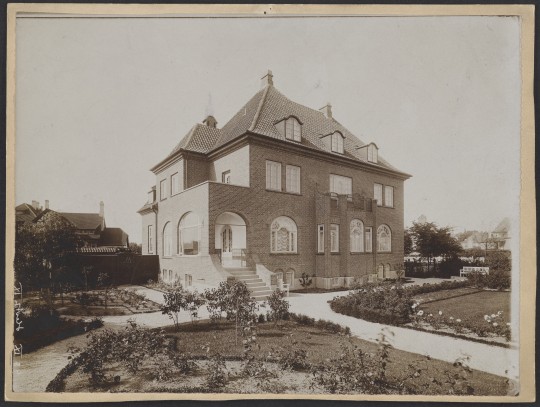
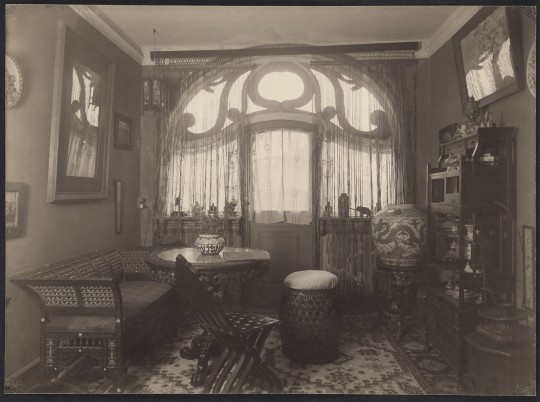


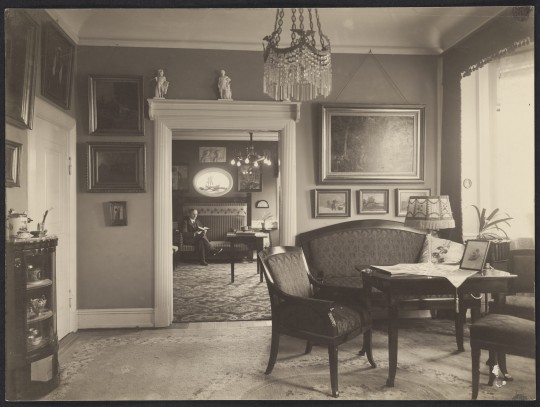
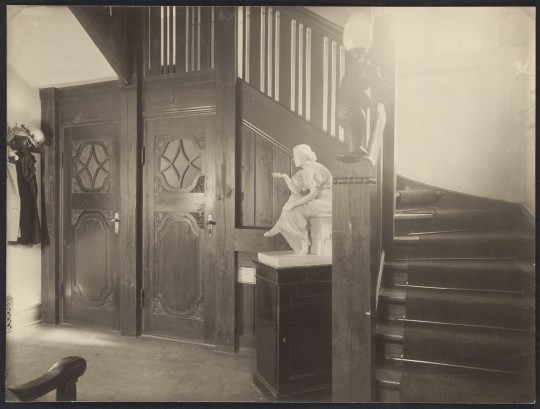
Large villas in Copenhagen designed by architect Albert Oppenheim. Pictures dated 1909 and 1912.
7 notes
·
View notes
Text



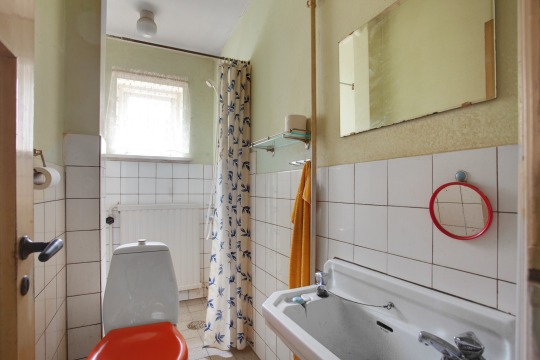
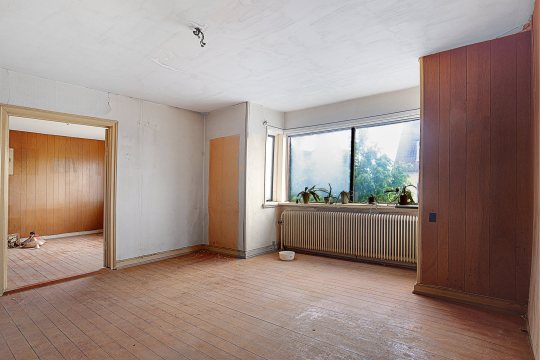
Late 1930s apartment building being sold for demolition on the north-east coast. Definitely one of the stranger houses I've come across. You can only hope that toilet wasn't actually plugged in like that.
1 note
·
View note
Text





The richly decorated hunting lodge at Kalø Manor, 1899. Designed by architect Hack Kampmann and artist Karl Hansen Reistrup. Picture dates unknown.
91 notes
·
View notes
Text
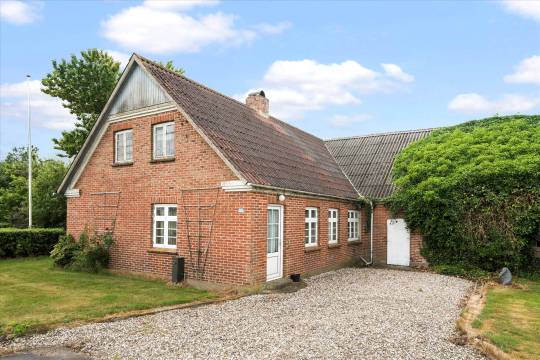


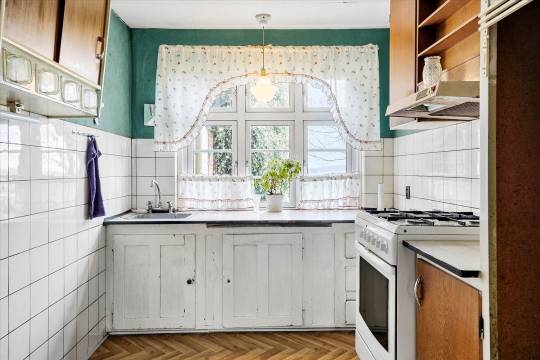




1920s farmhouse in the mid-west region. Seems eerily original.
1 note
·
View note
Text
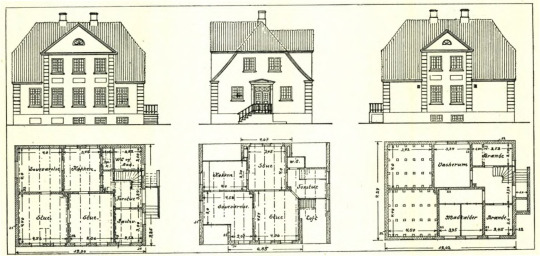
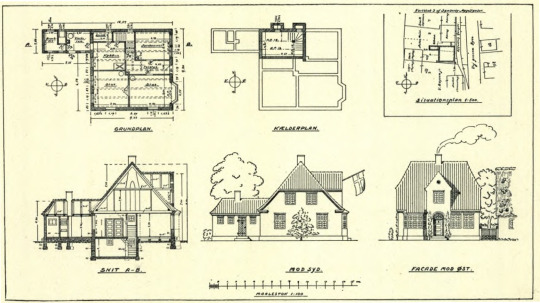
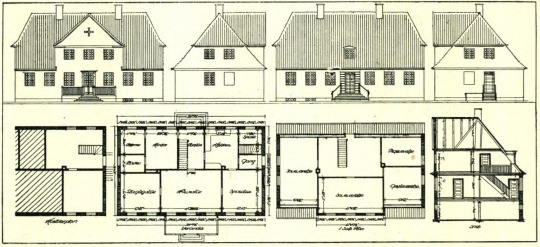


Original drawings for Bedre Byggeskik buildings constructed 1927-1928 from the organisation's [1929 report].
Bedre Byggeskik ("better building-custom") was an organisation founded by a group of architects in 1915, and is the common name for 1915-1940 as an architectural period. The organisation's goal was to improve Danish building practice, both aesthetically, functionally and structurally, without making construction more expensive. The style relied heavily on symmetry, simplicity, local materials, and skillful but still subtle brick and carpentry detailing.
The organisation educated construction workers, made building plans freely available to build from, and had a "drawing room" that would correct drawings by ordinary master masons, overall making it easier for local tradesmen to independently construct buildings in accordance with the organisation's ideals - which is why these types of houses are usually called "master mason villas". Here's an example of a plan correction:
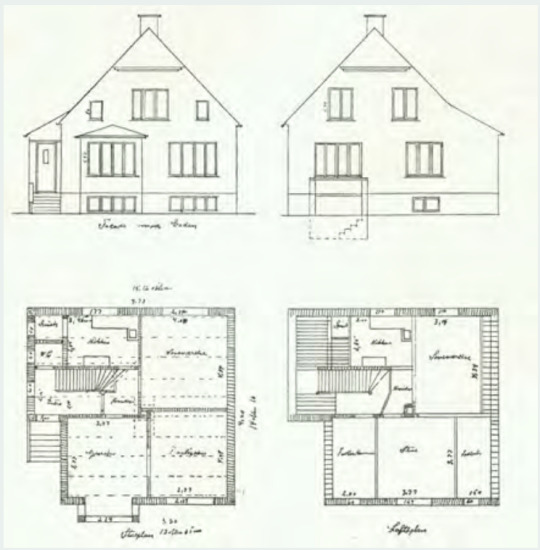
(Before - drawing by a mason)
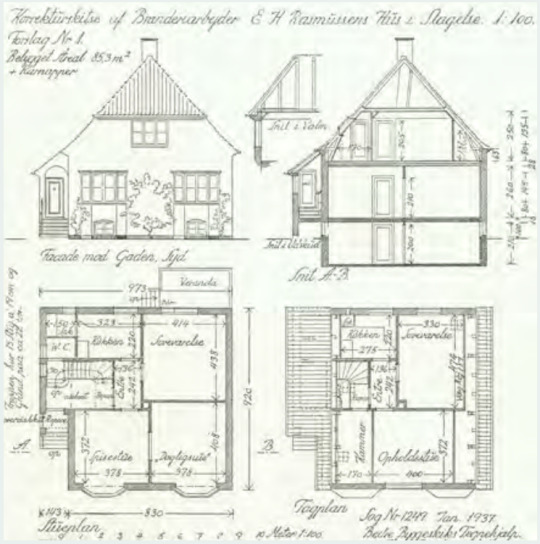
After - correction by Bedre Byggeskik
11 notes
·
View notes
Text

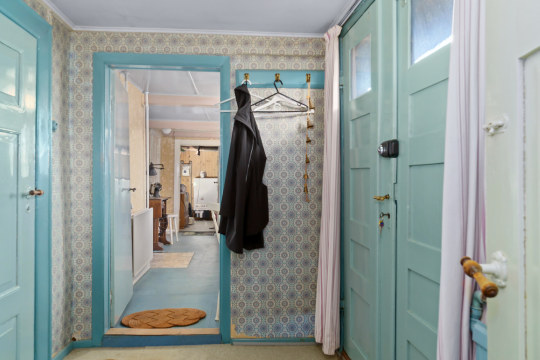


House on Funen, constructed in 1900. Funen is really the only place in Denmark where you get half-timber construction that late.
6 notes
·
View notes
Text
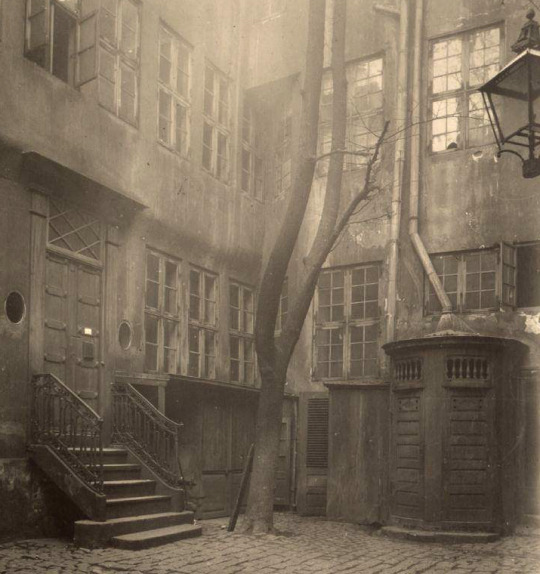






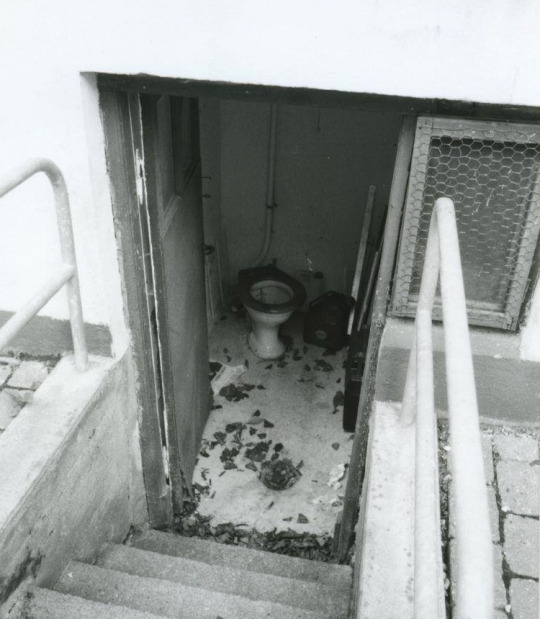
Shared toilet facilities in Copenhagen, 1906-1997 (dates in alt). All pictures courtesy of Copenhagen's historical archive.
In Copenhagen, the march toward private restrooms was slow compared to the rest of the country. The latrines were never connected to a proper sewer system, and the city's small apartments didn't leave much room for water closets, making shared facilities commonplace well into the 1970s.
3 notes
·
View notes
Text





No real info on this building, it's a small 1880s cottage that has been abandoned for a while. If you're into ominous aesthetics and bad vibes it's the house for you.
7 notes
·
View notes
Text

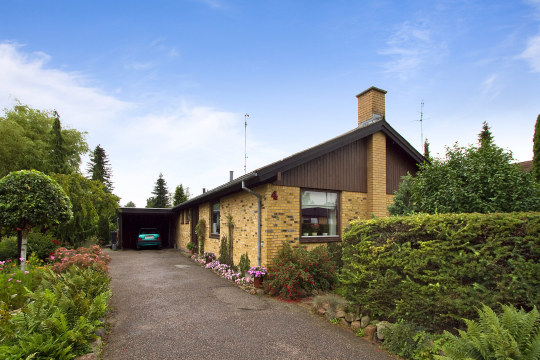
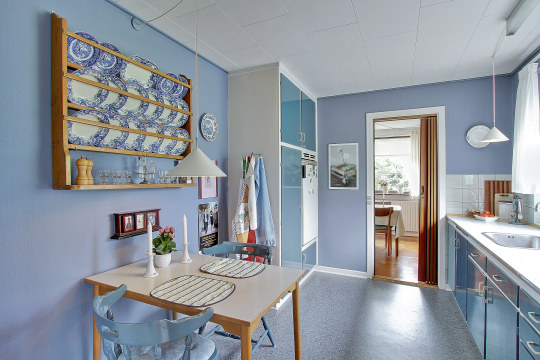
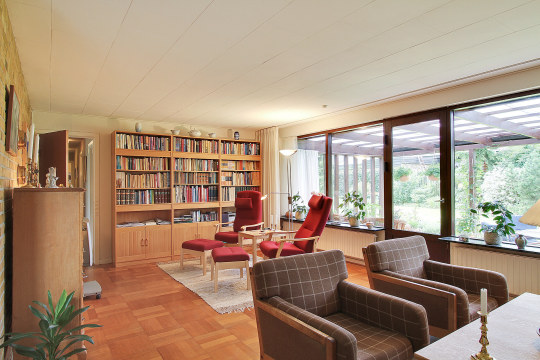
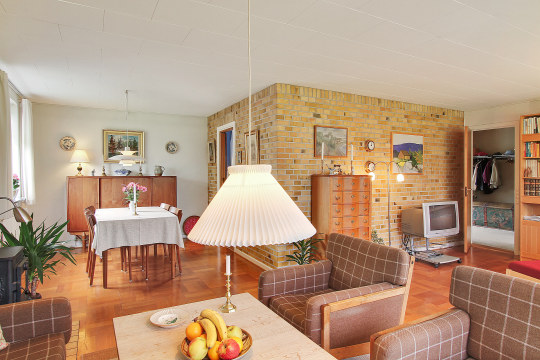
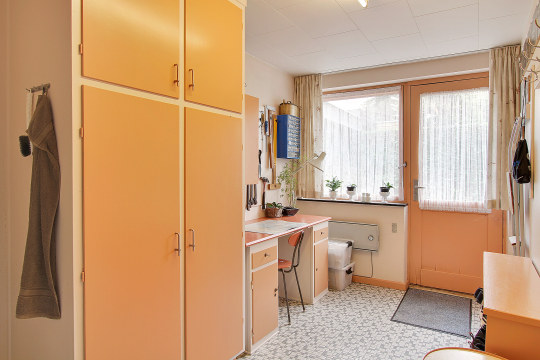
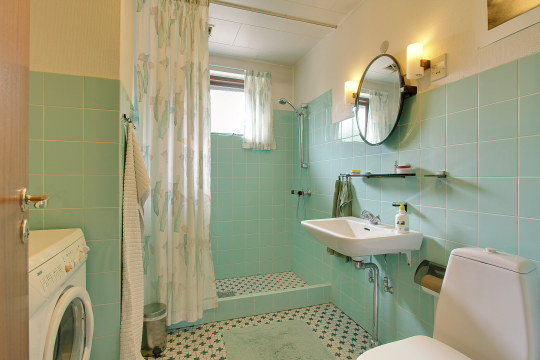
Perfectly preserved and extremely time-typical house constructed in 1968. These houses were mass-manufactured during the post-war economic boom. The building boom was completely unprecedented, and today buildings constructed in the 60s and 70s make up the bulk of building stock in Denmark.
13 notes
·
View notes
Text
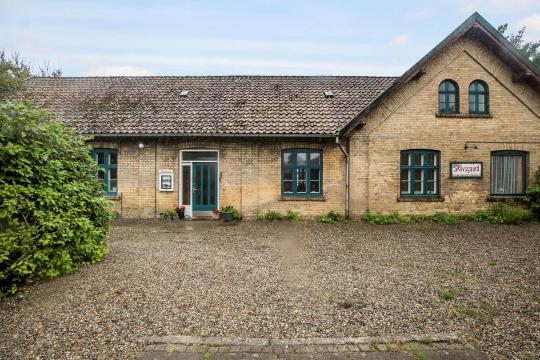
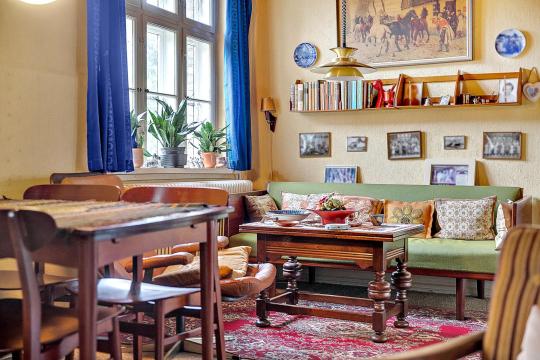
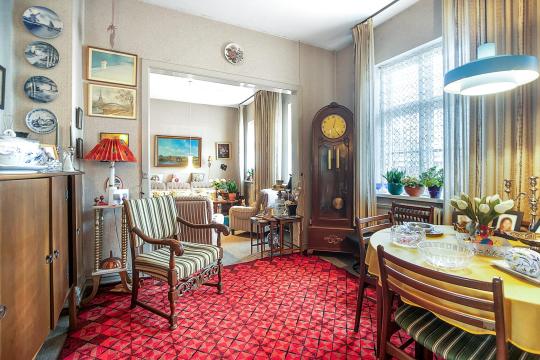
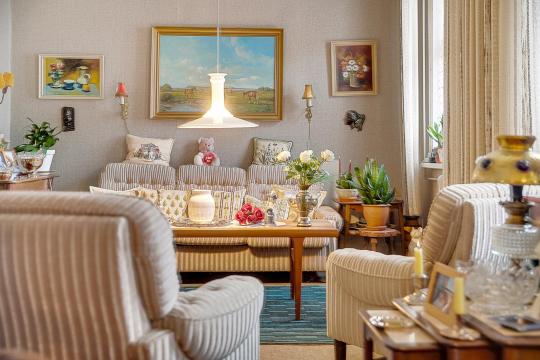
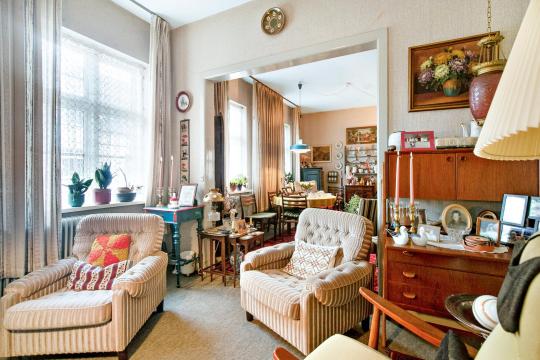
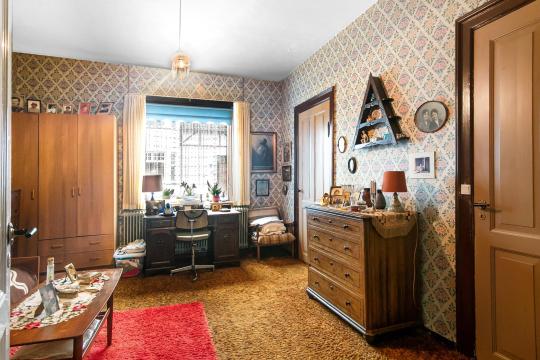

The old stationhouse in Skovsgård, North Denmark region. The building was constructed in 1897 or 1910 (sources online differ). The station was one of the busiest on the Nørresundby-Fjerritslev stretch, but ceased operation in 1969 along with the rest of the Fjerritslev-Frederikshavn line. Today it's a cute house with an interior design very authentic to its history.
1 note
·
View note
Text



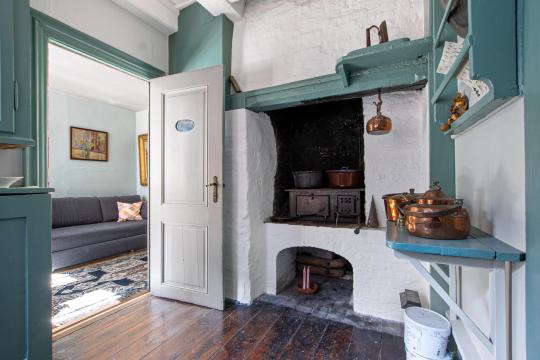

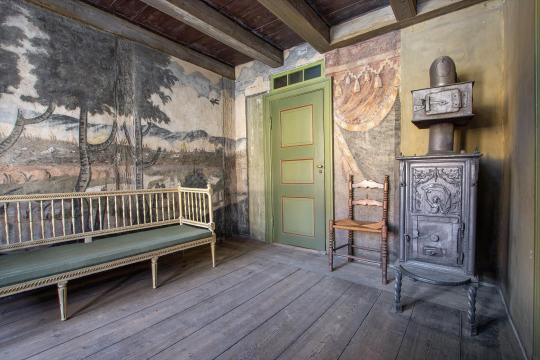
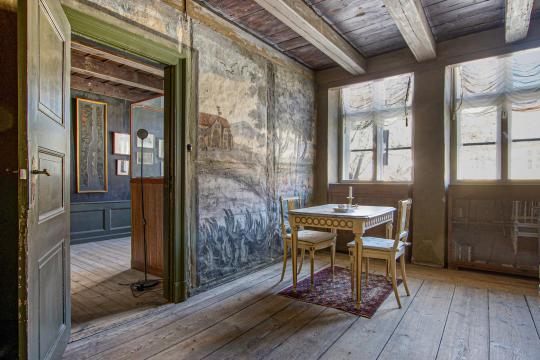
Townhouse on Gråbrødretorv in Copenhagen. One of the city's oldest residential buildings, originally constructed in 1732 - just 4 years after the huge 1728 fire leveled the city and half-timber construction was banned.
The building was also one of the first buildings in the city to be protected, having been listed since 1926.
51 notes
·
View notes
Text

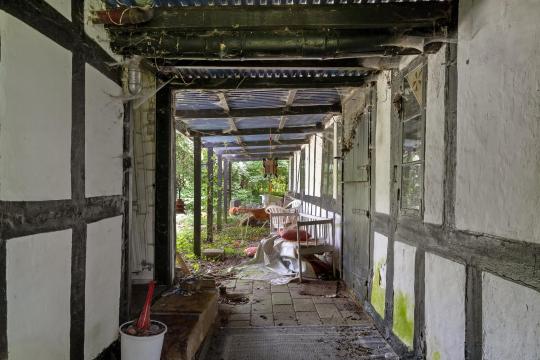


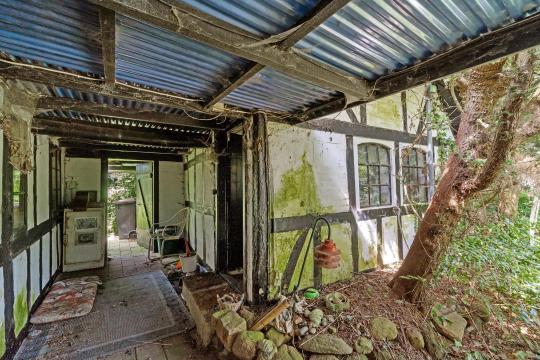
A house that was recently for sale on Funen. The building was constructed in the 1870s but has a quintessentially 1970s interior.

2 notes
·
View notes
Text

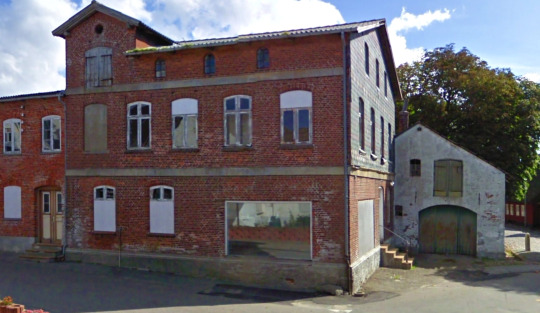

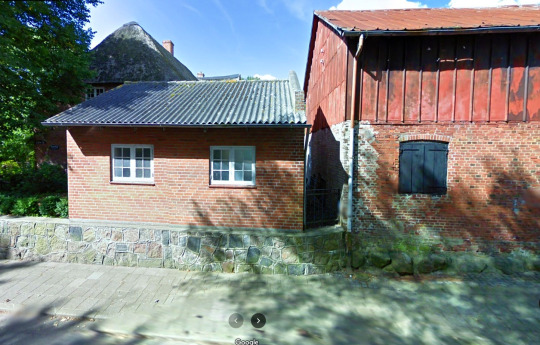
Unused commercial buildings around Højer, Southern Denmark Region. These buildings were constructed between 1870 and 1900.
1 note
·
View note
Text
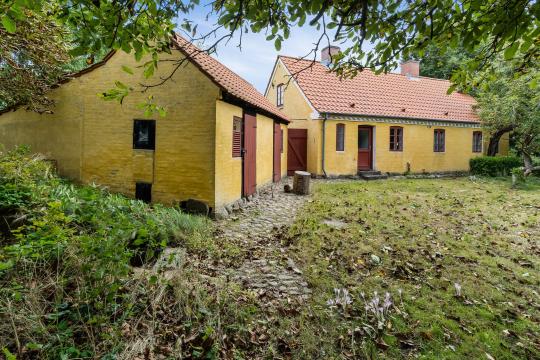
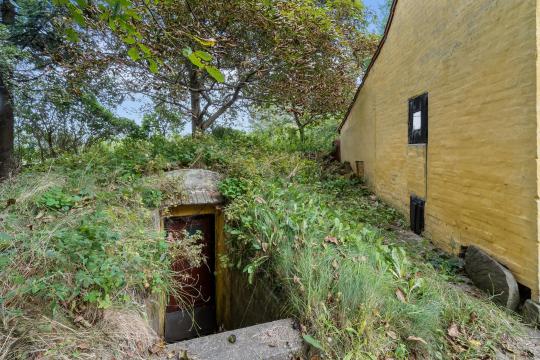
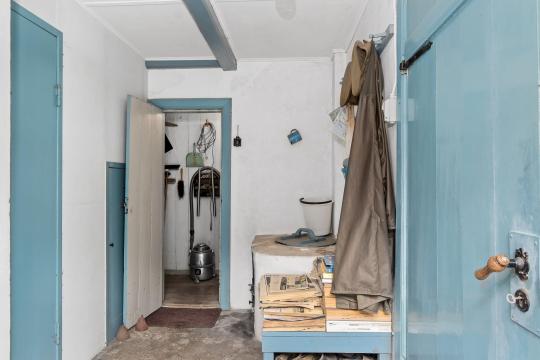



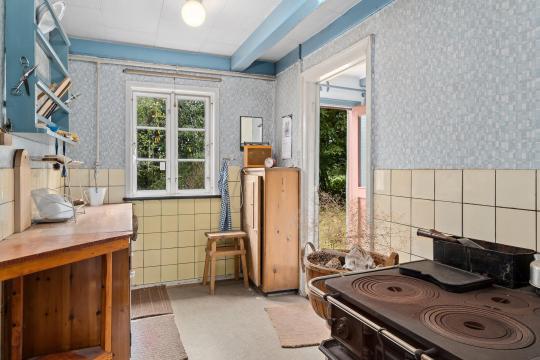
A house that was recently for sale on Funen. The building was constructed in the 1880s and has a remarkably well-preserved interior plan with an original laundry cauldron in the entrance area and a wood-burning stove in the kitchen. Other furnishings seem to be 1920s-1940s.
8 notes
·
View notes
Text
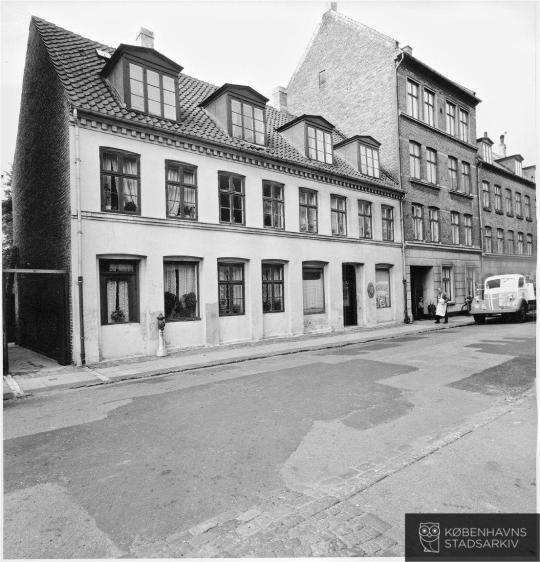

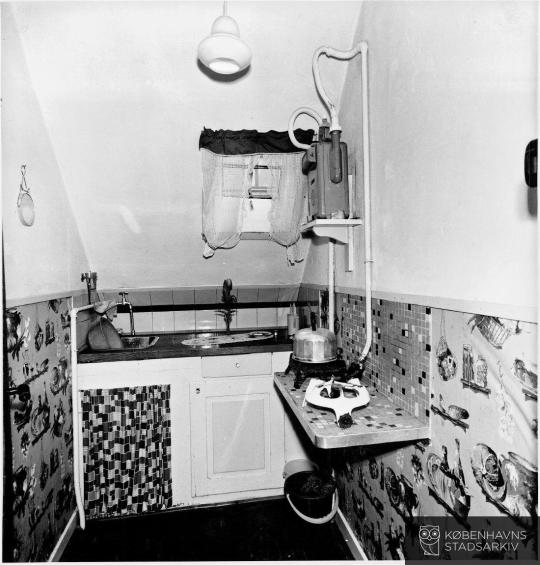

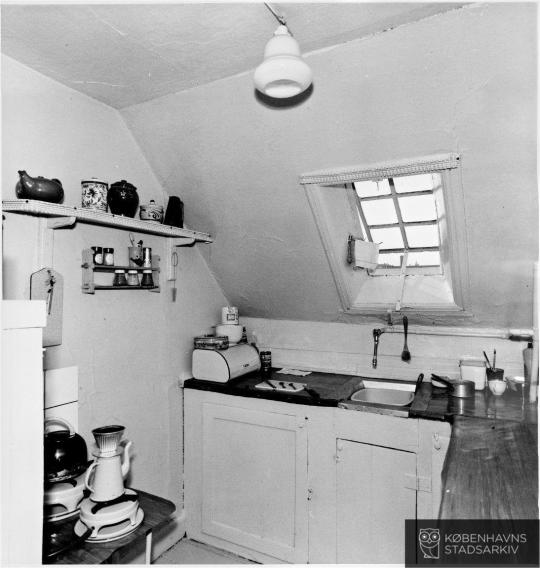
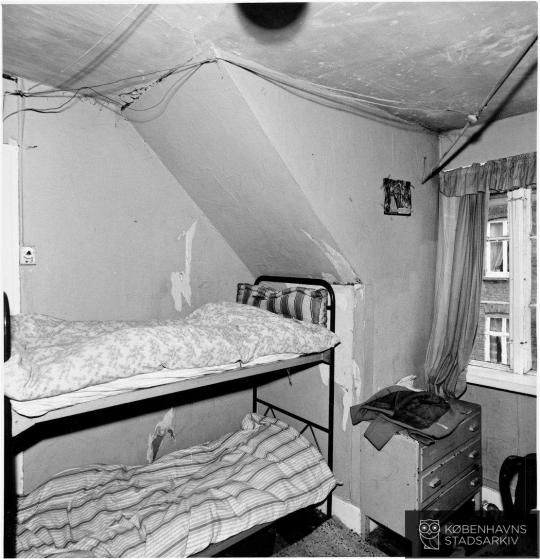
Skotlandsgade in Copenhagen. These pictures were taken in the 1960s to document poor housing conditions in the city.
None of these buildings exist today. While the urban renewal projects of the 60s and 70s significantly improved living conditions for poorer people in Copenhagen, they still erased large chunks of the city's working-class history. It is important to remember how the practicalities of architectural preservation policy skew our perceptions of the past.
5 notes
·
View notes