Don't wanna be here? Send us removal request.
Photo



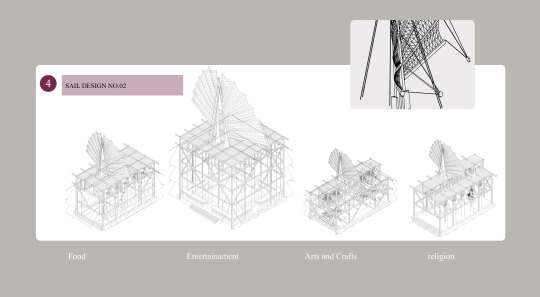


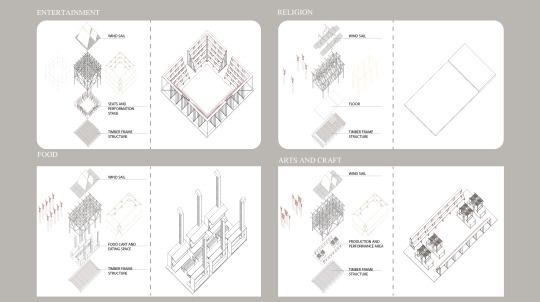
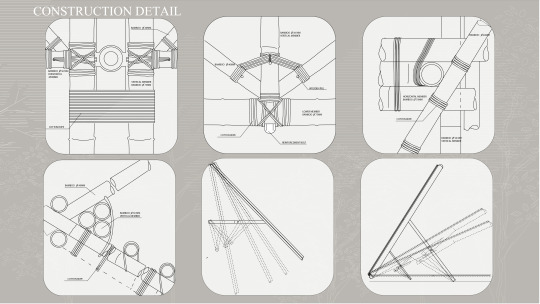
DESIGN EVOLUTIONS
I start with creating it like a modular structure that each structure could looks like they are parts of each other but still having the uniqueness and serves specific function.
My first attempt was using I beam metal as structure so that it convey the heaviness and strength of the war but it lacks of the local context and will be too heavy.So in the second development , I change the structure to be bamboo because it is very local and relating back to the traditional war temporary pavilion.Then I start to design the sail using babamboo and fabric but this seems not to collect wind very well because the top should be smaller.So I keep exploring the sail logic and also developing the interior spaces.And here is my final design. The core structures are pretty much the same but the middle spaces is different according to the propose of the space
0 notes
Photo


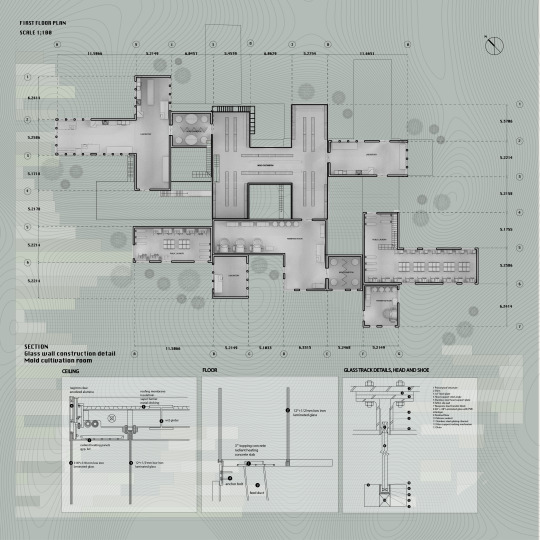
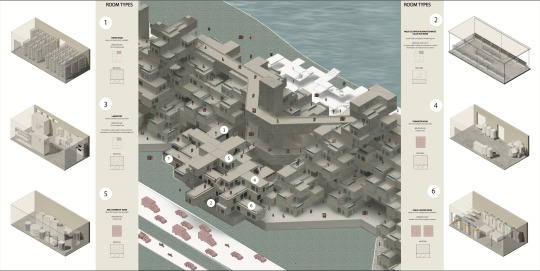


For the circulation of this space, every types of unit have vertical connection to the same program but no connection between different program vertically. For the horizontal circulation, not all types of unit that lay next to each other have the connecting door. Only specific types of room are interconnected such as, mold cultivation, fermented and mold exhibition are connected and lab room, laundry room and cheese room are connected.
This way will help to clarify the residents and reduce the confusion and create the control path for the people. For the ventilation and light, each program needs different size of opening for air and light. So, there are 5 types of unit in here. For the laundry, as we know, it creates lots of humidity, so the window for this room will be double size of the original so that we can get lots of sun and ventilation for this space. For lab room, it need some ventilation to flow the chemical things out but also doesn’t want to get the contaminations, so the window size is 1/9 of the original and lay on the upper part of the wall. For the cheese room, it doesn’t need lot of sun light since it needs to grow mold so only 1 window of 1/9 size of original is enough. For the fermented room and mold exhibition room, it doesn’t require any specialty so the units will be the same with the original one. As for the residential space and other public space, having new typologies for the building is help but the chance of mold can also come from human behavior. And since we cannot change human behavior that much so, in this phase, I also design the elements in room in the area that people usually create humidity unconsciously such as windows, kitchen shelfs and shower to be multi functioning so that when people do things in their daily routine that create humidity, they will also unconsciously eliminate those humidity they created. To illustrate my point, the windows in the laundry room is attached with hangers so that when they want to hang clothe, they have to lift it up and etc.
0 notes
Photo


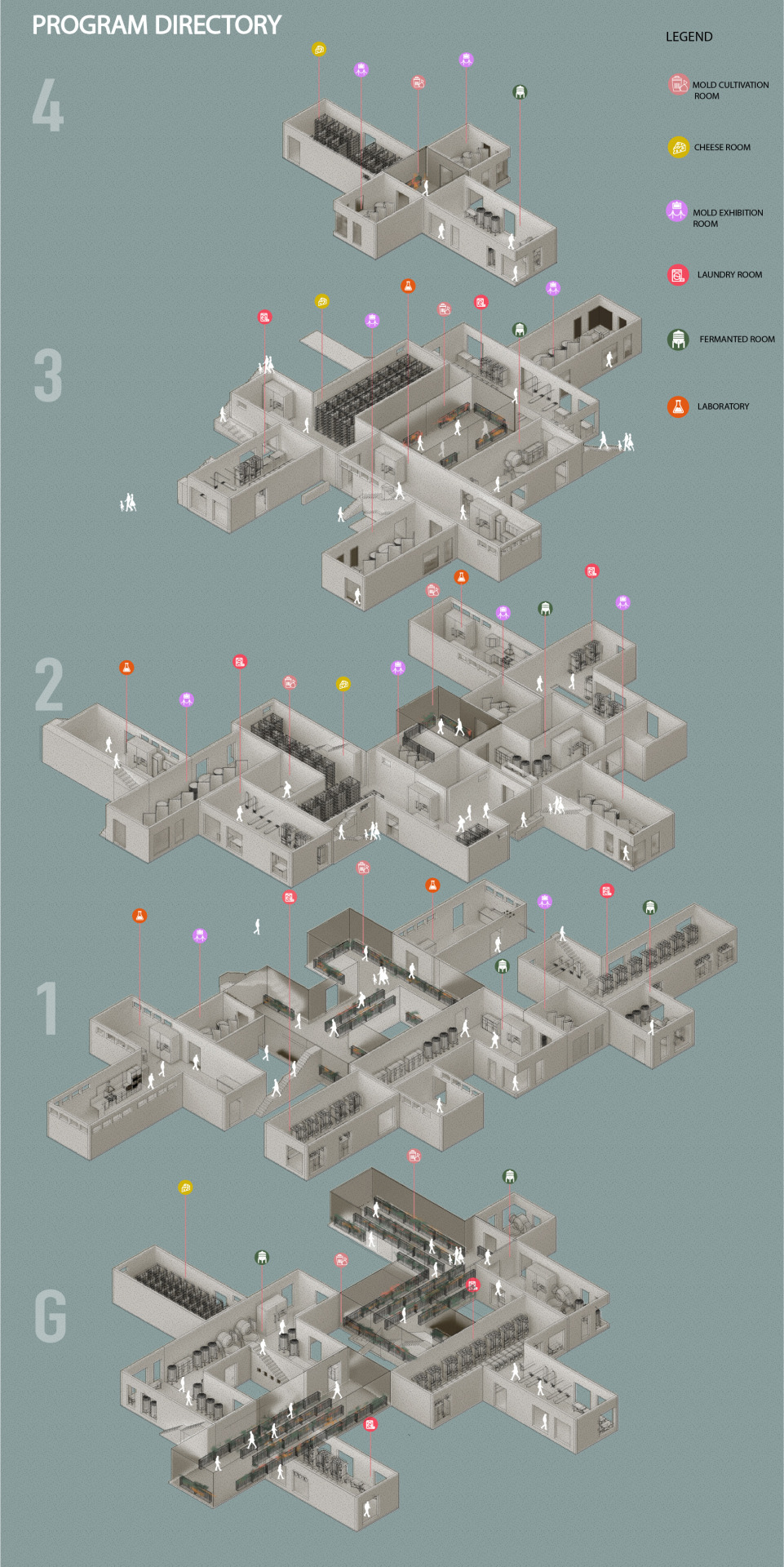

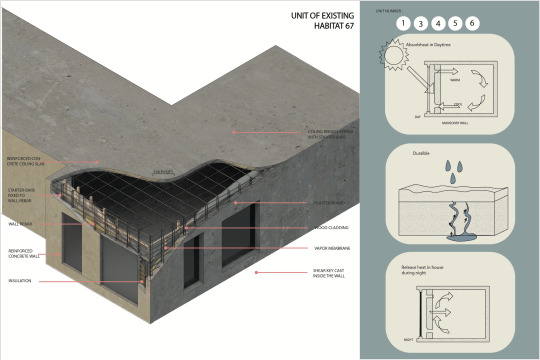
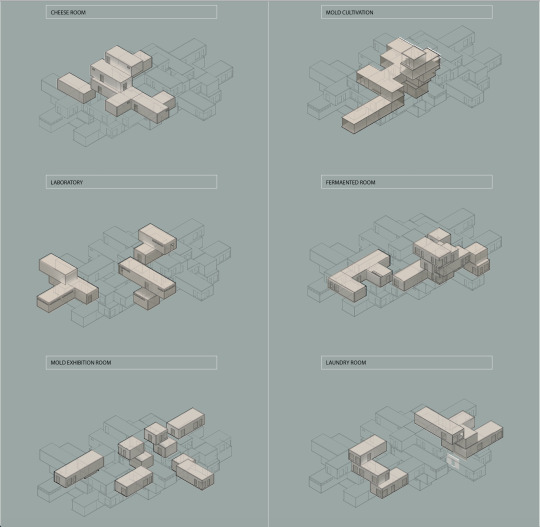
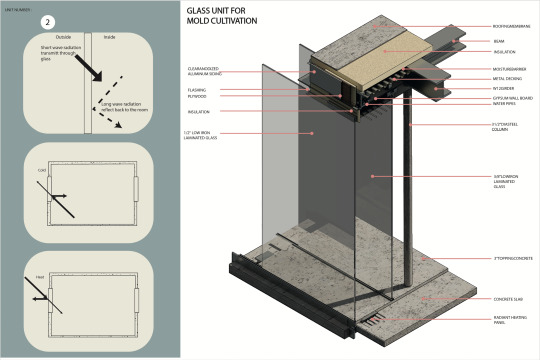
In this phase, I decided to continue with what I proposed, but instead of having one extended unit as the mold cultivation, I decided to take out one whole cluster out of 3 so that I can create the control environment that could work best for mold cultivation.
Here are my experiments on massing logic. The original massing logic was to overlap1/2 of each unit on top of each other. So I try many types of different massing and then got the final one which is overlapping ½ of two units together on the same floor. After I got the massing, then I located the programs according to the requirement of each. I started with Mold cultivation room. I located mold cultivation room in the middle of each floor so that it get all the shades from the surrounding unit. And having it on every floor is to equalized and provide the comfortable for the residents in all floors. Second, I put all the fermented room near by the mold cultivation room because it will be easy for people to put their leftover food to both programs. Thrid, I located laundry on the outer part to the west of every floor because laundry can create lots of humidity, and by having on the west will help because the sun during afternoon( on the west) is the warmest sun, so this would help to eliminate the chance to create mold. For the cheese room, I locate them mostly on the east side since it does not need a lot of light, only the soft light is fine. For the mold exhibition and lab room, they don’t really need special condition so I spread them around on the remaining area of this new massing.
2 notes
·
View notes
Photo
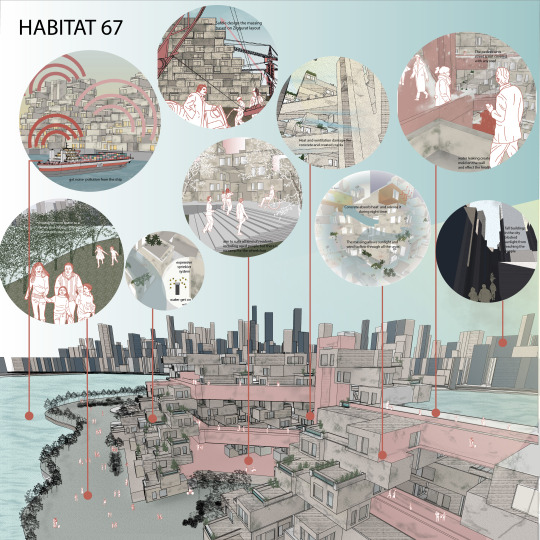
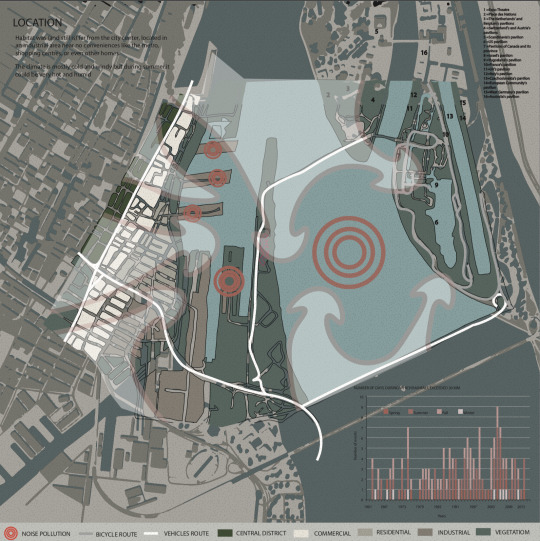
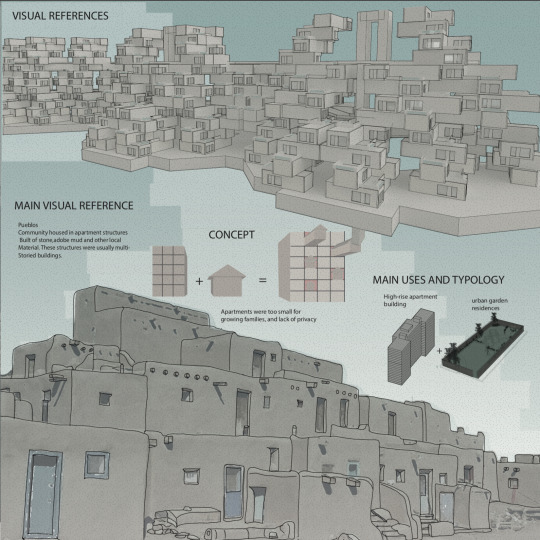
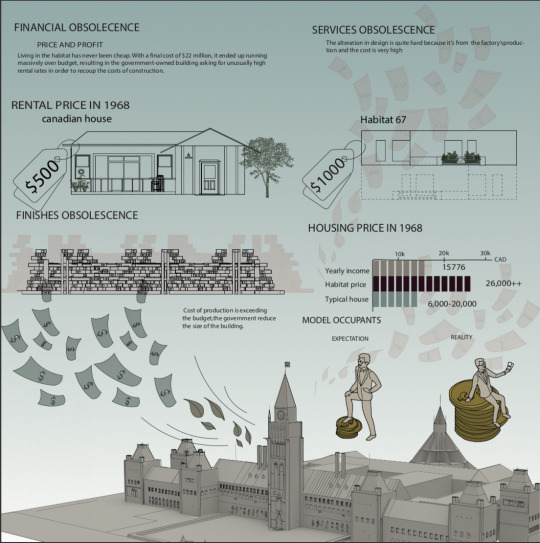
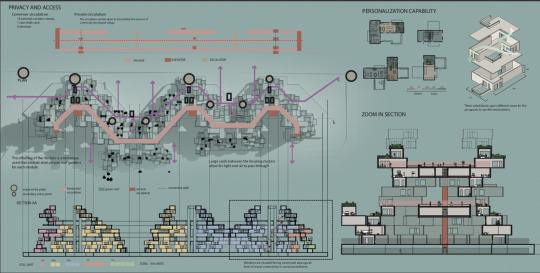
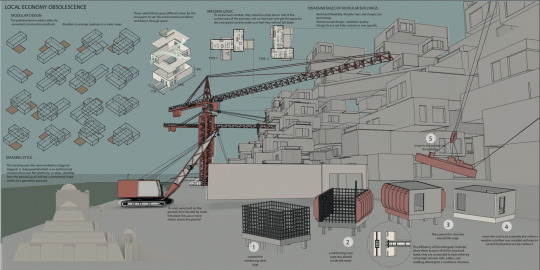
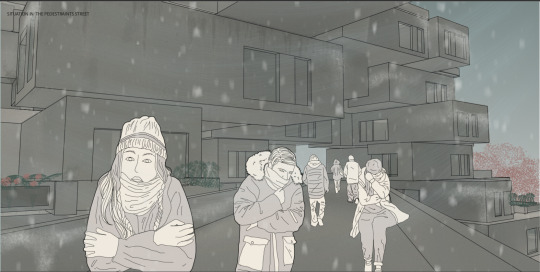
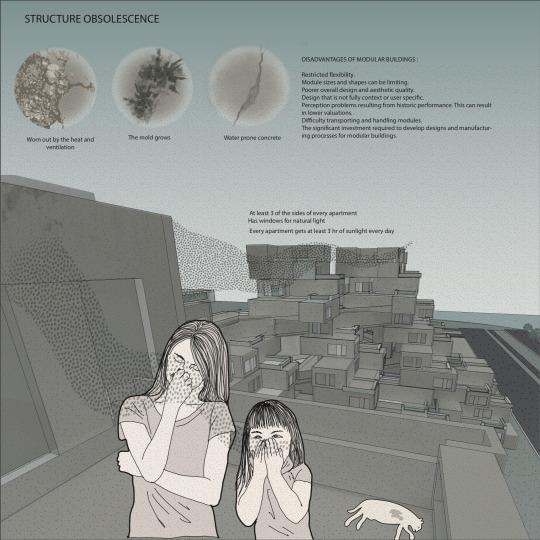
Phase 1
Habitat 67 is the residential space where the connection between natures and human is emphasized. It’s design by Moshe Safdie and finished in 1967 located in Montreal Canada as part of the world expo67. The building uses concept of combing homes and apartment together creating a horizontal apartment that allows more connection between human and environment inspired by pueblo village. This building is supposed to be an affordable residential space where it still maintain privacy and happiness to the occupants but this concept failed since it’s exceeding the government budget.
The construction is using prefabrication where everything is produced in the factory and delivered to the site so that it helps to save time cost and spacehis method is that it’s so heavy and big which is hard to transport and it also limiting the design site and aesthetic of the building.What’s bad about The logic behind massing is to overlap each unit by half of the lower unit so that can create roof garden for each unit which allows maximum sun and air to go through the building, .
The life of residents is not as good as they should be. The horizontal circulation is not matching with the extreme climate in Montreal where it’s extremely cold in winter and very hot and humid in summer. The circulation is an outdoor path that connected the spaces horizontally and there is no roof covering it which is bad since, people will have to walk through snow during winter. Besides, The material used,concrete, cannot withstand extreme climate. Once it faced with heat and ventilation, it cracks and peel off. Beyond that, concrete is easy for the water to leak which is then become a place for mold to grow. The mold is actually the main problem in here since it’s has several effect on human health.
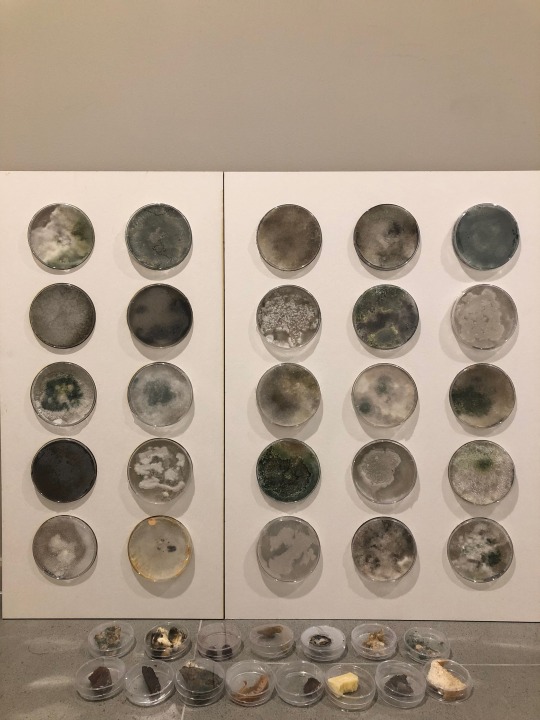
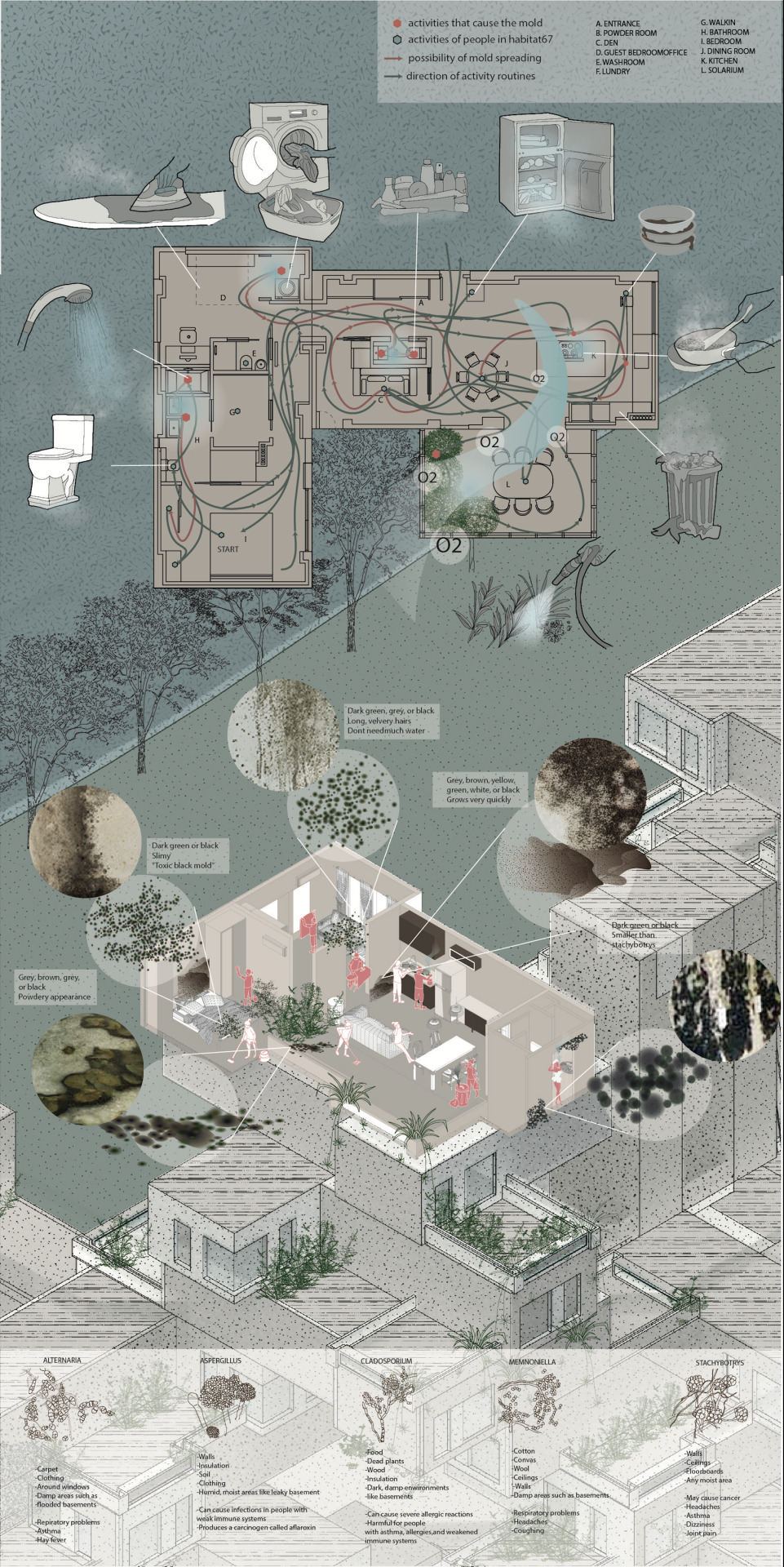
Phase 2
Mold usually grows in the warm condition that have high humidity with little amount of sunlight where the ventilation cannot reach. Mold uses oxygen and food to survive. What molds eat effect which species they are. There are many factors that generate mold in habitat67.
Firstly, the Climate, In Montreal, the climate is supporting the growth of mold instead of stopping it. The extremely cold winter helps to deactivate the mold and preserved them to grow again in summer. Secondly,Human activities can be the main cause,such as taking shower, washing dishes, and etc, can also create the mold. No matter how much we tried to get rid of them, if these conditions still exist, the mold will never go away. So, in this phase, I decided to create the culture for the people living in here to rehabit and contribute circular economy starting from mold ,what we think it’s bad, living together in the symbiosis relationship with human that led to the end on eliminating the mold from the household. This system will be use in a more cultural aspect of the society,Each action will based on the certain day like festival. Starting from dividing habitat67 into two parts, the residential space, and mold cultivation.
The very first thing is collecting the food waste of each house , divided in to two parts,then bring one to the unit located in the spot that get least sunlight. This unit is special in the way that all the humidity created by human activity such as laundry and ironing cloth will be on the unit sharing the wall with this room so that all the humidity from this activity will helps to grow mold from the food waste. After one to two weeks, the gardening festival is held. People will get to help each other plants and put the food waste with mold to the soil so that it helps plants to grow better. The gardening space also have public facility so that it can also be the gathering spaces for people to stay more outside of the room which helps to decrease humidity inside. The second part of the food waste were fermented as the other part is growing mold. The fermented fruits and vegetables together with vinegar and baking soda can be very powerful tools to kill the mold. So after the gardening festival, there is the mold-hunting festival.
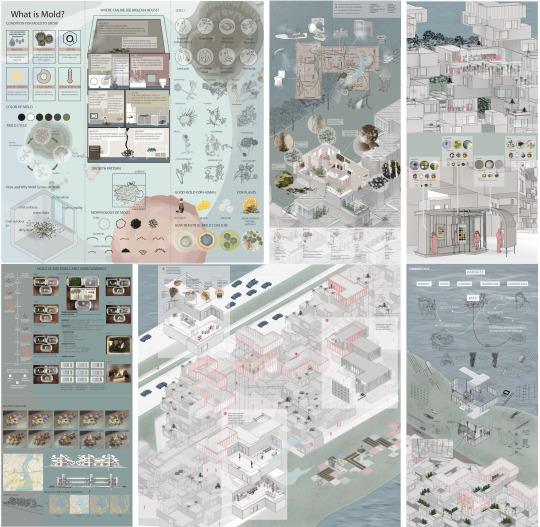
People will clean Habitats and hunt for the mold then kill them with the fermented solution. This festival will be helded in every 3 months because it’s the time where the mold might regrow.
There are several information boots informing people about mold types ,usages ,benefit and etc so that people are educated and feel familiar with mold rather than hating them. Also,There will be a festival called MOLDnalisa which has the competition where people will cultivate mold in picture frame and see whose is the most interesting one so that people get to learned how to cultivate mold and be able to help cultivate them properly.
And last is the harvesting festival where people get to harvest, eat and sell the crops they grow together once there are left over, the cycle keeps going on and on.
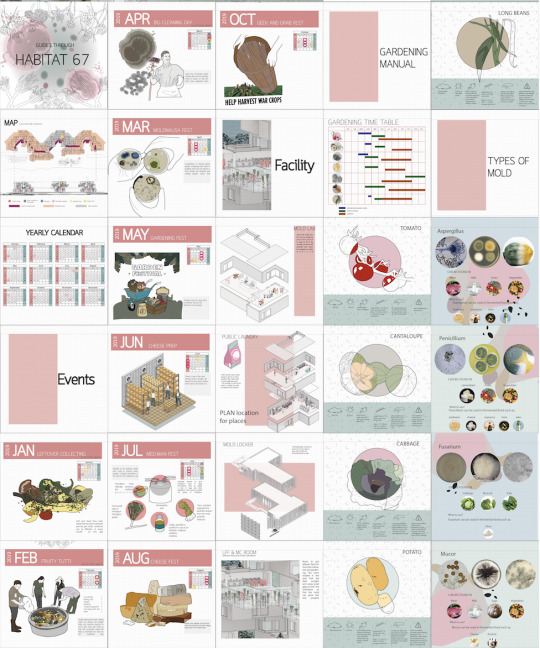
#pichamon#Taksinawong#sorachai Kornkasem#habitat67#mold testing#mold#circulareconomy#circular economy#human#symbiosis#phase1#phase2
1 note
·
View note