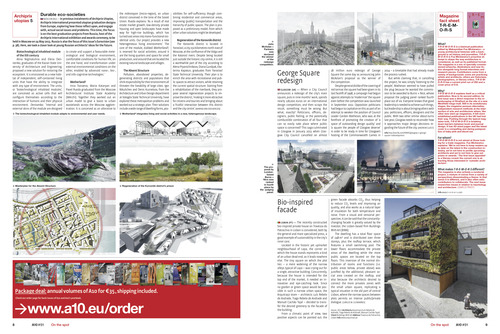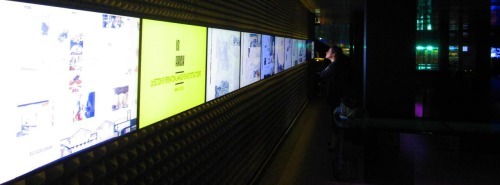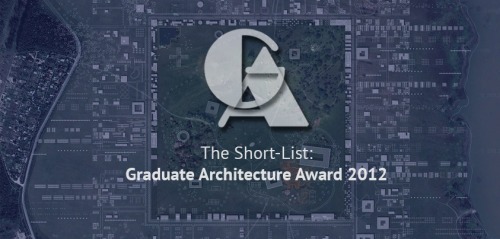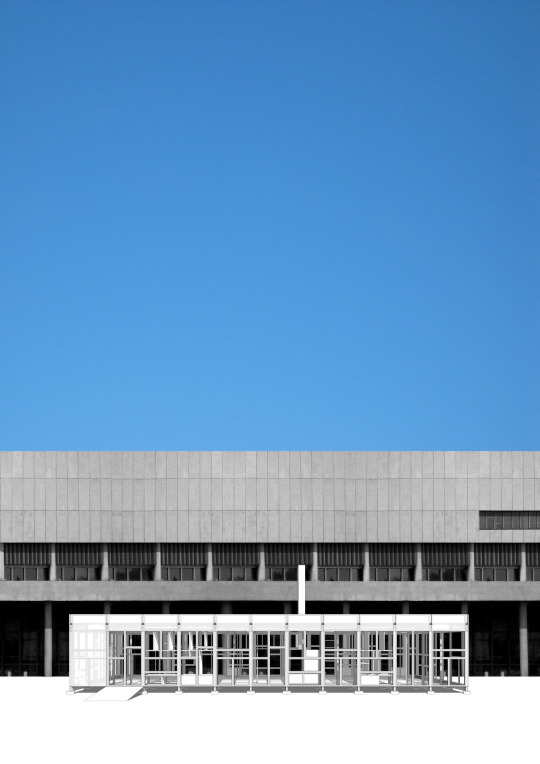Text
Archdaily about 448 Moscow libraries project
// <![CDATA[ (function(d, s, id) { var js, fjs = d.getElementsByTagName(s)[0]; if (d.getElementById(id)) return; js = d.createElement(s); js.id = id; js.src = "//connect.facebook.net/ru_RU/all.js#xfbml=1"; fjs.parentNode.insertBefore(js, fjs); }(document, 'script', 'facebook-jssdk')); // ]]>
публикация Archdaily
0 notes
Text
Archiprix utopias 5: Productive landscape

A10 magazine published Productive landscape project as a part of Archiprix utopian projects:
Inna Tsoraeva, Maria Kataryan and Pavel Rueda graduated from the Moscow Architectural Institute State Academy (MArchI). Together they worked out an urban model to give a boost to urban wastelands across the Moscow agglomeration. It is conceived as an alterative to the mikrorayon (micro-region), an urban district conceived in the time of the Soviet Union. Rueda explains: 'As a result of real estate market growth, low-density private housing and open landscapes have made way for high-rise buildings, which has turned vast areas into mono-functional residential units. Our project provides a new heterogeneous living environment.' The core of the module, dubbed Motherland², is reserved for social activities; around it are the living quarters and space for small production, and around that are located the existing natural landscape and villages.
0 notes
Text
Archi-Europe 2011/2013

The two years lasting contest Archi-World® Academy Awards 2011-2013, dedicated to students in architecture and young architects with its main topic "Energy saving projects and ideas for the future of architecture and urbanism", revealed yesterday the winners during a more than two hours lasting awarding ceremony. Productive landscape project is among winning projects.
0 notes
Photo

Productive landscape exhibition at ROCA galleries
Productive landscape project is going to be exhibited from the 19 th to the 25th of November at the Roca Galleries of Barcelona, Madrid and Lisbon. An exhibition of the projects presented in the 1st IS ARCH Awards for international students of architecture.
Photo by ISARCH
0 notes
Photo

Productive landscape master thesis is among top finalists at IS ARCH. The project has been shortlisted into top 30 finalists by IS ARCH 2012.
1 note
·
View note
Photo

Productive landscape project has been shortlisted among 25 best architectural graduate projects by Graduate Architecture Award 2012.
0 notes
Photo

Productive landscape is among other contestants for RIBA President’s Medals Student Awards 2012.
0 notes
Photo

Productive landscape project has been submitted for best diploma project on Archiprix 2013 competition.
1 note
·
View note
Video
vimeo
Productive landscape presentation
Finally thesis has got to it's final stage. Here is a video from the final presentation 1/3 of our collective project presented in Sweden.
LSAP (Laboratory of Sustainable Architectural Production)
Umeå School of Architecture
Sweden, Umea
1 note
·
View note
Text
Sustainable living environment in the context of regional development of Moscow.
Over the last decade, real estate market growth has contributed to further expansion of the city into rural areas. As a result, high-rise buildings have deprived low-density private housing with private agricultural features, the open landscape has been destroyed and vast areas of land suddenly became monofunctional residential entities. Such territories do not preserve natural landscape, but on the contrary convert them into the junk space.
Spontaneous urban growth in Moscow and its surroundings is the result of the absence of overall strategic unified master plan of Moscow & Moscow region as a whole. Only in 2011 the process of combining two separated master plans for Moscow and the Moscow region into one has begun. In this totally unpredictable situation, unplanned development makes usage of the common resources by two administrative units almost impossible.
Nowadays approximately 68% of Russia’s population lives in the cities. With 12 million inhabitants, today Moscow is the 7th most populated city in the world and 11th biggest city by land area. Because of several decisions, made during the process of urbanization in 1930s, Moscow became a radial-ring city with a distinguished functional organization and rigid functional structure. Due to its high centralization, approximately 60% of places of employment concentrated on 7% of the overall territory of the capital, Moscow’s historical center[1]. This area is ringed with residential areas, mainly built after 1950s, called mikrorajon[2]. Massive circular area of residential buildings is a home for almost 90% of city population. Therefore, each day the central area of Moscow receives a huge flow of citizens. Commuting migration adds another 2 million of people rushing into the same direction from the nearest satellite-cities of the Moscow region. This situation exacerbates the usage of the capital.
The number of residents increases, and there is always a need for the development of new areas within the city and beyond. By January 2012 due to the Moscow Government plan to facilitate the city’s crippling traffic and overcrowding, the size of the city has grown officially by 2.5 times. This increase was achieved by annexing closest to Moscow satellite towns, small settlements and the vacant areas along highways. Suddenly the culture of “urban sprawl” became dogmatic model of future development of the Moscow region.
Proposed “productive landscape” is a base for heterogeneous living environment outside actual city boarders with the hybrid model of social interaction between people and their activities. Placed in the Moscow region among small villages, dachas and previously built infrastructure, project accelerates development of local areas by interchange between values of city life and rural environment. As a realistic alternative to the mikrorajon principles the project is supposed to be built according to the main regulations.
As a result of application of this model throughout Moscow region, depressed zones are no longer a problem but become a potential plot for a unit placement. This urban archipelago is seen as a model of sustainable urban sprawl unit for a variety of prototypical plots throughout Moscow region already in the nearest future.
[1] Project Russia 60, 2011
[2] Mikrorajon - is a soviet residential complex, a primary structural element of the residential area construction in the Soviet Union. Initially, during the drafting of Mikrorajon priorities were set such way, that the most important factors were time and money, the least: quality of housing and living environment. According to the Construction rules, a typical microdistrict covered the area of 10-60 Ha (FAR 2.1), up to but not exceeding 80 Ha in some cases, and comprised residential dwellings and public service buildings. Standards also regulated the accessibility of the public service buildings by imposing a 500-meter limit as the furthest distance from any residential dwelling. Typical public service structures included secondary schools, pre-school establishments (usually combined kindergarten and nursery), grocery stores, personal service shops, cafeterias, clubs, playgrounds, and building maintenance offices, as well as a number of specialized shops. The exact number of buildings of each type depended on the distance requirement and the mikrorajon’s population density and was determined by means of certain per capita standards.
1 note
·
View note
Video
MARCH summer pavillion proposal
Architects: Inna Tsoraeva, Maria Kataryan, Pavel Rueda
Проект временного павильона архитектурной школы МАРШ
Архитекторы: Инна Цораева, Мария Катарьян, Павел Руэда
Competition website
0 notes
Photo

MARCH summer pavillion proposal
Our project has been rated as №2 among 67 projects submitted for this exciting project in the very heart of Moscow.
Design team: Inna Tsoraeva, Maria Kataryan, Pavel Rueda
Проект временного павильона архитектурной школы МАРШ
Наш проект летнего павильона для архитектурной школы МАРШ, занял почетное второе место в конкурсе молодых архитекторов.
Архитекторы: Инна Цораева, Мария Катарьян, Павел Руэда
30 марта были подведены итоги конкурса на павильон, который будет построен на обновляемой территории Парка Искусств Музеон.К конкурсу допускались российские архитекторы не старше 35 лет.
Всего поступило 67 проектов.
После подсчета голосов, поданных за проекты членами жюри в составе Е.Асса (председатель жюри), директора Музеона Е.Тюняевой, архитектора Т.Кузембаева, издателя журнала ПРОЕКТ РОССИЯ Б.Голдхоорна, художника А.Константинова и ресторатора Д.Борисова, был сформирован шорт-лист. В него вошли 15 работ, получивших 2 и более голосов.
Критерии оценки включали в себя архитектурно-художественные достоинства проектируемого объекта, целесообразность и простоту конструктивных решений, экономичность, возможность строительства в обозначенные в условиях конкурса сроки.
0 notes
Video
vimeo
P44-X from Pasha Rueda on Vimeo.
Here is a short video of typical mass block transformation elsewhere across Moscow and its vast agglomeration. The main question arised by our team (Ulya Maisova, Maria Kataryan, Pavel Rueda) is how unique architectural buildings, built by russian "star architects", such as Sergey Skuratov, Yuri Grigoryan, Vladimir Plotkin and Totan Kuzembaev, could be transformed into a mass building block with simple "copypaste" technique. The why factory (T?F) workshop results, led by Winy Maas, Felix Madrazo and Alexander Sverdlov at Strelka Institute in 2011, were also presented to the architects, whose buildings were used as prototypes.
0 notes
Video
vimeo
The why factory (T?F) workshop results, led by Winy Maas, Felix Madrazo and Alexander Sverdlov at Strelka Institute in 2011, were also presented to the architects, whose buildings were used as prototypes.
0 notes
Video
Ping-Pong masters
Video about my friends playing ping-pong. Denis Breshnev on the left and his opponent Jenya Khvan by the right side.
0 notes
Video
Unité d'Habitation - Contemporary usage
Researchers:
[LSAP2010] Luis Lanfredi, Mehdi Dehgani, Sofie Tolf, Pavel Rueda
As a part of analytical project of housing typology, our team has presented a video installation revealing an extraordinary building in another way. By showing this video compilation we would like to see how it was built and what is its contemporary usage.
This video is made in addition to a graphical presentation of housing analysis of Le Corbusier's Marseille's Unite d'habitation in educational and analytic purposes only.
Sources: Channelbeta - youtube.com/user/Channelbeta
Music: Edit Piaf,Hird
1 note
·
View note
Video
Unité d'Habitation - History of the project
"A house is a machine for living in."
Le Corbusier
Researchers:
[LSAP2010] Luis Lanfredi, Mehdi Dehgani, Sofie Tolf, Pavel Rueda
As a part of analytical project of housing typology, our team has presented a video installation revealing an extraordinary building in another way. By showing this video compilation we would like to see how it was built and what is its contemporary usage.
This video is made in addition to a graphical presentation of housing analysis of Le Corbusier's Marseille's Unite d'habitation in educational and analytic purposes only.
Sources: Channelbeta - youtube.com/user/Channelbeta
Music: Edit Piaf,Hird
0 notes